Experience the best of both worlds with The Ozark, an innovative combination of tiny house and log cabin architecture. This hybrid home provides compact efficiency while still boasting rustic charm reminiscent of its log cabin predecessors – making this hybrid residence the ideal solution when contemplating building or buying either type of dwelling.
The Ozark is an attractive 325 square-foot living space priced wholesale at $50,900 and retailed for $55,900, measuring 13’x25′ with an 8-foot covered porch – it provides comfort without compromising aesthetic value! The Ozark stands as more than just another tiny house – it provides complete living solutions thoughtfully designed to offer comfort without compromise in aesthetic value.
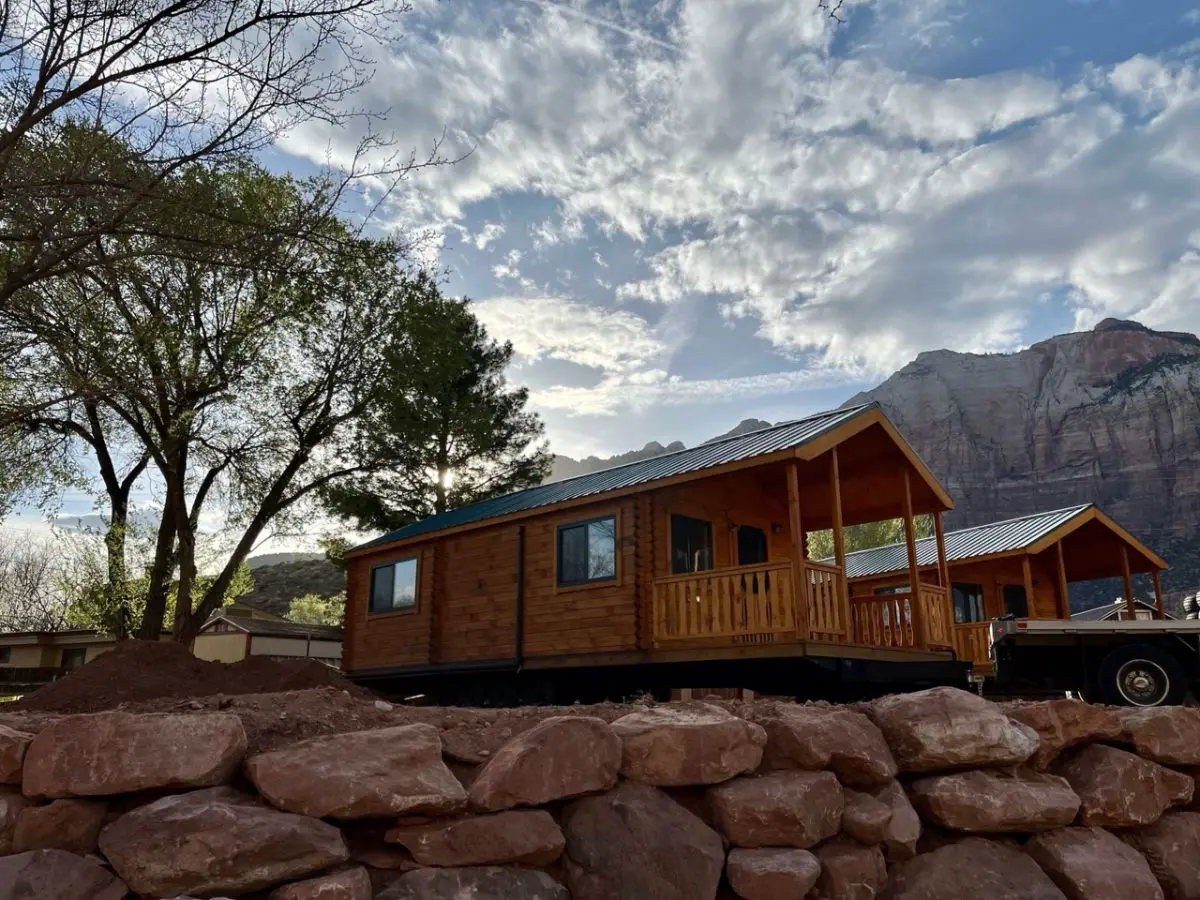
This cabin provides a private bedroom, complete with optional loft space above it and bathroom, two bunks in the main living area can be removed to open up more living space, the full kitchen comes equipped with built-in cabinets and rustic touches like custom wood dining table/stools combo add rustic charm. In addition, a traditional bathroom provides full sized sink, toilet and shower capabilities; plus there’s even an 8′ covered porch in front providing even more living area!
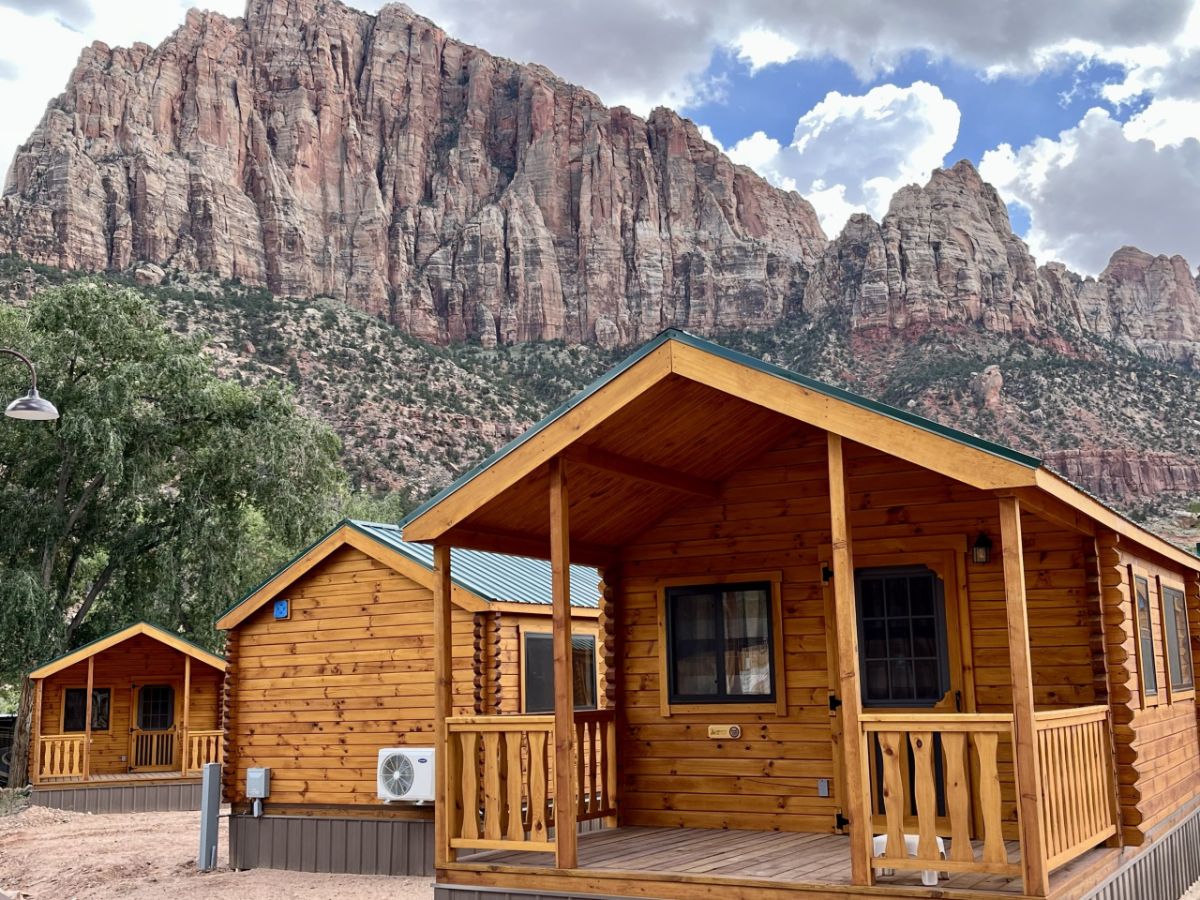
Design and Layout
Once inside this cabin, one of the first things that stands out will be its kitchen located near its entryway. There’s also an integrated table between it and its bathroom; and finally there’s also an adjacent private bedroom tucked in right near its bathroom.
One of the Ozark’s hallmarks is its built-in bunk beds in its living area, making it perfect for weekend getaways with children or weekend trips with parents. You also have room for futon sofas or chairs across from the kitchen as well as tall ceilings above its bathroom/bedroom or you could open this up for more loft space that serves as reading nook, storage or extra sleeping area.
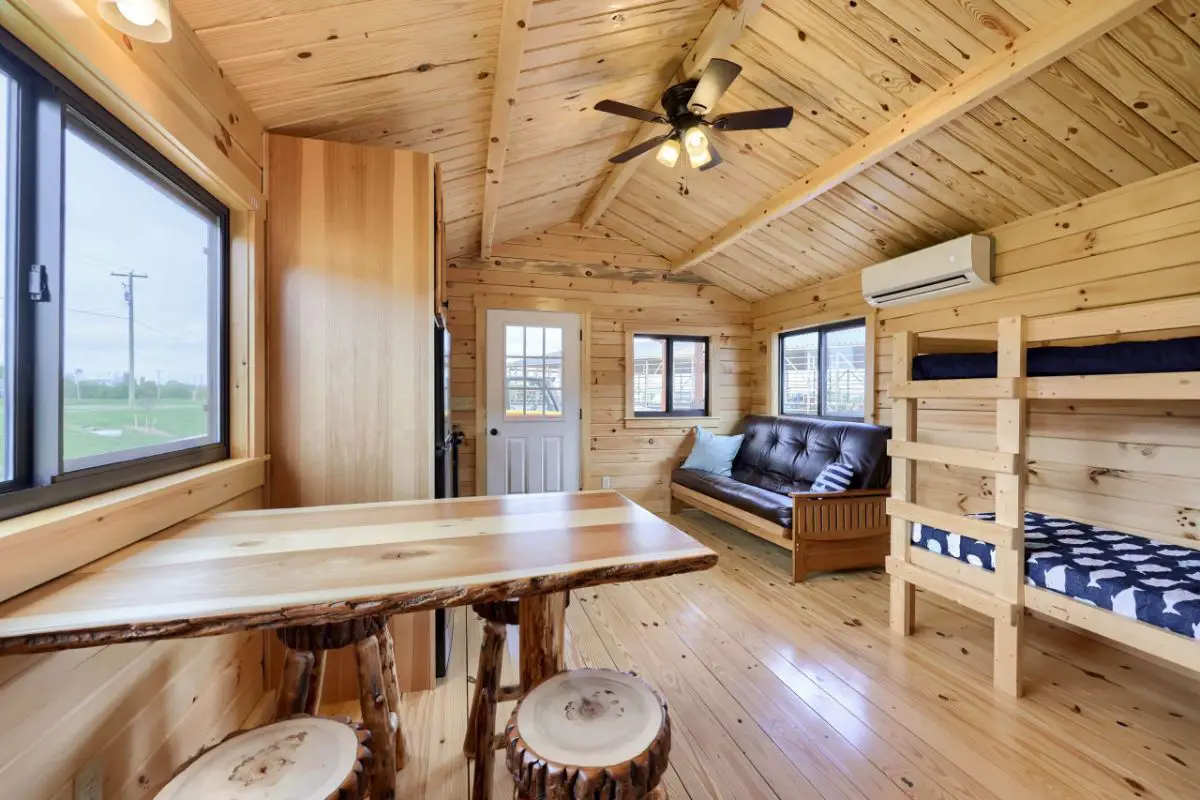
Compact Yet Fully Equipped Kitchen
Though small, this kitchen comes fully-equipped with refrigerator, stove, and microwave – perfect for daily meal preparations! A butcher block countertop adds rustic charm while built-in cabinets offer ample space to store cooking tools and supplies.
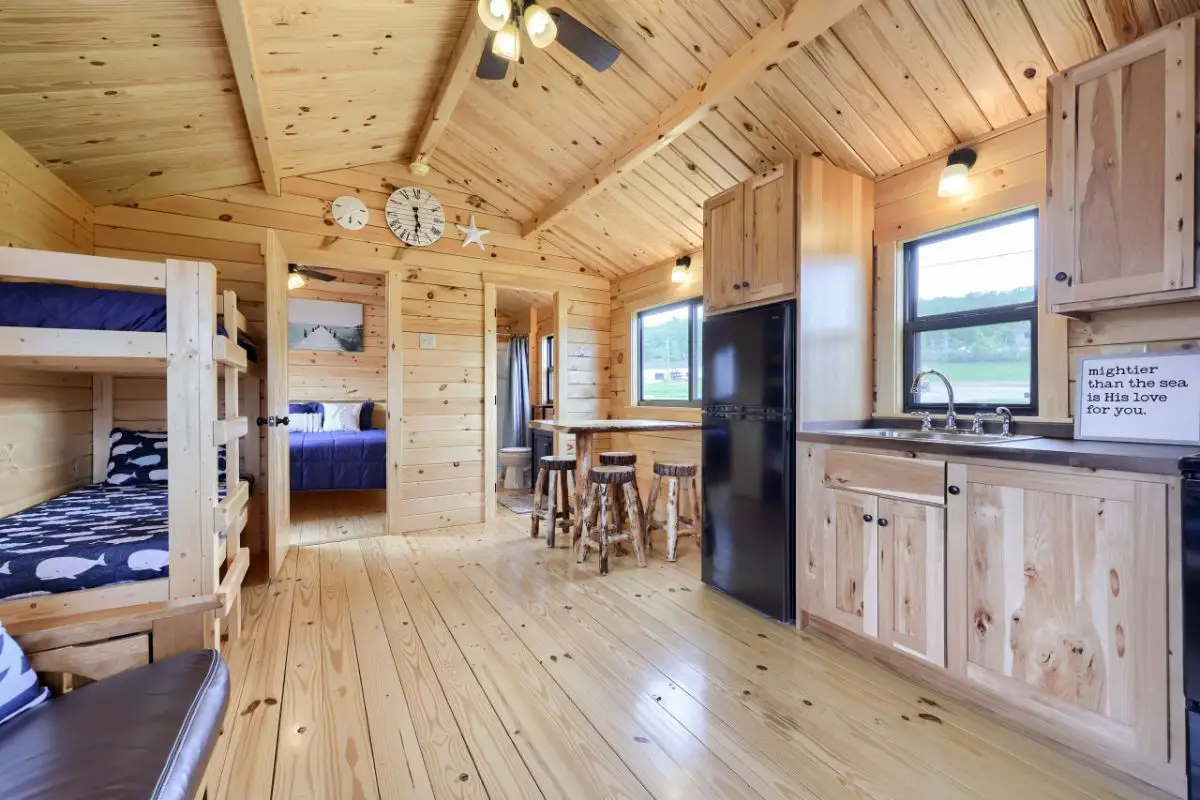
Private Bedroom and Bathroom
At the back of your home is an intimate private bedroom which provides privacy while making this small space into a real home. Though compact in size, there’s enough space to store belongings comfortably with enough airflow provided by ceiling fan for added comfort. Plus, your bathroom provides useful facilities like sink, toilet, shower enclosure and medicine cabinet; making this experience truly remarkable!
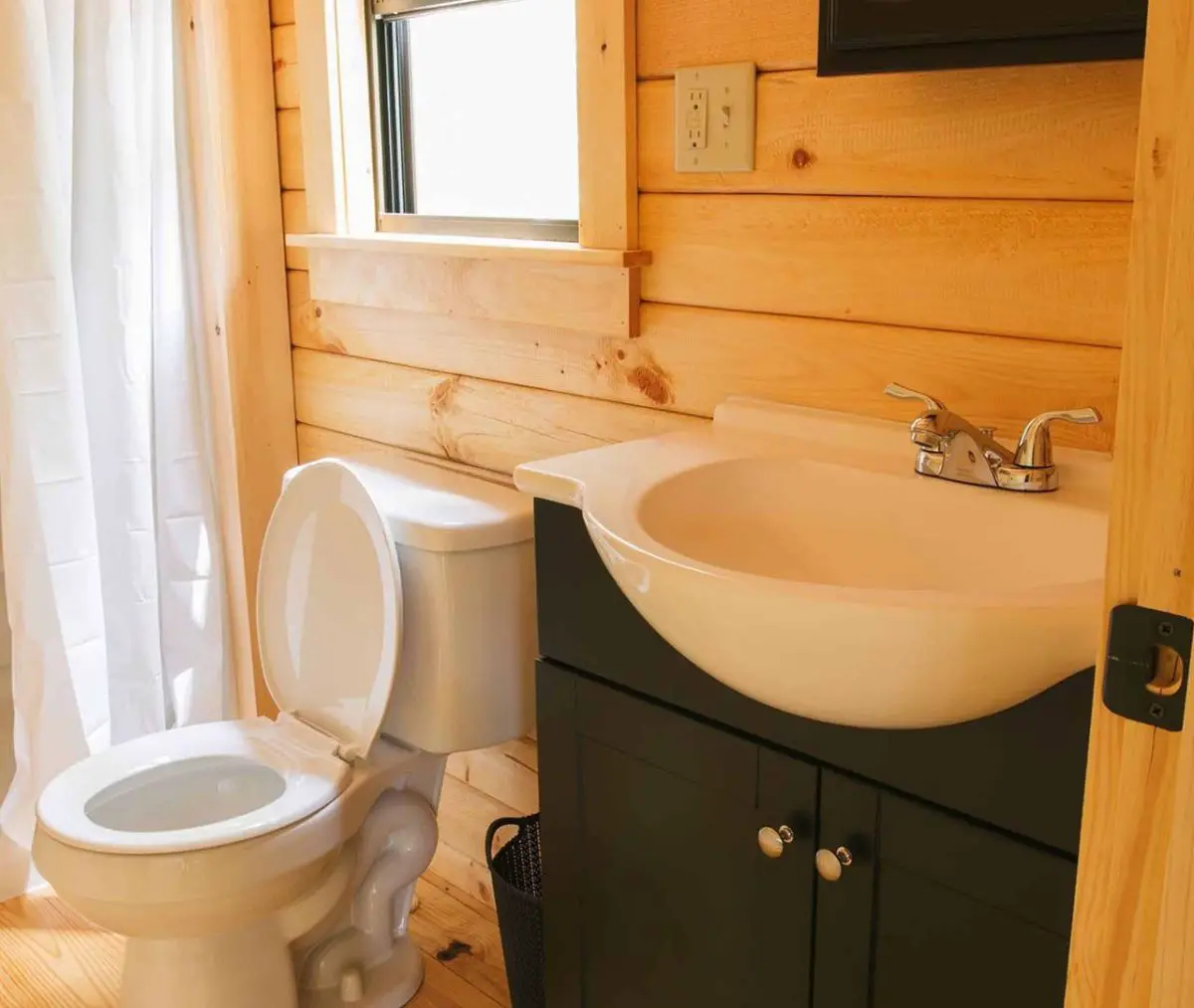
The Ozark Mountains: An Ideal Combination
The Ozark cabin offers the ideal compromise between tiny house living and traditional cabin living, providing a unique blend of both worlds. To learn more, please visit Lancaster Log Cabins website – and don’t forget to mention that you found them through Log Cabin Connection!
The Ozark is more than a house; it’s an idea. Ideal for those who seek simplicity, efficiency and the timeless appeal of log cabin living – this hybrid home proves you don’t have to compromise comfort or style while striving for minimalism.
No matter if it’s to downsize your living space, explore tiny house living, or experience its movement, the Ozark deserves consideration as an affordable tiny house log cabin hybrid design option. Thanks to its thoughtful designs, rustic charm, and reasonable pricing. It makes an irresistibly charming impression!
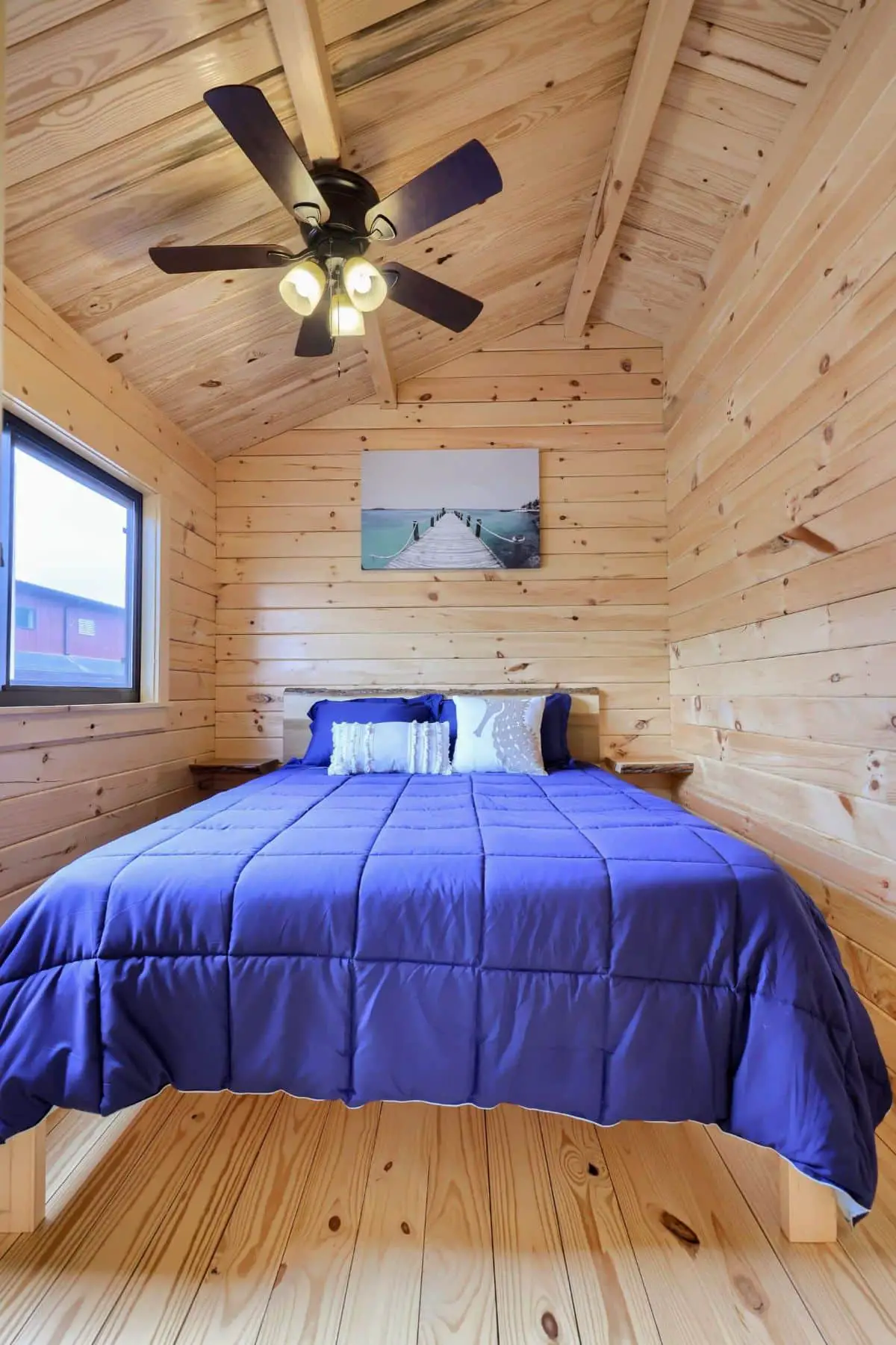
Source: Lancaster Log Cabins