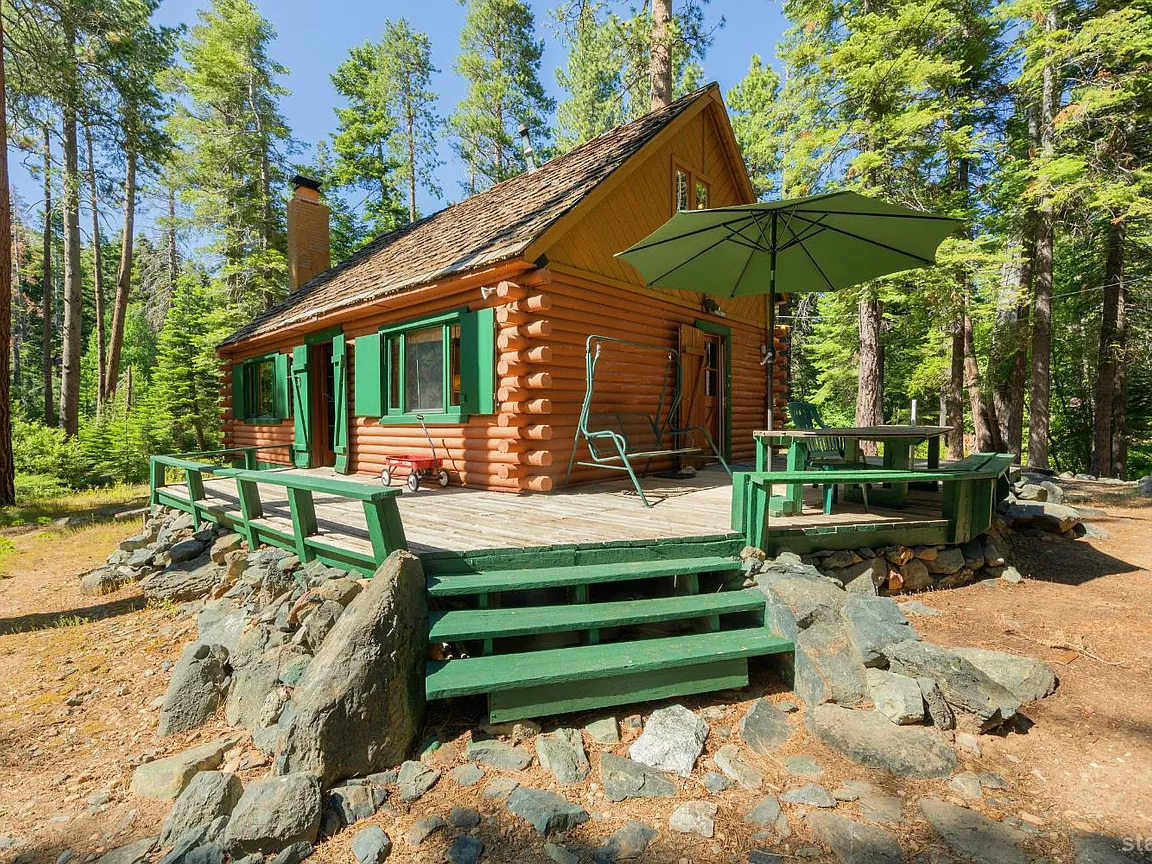In the heart of South Lake Tahoe, California, the log cabin at 1900 Alliklik Rd, nestled within the coveted Spring Creek Tract, offers a rare blend of historic charm and mountain serenity. This 837-square-foot, three-bedroom, two-bathroom home, built in 1958, sits on a 0.25-acre lot backing directly onto miles of Forest Service Land. The cabin’s rustic interior, with its open-beam ceilings, authentic hardwood flooring, and brick fireplace, creates an inviting retreat that captures the essence of Lake Tahoe living. Positioned at the end of a quiet street, the property is surrounded by the tranquil sounds of Tallac Creek and offers stunning mountain views, making it an ideal haven for outdoor enthusiasts and those seeking a peaceful escape in one of Lake Tahoe’s most desirable locations.
Stepping into the cabin, the living area immediately captivates with its open-beam ceilings and authentic rustic hardwood flooring, evoking the timeless charm of a historic mountain retreat. The heart of the space is a beautiful brick fireplace, its open design serving as both a functional heat source and a visual centerpiece. The fireplace, crafted with classic brickwork, creates a cozy atmosphere, perfect for gathering after a day of hiking, skiing, or exploring the nearby wilderness. Large single-pane windows frame serene views of the surrounding forest and mountains, allowing natural light to illuminate the wood-dominated interior.
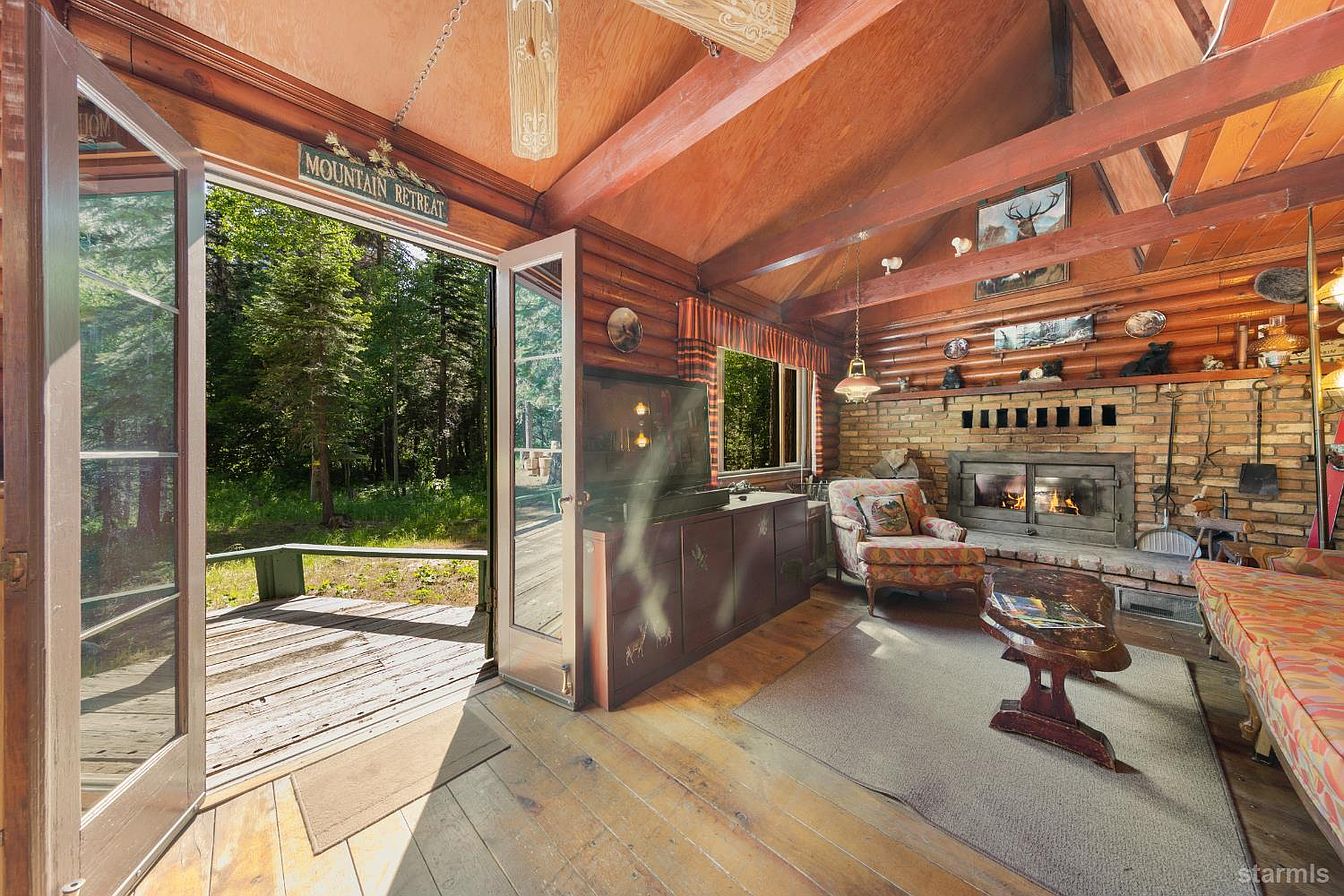
The cabin’s thoughtful layout maximizes its compact footprint, blending rustic character with modern comfort. The main level features a comfortable bedroom and a full bathroom, designed for convenience and accessibility. The bedroom, with its warm hardwood flooring and natural light, offers a cozy retreat, while the bathroom’s simple yet functional design maintains the cabin’s rustic aesthetic. The laminate countertops in the bathroom add a practical touch, ensuring durability for daily use.
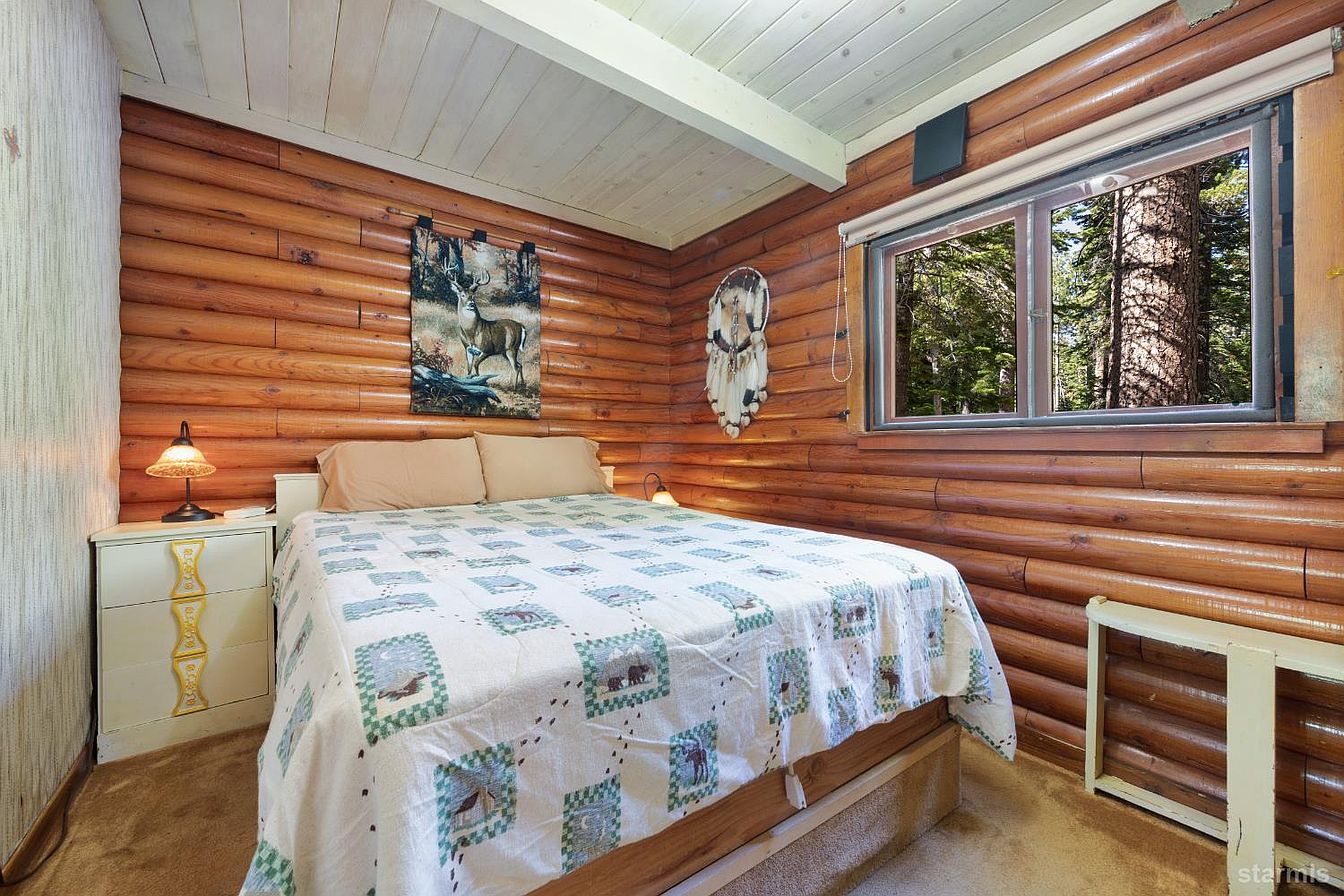
The kitchen, seamlessly integrated into the open living area, is equipped with essential appliances, including an electric range and electric water heater. The space is designed for functionality, with ample counter space and storage to support both everyday meals and entertaining. The open layout fosters a sense of connection, allowing residents to interact with guests in the living area while preparing meals. The hardwood flooring continues throughout the main level, tying the spaces together with a cohesive, rustic charm.
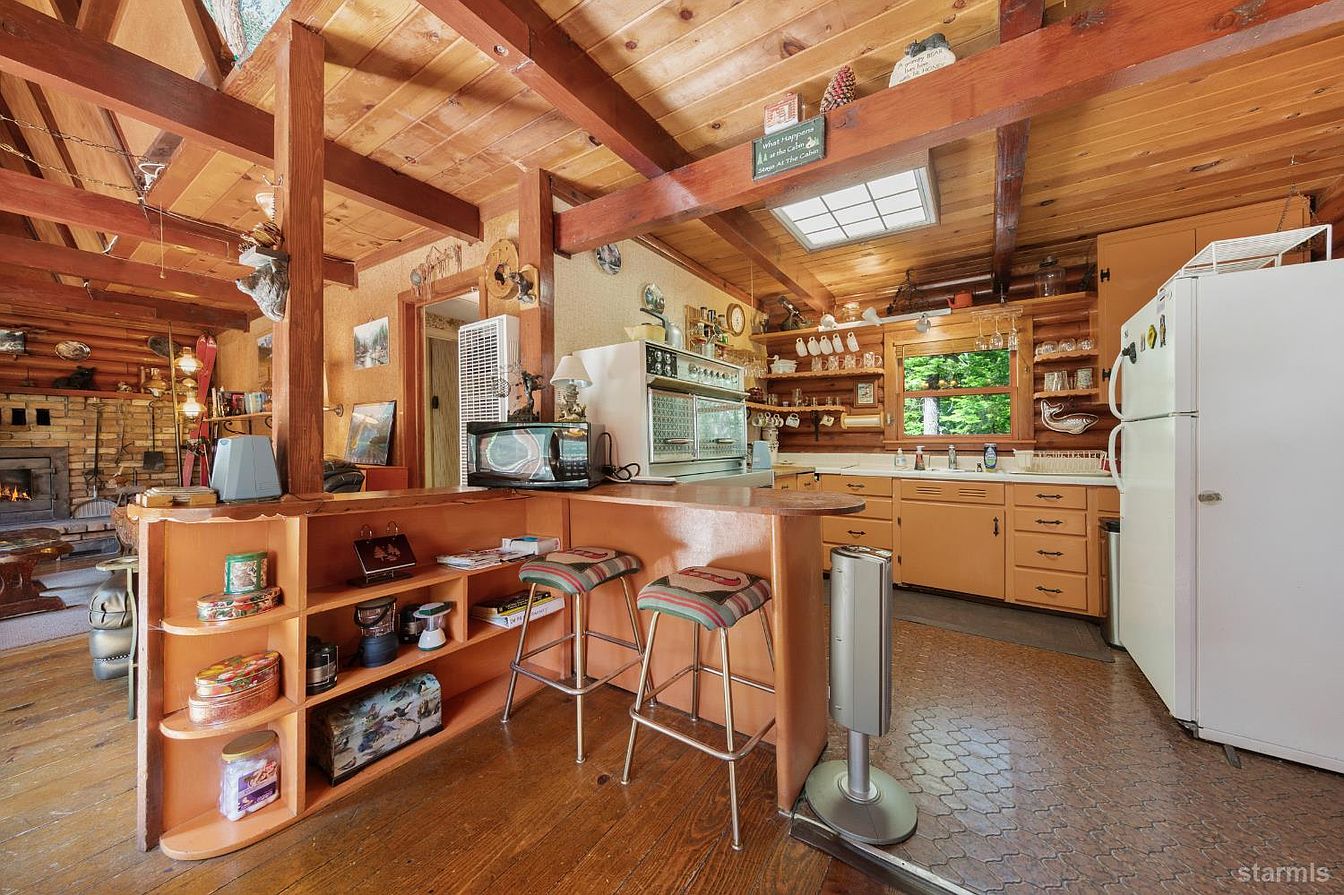
Upstairs, the cabin features two charming loft-style bedrooms, each exuding historic character with slanted ceilings and wood accents. The loft design maximizes space, creating cozy yet functional sleeping areas that are perfect for family or guests. An additional full bathroom on the upper level ensures convenience, with modern fixtures that blend seamlessly with the cabin’s rustic aesthetic. The open-beam ceilings and wood flooring continue upstairs, maintaining the home’s warm and inviting atmosphere.
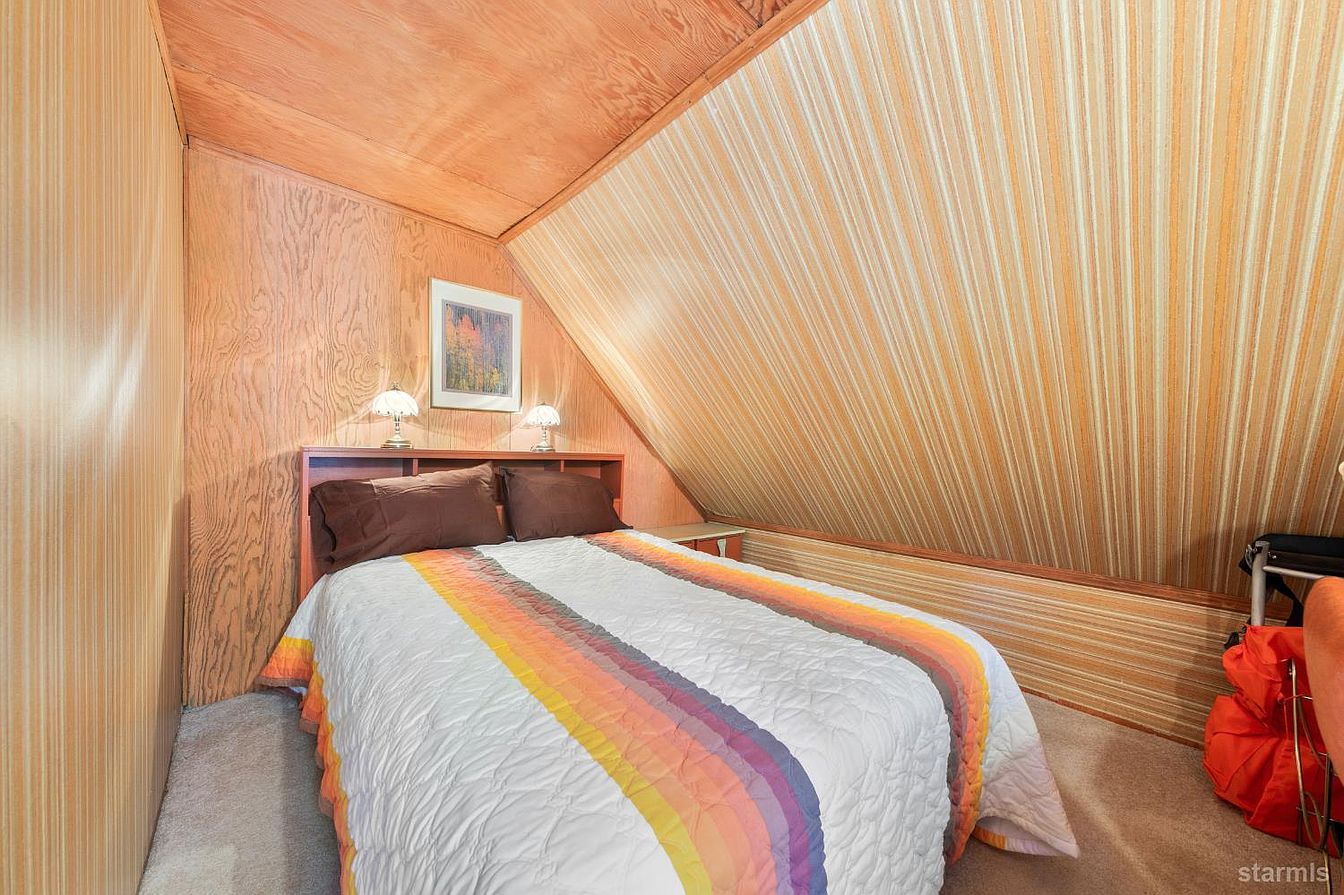
The cabin’s furnished interior adds to its appeal, offering a turnkey retreat ready for immediate enjoyment. The combination of propane heating and wall or space heaters ensures year-round comfort, while the open fireplace provides both warmth and ambiance. The absence of a basement keeps the focus on the main living spaces, which are designed to balance historic charm with practical living. The cabin’s compact yet efficient layout makes it an ideal retreat for those seeking a low-maintenance mountain escape.
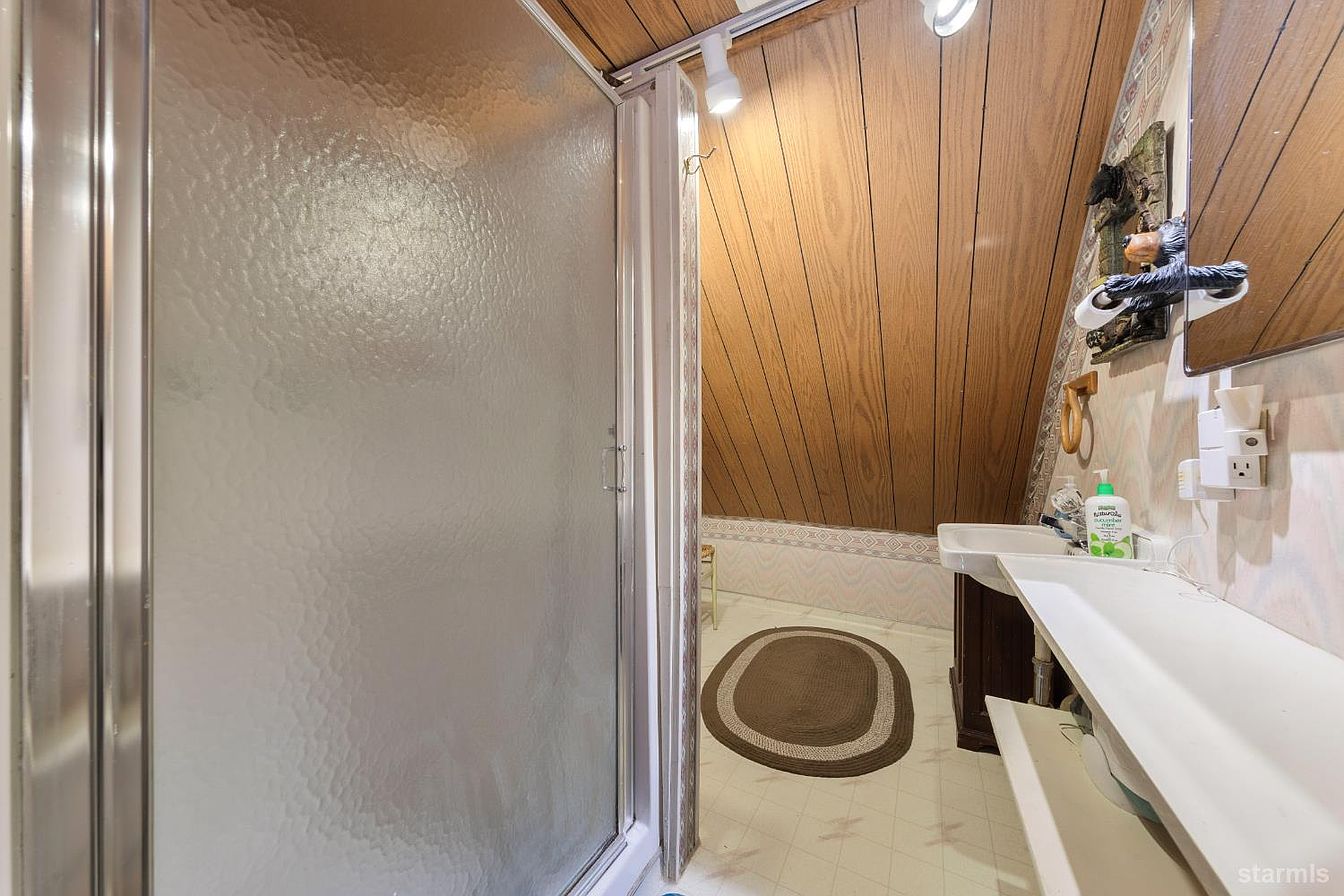
Outside, the cabin’s charm extends to its private front and back decks, both offering serene spaces for relaxation. The front deck, perfect for morning coffee, overlooks the tranquil Tallac Creek, while the back deck provides stunning mountain views, creating a picturesque backdrop for evening gatherings. The 0.25-acre lot, adjacent to Forest Service Land, ensures privacy and direct access to miles of wilderness, making the property a haven for outdoor enthusiasts. The proximity to premier destinations like Camp Richardson, Baldwin Beach, Fallen Leaf Lake, Emerald Bay, and the Tallac Trailhead offers endless opportunities for hiking, skiing, swimming, and fishing.
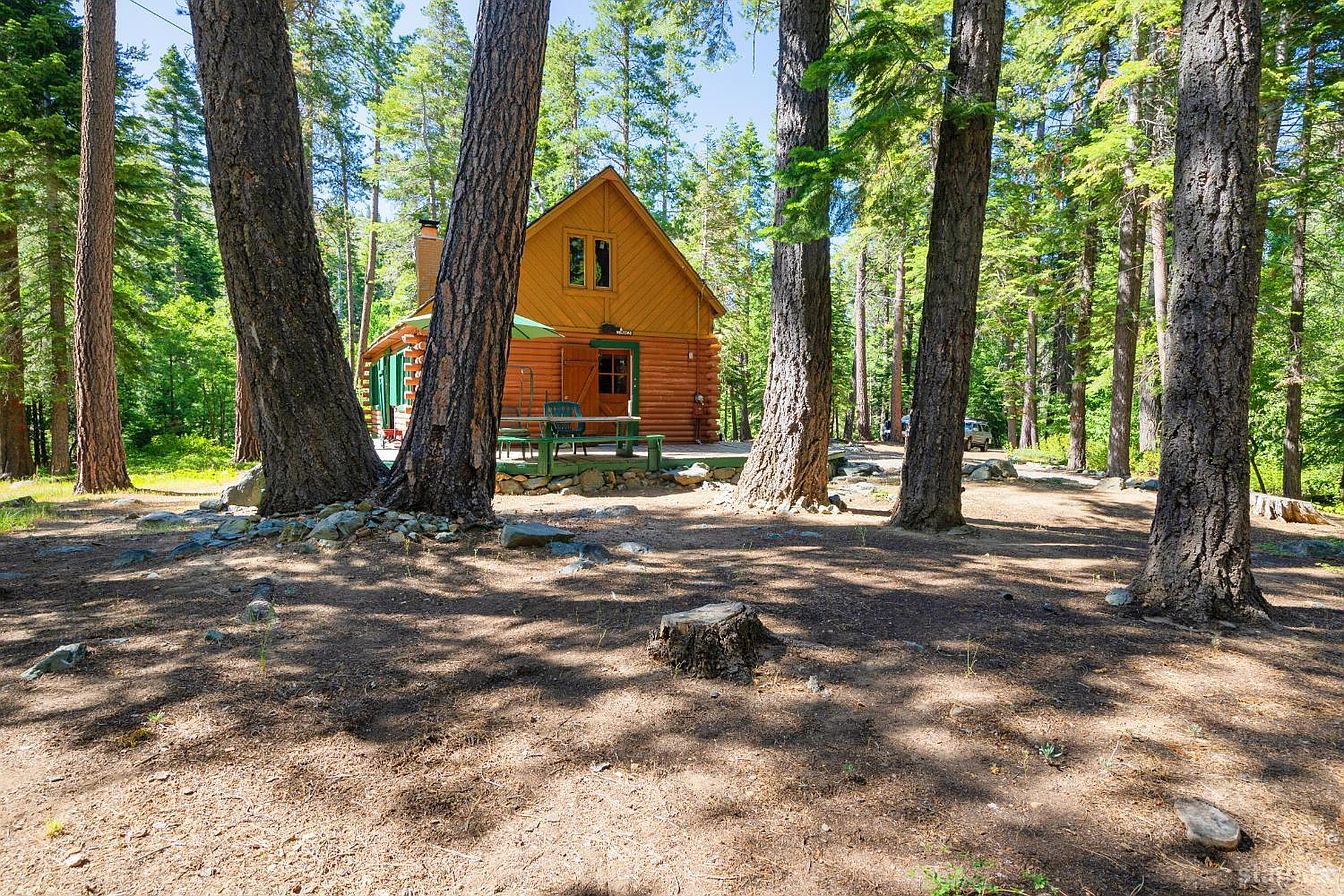
The Spring Creek Tract’s year-round accessibility, with plowed roads and new fire hydrants, enhances the property’s practicality, while the low annual HOA fee of $830 covers water, snow removal, and other services. The cabin’s location at the end of a quiet street ensures maximum tranquility, with a bike trail directly across the street adding to the recreational appeal. The log construction, paired with a pitched shake roof and pillar/post/pier foundation, ensures durability in the mountain climate, while the electricity and propane utilities provide modern convenience.
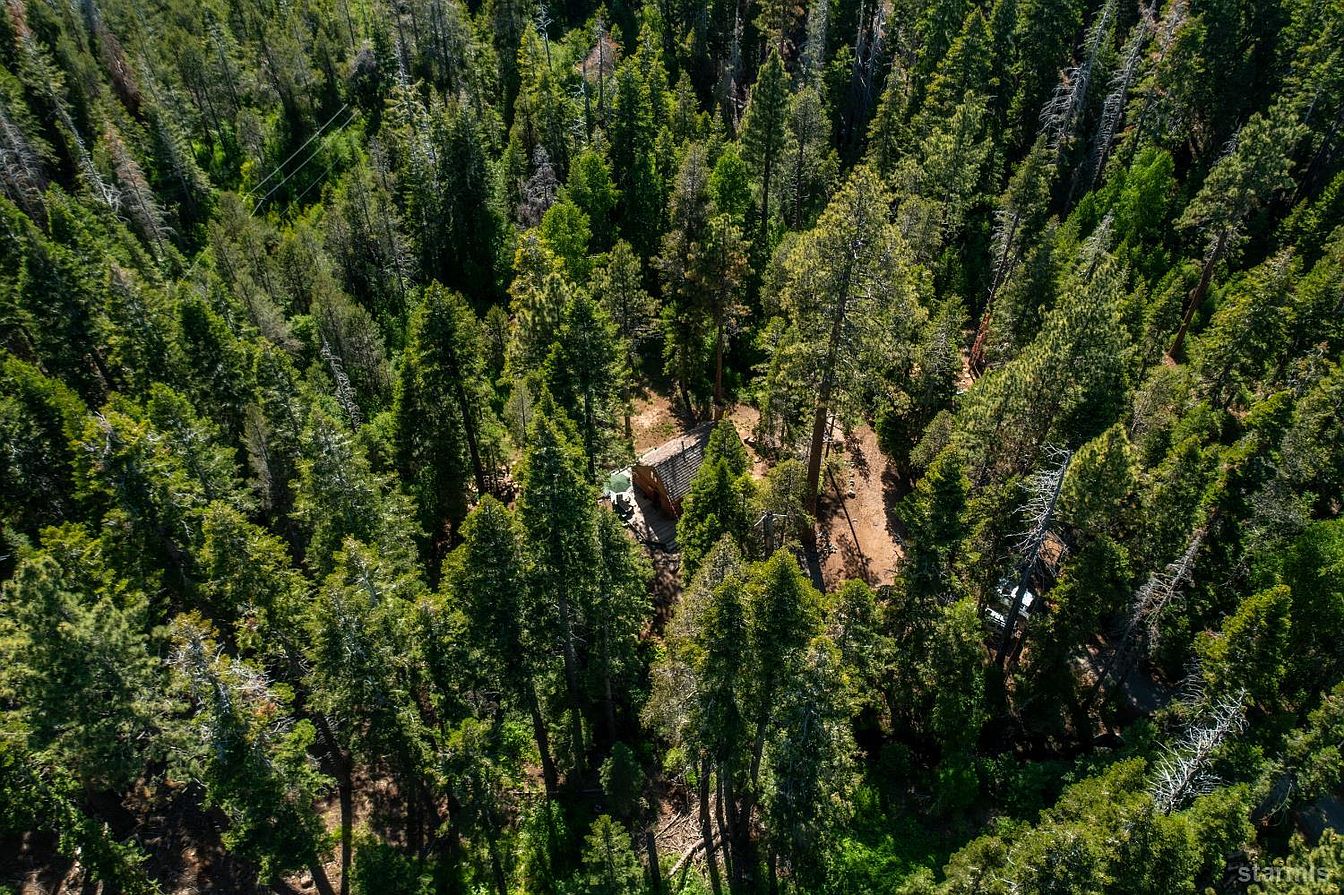
Property Features
| Feature | Details |
|---|---|
| Square Footage | 837 sq.ft |
| Bedrooms | 3 |
| Full Bathrooms | 2 |
| Year Built | 1958 |
| Lot Size | 0.25 acres |
| County | El Dorado |
| Rooms | Living Room, Bedroom x 3, Bathroom x 2 |
| Flooring | Wood |
| Appliances | Electric Range, Electric Water Heater |
| Interior Features | Laminate Counters, Open Fireplace, Open-Beam Ceilings, Furnished |
| Cooling | None |
| Heating | Propane, Wall or Space Heater |
| Exterior Features | Deck, Adjacent to Forest |
| Utilities | Electricity Available, Propane, Phone Connected |
| HOA Fee | $830 annually (includes Water, Snow Removal, Other) |
The log cabin at 1900 Alliklik Rd is a historic gem that embodies the essence of Lake Tahoe living. Its rustic interior, with open-beam ceilings, a brick fireplace, and authentic hardwood flooring, creates a warm and timeless retreat. The 0.25-acre lot, backed by Forest Service Land and enhanced by private decks, offers unparalleled access to nature and tranquility. For those seeking a mountain escape that blends historic charm with modern comfort, this cabin is a rare find, offering a lifestyle of serenity and adventure in South Lake Tahoe.
Source: Zillow – 1900 Alliklik Rd, South Lake Tahoe, CA 96150
