The concept of a tiny home has evolved beyond mere minimalism, offering a canvas for creative living that balances space and intimacy, especially for families seeking a simpler life. These structures challenge the notion that small living means sacrifice, instead providing a foundation where design and functionality intertwine to meet diverse needs. Their ability to adapt to different lifestyles makes them a compelling study in modern architecture. The Ohana tiny home, crafted by VIVA Collectiv with architect Brian Crabb, stands out in this regard, stretching across nearly 600 square feet. This unique design merges two 174-square-foot trailers with a 240-square-foot glass-roofed sunroom, creating a “mega” tiny home tailored for a family of four, currently listed for $100,000. Inspired by the Hawaiian term “ohana,” meaning family, this home invites a deeper look into its potential as a versatile retreat, shaped by the lives of those who inhabit it.
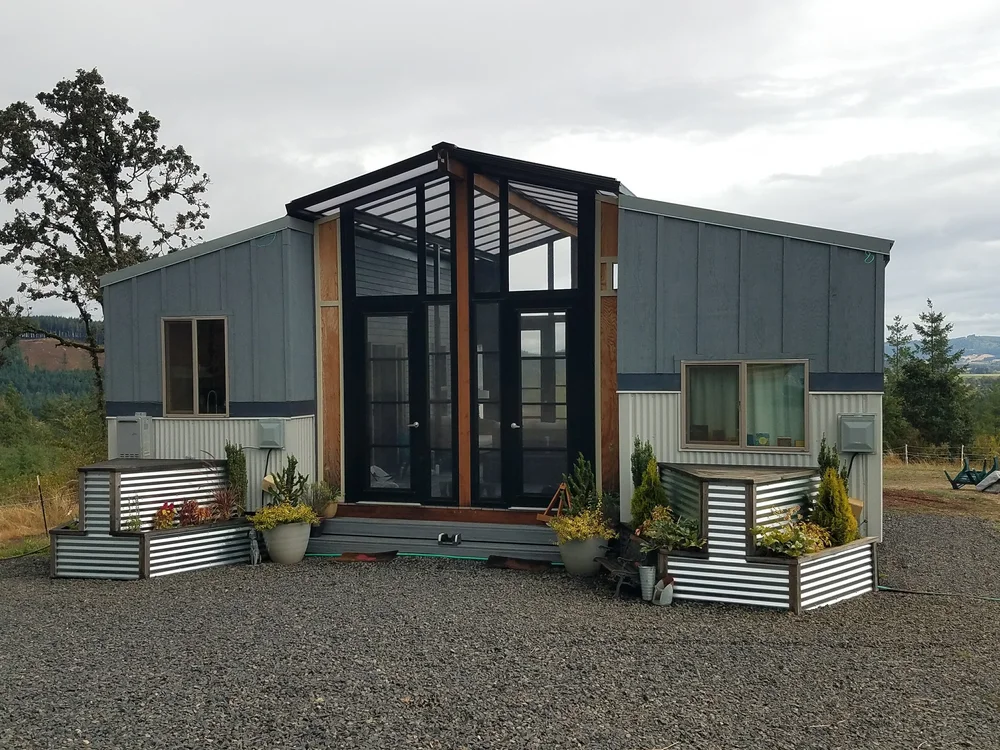
The design of the Ohana reflects a thoughtful fusion of practicality and openness, crafted to accommodate a family’s needs. Spanning 600 square feet, the layout combines two 174-square-foot trailers linked by a 240-square-foot sunroom with a glass roof that floods the space with natural light. The left unit houses a kitchen equipped with a fridge, small stove, washer/dryer, and ample counter space, alongside a cozy master bedroom. The right unit features a living room and two additional bedrooms—one lofted over the other—ideal for children. The bathroom, though compact, showcases an eye-catching tile design that evokes a natural serenity. The sunroom, inspired by a Louis Vuitton beach home but adapted for Portland, Oregon, serves as the heart of the home, offering a communal space that owner Clayton Hanchett describes as inviting and unique, enhancing the property’s connection to the outdoors.
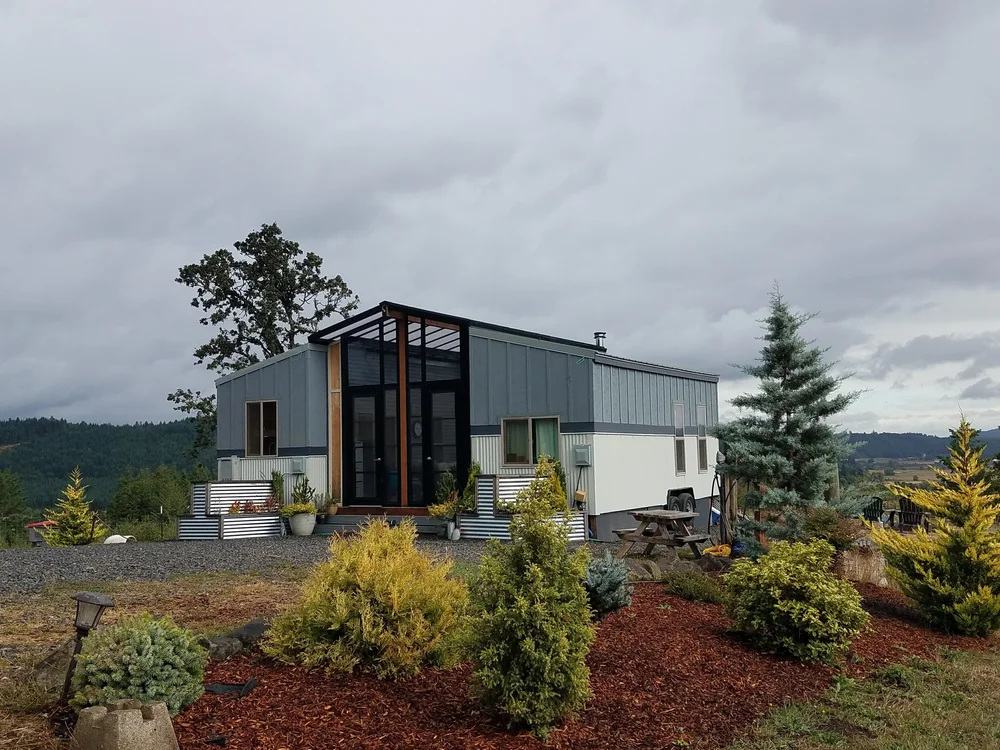
The versatility of the Ohana allows it to adapt to a range of uses across different settings. Its 600 square feet, with separate living areas, could serve as a family retreat in a wooded area, the master bedroom offering privacy for parents and the lofted rooms providing a playful space for kids, while the sunroom becomes a gathering spot for meals or games. Near a coast, it might function as a vacation home, the open-air room extending the living space for relaxation, and in an urban backyard, it could double as a multi-generational residence or a rental unit, its layout supporting both privacy and community. This flexibility suits a family of four seeking a permanent home, a couple hosting guests, or individuals exploring a hybrid living arrangement, shaped by the land and its occupants’ imagination.
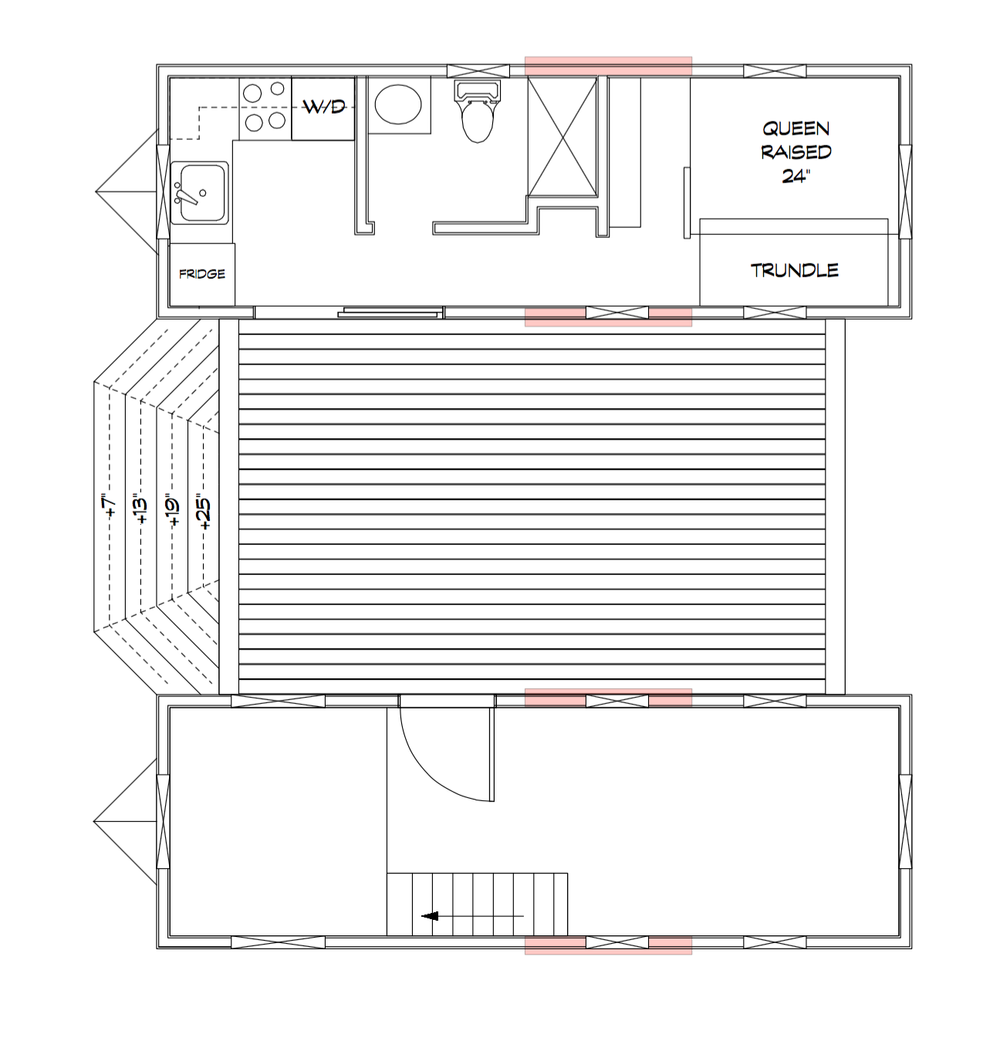
The home proves its adaptability across all four seasons, offering a reliable shelter through nature’s changes. The insulated trailers and glass sunroom handle winter rains in Portland, the natural light warming the space, while the open design allows ventilation in summer, creating a cool retreat. In spring, the sunroom invites the scent of blooming flowers, and in autumn, the sturdy construction withstands windy days, making it a year-round haven. This resilience supports diverse uses—hosting a winter family movie night, enjoying a summer barbecue, or crafting in a fall sunlit studio—adapting to the seasonal rhythm of the environment.
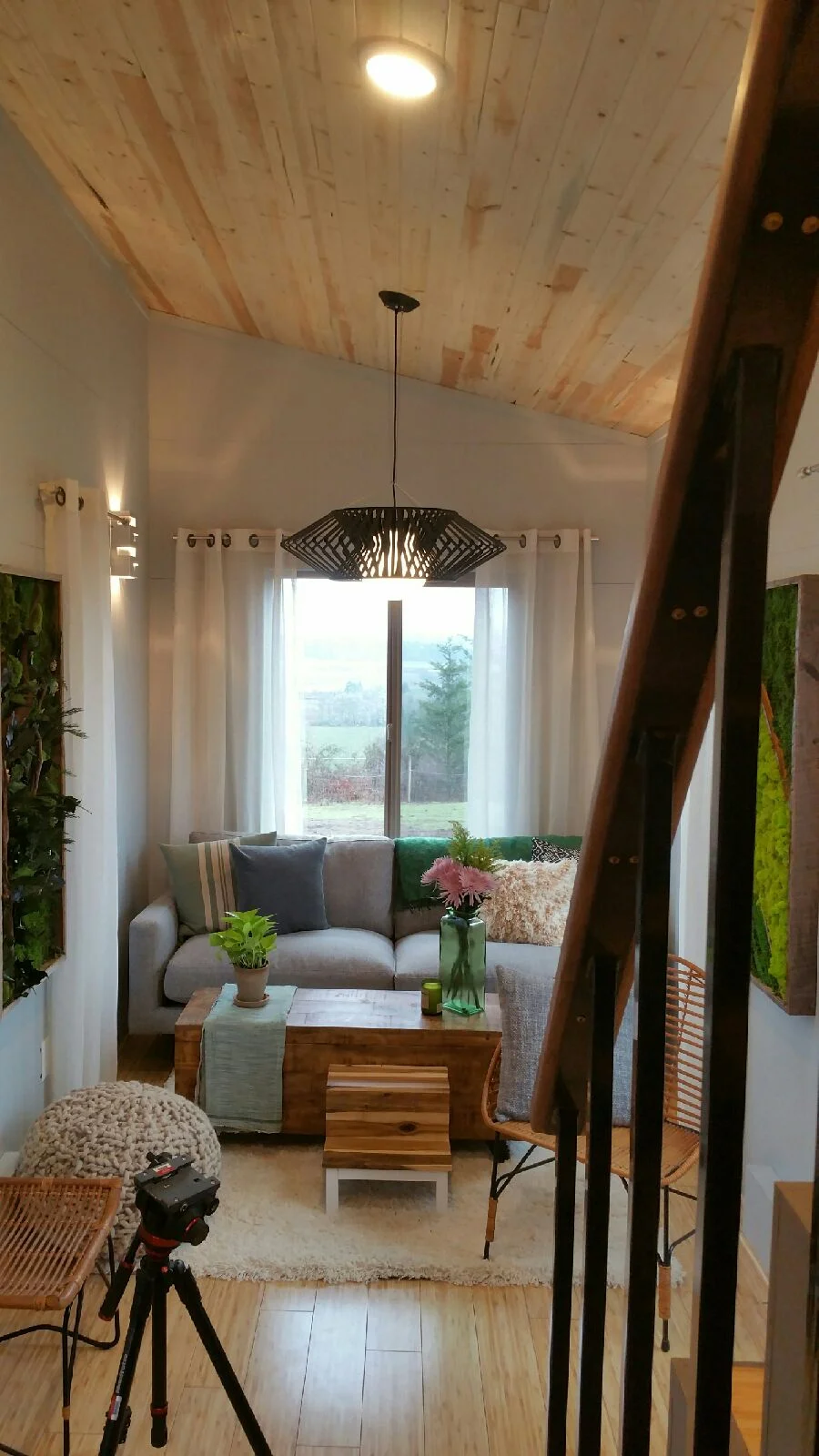
The interior invites personal touches to suit a family’s life, offering a foundation for customization. The 600 square feet, with its kitchen and living areas, provide space for adding a dining table or extra seating, costing $300-$500, while the bedrooms might be enhanced with beds or storage, adding $400-$600. The sunroom could be furnished with outdoor chairs or a hammock for $200-$400, and lighting adjustments might bring the total to $900-$1,500 alongside the $100,000 price. This hands-on process allows for a tailored space, whether a cozy family hub, a creative workshop, or a guest-friendly retreat, shaped by the family’s vision.
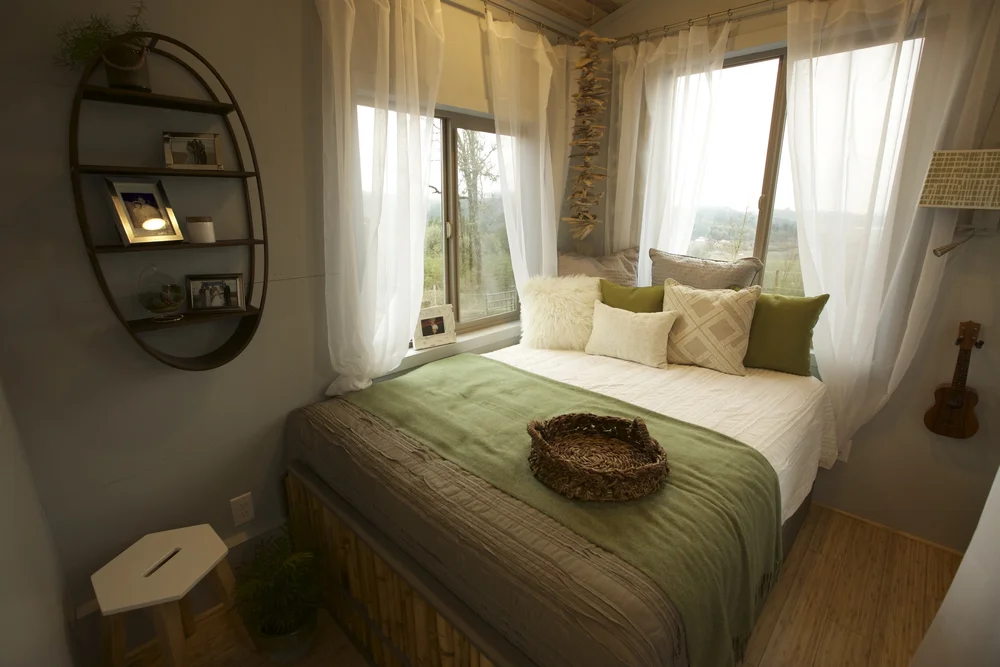
Living within the Ohana creates a rhythm tied to togetherness and nature. The 600 square feet offer room for a family of four to thrive, the separate units providing privacy, while the sunroom extends the space for shared moments. As a retreat, it offers a pause from the everyday, the glass roof casting light on a play area or reading nook, enhanced by the bathroom’s serene tiles. This balance suits full-time residence, seasonal visits, or entertaining, the adaptable layout inviting owners to shape it to their needs, designed by VIVA Collectiv.
The potential for future growth lies in its modular design. The 12’ x 34’ footprint could be enhanced with an enclosed porch or additional storage, building on its 600 square feet, while the site might support a garden or deck, depending on the land. The sunroom’s openness suggests a foundation for year-round use, and its feature on *Tiny House Nation* (https://www.fyi.tv/shows/tiny-house-nation/tiny-house-living/tiny-house-tour-ohana-house) highlights its appeal, making it a lasting investment with room to evolve, supported by its innovative structure.
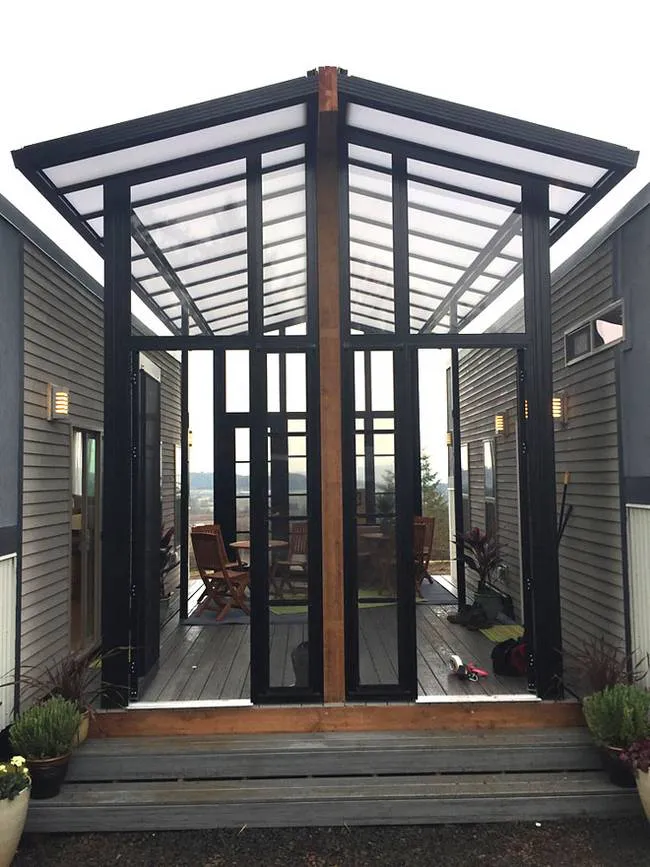
Considering ownership involves appreciating its place within a chosen landscape. The dual-trailer base fits diverse settings—rural properties, coastal lots, or urban backyards—requiring a level site with utility connections. The glass sunroom and trailers call for maintenance like cleaning and weatherproofing, shaped by local conditions, with its current listing offering a chance to inherit its established charm. The surrounding area’s natural beauty provides a backdrop for a life lived close to the earth, making this tiny home a foundation for enduring family memories.
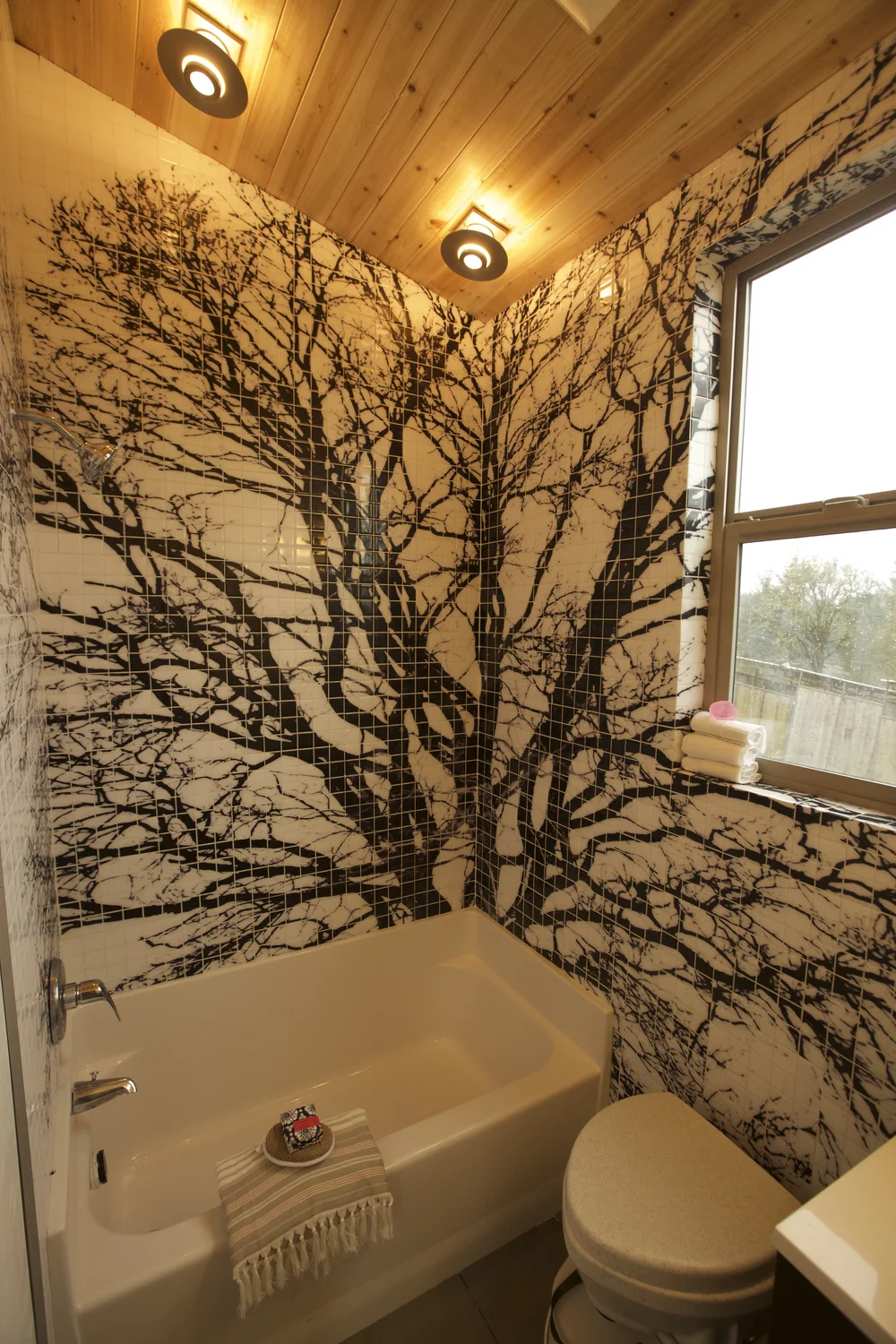
The Ohana tiny home, designed by VIVA Collectiv with Brian Crabb, stands as a testament to the potential of expansive tiny living. Its 600 square feet, merging two trailers with a glass-roofed sunroom, crafted for a family of four, delivers a versatile space—family residence, vacation retreat, or entertainment hub—currently listed for $100,000. Featured on *Tiny House Nation*, it offers a home that evolves with its occupants, rooted in the innovative vision of its creators and the warmth of family life.
The experience of inhabiting this space often begins with a quiet moment of planning—perhaps arranging the loft for kids or setting up the sunroom for a family meal. The kitchen, with its practical layout, invites shared cooking, while the bathroom’s tiles offer a touch of calm, turning the 600 square feet into a personal sanctuary. With its unique design and community appeal, this tiny home becomes more than a structure; it becomes a story, a place where space meets the joy of togetherness, shaped by the lives of those who choose it.
| Feature | Details |
|---|---|
| Model | Ohana Tiny Home |
| Interior Space | 600 sq.ft. (2 x 174 sq.ft. trailers + 240 sq.ft. sunroom) |
| Bedrooms | 2 (1 lofted) |
| Bathroom | 1 |
Source: Country Living
VIVA Collectiv