There’s a quiet beauty to log cabins that seems to draw people in, offering a retreat where the warmth of wood meets the vastness of the outdoors. These homes, with their rugged exteriors and inviting interiors, carry a sense of history and craftsmanship, blending seamlessly into landscapes that speak of mountains and forests. The scent of pine, the texture of hand-hewn logs, and the soft glow of natural light create a space that feels both timeless and personal, a haven for those seeking a simpler way of life. The log cabin at 4 El Dorado Ln in South Fork, Colorado, embodies this charm, its 1,984 square feet, 2 bedrooms, and 2 bathrooms spread across 3.47 acres, offering a stunning rustic interior that invites reflection and connection with the San Luis Valley.
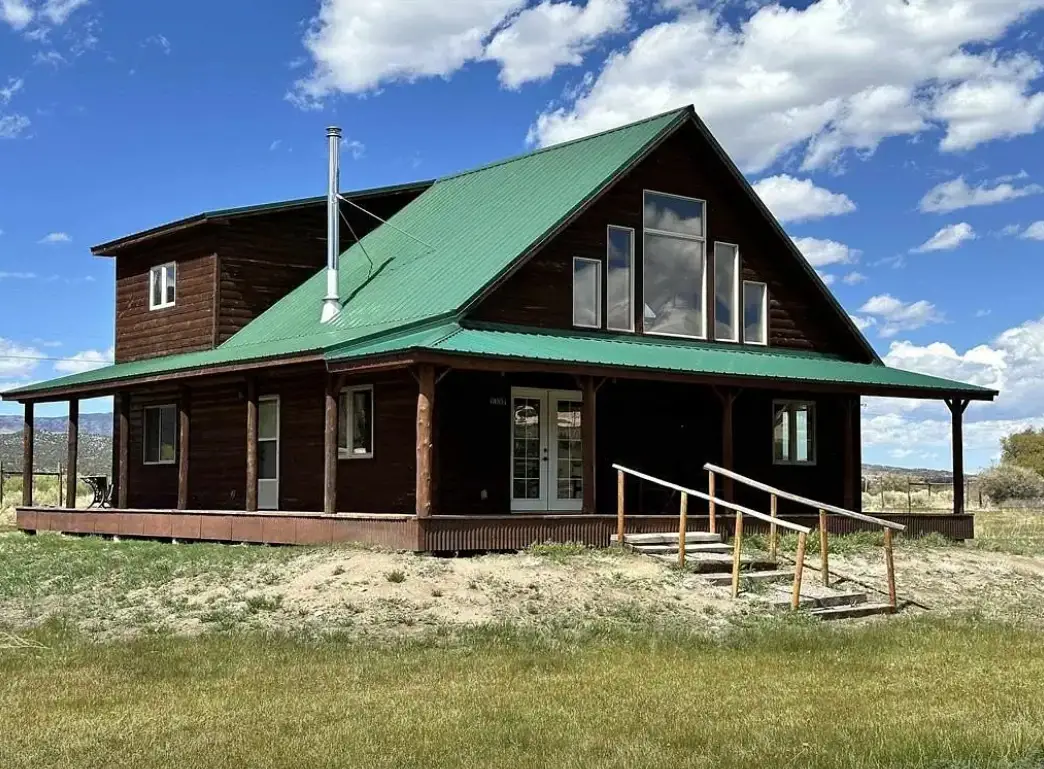
The design of this log cabin reveals a thoughtful balance of space and character. Spanning 1,984 square feet, the single-story home with a loft features an open-concept kitchen and living area, where the log walls and ceiling beams create a cozy yet expansive feel. The main level includes a bedroom and full bath, alongside a laundry room, while upstairs, a spacious loft houses two additional bedrooms, another full bath, and a balcony that opens to breathtaking mountain views. Built in a stick style with log materials, the structure is warmed by an efficient ETS unit and a wood stove, its 3.47 acres providing room for outbuildings, greenhouses, and a commercial well. This residential property, nestled just 2.7 miles east of South Fork on Highway 160, stands as a testament to rustic living with modern convenience.
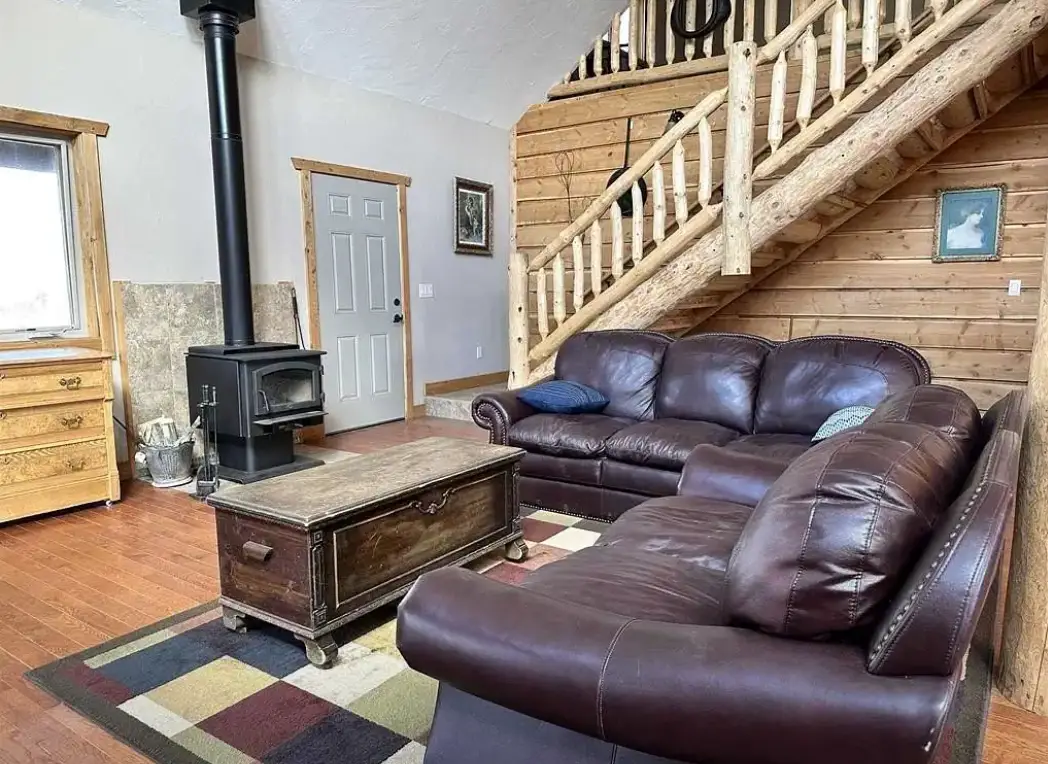
The cabin’s connection to its surroundings enhances its appeal, fitting naturally into the landscape of the San Luis Valley. Perched on 3.47 acres, it overlooks rolling terrain with proximity to South Fork’s amenities, just minutes away, and further afield to Del Norte, Creede, Wolf Creek Ski Area, and Alamosa. The outbuildings—ideal for storage or workshops—dot the property, while two operational greenhouses hint at a life tied to the land, whether through gardening or a small business. This setting, with its rural charm and strategic visibility, offers a retreat that feels both isolated and accessible, a place where the mountains frame daily life.
The layout suits a variety of lifestyles, adapting to the needs of its occupants. With 1,984 square feet, it can serve as a full-time home for a small family, the main-level bedroom offering ease for all ages, while the loft provides privacy for guests or children. As a seasonal retreat, it becomes a summer escape near Wolf Creek or a winter haven by the ski area, the wood stove casting warmth during snowy months. It might also function as a creative space, with the outbuildings supporting an art studio or office, its versatility appealing to those seeking a self-sustaining lifestyle or entrepreneurial venture.
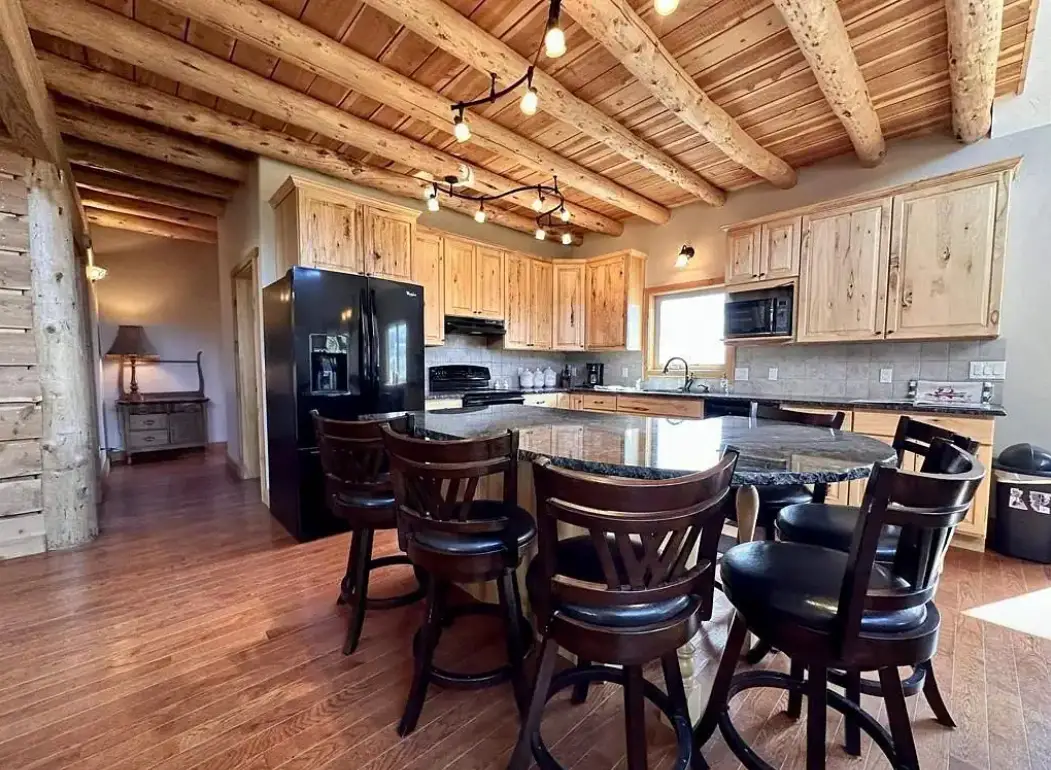
The cabin proves its worth across all seasons, a reliable shelter amid nature’s shifts. The log construction, with its natural insulation, holds heat from the wood stove in winter, while the ETS unit ensures consistent warmth, the metal roof shedding snow with ease. In summer, the balcony and porch areas invite breezes, offering a place to linger as the valley blooms, while spring rains and autumn winds are softened by the sturdy build. This resilience suits a life lived close to the elements, whether a quiet winter night or a vibrant summer day, adapting to the seasonal rhythm.
The interior invites personal touches that reflect its dwellers’ lives. The 1,984 square feet, with its open living area, provide a foundation for arranging furniture—a sturdy table for meals, a sofa by the wood stove—while the loft could become a reading nook or extra bedroom. The outbuildings offer space for tools or a workshop, and the greenhouses could be planted with herbs or flowers, turning the property into a home that mirrors its occupants’ passions. This flexibility fosters a sense of ownership, encouraging a space that evolves with each family or individual.
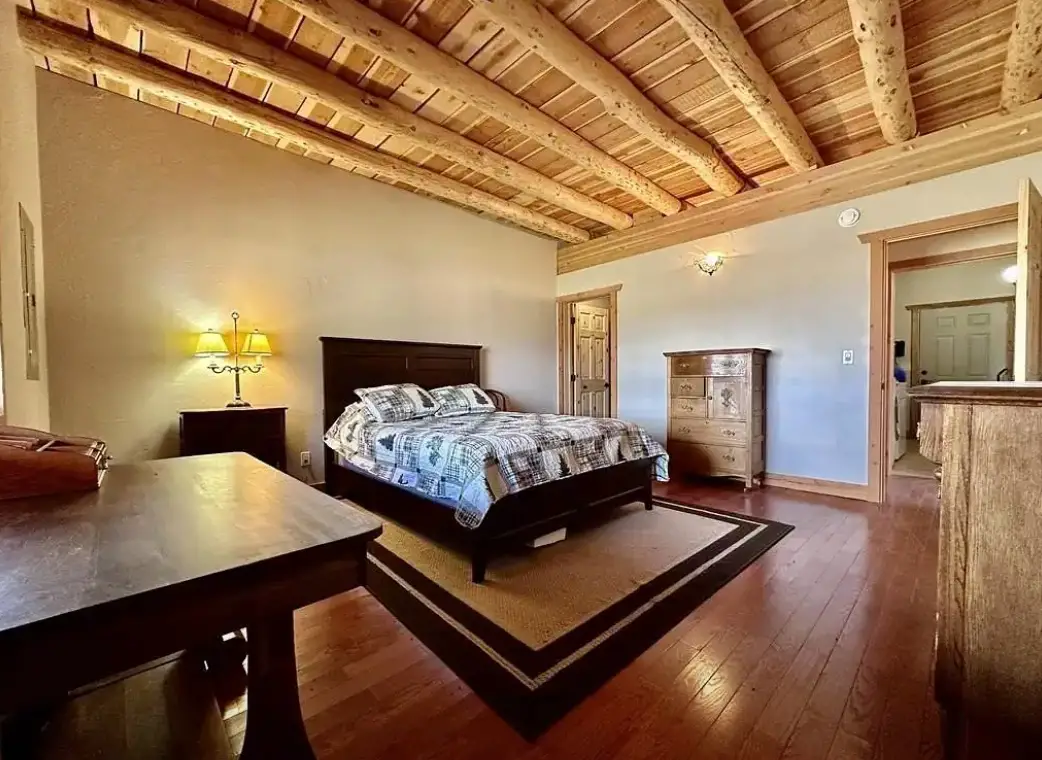
Living within this cabin creates a rhythm tied to the land and its possibilities. The 1,984 square feet offer room for a small group to share meals or relax, the loft providing a quiet retreat, while the outbuildings extend the space for work or play. As a retreat, it offers a pause from the everyday, the balcony framing mountain vistas, the interior a place for creativity or rest. This balance suits year-round residence or seasonal visits, its unfinished potential inviting owners to craft spaces like a home office or guest room, shaped by their own hands.
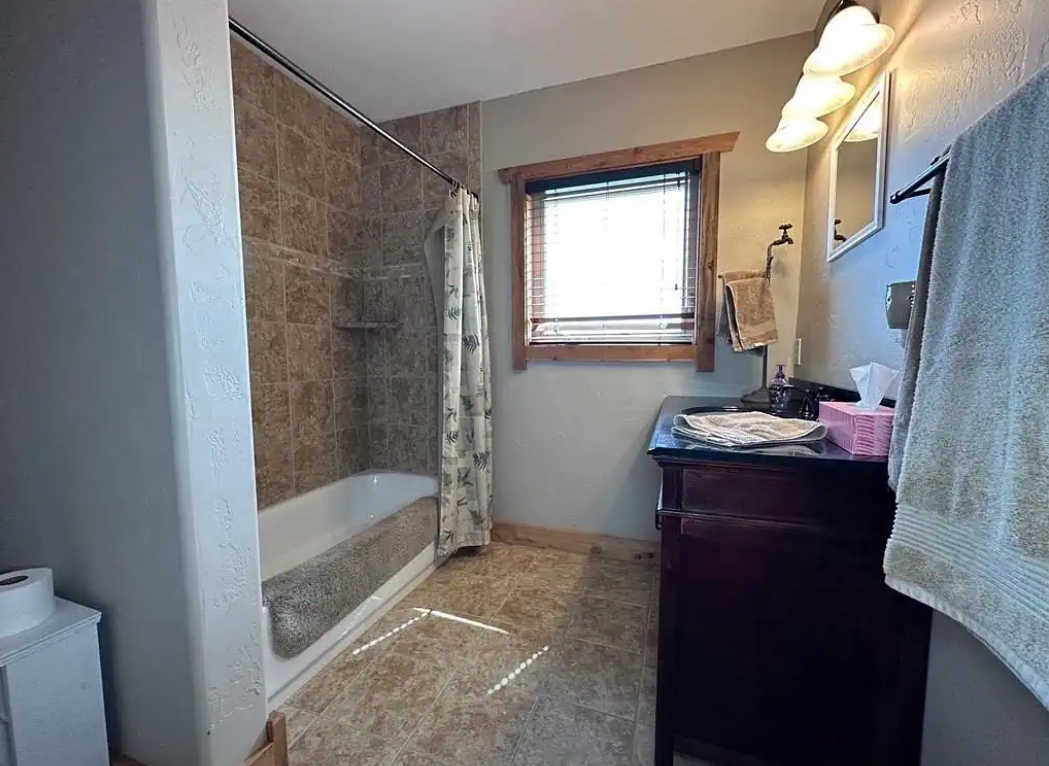
The potential for future growth lies in its expansive design. The 3.47 acres could support an additional structure, like a garage or guest cabin, while the loft might be expanded with a staircase or dormer. The greenhouses could grow into a larger agricultural venture, and the land might accommodate gardens or trails, depending on the terrain. This property, with its commercial well and outbuildings, offers a foundation for a lasting investment, with room to evolve over time, guided by the needs of those who call it home.
Considering ownership involves appreciating its place within the San Luis Valley’s landscape. The 3.47-acre parcel, with its 1,984-square-foot cabin, fits naturally into the rural setting, requiring a foundation suited to the soil, perhaps gravel or concrete. The presence of a commercial well simplifies water needs, though planning for utilities and finishes remains a personal endeavor, shaped by the site’s conditions. The surrounding mountains and proximity to towns like Creede and Alamosa provide a backdrop for a life lived close to nature, making this log cabin a foundation for enduring memories.
This amazing log cabin with its stunning rustic interior stands as a tribute to the enduring allure of mountain living. Its 1,984 square feet, with 2 bedrooms and 2 bathrooms, crafted across 3.47 acres, delivers a space that blends comfort and possibility. Whether as a full-time residence, a seasonal retreat, or a base for a small business, it offers a home that evolves with its occupants, rooted in the natural beauty of South Fork, Colorado.
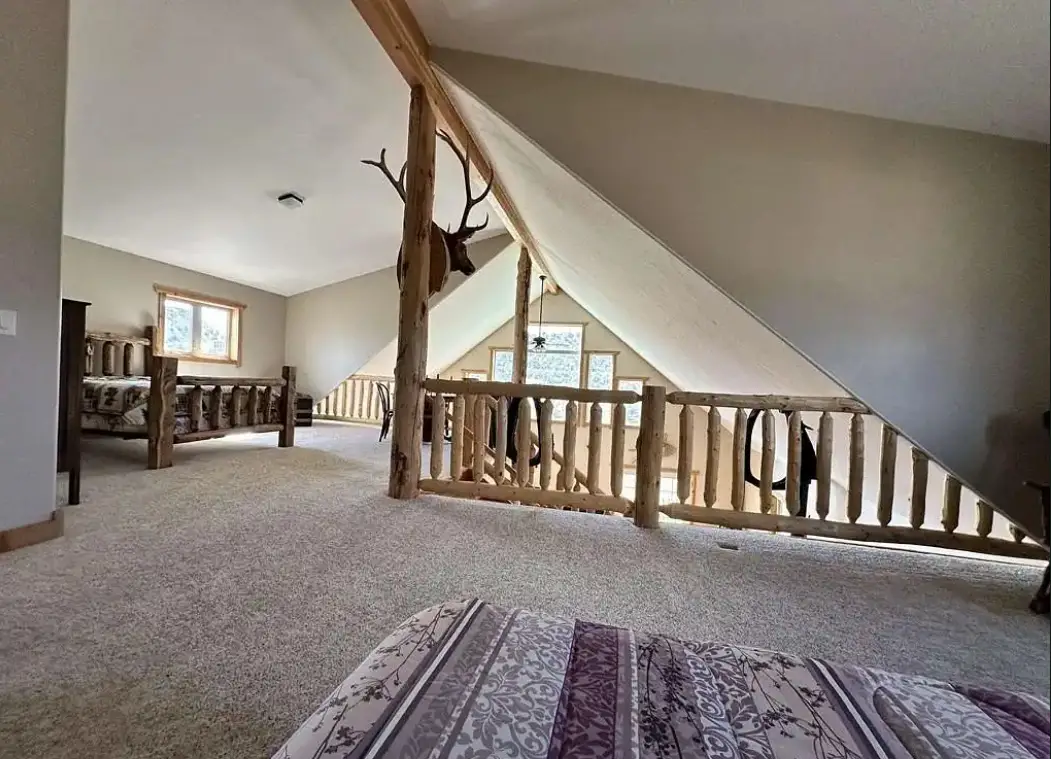
| Feature | Details |
|---|---|
| Location | 4 El Dorado Ln, South Fork, CO 81154 |
| Interior Space | 1,984 sq.ft. |
| Bedrooms | 2 |
| Bathrooms | 2 |
| Acreage | 3.47 acres |
Source: LandSearch