The tradition of Amish craftsmanship finds a new expression in modular homes, where time-honored building techniques meet the demands of contemporary life. The Lincoln Home, offered by Wabash Valley Enterprises, stands as a prime example, blending durability with thoughtful design. This 14×40 modular cabin, spanning 560 square feet, reflects a commitment to quality that resonates with those seeking a sturdy, adaptable living space. As a cabin kit, the interior requires finishing after delivery, offering a customizable foundation for individuals looking to establish a foothold in rural or semi-rural settings across Illinois and the Midwest.
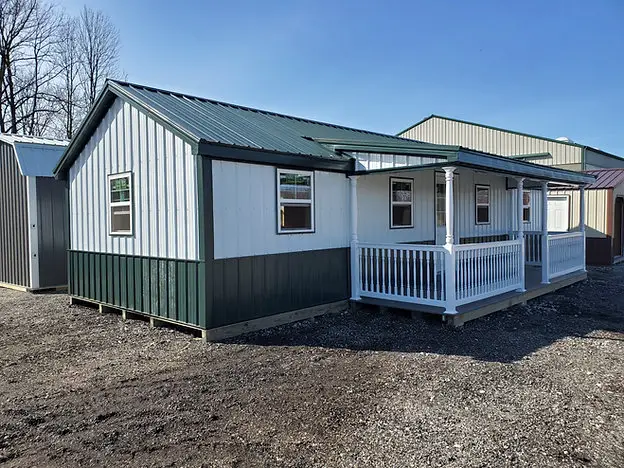
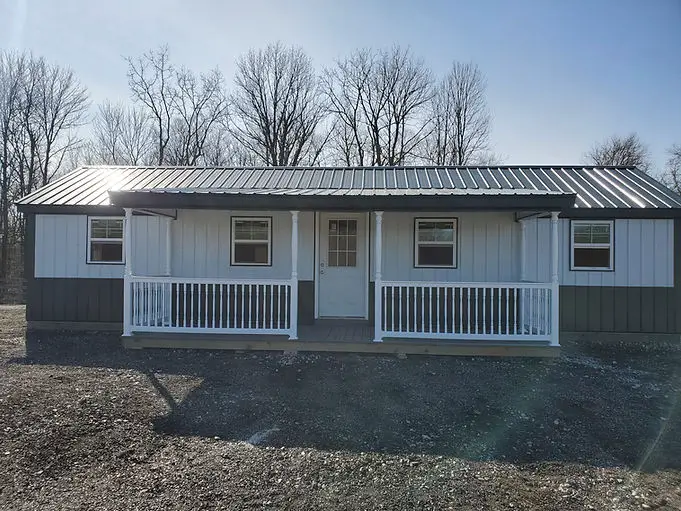
Every element of the Lincoln Home speaks to its robust build. The frame relies on 2×4 wall studs and floor joists, spaced 16 inches on center, supported by 4×4 treated runners and a 3/4-inch plywood subfloor topped with laminate flooring. A 1/2-inch plywood layer under the metal roof adds strength, while R-12 insulation in the floors and R-13 in the walls and ceiling ensure energy efficiency. D-Log siding and house wrap on the exterior walls provide weather resistance, and the inclusion of electrical wiring, plumbing, kitchen cabinets, a countertop, bathroom fixtures, a 30-gallon water heater, and washer/dryer hookups with a P-trac unit make it move-in ready once the interior is completed. This attention to detail reflects a design built to last across seasons.
Integration with the Environment
Positioned on a foundation chosen by the owner—be it ground level, stone pad, concrete pad, or basement up to 18 inches above grade—this cabin adapts to its surroundings. The covered porch serves as a natural extension, ideal for enjoying the Midwest’s varied landscapes, from open fields to wooded retreats. The double-pane windows not only insulate but also frame the outdoors, inviting a connection with nature. Delivery within three weeks, free within 100 miles of Rockville, Indiana, and at $12 per loaded mile beyond, ensures accessibility, though customers must secure building permits and handle foundation preparation, adding a layer of personal investment to the process. As a kit, the interior finishing post-delivery allows for a personalized environmental fit.
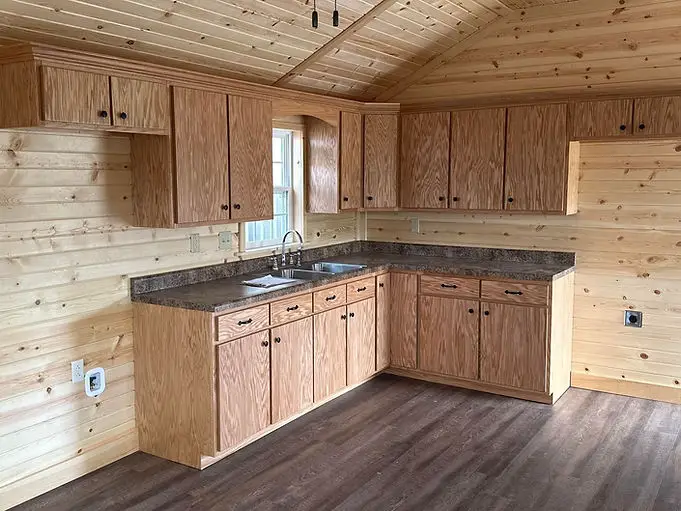
The Lincoln Home’s design supports a range of living arrangements. The two bedrooms and single bathroom suit a small family or couple, while the combined living and dining space fosters a communal atmosphere. The kitchen, equipped with cabinets and a countertop, caters to home cooking, and the washer/dryer hookup with a P-trac unit adds convenience. This setup lends itself to full-time residency, a weekend escape, or even a rental property, with the 560 square feet offering enough room for daily needs once the interior is finished. The porch enhances outdoor living, making it a fit for rural lots, campgrounds, or properties with space for expansion.
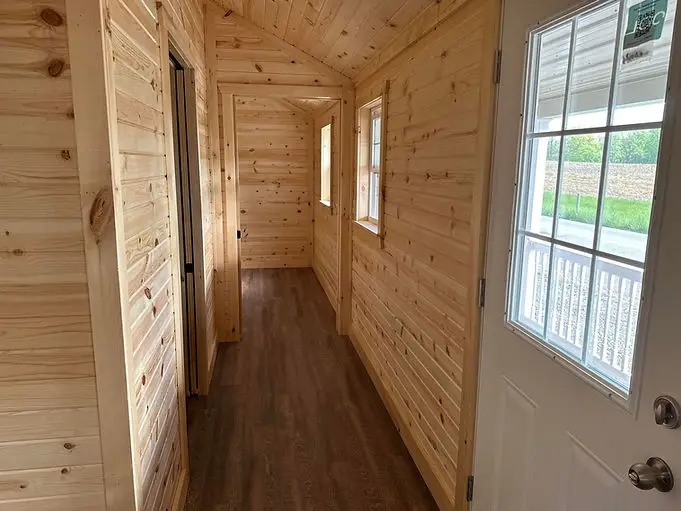
Locating this cabin involves practical steps. The RVIA certification, while not explicitly stated, aligns with modular home standards, suggesting compatibility with regulated sites, though local zoning laws in Illinois or the Midwest may require permits for permanent placement. The foundation choice—ground, stone, concrete, or basement—affects stability and must be planned within the 18-inch grade limit. Access for delivery, needing 24 inches on each side and 14 inches above, demands clear site preparation. This flexibility allows it to thrive in secluded settings or community parks, provided infrastructure like water and septic is addressed, with the interior finishing offering further customization post-delivery.
Owning the Lincoln Home offers a chance to shape a personal retreat. The 560 square feet provide a solid base, with the D-Log siding and metal roofing creating a distinctive exterior. The insulated walls and floors, along with modern plumbing and electrical systems, ensure comfort, while the porch invites outdoor enjoyment. Whether used as a primary residence, guest house, or hobby space, its turn-key nature—complete with fixtures and hookups—allows immediate use once the interior is finished, with room for custom additions like furniture or landscaping, subject to local regulations.
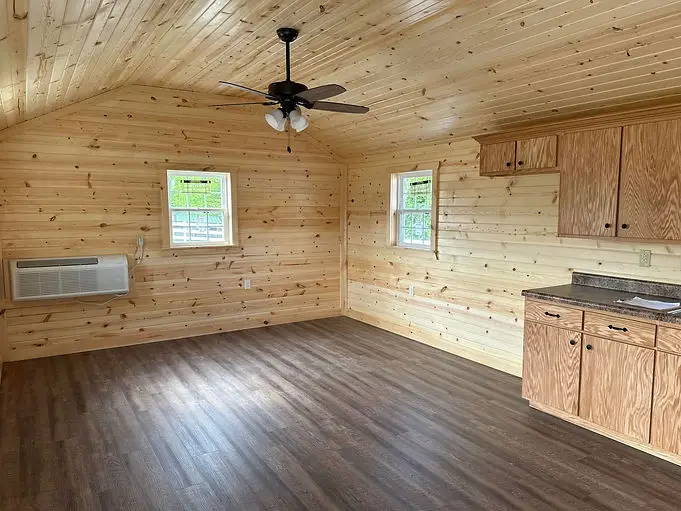
Reflections on Rural Living
The Lincoln Home embodies the essence of rural life, where craftsmanship meets self-sufficiency. The Amish building tradition, evident in the sturdy framing and natural materials, offers a contrast to mass-produced housing, appealing to those who value handmade quality. The covered porch and large windows frame the landscape, encouraging a slower pace, while the inclusion of a water heater and washer/dryer hookup supports modern needs once the interior is completed. This balance makes it a thoughtful choice for individuals or families looking to establish roots in the Midwest’s open spaces.
The journey to owning this cabin begins with its availability through Wabash Valley Enterprises. The Lincoln Home, a 14×40 Amish-built modular cabin, delivers 560 square feet of living space with two bedrooms, one bathroom, and a covered porch. Constructed with D-Log siding, metal roofing, and insulated walls, it combines rustic charm with practical features like a kitchen and plumbing. As a cabin kit, the interior requires finishing after delivery, offering a retreat for those seeking a blend of heritage and modernity across suitable Midwest locations.
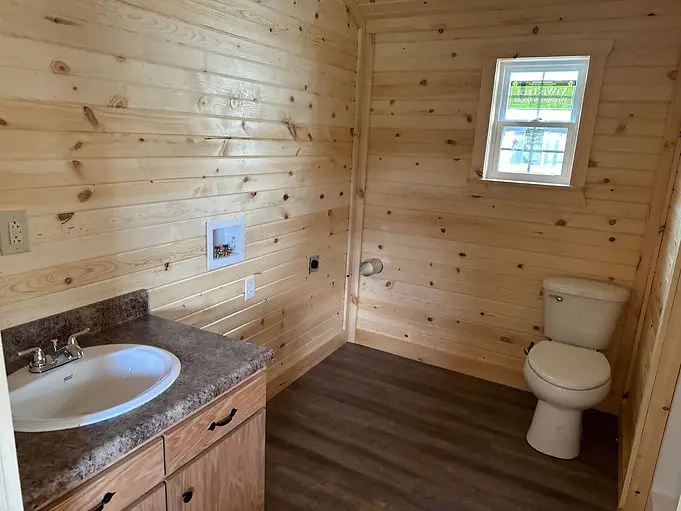
| Feature | Details |
|---|---|
| Square Footage | 560 sq.ft. |
| Dimensions | 14′ x 40′ |
| Bedrooms | 2 |
| Bathrooms | 1 |
| Kitchen | 1 |
| Living/Dining Area | 1 |
| Siding | D-Log |
| Roofing/Siding | 40-year 29-gauge metal (Hunter green and bright white) |
| Porch | 6′ x 22′ covered with treated lumber and railings |
| Windows | 7 – 30″ x 36″ and 1 – 17″ x 28″ double pane single hung |
| Exterior Door | 1 – 36″ 9-lite |
| Interior Doors | 3 |
| Wall/Floor Joists | 2″ x 4″ studs/joists, 16″ on center |
| Flooring | 3/4″ plywood subfloor with laminate |
| Insulation | R-12 floors, R-13 walls/ceiling |
| Water Heater | 1 – 30 gallon |
| Appliances/Hookups | Washer/dryer hookup, P-trac unit |
Source: Wabash Valley Enterprises