The Lincoln tiny home park model by Tiny Life Homes is an outstanding demonstration of how a small living space can be so visually appealing and nicely thought out that it hardly measures 397 square feet. With one bedroom, a bathroom, and a loft that can accommodate six people, this 2024 model of 12′ x 44′ comes at a price of $127,900 and is extremely attractive because of its ingenious space utilization and top-notch finishes.
The mobility of an RV park model, as well as the attractiveness of a snug little cabin, characterize the Lincoln which is made by Tiny Life Homes, thus it is an ideal solution for people who desire the liberty of the road and at the same time do not want to relinquish the style and comfort. This is a kind of house which automatically turns a mere park place into your own refuge where every single element – be it the board and batten siding or the stacked washer/dryer – gives off the vibes of being your choice and welcoming.
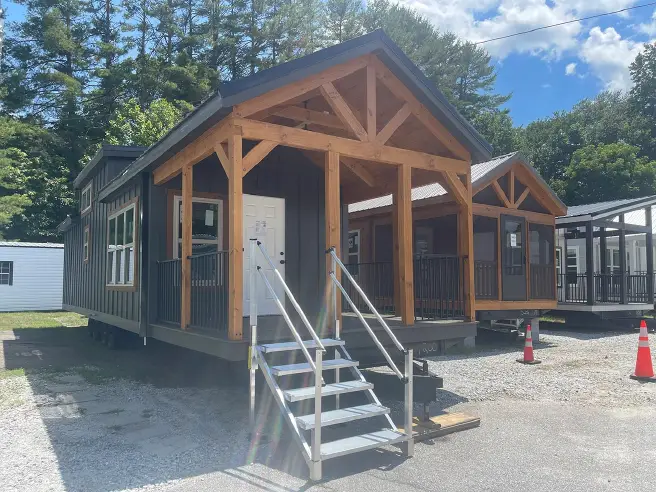
The Lincoln tiny home park model outwardly is an example of a less showy but very elegant style in which the LP board and batten siding in a rich Sealskin finish provide it with a look that is both rustic and refined at the same time. The edges are highlighted very well by the Gunstock Brown trim color that is used and thus clean lines are formed which visually make the 44-foot length look even more. A
t the same time, the Coastal Bluff decking brings a certain warmth characteristic of the sea to the entry. The Black roof, which is both stylish and tough, gives the structure a contemporary look from the top and at the same time, it is weatherproof whether the house is parked at a lakeside RV resort or a forested campground. At a price of $127,900, this Tiny Life Homes model is really a great deal and in addition to that, the “Doggie” room option provides a loving place for pets or a handy storage place making the model as fascinating as it is useful. The plan of the small house is such that the entire unit can be easily towed and set up, yet the overall look is quite strong, like an already existing cabin waiting for your arrival.
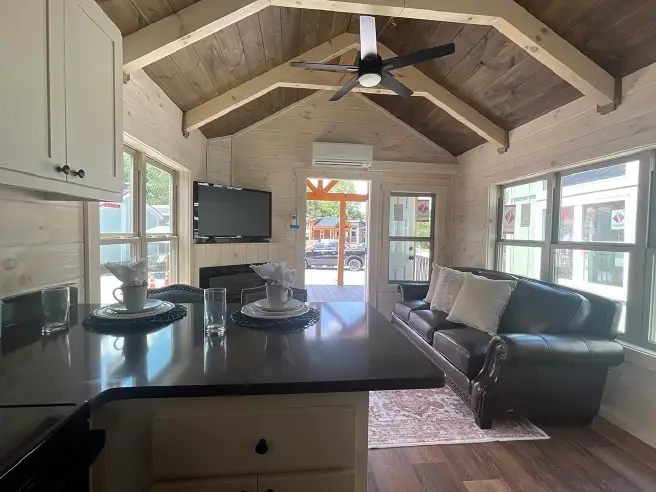
What is more, the 397 sq. ft. plan of the Lincoln home is essentially a command of stylistic efficient manner in the open floor plan it leaves no inch unused and it does not give a feeling of suffocation.
White Wash walls and Natural Linen trim bring a lot of light into the living room which is connected to the kitchen thus you get one big, bright, and airy space that is suitable for casual mornings or intimate dinners. Under the recessed lighting, the Dark Silt Quartz countertops shimmer, providing sufficient space for meal preparation, whereas the Cedar Auburn floorboards bring a warm and grounding touch to the room.
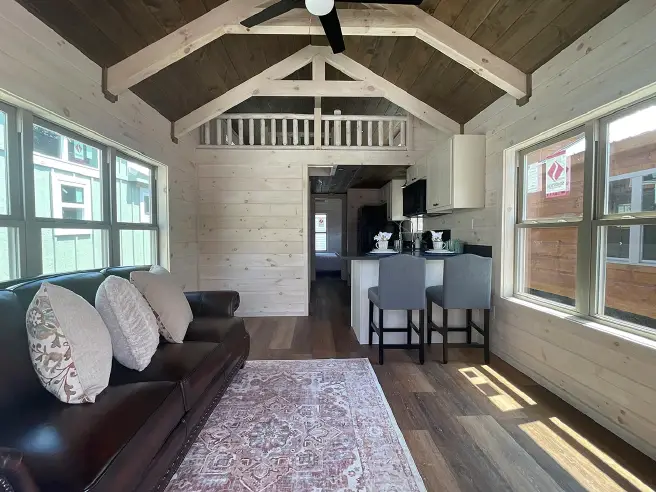
The bedroom with its built-in closet and dresser is a peaceful refuge; the king-size bed (or loft arrangement) covered with linens that are inviting and suitable for a nap after a day full of activities. The bathroom with banjo countertop over the toilet and large walk-in shower can be identified as a small luxury spa where tile work done in soft neutral keeps the whole thing clean and calm. On top of that, a ladder leads to a loft where the number of sleepers is extended up to six, meanwhile, beneath the “Doggie” room, which offers a brilliant hiding place for furry friends or additional gear is turning what could be simply wasted space into something wonderfully useful.
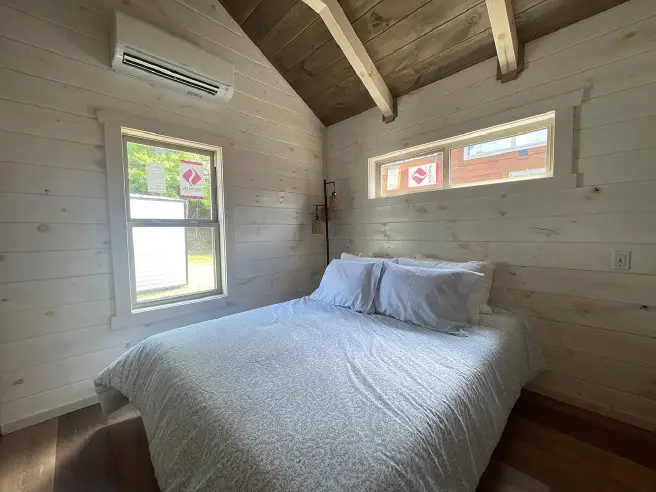
Among Lincoln tiny home park model standout features are its considerate improvements, for example, fireplace with surround feature that provide a gentle light on winter evenings, and stacked washer/dryer that allows everything to go without interruptions on longer stays. White Wash cabinets and trim make the area fresh and beachy in style, nicely contrasting with the Sealskin exterior for a house that looks cool from every side.
In addition to that, a 65-inch TV with surround sound can be used turning the living room into a mini-theater for movie nights, while the smart thermostat helps with achieving desired comfort level without any trouble. It’s a place where the tiny things lead to something bigger—the banjo counter being space-saving yet style being kept, the built-in storage being used for keeping the area neat, the loft railing offering safety along with a view. The incompletely done items inside such as optional wooden blinds or leather upholstery provide a chance for personalization thus making the Lincoln your cabin from day one.
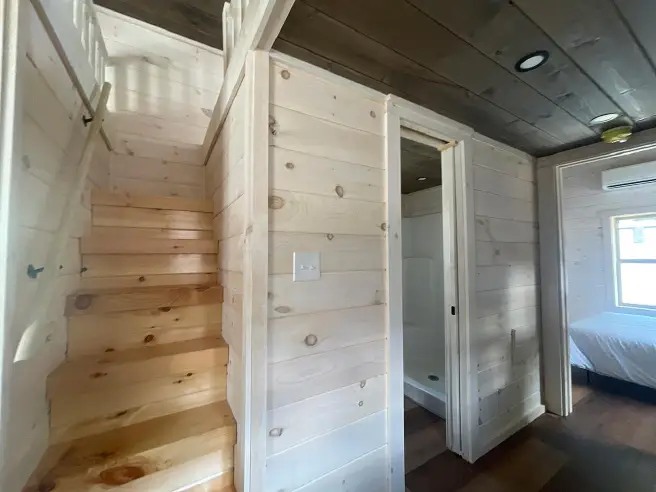
The Lincoln excels due to its versatility which enables it to accommodate a diverse array of locations and lifestyles as effortlessly as a perfectly packed suitcase. Should it be a mountain RV park, then the loft might be used as a space to view the starry sky, while the deck as a place for morning coffee with beautiful view. At the seaside, the open plan might be used to let in refreshing sea winds, while the Coastal Bluff decking merges with the beach for evenings spent walking without shoes. In someone’s backyard, it can be used as a guesthouse or office, the “Doggie” room being a pet making or craft space.
The architecture of four seasons and its insulated walls along with optional features such as frame-mount ducted A/C are a sure way of comfort all through the year—the metal roof will shed snow in winter, while siding will keep the house cool in summer. The availability of such a choice makes it an ideal RV for full-time living, a summer escape, or a permanent park spot, a tiny home with big potentials.
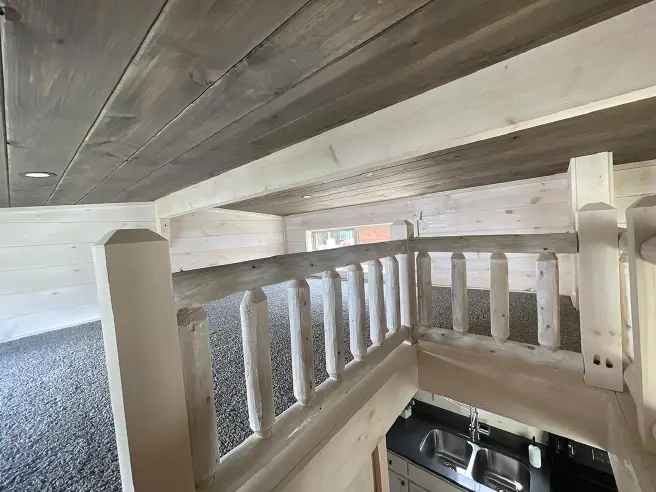
The Lincoln tiny home park model from Tiny Life Homes is a beautiful celebration of small-space living, where every square foot is a stroke of genius. At $127,900, it is a lifestyle choice that is liberated, flexible, and brimming with charm, the kind of place that makes a mere park feel like heaven.
Possible customizations and additional information can be availed by getting in touch with Tiny Life Homes and tailoring the Lincoln to suit your dream.
| Feature | Description |
|---|---|
| Price | $127,900 |
| Size | 12′ x 44′ (397 sq ft) |
| Bedrooms | 1 + loft (sleeps 6) |
| Bathrooms | 1 |
| Exterior | LP Board & Batten in Sealskin, Gunstock Brown trim, Coastal Bluff decking, Black roof |
| Interior | White Wash walls/trim, Dark Silt Quartz counters, Cedar Auburn flooring |
| Upgrades | Built-in closet/dresser, fireplace, stacked washer/dryer, banjo countertop, “Doggie” room |
| Builder | Tiny Life Homes |
Source: RV Trader – 2024 Lincoln Tiny Home Park Model