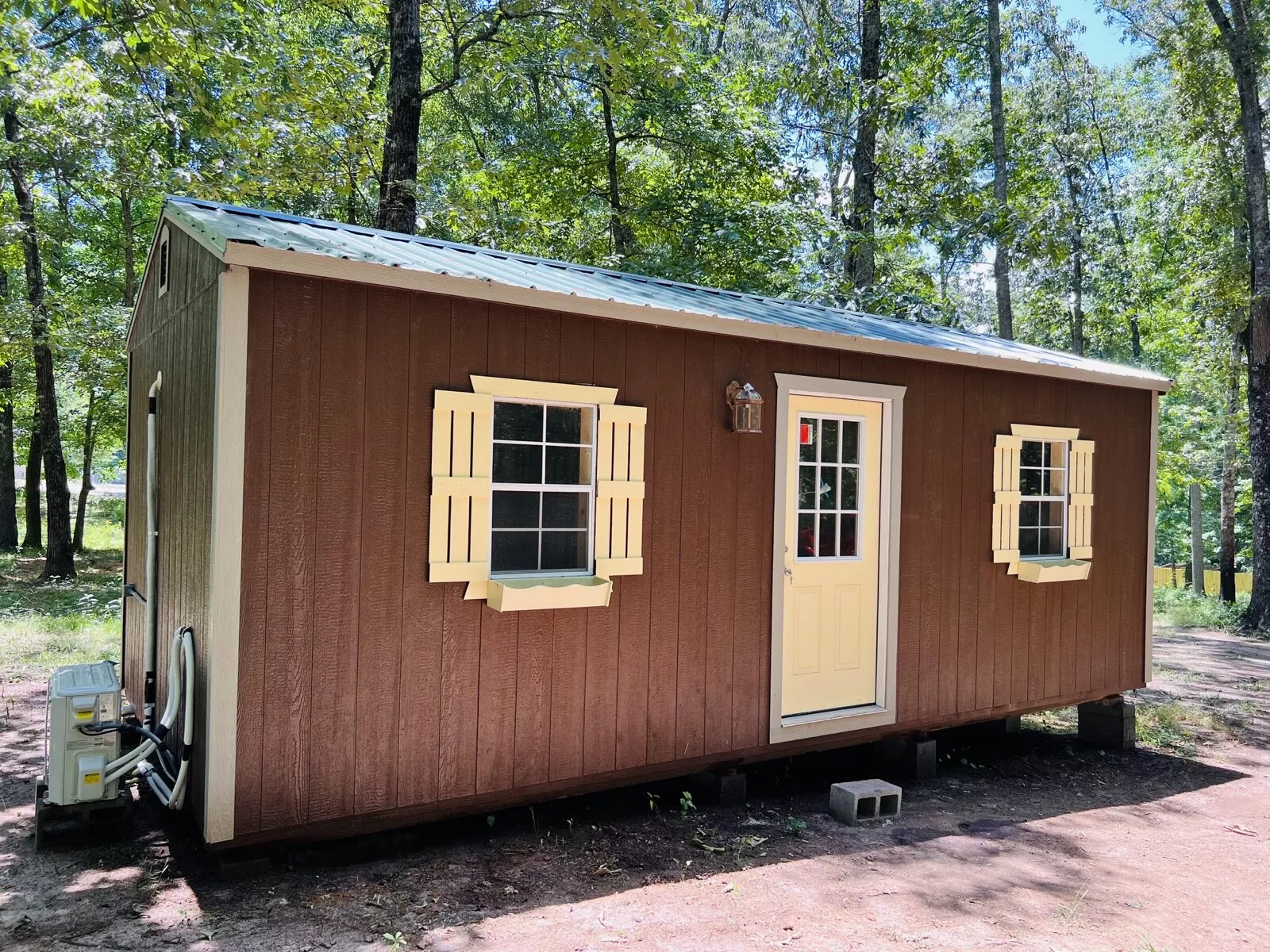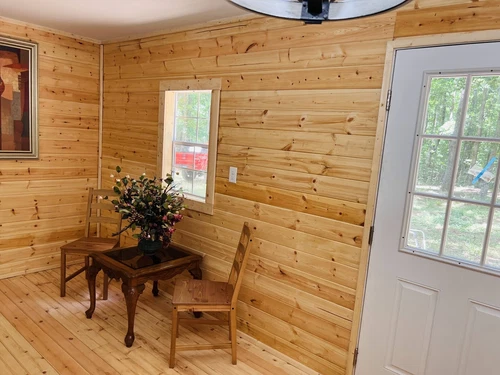There’s something truly captivating about the idea of a tiny cabin with an amazing interior, a space where simplicity meets unexpected elegance. These compact homes have a way of drawing you in with their modest size, yet they unfold into retreats that feel both cozy and inspiring. The thought of stepping into a small space that’s thoughtfully designed—where every corner tells a story—offers a sense of peace and possibility. Tiny cabins like this can transform a quiet corner of the world into a personal sanctuary, blending practicality with a touch of wonder that makes daily life feel a little more special.
What makes these cabins so remarkable is their ability to maximize limited space without sacrificing comfort or style. They invite you to slow down, to appreciate the details, and to find joy in a setting that feels uniquely yours. Whether nestled in a forest, perched near a stream, or tucked away in a rural field, a tiny cabin with a stunning interior promises a retreat that’s as functional as it is beautiful. This blend of charm and utility has kept the appeal of such homes alive, attracting those who value a life of intention and warmth.
At the heart of a tiny cabin’s appeal lies its wooden interior, a feature that brings a natural warmth and character to the space. The rich tones of wood—whether oak, pine, or cedar—create an inviting atmosphere that feels grounded and alive. The grain patterns and textures add depth, turning plain walls into a canvas of natural art that evolves with the light throughout the day. This material not only enhances the aesthetic but also contributes to the cabin’s insulation, helping to maintain a comfortable temperature regardless of the season.
A wooden interior offers a tactile experience, with surfaces that invite touch and furniture that blends seamlessly into the design. The scent of fresh timber can fill the air, evoking the outdoors even when you’re inside, and the durability of wood ensures the cabin stands the test of time. This organic element fosters a connection to nature, making the space feel like an extension of the surrounding landscape. For many, it’s this interplay of beauty and practicality that makes a wooden interior the soul of a tiny cabin, a place where simplicity and elegance coexist.
Discovering the 15×27 Cabin with Stunning Design
One example that embodies this charm is the Beautiful Tiny Cabin with Stunning Interior, priced at $45,000.00, a design that showcases how a compact space can feel expansive and inviting. Spanning 15 feet wide by 27 feet long, this cabin offers 405 square feet of living area, a size that balances coziness with functionality. The inclusion of a 10-foot porch, as noted in similar models, adds an outdoor extension that enhances the sense of space, providing a perfect spot to relax or enjoy the view. This cabin, available through a detailed listing, arrives with a layout that includes everything shown, suggesting a complete package ready for personalization.
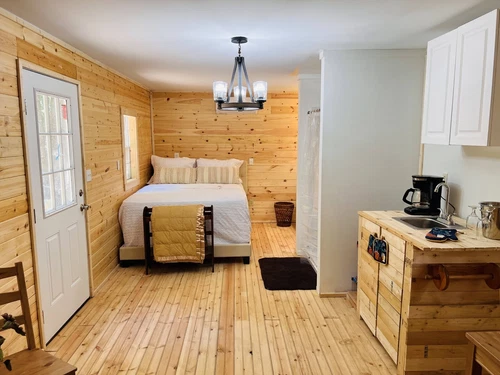
The interior, likely crafted with wood as a central feature, promises a warm and welcoming ambiance. The use of natural materials creates a seamless flow, with walls and possibly ceilings showcasing the beauty of timber. The design may incorporate open shelving or built-in storage, maximizing the limited footprint while maintaining an airy feel. At $45,000.00, this cabin presents an accessible option for those eager to own a thoughtfully designed retreat, with the interior awaiting customization to reflect individual tastes and needs.
The 15×27 Beautiful Tiny Cabin with its stunning interior adapts effortlessly to a variety of locations, offering a versatile footprint that suits different environments. Picture it nestled in a wooded area, where the wooden interior mirrors the surrounding trees, or placed near a lake, with the porch framing a serene water view. Its compact 405-square-foot layout fits well on smaller plots or leased land, and the single-story design, potentially with a loft option, ensures accessibility, making it suitable for uneven terrain when properly leveled.
This flexibility extends to its potential uses—whether as a mountain getaway for weekend escapes, a lakeside retreat for summer relaxation, or a permanent home for those embracing a minimalist lifestyle. Setting it up requires some preparation, such as establishing a stable foundation and connecting utilities like water and electricity, which may need to be arranged separately. Environmental factors, such as heavy snow in higher elevations or humidity near water, should guide placement, but the sturdy construction and insulated wooden interior provide a reliable base. This adaptability allows the cabin to become a personal haven, shaped by the land and the life you envision.
Design and Construction Insights
The construction of this tiny cabin highlights a commitment to quality and comfort, with the wooden interior serving as a standout feature. The timber walls and possibly the ceiling create a cohesive look, with the natural grain adding texture and warmth to the space. The pitched roof, typical of such designs, efficiently sheds rain and snow, ensuring durability in varied climates. The 405 square feet, combined with the porch, offer a layout that can include a living area, a small kitchenette, and perhaps a sleeping nook, depending on how it’s finished.
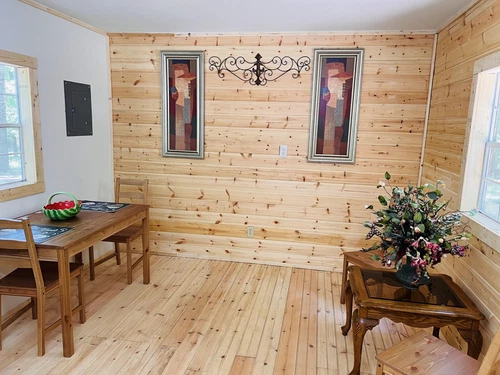
The comprehensive package, as indicated by the inclusion of everything shown in layouts, likely encompasses the exterior shell, structural elements, and key interior features. This leaves room for owners to add insulation, flooring, or plumbing to suit their needs. The porch enhances the design, providing an outdoor room that invites use, while the wooden interior ties the space together, creating a home that feels both solid and inviting.
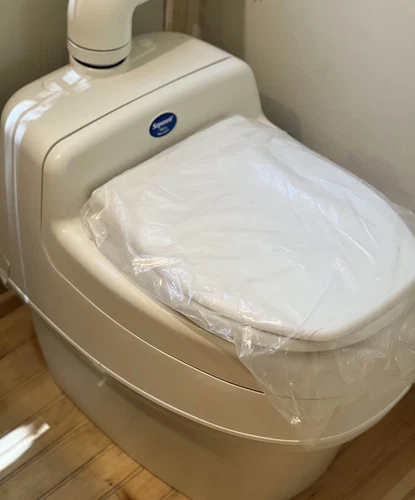
With the price of $45,000.00 covering everything shown in the layouts, the Beautiful Tiny Cabin arrives as a pre-assembled shell, ready for delivery and setup. However, the interior remains for the owner to personalize, offering a chance to add details like insulation, drywall, or fixtures to meet specific requirements. This approach provides a cost-effective starting point, allowing you to design the space—perhaps with a cozy bedroom, a compact bathroom, or open shelving—to reflect your vision. The 405 square feet, plus the porch, provide a canvas for creative planning, making it a collaborative process between the buyer and the build.
Local regulations, such as building permits or utility connections, will vary by location, so consulting with local authorities or the supplier is a wise step. The need to secure suitable land adds another layer to the planning process, requiring consideration of zoning laws and environmental conditions. This hands-on effort transforms the cabin into a lived-in home, reflecting personal style and practical needs.
For more information or to explore purchasing options, visit the eBay listing at this link.
