Nestled in the serene expanse of Sierraville, California, the Lodge at High Meadow Ranch stands as a testament to architectural elegance and natural harmony. Spanning 240 acres of pristine mountain meadows and dense Sierra forestland, this remarkable retreat, located at 7555 State Highway 89, redefines luxury living with its off-grid self-sufficiency and breathtaking surroundings. At the heart of this expansive property lies a 9,700-square-foot log cabin, a masterpiece of craftsmanship built in 1989, blending rustic charm with sophisticated interiors. The lodge’s interiors, in particular, elevate it to a league of its own, offering a seamless fusion of warmth, grandeur, and functionality. This article delves into the captivating interior spaces of the lodge, exploring how they create an unparalleled living experience for those seeking both solace and splendor.
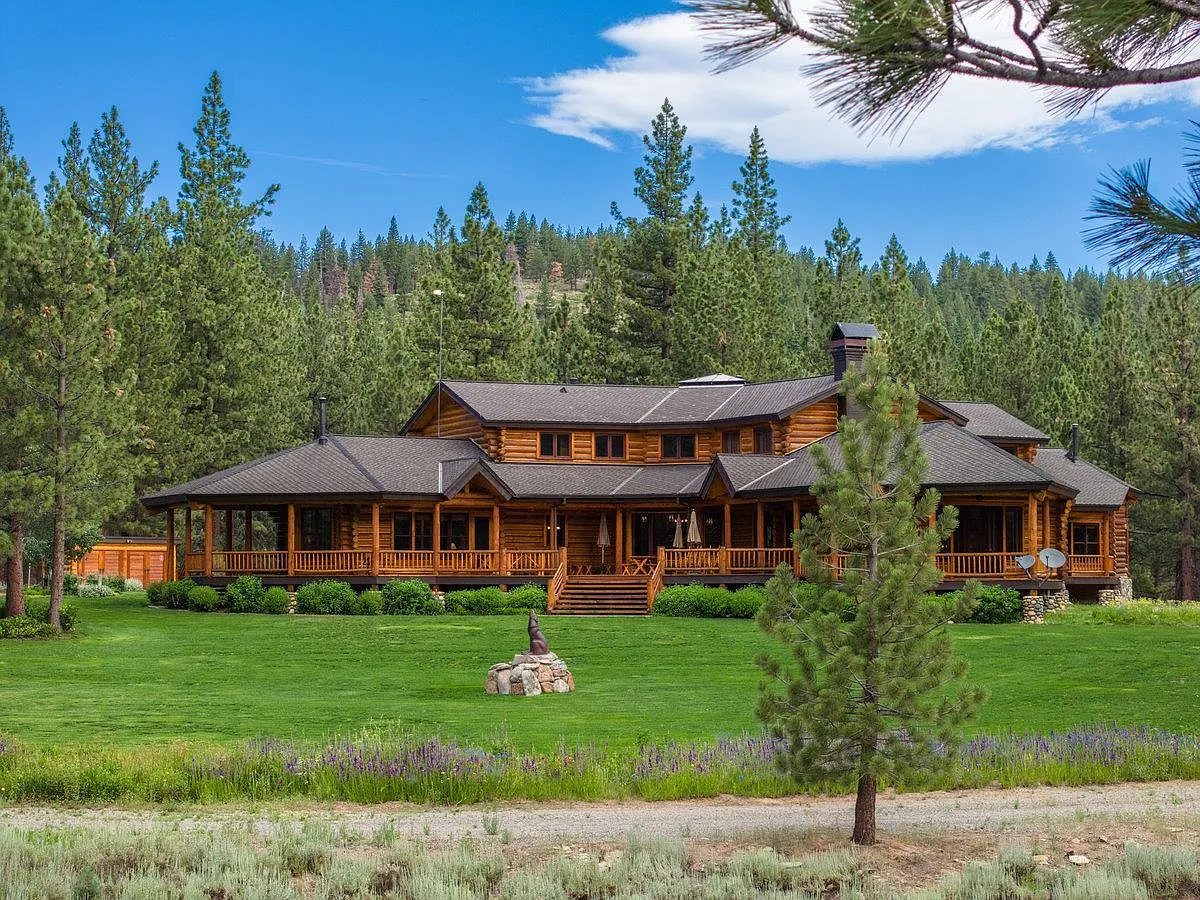
A Grand Yet Inviting Entry
Stepping into the lodge, one is immediately greeted by a sense of timeless authenticity. The interior design embraces the ranch-style architecture, with exposed log walls and soaring ceilings that evoke the rugged beauty of the Sierra Nevada. The entryway sets the tone, featuring rich wood flooring that flows seamlessly into the main living areas. A grand stone fireplace, the centerpiece of the primary living room, commands attention with its imposing yet warm presence. The fireplace, crafted from locally sourced stone, serves as both a functional heat source and a visual anchor, inviting residents and guests to gather around its glow during crisp mountain evenings.
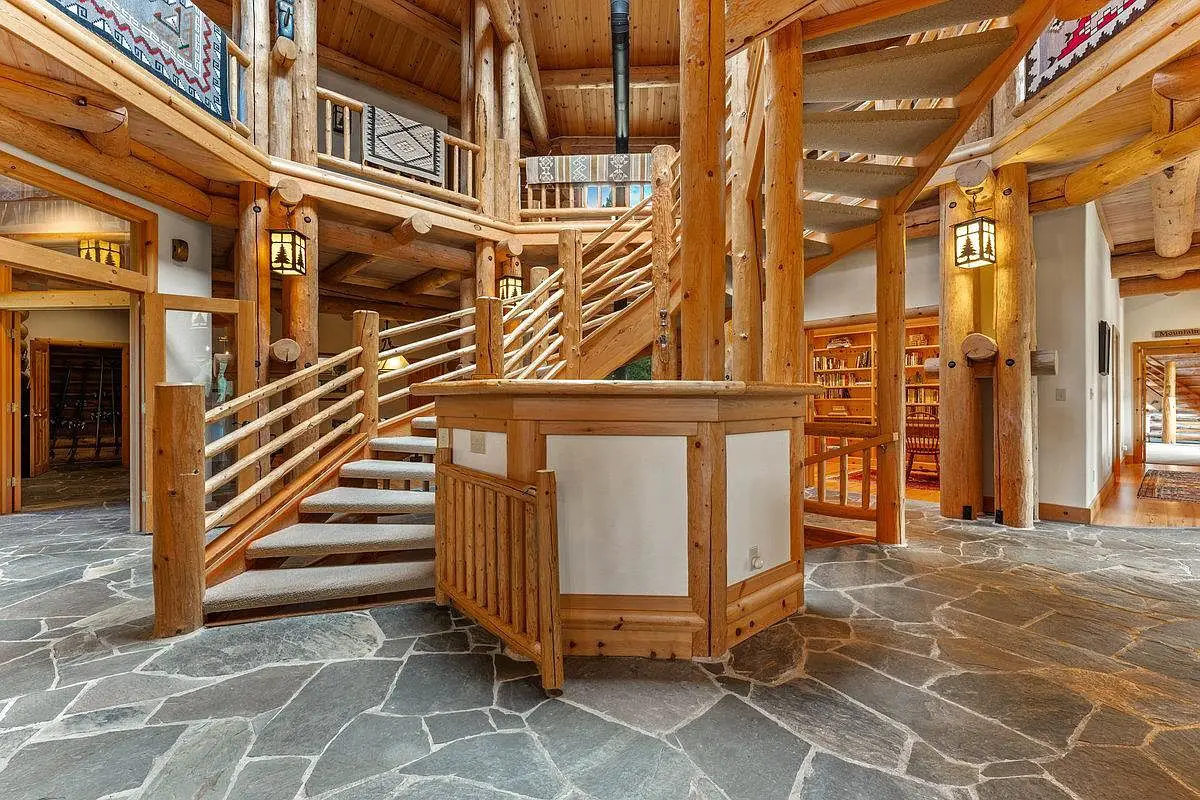
The living room itself is a study in balance—spacious enough to accommodate large gatherings yet intimate enough for quiet moments of reflection. Oversized windows frame panoramic views of the surrounding meadows and forested hills, allowing natural light to flood the space and highlight the intricate woodwork. The careful interplay of natural materials, from the polished wood beams to the stone accents, creates a cohesive aesthetic that feels both luxurious and grounded.
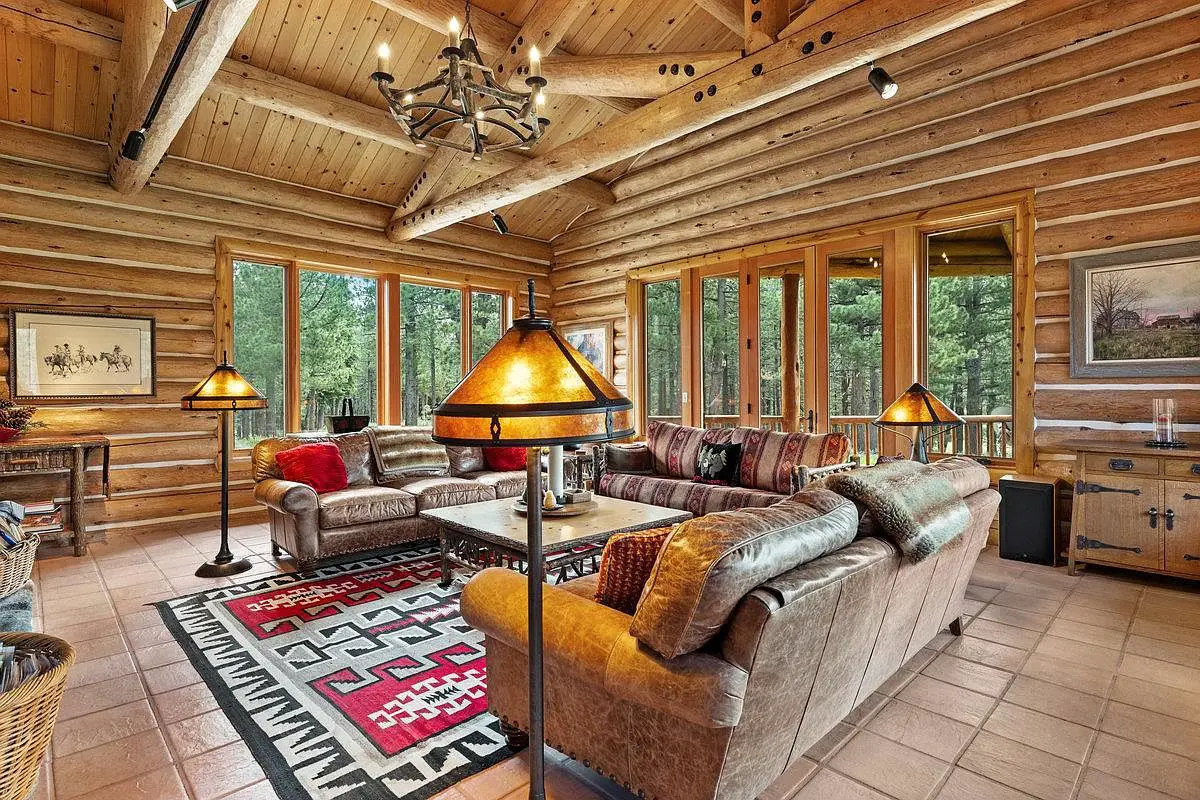
Thoughtful Design in Communal Spaces
The lodge’s communal areas are designed to foster connection while maintaining an air of sophistication. The dining room, capable of seating 14, is a standout feature, with a long, handcrafted wooden table that exudes rustic elegance. The room’s high ceilings and large windows create an airy atmosphere, while the warm tones of the wood and soft ambient lighting ensure a cozy dining experience. This space is ideal for hosting memorable dinners, where the beauty of the surroundings enhances every meal.
Adjacent to the dining room, the kitchen is a blend of practicality and style. Equipped with high-end appliances—including a professional-grade range, oven, microwave, dishwasher, and refrigerator—the kitchen is designed for both everyday use and entertaining. A spacious pantry ensures ample storage, while the open layout allows for seamless interaction between the kitchen and adjacent living spaces. The countertops, crafted from sleek stone, complement the wooden cabinetry, creating a harmonious balance of textures.
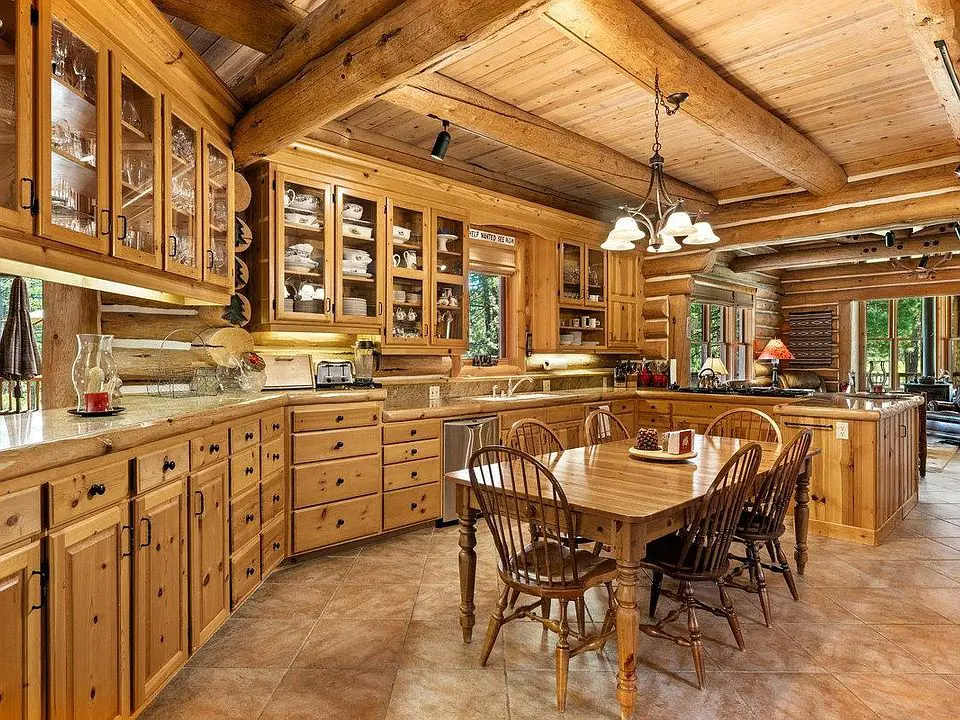
Cozy Retreats for Relaxation
Beyond the communal areas, the lodge offers a variety of intimate spaces designed for relaxation and recreation. The library, a quiet haven lined with built-in bookshelves, invites residents to lose themselves in a good book or engage in thoughtful conversation. The room’s wood-paneled walls and plush carpeting create a warm, cocoon-like atmosphere, perfect for unwinding after a day of outdoor adventures.
The game room, another highlight, is a lively contrast to the library’s tranquility. Outfitted with a pool table, comfortable seating, and vibrant decor, this space is designed for fun and connection. Large windows offer views of the expansive lawn and private meadow, ensuring that even indoor activities feel connected to the natural surroundings. The thoughtful mix of flooring—carpet, wood, and stone—adds texture and depth to the space, enhancing its inviting ambiance.
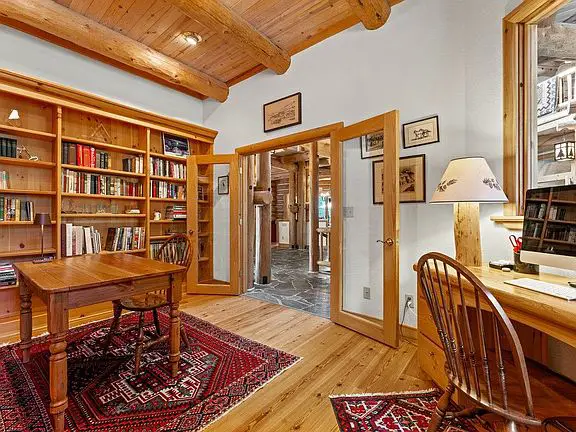
Luxurious Bedrooms and Bathrooms
The lodge boasts seven bedrooms, each a sanctuary of comfort and style. The master suite is particularly striking, with its expansive layout, private deck access, and en-suite bathroom that rivals a luxury spa. The bedroom’s wood-paneled walls and large windows create a serene retreat, while the bathroom features dual vanities, a soaking tub, and a spacious walk-in shower, all accented with elegant stone tiles. The remaining bedrooms are equally well-appointed, with plush carpeting, ample natural light, and thoughtful touches like built-in storage and cozy reading nooks.
The six bathrooms throughout the lodge are designed with both form and function in mind. Stone and wood elements carry through, creating a cohesive aesthetic that ties the interiors together. Modern fixtures, including energy-efficient lighting and high-end fittings, ensure that these spaces are as practical as they are beautiful.
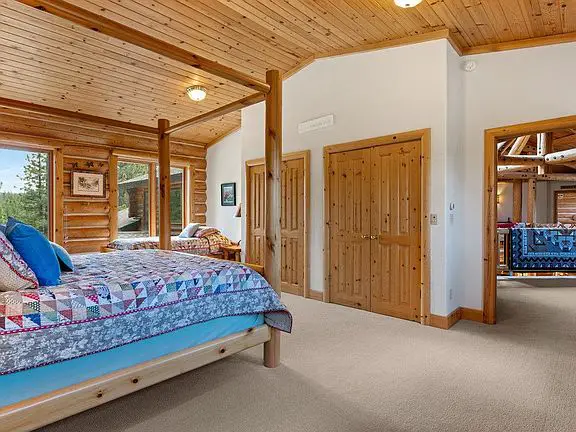
Specialty Spaces for Elevated Living
The lodge’s interior is further distinguished by its specialty spaces, each designed to enhance the living experience. The wine cellar, tucked beneath the main level, is a connoisseur’s dream, with custom shelving and climate control to preserve a prized collection. The space’s stone walls and dim lighting create an intimate, almost subterranean feel, perfect for wine tastings or quiet evenings with friends.
The family room and great room offer additional gathering spaces, each with its own distinct character. The family room, with its plush furnishings and warm color palette, is ideal for casual movie nights or lively conversations. The great room, on the other hand, is a more formal space, with soaring ceilings, a second stone fireplace, and sweeping views of the surrounding landscape. These rooms, like the rest of the lodge, are designed to accommodate both large gatherings and intimate moments, making the property versatile for a variety of lifestyles.
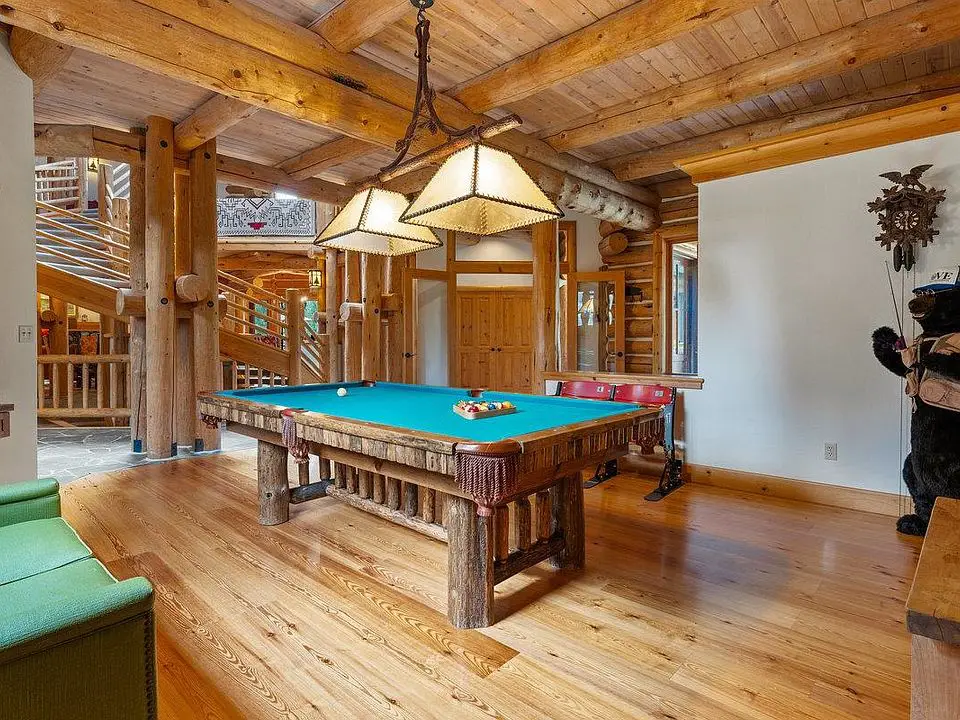
A Seamless Blend of Form and Function
What sets the lodge’s interiors apart is their ability to balance rustic charm with modern convenience. The off-grid infrastructure, including an artesian well, solar panels, and advanced systems, ensures self-sufficiency without sacrificing comfort. The thoughtful integration of energy-efficient appliances and systems, such as hydronic heating and a generator, underscores the lodge’s commitment to sustainability. Yet, these practical elements are seamlessly woven into the aesthetic, ensuring that the interiors remain the focal point.
The lodge also features practical spaces like a mud room, workshop, and office, each designed with the same attention to detail as the main living areas. The mud room, with its durable stone flooring and ample storage, is perfect for stowing outdoor gear, while the workshop provides a space for creative projects or property maintenance. The office, bathed in natural light, offers a quiet space for work or reflection, with views that inspire creativity.
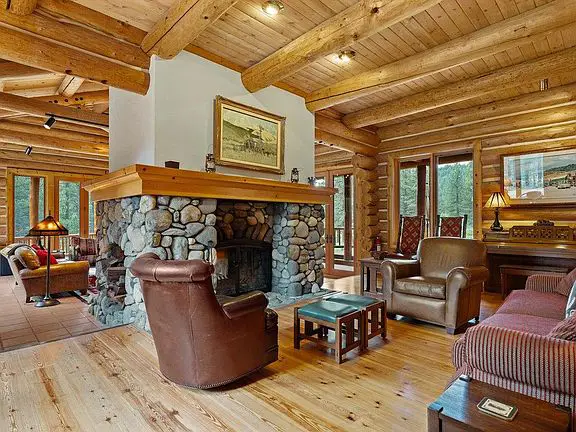
The Lodge at High Meadow Ranch is more than a home—it’s a lifestyle. Its interiors, with their thoughtful design and meticulous craftsmanship, create a space that is both luxurious and livable. From the grand stone fireplaces to the cozy library, every room tells a story of authenticity and elegance. Surrounded by 240 acres of untouched wilderness, including year-round creeks and protected National Forest, the lodge offers a rare opportunity to live in harmony with nature without sacrificing modern comforts.
For those seeking a retreat that combines timeless beauty with unparalleled functionality, the Lodge at High Meadow Ranch is a true gem. Its interiors, with their warm woods, natural stone, and expansive views, create a living experience that is as inspiring as it is inviting. To explore this remarkable property further, visit the official website for additional details and visuals.
Source: Zillow Listings