The idea of a log home has always evoked a sense of timelessness, a place where the rugged beauty of nature meets the comfort of a crafted retreat. These structures, often built with care on land that holds personal significance, offer a foundation for a lifestyle that values solitude, family, and the changing seasons. Their ability to blend traditional construction with modern living makes them a enduring choice for those seeking a deeper connection to their surroundings. The Stayer Log Home, brought to life by Hochstetler Log Homes, embodies this spirit, nestled on 190 wooded acres just south of Newark, Ohio. Spanning 1,864 square feet with 3 bedrooms and 2 bathrooms, this home reflects the vision of Loren and Brenda Stayer, who transformed a hunting property into a family haven with Brenda’s detailed sketches and collaboration with Hochstetler’s design team. Pricing details are available by contacting the builder, and the home’s Appalachian charm invites a thoughtful exploration of its role as a year-round sanctuary.
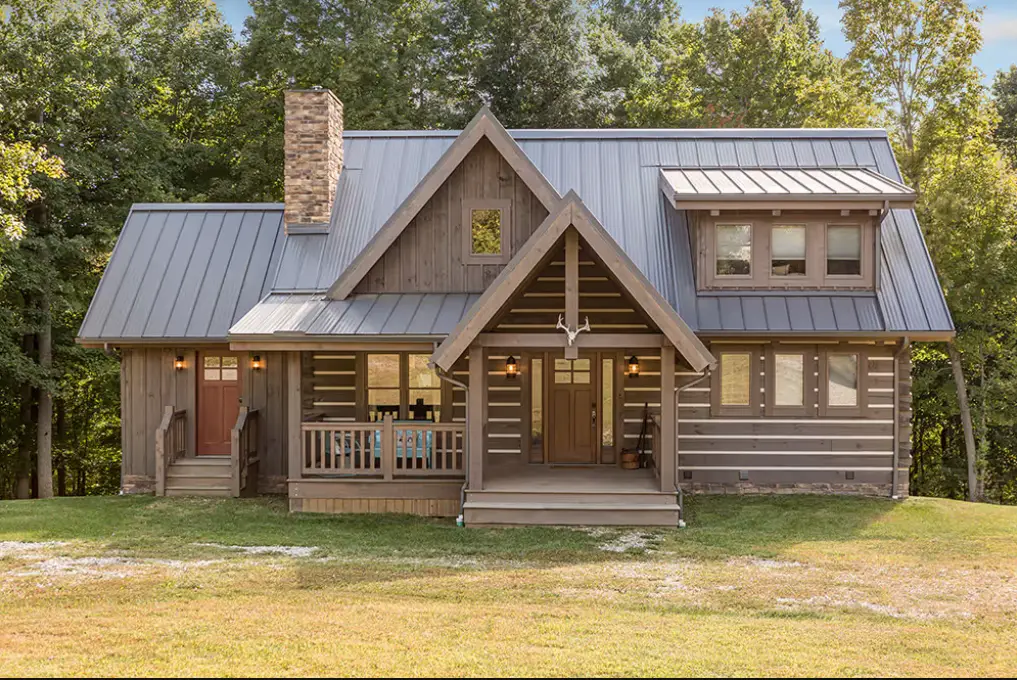
The design of the Stayer Log Home reflects a meticulous blend of rustic tradition and personal touch, shaped by the hands of its owners and builders. Covering 1,864 square feet, the layout includes 3 bedrooms and 2 bathrooms, crafted from 8×12 square logs with chinking that give it an authentic Appalachian feel. The exterior, a mix of logs and modern materials, features a triangular roof and stone chimney, complemented by a front porch that opens to a green lawn surrounded by trees. Inside, custom hickory cabinets grace the kitchen and laundry room, adding warmth, while an antique barnwood mantle enhances the lodge-like atmosphere. A sunroom overlooking the ravine serves as a focal point, bringing natural light and a connection to the wooded landscape. The home’s design, developed through Brenda’s sketches and Hochstetler Log Homes’ expertise, creates a space that welcomes up to 22 guests on weekends, blending functionality with a welcoming ambiance.
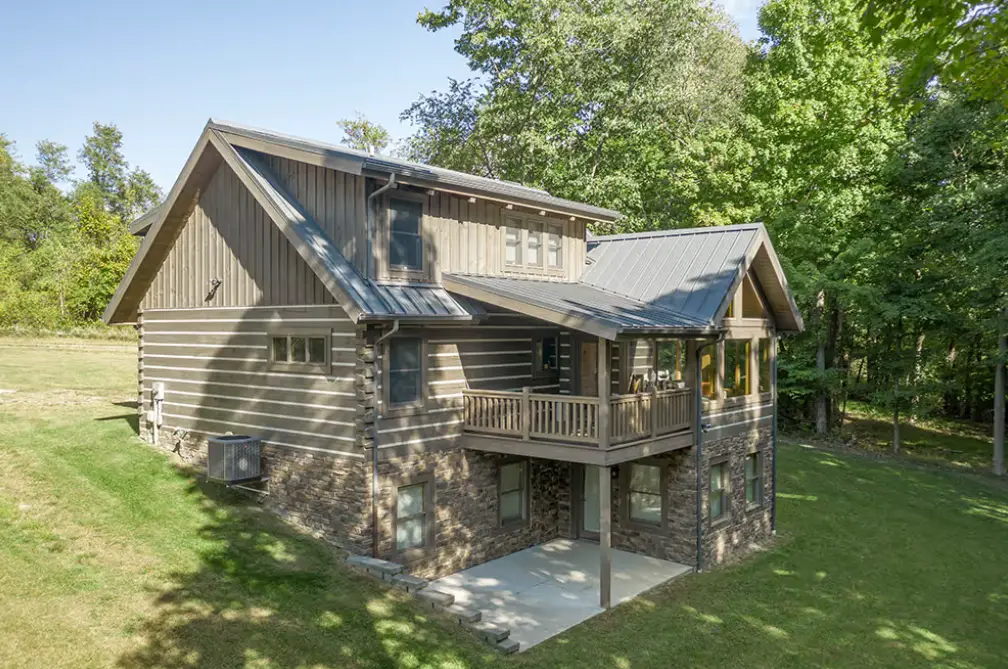
The versatility of the Stayer Log Home allows it to adapt to a range of uses across its wooded setting. Its 1,864 square feet, with 3 bedrooms, could serve as a family retreat, the bedrooms offering privacy for Loren, Brenda, and guests, while the open living areas become a hub for storytelling or quiet reading. As a hunting lodge, the property’s 190 acres provide ample space for outdoor pursuits, the porch a spot to unwind after a day in the woods, and in a social context, it might host gatherings, the sunroom extending the space for conversation or meals. This adaptability suits a couple seeking a permanent home, a family hosting relatives, or individuals using it as a seasonal escape, its design molded by the land and its inhabitants’ lives.

The home demonstrates its resilience across all four seasons, offering a dependable shelter through Ohio’s shifting weather. The thick log walls and stone chimney handle winter snow and cold, the sunroom capturing warmth from the ravine’s sheltered position, while the porch provides shade in summer, inviting breezes to flow. In spring, the surrounding trees bring a fresh green canopy, and in autumn, the sturdy frame withstands windy days, making it a year-round haven. This durability supports diverse uses—warming by the fire in winter, relaxing on the porch in summer, or enjoying a fall harvest view—adapting to the seasonal rhythm of the landscape.
The interior invites personal touches to suit the Stayers’ life, offering a foundation for customization. The 1,864 square feet, with its kitchen and sunroom, provide space for adding a dining table or extra seating, costing $300-$500, while the bedrooms might be enhanced with beds or storage, adding $400-$600. The porch could be furnished with chairs or a swing for $200-$400, and lighting adjustments might bring the total to $900-$1,500, though specific costs depend on contacting Hochstetler Log Homes. This hands-on process allows for a tailored space, whether a cozy family nest, a guest-friendly lodge, or a creative retreat, shaped by the owners’ vision.
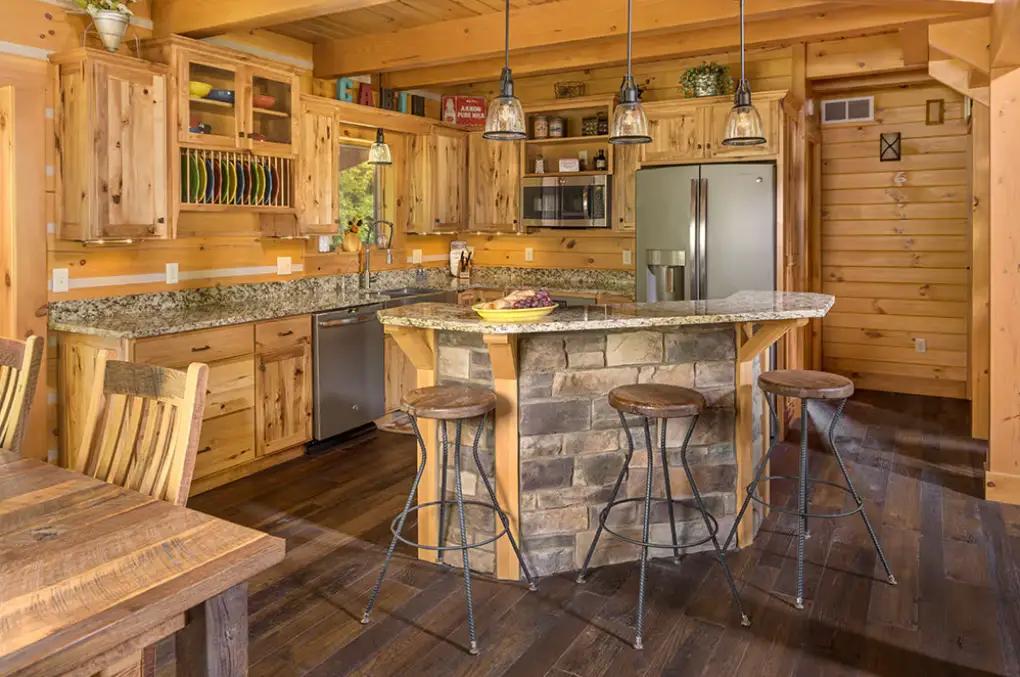
Living within the Stayer Log Home creates a rhythm tied to nature and community. The 1,864 square feet offer room for a family to gather or an individual to reflect, the bedrooms providing privacy, while the sunroom and porch extend the space for shared moments. As a retreat, it offers a pause from the everyday, the log walls and ravine view casting a serene glow on a reading corner or workspace, enhanced by the home’s welcoming design. This balance suits year-round residence, weekend escapes, or large gatherings, the customizable shell inviting owners to shape it to their needs, crafted by Hochstetler Log Homes.
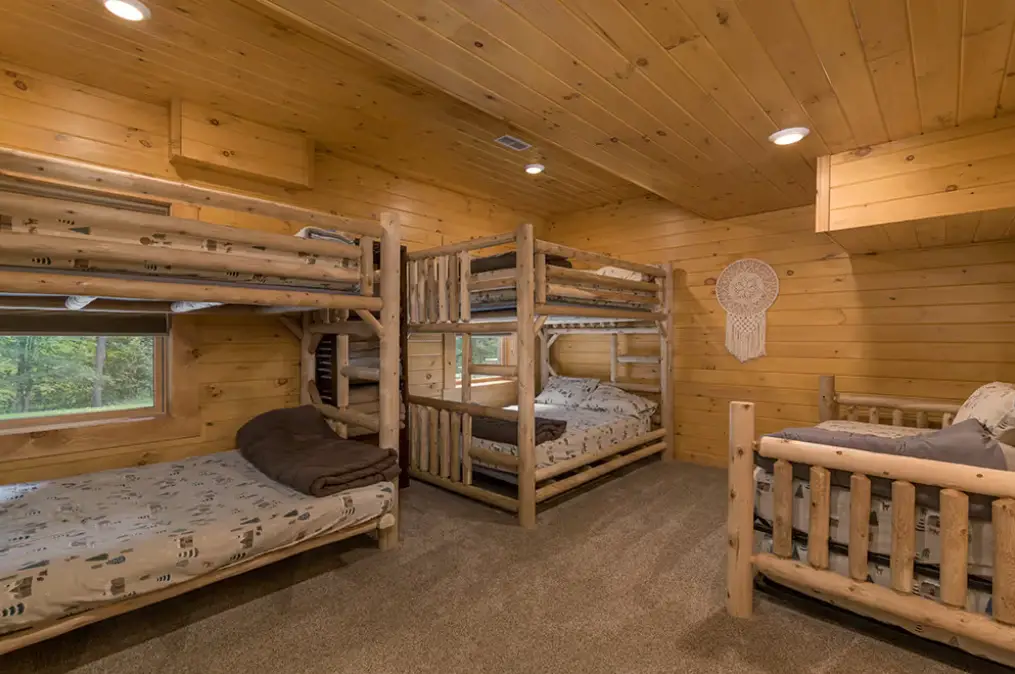
The potential for future growth lies in its expansive design. The 190-acre property could be enhanced with trails or a garden, building on the 1,864 square feet, while the sunroom suggests a foundation for year-round use, perhaps with added insulation. The log construction and stone features ensure long-term durability, and the home’s capacity to host 22 guests hints at potential for expansion or rental, making it a lasting investment with room to evolve, supported by the builder’s craftsmanship.
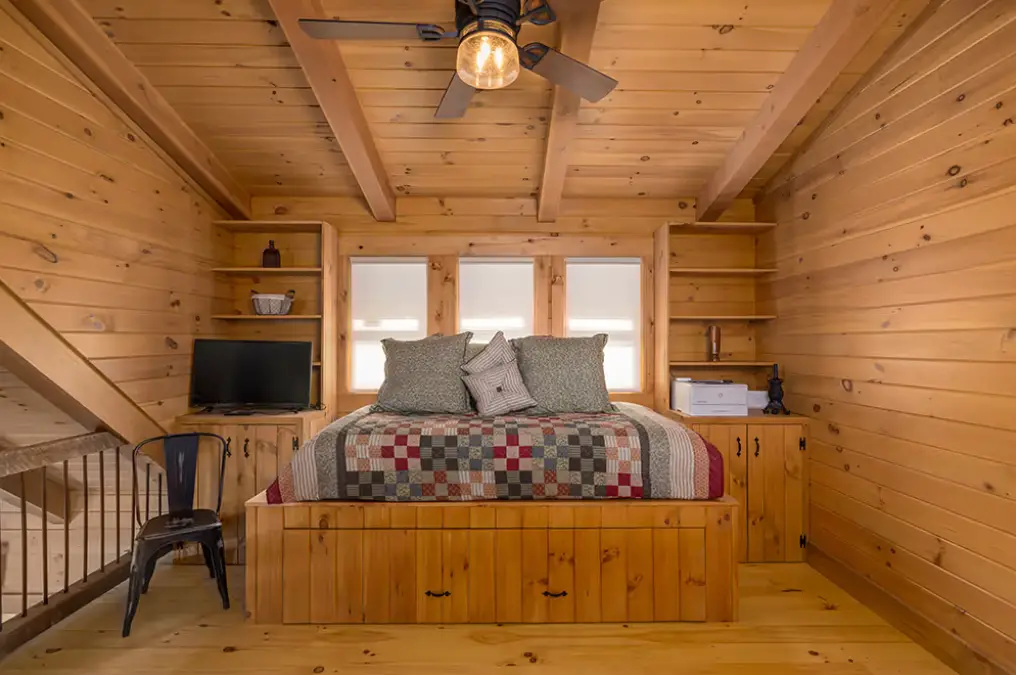
Considering ownership involves appreciating its place within the Ohio landscape. The 1,864-square-foot base, with its porch and sunroom, fits the wooded acres south of Newark, requiring a site that maintains the natural incline and utility connections. The log and stone materials call for periodic maintenance like staining and chimney care, shaped by local conditions, with pricing details available by contacting Hochstetler Log Homes. The surrounding forest provides a backdrop for a life lived close to the earth, making this log home a foundation for enduring memories.
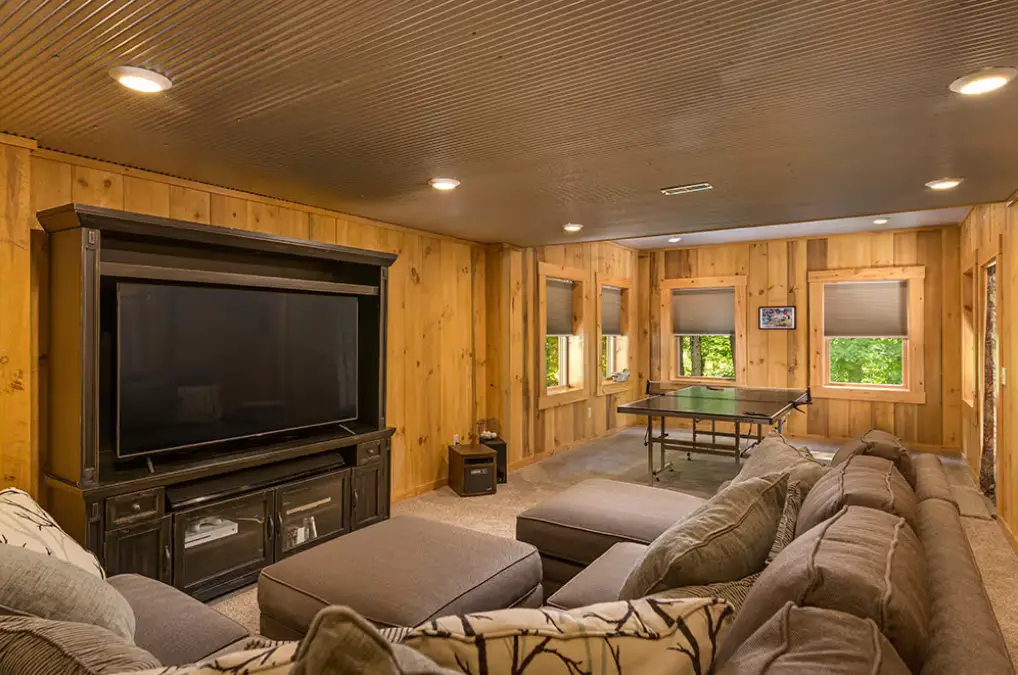
The Stayer Log Home, designed by Hochstetler Log Homes, stands as a testament to the enduring appeal of rustic living spaces. Its 1,864 square feet, with 3 bedrooms and 2 bathrooms, crafted from 8×12 logs and a stone chimney, delivers a versatile haven—family residence, hunting retreat, or social hub—with pricing available upon contacting the builder. Whether as a permanent home, a seasonal escape, or a gathering place, it offers a space that evolves with its occupants, rooted in the careful planning of the Stayers and the expertise of its creators.
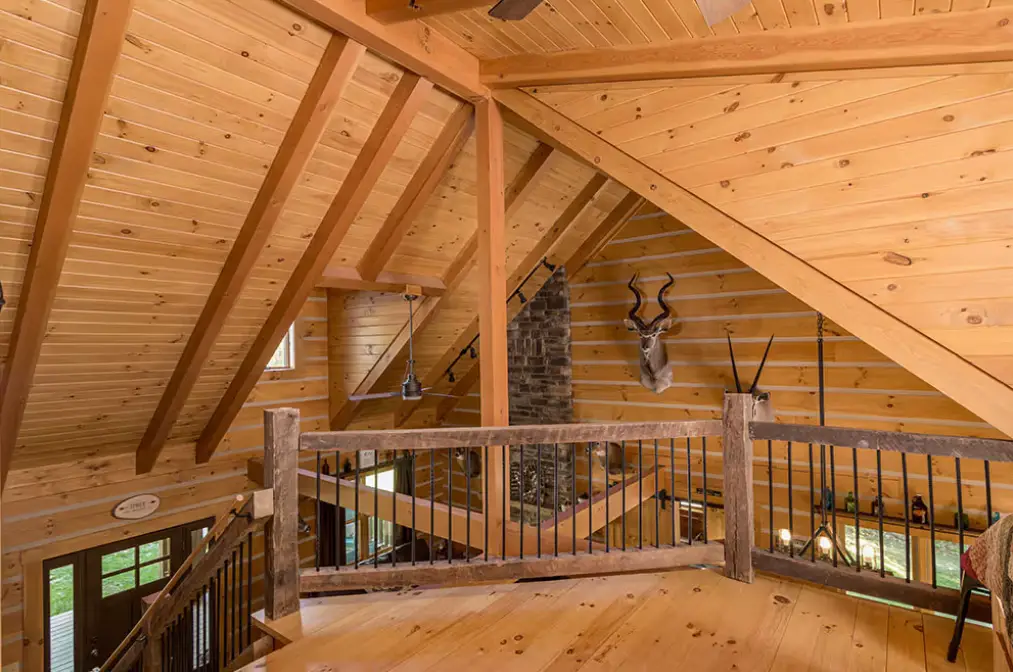
The experience of inhabiting this space often begins with a quiet moment of reflection—perhaps sketching plans on the porch or arranging the sunroom for a family meal. The hickory cabinets and barnwood mantle invite a sense of history, while the ravine view offers inspiration, turning the 1,864 square feet into a personal sanctuary. With its Appalachian charm and wooded setting, this log home becomes more than a structure; it becomes a legacy, a place where nature meets the warmth of home, shaped by the lives of those who choose it.

| Feature | Details |
|---|---|
| Model | Stayer Log Home |
| Interior Space | 1,864 sq.ft. |
| Bedrooms | 3 |
| Bathrooms | 2 |
Source: Hochstetler Log Homes