Log cabin living has a way of wrapping you in warmth and wonder, a retreat where the rugged beauty of wood meets the quiet embrace of nature. Tucked away at 7 Ascherman Ct in Blue Ridge, Georgia, this charming cabin captures that essence with a grace that feels both inviting and timeless. With two bedrooms, one bathroom, and a grand room that serves as the heart of the home, this space unfolds with a simplicity that belies its elegance. The hardwood flooring glows underfoot, while insulated windows with thoughtful treatments frame views of the surrounding landscape. The wraparound porch, front deck, and private entrance create a seamless connection to the outdoors, enhanced by the gravel and paved private road that leads to this serene hideaway. Reflecting on its design, I find myself captivated by how this log cabin transforms everyday moments into something beautifully memorable.
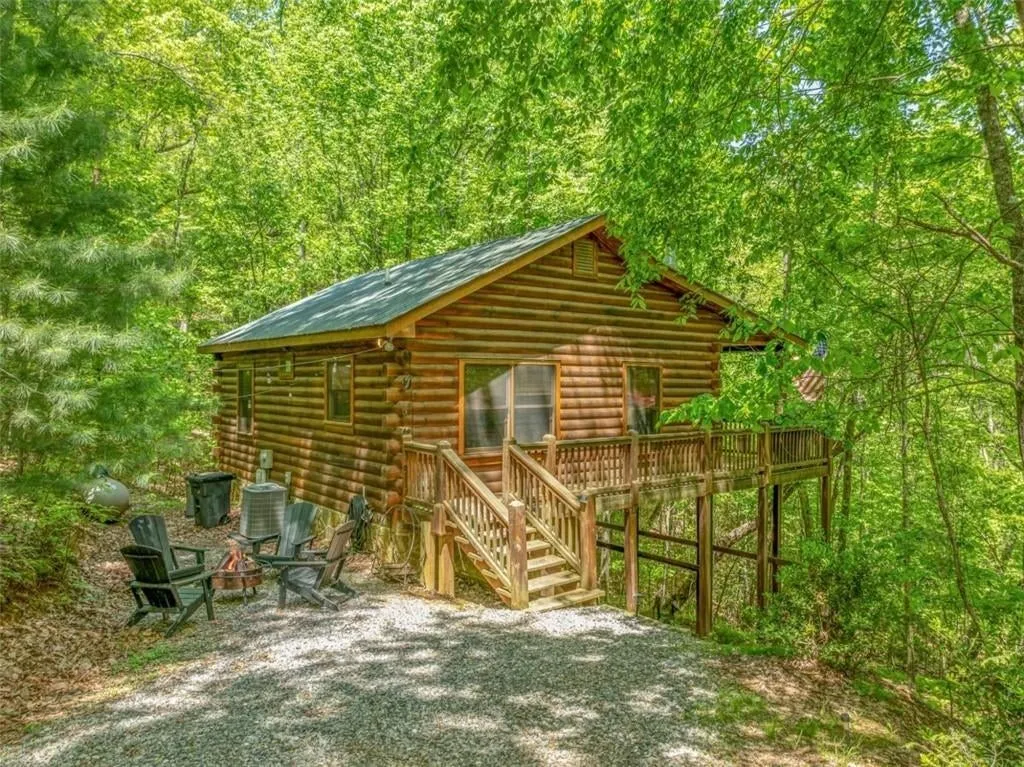
The exterior welcomes you with a quiet allure, its private entrance hinting at the sanctuary within. The wraparound porch, stretching along the front and sides, becomes a natural extension of the home, a place to linger with a book or watch the seasons change. The front deck, sturdy and inviting, offers a spot for morning coffee, its wood blending with the cabin’s rustic charm. The private road, a mix of gravel and paved surfaces, winds through the landscape, adding to the sense of seclusion, while the lot’s features—unspoiled and natural—frame the cabin against a backdrop of trees or distant hills. This harmony between structure and setting crafts a space that feels alive, a log cabin where the beauty of the exterior mirrors the peace it promises inside.
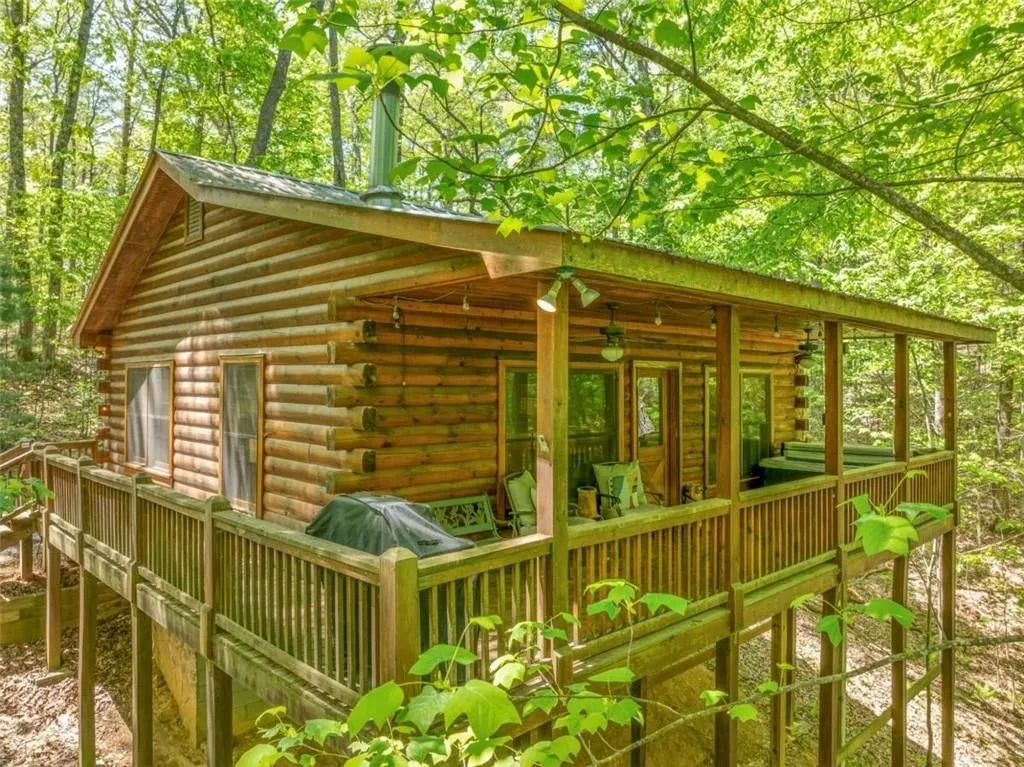
Stepping inside, the grand room opens up like a breath of fresh air, its high ceilings and hardwood flooring creating a sense of spaciousness that warms the soul. The wood, with its rich grains and natural hues, tells a story of the forest it came from, its texture softened by the glow of light through insulated windows. These windows, dressed with treatments that add a touch of elegance, frame the outside world—perhaps a glimpse of morning mist or the golden hues of autumn leaves—turning the room into a living portrait of nature. The dining area, integrated into the great room, feels like a gathering place, its open layout encouraging shared meals or quiet evenings, while the kitchen, with its view to the family room, becomes a hub of connection, its beauty enhanced by the interplay of light and wood.
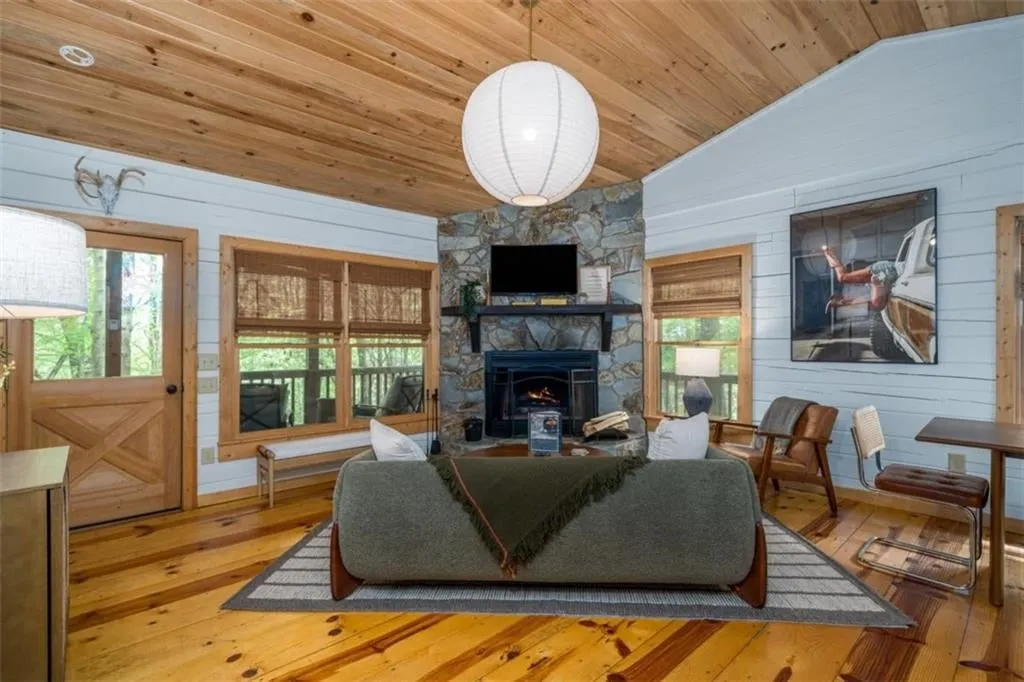
The kitchen itself is a delight, its view to the family room fostering a sense of togetherness as one prepares a meal or sips tea. The hardwood flooring extends here, its durability complementing the rustic aesthetic, while the insulated windows allow a gentle breeze or a peek at the day’s progress. The simplicity of the design—without overcrowding—lets the natural beauty of the materials shine, the wood frames of the windows adding character to every glance outward. This space invites creativity, whether it’s baking bread on a quiet afternoon or hosting a small dinner, its charm lying in how it blends function with the warmth of the log cabin lifestyle.
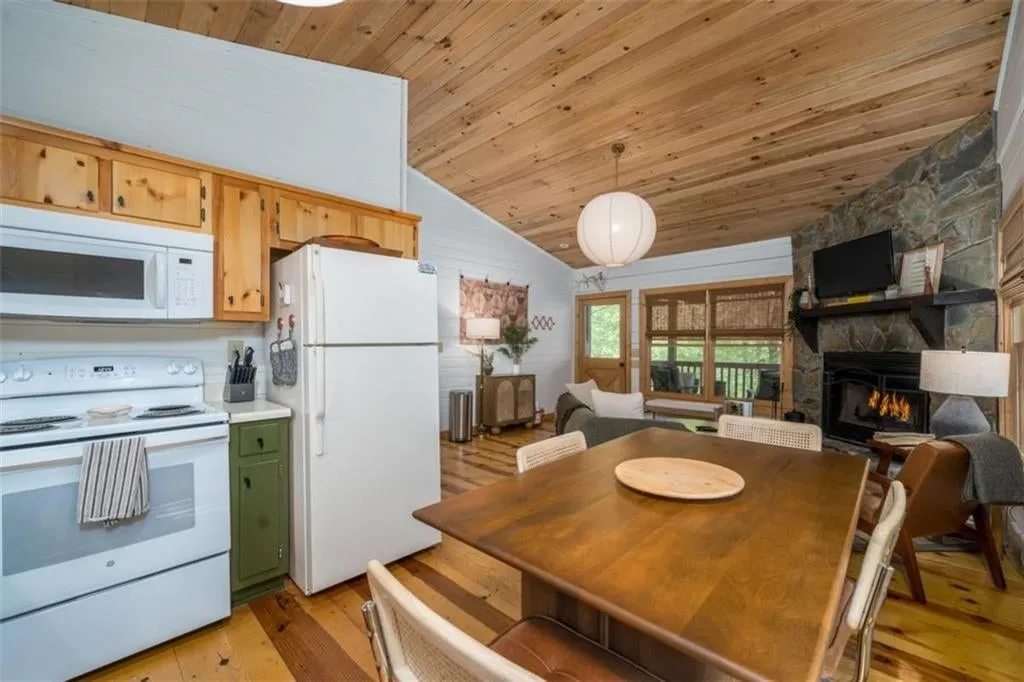
The two bedrooms offer private retreats, their hardwood floors continuing the theme of natural elegance. The insulated windows, with their treatments, soften the light, creating a cozy nook for rest or reflection. The single bathroom, though modest, adds to the home’s charm with its practical layout, its presence on the main level ensuring convenience. The laundry closet, also on the main level, brings a touch of everyday ease, its placement a quiet nod to thoughtful design. Together, these rooms craft a log cabin that feels both intimate and spacious, a place where the beauty of the interior unfolds with each step.
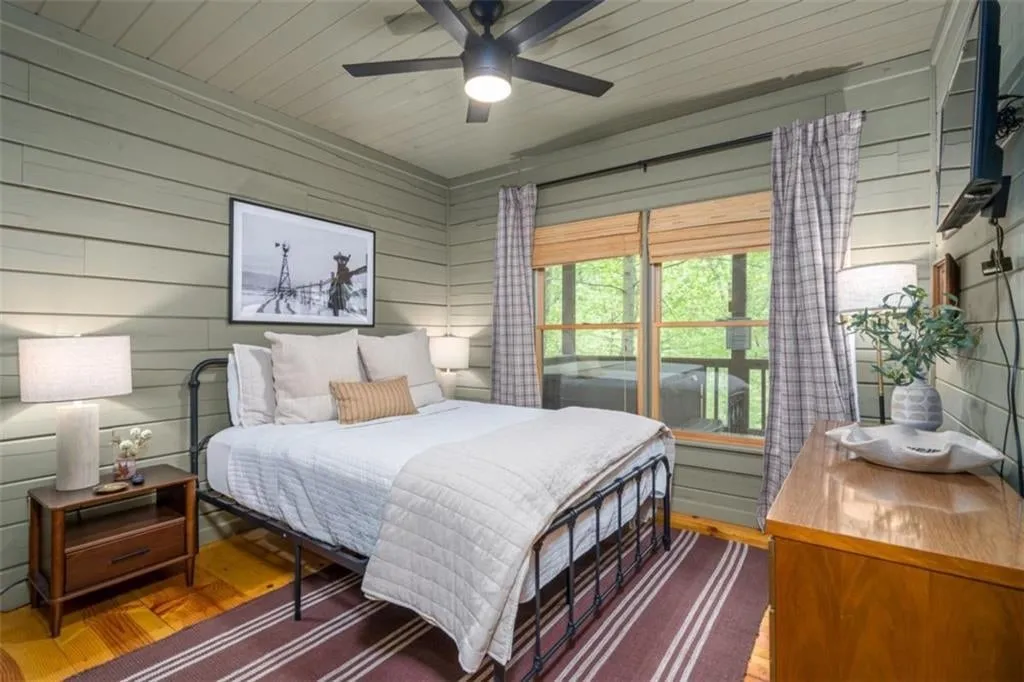
Living in this cabin fosters a deep connection to the Blue Ridge setting. The grand room, with its open layout and hardwood floors, becomes a versatile space—perfect for a morning read by the window or an evening with loved ones, the insulated glass keeping the chill at bay. The wraparound porch extends this experience, offering a vantage point to watch the sunrise or listen to the night’s quiet, its deck a sturdy platform for a chair or table. The private entrance enhances the sense of retreat, a threshold that separates the world outside from the peace within. This adaptability suits a couple seeking a weekend escape, a small family crafting a seasonal home, or an individual craving a serene haven, its design molded by the natural beauty of its surroundings.
The construction supports a presence through the seasons, a quiet strength that elevates its appeal. The insulated windows and hardwood flooring handle winter cold with grace, their warmth implied by the solid log build, while the wraparound porch provides shade and ventilation during summer heat. The front deck withstands spring rains, and the gravel-paved road supports access through autumn leaves, creating a year-round refuge. This resilience allows for diverse activities—cooking in the kitchen during a winter storm, relaxing on the porch in summer light, or sketching by a window in fall—adapting to the seasonal rhythm. The private road adds a layer of seclusion, enhancing the cabin’s ability to serve as a seasonal or permanent retreat.
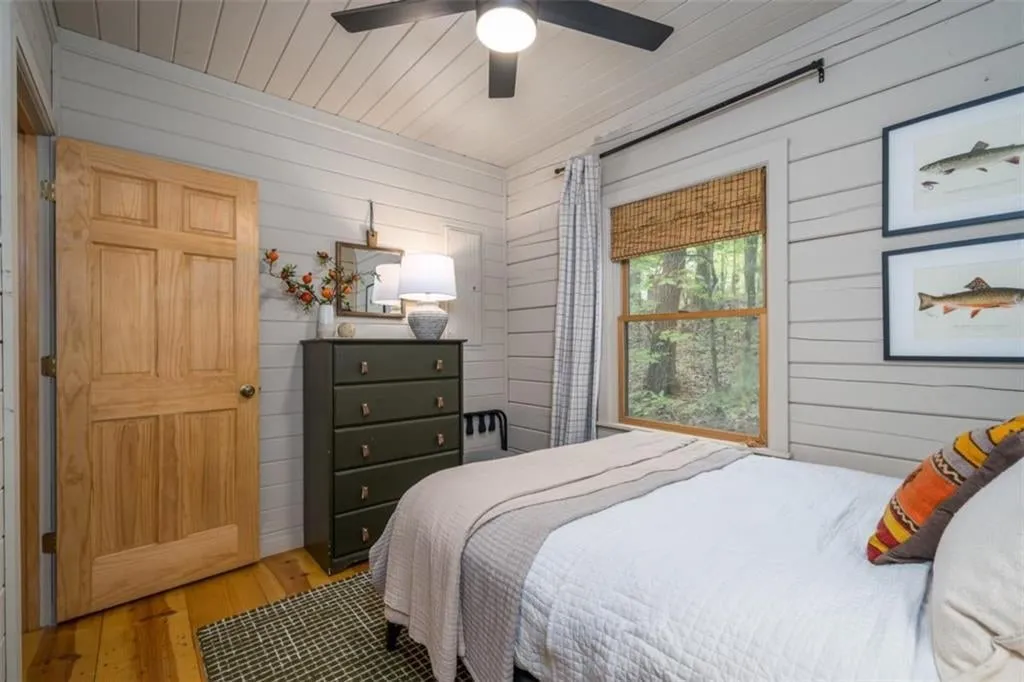
The potential for growth lies in its adaptable design. The two-bedroom, one-bath layout could expand with a screened porch or additional storage, while the lot—though not detailed—might support a garden or pathway, depending on the property. The insulated windows and hardwood floors suggest a foundation for a self-sufficient lifestyle, making it a lasting investment with room to evolve. The private road and wraparound porch add to its charm, a place where the surrounding Blue Ridge landscape could inspire future enhancements.
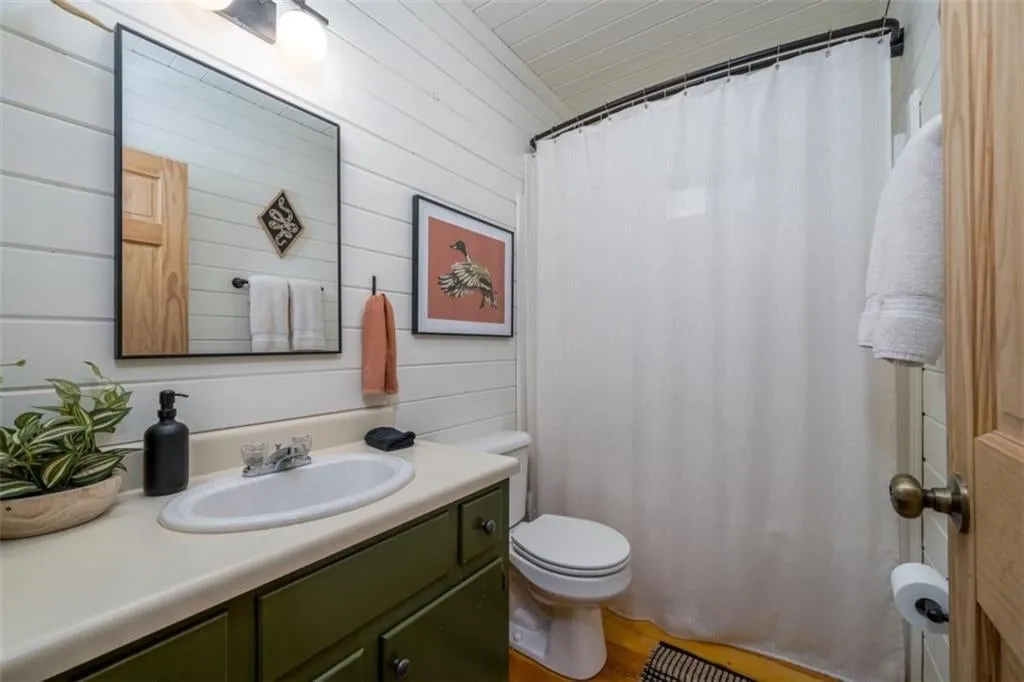
Considering ownership involves appreciating its place within the Blue Ridge landscape. The compact design fits settings like wooded retreats or rural expanses, requiring a foundation to support the structure, with the main-level laundry and bathroom suggesting utility planning. The hardwood floors and insulated windows call for furnishings that complement the rustic aesthetic, shaped by local weather, with the natural surroundings providing a backdrop for a life lived close to the earth. This log cabin, with its charming beauty, offers a foundation for enduring memories, inviting the owner’s commitment to shape its future.
The log cabin lifestyle, especially in a design as lovely as this, brings a sense of peace and possibility. The grand room, with its open layout and hardwood floors, might become a family retreat, a place for holiday gatherings or quiet evenings, the wraparound porch a spot for stargazing or morning coffee. The insulated windows create a dialogue with the outdoors, turning the space into a living gallery of nature’s changes. The private entrance and deck enhance this connection, offering a threshold to the forest beyond. This charm transforms daily life, providing room to breathe, to create, and to connect, a rare gift that lingers in the heart and soul.
Living here often begins with a quiet moment—perhaps arranging the grand room or stepping onto the porch to feel the breeze. The wraparound deck invites a connection to the landscape, the hardwood floors lift the spirit, turning the space into a personal sanctuary. The beauty of this log cabin lies in its ability to adapt, to grow with its occupants, a home where every window frame and wooden plank tells a story of the Blue Ridge mountains. This is a space that invites you to slow down, to notice the small joys—a bird’s song, the rustle of leaves, the warmth of the wood—a retreat that feels both timeless and deeply personal.
Source: Realtor.com