Stepping into a cottage often feels like entering a world where charm and comfort intertwine, a retreat that whispers of simpler times while embracing modern elegance. The Bankhead Cottage Model, crafted by Ocoee Mountain Cottages, embodies this magic with its 399-square-foot design, measuring 12’ x 42’, and its ability to sleep eight. This cottage-style home, with its spacious living area, high vaulted ceiling, recessed bunk beds, sleeping loft, and generous front porch, offers a beauty that feels both timeless and inviting. The optional French door entry, elegant electric fireplace, designer shiplap walls, and oversized clerestory windows add a touch of rustic luxury, while the loft ladder with storage and optional engineered hardwood flooring enhance its practicality. Reflecting on its layout, I find myself drawn to how this cottage transforms everyday living into a celebration of space and serenity, a testament to the versatility that defines its appeal.
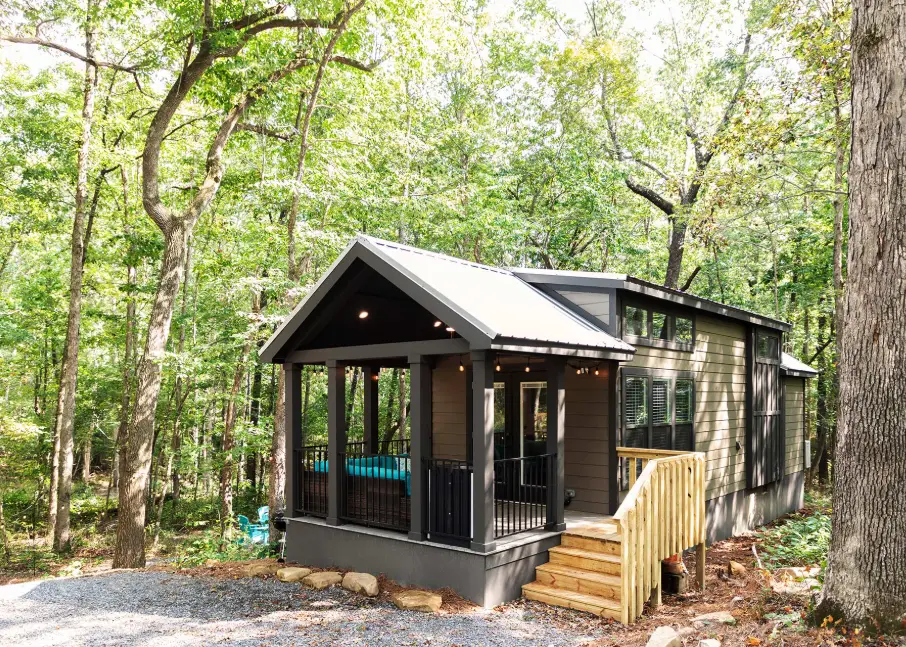
The exterior sets a welcoming tone, its generous front porch stretching out like an embrace, a place to sit with a book or watch the Tennessee hills at dusk. The optional French door entry, with its graceful lines, adds a hint of sophistication, while the sturdy construction promises durability against the elements. The oversized windows and clerestory additions flood the interior with natural light, framing views of the surrounding landscape—perhaps a forest canopy or a distant mountain ridge. This blend of farmhouse charm and thoughtful design crafts a space that feels alive, a cottage where the beauty of the outdoors flows seamlessly inside. Ocoee Mountain Cottages has woven a sense of place into every detail, making the Bankhead a retreat that resonates with the soul of the land it inhabits.
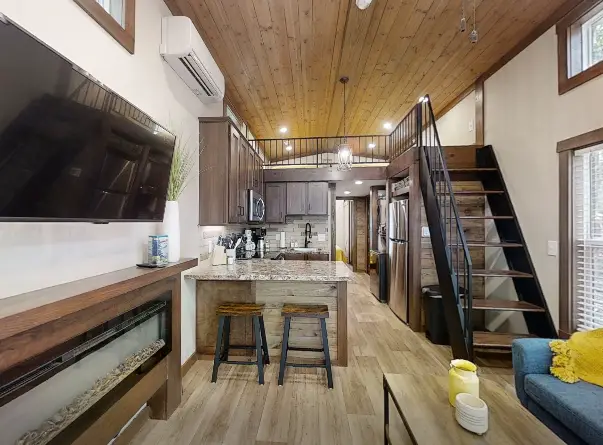
What makes this cottage truly beautiful is its versatility, a design that adapts to a range of lifestyles and occasions. The 399 square feet could become a cozy family getaway in the Smoky Mountains, the recessed bunk beds offering a playful sleepover spot for kids, the sleeping loft a quiet retreat for adults. Near a river, it might serve as a fishing lodge, the front porch a place to unwind with a rod in hand, the spacious living area fitted with a sofa for storytelling. In a community setting, the layout could host gatherings, the vaulted ceiling amplifying the sense of togetherness, the optional electric fireplace casting a warm glow. This flexibility suits a couple seeking a weekend escape, a family craving a vacation home, or friends sharing a memorable retreat, its design shaped by the people it shelters and the moments it holds.
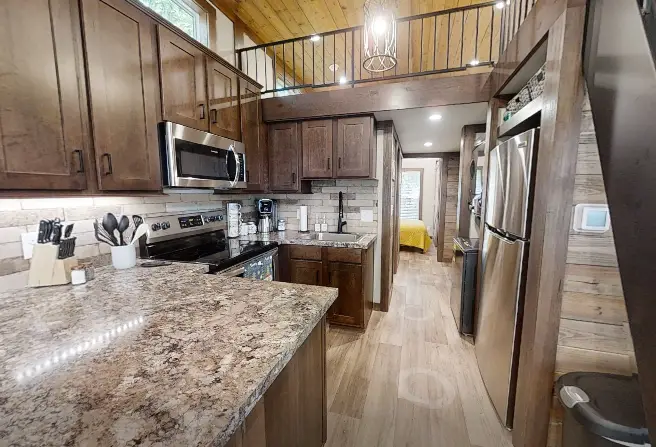
The interior unfolds with a rustic luxury that enchants the senses. The high vaulted ceiling lifts the spirit, its height creating an open feel that belies the compact footprint, while the designer shiplap walls and wood molding add texture and character. The oversized windows, paired with clerestory accents, turn the living area into a gallery of light and shadow, each pane offering a new perspective on the outdoors. The sleeping loft, accessed by a wide storage ladder, becomes a charming hideaway, its space perfect for a bed or a reading nook, the recessed bunk beds below adding a whimsical touch. The optional engineered hardwood flooring, with its rich tones, enhances the warmth, making every step a pleasure. This combination crafts a cottage that feels both luxurious and lived-in, a place where beauty and function dance together.
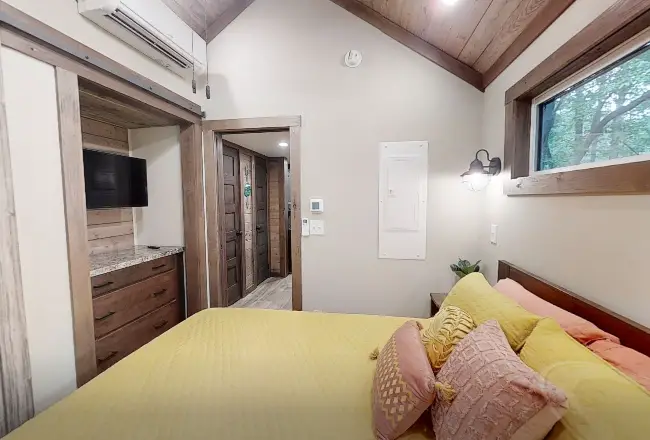
Living in the Bankhead fosters a lifestyle that celebrates the outdoors and community. The spacious living area, with its vaulted ceiling and optional fireplace, offers room for quiet reflection or lively gatherings, the front porch extending the experience into the fresh air. As a getaway, it provides a pause from daily life, the light casting a golden hue on a workspace or sleeping spot, framed by the sturdy walls. The optional high-end pendant and sconces, paired with LED recessed can lighting, elevate the ambiance, turning evenings into moments of cozy elegance. This suits weekend escapes or extended stays, the customizable layout inviting occupants to mold it to their desires across the seasons, a beauty that grows with each visit.
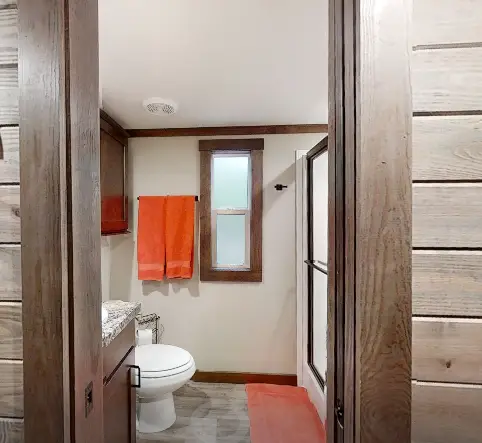
The construction supports a presence through the seasons, a quiet strength that enhances its appeal. The vaulted ceiling and insulated design—implied by its solid build—handle winter chills, the optional fireplace adding warmth, while the oversized windows provide ventilation for summer heat. The front porch offers shelter from spring rains or fall winds, a place to linger with a cup of tea or a good book. This resilience allows for diverse activities—cooking an imagined meal during a winter storm, relaxing on the porch in summer light, or sketching the changing leaves from a window—adapting to the seasonal rhythm. The versatility of the space, from bunk beds to loft, ensures comfort year-round.
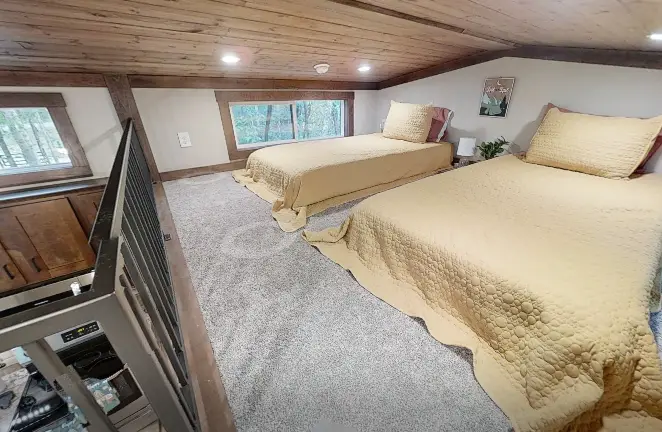
The potential for growth lies in its adaptable design. The 12’ x 42’ footprint could expand with a larger porch or enclosed addition, while the site might support a garden or pathway, depending on the property. The optional features—French doors, fireplace, and hardwood flooring—suggest a foundation for a self-sufficient lifestyle, making it a lasting investment with room to evolve. Ocoee Mountain Cottages has crafted a home that invites personalization, its beauty enhanced by the ability to tailor it to individual dreams.
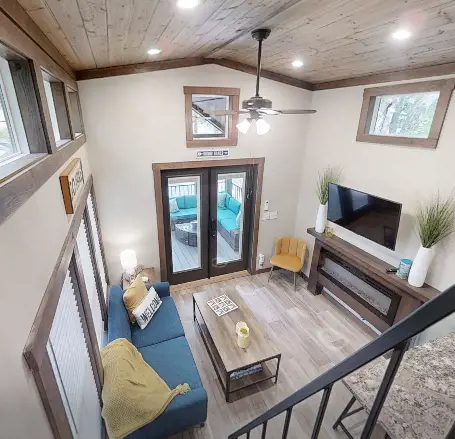
Considering ownership involves appreciating its place within the Tennessee landscape. The 399 square feet fit settings like wooded retreats or rural expanses, requiring a level site and utility planning to support the structure. The unfinished areas—beyond the standard amenities—call for furnishings that complement the rustic aesthetic, shaped by local weather, with the surrounding area’s natural beauty providing a backdrop for a life lived close to the earth. For those enchanted by this design, you can contact the builder to request a quote or customize it based on your preferences, ensuring it becomes a perfect fit for your vision.
The cottage lifestyle, embodied by the Bankhead, brings a sense of peace and possibility. Its 399 square feet, with vaulted ceilings and shiplap walls, might become a family retreat, the grand room a place for holiday gatherings, the loft a haven for children’s dreams. The oversized windows create a dialogue with the outdoors, turning the space into a living gallery of nature’s changes. This charm transforms daily life, offering room to breathe, to connect, and to savor the rustic luxury of a home built by Ocoee Mountain Cottages.
| Feature | Details |
|---|---|
| Size | 399 Sq. Ft. (12’ x 42’) |
| Capacity | Sleeps 8 |
| Living Area | Spacious with Vaulted Ceiling |
| Bed Features | Recessed Bunk Beds, Sleeping Loft |
| Porch | Generous Front Porch |
| Windows | Oversized and Clerestory |
| Optional Features | French Door, Electric Fireplace, Hardwood Flooring |
Source: Ocoee Mountain Cottages