Tucked away on 3.02 acres in the serene Eagle Mountain subdivision of Ellijay, Georgia, this log cabin defies its rustic exterior with an unexpectedly expansive interior spanning 3,300 square feet. Built in 2008, the home offers three bedrooms and three bathrooms—two full and one half—creating a layout that feels both intimate and roomy. What sets this property apart is its ability to blend the warmth of log construction with modern comforts, delivering a living space that feels larger than its footprint suggests. Nestled within a gated community brimming with amenities, this residence invites exploration, revealing a design that balances privacy with accessibility.
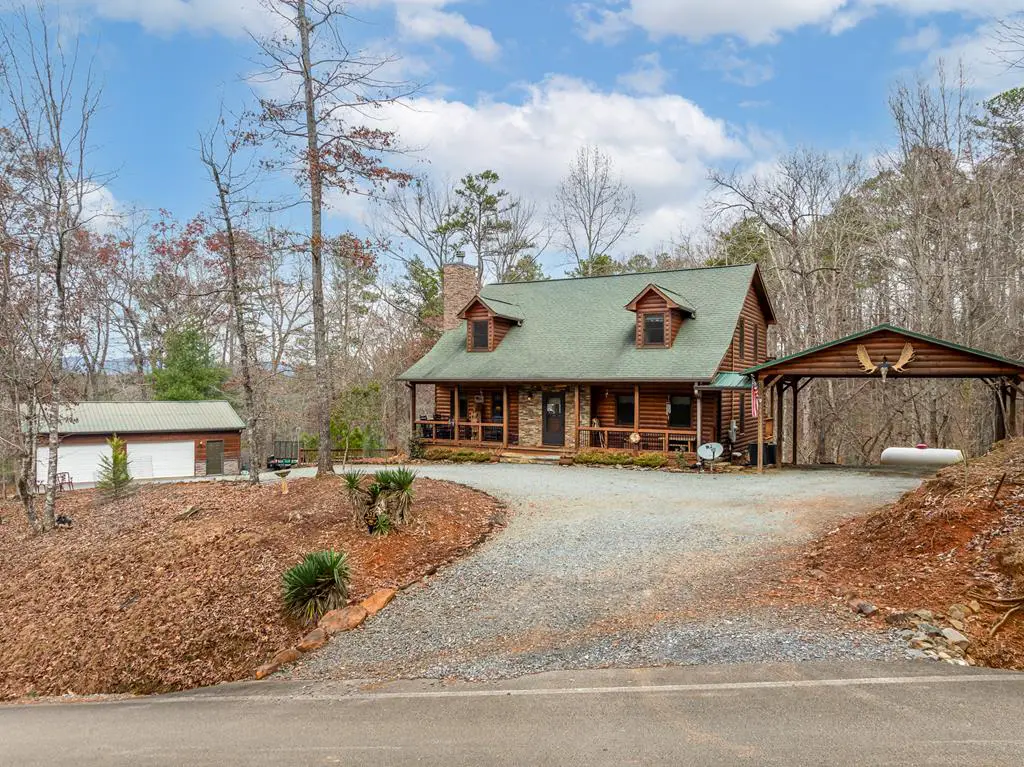
The moment you step inside, the cabin’s character unfolds through a mix of wood walls and drywall, complemented by vaulted wood ceilings that draw the eye upward, enhancing the sense of space. A floor-to-ceiling stacked stone fireplace anchors the great room, serving as a focal point for gatherings, while French doors lead to a back porch that overlooks the wooded surroundings. The main level unfolds with a master suite that feels like a personal retreat, complete with dual vanities, a separate soaking tub, and a tiled shower. Upstairs, a versatile loft opens up possibilities, flanked by two additional bedrooms and a full bath, while the partially finished basement adds 1,240 square feet of potential for hobbies, storage, or extra living areas.
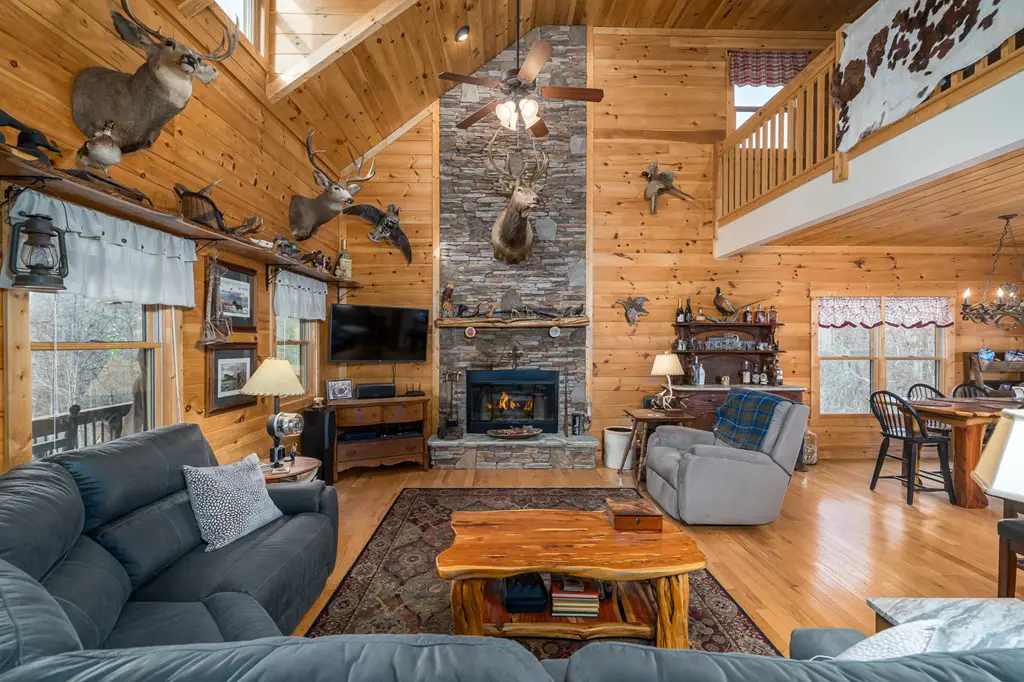
Kitchen duties are a pleasure here, thanks to abundant cabinetry and granite countertops that provide both style and functionality. A large laundry room and pantry combo keeps essentials organized, and a convenient half-bath on the main floor adds practicality. The home’s design, with its two-to-three-level structure, ensures every inch serves a purpose, from the main-level bedroom to the upper-floor retreats. Heated spa features hint at indulgent relaxation, while ceiling fans and insulated windows promise comfort year-round. This log cabin, priced at $649,900, stands as a testament to thoughtful design, offering more room than one might anticipate from its charming facade.
The interior’s diversity shines through its flooring—wood, carpet, and tile—each chosen to define different zones within the 3,300 square feet. The pantry and mud room on the main level cater to everyday needs, while the cathedral ceilings elevate the ambiance, making the space feel grand yet cozy. The loft, a flexible area, could become a home office, reading nook, or play space, seamlessly connecting to the two upper bedrooms. Downstairs, the basement’s unfinished sections invite creativity, whether for a media room, gym, or additional storage, all within the home’s solid framework built to last.
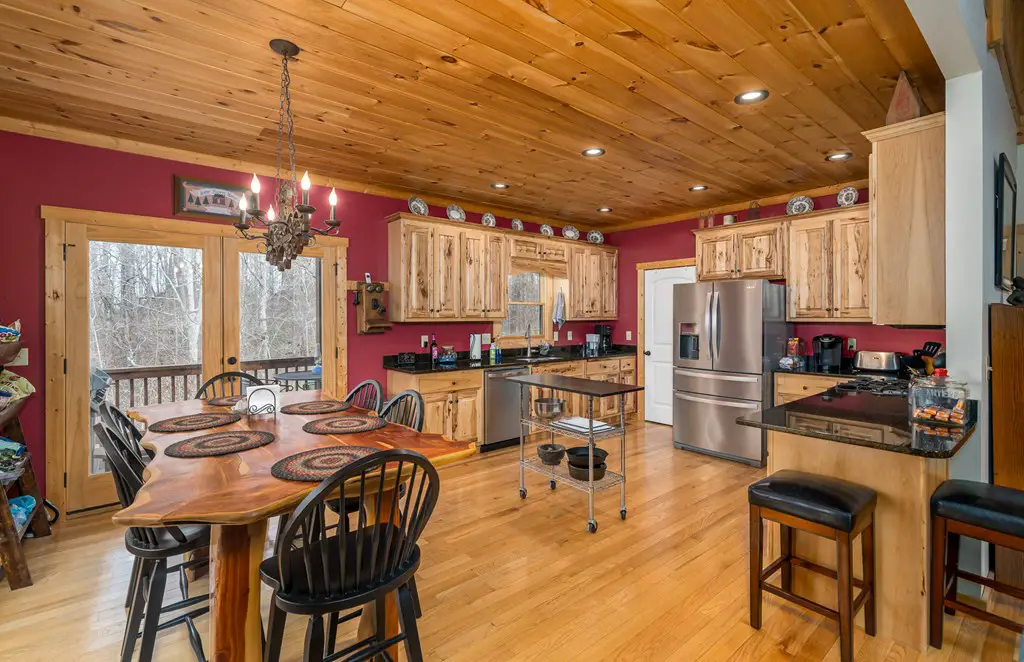
Outside, the property’s 3.02 acres provide a private haven with seasonal mountain views, enhanced by a detached 4+ car garage perfect for a workshop or car enthusiast’s dream. An attached 1-car garage, a 2+ vehicle carport, and a circular driveway ensure parking is never a concern, adding to the home’s practicality. The gated community of Eagle Mountain enriches the experience with three pools—including an indoor option—riverside parks, a recreation center with fitness and game rooms, tennis and pickleball courts, a clubhouse, playground, and pavilion. This blend of seclusion and social opportunities makes the cabin a unique find, appealing to those who value both solitude and community.
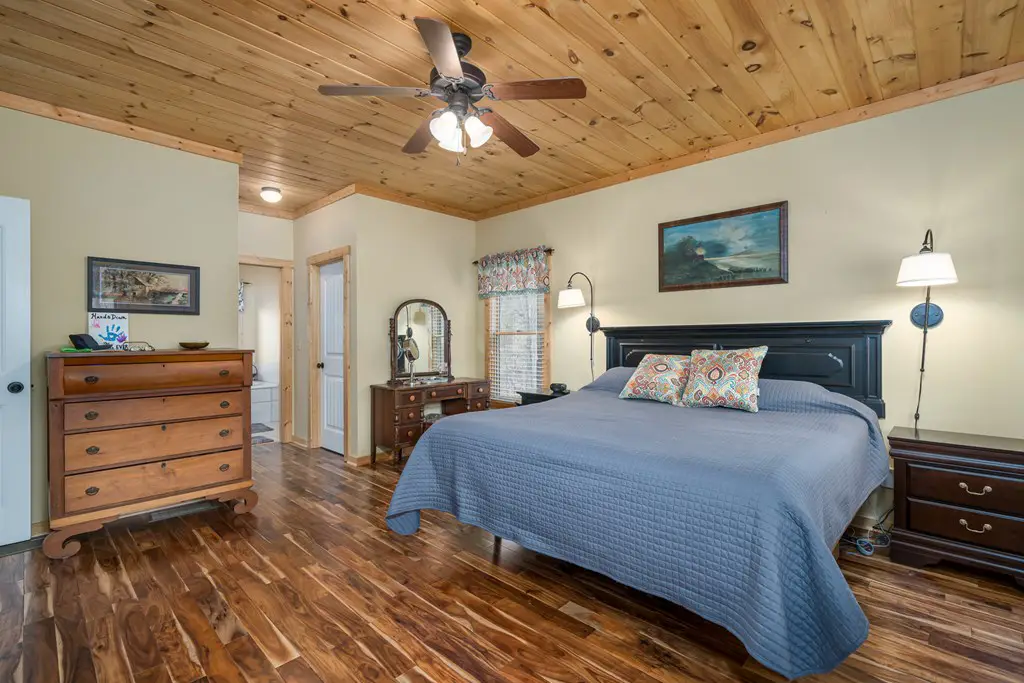
Construction details reveal a home built with care. The log and wood siding, paired with stone accents, reflect a rustic aesthetic, while the shingle and metal roof offers durability against Georgia’s weather. Central heating and air conditioning keep the interior comfortable, supported by R-13 insulation in the walls and strategic placement of windows that maximize natural light. The 2×4 wall studs, 16 inches on center, and 2×6 treated floor joists provide a sturdy base, with 2×8 roof trusses adding strength. This combination ensures the cabin stands resilient, even as it ages gracefully on its sloping, level terrain.
Living here means embracing a lifestyle that balances nature with convenience. The property sits under five miles from town, with high-speed internet ensuring connectivity, while a septic tank and public water source handle essentials. The community’s river access and fitness center cater to active residents, and the option for short-term rentals adds flexibility for owners. A survey is available, and the resale condition reflects a well-maintained home ready for its next chapter. This log cabin’s design, with its main-level master and upper-floor bedrooms, offers a layout that feels both spacious and intimate, surpassing initial impressions.
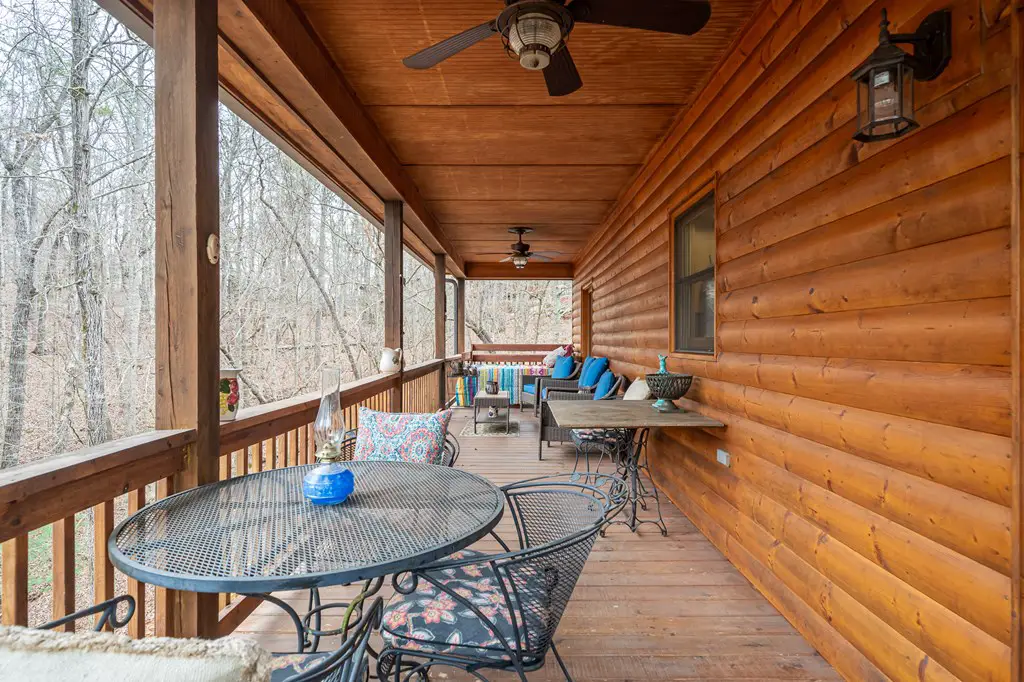
The heated spa, tucked into the design, promises a touch of luxury, while the fireplace’s vented feature ensures efficient warmth. Ceiling fans in key areas enhance air circulation, and the mud room provides a practical entry point for muddy boots or outdoor gear. The absence of a loft in the traditional sense shifts focus to the expansive basement and upper rooms, maximizing the 3,300 square feet. This home, listed as active with REMAX Town & Country – Ellijay, invites buyers to envision their life within its walls, whether as a full-time residence or a seasonal retreat.
Owning this log cabin means stepping into a space that defies expectations. The 3.02 acres offer room to roam, with the detached garage serving as a bonus for storage or hobbies. The community’s amenities—tennis courts, pools, and more—provide a social hub, while the private setting ensures peace. At $649,900, this 2008-built gem combines rustic charm with modern living, its 3,300 square feet unfolding across three levels to reveal a home that feels both expansive and welcoming. It’s a property that rewards exploration, promising a lifestyle as unique as the cabin itself.
| Feature | Details |
|---|---|
| Bedrooms | 3 |
| Total Baths | 3 (2 Full, 1 Half) |
| Square Footage | 3,300 sq.ft. |
| Acres | 3.02 |
| Year Built | 2008 |
| Property Type | Residential |
| Interior Features | Pantry, Ceiling Fan(s), Cathedral Ceiling(s), Sheetrock, Wood, Loft |
| Laundry Features | Main Level, Mud Room |
| Levels | Two, Three Or More |
| Main Level Bedrooms | 1 |
| Master Bedroom Level | Main |
| Spa | Yes (Heated) |
| Stories | 3 |
| Upper Floor Total Bedrooms | 2 |
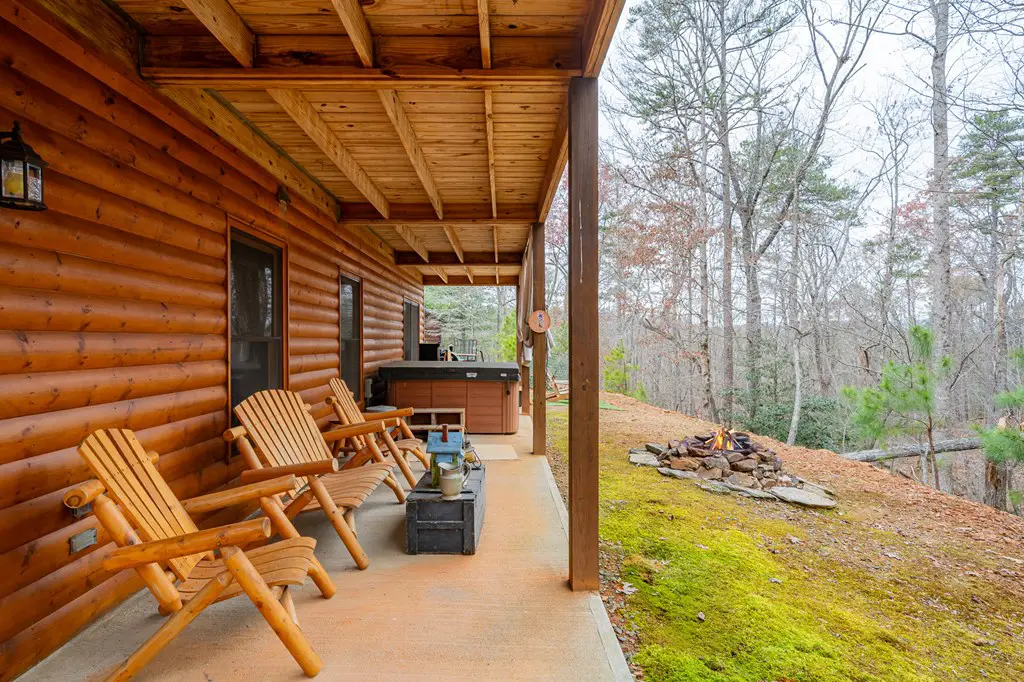
This exceptional log cabin at its Ellijay, Georgia location today.