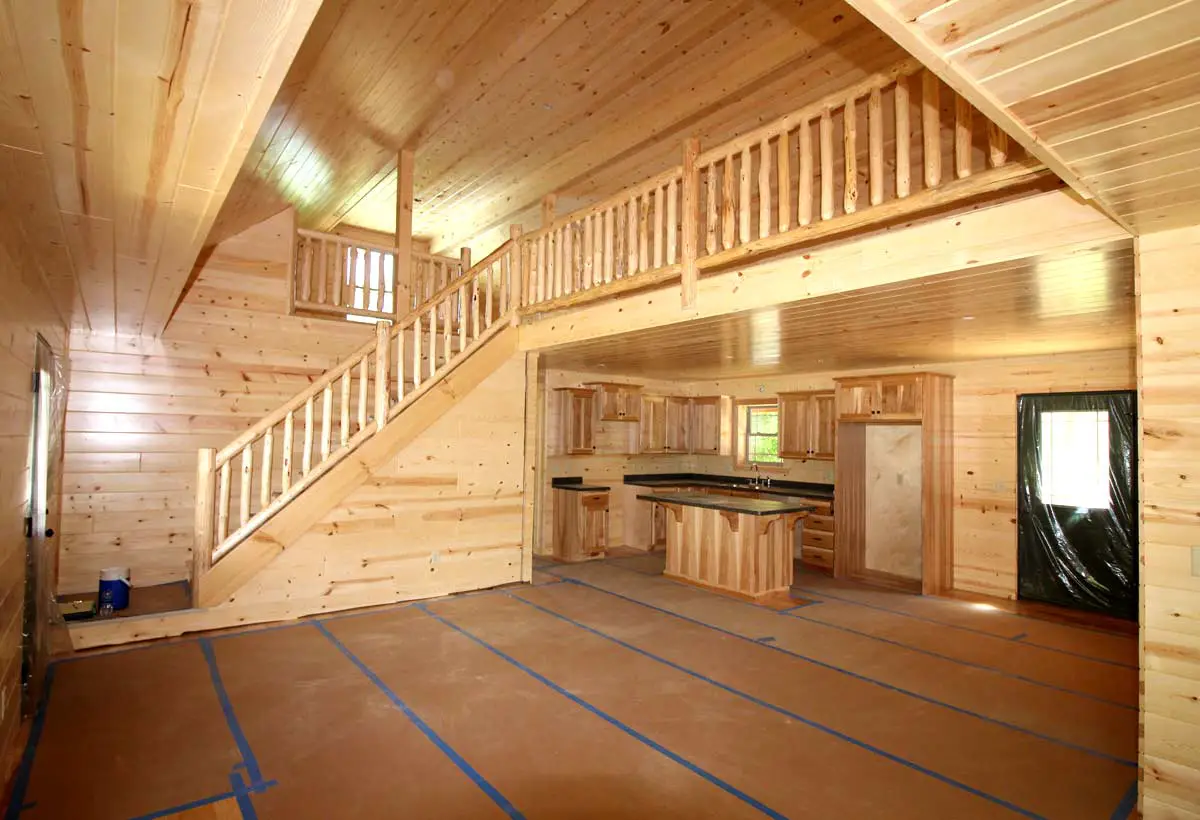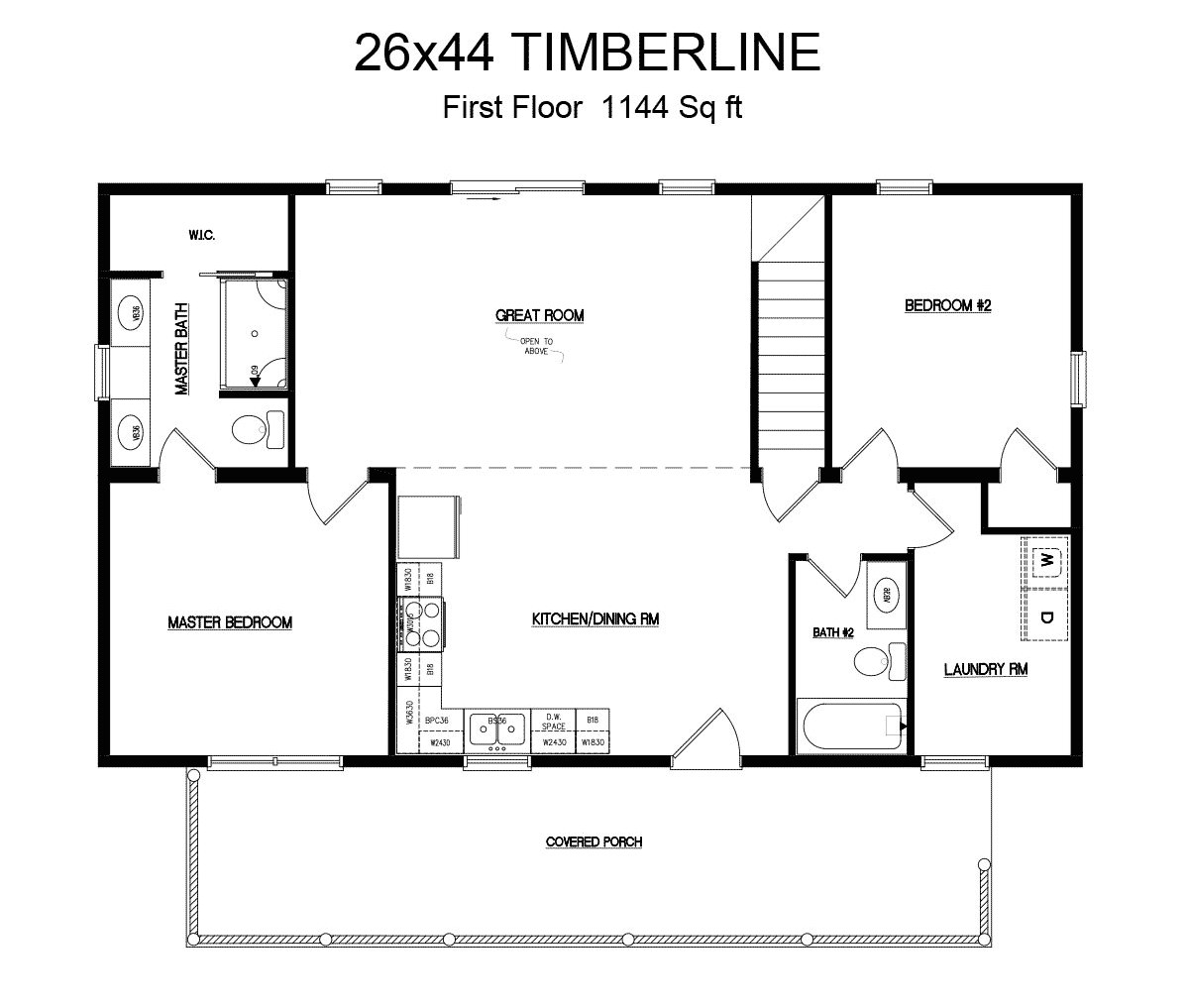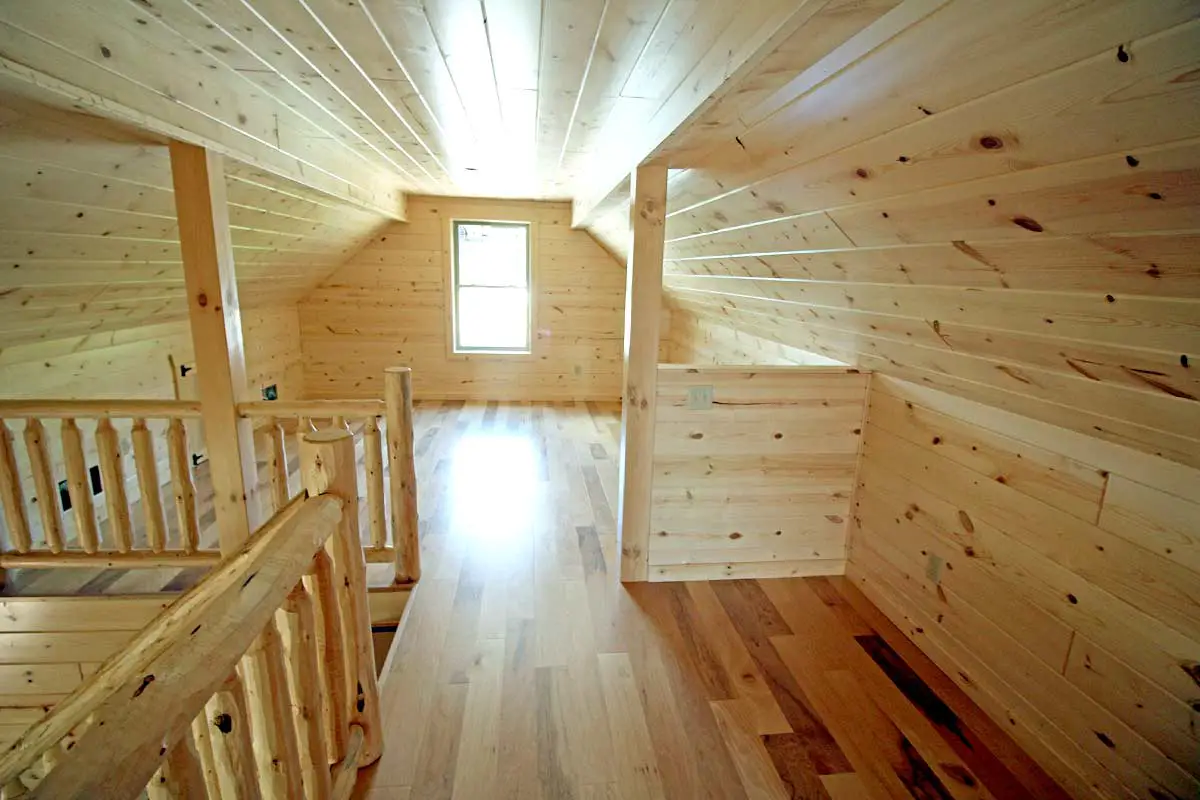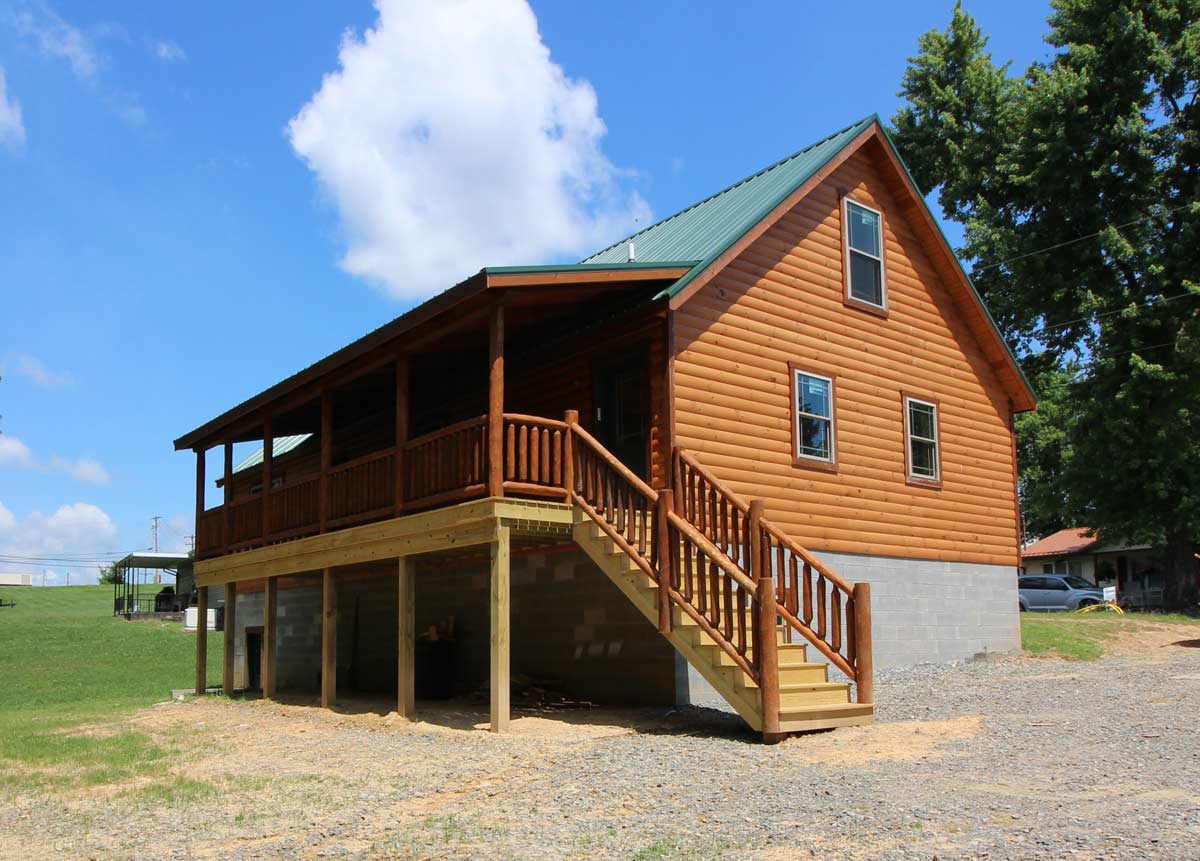There’s a certain warmth that log cabins bring to the landscape, drawing people in with their rugged beauty and promise of a simpler life. These homes, often nestled in wooded areas or open fields, carry a timeless quality that feels both inviting and solid. The idea of sitting by a window, watching the world go by, or gathering with loved ones in a space built from natural materials taps into a deep sense of comfort. Log cabins have a way of blending practicality with an aesthetic that feels rooted in nature, making them a favored choice for those who dream of a retreat that stands the test of time.
What makes these homes so enduring is their ability to adapt to a variety of needs and settings. They can serve as cozy escapes for a weekend away, permanent residences for those seeking a quieter existence, or even multi-purpose spaces like studios or family homes. The versatility of their design—ranging from compact layouts to more expansive structures—ensures they meet diverse preferences, as long as the location aligns with local guidelines. This adaptability, paired with their rustic charm, keeps log cabins in high regard, appealing to a wide range of individuals who value a home that feels both personal and enduring.
The Timberline Log Cabin stands out as a design that reveals its true beauty once you step inside, offering more than its striking exterior suggests. Unlike some other log home models, this cabin features a stairway leading to a second story, opening up possibilities for additional living space. The upper level can comfortably house two bedrooms and a roomy loft area, providing a flexible layout that suits growing families or those who enjoy extra space for relaxation or hobbies. This vertical design adds a layer of practicality, making the cabin feel larger and more versatile than its footprint might imply.
The heart of the home lies in the great room, where a 20’ vaulted interior ceiling creates an impressive sense of openness. From the loft, a bird’s-eye view reveals the full scope of this space, with its high ceilings and natural wood accents likely drawing admiration from anyone who visits. This architectural feature not only enhances the aesthetic but also fosters a welcoming atmosphere, perfect for gatherings or quiet moments. The standard option of a shed or gable porch roof further complements the design, adding a charming outdoor area that invites you to unwind and create lasting memories.
Versatility Across Diverse Landscapes
The Timberline Log Cabin’s design lends itself to a variety of locations, proving its adaptability across different landscapes. Imagine it settled into a forested hillside, where the loft windows frame a canopy of trees, or placed on a rural expanse, offering a peaceful retreat with wide-open views. Its multi-level layout suits smaller plots or leased land, and the sturdy construction ensures it can handle uneven terrain when properly leveled. The porch adds an outdoor dimension, serving as a versatile space that can be oriented to capture the best light or scenery.
This flexibility extends to its potential uses—whether as a family home, a seasonal getaway, or a multi-generational residence. Setting it up requires some planning, such as establishing a stable foundation and connecting utilities like water and electricity, which depend on the chosen site. Environmental factors, such as heavy snow in mountainous areas or wind exposure in open fields, should guide placement, but the robust build provides a reliable base. This adaptability transforms the cabin into a personal sanctuary, shaped by the land and the life you envision living within its walls.

The construction of the Timberline Log Cabin reflects a commitment to quality and thoughtful design. The stairway to the second story suggests a solid framework, likely built with sturdy logs or timber, capable of supporting the additional bedrooms and loft. The 20’ vaulted ceiling in the great room highlights the use of high-quality materials, with exposed beams adding to the rustic appeal. The option for a shed or gable porch roof indicates a focus on both aesthetics and functionality, providing shelter while enhancing the home’s character.
The open-concept layout, with its spacious kitchen and living area, suggests a build designed for comfort and sociability, while the multiple bedrooms and bathrooms offer privacy and convenience. The loft area, accessible via the stairway, brings an extra layer of space without expanding the footprint, making it a clever use of verticality. This blend of construction and design creates a cabin that feels both strong and welcoming, poised to become a cherished part of its surroundings.
Planning and Personalization
Bringing the Timberline Log Cabin to life involves finding the right piece of land, a step that opens the door to making this dream home a reality. The structure arrives as a complete shell, with the stairway, loft, and porch included, but the interior awaits personalization to suit specific needs. This process allows for additions like insulation, flooring, and fixtures, offering a chance to tailor the space to your lifestyle. The variety of floor plans provides a foundation, whether you envision a cozy family home or a retreat with room for guests.

The porch can be enhanced with railings or seating, and the interior layout can be adjusted with walls or open spaces, depending on your plans. Local regulations, such as building permits or utility connections, will vary by location, so consulting with local authorities or the builder is a prudent move. This hands-on journey turns the cabin into a lived-in space, reflecting your personal style and practical requirements.
The Timeless Allure of Log Cabins
Log cabins continue to hold a special place in the housing landscape, driven by a desire for affordable, durable homes amid rising costs. Priced at a level that reflects its quality and space, the Timberline model offers a contrast to traditional home prices, appealing to those seeking a blend of rustic charm and modern living. The vaulted ceilings and multi-level design tap into the trend of open, adaptable spaces, meeting the needs of a market looking for versatile options.

This enduring interest reflects a shift toward sustainable and personalized living, with log cabins providing a balance of cost, craftsmanship, and serene beauty. It’s a movement that’s reshaping how we think about homeownership, offering spaces that adapt to diverse needs and environments.
For more information or to explore purchasing options, visit the Salem Structures website at this link.
