The concept of a cabin kit has long captivated those who value the blend of self-reliance and natural beauty, offering a structure that serves as both a challenge and a canvas for personal expression. These pre-fabricated shells, crafted from high-quality materials, invite individuals to shape a space that aligns with their lifestyle, whether for work, rest, or recreation. Their adaptability sets them apart, providing a foundation that can evolve over time, shaped by the hands of those who assemble and finish them. The Timberline Cabin Kit, designed by BZBCabinsandOutdoors, embodies this spirit, offering 348 square feet plus a 129-square-foot loft within its 17’9″ x 25’11” exterior, priced at $39,900, and featuring three rooms alongside a covered terrace. This kit from BZB Cabins and outdoors, made from durable Nordic spruce, stands ready to become a gym, pool house, home office, guest house, artist’s studio, hunting retreat, or personal sanctuary, its versatility shining through in every season.
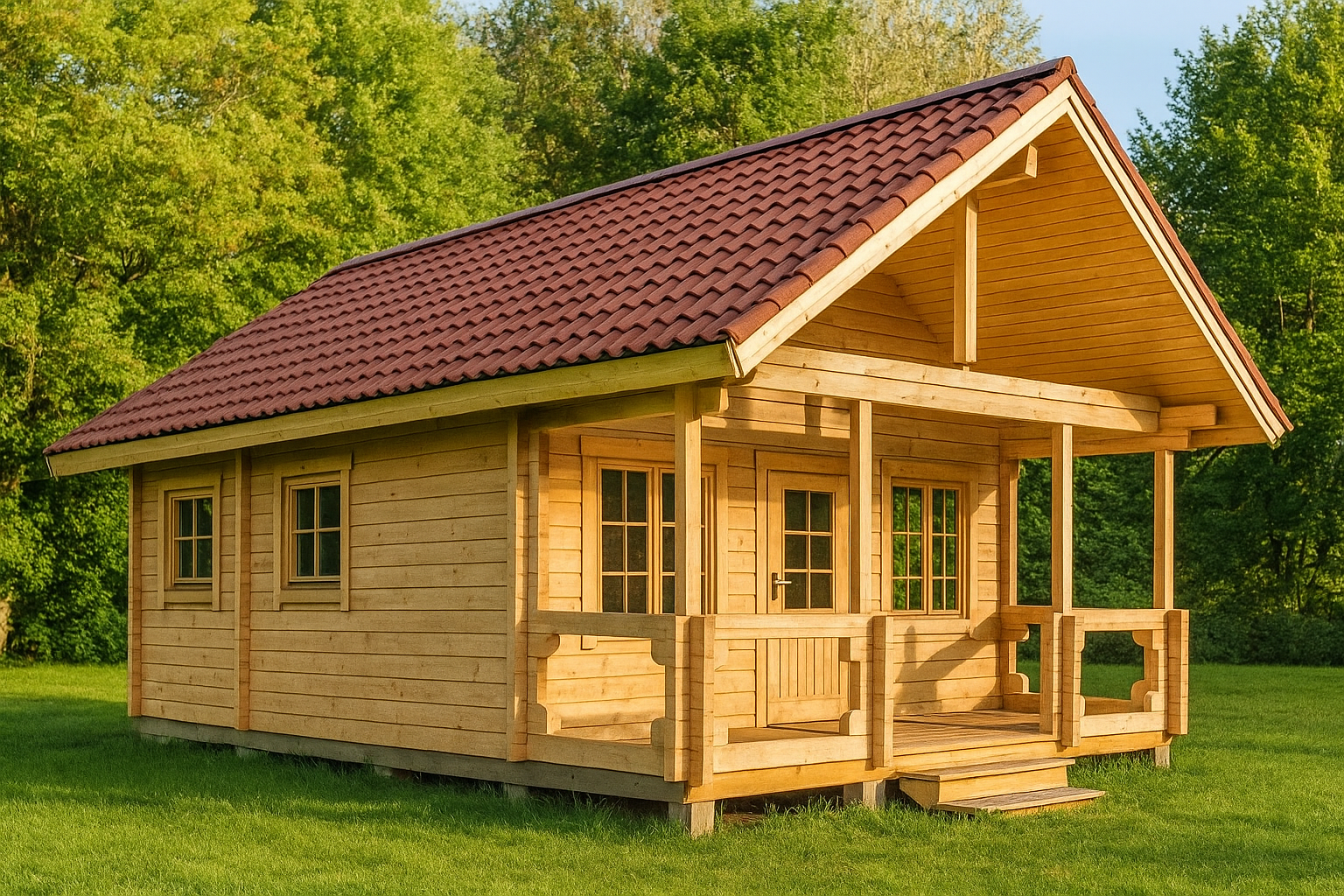
The design of the Timberline Cabin Kit reflects a thoughtful approach to space and durability, tailored for customization. Spanning 22’9″ x 29’4″ overall, the kit encloses 348 square feet on the main level—divided into 11’4″ x 7’6″, 17’3″ x 12’10”, and 5’8″ x 7’6″ rooms—plus a 17’3″ x 7’6″ loft adding 129 square feet. The 8’3″ walls, constructed with 2-3/4″ (70 mm) thick timber, provide a sturdy frame, while double-glazed premium windows (25-9/16″ x 25-9/16″, 36-1/16″ x 36″, 43-5/16″ x 68-1/16″) and a 32-1/2″ x 76-1/8″ double-glazed door enhance light and access. The 17’9″ x 4’11” covered terrace extends the living area, and the 23/32″ floor boards and 11/16″ roof boards offer a solid base, though foundation materials are optional. Weighing 17,000 lbs, this kit, available for $39,900, arrives with free shipping and a 16-week lead time, ready for assembly with personal support from the builder.
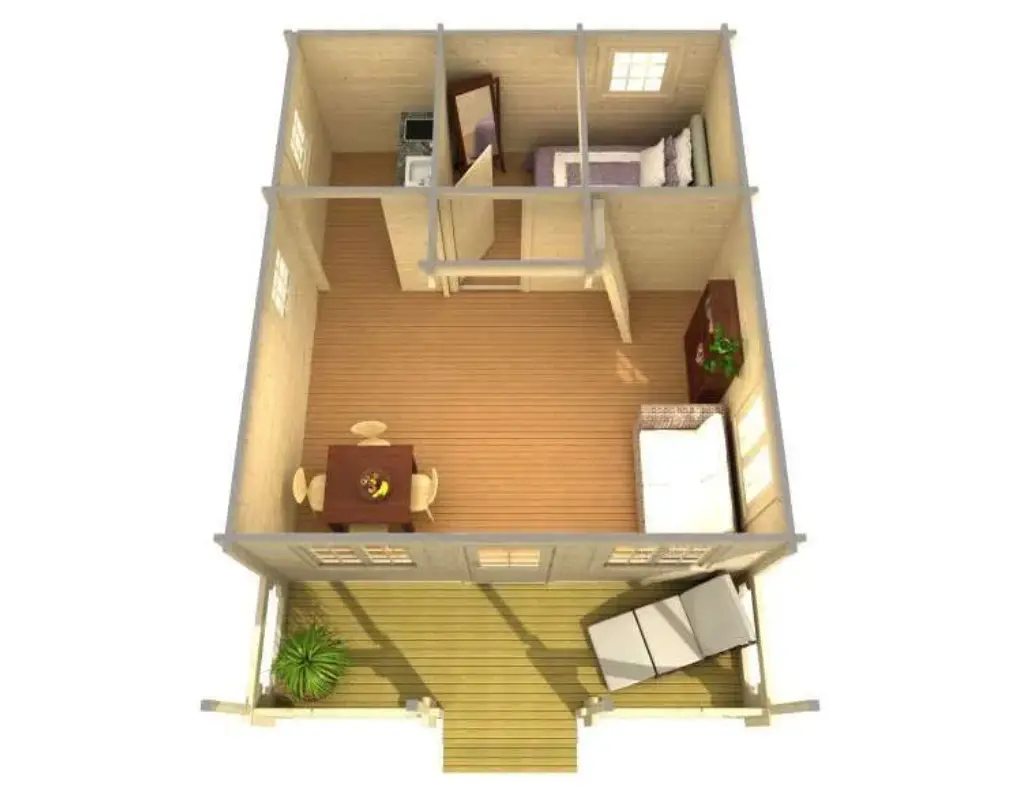
The versatility of the Timberline allows it to adapt to a wide range of uses across different landscapes. Its 348+129 square feet could serve as a hunting cabin in a forested area, the loft storing gear and the main rooms offering a place to rest during crisp autumn hunts. Near a lake, it might become a guest house, the terrace providing a spot for morning coffee, while in a backyard, it could transform into a home office with a desk in one room and a gym in another. An artist might claim it as a studio, the large windows framing inspiration, or it could be a man cave for quiet evenings, its multiple rooms offering privacy and flexibility for individuals, couples, or small groups.
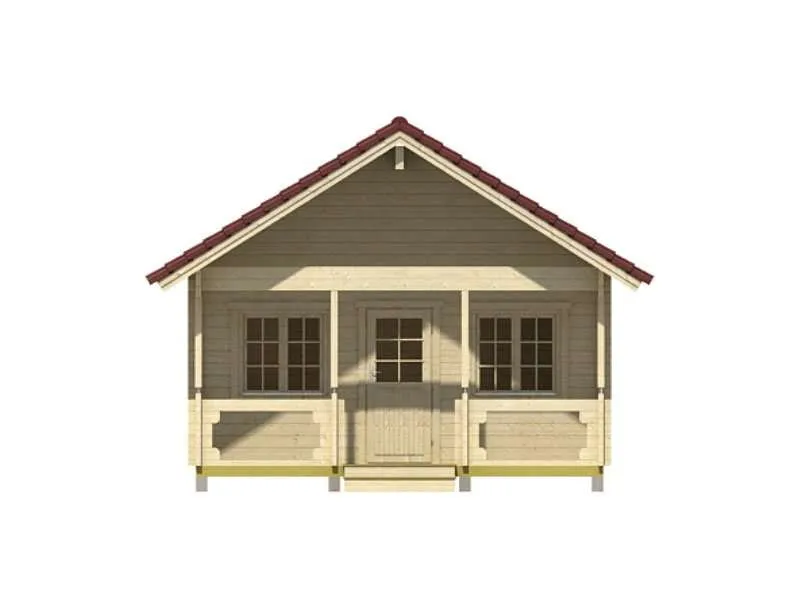
The cabin kit proves its worth across all four seasons, offering a reliable shelter through nature’s shifts. The 8’3″ walls, when fitted with an optional insulation package, retain heat from a wood stove in winter, the covered terrace shielding against snow, while the double-glazed windows reduce drafts. In summer, the terrace provides shade, inviting breezes to flow, and in spring or autumn, the sturdy timber frame withstands rain or wind, making it a year-round haven. This resilience supports diverse uses—working out in a winter gym, relaxing in a summer retreat, or painting in a fall studio—adapting to the seasonal rhythm of the land.
The interior, though structurally complete, invites personal finishing to suit its owner’s life. The 348 square feet, with its three rooms, provide a foundation for adding drywall or paneling at $600-$900, while a wood or vinyl floor might cost $400-$700. The 129-square-foot loft could be fitted with a bed or storage, totaling $300-$500, and the terrace might be furnished with a bench for $150-$250. Lighting, such as recessed fixtures, could add $200-$300, bringing the investment to roughly $1,650-$2,750 alongside the $39,900 kit. This hands-on process allows for a tailored space, whether a cozy retreat, a productive office, or a creative nook.
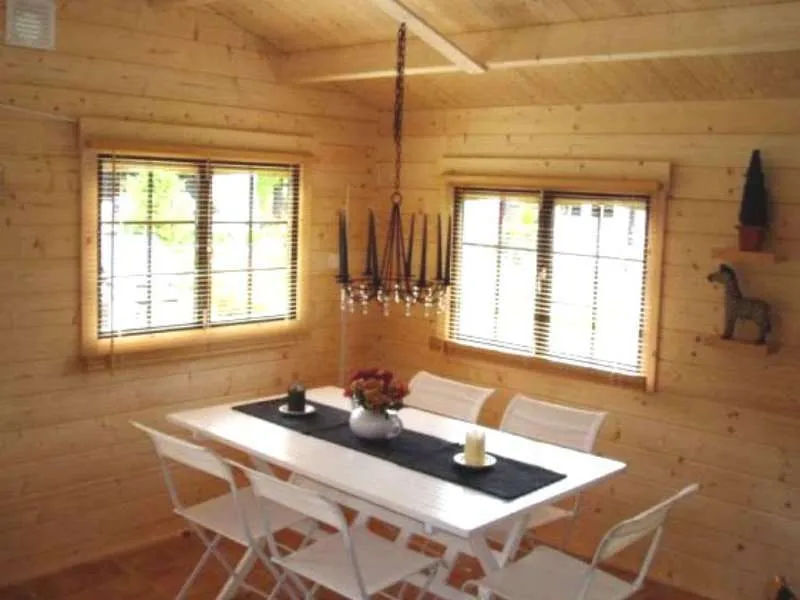
Living with or using the Timberline creates a rhythm tied to practicality and the outdoors. The 348+129 square feet offer room for an individual to work or a family to gather, the loft providing privacy, while the terrace extends the space for relaxation. As a retreat, it offers a pause from the everyday, the large windows casting light on a reading corner or art table, all framed by the terrace’s shelter. This balance suits year-round living, seasonal visits, or dedicated projects, the customizable shell inviting owners to shape it to their needs, crafted by BZBCabinsandOutdoors.
The potential for future growth lies in its spacious design. The 17’9″ x 25’11” footprint could be enhanced with an enclosed terrace or additional rooms, building on its 477 square feet, while the site might support a garden or pathway, depending on the land. Customizations like insulation or extra windows add durability, and the 17,000-lb structure suggests a solid foundation like concrete or piers, making it a lasting investment with room to evolve, supported by the builder’s assembly service.
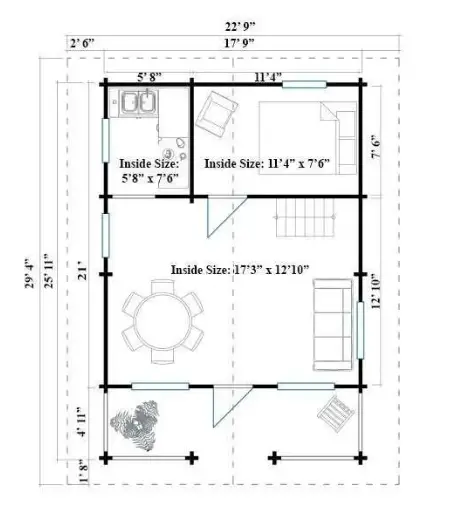
Considering ownership involves appreciating its place within a chosen landscape. The 22’9″ x 29’4″ overall dimensions, with the 17’9″ x 4’11” terrace, fit diverse settings—rural fields, wooded retreats, or near water—requiring a level site for the 17,000-lb kit. The unfinished interior calls for planning utilities and finishes, shaped by local conditions, with free curbside shipping easing delivery, though a forklift may be needed. The surrounding area’s natural beauty provides a backdrop for a life lived close to the earth, making this cabin kit a foundation for enduring homes, priced at $39,900.
The Timberline Cabin Kit, designed by BZBCabinsandOutdoors, stands as a testament to the enduring appeal of customizable living spaces. Its 348+129 square feet, with three rooms and a loft, crafted from high-quality Nordic spruce, delivers a versatile haven—gym, office, guest house, or studio—available for $39,900 as a kit ready for finishing. Whether as a permanent residence, a seasonal retreat, or a creative space, it offers a home that evolves with its occupants, rooted in the traditions of timber construction and personal craftsmanship.
The experience of assembling and living in this space often begins with a quiet moment of planning—perhaps sketching a layout for a home office or envisioning a family gathering on the terrace. The double-glazed windows invite light for painting or reading, while the loft offers a private retreat, turning the 477 square feet into a personal sanctuary. With its backorder status and three-year warranty, this cabin kit becomes more than a purchase; it becomes a journey, a place where versatility meets the beauty of the seasons, shaped by the lives of those who build it.
| Feature | Details |
|---|---|
| Model | Timberline Cabin Kit |
| Interior Space | 348 + 129 sq.ft. |
| Outside Dimensions | 17’9″ x 25’11” |
| Wall Height | 8’3″ |
| Terrace Dimensions | 17’9″ x 4’11” |
Source: BZBCabinsandOutdoors