Introduction to the Bala Bunkie Cabin Kit
Dreaming of a rustic retreat but worried about costs or complex construction? The Summerwood Bala Bunkie is a standout solution, offering 230 square feet of usable space in a 10’ x 10’ footprint, all for under $25,000. This prefab cabin kit is a favorite among homeowners and cottagers for its permit-free design (in most jurisdictions), stylish aesthetics, and DIY-friendly assembly. Whether you’re seeking a guest cabin, a quiet reading nook, or a backyard office, the Bala Bunkie delivers charm and functionality in a compact package.
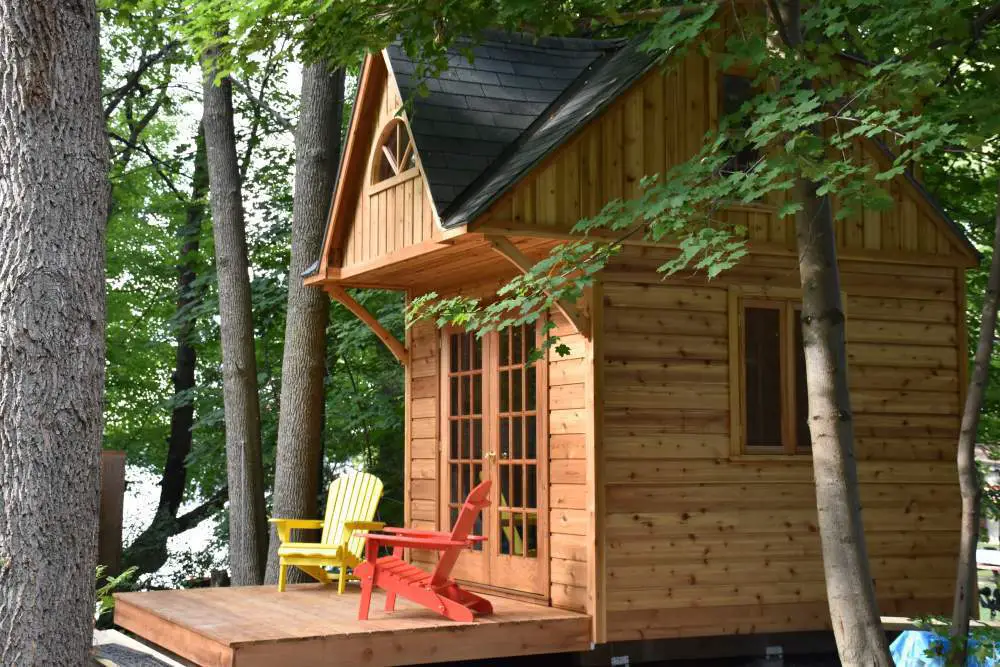
In this article, we’ll dive into the Bala Bunkie’s features, pricing, customization options, and assembly process, helping you decide if it’s the right fit for your next project. Let’s explore why this cabin is a top choice for affordable, small-scale living.
Key Features of the Bala Bunkie
The Bala Bunkie is designed to maximize space and style without overwhelming your budget or property. Here’s what makes it special:
- Compact Yet Spacious: With a 100 sq. ft. ground floor and 130 sq. ft. of loft space, the Bala Bunkie offers 230 sq. ft. total. The loft, accessible via an optional drop-down ladder, is ideal for sleeping, storage, or a cozy reading nook.
- Permit-Free Design: In most areas, structures under 100 sq. ft. don’t require permits, making the Bala Bunkie a hassle-free addition to your property. Always check local regulations to confirm.
- High-Quality Materials: Built with spruce 2×4 framing (2×6 for larger models) and Western red cedar channel siding, it’s durable and stylish. Optional Canexel siding offers low-maintenance color options.
- Gable Roof with Dormers: The 10/12 pitch gable roof with front and back dormers creates a bright, airy interior and adds loft headroom. The overhang provides shelter, perfect for an optional porch.
- Customizable Options: Choose from various doors (e.g., French 30-Lite double doors), windows, and finishes. Summerwood’s online design center lets you visualize your dream cabin.
- Natural Light: Large windows and optional side-lite windows flood the interior with light, enhancing the open feel.
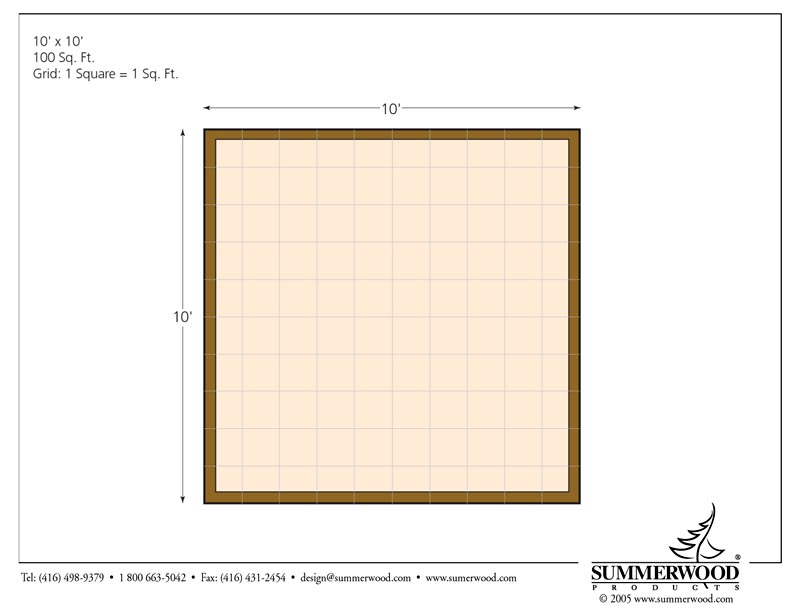
Pricing and Customization Costs
The Bala Bunkie’s base kit starts at approximately $18,500, depending on size and customization. Pricing varies based on options like doors, windows, and siding. For example:
- Base Kit (10’ x 10’): ~$18,500, including spruce framing, cedar siding, and standard roofing.
- Optional Loft Floor: ~$500–$1,000, depending on materials (e.g., pine).
- French 30-Lite Double Doors: ~$1,200–$1,800.
- Canexel Siding Upgrade: ~$800–$1,500 for vibrant, low-maintenance colors.
- Additional Windows: ~$200–$500 each, based on size and style.
A fully customized 10’ x 10’ Bala Bunkie with premium features (e.g., loft, French doors, extra windows) typically ranges from $20,000 to $24,000. Larger sizes, like 9’ x 12’ or 12’ x 12’, may push costs closer to $25,000. Summerwood offers a detailed pricing guide on their website, and you can request a custom quote for unique designs.
Keep in mind additional costs like foundation (e.g., concrete slab or piers, ~$2,000–$5,000), utilities, and interior finishes, which aren’t included in the kit. Budgeting $25,000–$30,000 total ensures a move-in-ready cabin.
Assembly and Construction
The Bala Bunkie is designed for DIY enthusiasts, with pre-cut materials, detailed instructions, and assembly videos included. The process typically takes 3–5 days for two people with basic carpentry skills. Key steps include:
- Site Preparation: Level the ground and install a foundation (e.g., concrete slab or gravel pad).
- Framing: Assemble the 2×4 or 2×6 spruce wall studs and gable roof frame.
- Siding and Roofing: Attach cedar or Canexel siding and install asphalt shingles or metal roofing.
- Windows and Doors: Install pre-hung doors and windows for a weather-tight seal.
- Loft and Finishes: Add the optional loft floor and interior touches like drywall or tongue-and-groove paneling.
If DIY isn’t your thing, Summerwood’s contractor referral page connects you with local professionals. Assembly photos and 3D tours on their website offer a glimpse of the process, showing how straightforward it can be.
Why Choose the Bala Bunkie?
The Bala Bunkie stands out for its versatility and affordability. Its 230 sq. ft. layout suits various uses, from a guest cabin in West Vancouver’s woods to a backyard studio in Toronto. The permit-free design saves time and money, while the gable roof and loft maximize vertical space. Customer reviews on Trustpilot praise Summerwood’s quality materials and responsive support, with many highlighting the Bala Bunkie’s durability and charm.
Compared to other prefab cabins, the Bala Bunkie balances cost and customization. For example, while larger kits like Summerwood’s Canmore offer more space, they exceed $25,000. The Bala Bunkie’s compact footprint and high walls make it ideal for small lots or off-grid settings.
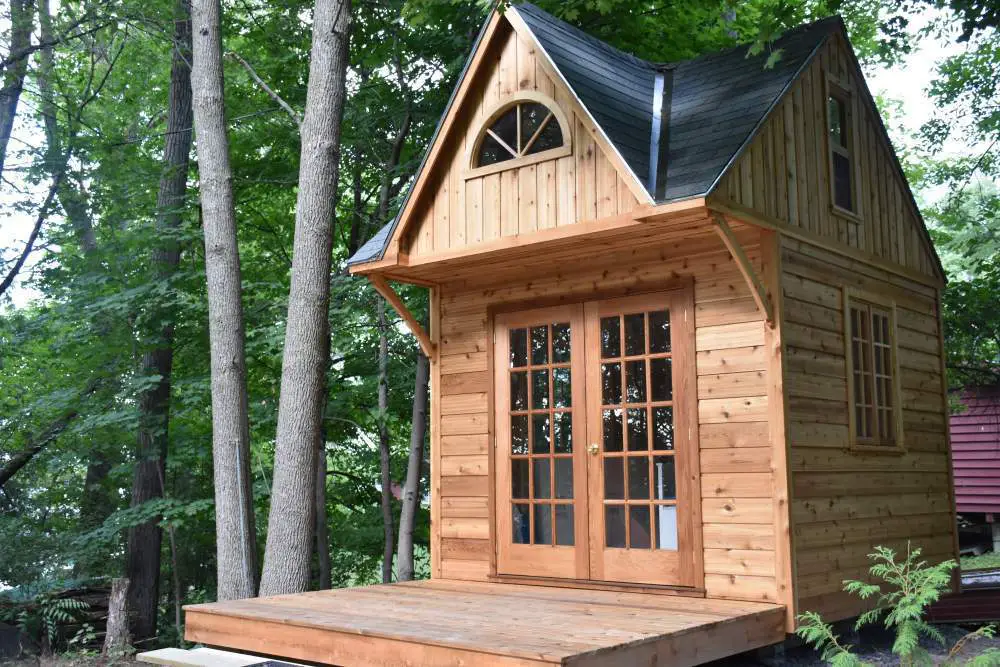
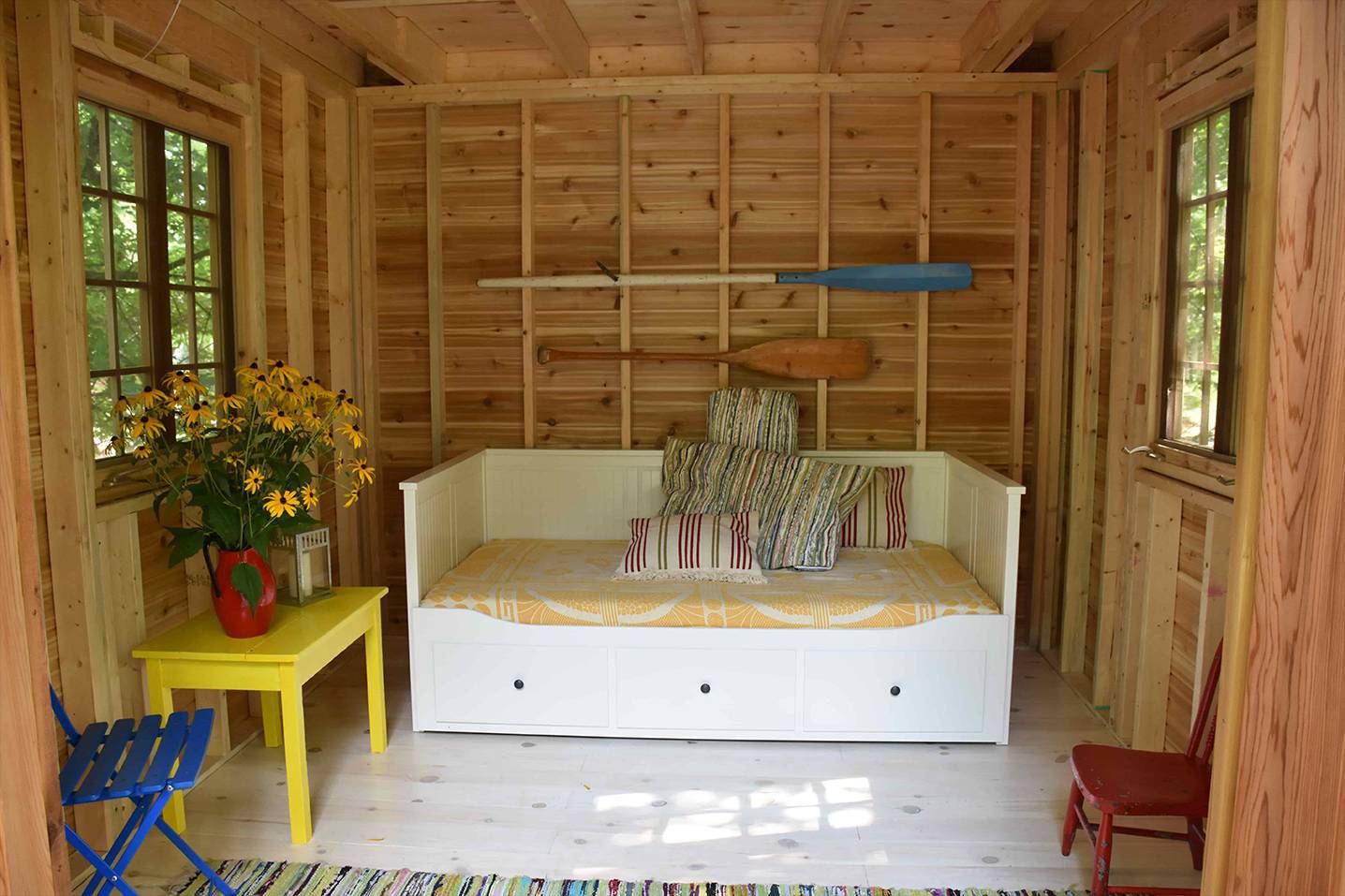
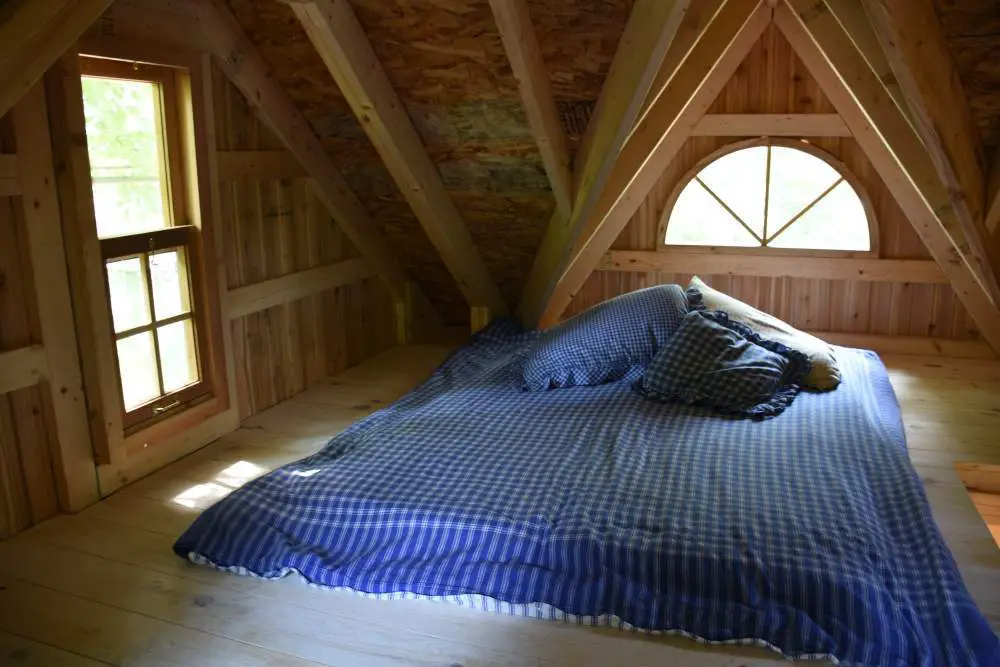
Tips for Your Bala Bunkie Project
Before ordering, consider these tips:
- Check Local Codes: Confirm permit requirements, even for sub-100 sq. ft. structures.
- Plan the Foundation: A stable base is critical for longevity.
- Customize Wisely: Prioritize features like extra windows for light or a loft for space.
- Budget for Extras: Factor in shipping, foundation, and furnishings.
- Use Summerwood’s Tools: Their online design center and floor planner help visualize your cabin.
With careful planning, your Bala Bunkie can become a cherished retreat for years to come.
Conclusion
The Summerwood Bala Bunkie is a versatile, affordable prefab cabin kit that brings rustic charm to any property. For under $25,000, you get 230 sq. ft. of customizable space, high-quality materials, and a permit-free design in most areas. Whether you’re building a cozy getaway or a functional studio, the Bala Bunkie offers style and practicality. Start your journey today by exploring Summerwood’s design tools and pricing options.