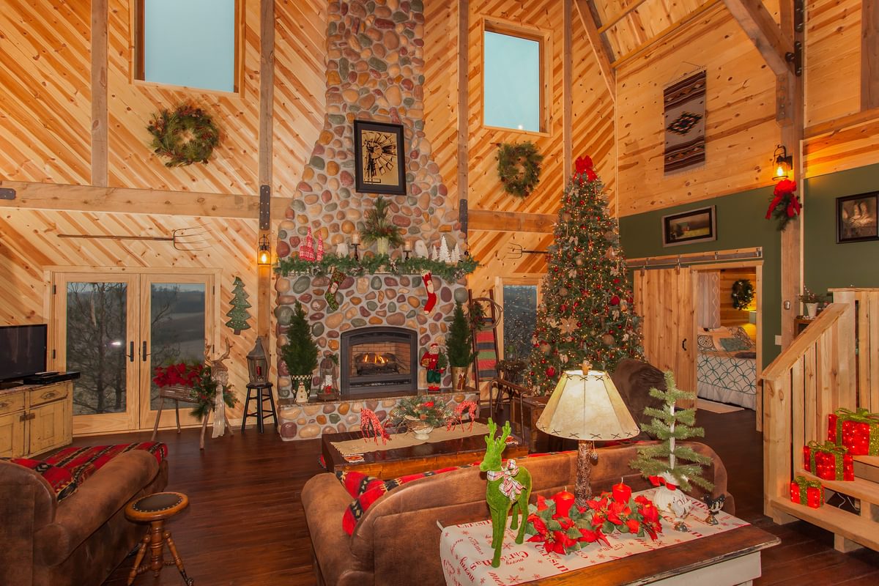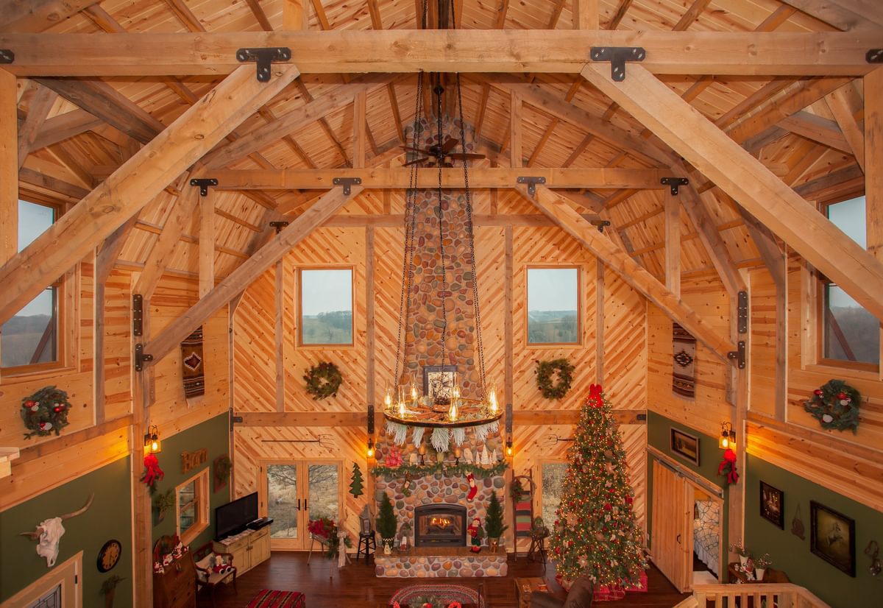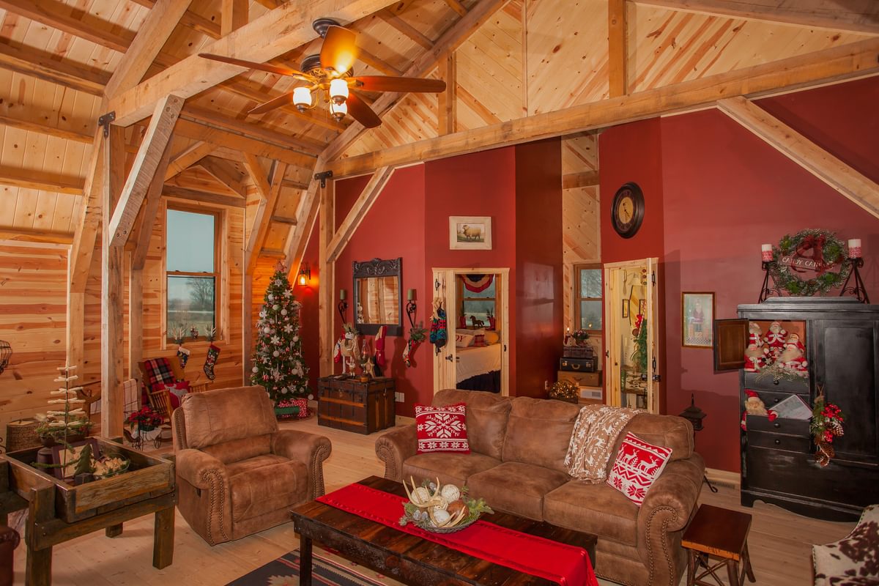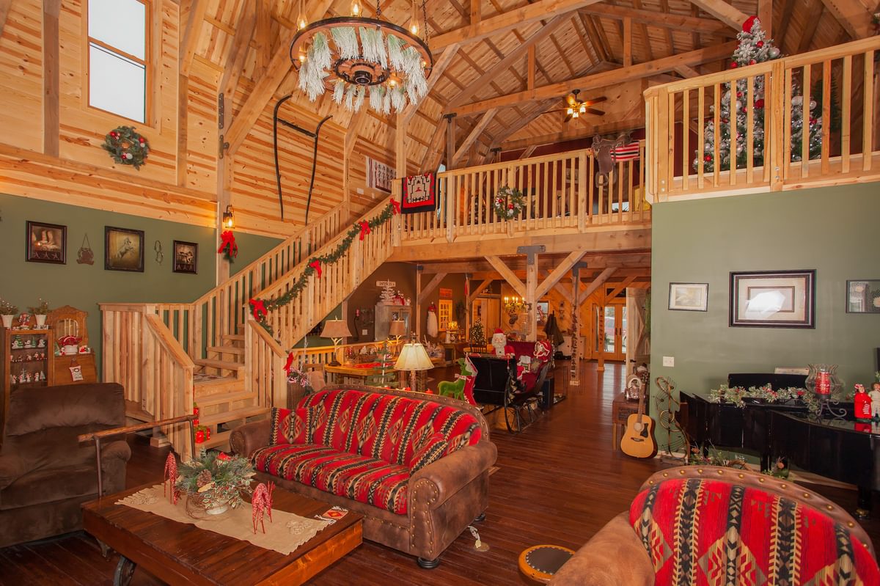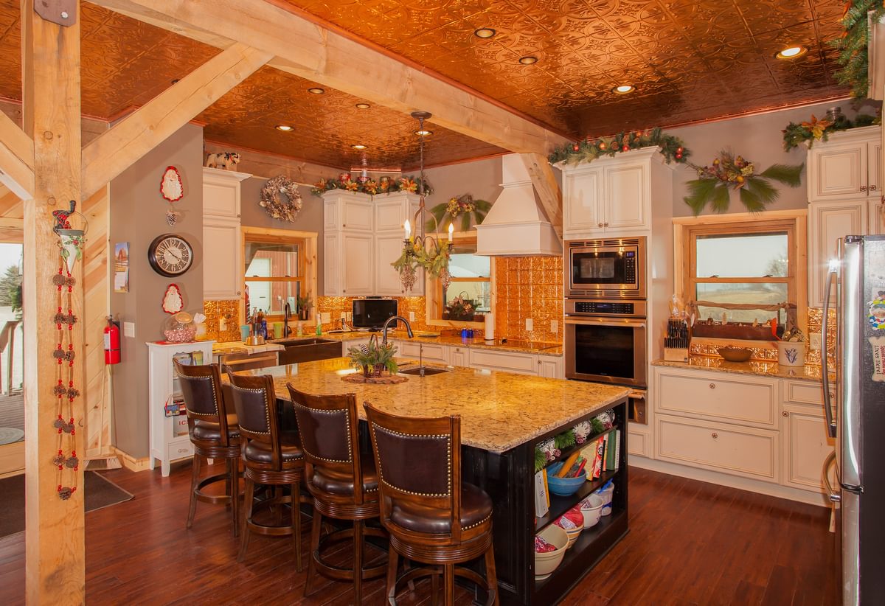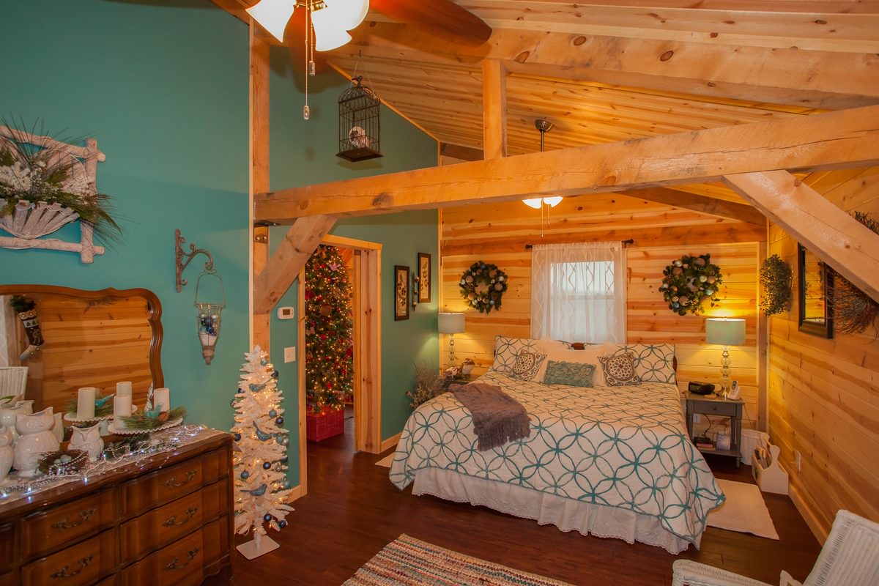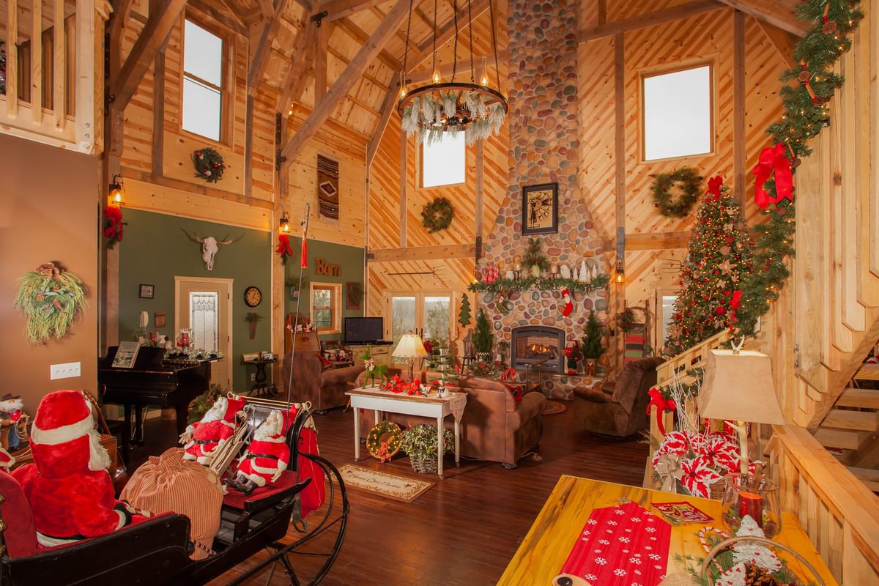There’s something deeply captivating about rustic gambrel homes, structures that seem to rise from the earth with a quiet strength and timeless beauty. These homes, with their distinctive barn-like roofs that curve gently upward, offer a design that feels both practical and poetic, blending the rugged charm of rural life with a sophistication that suits modern needs. The gambrel style, with its steep lower slopes and shallower upper pitch, maximizes interior space while evoking memories of traditional barns, making it a favorite for those who value craftsmanship that lasts. This architectural form has a way of grounding people, inviting them to slow down and appreciate the natural surroundings, whether as a full-time residence, a weekend retreat, or a lakeside haven. The 30×60 Great Plains Gambrel Barn, featuring a 12 ft lean-to and a 12 ft open porch, located in Iowa, stands as a striking example of this enduring appeal, its post-and-beam timber frame construction promising a legacy for generations.
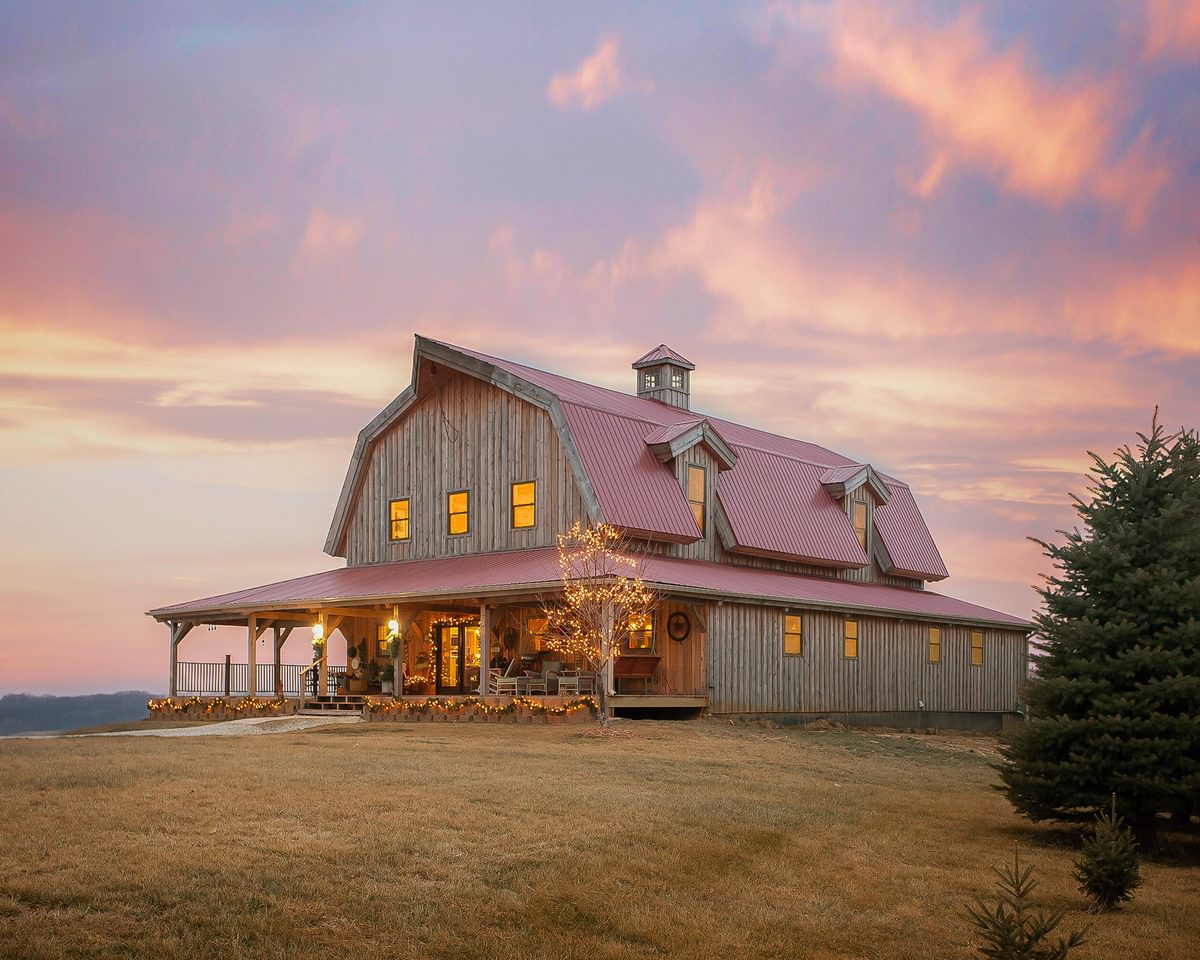
The design of this 30×60 Great Plains Gambrel Barn reveals a thoughtful balance of form and function. Spanning 1,800 square feet across two levels, the structure incorporates a partial loft, adding versatility to the layout, while the 12 ft lean-to extends the footprint for additional storage or workspace, and the 12 ft open porch creates an inviting outdoor space. Built with the strength of post-and-beam timber frame construction, the barn uses heavy timbers that lend a rustic yet refined aesthetic, its wood grain telling a story of the trees from which it came. The gambrel roof, a hallmark of the design, lifts the interior ceiling, offering ample headroom and a sense of openness, making it a canvas for living that feels both expansive and intimate. Located in Iowa, this barn home reflects the region’s agricultural heritage while adapting to contemporary needs.
The versatility of this barn home allows it to fit seamlessly into a variety of lifestyles. With 1,800 square feet, it can serve as a full-time residence, where the loft becomes a sleeping area and the ground floor a hub for daily life, the porch extending the space for morning coffee or evening relaxation. As a lake house, it offers a retreat where the lean-to might store boats or gear, and the porch frames views of the water, inviting quiet moments by the shore. It might also function as a cabin for weekend getaways, a loft apartment for a single occupant, or a combination barn and home, with the lower level for work and the upper for living. This adaptability suits families, individuals, or those seeking a secondary escape, its design encouraging a life shaped by personal choice.
The setting in Iowa enhances its connection to the land, fitting naturally into the rolling plains or wooded areas typical of the region. Positioned on a foundation suited to the terrain—perhaps concrete or piers—the 30×60 footprint nestles into the landscape, the 12 ft lean-to and 12 ft porch framing views of fields or trees. Delivered as a pre-manufactured kit, the assembly process requires space for the structure and its extensions, with the timber frame providing a sturdy base. The unfinished interior allows for utility installations like water or electricity, tailored to the site, making it a flexible option for rural retreats or suburban lots, its portability a key strength.
This barn home proves its worth across all seasons, a reliable shelter amid nature’s shifts. The gambrel roof, with its steep lower pitch, sheds snow with ease in Iowa’s winters, while the timber frame offers natural insulation, ready for added warmth through hearths or modern heating. In summer, the 12 ft open porch provides shade, inviting breezes to flow through, while spring rains and autumn winds find refuge under its eaves. This resilience makes it a steadfast companion, whether used for a cozy winter stay or a breezy summer gathering, adapting to the seasonal rhythm with quiet endurance.
The space invites personal touches that reflect its occupants’ lives. The 1,800 square feet, with a loft and lean-to, offer a foundation for arranging rooms—perhaps a kitchen below, bedrooms above—while the porch can become a gathering spot with chairs or a dining table. The timber interior, with its exposed beams, encourages decor that enhances the rustic feel, from woven rugs to handmade furniture, turning the space into a home that mirrors its dwellers’ tastes. This flexibility fosters a sense of ownership, allowing the barn to evolve with each family or individual who calls it theirs.
Living within this barn home creates a rhythm tied to the land. The 1,800 square feet provide room for a small family to share meals or relax, the loft offering privacy, while the porch extends the living area outdoors. As a retreat, it offers a pause from the everyday, the upper level a quiet refuge, the lower a place for work or rest, all framed by the porch’s open air. This balance suits year-round living or seasonal visits, its unfinished state inviting owners to craft spaces like a home office or guest room, shaped by their own hands.
The potential for future growth lies in its solid design. The 1,800 square feet could expand with enclosed porches, additional lean-tos, or dormers, building on the 30×60 base. The interior might be reconfigured for a study, extra storage, or a larger kitchen, while the site could support gardens or patios, depending on the land. The kit’s modular nature supports incremental changes, making it a lasting investment with room to evolve over time, especially with guidance from its creators on further enhancements.
Considering ownership involves appreciating its place within the broader context of Iowa’s landscape. The barn’s location offers a blend of rural peace and accessibility, its timber frame suggesting a low-maintenance structure once completed. The pre-manufactured kit simplifies the building process, though planning for utilities and finishes remains a personal endeavor, shaped by the site’s conditions. The surrounding area’s open spaces or wooded edges provide a backdrop for a life lived close to nature, making it a foundation for creating a home that stands the test of time.
This rustic gambrel home stands as a tribute to the enduring allure of timber-framed living. Its 30×60 Great Plains Gambrel Barn design, with a 12 ft lean-to and 12 ft open porch, delivers 1,800 square feet of potential, crafted with the strength of post-and-beam construction. Whether as a full-time residence, a lake house, or a cabin retreat, it offers a space that evolves with its occupants, rooted in the traditions of the land it inhabits.
| Feature | Details |
|---|---|
| Dimensions | 30 ft x 60 ft, 2-story |
| Interior Space | 1,800 sq.ft. |
| Extensions | 12 ft lean-to, 12 ft open porch |
| Construction | Post-and-beam timber frame |
Source: Timberlyne
