The enduring charm of log cabins resonates deeply, offering a retreat where the rugged beauty of natural wood meets the comforts of a well-crafted home, often set against the backdrop of expansive landscapes.
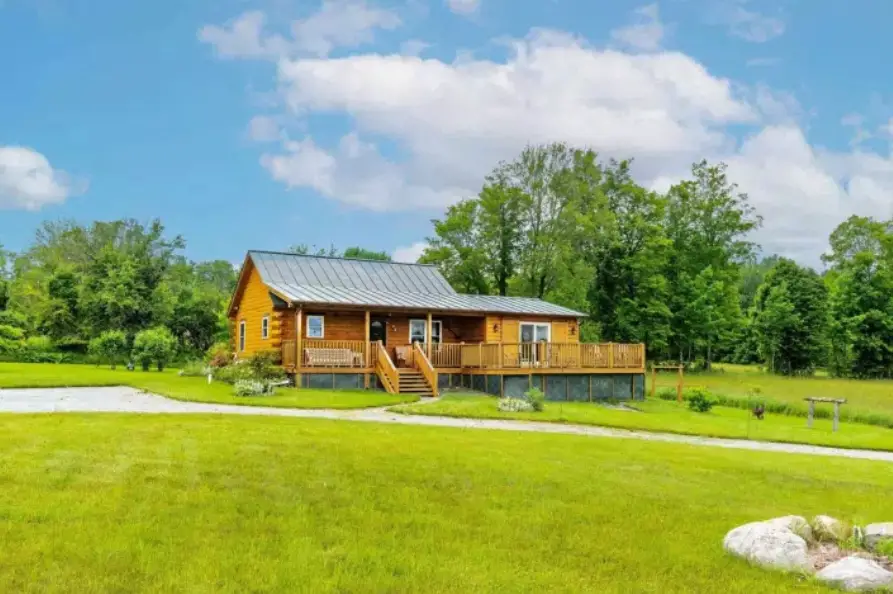
Nestled at 1057 Jefferson Hill Road in Newbury, Vermont, this striking log cabin embodies that spirit, listed at $649,999. Built in 2011, the single-story home spans 1,109 square feet across two bedrooms, one full bathroom, and one three-quarter bathroom, totaling seven rooms. Situated on 35.3 acres in Orange County, the property is divided into two parcels: an 8.2-acre section with the cabin, a fenced horse pasture, and a two-stall barn with tack room and storage, and a 27.1-acre parcel with a state-approved septic design for a potential three-bedroom dwelling. The cabin features a covered porch, a spacious open deck, and lovely landscaping, with interior highlights including cathedral ceilings, natural woodwork, a kitchen island, and a primary bedroom with an en-suite bathroom. Equipped with a propane hot air heating system, a standby generator, and appliances like a gas range, dishwasher, washer, dryer, microwave, and refrigerator, this turn-key property blends rustic allure with modern convenience. Its location, just minutes from I-91 and surrounded by panoramic Vermont countryside, offers a rare balance of seclusion and accessibility, appealing to equestrian enthusiasts, homesteaders, or those dreaming of a custom expansion.
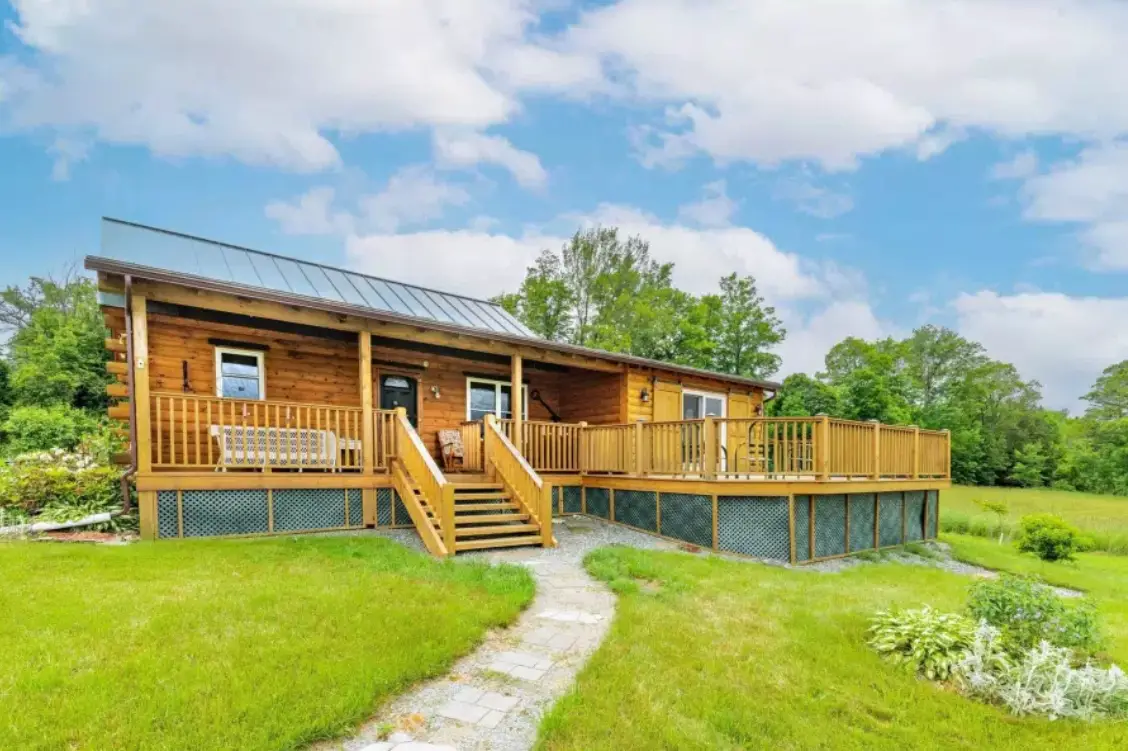
The exterior reflects the property’s vast potential. The 35.3 acres, split between the 8.2-acre parcel with the cabin and the 27.1-acre undeveloped land, feature rolling terrain, wooded areas, and open fields ideal for agriculture or equestrian use. The fenced horse pasture and two-stall barn, complete with a tack room, cater to animal lovers, while the covered porch and open deck extend living space outdoors. A standing seam metal roof ensures durability, and the partial fence adds charm, creating a versatile landscape that invites exploration and productivity amidst the Green Mountains.
Inside, the 1,109 square feet unfold with warmth and functionality. The cathedral ceilings, lined with natural woodwork, draw the eye upward, flooding the space with light through large windows. The open-concept kitchen and dining area feature a kitchen island, perfect for casual meals, while the living room offers a cozy retreat with ample space for relaxation. The primary bedroom includes an en-suite three-quarter bathroom, and a second full bathroom serves the additional bedroom. The first-floor laundry and small office space add practicality, with flooring that mixes carpet and ceramic tile, creating a comfortable and inviting interior suited for daily living or seasonal escapes.
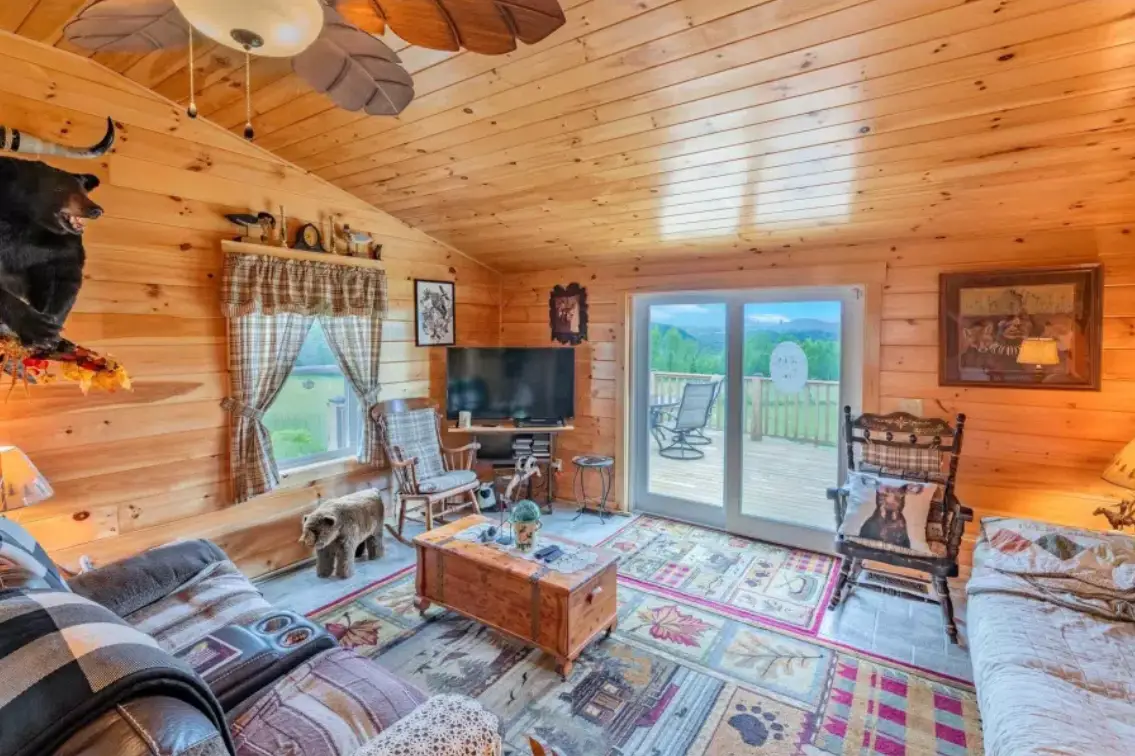
The construction showcases thoughtful design. Built in 2011 with log home materials, the cabin rests on a concrete slab with a frost wall, providing a solid foundation. The standing seam metal roof offers long-term weather resistance, and the interior combines natural woodwork with carpet and ceramic tile flooring. The propane hot air heating system ensures warmth, supported by a standby generator for power reliability. This sturdy build, paired with a below-frost-line basement, creates a durable home adaptable to Vermont’s climate and the needs of its occupants.
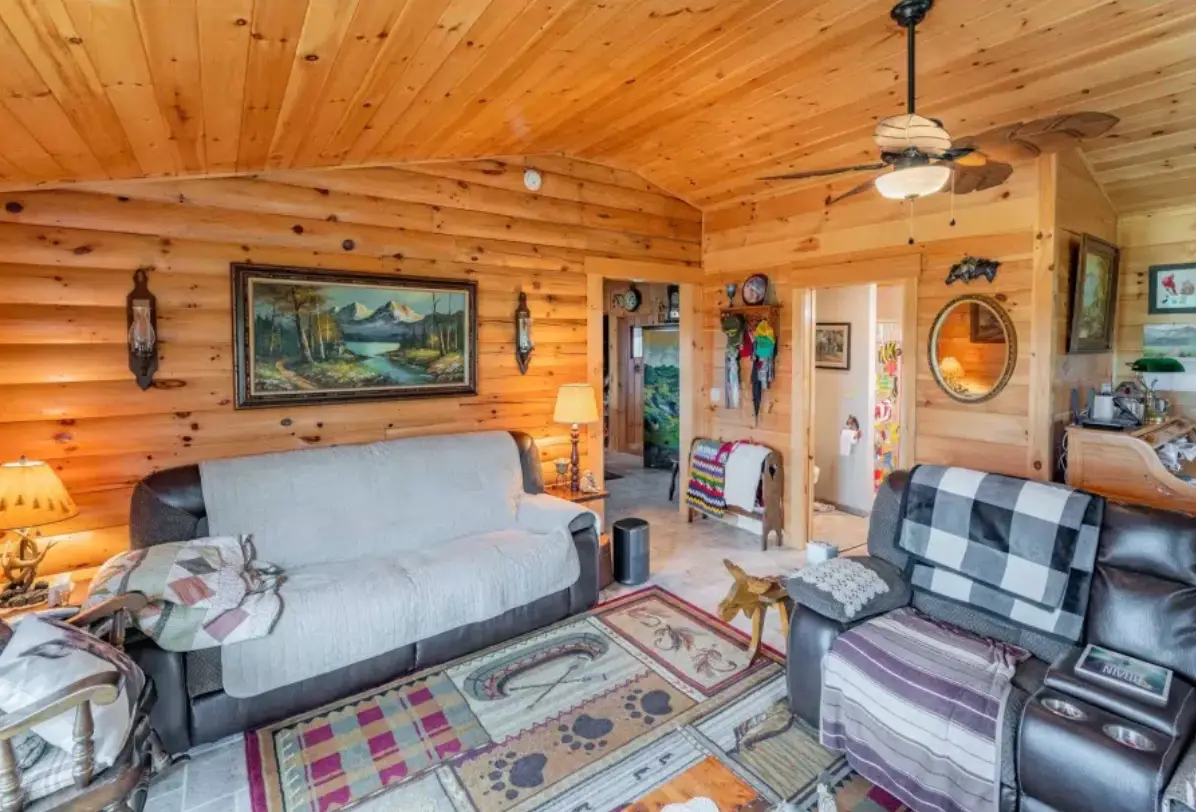
Presented as a turn-key property, this cabin requires little initial effort. The $649,999 price includes the fully equipped interior with appliances—refrigerator, gas range, dishwasher, washer, dryer, microwave—and a security system with hard-wired smoke detectors. The covered porch and open deck are ready for use, and the barn offers immediate storage or stabling options. Buyers may choose to personalize the space or develop the 27.1-acre parcel, but the core setup—complete with heating, lighting, and plumbing—eliminates major renovations, easing the transition into this Vermont haven.
The property’s versatility supports a range of lifestyles. The 1,109 square feet, with two bedrooms and two bathrooms, suit a family home, vacation retreat, or equestrian base, with the barn and pasture catering to horse enthusiasts. The 35.3 acres allow for gardening, expansion, or recreational trails, fitting well in the rural Vermont landscape. The state-approved septic design on the second parcel opens possibilities for a new dwelling, though local zoning may influence development, requiring research into permits or agricultural regulations.
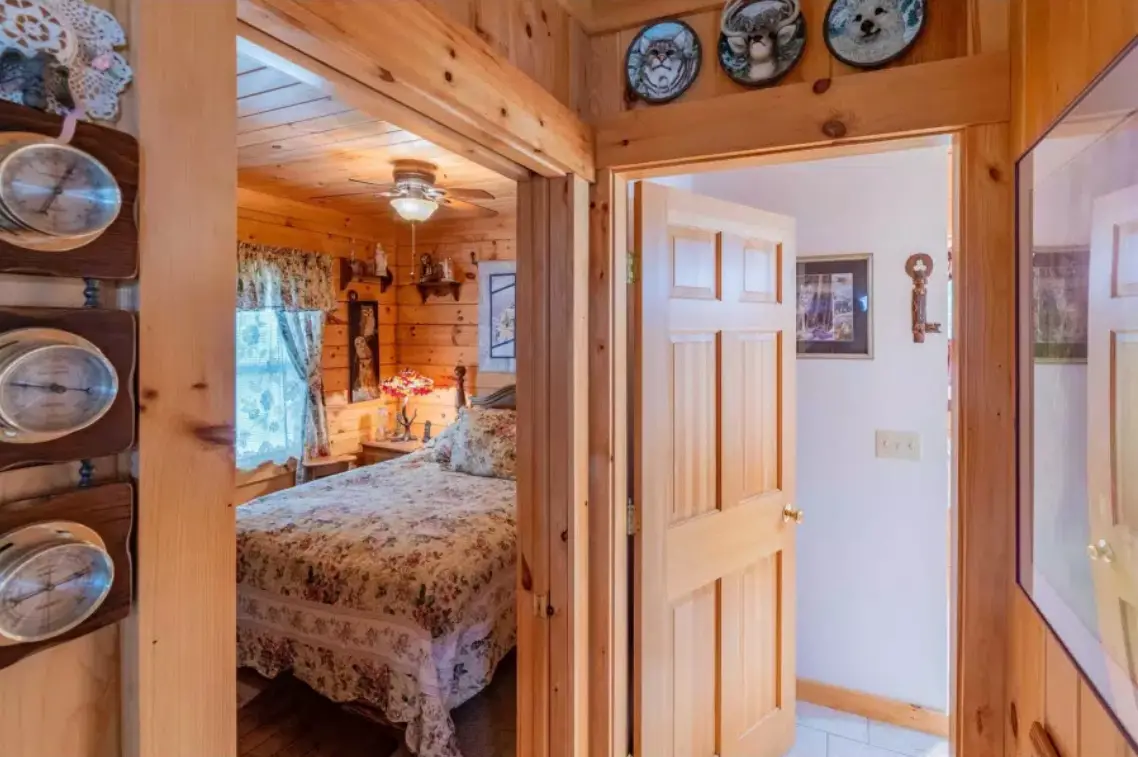
Living here offers a blend of space and tranquility. The two bedrooms and bathrooms meet essential needs, with the primary suite providing privacy and the open layout fostering a communal feel. The kitchen island supports meal preparation, and the living room with natural light invites relaxation. The covered porch and deck extend the living area, while the standby generator ensures comfort during outages, making it a practical choice for year-round or seasonal residence across compatible settings.
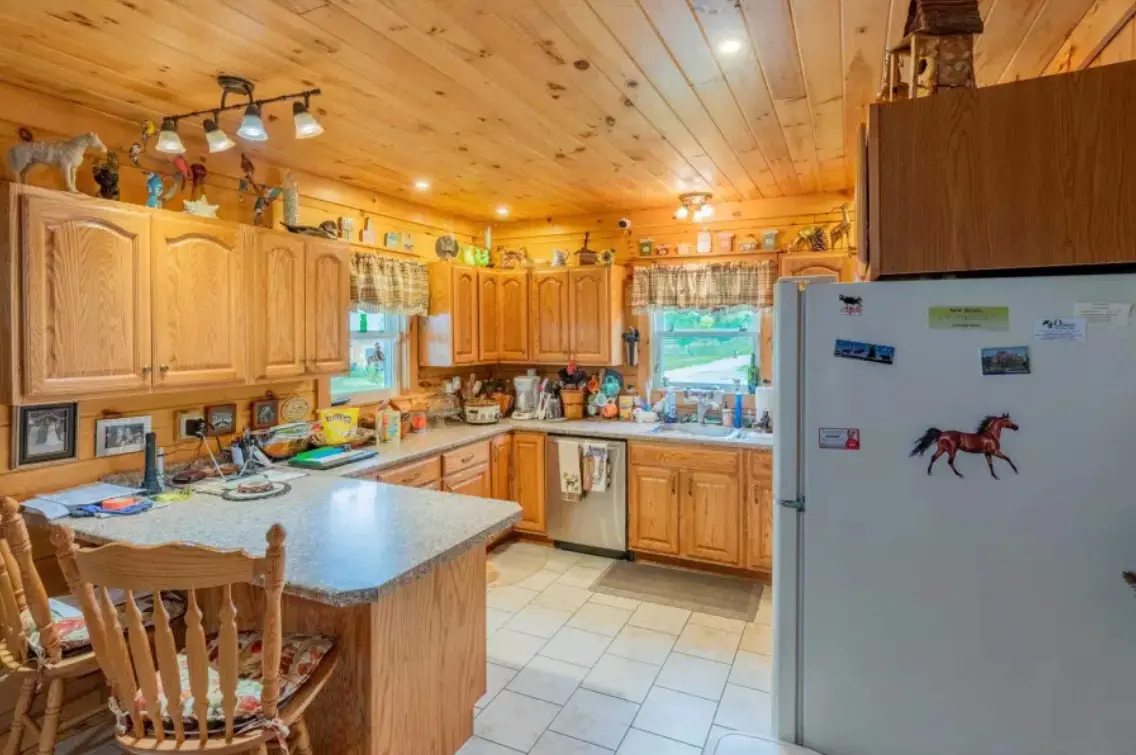
The location in Newbury enhances its appeal. The 35.3 acres, with mountain views and a secluded country setting, suit a peaceful retreat or working farm, while the gravel road and 763 feet of frontage ensure access. Proximity to I-91 offers convenience, balancing isolation with connectivity. The single-story design with a concrete basement adapts to flat or gently sloping land, and the private water and septic systems support self-sufficiency. Local regulations may govern equestrian use or new construction, but the property’s infrastructure facilitates a smooth integration.
The dual-parcel structure adds significant flexibility. The 8.2-acre section with the cabin provides an immediate home, while the 27.1-acre parcel, with its septic design, invites future development—a second home, guest cottage, or expanded farmstead. The barn and pasture support equestrian pursuits, and the gardens enhance self-sustainability. This combination, set against the rolling hills, offers a canvas for personal vision, whether for family living, business, or leisure, provided local codes are observed.
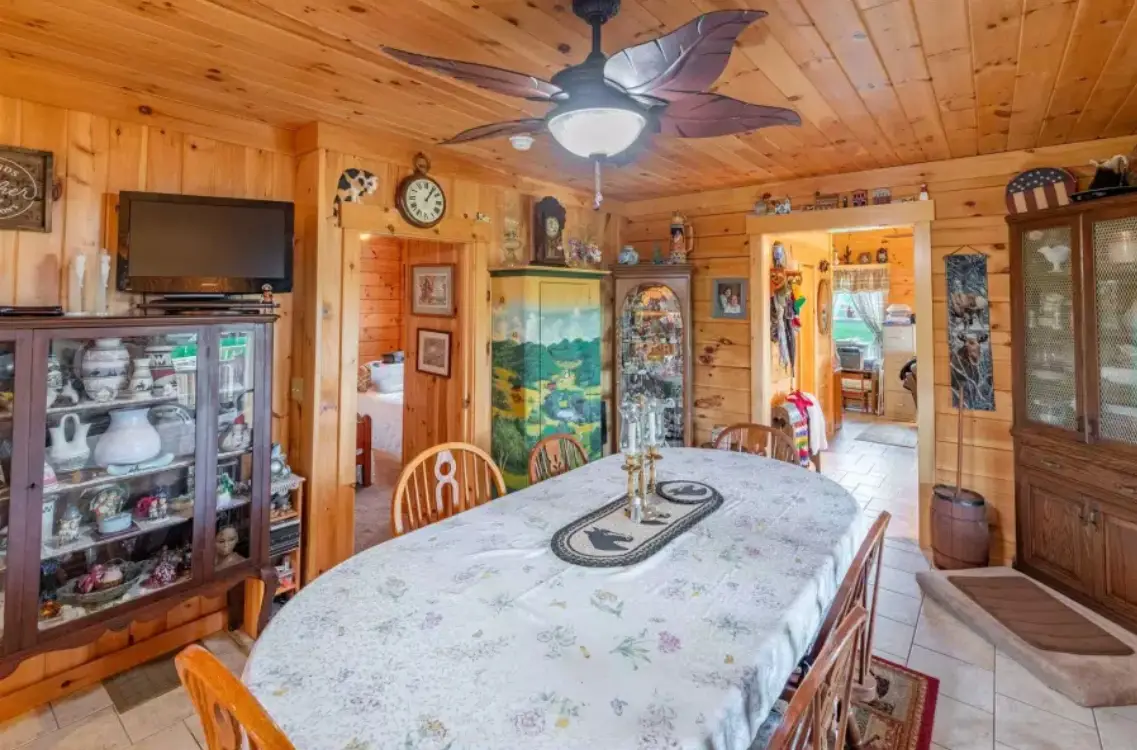
Owning this log cabin means stepping into a versatile sanctuary. The 1,109 square feet offer a spacious interior at $649,999, with the log construction and cathedral ceilings creating a warm, natural ambiance. The two bedrooms, two bathrooms, and extensive outbuildings provide functionality, while the 35.3 acres add outdoor potential for horses, gardens, or expansion. Located in the heart of Vermont’s countryside, it serves as a year-round home, seasonal retreat, or equestrian base with proper planning, offering a foundation for a tailored lifestyle.
The journey to this property begins with its current listing. The 2011-built log cabin at 1057 Jefferson Hill Road, covering 1,109 square feet on 35.3 acres, is priced at $649,999, featuring two bedrooms, a covered porch, and a two-stall barn. Hand-crafted with natural woodwork and modern amenities, it provides a turn-key option for living or equestrian use. This property in Newbury, Vermont, with its dual parcels and scenic surroundings, offers a spacious retreat for diverse pursuits across suitable locations, supported by its robust design.
The surrounding landscape invites a deeper connection to nature. The 35.3 acres, with their wooded sections and open fields, provide a playground for hiking, gardening, or horseback riding. The mountain views, visible from the cabin’s windows, enhance the sense of escape, while the proximity to local amenities ensures practicality. This balance allows residents to enjoy solitude while remaining linked to the community, a hallmark of Vermont living that this property embodies.
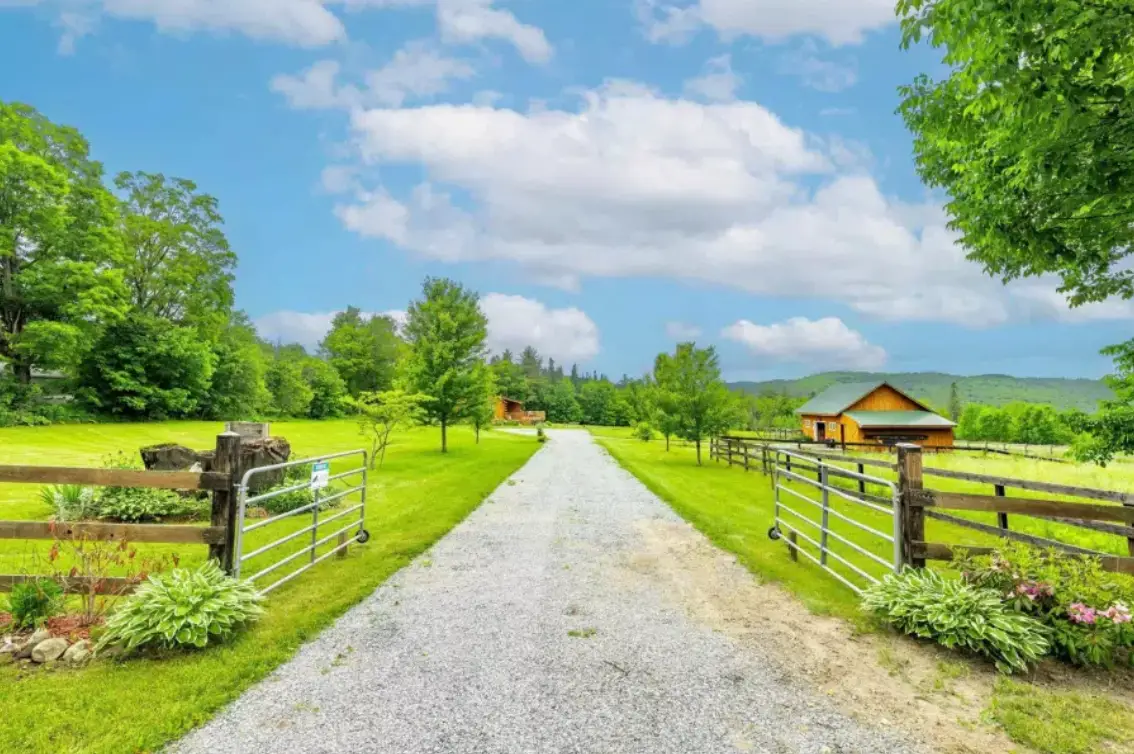
The home’s single-level design simplifies accessibility. With all living spaces, including bedrooms and bathrooms, on the first floor, it caters to a range of ages and abilities. The laundry room and small office space enhance daily convenience, while the open layout encourages a flow between kitchen, dining, and living areas. This thoughtful arrangement, paired with the cabin’s log aesthetic, creates a home that feels both expansive and intimate.
Expanding the property offers long-term potential. The 27.1-acre parcel, with its approved septic design, could support a new build, guest house, or workshop, expanding the current 1,109 square feet. The existing barn and pasture provide a starting point for equestrian or agricultural ventures, and the landscaped grounds invite gardening or leisure. This opportunity, set within the quiet countryside, allows owners to shape the land according to their vision, subject to local planning approval.
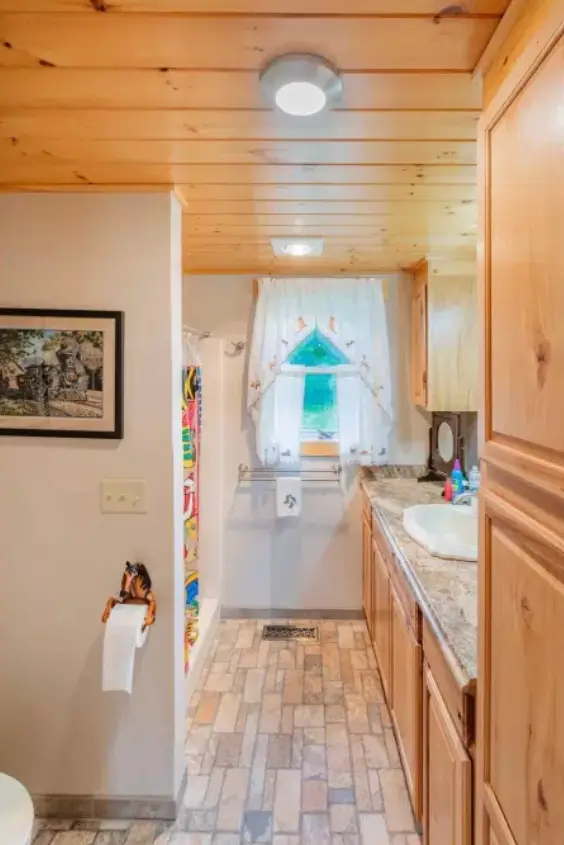
The infrastructure supports a self-sufficient lifestyle. The private well and septic system, combined with a 200-amp electrical service and standby generator, ensure reliability. The metal roof and concrete foundation withstand Vermont’s weather, while the partial fence and garden space encourage outdoor projects. This setup, paired with the cabin’s modern appliances, creates a home ready for immediate use or gradual development, reflecting the practical beauty of rural living.
| Feature | Details |
|---|---|
| Bedrooms | 2 |
| Full Bathrooms | 1 |
| 3/4 Bathrooms | 1 |
| Total Rooms | 7 |
| Year Built | 2011 |
| County | Orange |
| Lot Size | 35.3 Acres |
| Square Footage | 1,109 sq.ft. |
Source: Hickok and Boardman