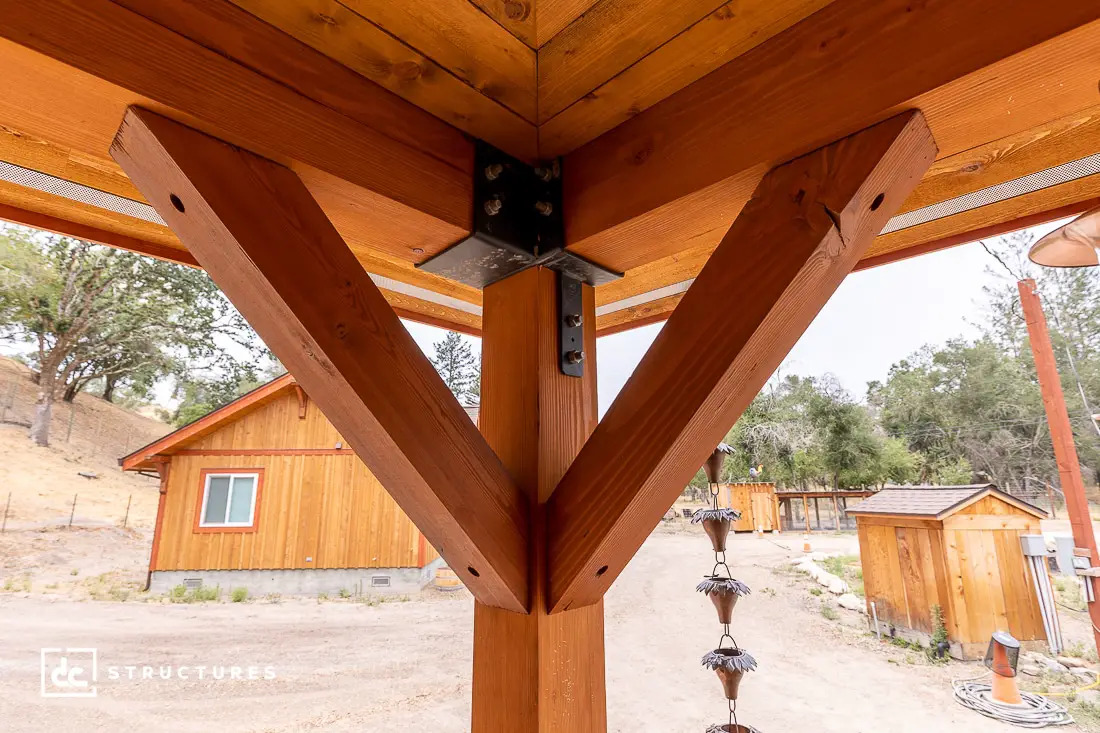Cabins have become a hot trend in recent years, and it’s no surprise why. These versatile structures, like the Kenwood Rogue Cabin Kit from DC Structures, are capturing the imagination of homeowners, adventurers, and those dreaming of a simpler life. Whether nestled in the mountains for a seasonal retreat or serving as a year-round home, this cabin kit offers a perfect blend of rugged charm and practical space. With 750 square feet of thoughtfully designed interior, it’s gaining popularity for its ability to adapt to diverse lifestyles, making it a standout choice for anyone looking to create their own sanctuary.
Cabins like this one are especially amazing for mountain setups, where their sturdy design shines through all four seasons. Picture this kit perched on a forested slope, offering a cozy retreat during snowy winters or a cool escape in summer. The 750 square feet of space inside provides ample room for a living area, a kitchenette, a bedroom, and even a small loft—perfect for a family getaway or daily living. The open layout invites relaxation after a day of hiking, while the exterior’s rustic appeal blends seamlessly with the natural surroundings.
For those seeking an off-grid adventure, this cabin is a dream come true, with enough space to store gear and live sustainably. In spring and fall, it becomes a base for exploring trails, and its durability ensures it withstands mountain winds and heavy snow. Whether you’re escaping city life or building a permanent mountain home, the spacious interior and adaptable design make it a go-to option for year-round comfort.
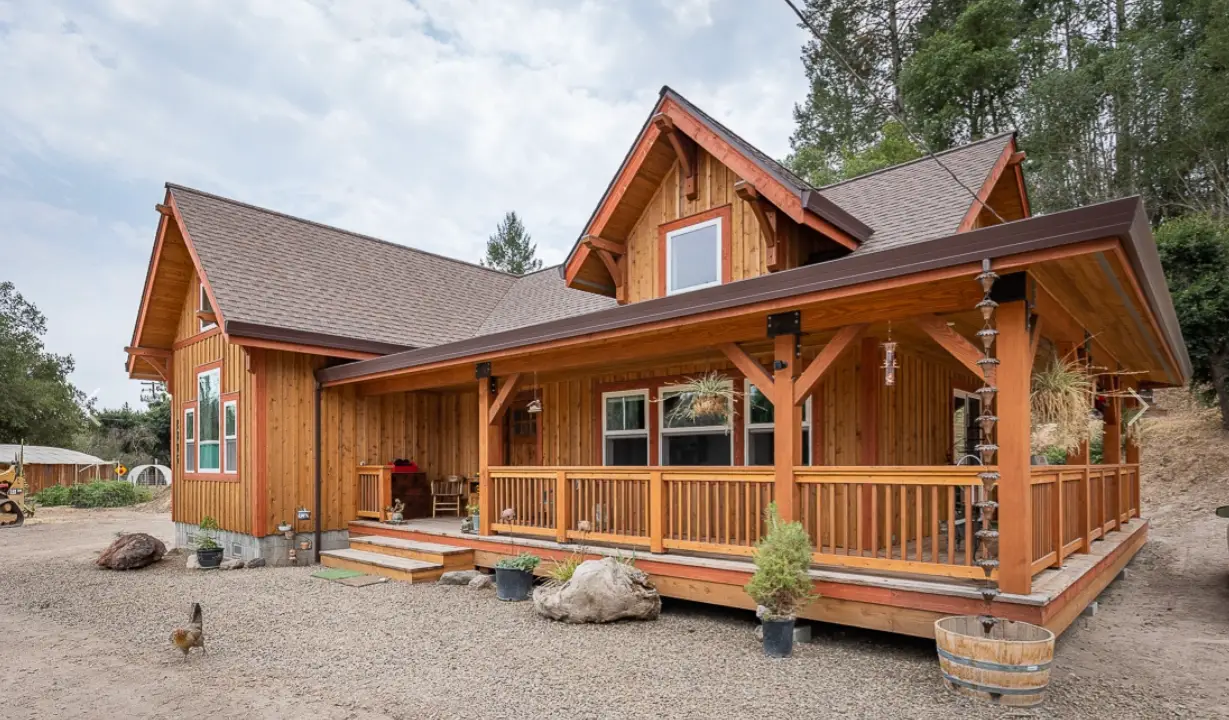
Craftsmanship in Building Materials
The Kenwood Rogue Cabin Kit stands out due to its exceptional building materials, crafted to endure the toughest conditions. The exterior features premium cedar siding, known for its natural resistance to rot and insects, giving it a warm, rich tone that ages beautifully in mountain settings. The roof is constructed with high-quality metal, designed to shed snow and resist UV damage, ensuring longevity whether it’s battered by winter storms or basking in summer sun.
The framework is built with Douglas fir timbers, a strong and sustainable wood that provides structural integrity and a striking aesthetic. These timbers are hand-selected and paired with a post-and-beam system, offering both strength and an open interior feel. The floors are made from treated pine, providing a durable surface that handles heavy foot traffic and moisture, ideal for all seasons. Large windows with energy-efficient glazing bring in natural light while keeping the interior warm, and the included porch is framed with cedar, adding a welcoming outdoor space. The materials are chosen for their resilience, making this cabin a solid investment.
What makes this Cabin Kit truly special is the opportunity to customize it yourself, tailoring it to your unique preferences. DC Structures provides a robust base, but you can contact their builders for specifics to bring your vision to life. Want a different siding color to match your mountain landscape? They can guide you through options. Dreaming of extra windows for panoramic views or a larger loft for guests? The design allows for these adjustments with expert input.
Inside, you might add a custom kitchen setup, install a wood-burning stove for warmth, or expand the bedroom space—perfect for year-round living. The open layout supports electrical upgrades like lighting or heating, and the builders can advise on integrating solar panels for an off-grid setup. Whether you’re a hands-on DIYer or prefer professional guidance, this cabin invites you to shape its 750 square feet into your ideal retreat by reaching out to the team for personalized plans.
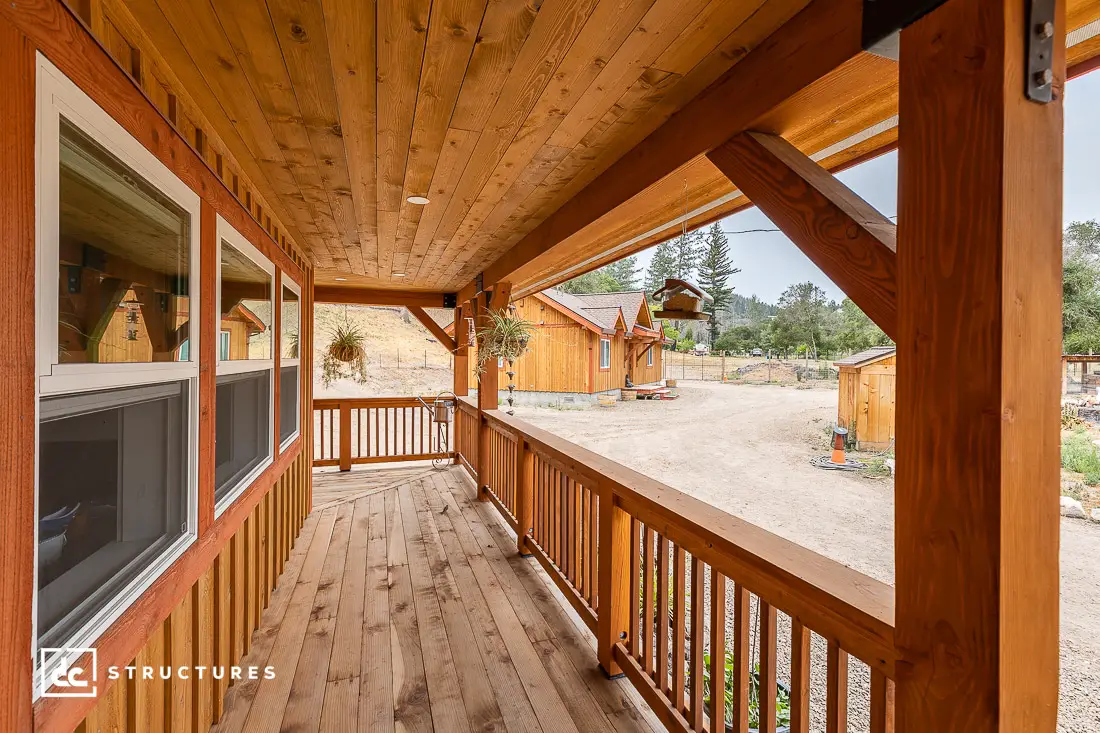
Planning Your Mountain Retreat
Before diving into this project, a bit of planning ensures it fits your vision. The kit arrives with pre-cut materials and a detailed guide, but you’ll need to coordinate with DC Structures for delivery and assembly—ideal if you’re new to building. The team can assist with site preparation, ensuring the foundation suits your mountain terrain.
With its 750 square feet, you’ll need a suitable plot, whether it’s a wooded hillside or a open valley. This build comes with a project warranty, offering peace of mind in its quality and durability across all seasons.
The rise of cabin kits like the Kenwood Rogue reflects a broader movement toward self-sufficient, customizable living spaces. Perfect for mountain retreats or daily homes, its spacious design and quality materials make it a trend that’s here to stay. Whether you’re seeking a seasonal escape or a permanent residence, this cabin offers a foundation to build your dream.
If this idea excites you, taking the next step can bring it to life. DC Structures provides expert coordination to guide your project. You can learn more about this Cabin Kit, including its features and customization options, on their website.
Step Inside and Be Amazed
Amazing Cabin Kit – Wait Till You See the Interior! With its 750 square feet of potential, this structure is a testament to the growing love for cabins. The resilient materials, spacious layout, and endless customization possibilities invite you to create a mountain retreat or year-round home that’s uniquely yours. Whether it’s a cozy winter hideaway or a summer adventure base, the journey starts with imagining its interior. As you consider this addition, think about how it might transform your life, today and for years to come.
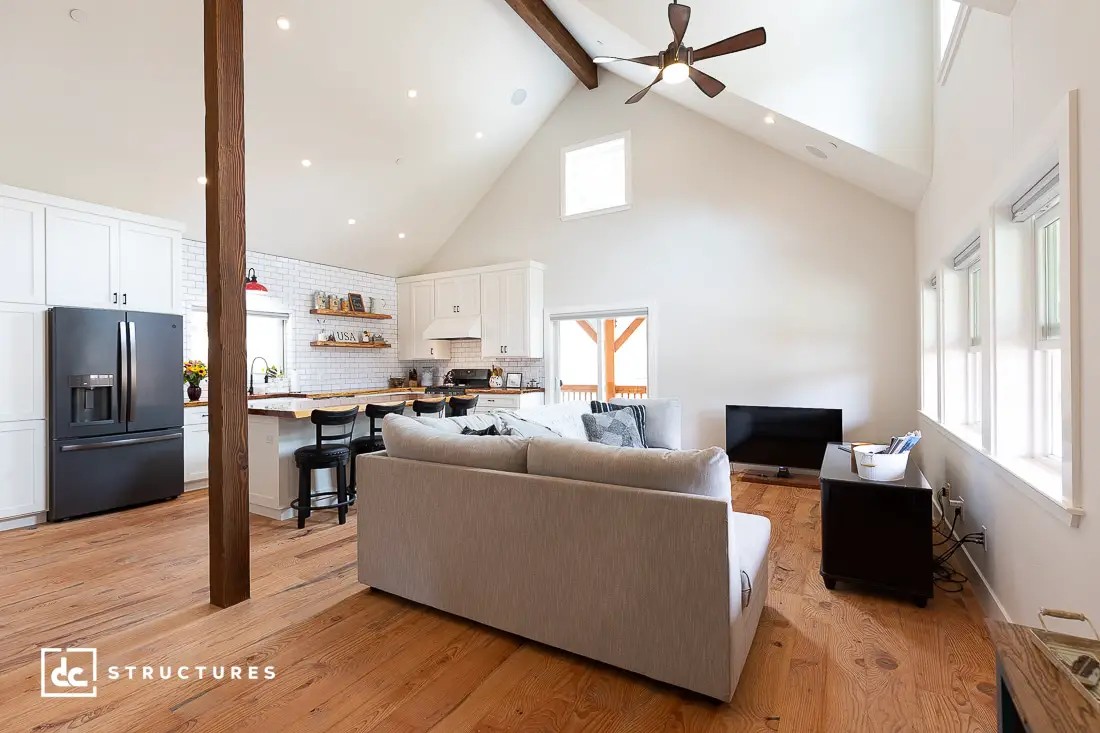
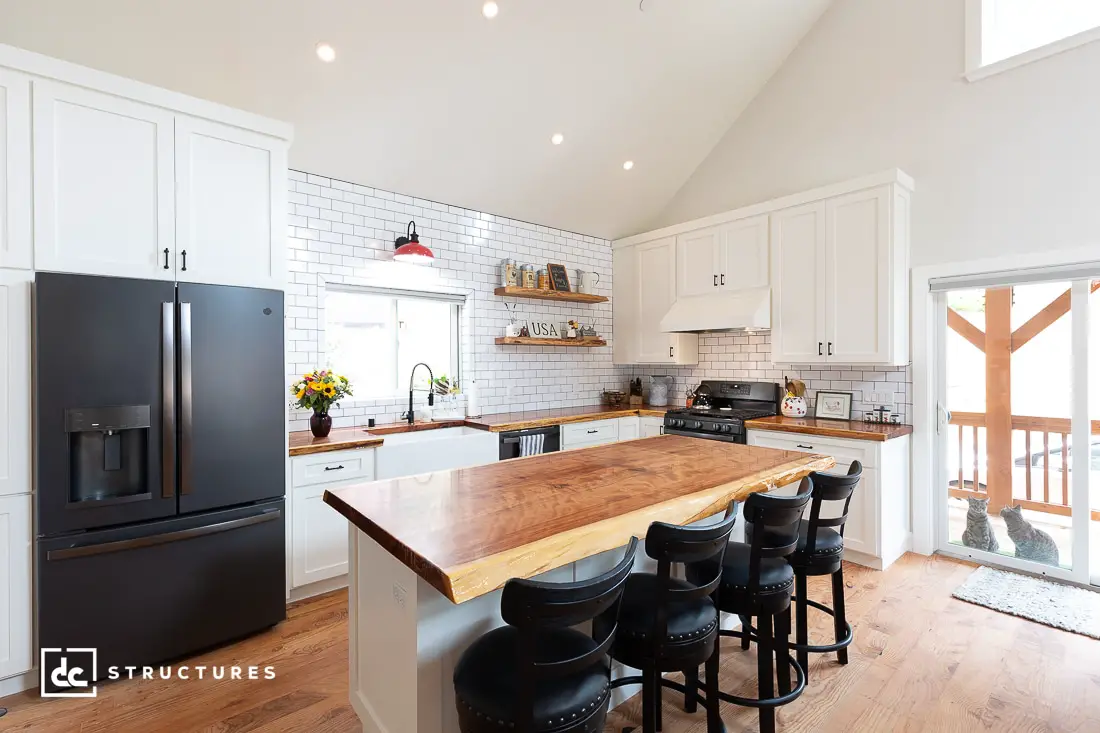
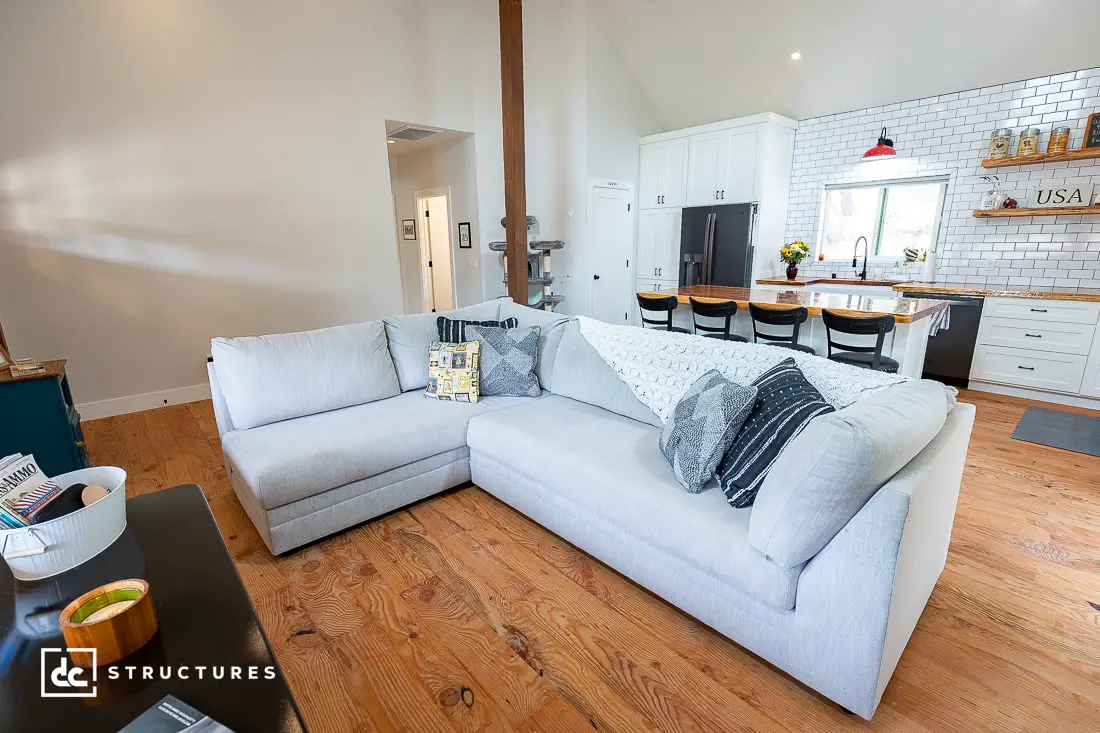
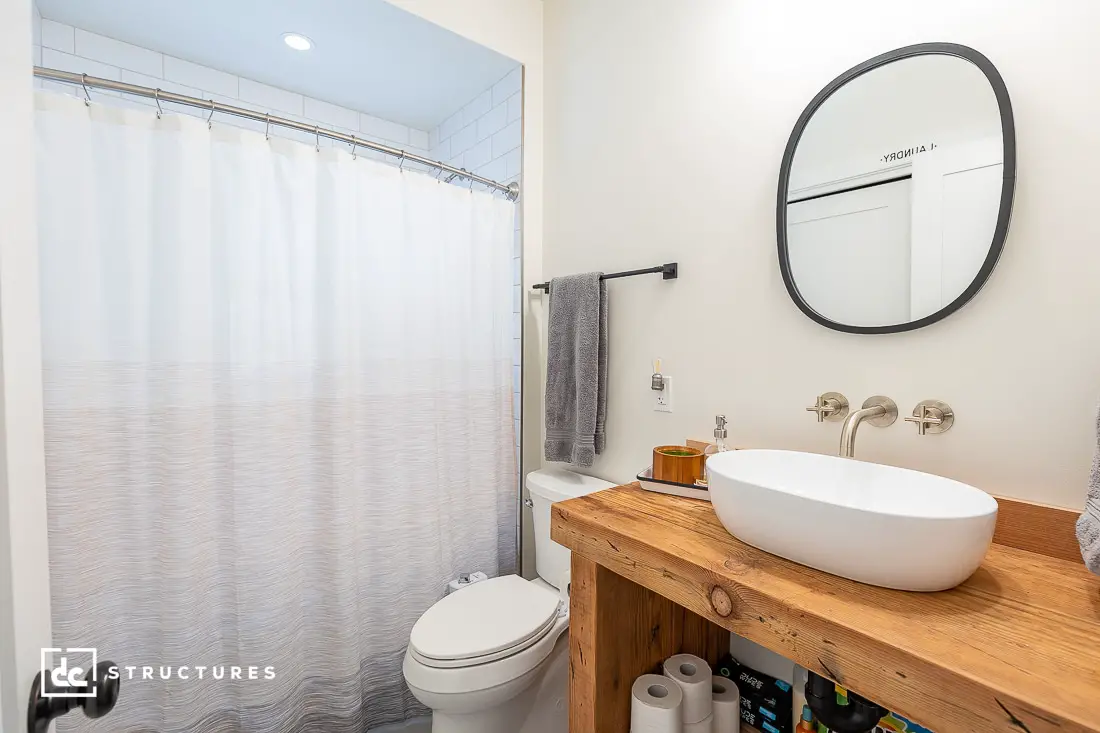

For more details to customize your cabin and to order one you can contact DC Structures
