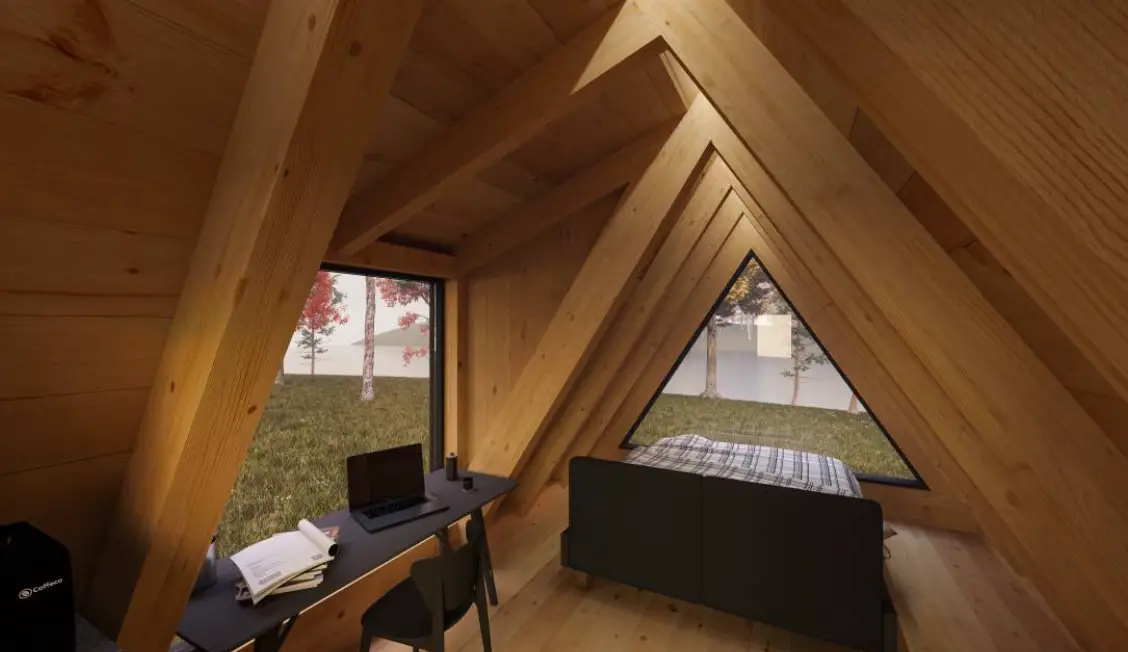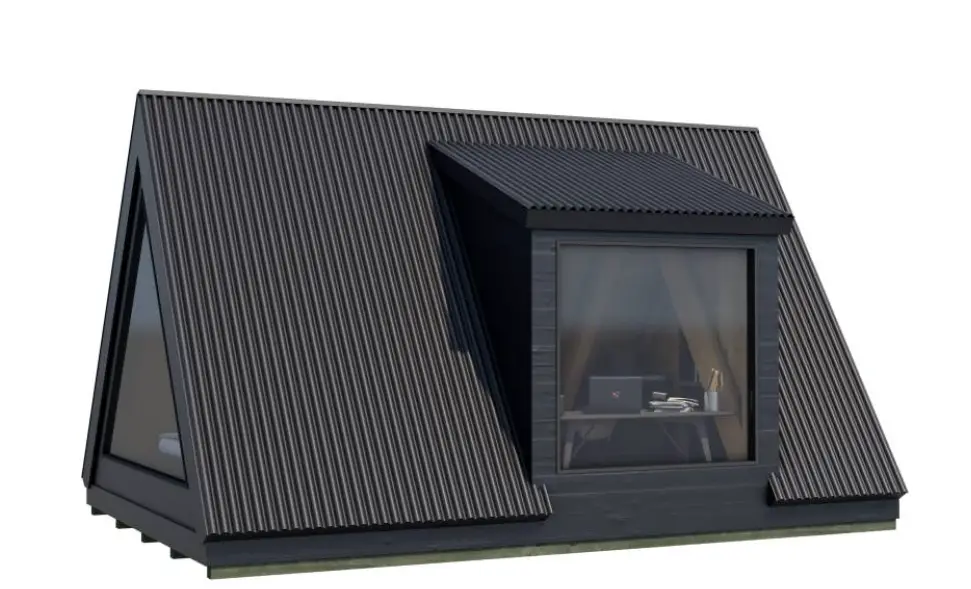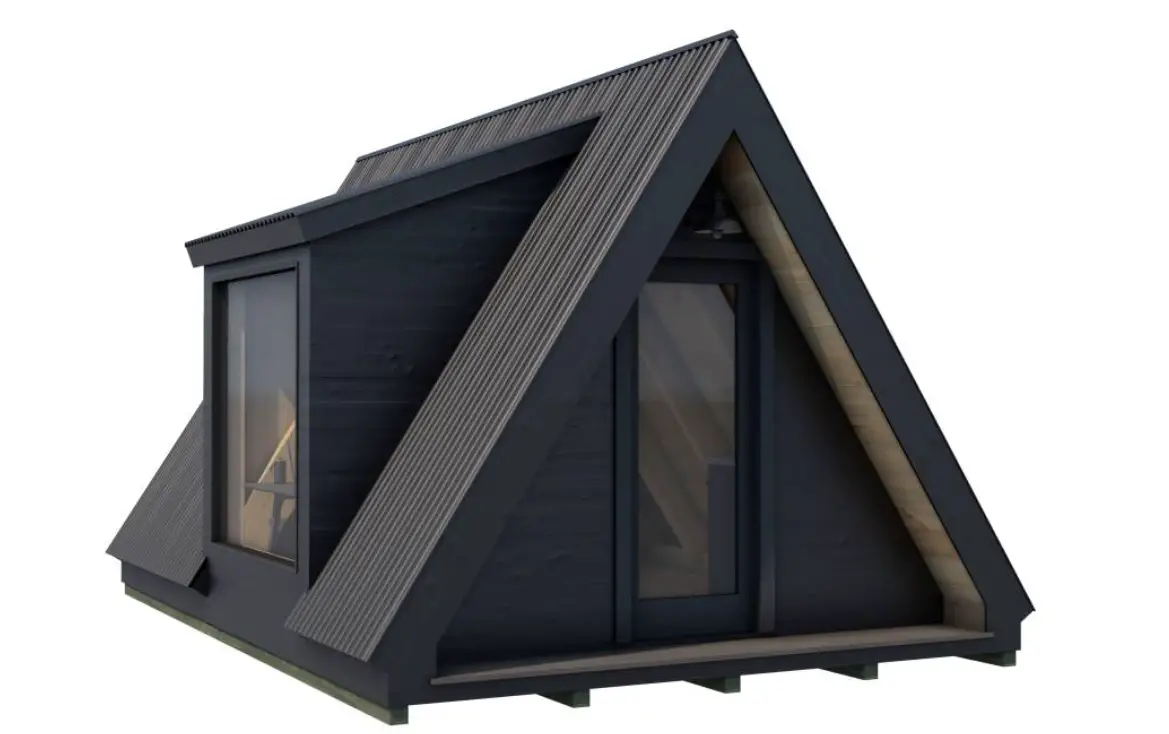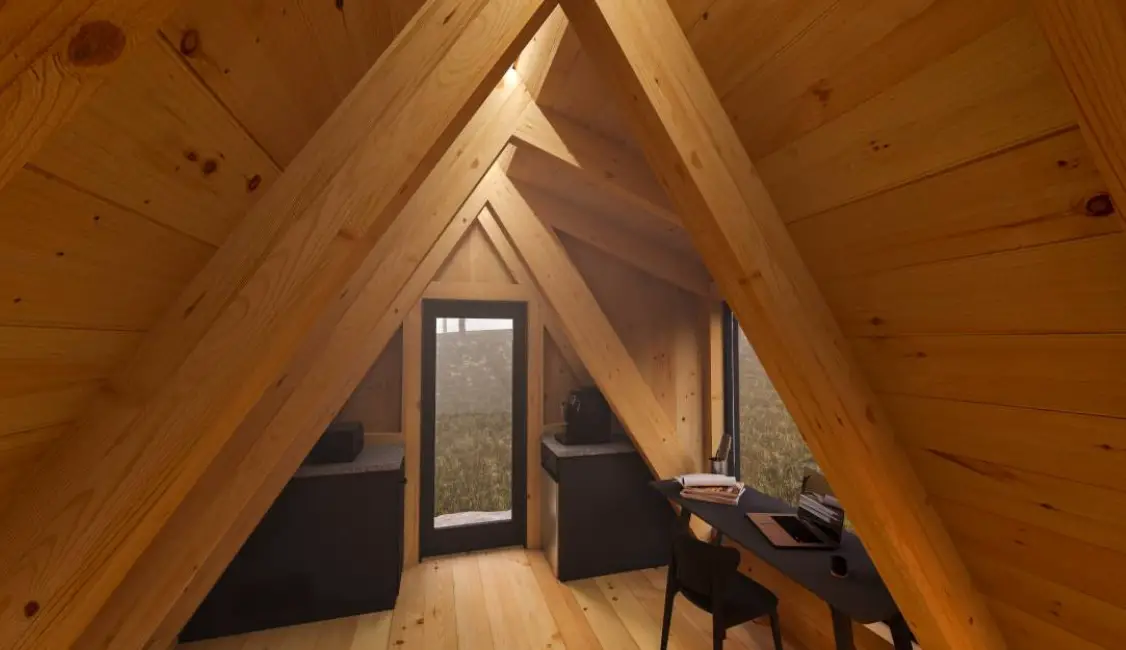The A-Frame Cabin kit, priced at less than $38,495, stands as a striking example of modern design meeting rustic tradition, inviting you into a space that feels both innovative and timeless. This post-and-beam structure spans 216 square feet, crafted with high-end finishes that set it apart, including Thermory Ignite pre-finished siding that brings a sleek, durable exterior, complemented by a corrugated metal roof and built-in kitchenette cabinets. The fully finished interior, complete with a Pioneer heat pump for air conditioning and heating, makes it a year-round haven, ready to embrace the changing seasons. Delivered as a kit, it arrives with engineer-stamped plans, offering a solid foundation, though the assembly and final touches remain in the hands of the buyer, promising a hands-on journey to create a personal retreat.
The cabin’s A-frame silhouette, with its steep 18-12 roof pitch, not only enhances its aesthetic appeal but also ensures efficient water runoff, a practical nod to its durability. The 18-inch covered porch, built with Envision composite decking, extends the living space outward, providing a welcoming spot to enjoy the surroundings. Featuring authentic mortise-and-tenon joinery with hardwood oak pegs, the Eastern White Pine timber frame showcases traditional craftsmanship, while the inclusion of an Andersen A-Series patio door and a 9×7 triangle window floods the interior with light. This blend of elegance and functionality, priced under $38,495, makes it an intriguing option for those eager to invest time and effort into a unique home.
What draws people to the A-Frame Cabin kit is its practical design, tailored for both comfort and ease of assembly. The 216-square-foot interior, paired with the covered porch, creates a compact yet livable space that suits a variety of needs, from a weekend escape to a permanent residence. The insulated pressure-treated wood floor system—featuring 4×4 foundation beams, 2×4 joists, rigid insulation, and tongue-and-groove pine flooring—ensures a solid, warm base, while the 2.5-inch ZIP R-sheathing insulation in the roof and gable walls adds energy efficiency. This attention to detail makes the cabin a reliable choice, even in fluctuating weather conditions.
The built-in kitchenette cabinets offer a starting point for meal preparation, and the Pioneer heat pump provides climate control, eliminating the need for additional heating or cooling systems right away. The use of premium materials like 1×10 shiplap pine for interior siding and Western Red Cedar trim elevates the space, while the absence of visible fasteners in the timber frame adds a clean, polished look. For those willing to assemble and finish the kit, this cabin delivers a practical solution that balances cost with long-term value, adapting to the owner’s lifestyle with thoughtful planning.
The A-Frame Cabin’s design lends itself to a range of settings, making it a versatile addition to different environments. Imagine it perched on a forested hillside, where the steep roof and Thermory Ignite siding harmonize with the trees, or settled near a lake, with the porch offering a shaded view of the water. Its 216-square-foot footprint, augmented by the 18-inch porch, fits comfortably on smaller plots or leased land, and the single-story layout with its high pitch suits uneven terrain when paired with a proper foundation. The bold exterior colors and modern windows make it a focal point, blending seamlessly into natural surroundings.

This adaptability extends to its uses—whether as a cozy retreat for solo adventurers, a family getaway, or a year-round home with the added heat and A/C. Setup involves site preparation, including leveling the ground and installing a foundation—likely concrete blocks or a slab—to support the 4×4 beams, along with arranging utilities like water and electricity. Environmental factors, such as heavy snow in mountainous areas or humidity near water, should guide placement, but the insulated construction and metal roofing provide a sturdy base. This flexibility allows the cabin to evolve into a personalized sanctuary, shaped by the land and the owner’s intent.
Craftsmanship and Material Quality
The A-Frame Cabin kit showcases a level of craftsmanship that reflects its post-and-beam heritage. The Eastern White Pine timber frame, finished with a planed surface, forms the skeleton, joined by traditional mortise-and-tenon techniques secured with oak pegs, a method that avoids metal fasteners for a pure, authentic look. The 6×8 timber sill, 4×8 rafters with tongue-and-fork joinery, and 4×4 siding nailers create a robust structure, while the 1×8 kiln-dried pine V-groove roof decking adds both strength and warmth. The Thermory Ignite 1×6 tongue-and-groove siding, paired with Western Red Cedar trim, brings a modern edge, resistant to weathering and insects.
The 26-gauge corrugated metal roofing ensures longevity, and the Andersen windows and door—featuring a full-view patio door and a striking triangle window—enhance both light and ventilation. The insulated floor system, with its 3/4-inch rigid insulation and plywood, lays a solid foundation, while the built-in cabinets offer immediate utility. As a kit, it arrives ready for assembly, with all oak pegs and Timberlok fasteners included, inviting the owner to bring the design to life with their own finishing touches.
Priced at less than $38,495, the A-Frame Cabin kit comes with engineer-stamped plans and a complete set of materials, but the assembly and interior setup fall to the buyer. This process involves erecting the timber frame, installing the insulated floor, and adding the siding, roofing, and windows, followed by interior work like drywall, flooring, and plumbing if desired. The fully finished interior, including heat and A/C, provides a head start, but personal touches—such as additional insulation, lighting, or furniture—can tailor the 216 square feet to specific needs, perhaps with a sleeping loft or extra storage.
Local regulations play a crucial role, as building codes vary by region. Permits may be required for structures of this size, and zoning laws could limit placement, especially near water or in protected areas. Environmental considerations, like flood zones or wildfire risks, should guide the site choice, and consulting local authorities ensures compliance. This hands-on effort transforms the kit into a livable home, reflecting the owner’s style and practical requirements through careful planning.
Embracing the A-Frame Lifestyle
The A-Frame Cabin kit, with its less-than-$38,495 price, appeals to those drawn to a blend of modern design and traditional craft. The 216-square-foot interior, enhanced by the covered porch and high-end finishes, creates a compact yet inviting space, while the Pioneer heat pump ensures year-round comfort. The customizable nature of the kit invites personal investment, allowing the owner to shape it into a retreat, a home, or a creative studio, depending on their vision.
This approach reflects a growing interest in hands-on, sustainable living, offering a balance of cost, quality, and individuality. With careful planning and adherence to local rules, this cabin can transform a plot of land into a charming haven, embodying the unique allure of A-frame architecture.

Owning an A-Frame Cabin kit involves thoughtful preparation to ensure a smooth process. The 216-square-foot size with a porch may require permits, particularly in areas with strict zoning laws or environmental restrictions. Site preparation is essential—leveling the ground, installing a foundation to support the 4×4 beams, and arranging utilities like water and electricity, which are not included. The steep roof and porch add character but influence placement based on space and local codes.
Environmental factors, such as heavy snow in northern regions or coastal humidity, should shape the location decision. The insulated construction and metal roofing offer resilience, but local conditions may call for extra measures, like anchoring or elevation. Reviewing regulations beforehand helps avoid setbacks, turning the kit into a functional space tailored to the land and your lifestyle.
For more information or to explore purchasing options, visit the Barnyard website at this link.

