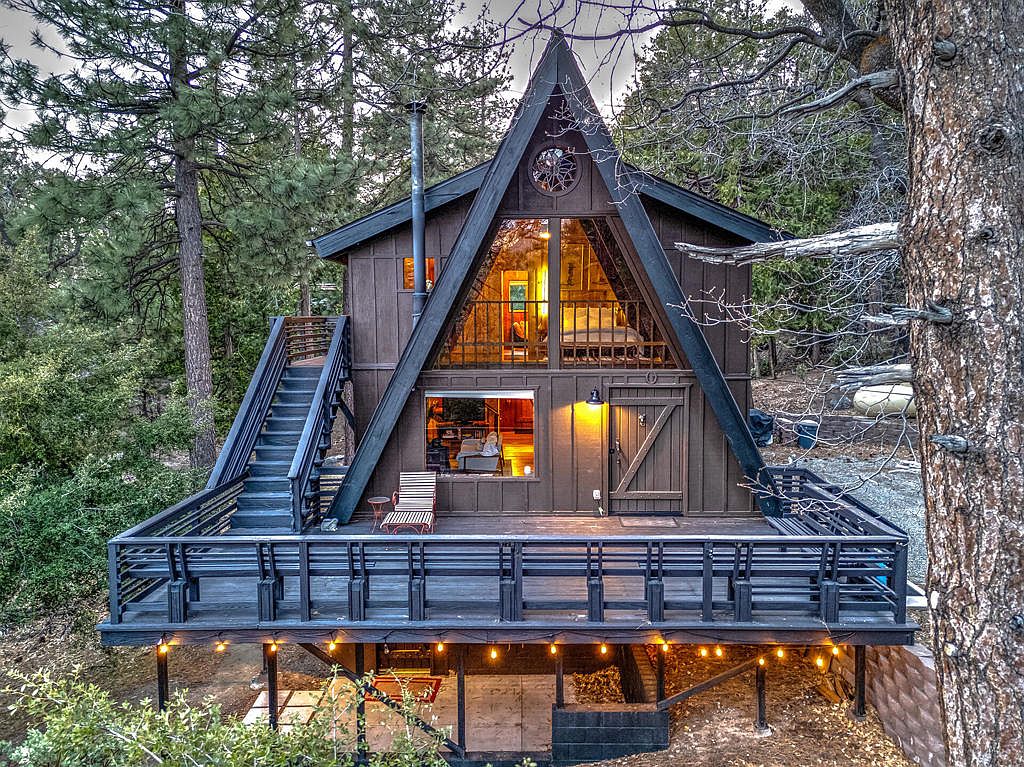Nestled in the serene enclave of Pine Cove in Idyllwild, California, this modified A-frame cabin offers a perfect blend of rustic warmth and spacious living. Spanning 1,600 square feet on a 0.34-acre lot, this three-bedroom, two-and-a-half-bathroom retreat is a testament to thoughtful design and pride of ownership. With its breathtaking mountain views, open great room, and private cul-de-sac location, this cabin is an inviting haven for those seeking a peaceful escape or a full-time residence surrounded by nature’s beauty.
The cabin’s A-frame architecture is both striking and timeless, with its distinctive angular design blending seamlessly into the wooded landscape of Pine Cove. Surrounded by mature trees and vibrant manzanita bushes, the property exudes a sense of tranquility and seclusion. The 0.34-acre lot provides ample space for outdoor enjoyment, whether you’re envisioning a garden, a fire pit, or simply a quiet spot to soak in the mountain air. The cul-de-sac setting enhances the cabin’s privacy, making it feel like a true retreat while remaining just a short drive from downtown Idyllwild.
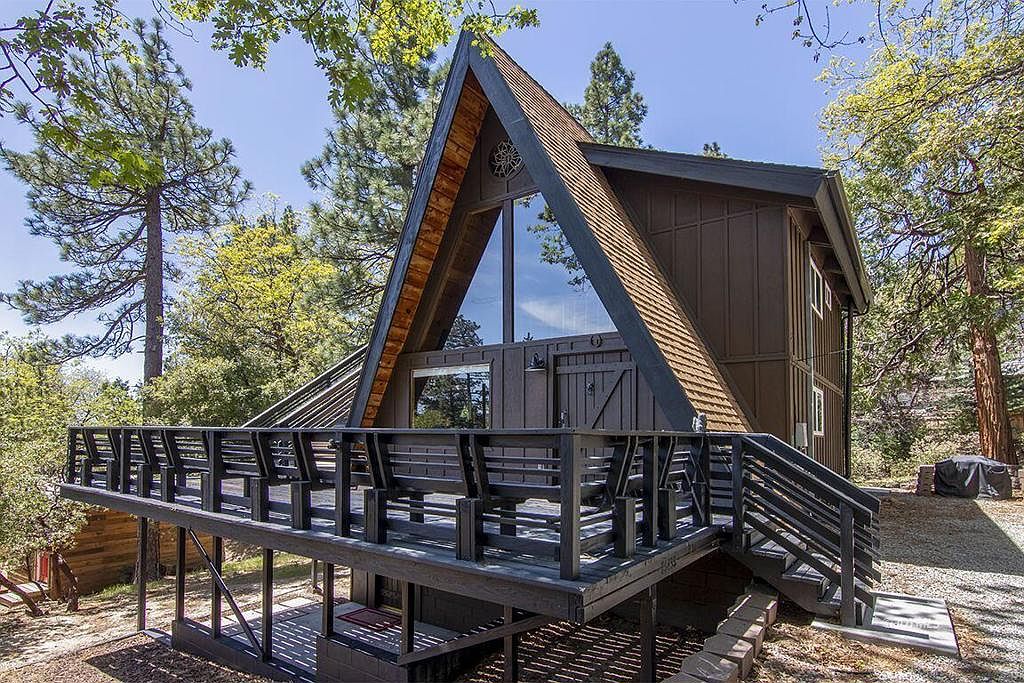
The exterior is crafted with care, featuring a composition roof that ensures durability and low maintenance. The cabin’s three levels are designed to maximize indoor-outdoor living, with each level offering access to the outdoors. A wooden patio and porch extend the living space, providing perfect spots for morning coffee, evening stargazing, or gatherings with friends and family. The surrounding trees and natural beauty create a serene backdrop, making this cabin an ideal escape for nature lovers.
A Warm and Spacious Interior
Step inside, and the cabin’s interior immediately captivates with its soaring ceilings and expansive windows that frame stunning mountain views. The open great room serves as the heart of the home, seamlessly integrating the kitchen, living room, and dining area into a cohesive and inviting space. The rough-hewn cedar interiors and exposed beams add a touch of rustic elegance, while the brick hearth in the living room creates a cozy focal point for gatherings. The wood-burning fireplace enhances the cabin’s warmth, making it a perfect spot for relaxing on chilly evenings.
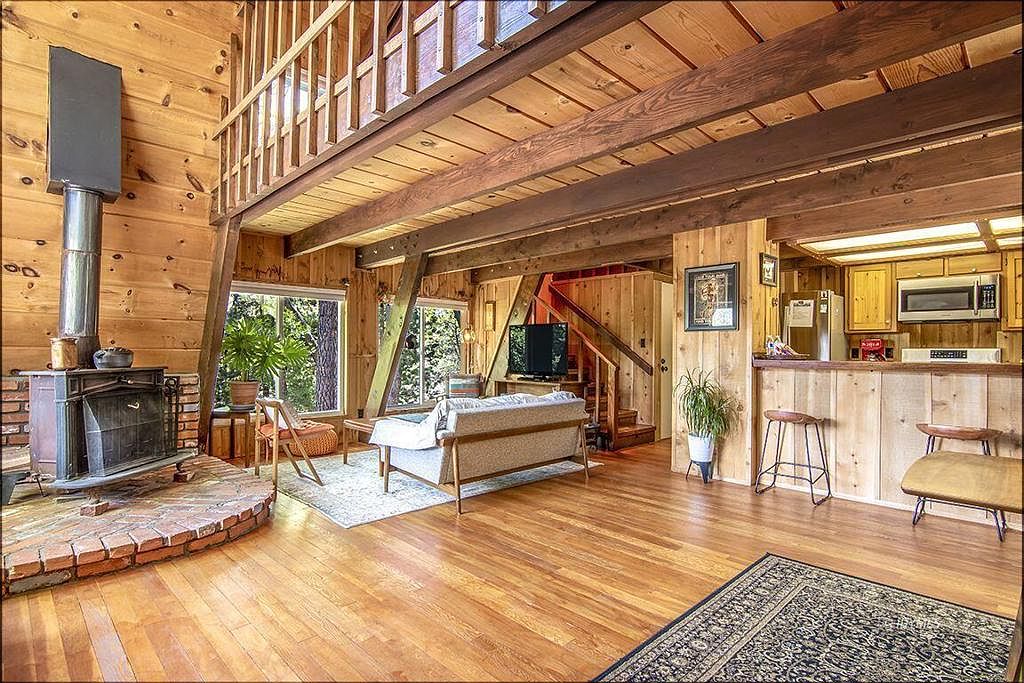
The great room’s open layout is designed for both functionality and comfort, with large windows that flood the space with natural light and highlight the breathtaking vistas outside. The kitchen is a blend of modern convenience and vintage charm, featuring updated finishes, a propane cooktop, and a breakfast bar that makes it ideal for casual dining or entertaining. The dining area, adjacent to the kitchen, flows effortlessly into the living space, creating a sense of togetherness that is perfect for family meals or social gatherings.
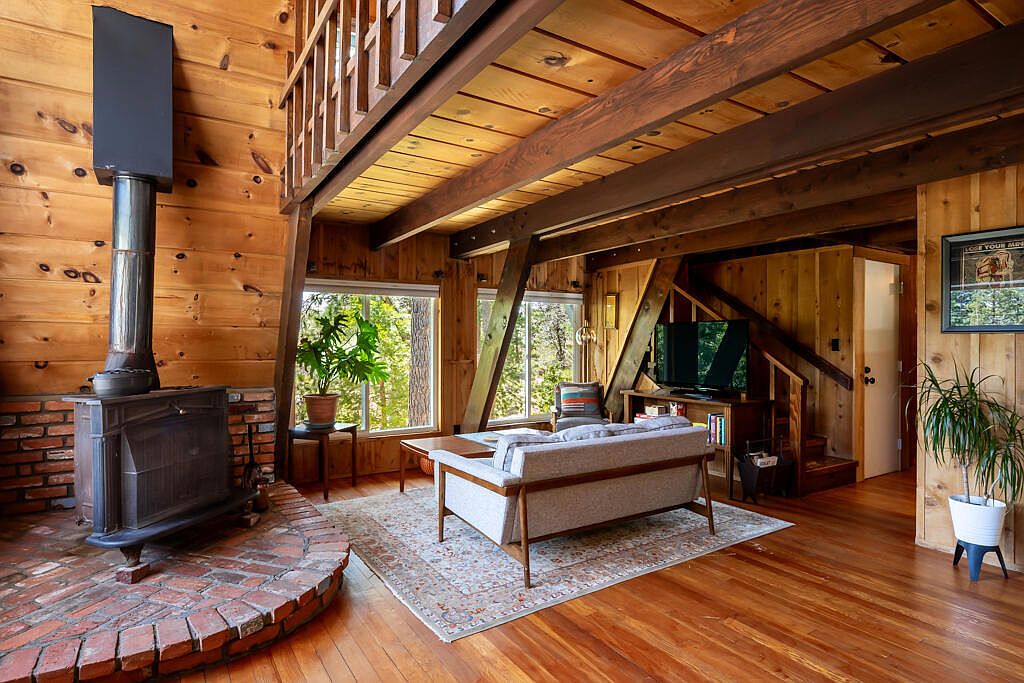
The cabin’s three bedrooms are thoughtfully arranged, with one large loft bedroom offering a unique and spacious retreat. The loft’s design adds character and versatility, making it suitable as a primary bedroom, guest space, or even a creative studio. The two-and-a-half bathrooms have been updated with modern fixtures, combining functionality with a touch of vintage flair. The lower level features its own kitchen and bathroom, making it an ideal space for a separate living unit or potential rental opportunity, adding to the cabin’s versatility.
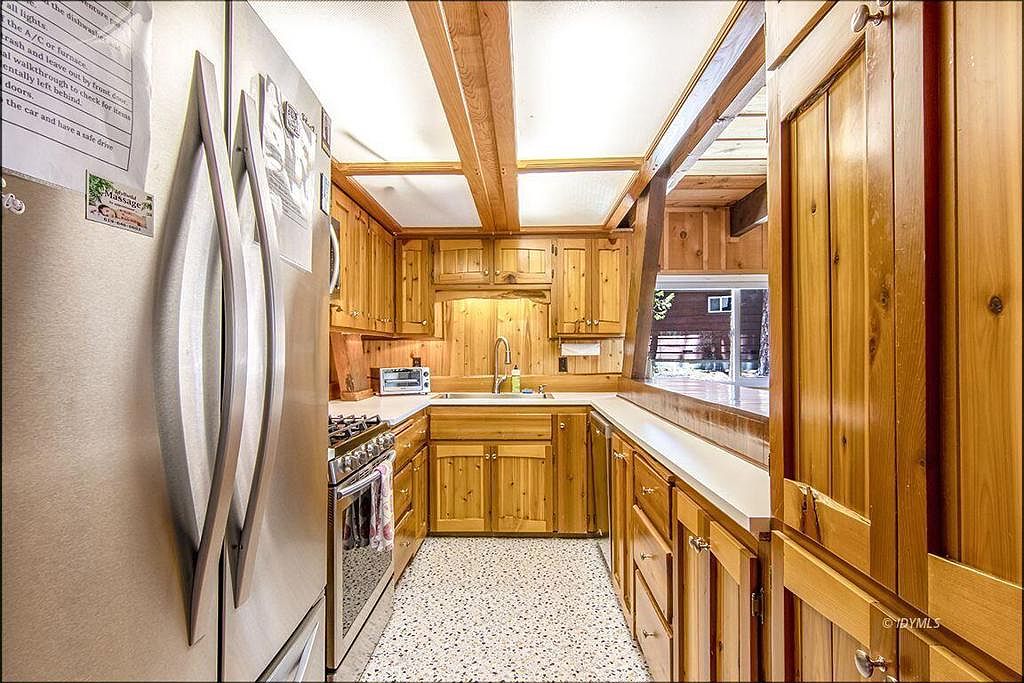
Property Features
| Feature | Details |
|---|---|
| Property Type | Single Family Residence |
| Year Built | 1984 |
| Lot Size | 0.34 Acres |
| Square Footage | 1,600 SqFt |
| Price per Square Foot | $342 |
| Bedrooms | 3 (1 loft bedroom) |
| Bathrooms | 1 Full, 2 Three-Quarter |
Crafted with Function and Thoughtfulness
What sets this A-frame cabin apart is its spacious and versatile layout, which feels much larger than its 1,600 square feet. The soaring ceilings and open great room create a sense of expansiveness, while the thoughtful design ensures every inch of space is used effectively. The lower level’s separate kitchen and bathroom add flexibility, making it suitable for multigenerational living, guest accommodations, or even a rental unit. The wood flooring and cedar interiors add warmth and character, while the updated kitchens and bathrooms bring modern convenience to the rustic setting.
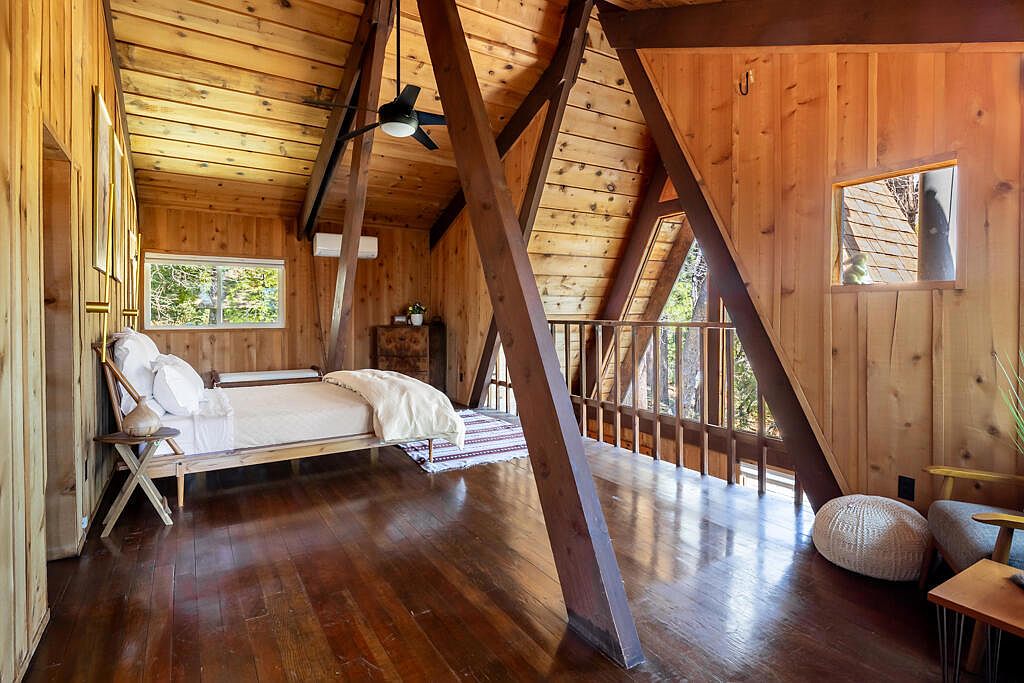
The cabin’s three levels are designed to embrace the outdoors, with each offering access to the surrounding natural beauty. The large windows not only frame the stunning mountain views but also create a bright and airy atmosphere throughout the home. The combination of exposed beams, a brick hearth, and modern finishes creates a perfect balance of rustic charm and contemporary comfort, making this cabin a unique find in the Idyllwild real estate market.
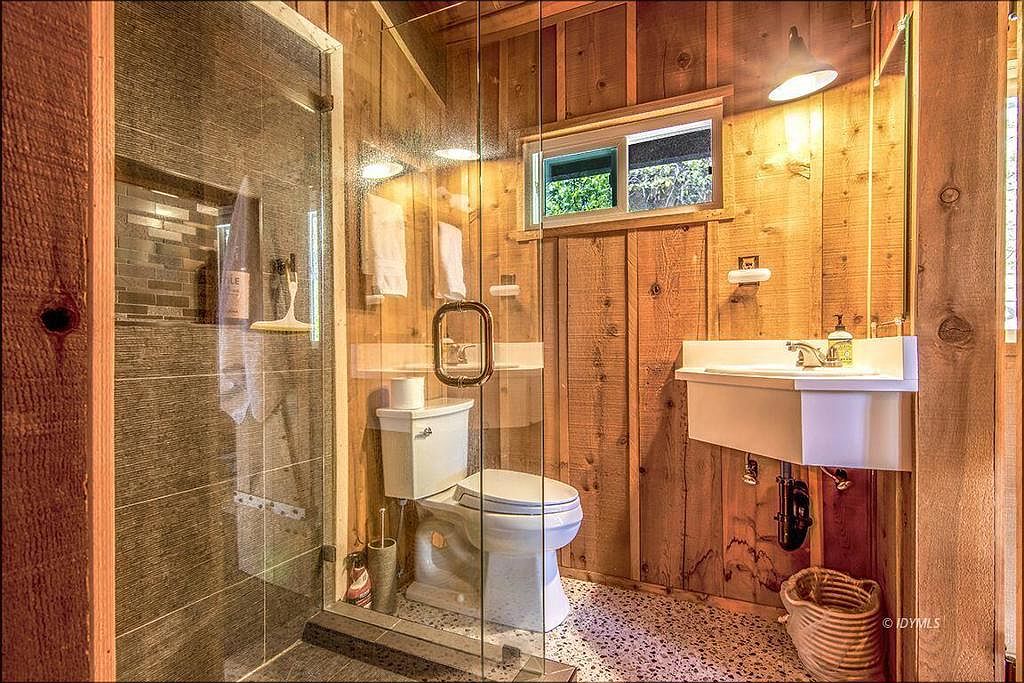
A Mountain Lover’s Retreat
Located in the quiet Pine Cove area of Idyllwild, this cabin is a nature lover’s paradise. The 0.34-acre lot is surrounded by mature trees and manzanita bushes, offering a private and serene setting. The cul-de-sac location enhances the sense of seclusion, while the cabin’s proximity to downtown Idyllwild—just a five-minute drive—ensures easy access to local shops, restaurants, and community events. For outdoor enthusiasts, the nearby hiking trails provide endless opportunities to explore the beauty of the San Jacinto Mountains.
Idyllwild is renowned for its artistic community, vibrant festivals, and access to outdoor recreation. Whether you’re hiking in the nearby San Bernardino National Forest, visiting local art galleries, or enjoying a meal at one of Idyllwild’s charming eateries, this cabin offers the perfect base for experiencing the area’s unique blend of culture and nature. The property’s lot size and included additional lots provide potential for future development, adding to its appeal for those looking to expand or customize their mountain retreat.
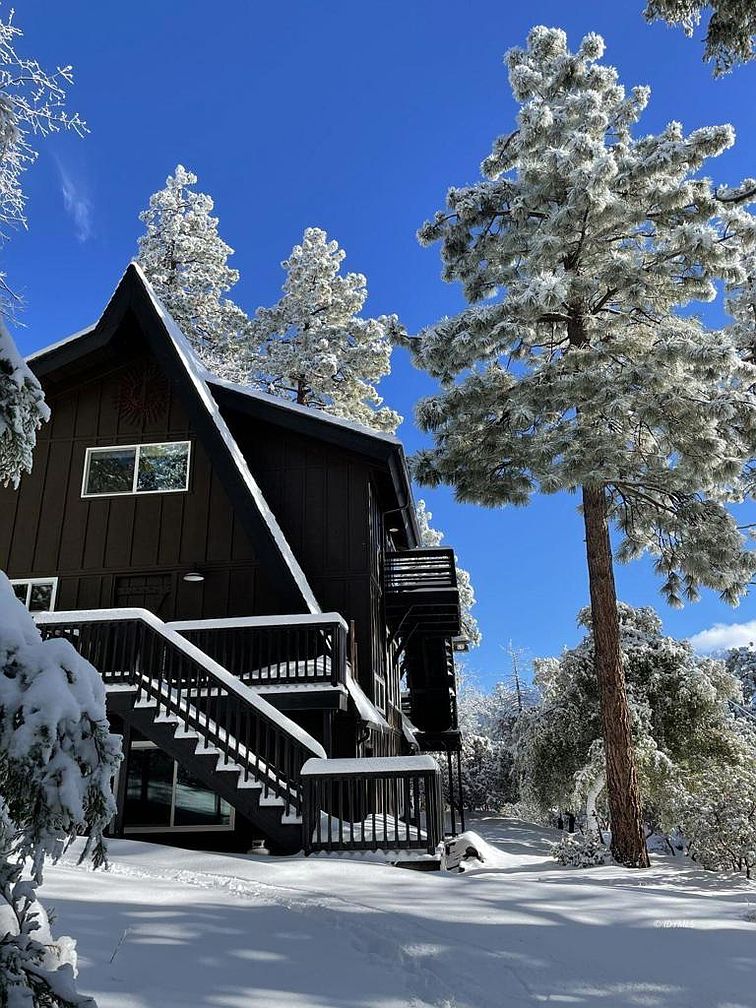
This A-frame cabin in Idyllwild is a rare gem, offering a spacious and thoughtfully designed interior that feels both cozy and expansive. The open great room, soaring ceilings, and large windows create a bright and welcoming space, while the breathtaking mountain views add a sense of awe to everyday living. The private cul-de-sac setting, combined with the 0.34-acre lot and additional included lots, offers ample space and flexibility for outdoor enjoyment or future development. With its updated kitchens, bathrooms, and versatile lower level, this cabin is perfect for those seeking a full-time home, a vacation retreat, or a unique investment opportunity.
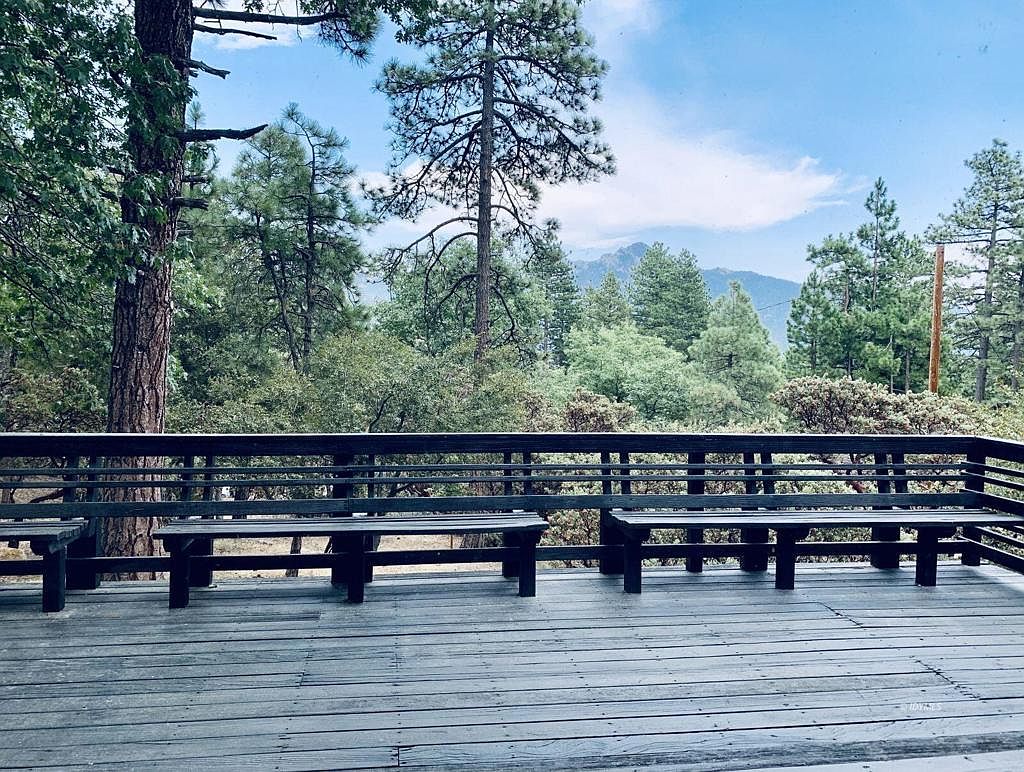
The pride of ownership is evident in every detail, from the well-maintained cedar interiors to the modern upgrades that enhance the cabin’s functionality. Whether you’re drawn to the rustic charm of the A-frame design, the stunning views, or the serene location, this cabin delivers a lifestyle of comfort and connection to nature. For those seeking a mountain escape that combines timeless charm with modern convenience, this Idyllwild cabin is an opportunity not to be missed.
Source: Zillow Listings
