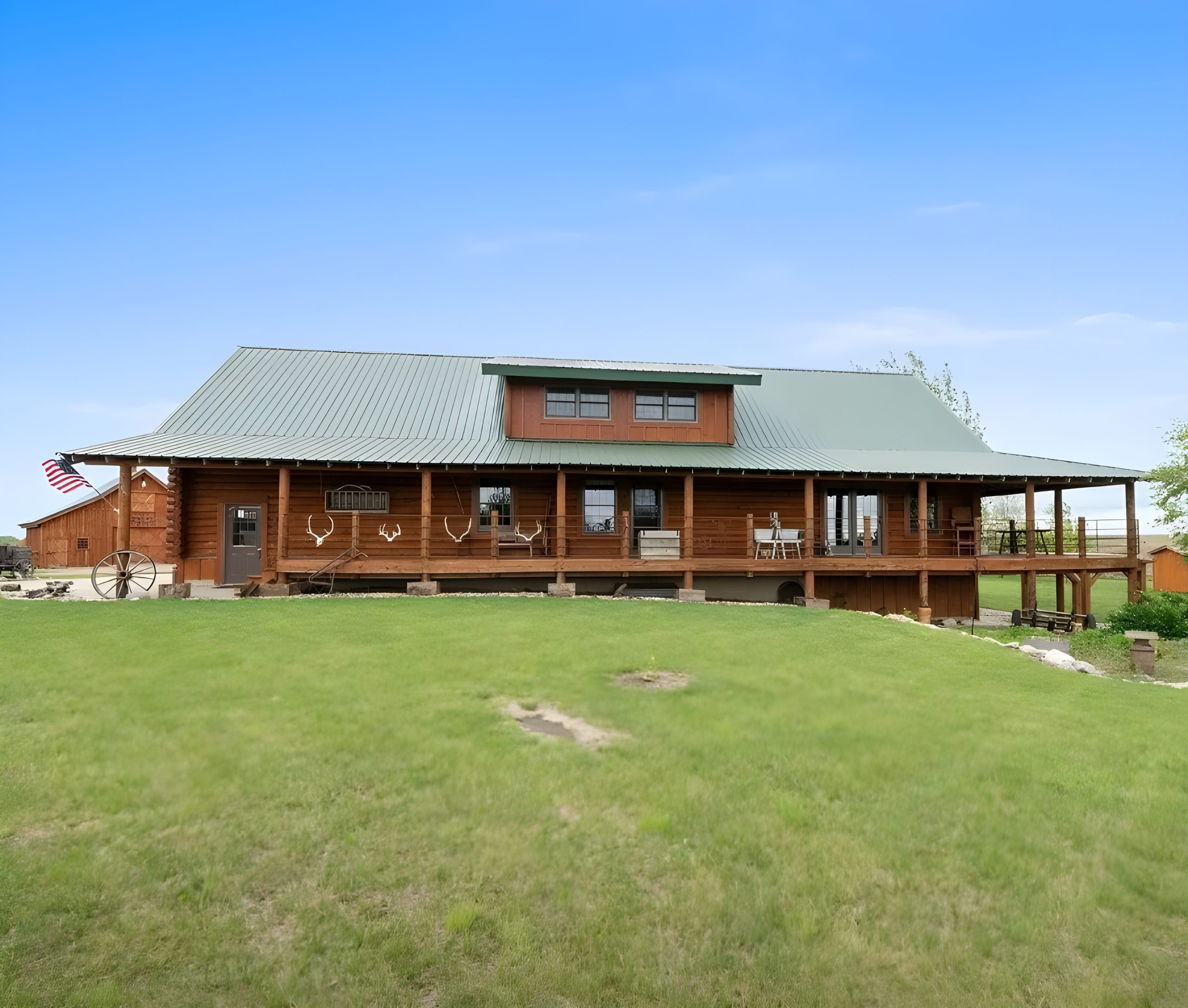Tucked away in the serene countryside of Humboldt, South Dakota, the log cabin at 45773 252nd St offers a rare blend of rustic elegance and modern comfort. Spanning 3,165 square feet on a sprawling 10-acre lot, this four-bedroom, three-bathroom home, built in 2007, is a testament to quality craftsmanship and thoughtful design. Located in Minnehaha County, just a short drive from Sioux Falls, this property combines the tranquility of rural living with the convenience of nearby urban amenities. The cabin’s interior, with its soaring stone fireplace, pine wood walls, and inviting gathering spaces, creates an enchanting retreat that feels both luxurious and welcoming. Surrounded by tree-filled acres and enhanced by exceptional outdoor features, this log cabin offers a lifestyle of serenity and connection to nature.
Stepping into the cabin, the great room immediately captures attention with its breathtaking 20-foot stone fireplace, a commanding centerpiece that anchors the main living area. The fireplace, crafted from natural stone, radiates warmth and character, inviting residents and guests to gather around its glow. The room’s pine wood walls and Idaho Lodge Logs create a cohesive rustic aesthetic, while vaulted ceilings amplify the sense of space. Large windows and two patio doors frame the peaceful outdoor setting, allowing natural light to flood the space and highlight the rich wood and concrete flooring that flows throughout the main level.
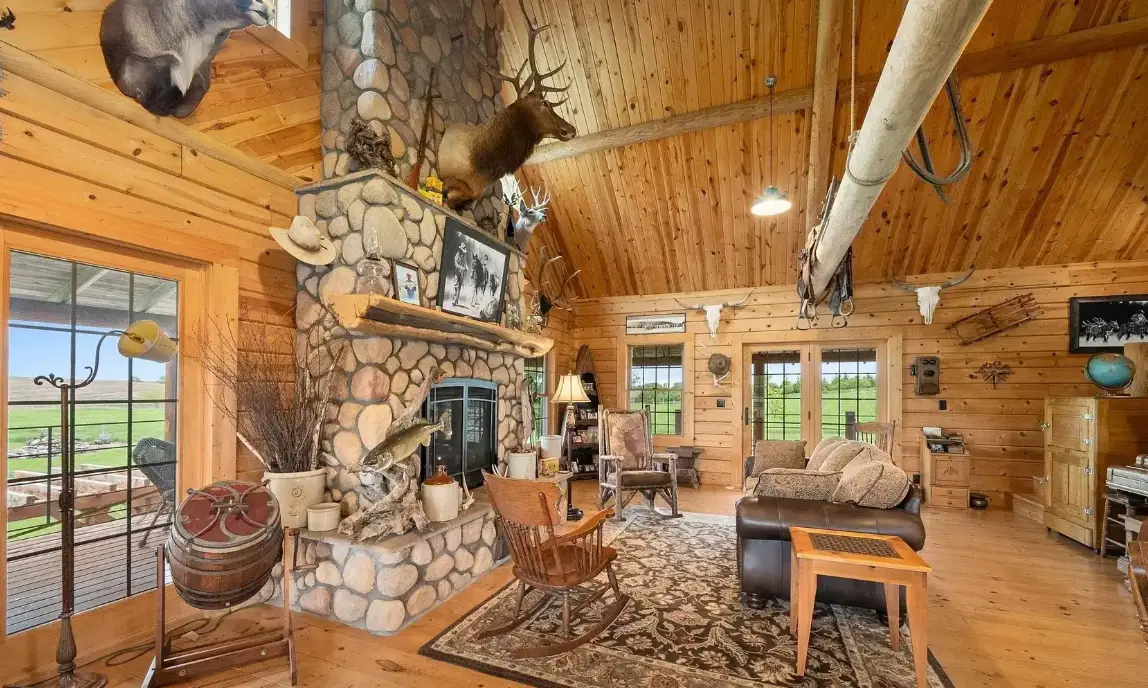
The open-concept layout seamlessly connects the great room to the kitchen and dining area, fostering an environment ideal for both intimate family moments and lively gatherings. The kitchen is a blend of functionality and charm, equipped with modern appliances including a gas oven, gas range, refrigerator, freezer, and dryer. The well-lit space features ample counter space and cabinetry, making it a practical hub for meal preparation and entertaining. The adjacent dining area, bathed in natural light from surrounding windows, offers a warm and inviting space for shared meals, with views of the tree-filled lot enhancing the experience.
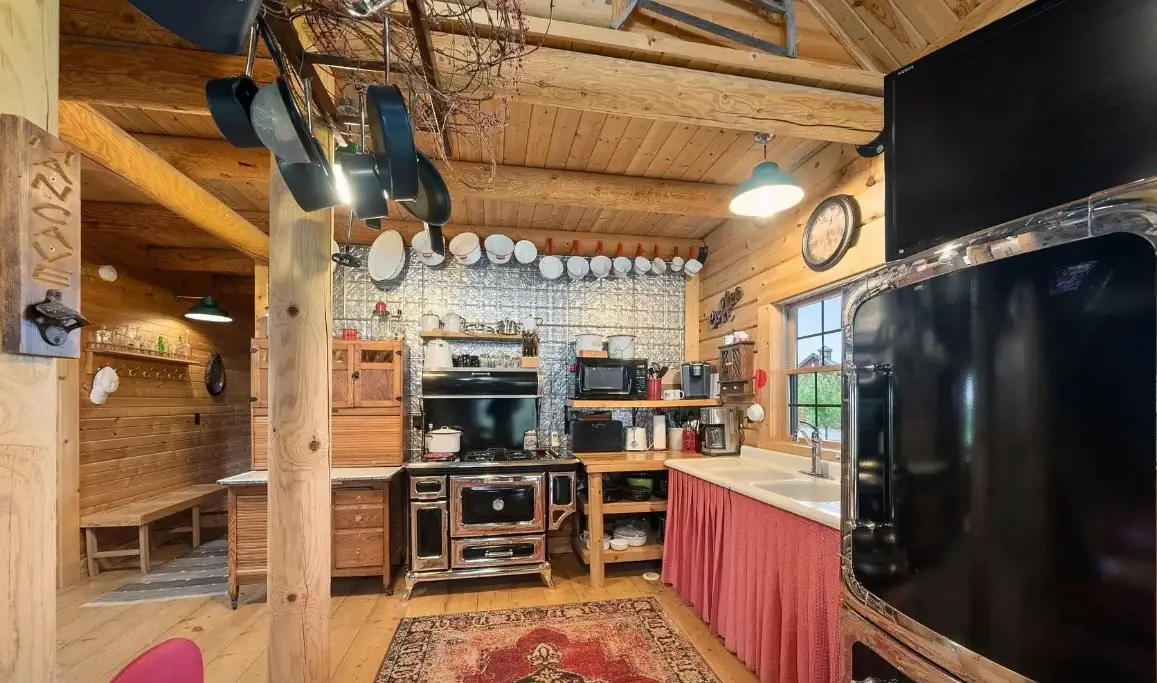
The main floor also includes a conveniently located bedroom and bathroom, designed with practicality in mind. The bathroom features modern fixtures and a clean, minimalist design, while the bedroom offers a cozy retreat with wood flooring and easy access to the main living areas. A dedicated laundry room on the main level adds to the cabin’s functionality, ensuring that daily tasks are handled with ease.
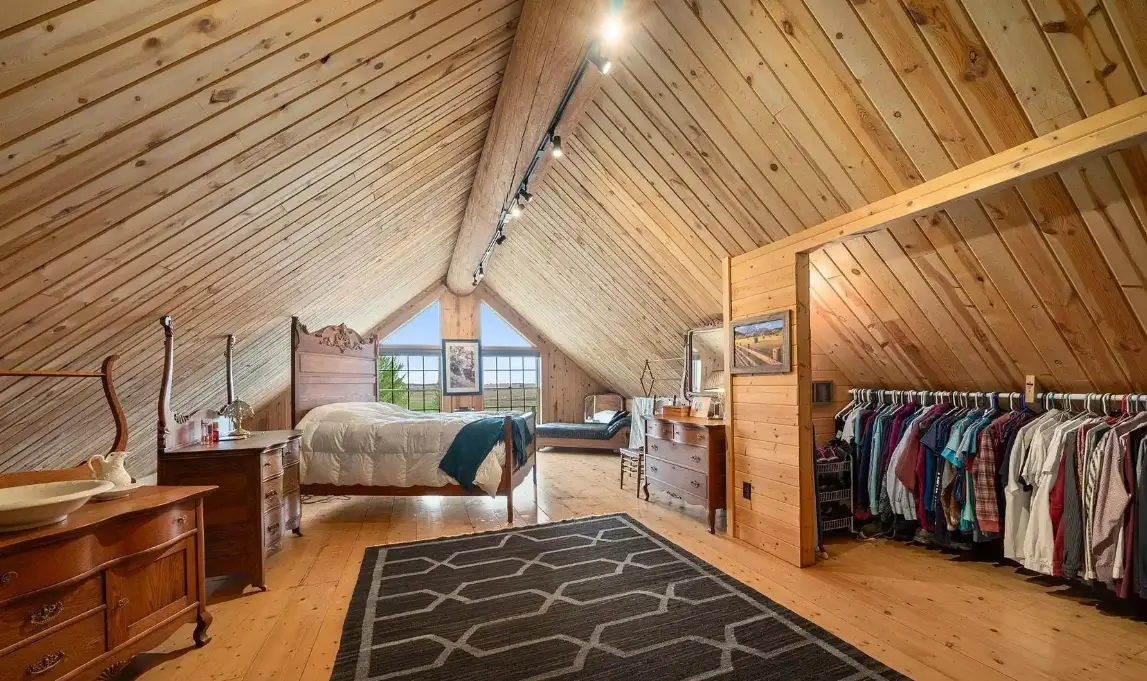
Upstairs, the cabin continues to impress with an open loft area that serves as a versatile gathering space. The loft, with its high wood ceilings and exposed beams, offers a cozy yet airy atmosphere, perfect for a reading nook, home office, or additional lounge area. The grandiose primary bedroom is a highlight, featuring soaring wood ceilings and east-facing windows that capture the morning light. The attached bathroom is a luxurious sanctuary, complete with a tiled walk-in shower and a coveted clawfoot bathtub, blending rustic charm with spa-like elegance.
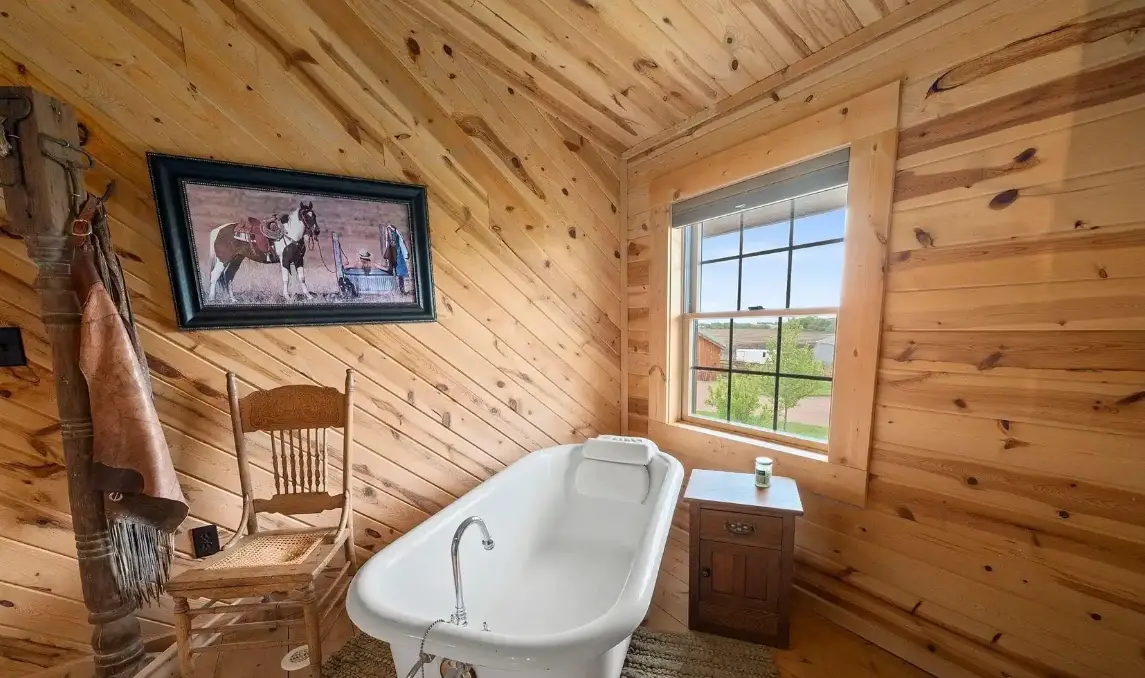
The lower level of the cabin completes the indoor gathering spaces with a spacious rec room designed for entertainment. This versatile area, with its concrete flooring and ample space, is ideal for hosting game nights, movie marathons, or casual gatherings. French doors lead to an outdoor patio and pergola, creating a seamless transition between indoor and outdoor living. Two additional bedrooms and a full bathroom on this level provide ample space for guests or family, each room thoughtfully designed with wood and concrete accents that maintain the cabin’s cohesive aesthetic.
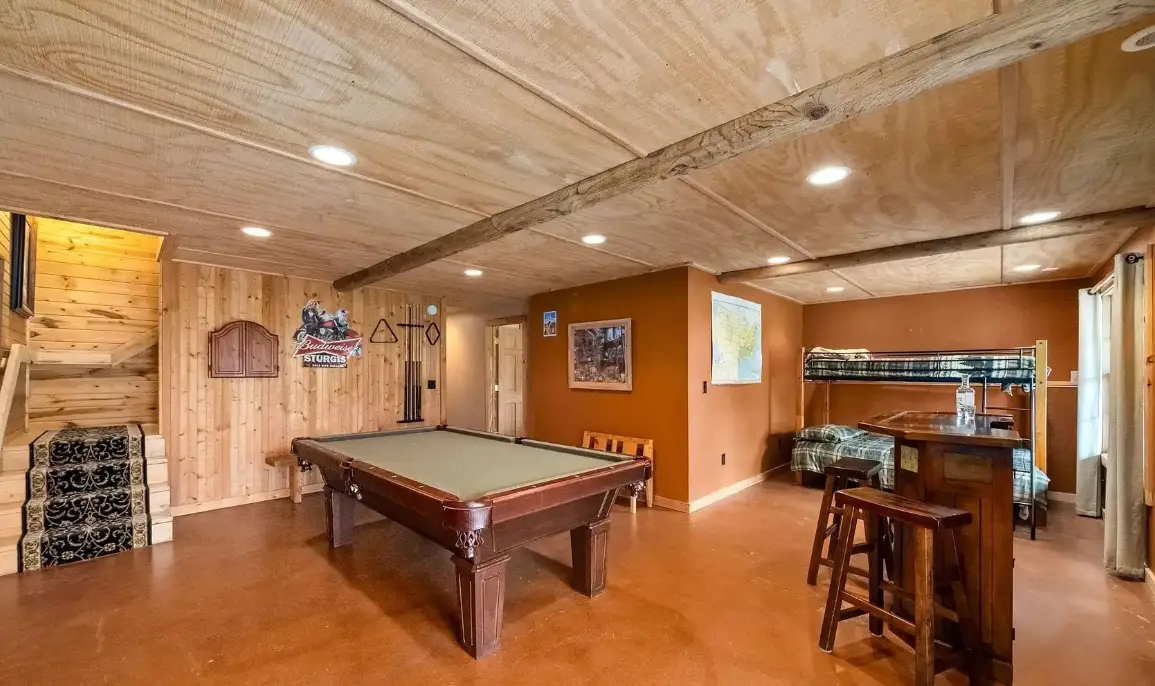
The cabin’s interior is enhanced by modern amenities that ensure year-round comfort. Central air and a heat pump provide efficient cooling and heating, while the fireplace adds both warmth and ambiance. The vaulted ceilings and main floor laundry add to the home’s practicality, making it as functional as it is beautiful. The careful integration of natural materials, from the pine wood walls to the stone fireplace, creates an enchanting interior that feels both timeless and inviting.
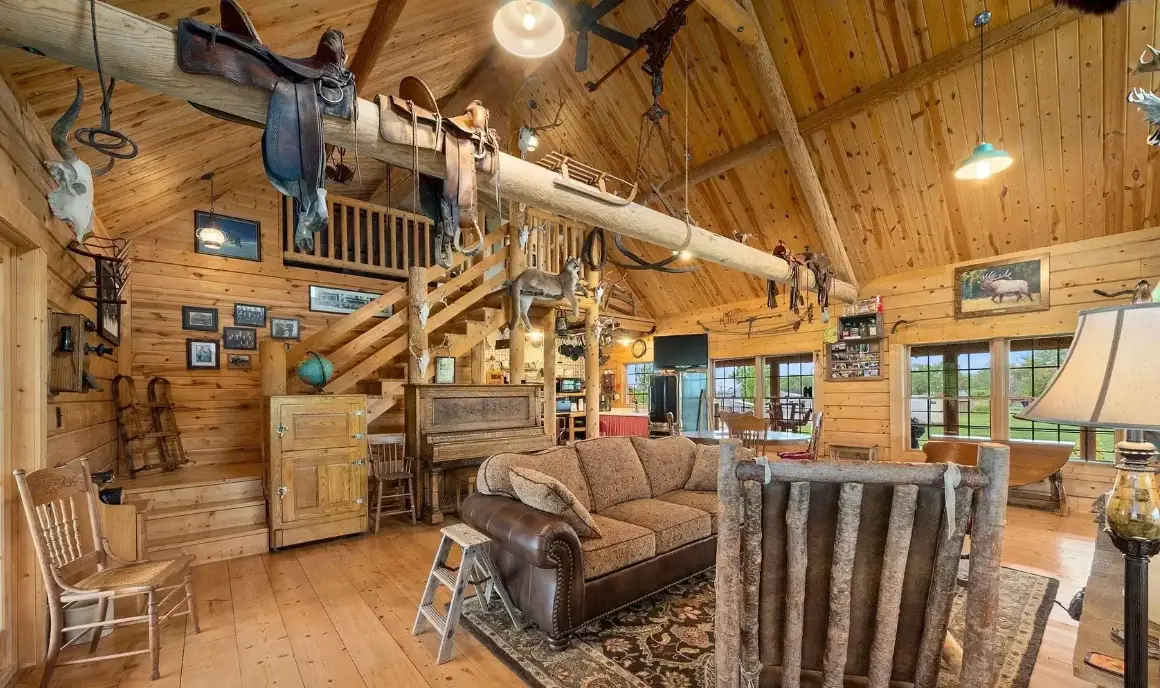
Outside, the cabin’s charm extends to its expansive wrap-around wood deck, a standout feature that offers ample space for outdoor gatherings. The deck, perfect for enjoying sunrises and sunsets, is complemented by a gravel drive and lush landscaping that enhance the property’s natural beauty. The 10-acre lot, dotted with shade trees, provides a private and serene setting, while a variety of additional buildings—including a 42’ x 40’ post-and-beam wood barn with animal stalls, a tack room, and electric fencing—cater to equestrian or hobbyist needs. A metal machine shed, wood garden shed, chicken shed, and animal windbreak add to the property’s versatility, making it ideal for those with diverse interests.
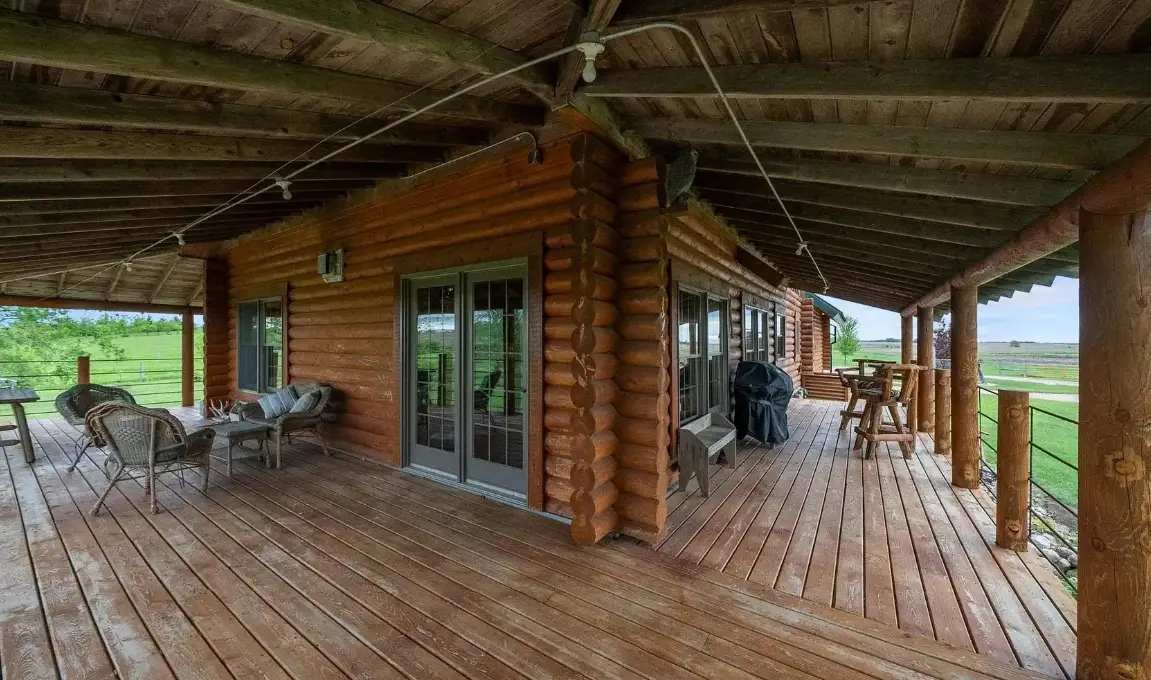
The attached oversized two-car garage, with heated concrete floors and built-in storage, offers ample space for vehicles and equipment, while large overhead doors accommodate larger vehicles or recreational gear. The metal roofing on both the cabin and outbuildings ensures durability in the South Dakota climate, while the fenced pastures and corral provide a secure space for animals. The property’s proximity to Sioux Falls, combined with its private, tree-filled setting, makes it a rare find for those seeking a balance of rural tranquility and urban accessibility.
Property Features
| Feature | Details |
|---|---|
| Bedrooms | 4 |
| Full Baths | 2 |
| 3/4 Bath | 1 |
| Square Footage | 3,165 sq.ft |
| Lot Size | 10 acres |
| County | Minnehaha |
| Year Built | 2007 |
| Room Count | 11 (Basement, Bathroom x 3, Bedroom x 4, Family Room, Kitchen, Living Room) |
| Flooring | Concrete, Wood |
| Heating | Fireplace(s), Heat Pump |
| Cooling | Central Air |
| Additional Buildings | Covered Deck, Deck, Fence – Other, Gravel Drive, Landscaping, Packing Shed, Patio, RV Storage, Shade Trees, Shed(s), Storage, Storage Shed |
The log cabin at 45773 252nd St is a remarkable property that offers an unparalleled living experience. Its enchanting interior, with its soaring stone fireplace, pine wood walls, and thoughtfully designed spaces, creates a warm and inviting retreat. The expansive outdoor features, from the wrap-around deck to the equestrian-ready barn, enhance the property’s appeal, making it a versatile haven for hosting, hobbies, or simply enjoying the beauty of the South Dakota countryside. For those seeking a home that blends rustic charm with modern convenience, this log cabin is a true gem.
Source: LandSearch – 45773 252nd St, Humboldt, SD 57035
