Stepping into a Vermont Cabin feels like entering a space where rustic charm meets enduring strength, a place where the natural world and human craftsmanship intertwine. This beautiful cabin model, offered through its thoughtful design, comes in sizes of 20×30, 20×40, 24×30, and 24×40, each crafted with beefy 8×8 mortise and tenon joinery that promises longevity. The open floor plan, high ceilings, and full-sized loft create a sense of expansiveness, while the standard four windows—easily customizable with additional placements—flood the interior with light. Available in four packages—Frame Only, Complete Shell, 3-Season, and 4-Season—this cabin invites a personal touch, its versatility making it a canvas for diverse lives. Reflecting on its design, I find myself drawn to how it adapts to different settings, a structure that feels both solid and alive with potential.
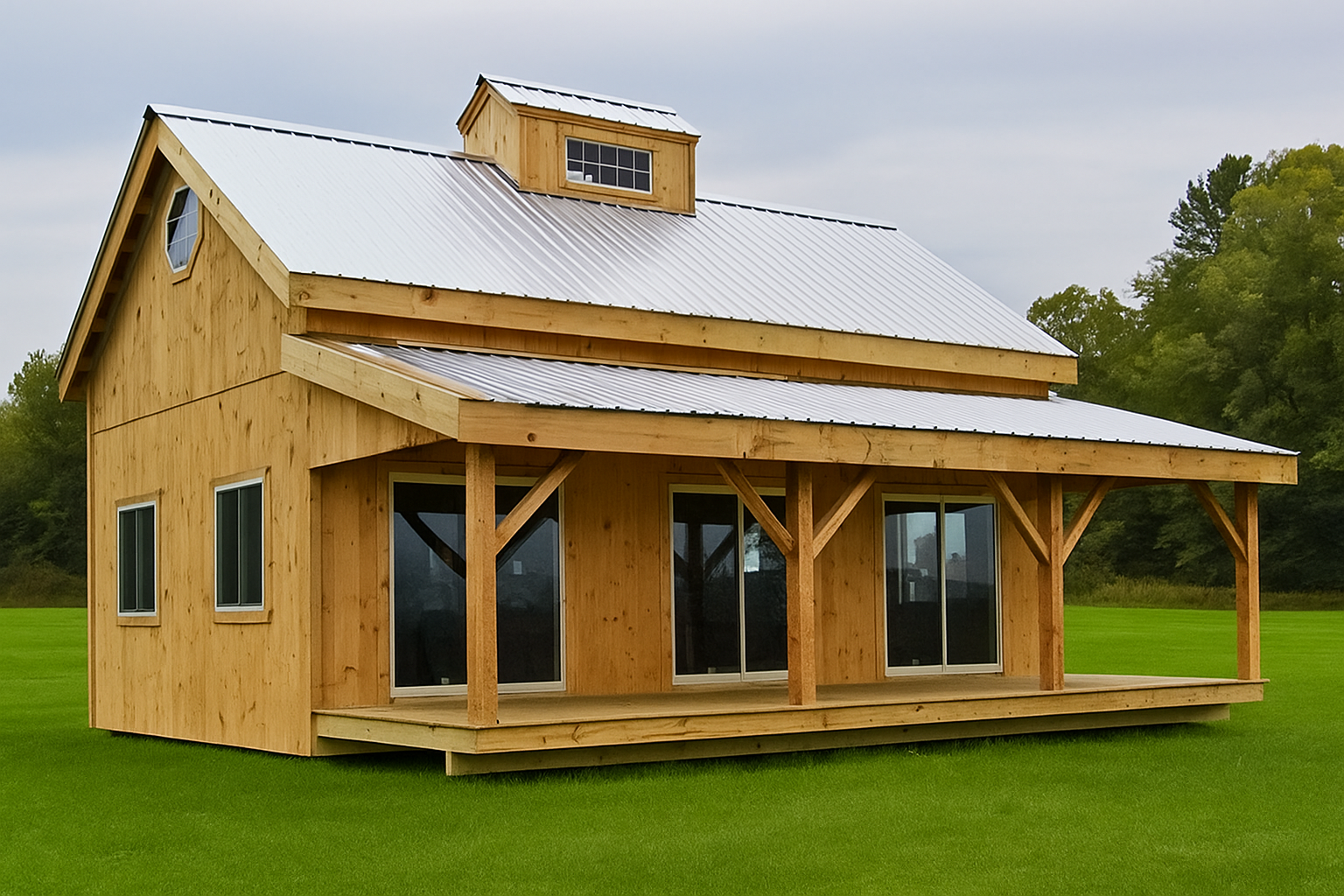
The variety of sizes offers a starting point for imagination. A 20×30 cabin might nestle into a wooded hillside, its 600 square feet providing a cozy retreat, while a 24×40 version, spanning 960 square feet, could anchor a family gathering spot near a lake. The high ceilings and loft, which can be adjusted to a 2/3 or 3/4 size for larger models, double the usable space, offering room for storage or a sleeping area. The gable-style roof adds character, its slope enhancing the cabin’s silhouette against the sky. This flexibility allows it to serve as a weekend escape, a guest house, or even a year-round home, depending on the package chosen and the owner’s vision. The option to swap a ladder for stairs further tailors the space, a small detail that speaks to its thoughtful adaptability.
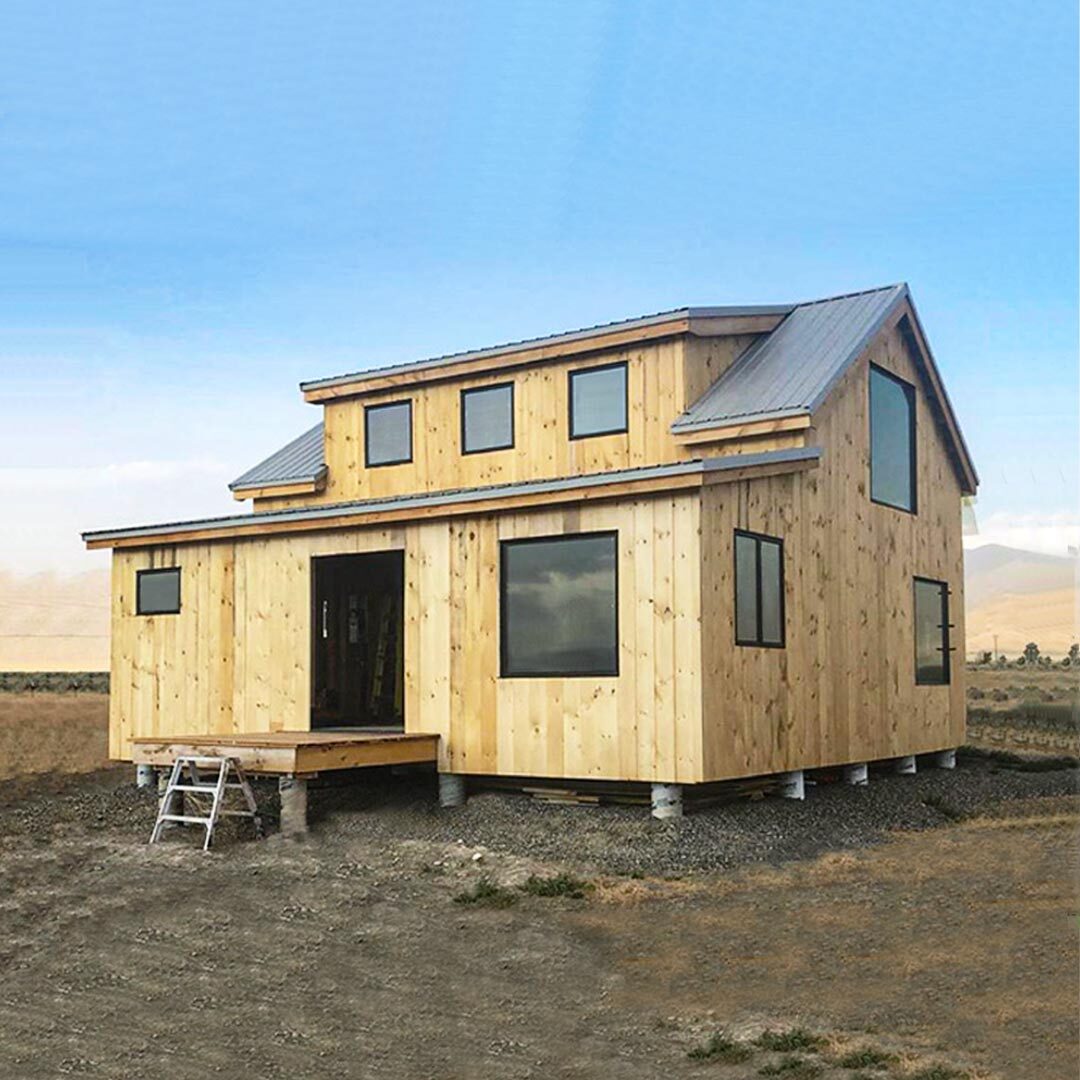
What stands out is the cabin’s ability to suit a range of purposes across different landscapes. The 20×40 model could become a writer’s sanctuary in the mountains, the loft a quiet nook for inspiration, the open floor a place for a desk and bookshelves. Near a river, a 24×30 might transform into a fishing lodge, the windows framing the water, the ground level fitted with a simple bed and chair. In a suburban backyard, the 20×30 could serve as a home office or art studio, the loft holding supplies, the light pouring in through added windows. This versatility accommodates a solo dweller seeking solitude, a couple crafting a seasonal retreat, or a small family needing extra space, its design shaped by the land it inhabits and the life it shelters.
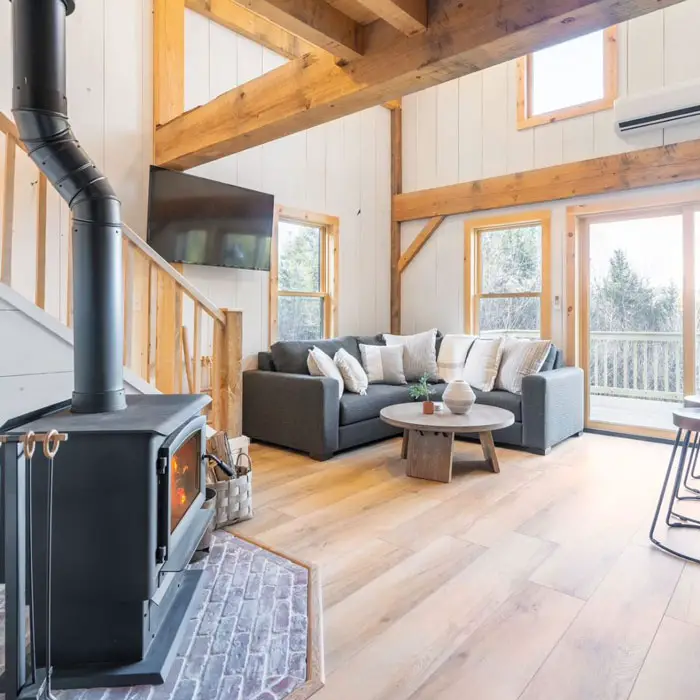
The construction supports a presence through the seasons, its strength a quiet marvel. The mortise and tenon joinery, built from high-quality lumber, ensures durability against winter snows, while the 3-Season package—with its insulated floor and vapor barrier—offers protection from moisture and pests, ideal for spring and fall. The 4-Season option, with full insulation and thermal pane windows, promises year-round comfort, perfect for a snowy Vermont winter or a humid summer day. This resilience allows for varied activities—reading by a window in winter, relaxing in the loft during summer, or sketching in an autumn glow—adapting to the natural ebb and flow, though the interior awaits the buyer’s finishing touch.
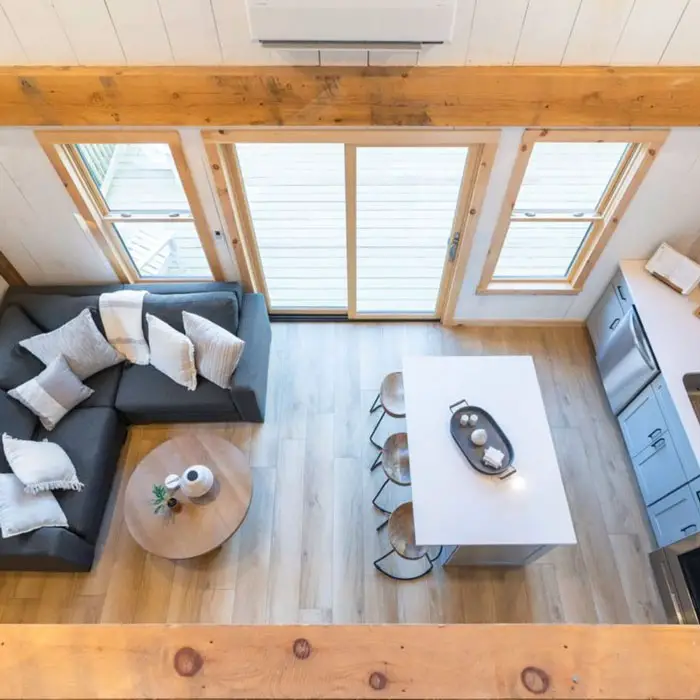
The customizable nature of the Vermont Cabin invites a personal journey. The Frame Only package provides a structural skeleton, leaving siding and roofing to the owner, while the Complete Shell adds a weather-tight envelope with doors and windows. The 3-Season option lays the groundwork for future insulation, and the 4-Season package offers a fully insulated haven. Adding drywall, flooring, or a kitchen might cost $1,000-$2,000 depending on size, while furnishings like a bed or table could add $300-$600. This hands-on process shapes a space—whether a cozy retreat, a guest suite, or a creative corner—reflecting effort and imagination, with prices available by contacting the builder.
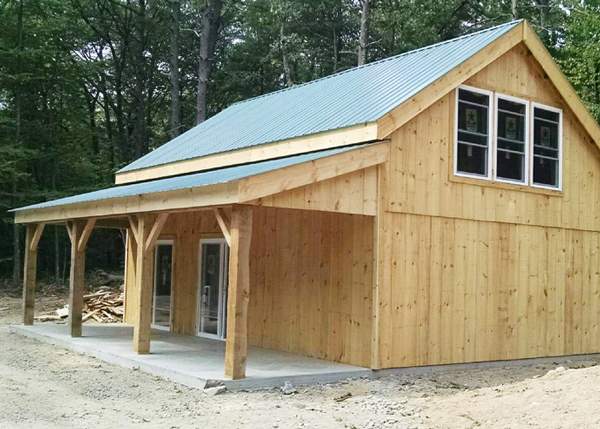
Living in this cabin fosters a connection to nature and self. The open layout, with its loft and windows, offers room for quiet moments or small gatherings, the high ceilings extending a sense of freedom. As a retreat, it provides a pause from daily life, the light casting warmth on a workspace or reading spot, framed by the sturdy frame. This suits seasonal escapes or year-round living, the customizable packages inviting owners to mold it to their needs across the seasons, with delivery options enhancing its reach across the continental USA and parts of Canada.
The potential for growth lies in its adaptable design. The 20×30 to 24×40 range could expand with a porch or additional rooms, while the site might support a garden or path, depending on the property. The 4-Season package suggests a foundation for a self-sufficient lifestyle, making it a lasting investment with room to evolve. Contacting the builder for pricing and customization details opens the door to tailoring this cabin to future dreams.
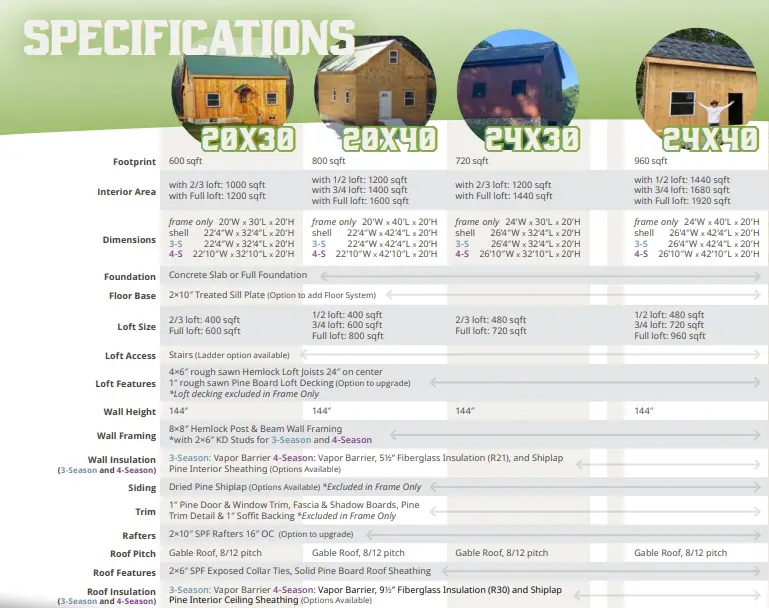
Considering ownership involves appreciating its place within a chosen landscape. The various sizes fit settings like forested retreats, lakeside properties, or backyard expansions, requiring a level site and foundation, with free shipping for pre-cut kits adding practicality. The unfinished interior calls for planning utilities and finishes, shaped by local weather, with the surrounding area’s natural beauty providing a backdrop for a life lived close to the earth. This Vermont Cabin, with its versatile allure, offers a foundation for enduring memories.
Source: Jamaica Cottage Shop