Log cabins have a quiet way of weaving themselves into the fabric of a place, their wooden forms blending with the land in a manner that feels both timeless and deeply personal. The Valley View Cabin, designed by Buckhorn Showcase, captures this essence with a grace that speaks to the beauty of thoughtful architecture. Available in sizes of 24×44, 26×48, and 28×56 feet, this model offers a range of layouts from two to three bedrooms, each configuration inviting a unique story. Having spent time wandering through various retreats, I’ve come to appreciate how this cabin, with its two porches and open design, transforms a simple structure into a haven that resonates with the rhythm of nature and daily life.
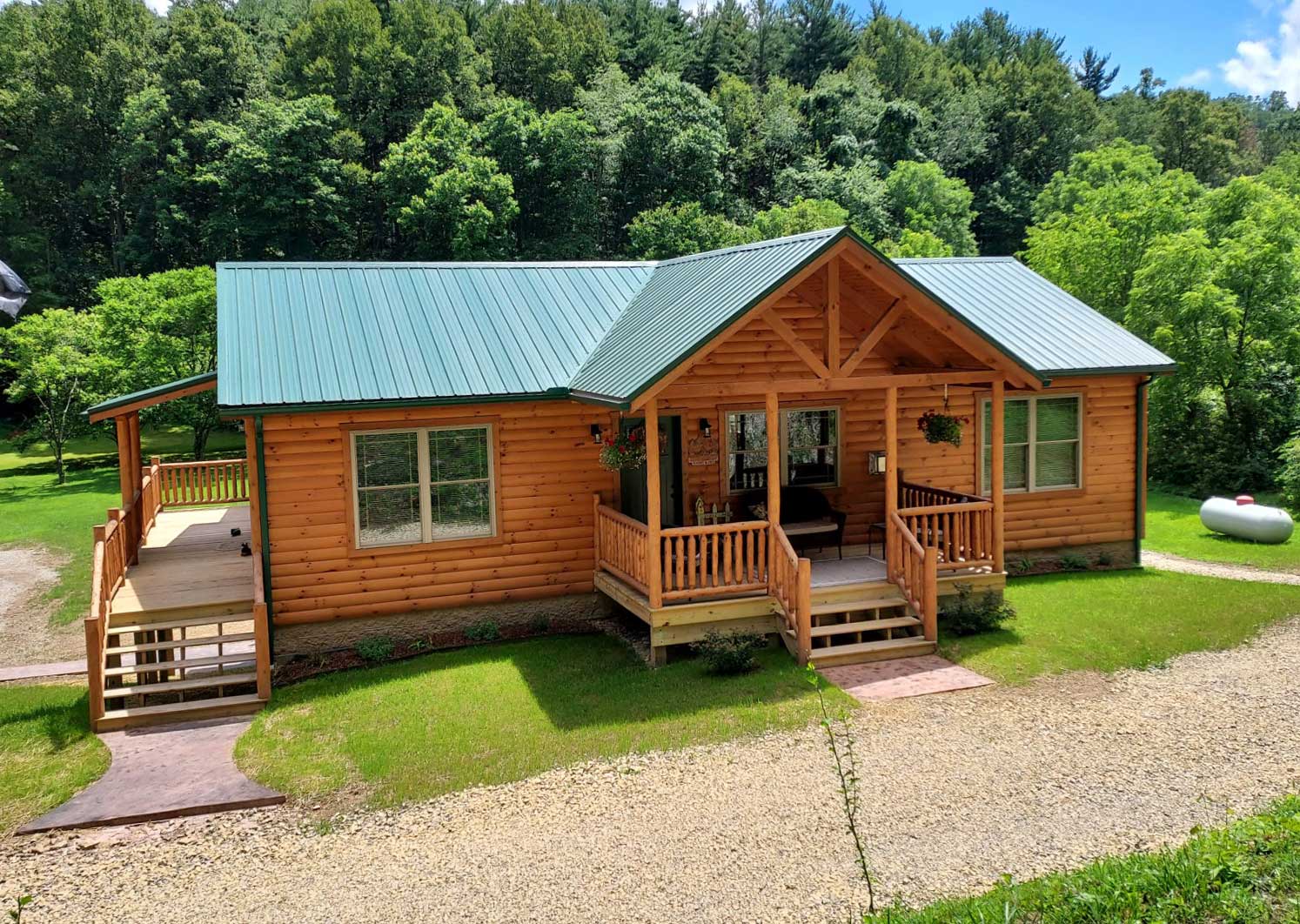
The exterior of the Valley View Cabin unfolds with a sturdy yet welcoming presence, its log construction rising from the earth like a natural extension of the landscape. The two porches—one at the front and one at the rear—create a seamless flow between indoors and out, the front porch a spot for morning coffee as the sun crests the hills, the rear one a private nook for evening reflection with a view of the valley below. The 24×44 model, the smallest in the lineup, feels intimate yet sufficient, its 1,056 square feet providing a cozy base, while the 28×56 stretches to 1,568 square feet, offering room for growth. The high ceilings and large windows, though not detailed, suggest a design that draws the eye outward, framing the surrounding scenery with a gentle reverence.
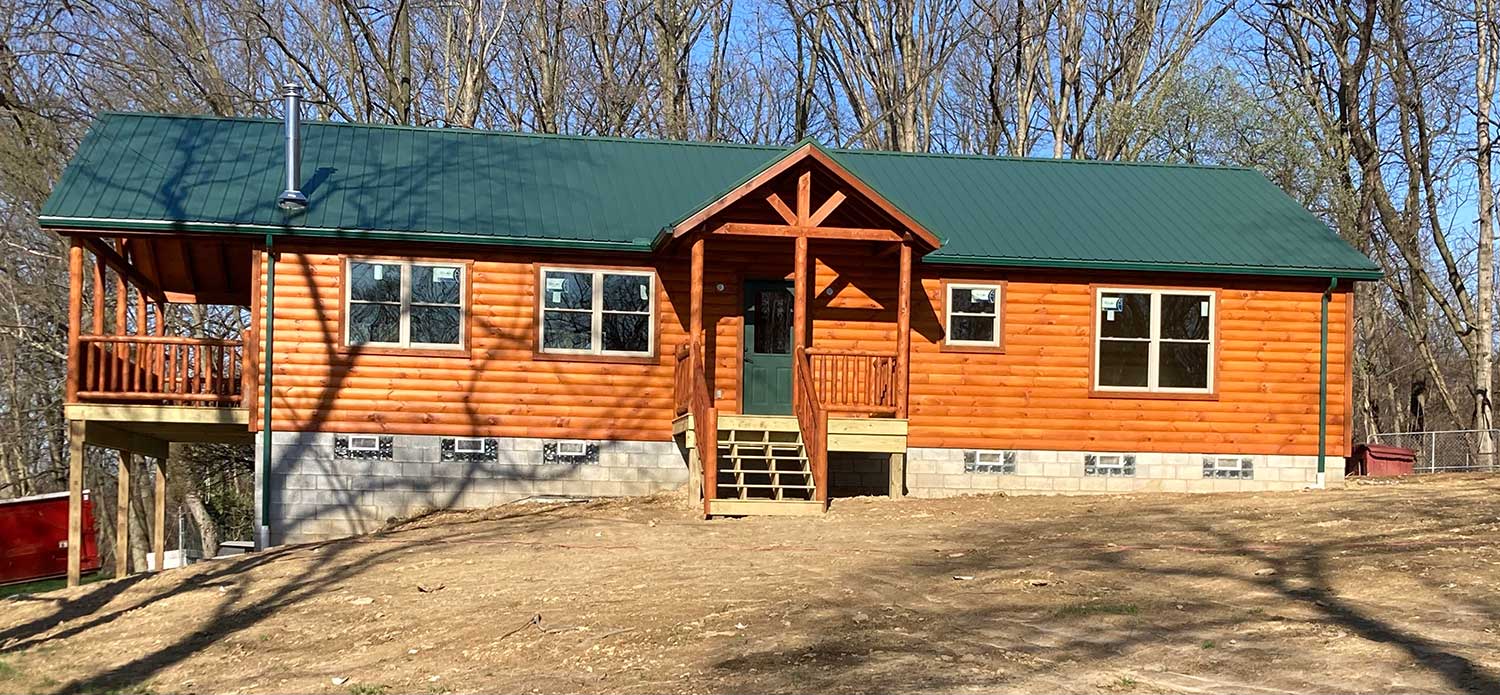
Stepping inside, the interior reveals a beauty that feels both functional and enchanting. The open floor plan, adaptable to two or three bedrooms, unfolds with a warmth that invites you to linger, the wood walls and beams casting a soft glow in the morning light. The main living area, with its generous space, becomes a hub for connection, whether it’s a family meal at a rustic table or a quiet evening with a book by the window. The porches, with their sturdy railings, extend this charm, offering places to sit and watch the world go by, the front one catching the day’s first rays, the rear one cradling the sunset’s colors. This layout, crafted by Buckhorn Showcase, creates a cabin that feels alive, its beauty rooted in the interplay of wood and light.
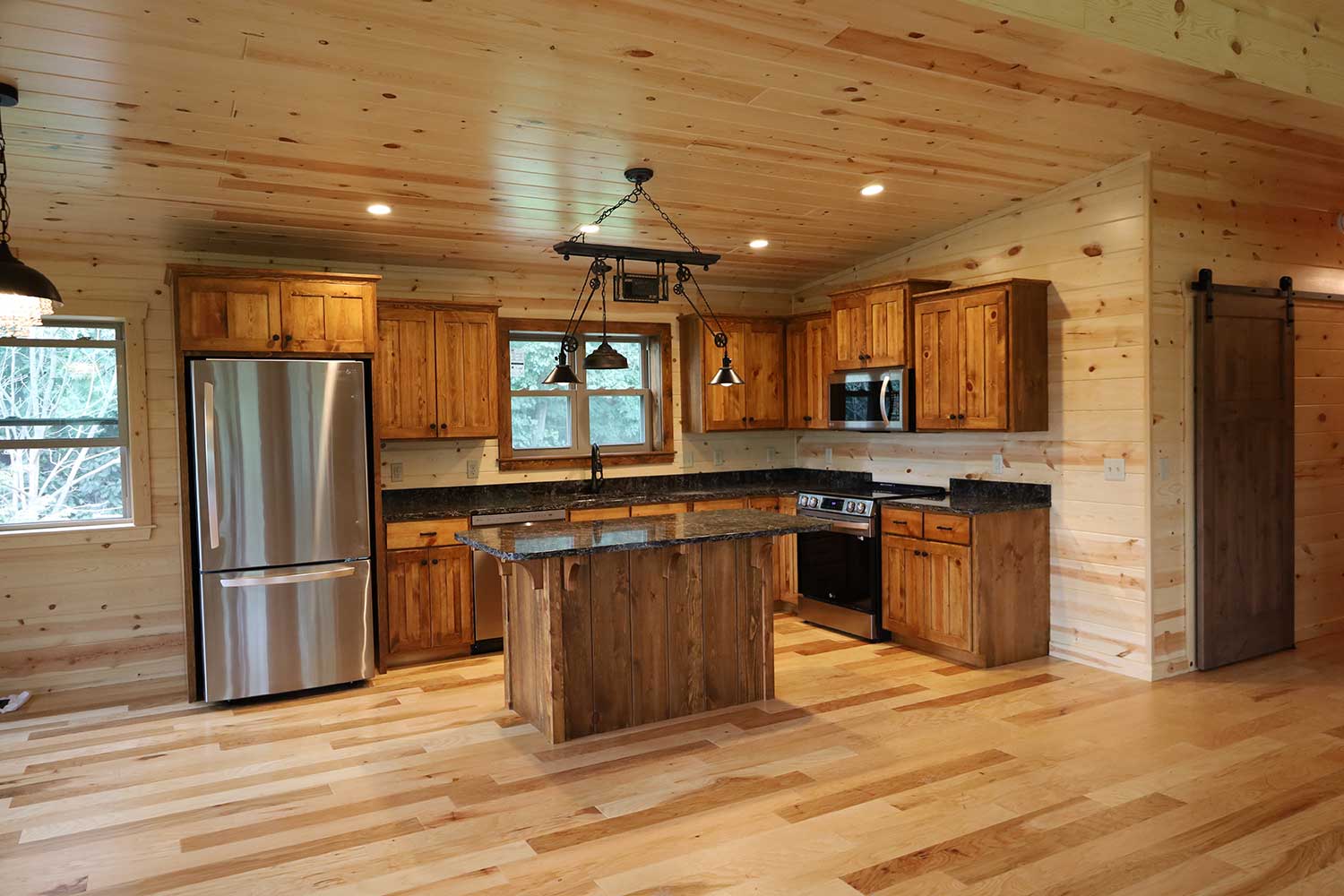
The versatility of the Valley View Cabin lies in its ability to suit a range of lifestyles and seasons. The 26×48 model, at 1,248 square feet, might become a weekend retreat in the mountains, the two-bedroom layout offering privacy for a couple, the porch a spot to unwind after a hike. The three-bedroom 28×56 could serve as a family gathering place near a lake, its expanded space accommodating children’s games or shared meals, the rear porch framing the water’s reflection. In a rural setting, the cabin could transform into a creative studio, the open plan allowing for a desk or easel, the front porch a place for inspiration. This flexibility makes it a haven for those who value adaptability, a space that molds to the life it shelters, its beauty enhanced by the changing light of day.
The natural materials that define this cabin add to its timeless appeal. The log walls, with their rich grains and natural hues, carry the scent of the forest, a subtle reminder of the land from which they came. The high ceilings lift the spirit, the windows—strategically placed—casting patterns across the floor that shift with the sun. The porches, with their open air and sturdy build, become outdoor rooms, places to feel the breeze or watch the stars emerge. This harmony of wood, light, and space creates a retreat that feels both luxurious and grounded, a place where the beauty of the cabin and its surroundings intertwine.
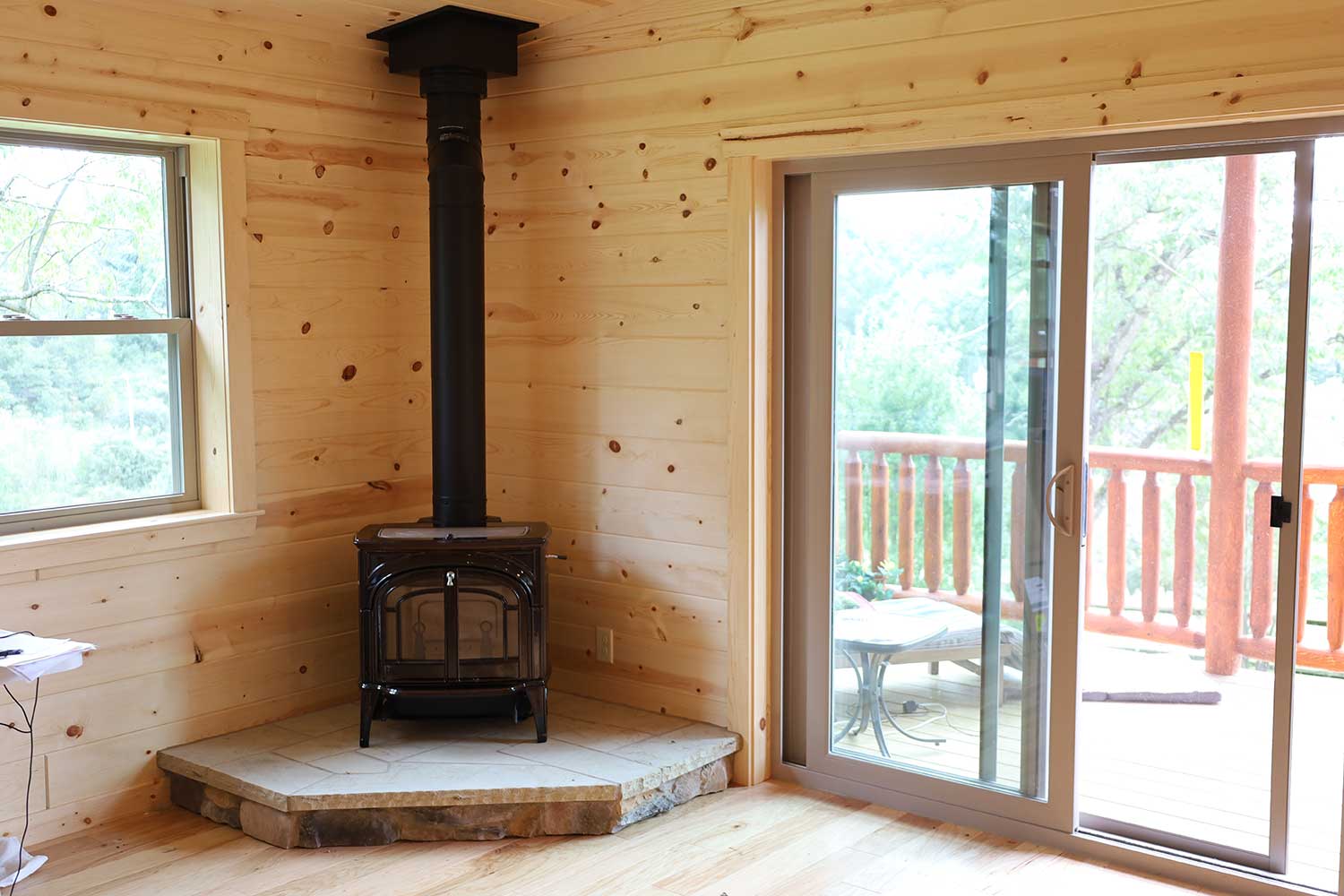
Living with the Valley View Cabin fosters a lifestyle tied to the land and its rhythms. The range of sizes offers room for quiet reflection or small gatherings, the porches extending the experience into the fresh air. As a retreat, it provides a pause from daily life, the light casting a warm glow on a workspace or reading spot, framed by the sturdy logs. This suits weekend escapes or extended stays, the customizable layout inviting occupants to shape it across the seasons. The beauty lies in the details—the smooth beams, the gentle slope of the roof, the way the porches catch the light—each element weaving together to create a space that feels deeply personal.
The potential for growth in this cabin is evident in its adaptable design. The 24×44 footprint could expand with an enclosed porch or additional rooms, while the site might support a garden or pathway, depending on the property. The three-bedroom layout suggests a foundation for a family home, the two-bedroom version a cozy couple’s retreat. This flexibility, combined with the cabin’s rustic beauty, makes it a lasting sanctuary, a place where memories take root in the wood and light. For those enchanted by this model, reaching out to Buckhorn Showcase provides a chance to explore customizations, ensuring the cabin becomes a true reflection of its owner’s vision.
The cabin life offered by the Valley View feels like a return to what matters most—connection to the earth and to each other. The 28×56, with its 1,568 square feet, might become a family haven, the great room a place for holiday gatherings, the porches spots for stargazing or morning coffee. The 24×44, at 1,056 square feet, could serve as a writer’s retreat, the front porch a perch for inspiration, the rear one a quiet nook for reflection. The beauty of these spaces lies in their ability to adapt, to grow with the people who live in them, a timeless quality that resonates with the natural world beyond.

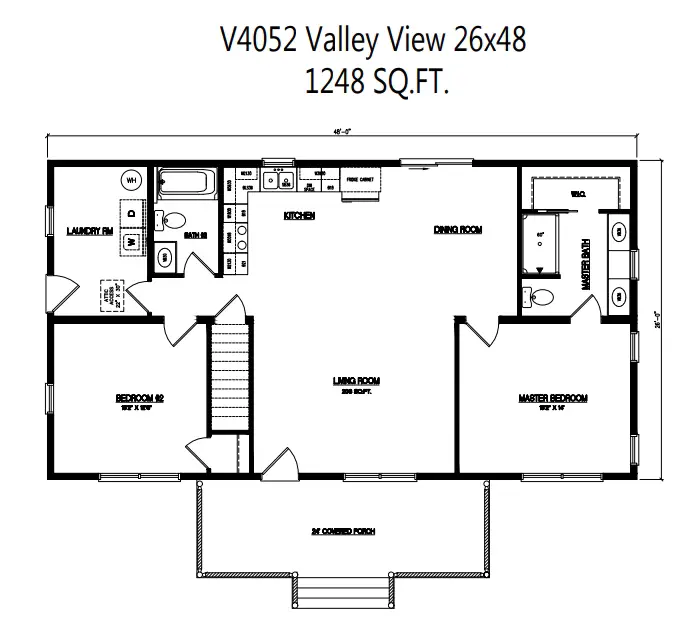
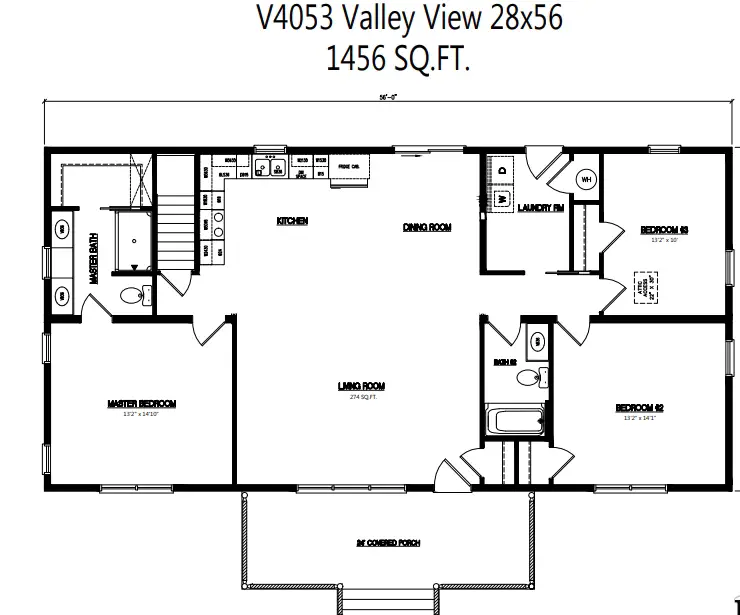
| Feature | Details |
|---|---|
| Model | Valley View Cabin |
| Sizes | 24×44, 26×48, 28×56 |
| Square Footage | 1,056 to 1,568 sq ft |
| Bedrooms | 2 or 3 (Customizable) |
| Porches | Front and Rear Porches Included |
| Customization | Contact Builder for Details |
Source: Buckhorn Showcase