In an age where homes often sprawl beyond necessity, the Mini Willow Farmhouse offers a refreshing counterpoint—a 399-square-foot modular retreat that distills living to its most elegant essentials. With its modern coastal design, this tiny home captures the serene allure of a seaside cottage, its blue exterior and white trim evoking the calm of ocean horizons. Yet, within its compact footprint lies a world of thoughtful craftsmanship: vaulted ceilings that elevate the spirit, a full kitchen that nurtures culinary creativity, and a spacious bedroom that cradles rest. Designed for one bedroom and one bath, the Mini Willow is a testament to the idea that true luxury lies in intentionality, where every square inch is curated to inspire joy and connection.
The exterior of the Mini Willow is a study in understated beauty. Its coastal blue siding, soft as a twilight tide, is framed by crisp white trim that gleams like polished driftwood, creating a facade that feels both timeless and inviting. The front porch, built with durable Trex decking, extends like an open hand, welcoming moments of pause—whether it’s a quiet morning with a steaming mug or an evening spent watching fireflies under a canopy of stars. This porch, resilient against weather and wear, transforms the home’s entrance into a living space of its own, a place where the boundary between indoors and out softens, inviting you to linger in the rhythm of the day.
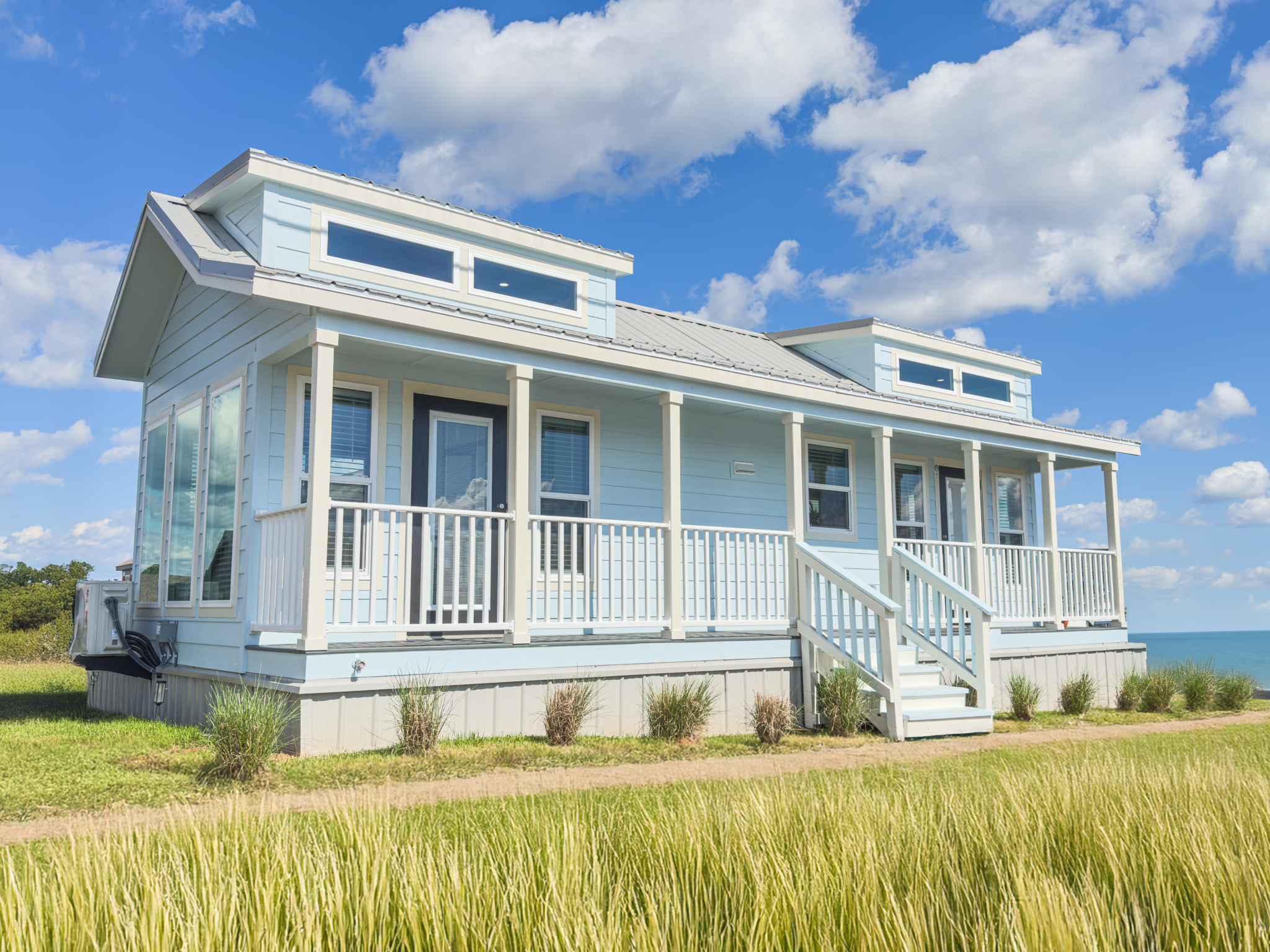
Inside, the Mini Willow unfolds with a luminous grace that belies its modest size. Vaulted ceilings, adorned with warm wood accents—perhaps knotty pine or weathered cedar—create a soaring expanse that lifts the eye and soul, making the 399 square feet feel boundless. Large windows, strategically placed, pour natural light into the living area, casting a golden glow across the space and highlighting the texture of the wood. The living room, designed to accommodate a full-size sofa, feels both intimate and open, perfect for curling up with a novel or hosting a small gathering. A dining nook nestles nearby, a compact yet inviting space where meals become moments of connection, shared over a table lit by soft, coastal-inspired fixtures.
The full kitchen is a marvel of efficiency, blending farmhouse charm with modern utility. Its layout includes a suite of appliances—a stove, refrigerator, and deep sink—integrated seamlessly into a design that prioritizes function without sacrificing style. Countertops, whether in sleek quartz or rustic butcher block, offer ample space for chopping herbs or rolling dough, while cabinets in classic shaker style keep essentials organized and out of sight. The vaulted ceiling overhead amplifies the kitchen’s airy feel, making it a space where cooking becomes a ritual of care, whether you’re brewing coffee for one or preparing a feast for friends. It’s a kitchen that invites you to slow down, to savor the process as much as the result.
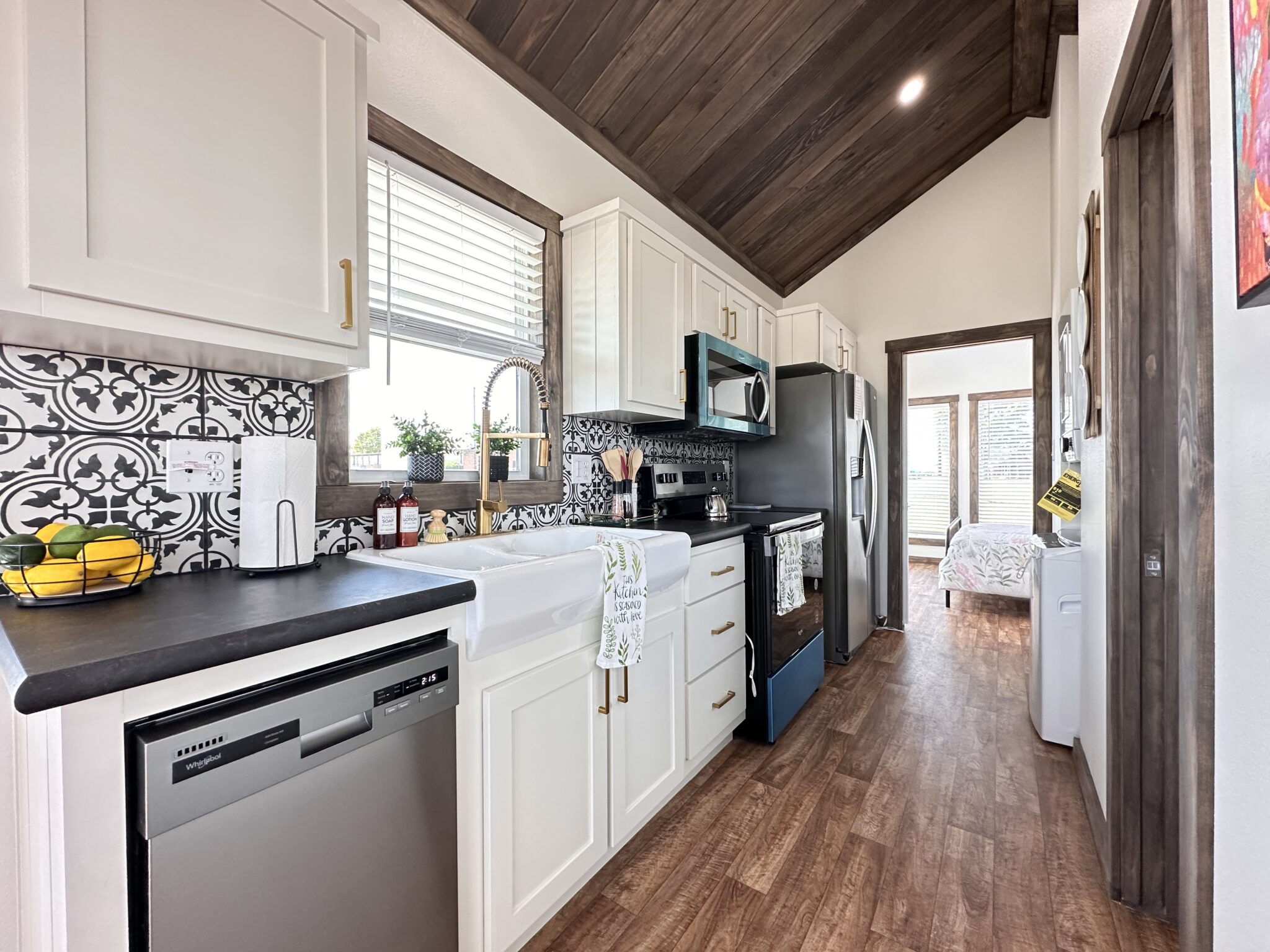
The bedroom, a private sanctuary, is designed with rest in mind. Spacious enough for a queen-size bed, it’s framed by abundant windows that capture the changing light of dawn or dusk, offering views of whatever landscape you call home—be it rolling meadows or quiet woodlands. Built-in storage solutions, such as under-bed drawers or wall-mounted shelves, ensure that personal belongings find a place without cluttering the serene aesthetic. The warm wood accents of the vaulted ceiling continue here, creating a cohesive warmth that makes the room feel like a retreat within a retreat, a place where sleep comes easily and mornings dawn gently.
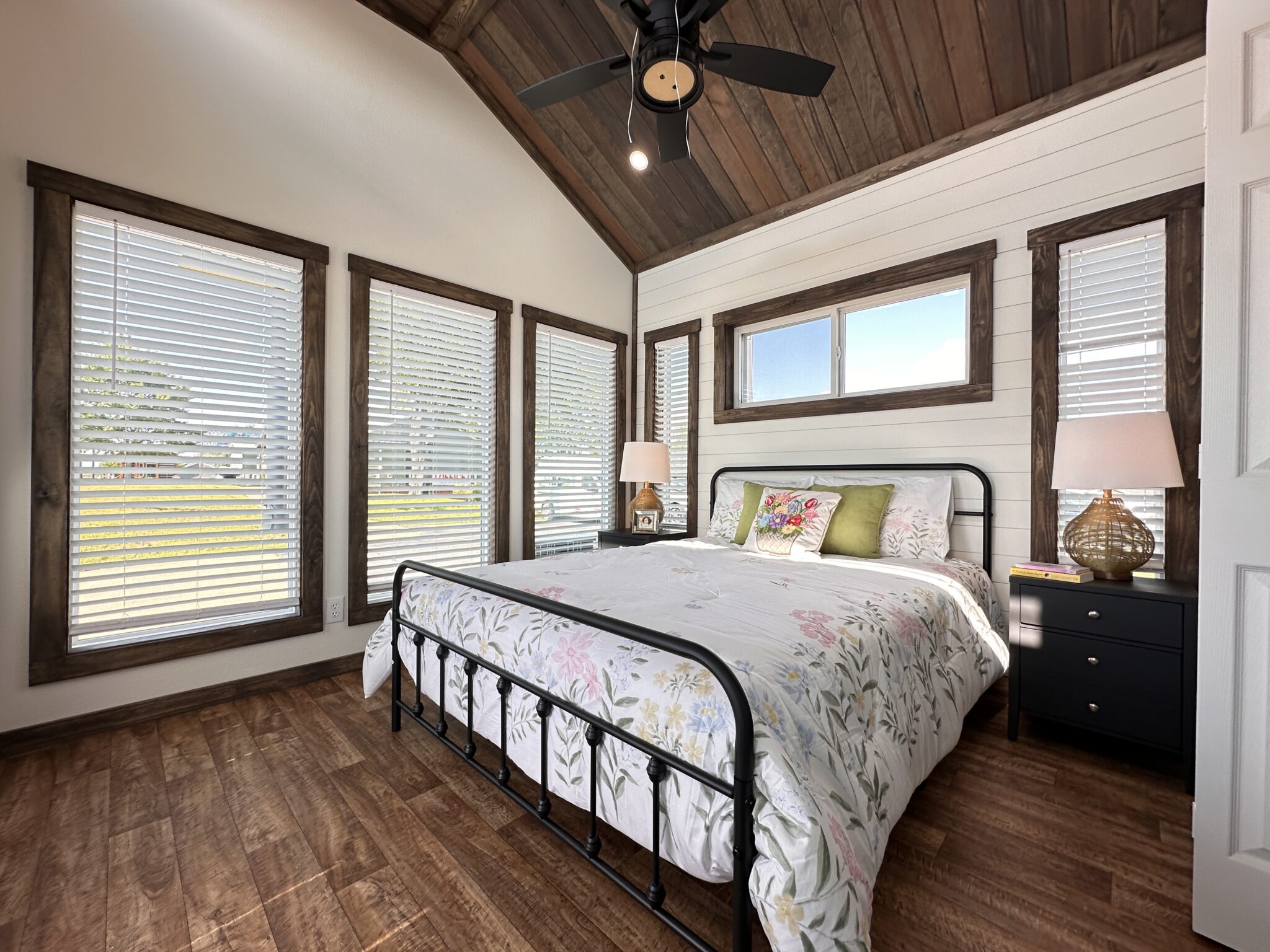
The bathroom, a triumph of compact design, offers all the conveniences of modern living. A walk-in shower, lined with tiles in soft coastal hues, provides a spacious haven for daily rituals, its glass enclosure reflecting light to enhance the sense of openness. A streamlined vanity and mirrored cabinet handle storage with elegance, while the stackable washer/dryer combo—a thoughtful inclusion—eliminates the need for external laundry facilities, freeing time for life’s simpler pleasures. The full-sized air conditioning unit, capable of both heating and cooling, ensures year-round comfort, adapting to summer’s heat or winter’s chill with quiet efficiency.
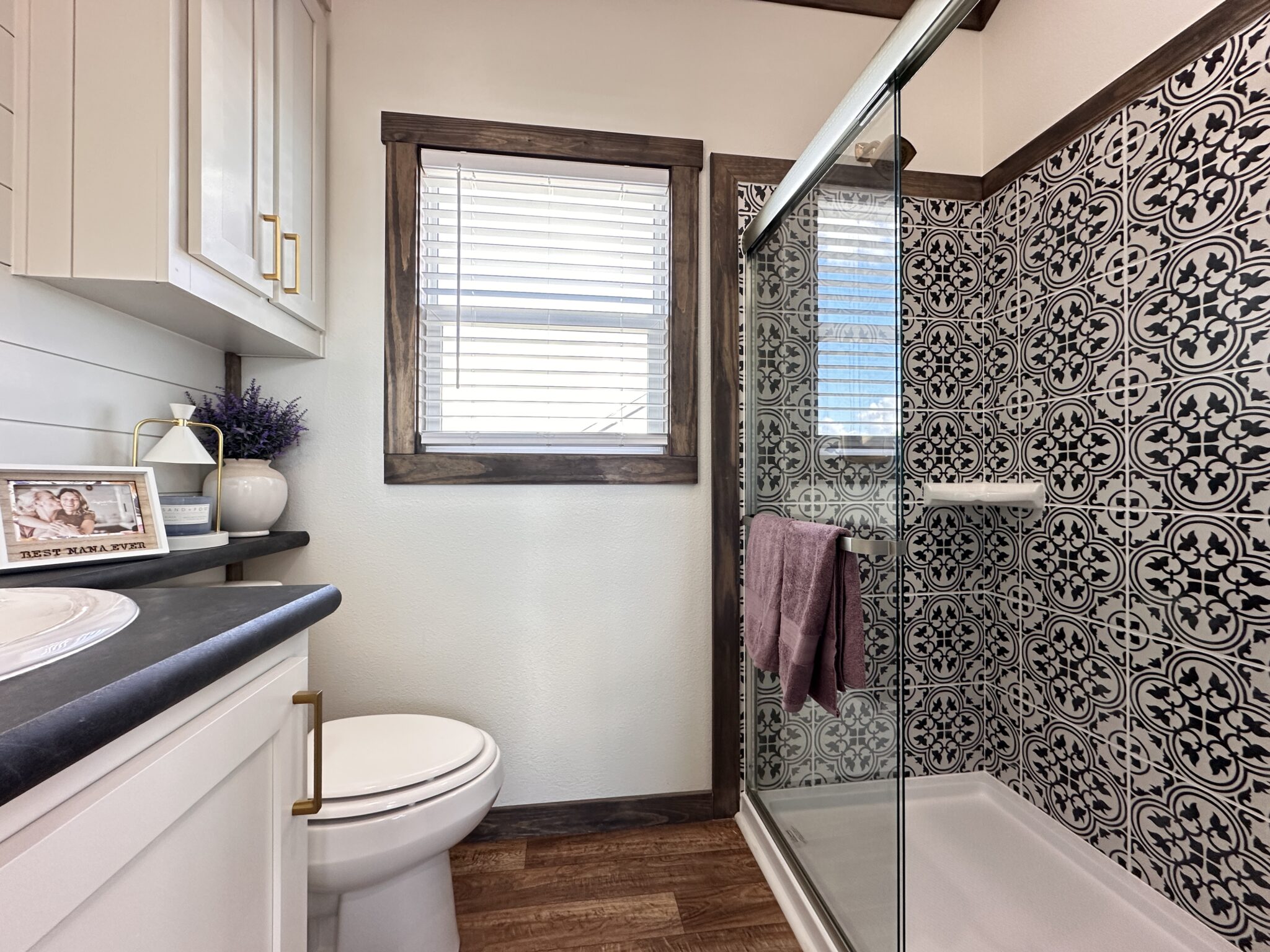
The Mini Willow thrives across seasons, its coastal farmhouse aesthetic adapting to the ebb and flow of nature. In spring, the porch becomes a perch for watching blossoms unfold, the windows framing the tender green of new growth. Summer invites open-air living, with the A/C maintaining a cool interior while the Trex decking hosts gatherings under a canopy of stars. Autumn transforms the windows into portals for fiery foliage, the dining nook a cozy spot for harvest meals. In winter, the vaulted ceilings trap warmth, creating a snug haven where the glow of a lamp feels like a hearth, the home a refuge against frosty nights.
At 399 square feet, the Mini Willow is designed for those who seek simplicity without sacrifice—couples embarking on a new chapter, retirees embracing a lighter lifestyle, or individuals craving a space that reflects their values. Its modular construction ensures efficient assembly with minimal environmental impact, allowing it to settle into diverse settings, from rural retreats to urban backyards. The full kitchen supports culinary ambitions, the washer/dryer frees time for exploration, and the abundant light fosters creativity—whether writing at the dining table or dreaming in the bedroom’s glow. This is a home that inspires, its compact footprint a canvas for a life curated with intention.
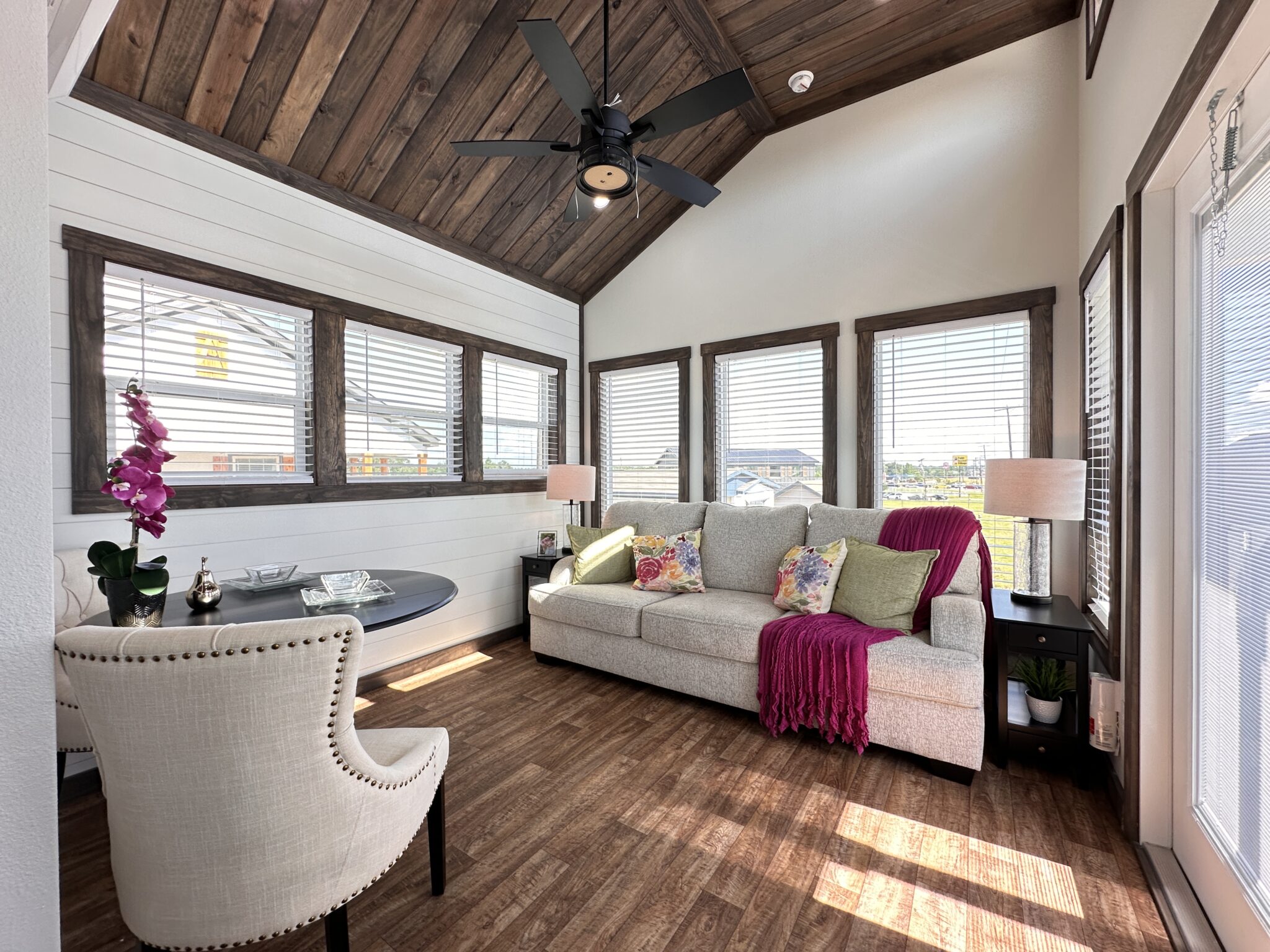
The Mini Willow’s coastal farmhouse style carries a timeless appeal, its blue exterior and white trim evoking the serenity of seaside escapes while its modern amenities ground it in practicality. The Trex decking ensures the porch remains a focal point through years of weather, while the vaulted ceilings and windows create an interior that feels alive with possibility. It’s a design that encourages mindfulness—choosing quality over quantity, moments over maintenance. Owners often find that living small amplifies life’s joys: a meal shared in the nook, a quiet night in the bedroom, or a morning spent on the porch, watching the world awaken.
In a broader context, the Mini Willow reflects a growing movement toward sustainable, intentional living. Its efficient layout reduces energy consumption, the full A/C unit minimizing heating and cooling demands. The modular build aligns with eco-conscious principles, requiring fewer resources than traditional construction while offering durability that withstands time. It’s a home for those who seek freedom from excess—be it financial, material, or temporal—without sacrificing the comforts that make a house a home. The washer/dryer, a nod to modern necessity, underscores this balance, ensuring practicality enhances the aesthetic.
For those captivated by the Mini Willow Farmhouse, inquiries regarding pricing, customization options, or additional details should be directed to Pratt Modular. Their expertise can guide you in tailoring this coastal retreat to your unique vision, ensuring it becomes a perfect reflection of your lifestyle.
| Feature | Description |
|---|---|
| Square Footage | Approximately 399 sq. ft. |
| Bedrooms | 1 |
| Bathrooms | 1 |
| Design Style | Modern Coastal Farmhouse |
| Exterior | Blue siding with white trim, front porch with Trex decking |
| Living Space | Vaulted ceilings with wood accents, abundant windows |
| Kitchen | Full-size with appliances and dining nook |
| Bedroom | Spacious with queen-size bed area, built-in storage, ample windows |
| Bathroom | Full with walk-in shower and stackable washer/dryer |
| Climate Control | Full-size A/C for heating and cooling |
Source: Pratt Modular – Mini Willow Farmhouse