At first glance, the Teton Tiny Home from Timbercraft Tiny Homes might seem like a modest footnote in the world of residential design, but spend a moment with its 278 square feet, and you’ll uncover a thoughtfully crafted space that defies its size. Stretching 34 feet long, this ANSI-certified gem sleeps up to four with the inclusion of an optional loft, blending practicality with a charm that feels both intentional and inviting. Built to meet stringent quality and safety standards, the Teton stands as a testament to Timbercraft’s commitment to delivering homes that marry efficiency with enduring appeal. Whether you’re envisioning a weekend retreat, a permanent downsized residence, or a guest cabin nestled on family land, this tiny home offers a foundation that adapts to your lifestyle with grace. For details on customization, pricing, or additional specifications, reaching out to Timbercraft Tiny Homes directly is the recommended next step to tailor this model to your unique needs.
The journey into the Teton begins at the front entry, where a cozy living room greets you with dimensions of 7 feet 7 inches by 8 feet 10 inches. This space isn’t just a pass-through; it’s a snug haven designed for relaxation, with enough room for a compact sofa, a side table, and perhaps a small armchair—perfect for quiet evenings with a book or the soft murmur of a television. Large windows frame the exterior, flooding the room with natural light and offering a window seat to the world beyond, whether that’s a forest canopy or a suburban garden. The open layout flows seamlessly into the adjacent kitchen, creating a sense of continuity that maximizes the home’s compact footprint without sacrificing comfort.
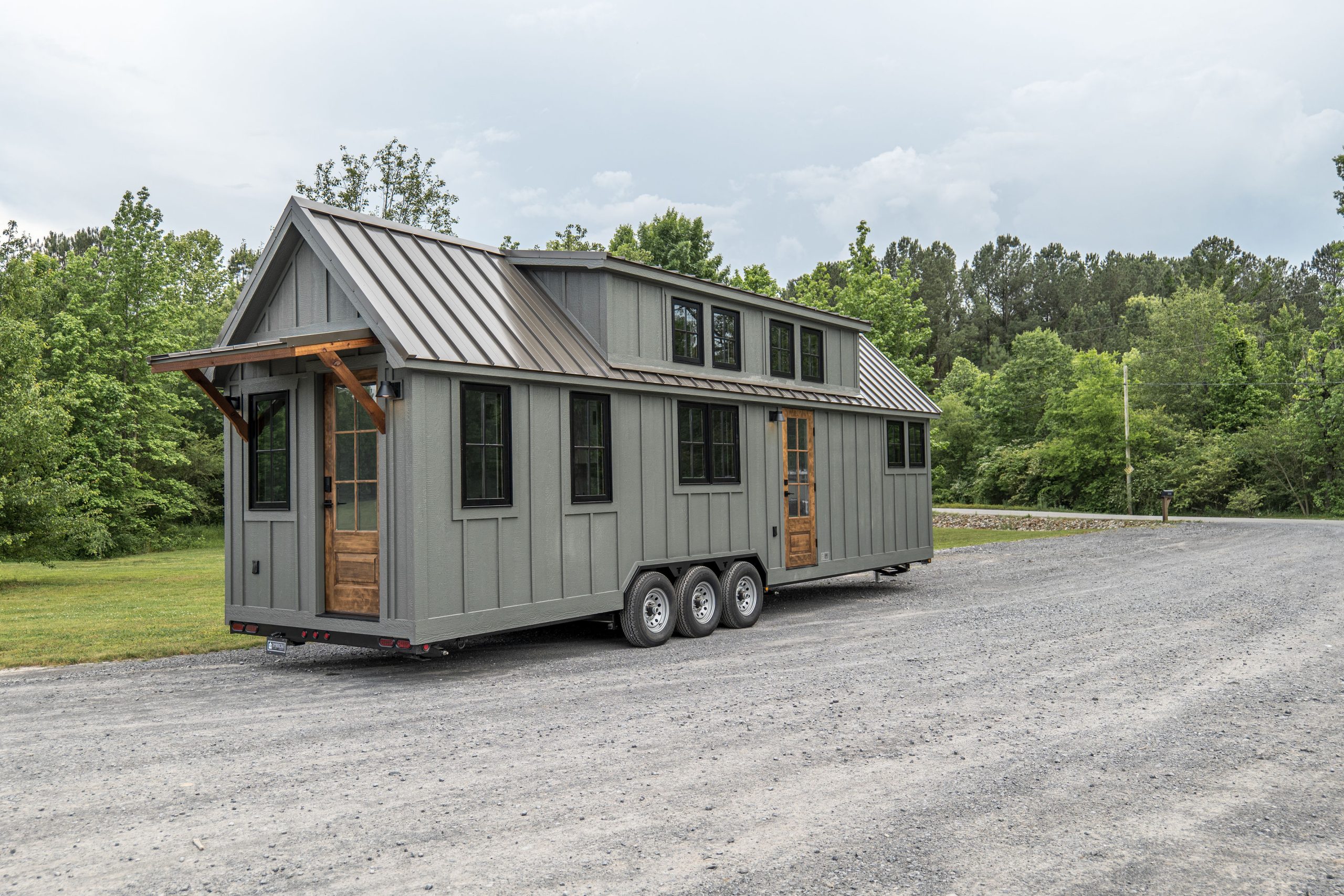
The kitchen, measuring 7 feet 7 inches by 10 feet, is a functional centerpiece that belies its size with thoughtful design. A stainless-steel sink anchors one wall, paired with a stove that hints at culinary possibilities despite the modest space. A built-in pantry provides essential storage, keeping countertops clear for meal prep, while the layout ensures easy movement—ideal for solo cooks or small gatherings. The cabinetry, finished in a warm wood tone, adds a touch of rustic elegance, and the inclusion of overhead lighting ensures visibility even on dim days. This kitchen isn’t about grandeur; it’s about getting the job done with a quiet efficiency that suits the tiny living ethos.
Moving toward the rear, the bathroom offers a practical 4-foot by 7-foot sanctuary. Equipped with a shower and a washer/dryer combo, it addresses both hygiene and laundry needs in a space that feels surprisingly roomy. The shower, though compact, features a glass door and tiled walls for easy maintenance, while the stacked washer/dryer unit tucks neatly into a corner, freeing up floor space. A vanity sink with under-cabinet storage completes the setup, making this a no-fuss area that supports daily routines without overwhelming the home’s layout. It’s a design choice that reflects Timbercraft’s focus on livable solutions within constrained dimensions.
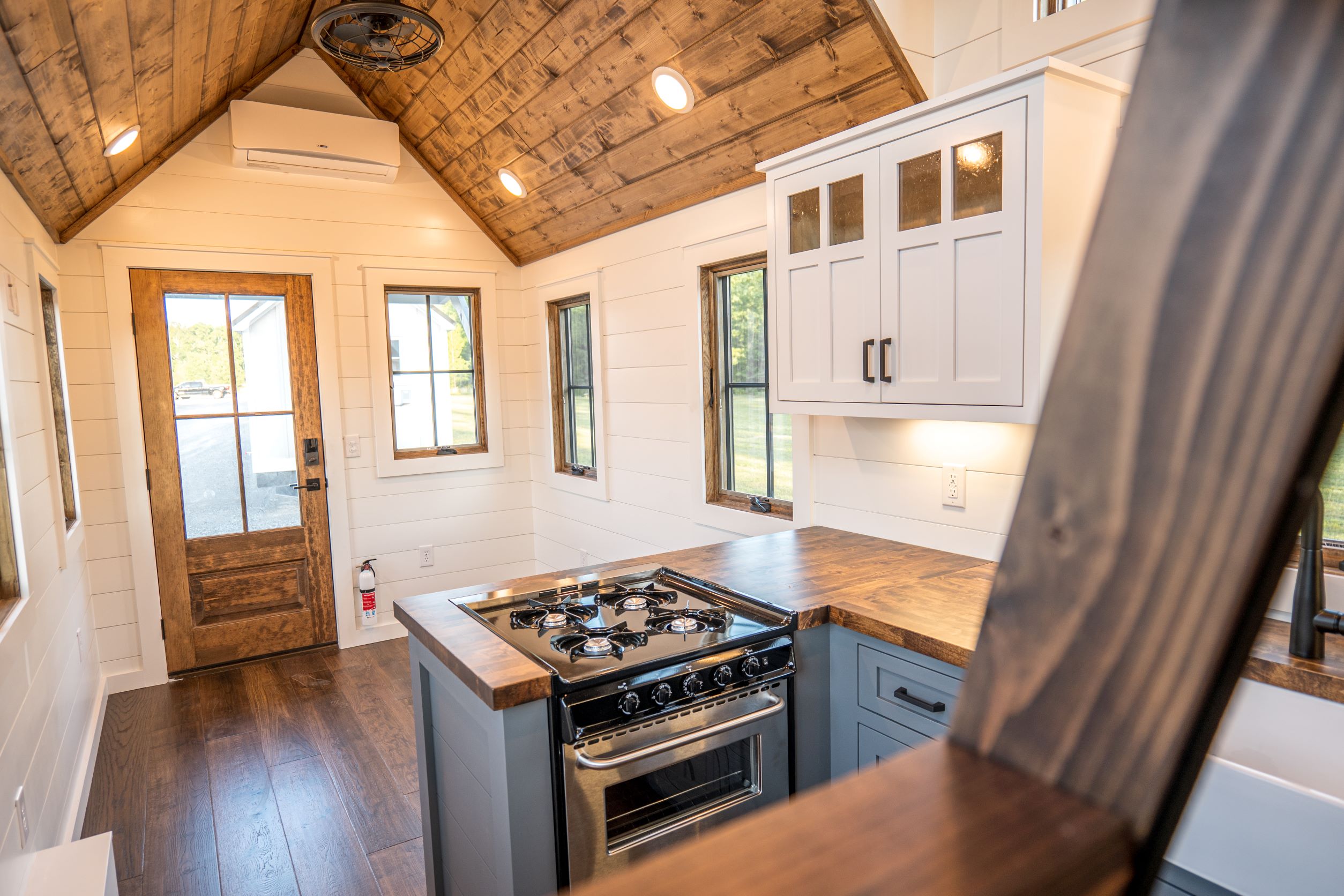
At the back, the private bedroom spans 7 feet 7 inches by 8 feet 1 inch, offering a retreat that balances seclusion with accessibility. It accommodates a standard double bed and a dresser, with enough clearance for a nightstand or small chair. A window provides natural ventilation and a view, enhancing the room’s serenity, while a door opens to the exterior—perfect for stepping out onto a deck or patio if one is added. Above the kitchen and bathroom, the optional loft extends the sleeping capacity, accessible via a sturdy ladder. This loft, while modest, sleeps two additional people comfortably, making it a versatile addition for families or guests, with low-profile railings ensuring safety.
What sets the Teton apart is its remarkable versatility, a quality that positions it as a year-round haven across diverse locations. Its ANSI certification ensures it meets rigorous construction standards, making it suitable for permanent residency or seasonal use. Picture it perched on a wooded lot in the Pacific Northwest, where the metal roof withstands heavy rains and the insulated walls retain heat during crisp winters. Alternatively, place it in a sun-drenched desert retreat, where the compact design minimizes cooling costs, or along a lakeside in the Midwest, where the loft becomes a cozy nook during summer escapes. The home’s portability—delivered throughout the USA and even internationally by Timbercraft—further enhances its adaptability, allowing owners to relocate it to new settings as life evolves.
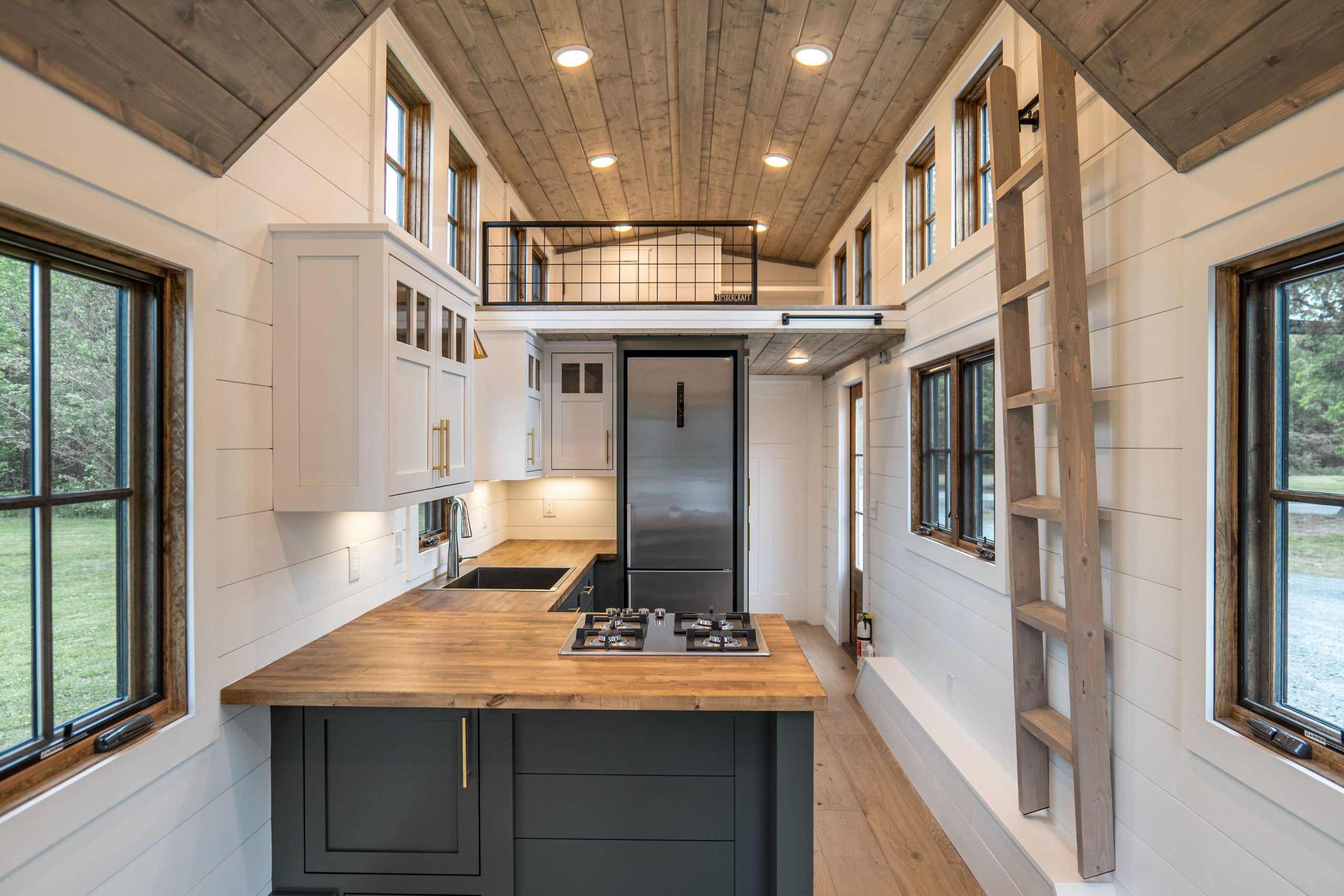
This tiny home thrives in multiple scenarios. For retirees, it offers a low-maintenance lifestyle with reduced utility bills and upkeep compared to traditional homes. Young professionals might see it as a starter home or a mobile office with living quarters, easily towed to new job sites. Families can utilize the loft for children, turning the Teton into a multi-generational space during vacations. Its four-season capability stems from high-quality insulation and durable materials, ensuring comfort whether snow blankets the roof or summer heat tests its resilience. The absence of a fixed foundation means it can serve as an RV-style dwelling on leased land or a permanent fixture with minimal site prep, appealing to those who value flexibility without sacrificing stability.
The construction reflects Timbercraft’s expertise, with a steel frame and composite siding that resist weathering, paired with energy-efficient windows that reduce heat loss. The interior finishes—laminate flooring and wood-accented walls—create a warm ambiance that ages gracefully, while the compact layout encourages a clutter-free existence. Optional upgrades, such as solar panels or enhanced decking, can be explored with the builder, though specifics on pricing and customization require direct consultation. Timbercraft’s delivery network, spanning the nation and beyond, underscores their commitment to making this model accessible, with third-party haulers available for remote areas.
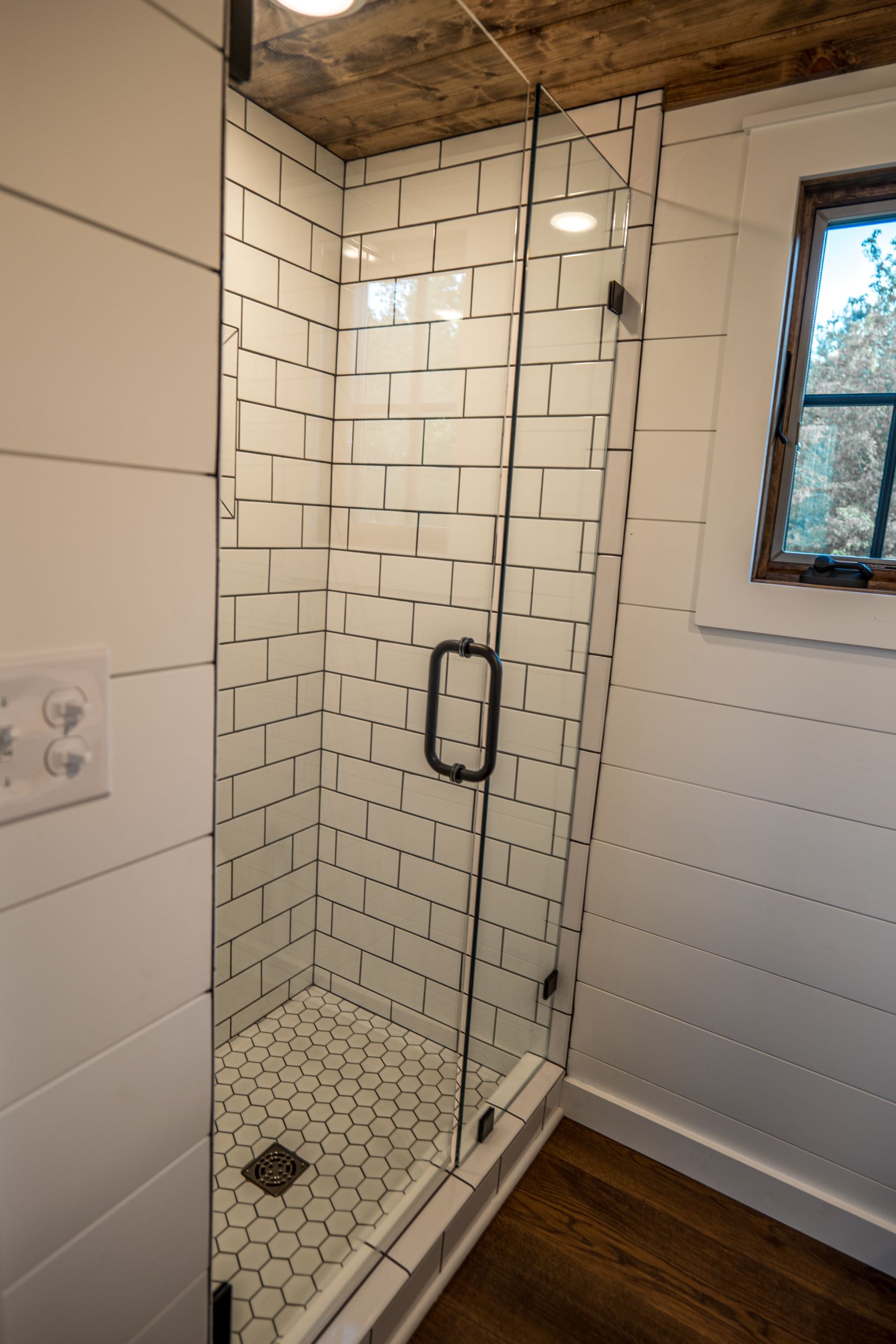
Owning a tiny home like the Teton also aligns with a growing trend toward sustainable living. Its smaller footprint lowers energy consumption and maintenance costs, appealing to environmentally conscious buyers. The design fosters a closer connection to nature, with large windows inviting the outdoors in and the optional loft offering a vantage point to enjoy seasonal changes. Whether parked in a rural enclave, a suburban backyard as an accessory dwelling unit (ADU), or a coastal campsite, the Teton adapts with ease, proving that small spaces can hold big potential.
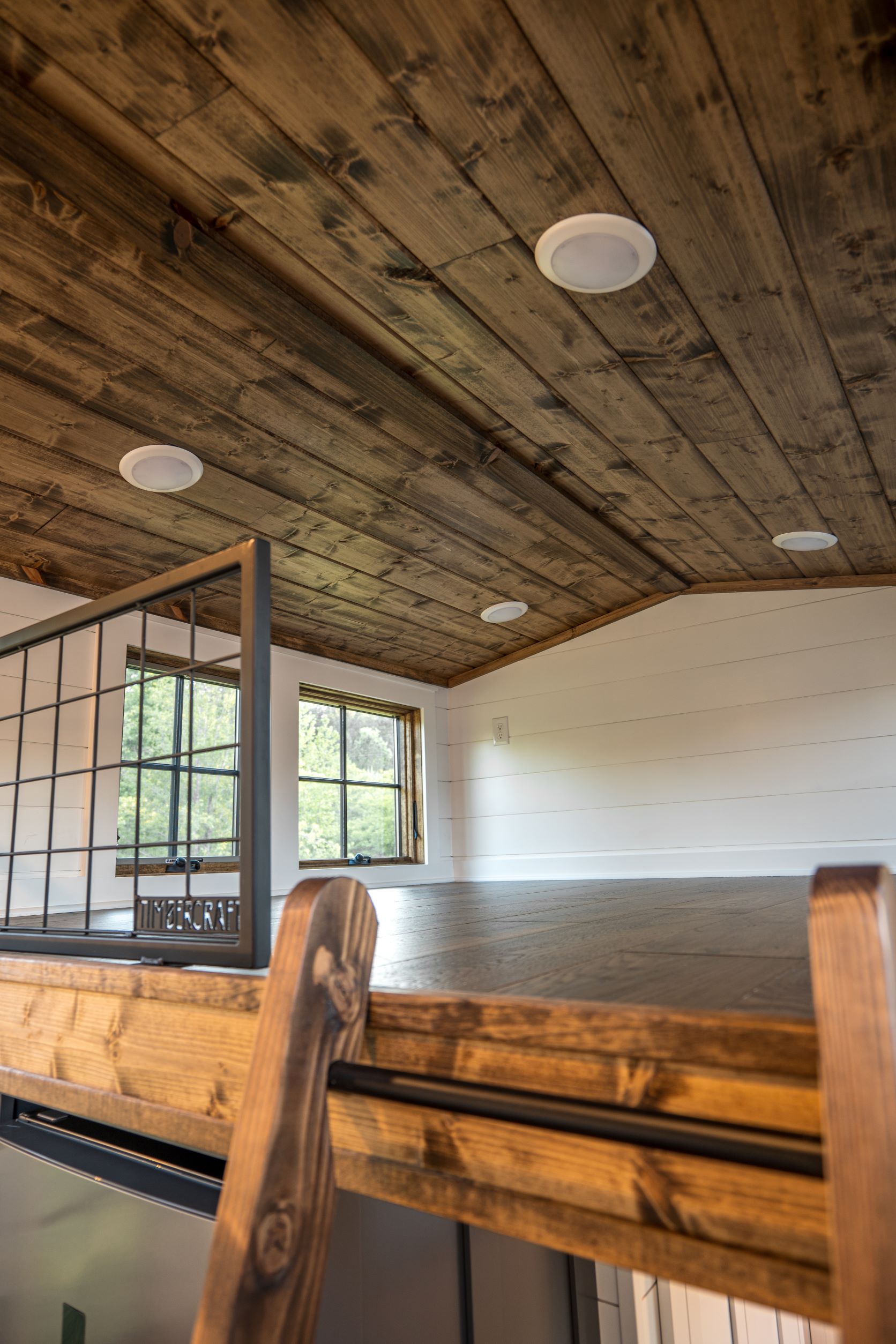
For those considering a shift to simpler living, the Teton Tiny Home offers a compelling case. Its 278 square feet aren’t a compromise but a curated space where every detail serves a purpose. Timbercraft Tiny Homes has distilled years of craftsmanship into this model, ensuring it’s not just a shelter but a lifestyle choice. To unlock its full value—whether through pricing adjustments, custom features, or delivery logistics—contacting the builder directly is essential. This isn’t just a house; it’s a blueprint for a life reimagined, one compact yet capacious step at a time.
| Feature | Details |
|---|---|
| Square Footage | 278 sq ft (Sleeps 4 with Loft) |
| Dimensions | 34 ft long |
| Bedrooms | 1 (7’7″ x 8’1″) |
| Bathrooms | 1 (4’0″ x 7’0″ with Shower and Washer/Dryer) |
| Living Room | 7’7″ x 8’10” with Large Windows |
| Kitchen | 7’7″ x 10’0″ with Sink, Stove, Pantry |
| Loft | Optional, Sleeps 2, Accessible by Ladder |
| Certification | ANSI Certified |
Source: Timbercraft Tiny Homes – Tiny Home Models