The growing interest in mobile tiny homes reflects a shift toward simpler, more flexible living arrangements, where the freedom to relocate blends with the comfort of a well-crafted space. These homes, often designed with an eye toward sustainability and minimalism, offer a way to embrace nature without sacrificing modern conveniences, a trend that has gained momentum as people seek alternatives to traditional housing. The Teddy Bear Park Model, a creation from Amish Built Cabins, stands as a notable example of this movement, its 388 square feet crafted with Cedar Board & Batten Siding and a Black Metal Roof, providing a durable yet elegant retreat on wheels. Priced at $110,000, this tiny house invites a closer look at its design, practicality, and potential as a personalized haven.
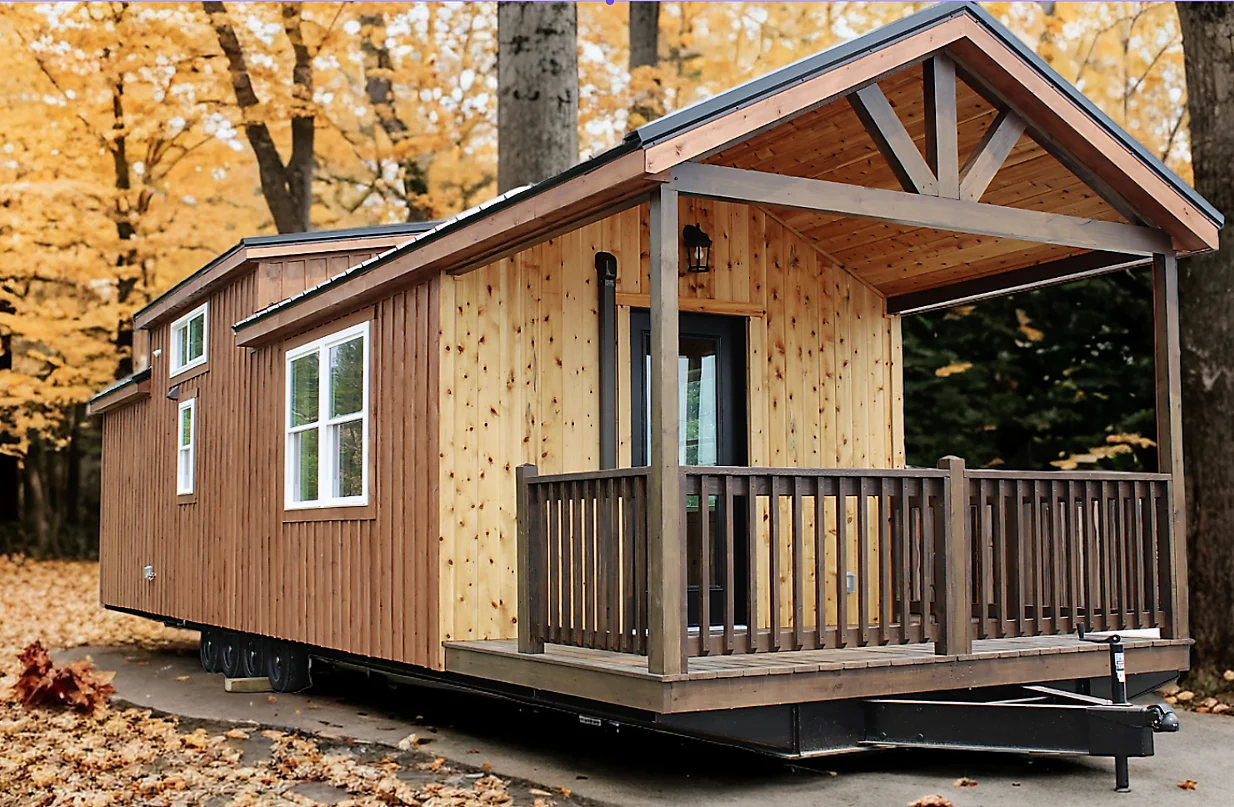
The layout unfolds with a thoughtful balance of openness and utility. Spanning 12’8″ by 42’6″, the home encompasses 388 square feet, including a welcoming 8-foot porch with railings that extends the living area outward. Inside, a combined living room and kitchen forms the heart of the space, its ceiling fan creating a breezy ambiance for relaxation or small gatherings. The kitchen, equipped with a cookstove, refrigerator, and microwave, supports daily needs, while a washer/dryer hookup between the kitchen and bedroom adds convenience. The bedroom features a ceiling fan, a bedframe with built-in storage, and a closet, offering a compact yet organized retreat. Upstairs, a loft accessible by stairs provides extra space for storage or a cozy nook, complemented by a fully equipped bathroom with a toilet, shower, and pine vanity.
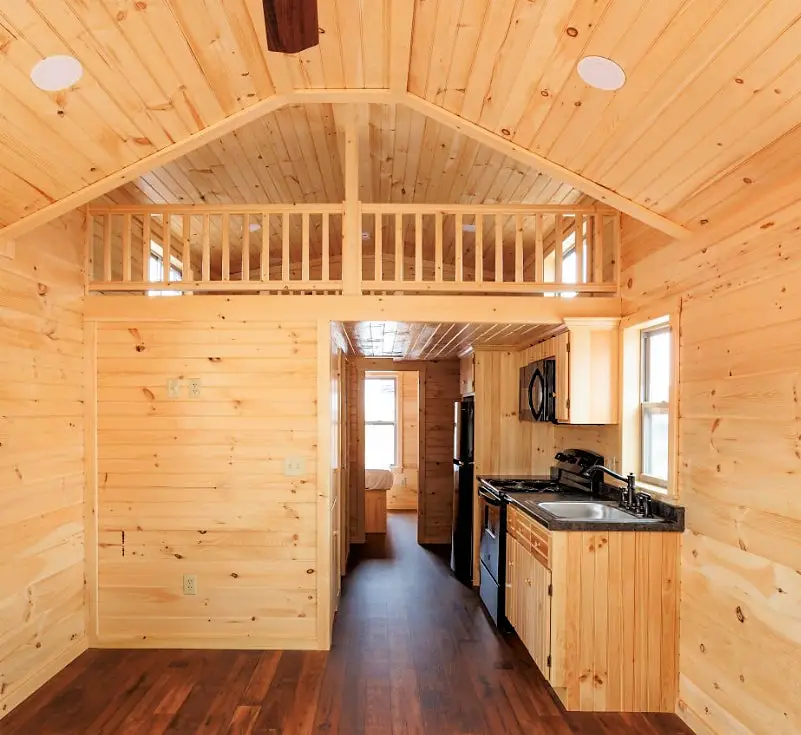
The materials reflect a harmony of strength and rustic charm. The Cedar Board & Batten Siding, a hallmark of the design, withstands weather variations while lending a warm, natural texture, its durability enhanced by the Black Metal Roof that protects against the elements. The interior’s pine vanity and handcrafted elements echo the Amish tradition of quality woodworking, while the mini-split system ensures efficient heating and cooling, adapting to seasonal shifts. Double-pane windows, though not detailed in size, likely contribute to insulation, their presence suggesting a focus on all-season comfort. This construction, rooted in mobile home standards, supports a lifestyle of mobility without compromising on material integrity.
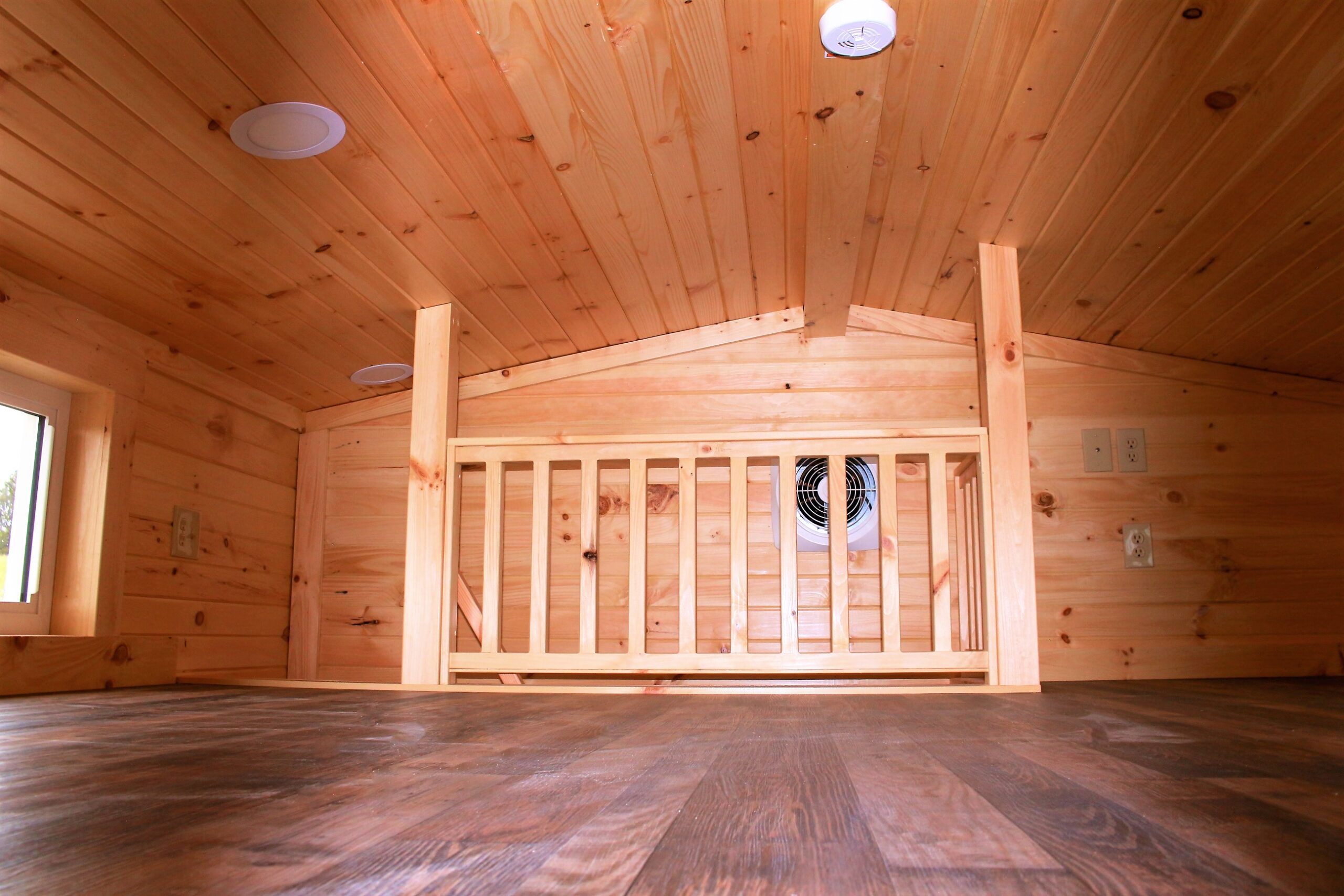
The home’s relationship with its site underscores its versatility. As a tiny house on wheels, it can be positioned on a variety of terrains—rural lots, campgrounds, or private land—provided a level surface and utility hookups are available. The 8-foot porch, with its railings, serves as a transitional space, framing views of surrounding landscapes, whether forests or open fields. Shipping across the United States requires coordination with Amish Built Cabins, likely involving a flatbed trailer due to its 42’6″ length, with site preparation needing to account for access and stability. This mobility allows the home to adapt to changing needs or locations, from seasonal retreats to permanent bases.
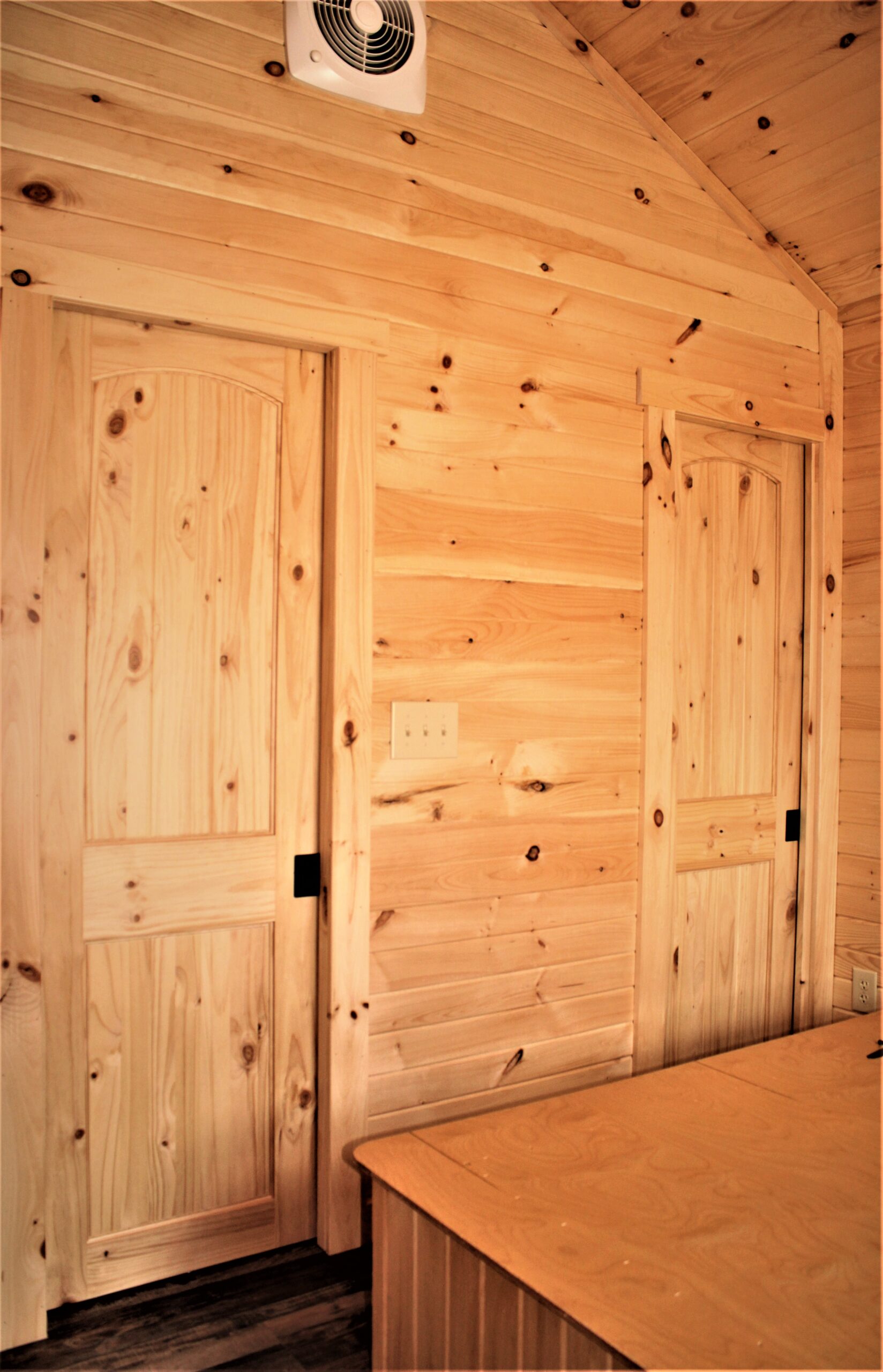
Living within this space offers a blend of coziness and functionality. The 388 square feet, designed to sleep up to four, supports a small family or occasional guests, the single bedroom providing privacy, while the loft adds flexibility for children or storage. The open living-kitchen area fosters a sense of community, its appliances meeting basic cooking needs, and the bathroom’s pine vanity brings a touch of warmth to daily routines. The mini-split system ensures comfort year-round, making this home suitable for extended stays or full-time residence. Priced at $110,000, it caters to those drawn to a compact yet self-sufficient lifestyle, its design encouraging a slower pace amid nature.
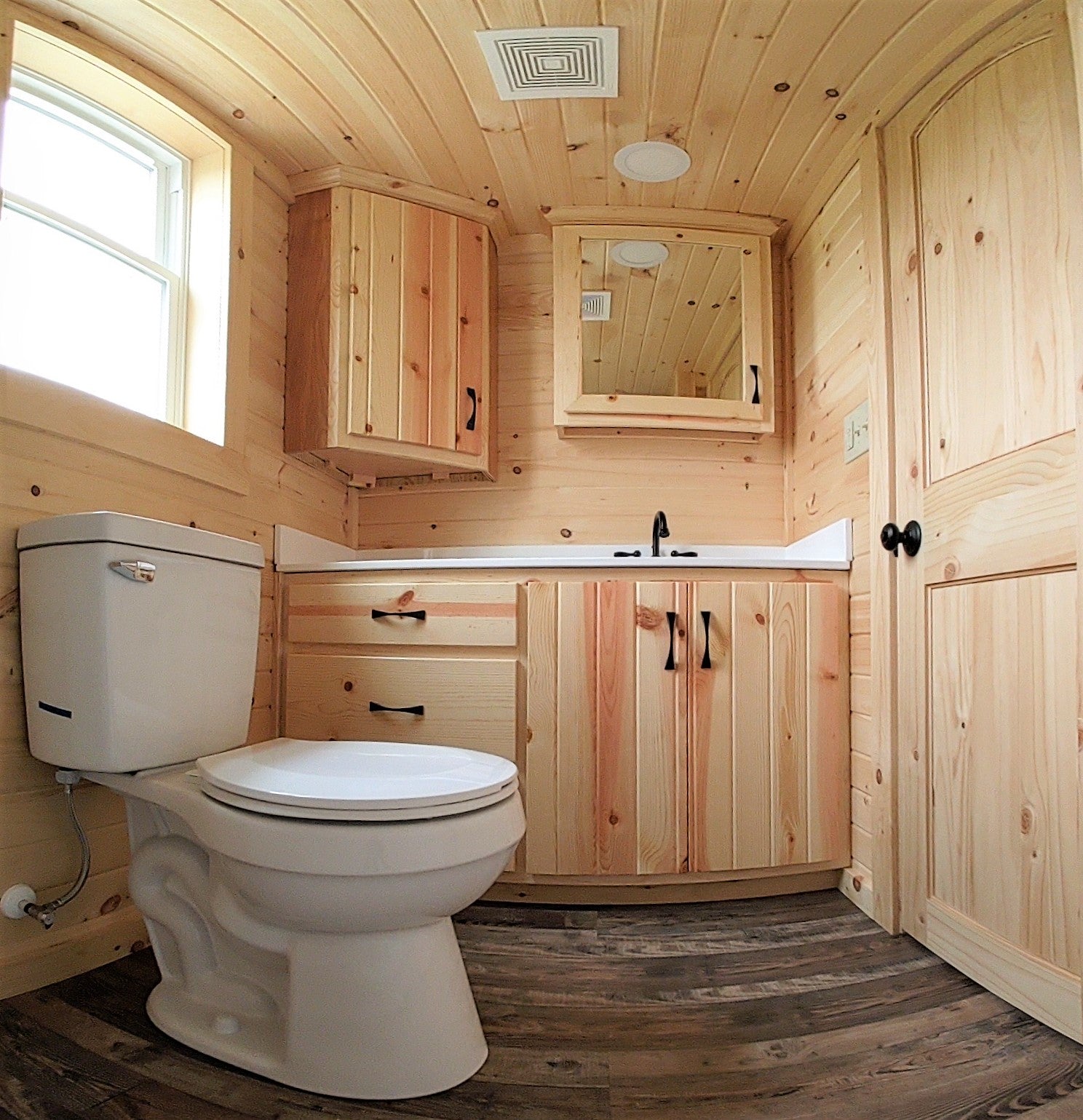
Placement involves practical considerations. The 12’8″ x 42’6″ dimensions fit within many zoned areas for tiny homes or RVs, though local regulations may dictate parking permits or foundation requirements. The porch requires clear frontage, and delivery access must accommodate the home’s length and weight, estimated around 10,000-12,000 pounds. Utilities like water, electricity, and sewer need owner installation or campground connections, a standard for mobile units that demands planning. This adaptability, paired with its wheeled design, allows the Teddy Bear Park Model to thrive across diverse U.S. landscapes, from coastal sites to mountainous retreats.
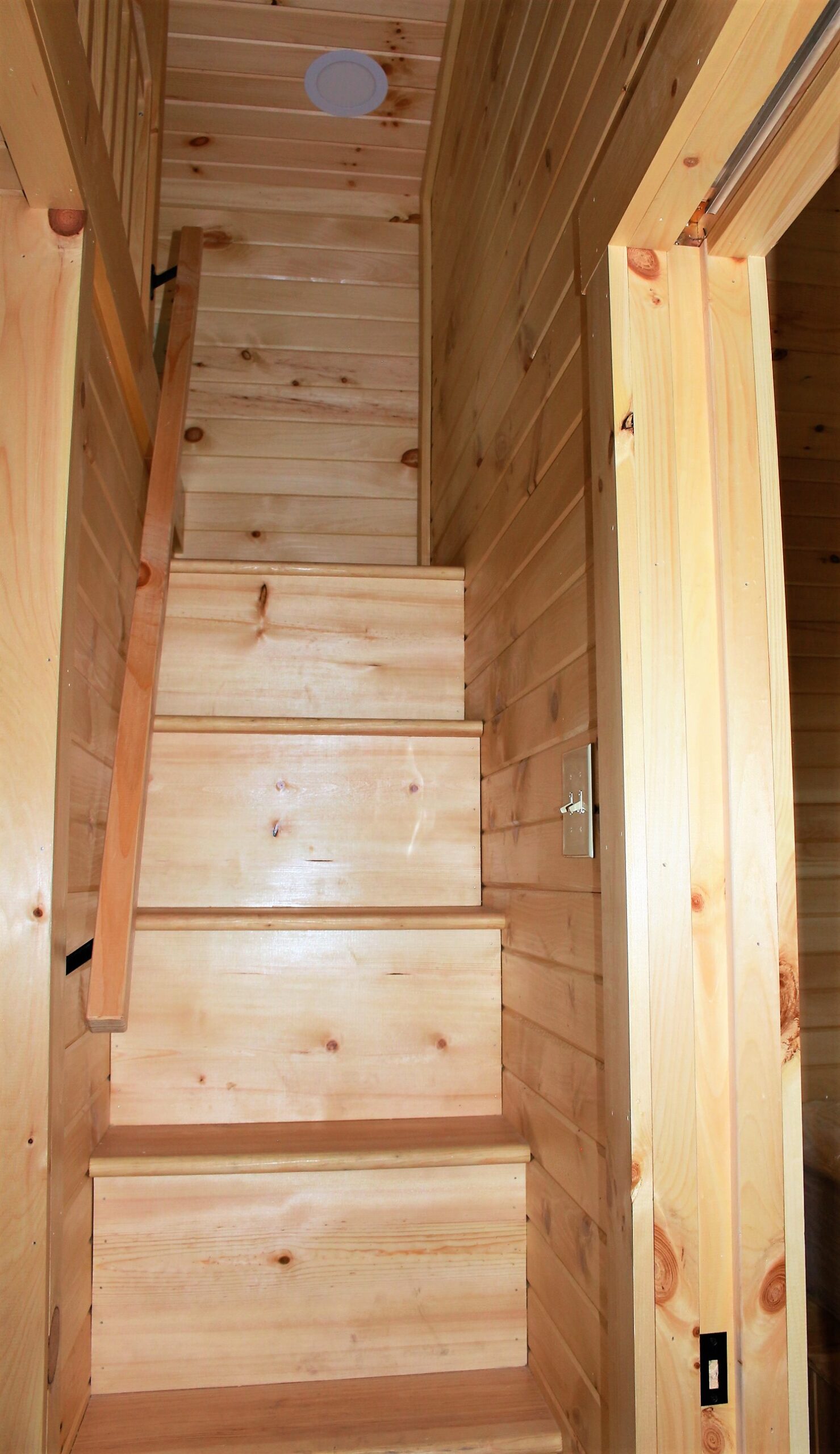
The potential for personalization lies in its compact yet expandable nature. The 388 square feet, with its single bedroom and loft, provide a solid base, the Cedar siding and metal roof setting a rustic tone. The interior, with its kitchen and bathroom, invites decor choices or upgrades like additional storage, while the porch could be furnished with seating or enclosed for extra room. Contacting the builder for customizations—such as enhanced insulation or appliance options—could further tailor the space. Priced at $110,000, this tiny home supports a retreat molded to individual preferences across compatible sites, its mobile design a canvas for creative adaptation.
The home aligns with a lifestyle that values mobility and simplicity. The Amish-crafted Cedar siding and pine interiors reflect a tradition of quality, blending with the porch to foster an outdoor connection. The mini-split system and full kitchen encourage self-reliance, promoting a slower pace as owners settle into the space, while the wheeled format suits adventurers or those seeking seasonal flexibility. This balance appeals to retirees, young families, or nature enthusiasts, offering a home that evolves with its inhabitants’ journeys and the landscapes it inhabits.
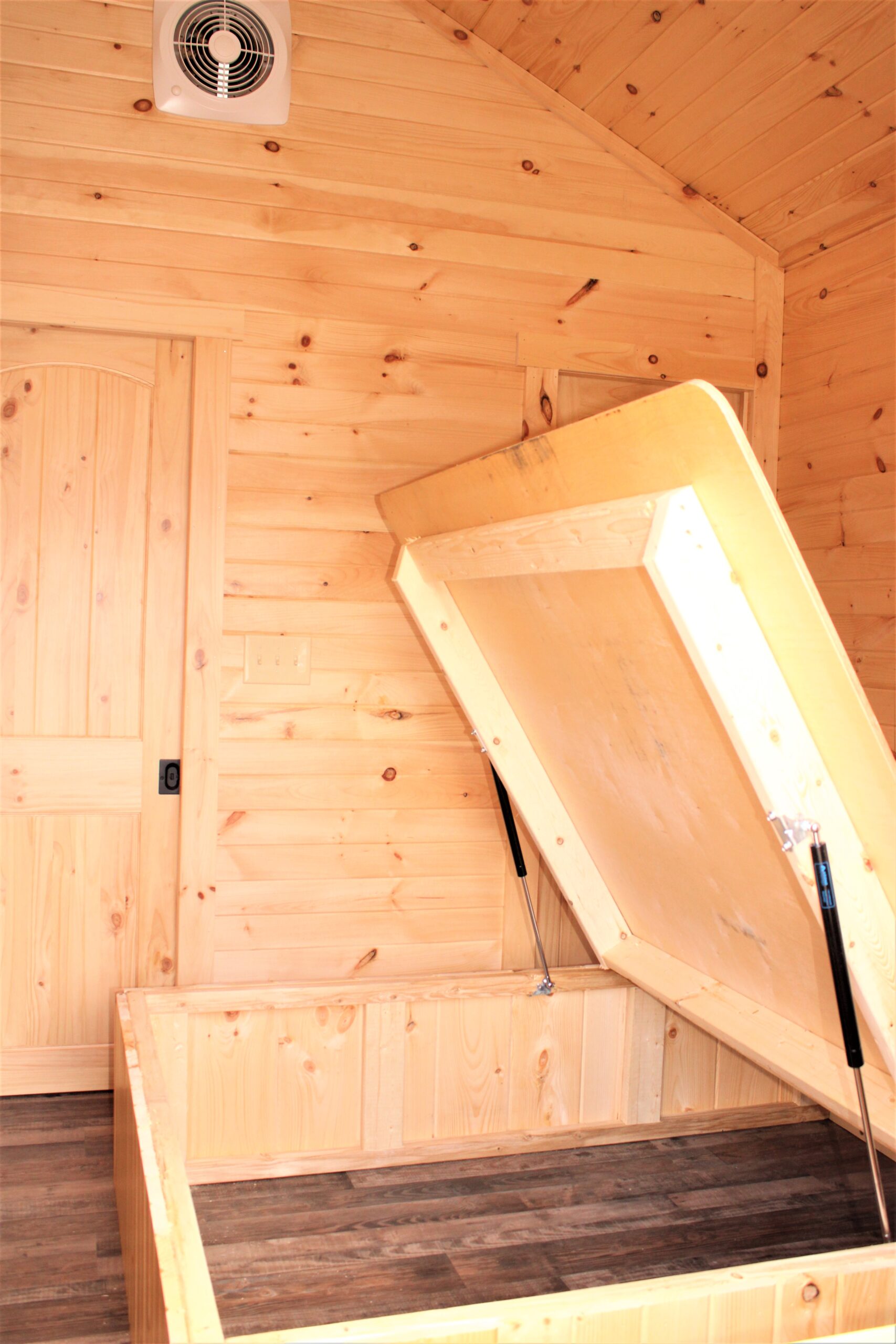
Looking to the future, the Teddy Bear Park Model holds room for growth. The 388 square feet could expand with a screened porch or awning, building on the 12’8″ x 42’6″ base. The loft might be finished for a permanent sleeping area, and the site could support gardens or patios, depending on land availability. Local codes will guide these options, but the home’s mobile design supports incremental development, making it a lasting investment with potential to adapt over time, especially with builder input on enhancements.
The path to ownership begins with its availability from Amish Built Cabins. The Teddy Bear Park Model, a 12’8″ x 42’6″ tiny house on wheels, delivers 388 square feet with a 8-foot covered porch, priced at $110,000. Crafted with Cedar Board & Batten Siding and a Black Metal Roof, it arrives as a fully equipped retreat, ready for those seeking a blend of mobility and rustic charm across the United States.
| Feature | Details |
|---|---|
| Price | $110,000 |
| Square Footage | 388 sq.ft. |
| Dimensions | 12’8″ x 42’6″ |
| Sleeps | Up to 4 |
| Layout | 1 bedroom, 1 loft, 1 bathroom |
| Siding | Cedar Board & Batten |
| Roof | Black Metal |
| Porch | 8 ft with railings |
| Climate Control | Mini-split system |
| Ships To | United States |
Source: Amish Built Cabins