The Sunshine Modified Sasquatch Cabin by Artisan Log Homes is a stunning transformation of the loved design concept that sees the original Sasquatch kit turned into a 2,114-square-foot family sanctuary comprising four bedrooms, two bathrooms, and a 260-square-foot covered deck that makes every get-together a gala event. Made from large-diameter Douglas Fir logs, this two-story escape in Hope, British Columbia, was altered by adding a 12-foot extension for an additional bedroom and toy garage, as well as a lean-to roof that provides cover for the entrance from rain and snow. The open-plan living and dining area of the cabin, which is built on a crawlspace foundation, extends naturally to the huge deck, thus achieving great indoor-outdoor interaction which is the perfect setting for hosting friends and family.
It’s basically the kind of house where the fun can be heard through the logs, where the smell of fir combines with the barbecue on the deck, and where each detail – from the fourth bedroom to the roomy garage – is a testament to the mountain life well-lived.
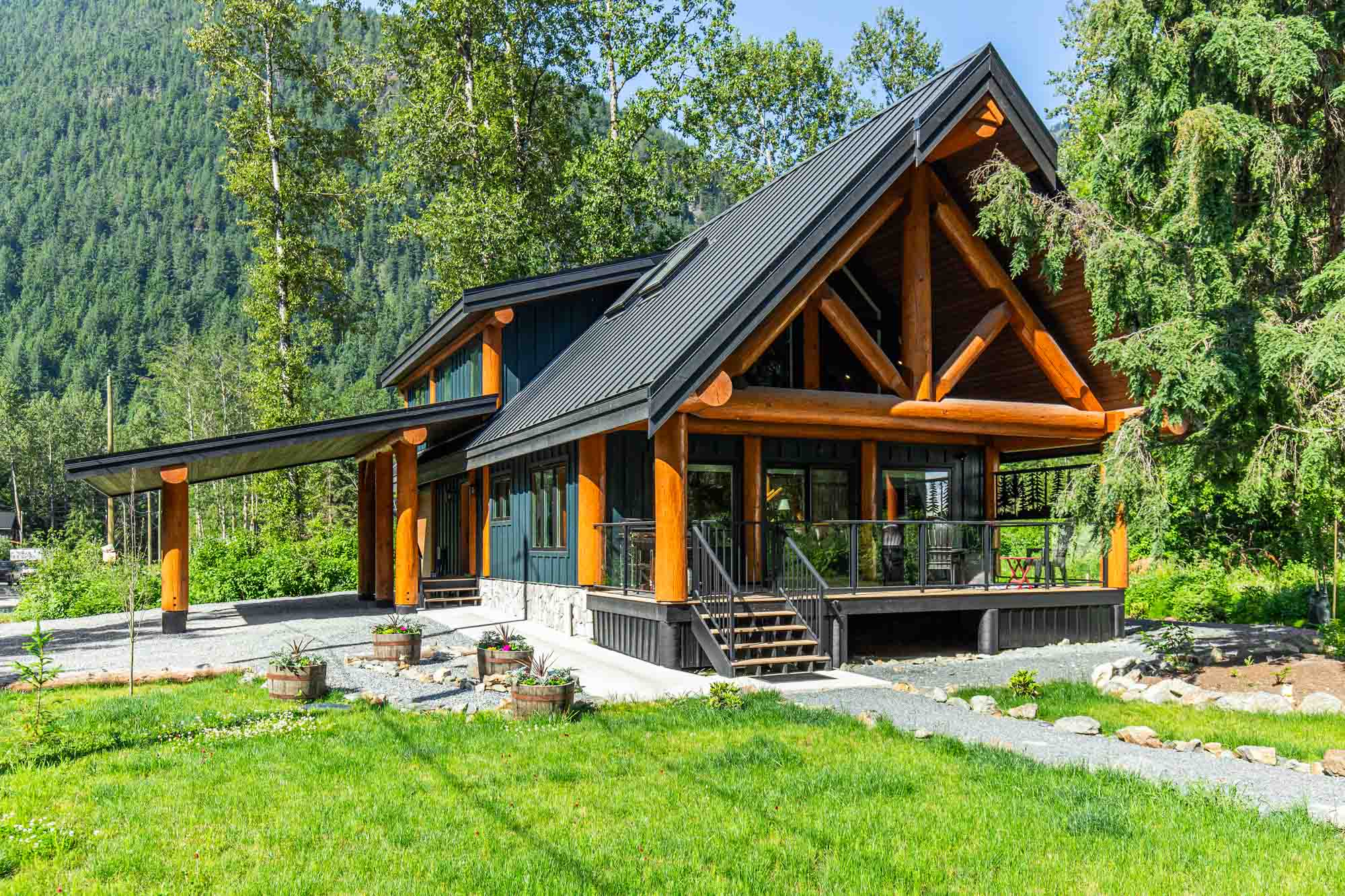
The outside of the Sunshine Modified Sasquatch Cabin is like an orchestra of visual powers of nature and the considerate extension with its huge Douglas Fir logs towering in sunlit layers that resemble sunlight on a forest floor.
The roofline, which has been extended to encompass the 260-square-foot front deck, is turning the latter into a covered outdoor living space, the beams of it being strong enough for hanging plants or string lights, the deck being long enough for a table and chairs where summer dinners can last until you can see the stars. The lean-to roof over the door gives the building a lovely touch of practicality, keeping the snow and rain away from the steps which go from the car to the door, and at the same time, the twelve-foot addition at the back is the fourth bedroom and toy garage – a beautiful place for bikes, kayaks, or a workshop.
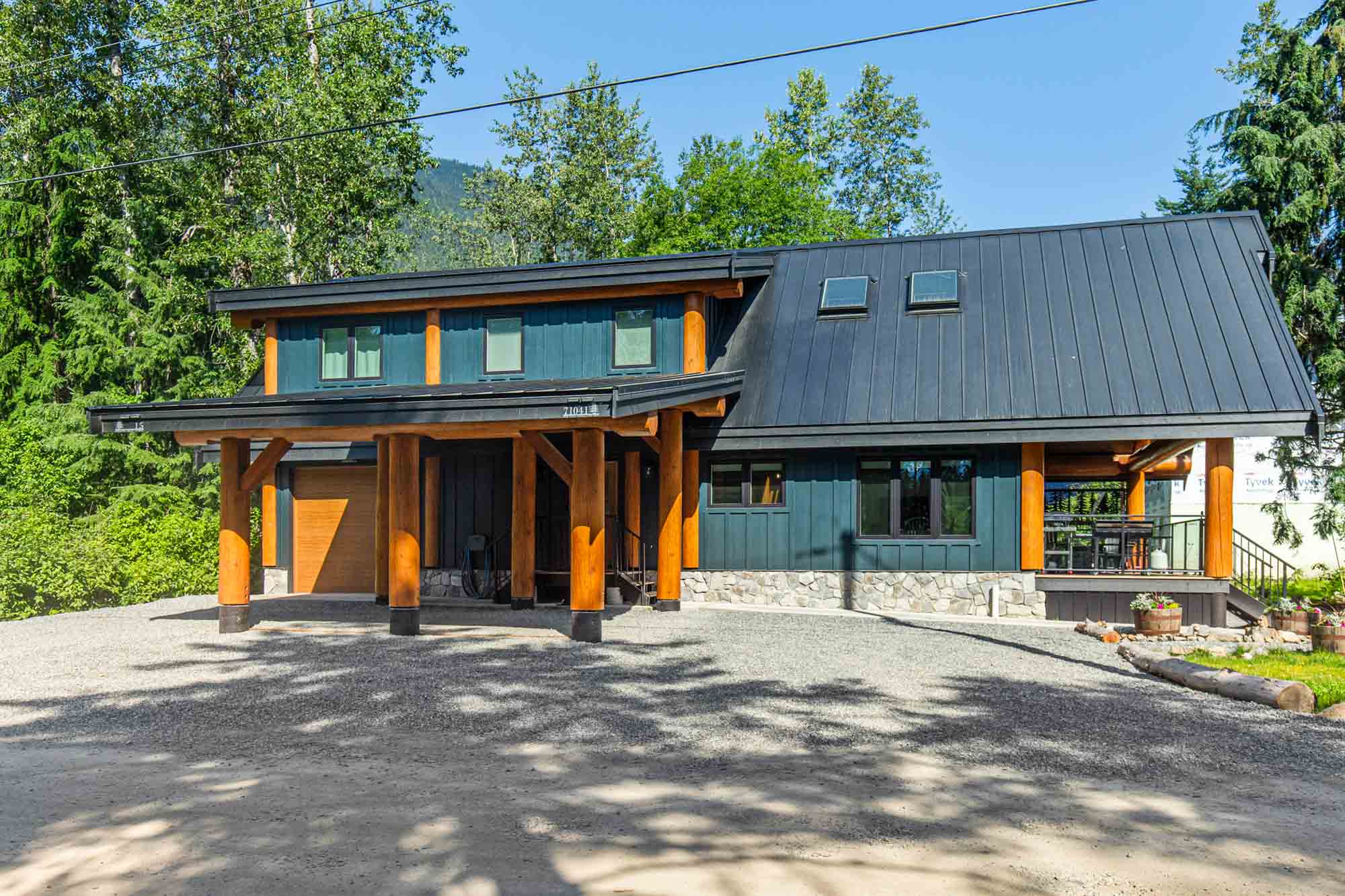
The two-story outline of the cabin set against the breathtaking fells of Hope is both expansive and cozy, the crawlspace foundation raising it just a little to be able to catch the fresh air and views. It is an outside that not only survives in the environment but becomes a part of it, the logs getting older with the different seasons like old friends.
Inside, the 2,114-square-foot plan of the Sunshine Modified Sasquatch Cabin is a lovely interplay of area and retreat, with the living and dining rooms opening up considerably to the deck via the large glass doors, the area being lit by the sunlight and smelling of Douglas Fir.
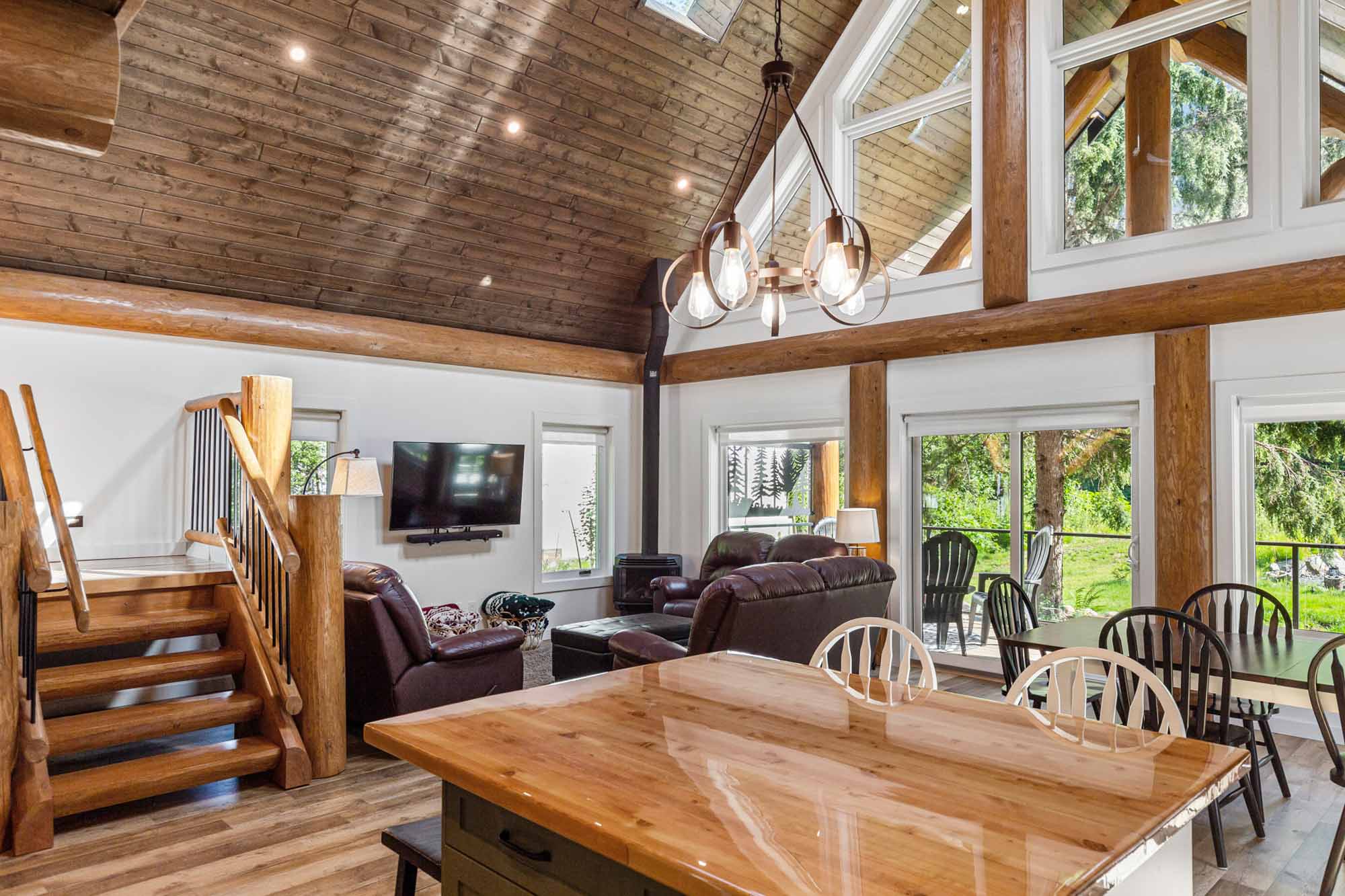
The great room with its high ceiling and exposed beams is an ideal focal point for family life – space for a sectional sofa, a dining table that can seat ten, and a stone fireplace that can be used on winter evenings. Nearby and handy, the kitchen has a large island that can be used for both work and chat, its counters being shiny under the pendant lights, and the pantry being deep enough to hold the plentiful provisions of the weekend feast.
The open-concept layout is such that the different activities can be done simultaneously without any person feeling left out, be it that one is chopping vegetables while another is lying on the deck, the transition being very smooth and inviting, and the deck being usable throughout the year because of the coverage – rainy barbecues, snowy cocoa sessions, and sunny brunches with breath-taking mountain views.
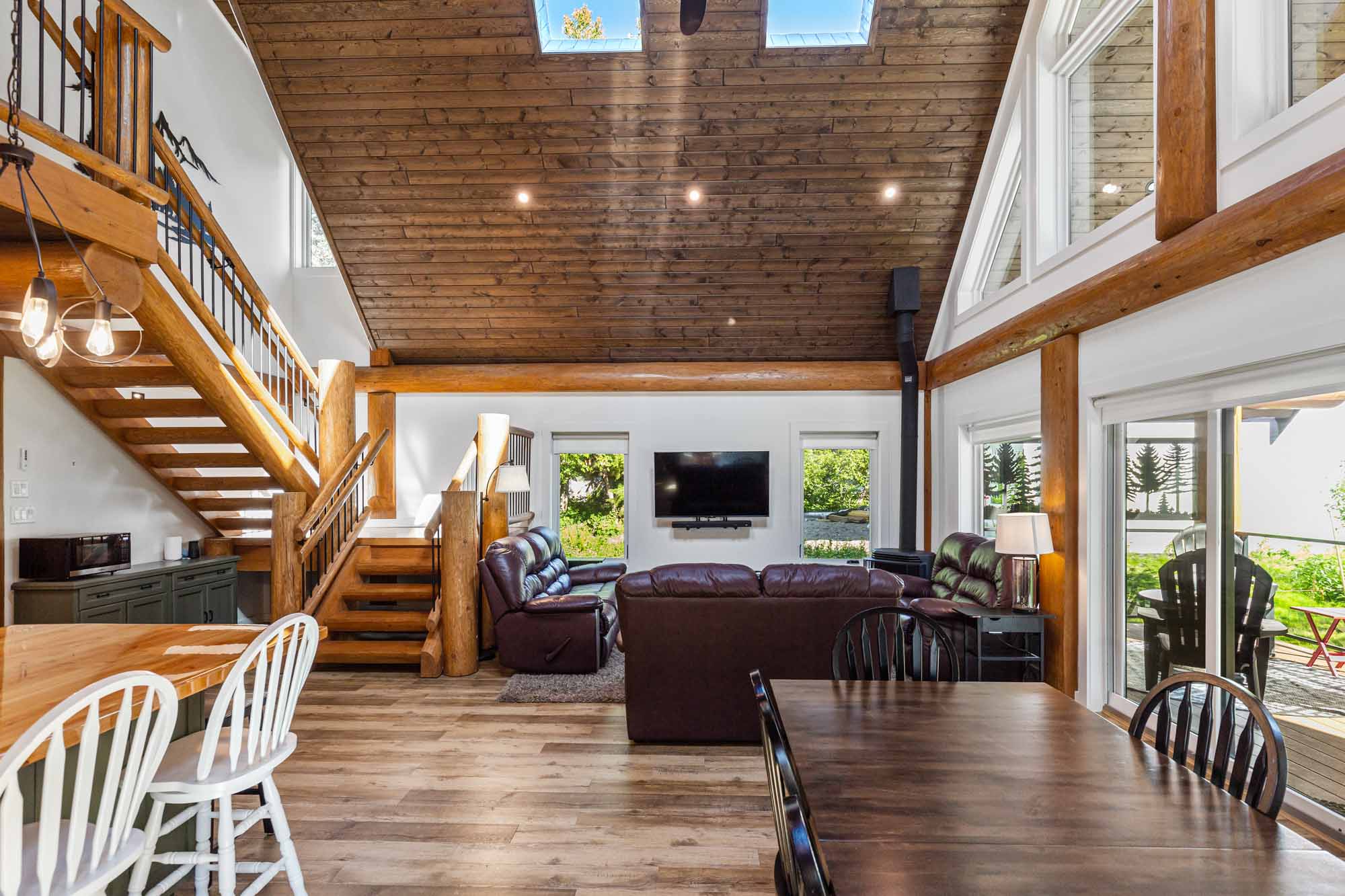
The four bedrooms were made to assure the absolute comfort of the occupants and to be flexible in terms of usage i.e. each bedroom representing a quiet corner of the cabin’s warm embrace. The primary bedroom located on the ground floor is a peaceful getaway with a king bed, walk-in closet, and private bathroom in which the shower is tiled in stone and the vanity is long enough to be used for morning routines.
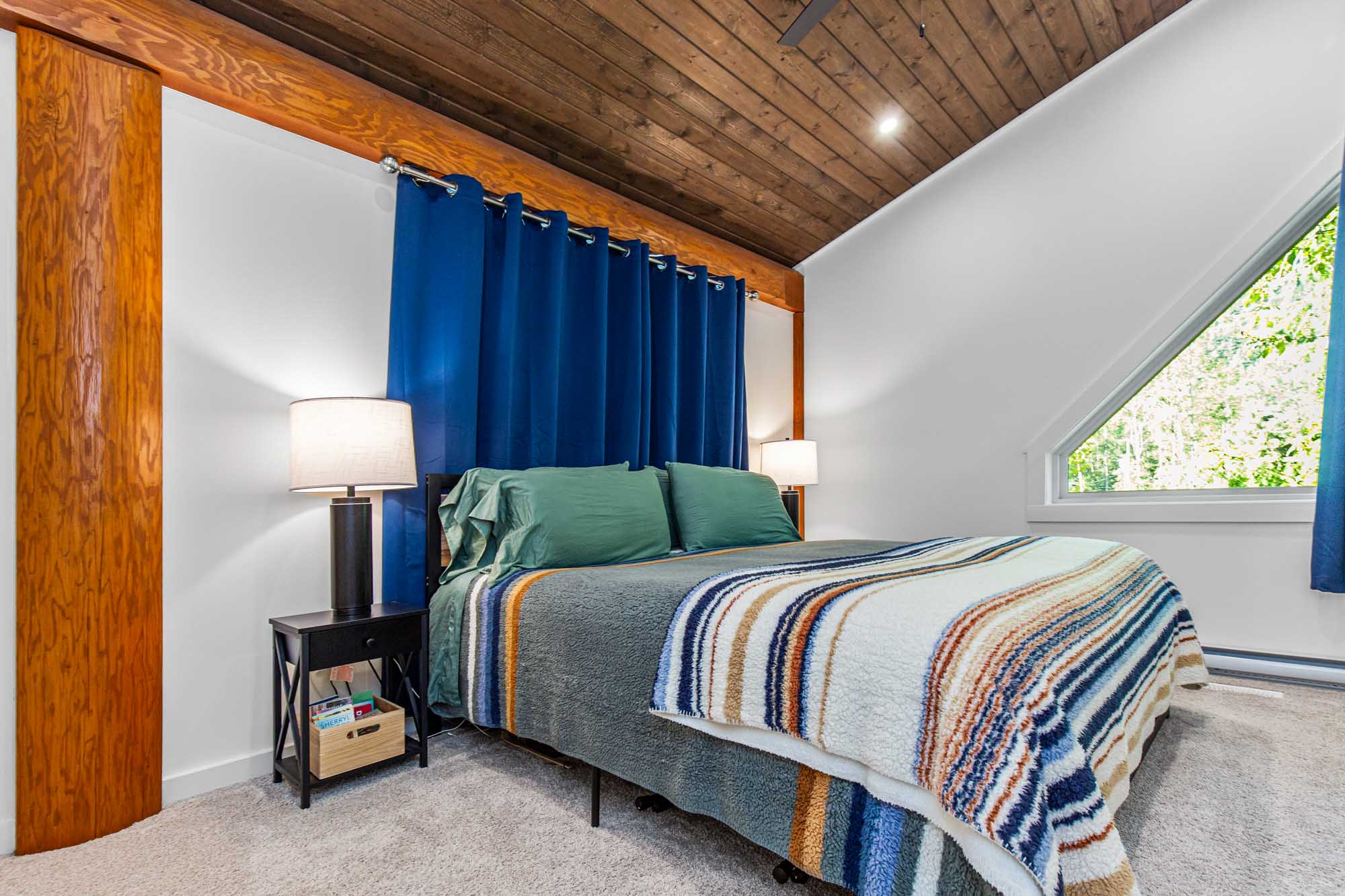
The other three bedrooms – two located upstairs and one in the extension – offer enough space for children, guests, or a home office and each of them has windows that overlook the forest and closets that are deep enough to store the gear. The second full bathroom, which is at the center of the house, has a tub/shower combo and double sinks and thus it will not be a problem if there will be a morning rush at this bathroom.
The toy garage, which can be reached from the back, is a great addition – it is a place for snowmobiles during the winter, for kayaks in the summer, or for a workshop where you can do your weekend projects, and it is a roll-up door that opens to the side yard. Moreover, the logs used for the walls of the house inside are accentuated with grain-sealed finish and provide a surface that is visually as well as tactilely pleasant, and the two-story height adds a dramatic effect without losing the cozy nature of the house.
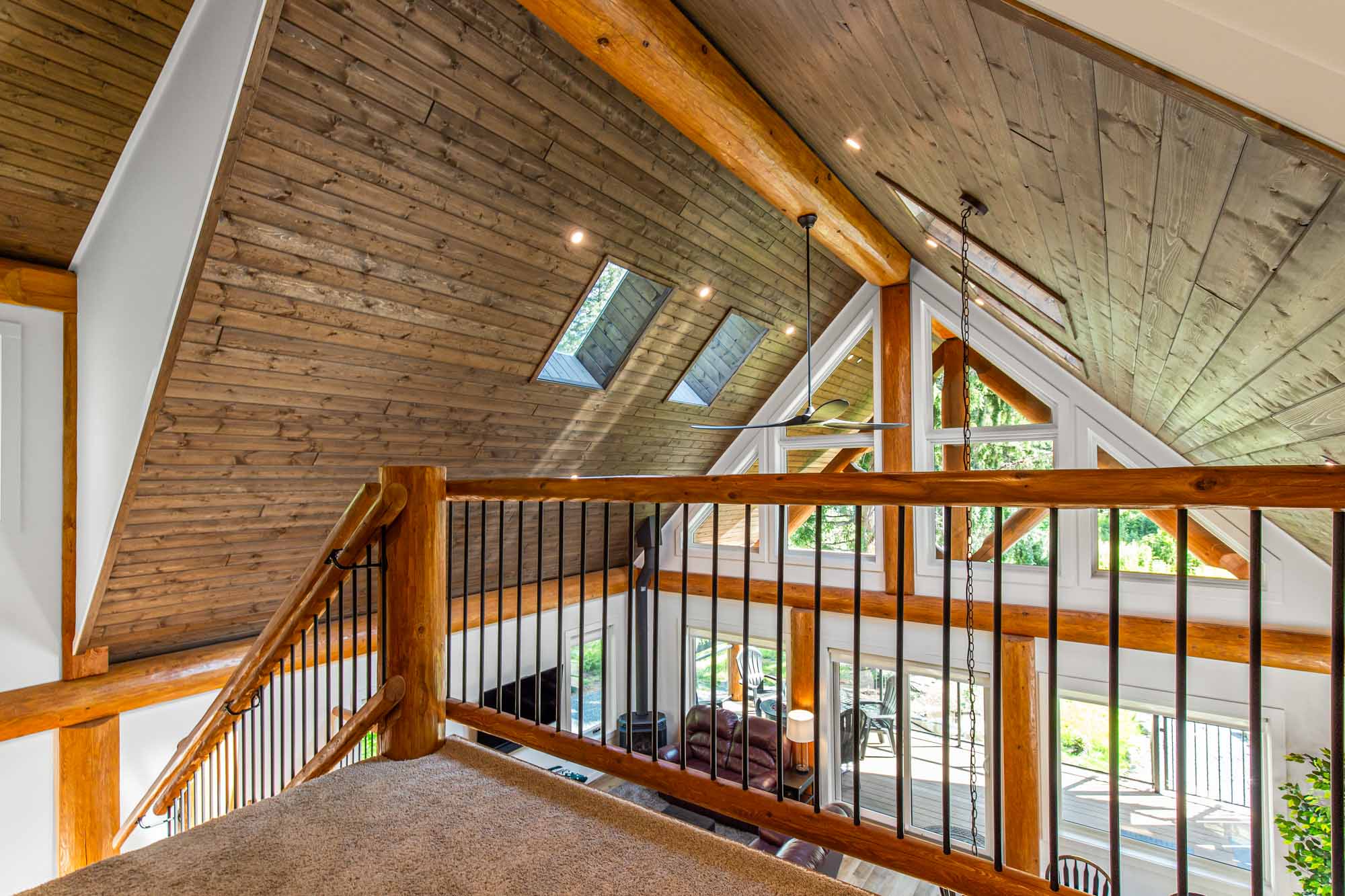
The Sunshine Modified Sasquatch Cabin is pretty much like the original sasquatch kit but it has been altered to not only retain the basic idea but also to meet a family’s requirements with the least possible changes. A 260-square-foot deck is converted into living space extension which is just right for seasonal reunions or early mornings with coffee and nature’s music.
Practically, the fourth bedroom and toy garage will be of great use to you if you lead an active lifestyle while at the same time, Douglas Fir logs will ensure the house to be durable and well-insulated for all seasons. Such an option makes this small beautiful timber house a perfect match for full-time living, seasonal escapes, or rental income, i.e. a house that lives as dynamically as the family it shelters. The crawlspace foundation is what keeps it dry and elevated while the lean-to roof offers convenience during Hope’s changeable weather.
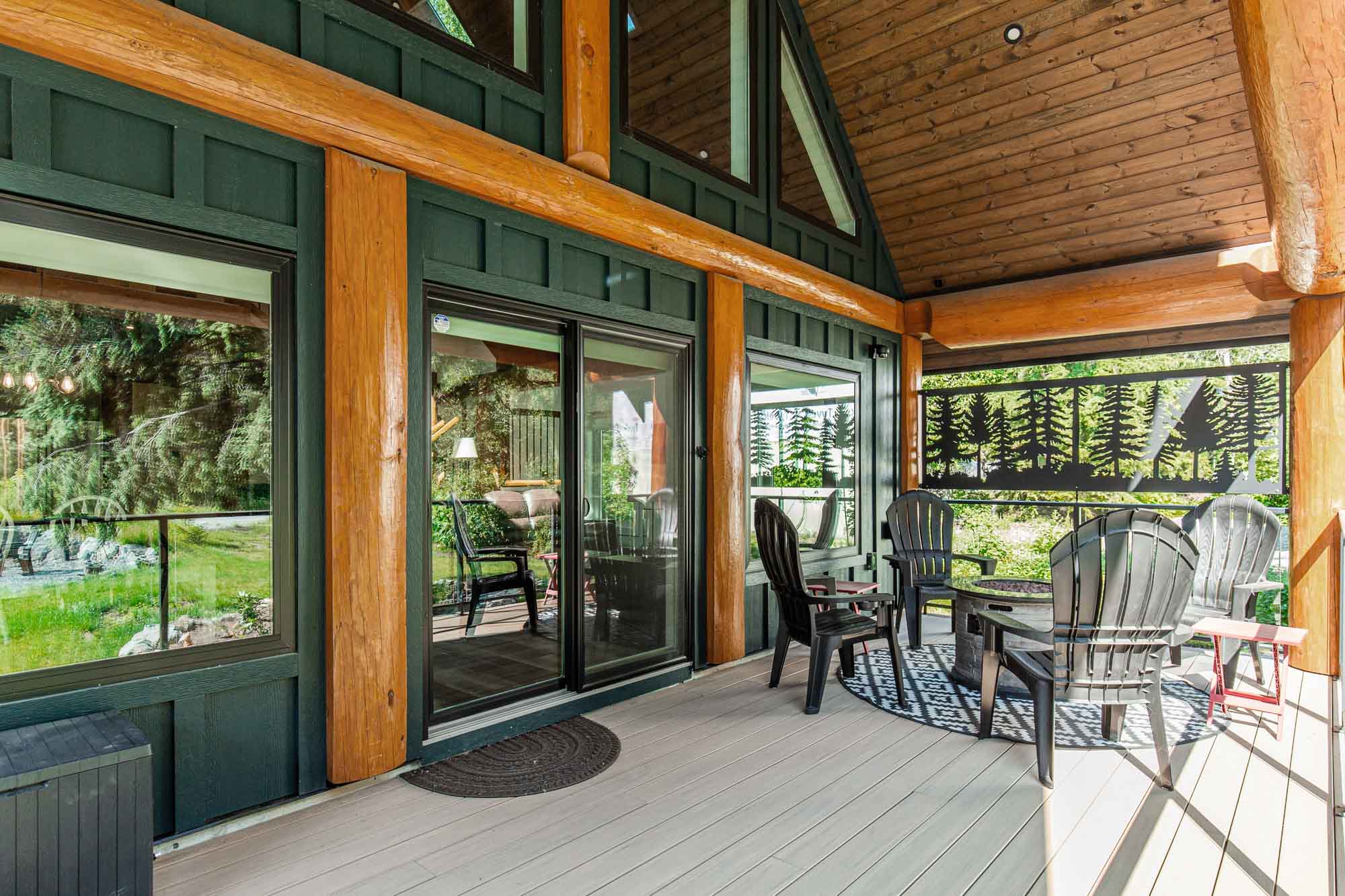
The Sunshine Modified Sasquatch Cabin by Artisan Log Homes is a beautiful instance of the reality that custom doesn’t have to be complex; it simply means perfect instead. Contact the builder at Artisan Log Homes if you want to know more about the costs, changes, and other factors of making this stunning cabin your own.
| Feature | Description |
|---|---|
| Square Footage | 2,114 sq ft |
| Bedrooms | 4 |
| Bathrooms | 2 |
| Stories | 2 |
| Deck | 260 sq ft covered |
| Log Species | Large-diameter Douglas Fir |
| Foundation | Crawlspace |
| Builder | Artisan Log Homes |
Source: Artisan Log Homes – Sunshine Modified Sasquatch Cabin