The resurgence of park model cabins reflects a broader movement toward mobile, sustainable living, where the ability to relocate intersects with the comfort of a thoughtfully designed home. These structures, often rooted in traditional craftsmanship, offer a middle ground between the permanence of a house and the freedom of an RV, appealing to those who value both nature and flexibility. The 12×38 Country T Cabin Park Model, crafted by Hilltop Structures, embodies this trend, its turn-key display model showcasing a blend of durability and rustic charm across 456 square feet, including a 5-foot porch. Priced at $60,195, this cabin invites exploration of its construction, layout, and potential as a personalized retreat.
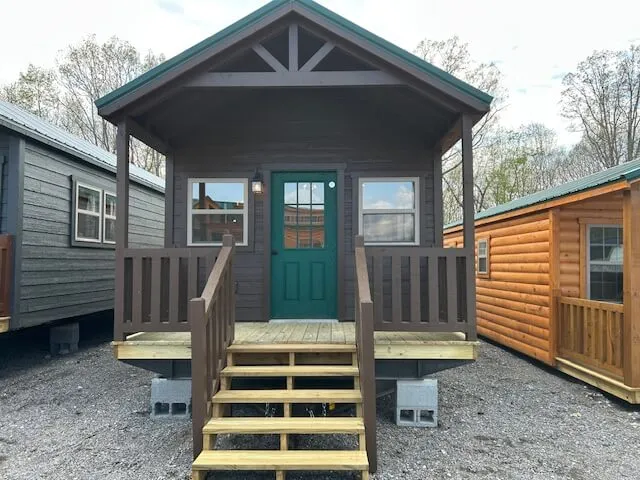
The spatial design reveals a compact yet functional arrangement. Measuring 12×38 feet, the cabin provides 456 square feet of living space, enhanced by a 5-foot porch framed with 4×4 railings that extend the area for outdoor enjoyment. Inside, a single bedroom and bathroom occupy one end, the bedroom featuring a vaulted ceiling in place of a loft, a choice that opens the space upward. The main area combines living and kitchen functions, its hickory cabinets and LifeProof Laminate flooring in Fresh Oak adding warmth and practicality. A corner shower, toilet, and vanity define the bathroom, while light fixtures and trim around doors, windows, and ceiling corners refine the interior. The absence of a loft, a $500 reduction, emphasizes the vaulted height, creating a sense of airiness.
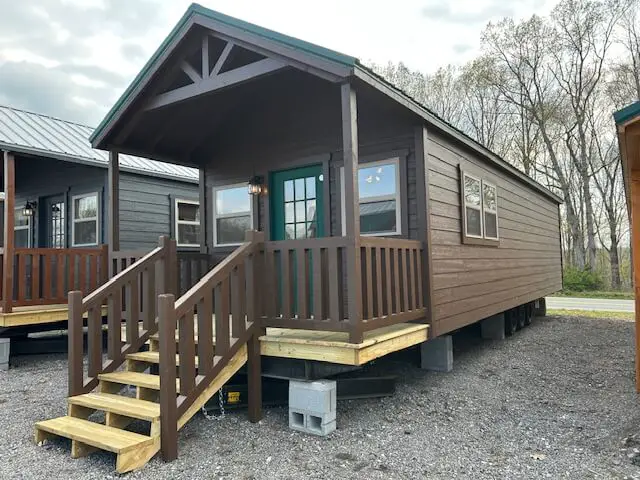
The materials underscore a commitment to longevity and efficiency. The LP Lap siding, finished in Turkish Coffee, offers weather resistance, complemented by a 40-year warranty energy-efficient metal roof in Forest Green that shields against the elements. The structure rests on a steel chassis with three axles, supported by 2×6 treated floor joists and 2×8 roof trusses, both spaced 16 and 24 inches on center, respectively, with 3/4-inch tongue-and-groove subflooring and 1/2-inch Zip System sheeting. Insulation includes R-13 in the OSB walls, 5.5 inches of R-38 open-cell foam in the ceiling, and 2 inches of R-20 closed-cell foam under the floor, ensuring year-round comfort. The 1×8 tongue-and-groove white pine boards on walls and ceiling add a rustic touch, their natural grain enhancing the interior.
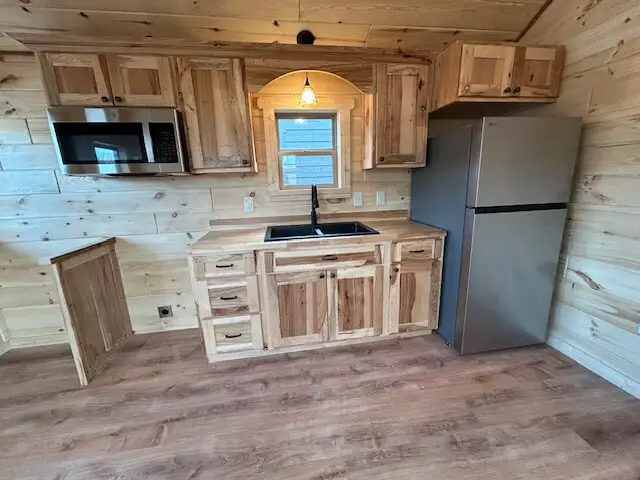
The cabin’s connection to its site highlights its mobility and versatility. As a park model on a steel chassis, it can be placed on campgrounds, rural lots, or private land, provided a level surface and utility hookups are in place. The 5-foot porch, with its sturdy 4×4 railings, frames the outdoors, offering a vantage point for morning light or evening stillness. Delivery, managed by Hilltop Structures, involves transporting the 38-foot length, requiring site access for the three-axle frame and space for setup. This adaptability allows the cabin to thrive across diverse landscapes, from wooded retreats to open fields, its turn-key readiness simplifying the transition.
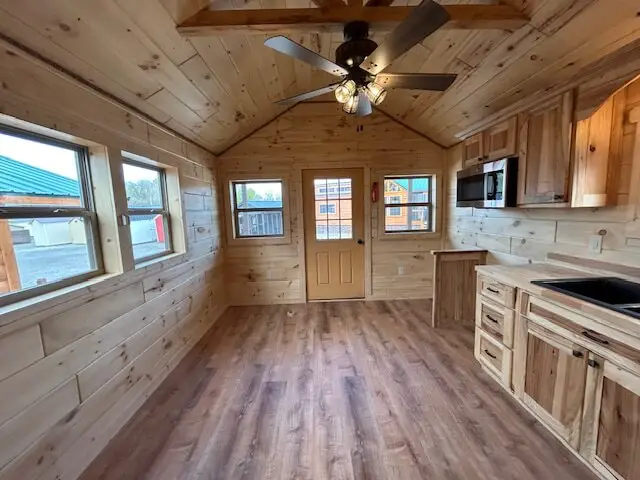
Living within this space blends practicality with a sense of home. The 456 square feet, with one bedroom and one bathroom, supports a single occupant or couple, the vaulted ceiling adding a feeling of expansiveness to the main living area. The kitchen, equipped with hickory cabinets, meets basic cooking needs, while the bathroom’s corner shower and vanity provide comfort. The LifeProof Laminate flooring ensures durability, and the optional washer/dryer hookup—available for a $250 upgrade—enhances self-sufficiency. Priced at $60,195, this turn-key model suits those seeking a mobile retreat, its design encouraging a slower pace amid chosen surroundings.
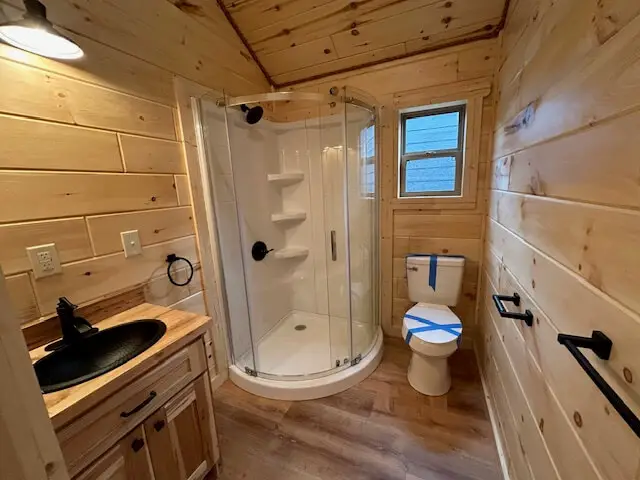
Placement requires thoughtful planning. The 12×38-foot dimensions fit within many park model zoning regulations, though local codes may dictate parking permits or foundation pads. The porch demands clear frontage, and delivery access must accommodate the steel chassis and 38-foot length. Utilities like water, electricity, and sewer need connection, supported by the 28-gallon water heater and closet, a process that aligns with park model standards. This flexibility, paired with its mobile design, allows the Country T Cabin to adapt to campgrounds or private sites across compatible regions.
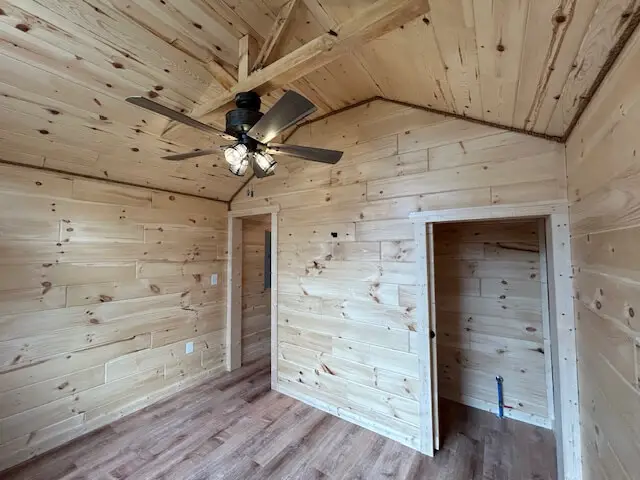
The potential for personalization emerges from its turn-key foundation. The 456 square feet, with its single bedroom and vaulted space, provide a solid base, the Turkish Coffee siding and Forest Green roof setting a rustic tone. The interior, with its pine boards and laminate flooring, invites decor choices or upgrades like the $250 ceiling fan in the bedroom. Contacting Hilltop Structures for customizations—such as additional insulation or appliance options—could further tailor the space. Priced at $60,195, this cabin supports a retreat molded to individual preferences across suitable sites, its mobile nature a canvas for creative adaptation.
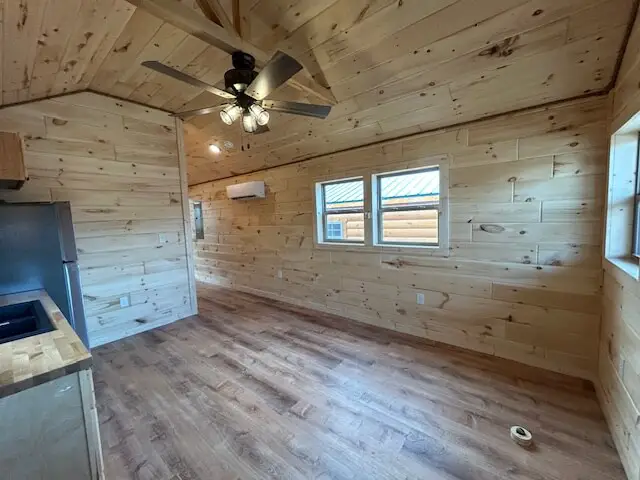
The cabin aligns with a lifestyle that values mobility and natural connection. The Amish-inspired construction, with its pine interiors and sturdy framing, reflects a tradition of quality, blending with the porch to foster an outdoor bond. The insulation and vaulted ceiling encourage a comfortable pace, suited for seasonal escapes or full-time living, while the turn-key design appeals to those drawn to self-reliant travel. This harmony suits retirees, adventurers, or small families, offering a home that evolves with its inhabitants’ journeys and the landscapes it visits.
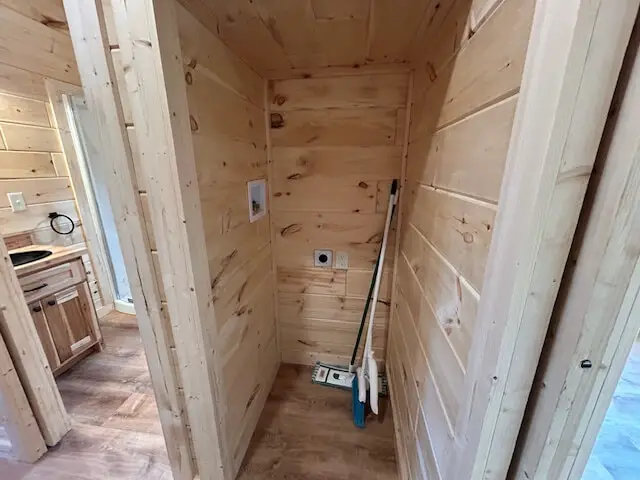
Looking to the future, the Country T Cabin holds room for growth. The 456 square feet could expand with a screened porch or awning, building on the 12×38-foot base. The vaulted space might accommodate a loft addition, and the site could support patios or gardens, depending on land availability. Local regulations will guide these options, but the cabin’s mobile design supports incremental development, making it a lasting investment with potential to adapt over time, especially with builder input on enhancements.
The path to ownership begins with its availability from Hilltop Structures. The 12×38 Country T Cabin Park Model, a turn-key display model, delivers 456 square feet with a 5-foot porch, priced at $60,195. Crafted with LP Lap siding and a 40-year warranty metal roof, it arrives as a fully equipped retreat on a steel chassis, ready for those seeking a blend of mobility and rustic charm across compatible sites.
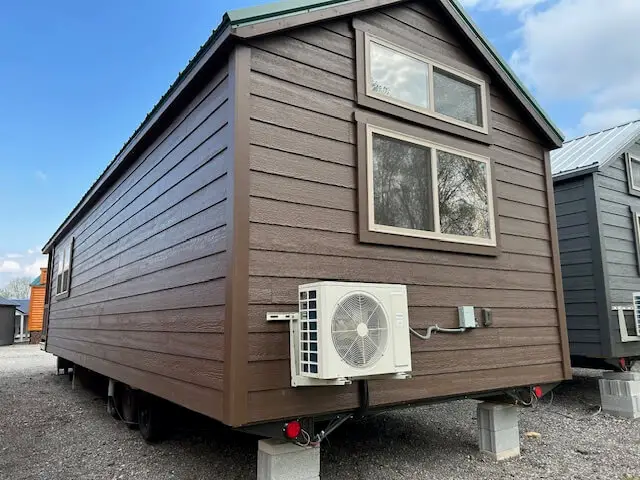
| Feature | Details |
|---|---|
| Price | $60,195 |
| Cabin Type | Country T Cabin Park Model |
| Building Size | 12×38 ft |
| Square Footage | 456 sq.ft. |
| Porch | 5 ft with 4×4 railings |
| Siding | LP Lap (Turkish Coffee) |
| Roof | 40-year warranty energy star metal (Forest Green) |
| Windows | (4) 32×36; (1) 24×28; (1) 16×28; (1) 60×34 Egress; (1) 60×22 slider (Clay Vinyl) |
| Door | 36″ 9-Lite (Bronze) |
| Bedrooms/Bathrooms | 1 bedroom / 1 bathroom |
| Flooring | LifeProof Laminate (Fresh Oak) |
| Insulation | R-13 walls; R-38 ceiling; R-20 floor |
Source: Hilltop Structures