The Red Fox cabin from Montana Specialty Cabins stands as a compelling study in the harmony of rustic design and practical living, its 12×30-foot structure rising to an 11-foot wall height that lends an airy presence to its 360-square-foot interior. This turn-key cabin, priced at $128,375, incorporates a 12×12-foot loft for additional sleeping space and a matching 12×12-foot covered porch with a deck, expanding its footprint to include a generous outdoor area. The exterior, finished in a chestnut stain with dark brown log jam chinking, evokes the warm tones of the Montana wilderness, while the interior shines with a Symphony Gloss Clear stain and buff chinking, complemented by a knotty pine tongue-and-groove ceiling. Seven white-framed windows and a single door punctuate the design, offering light and access, with the cabin arriving fully equipped with electrical and plumbing systems, ready for immediate occupancy.
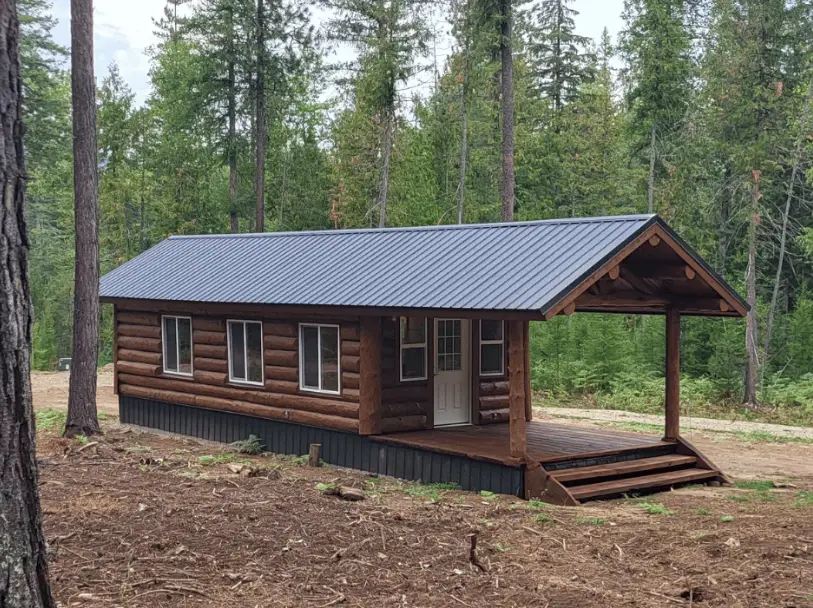
The spatial arrangement unfolds with a thoughtful balance of intimacy and openness. The 12×30-foot base, encompassing 360 square feet, flows into a 12×12-foot loft that adds 144 square feet for sleeping or storage, its height creating a cozy yet functional upper level. The covered porch and deck, also 12×12 feet, extend the living space to 144 square feet outdoors, providing a sheltered transition to the natural surroundings with its red cedar construction. Inside, the burnt circular sawn flooring anchors the room with a textured warmth, while the knotty pine ceiling enhances the rustic feel, its natural grain reflecting the forest’s influence. As a turn-key cabin for $128,375, it includes a fully installed kitchen and bathroom, leaving room for personal touches to refine its character over time.
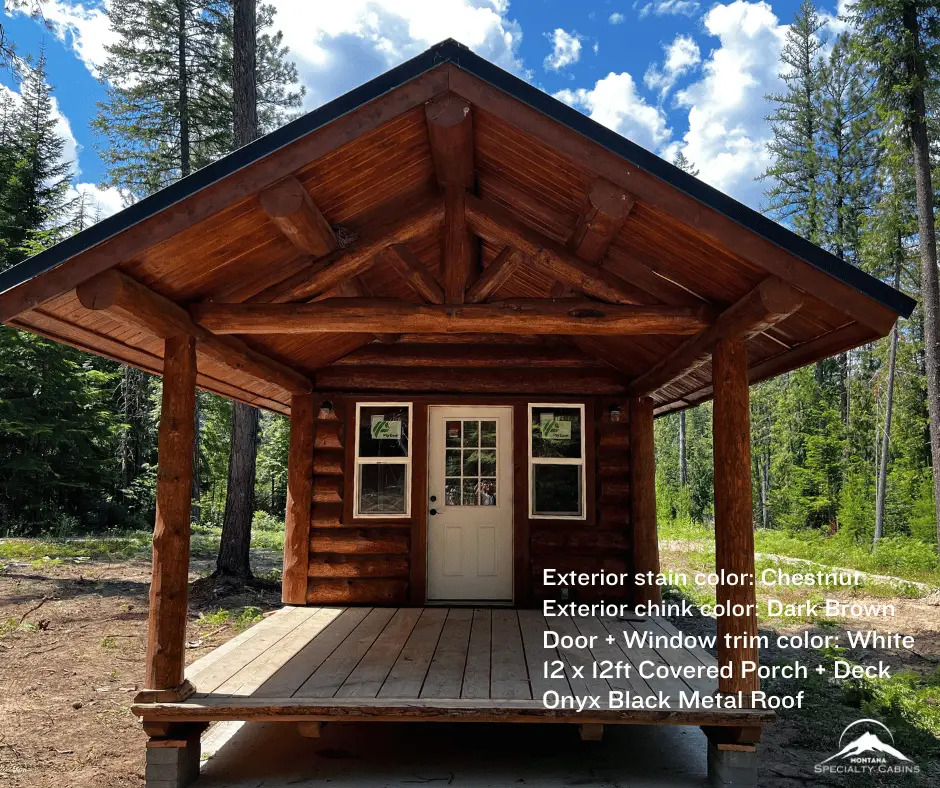
The materials reveal a narrative of durability and artistry. The chestnut-stained exterior, reinforced with dark brown chinking, withstands the elements, its hand-crafted quality echoing Montana’s rugged terrain. The interior’s Symphony Gloss Clear finish, paired with buff chinking, creates a clean yet inviting palette, while the knotty pine ceiling brings a tactile depth, its knots a testament to the wood’s origin. The burnt circular sawn flooring, with its rugged elegance, offers resilience underfoot, and the seven windows—framed in white—improve insulation and light penetration. Delivered as a turn-key unit, the cabin’s electrical and plumbing readiness, detailed in its floor plan, ensures a robust foundation, reflecting a build designed to last across diverse climates.
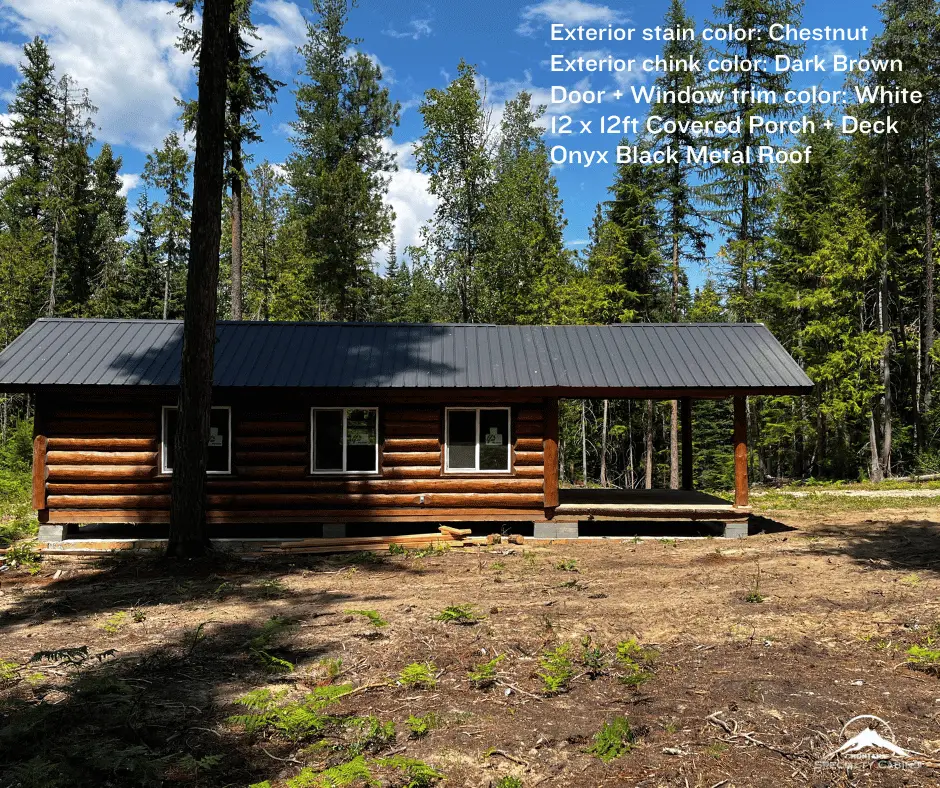
The cabin’s relationship with its environment underscores its versatility. Positioned on a foundation of the owner’s choice—be it a simple pad or a more permanent base—this 12×30-foot structure adapts to mountainous slopes, open fields, or wooded retreats, its modest size fitting a range of landscapes. The 12×12-foot porch and deck serve as an outdoor extension, framing the scenery while offering protection from the elements, and the white-framed windows invite natural ventilation. Delivery, managed by Montana Specialty Cabins, requires site preparation for the cabin’s dimensions plus clearance, along with permits and utility hookups, a process that ensures it integrates smoothly into its setting, from Montana’s wilds to other regions.
Living within this space blends solitude with communal potential. The 360 square feet, augmented by the 144-square-foot loft, can house a small household or guests, with the kitchen and bathroom—fully outfitted with plumbing and electrical—meeting daily needs. The great room, lit by the seven windows, becomes a place for quiet reflection or shared moments, its high walls adding a sense of breadth. The porch and deck, at 144 square feet, enhance outdoor living, suitable for morning contemplation or evening gatherings. Priced at $128,375, this turn-key cabin serves as a permanent home, seasonal sanctuary, or guest retreat, its finished state allowing for instant use with space for personal adaptation.
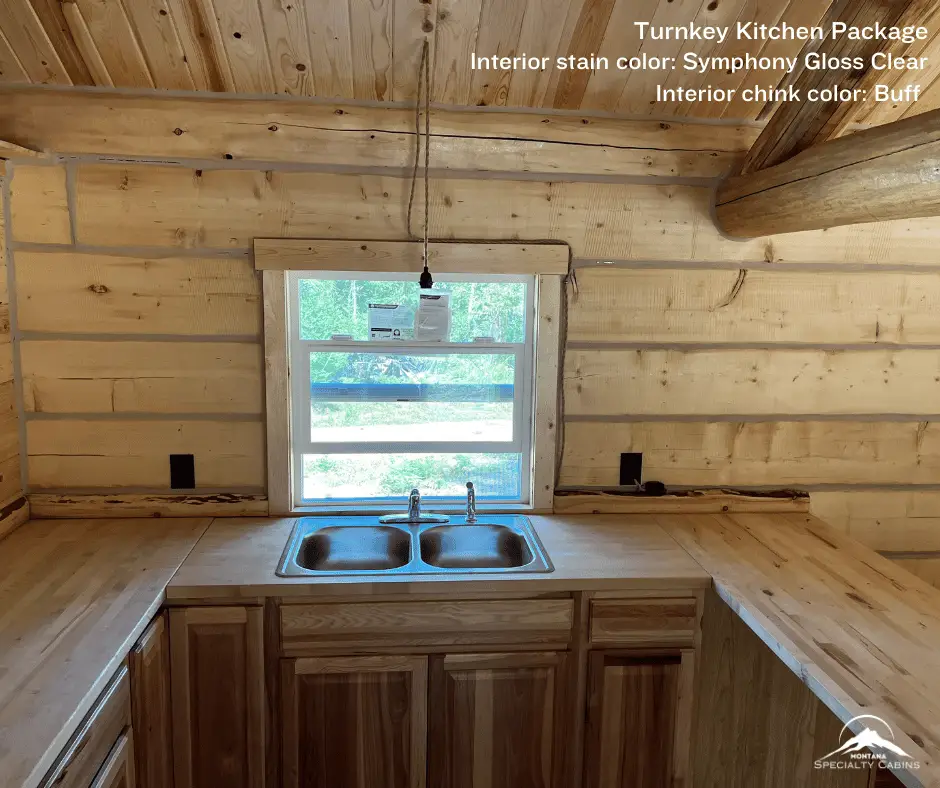
Placement demands consideration of local conditions. The 12×30-foot design fits small lots, cabin communities, or private lands, though zoning regulations may dictate residential use or foundation types. The porch and deck require clear frontage, and delivery access must account for the cabin’s size plus setup room. Utilities like water, septic, and electricity need owner installation, a standard turn-key task that requires planning. This adaptability, paired with its finished nature, enables the Red Fox cabin to thrive across compatible locations, from Montana’s rugged beauty to other U.S. landscapes, pending local approval.
The potential for personalization arises from its turn-key foundation. The 360 square feet, boosted by the 144-square-foot loft and porch, offer a complete base, with the chestnut exterior and knotty pine interior setting a rustic tone. The kitchen and bathroom provide a functional start, while the great room invites furniture or decor choices. The porch, already a generous outdoor space, can be furnished with seating or plants, allowing owners to shape its use. At $128,375, this finished cabin supports a retreat tailored to individual preferences across suitable sites, with the loft offering further customization potential.
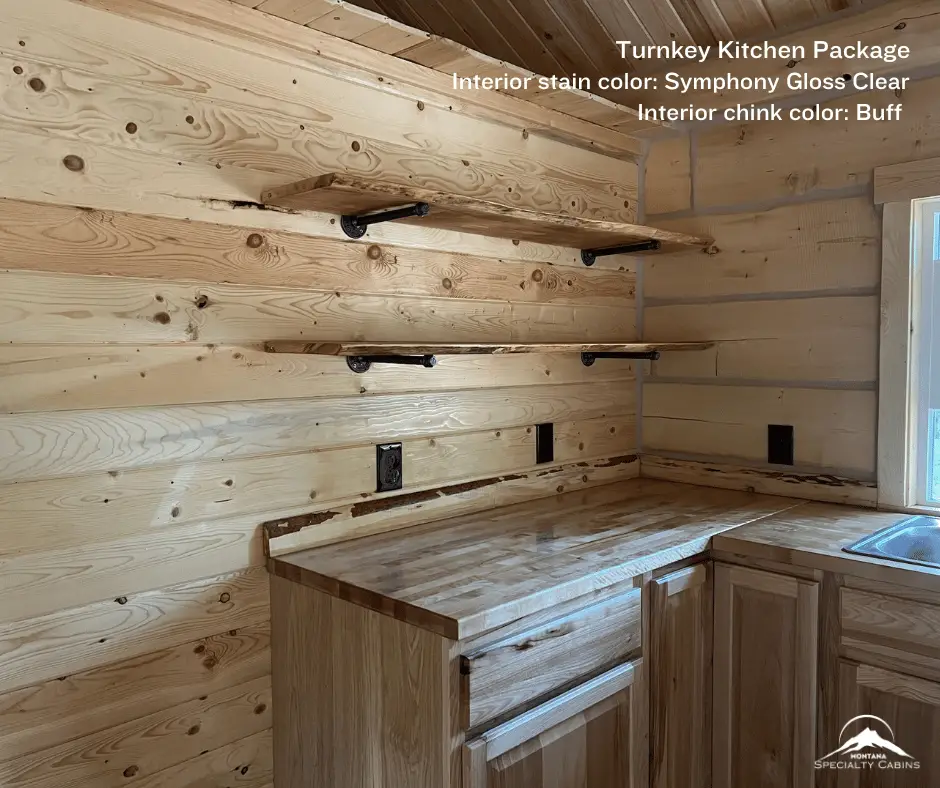
The cabin resonates with a lifestyle that values tranquility and connection. The hand-crafted elements—chestnut stain, red cedar porch, and knotty pine ceiling—carry the mark of Montana’s artisan tradition, blending with modern comforts like the electrical system and plumbing to create a balanced whole. The windows and porch foster a link to nature, encouraging a slower pace, while the finished interior ensures practicality. This harmony suits those drawn to small-scale living—whether for full-time residency, weekend getaways, or guest accommodations—offering a cabin that feels both grounded and adaptable.
Looking to the future, the Red Fox cabin holds room for growth. The 360 square feet could expand with a screened porch or a storage shed, building on the 12×30-foot base. The loft might be enclosed for a private room, and the site could support gardens or pathways, depending on land availability. Local codes will guide these options, but the turn-key design supports gradual enhancements, making it a lasting investment with potential to evolve over time.
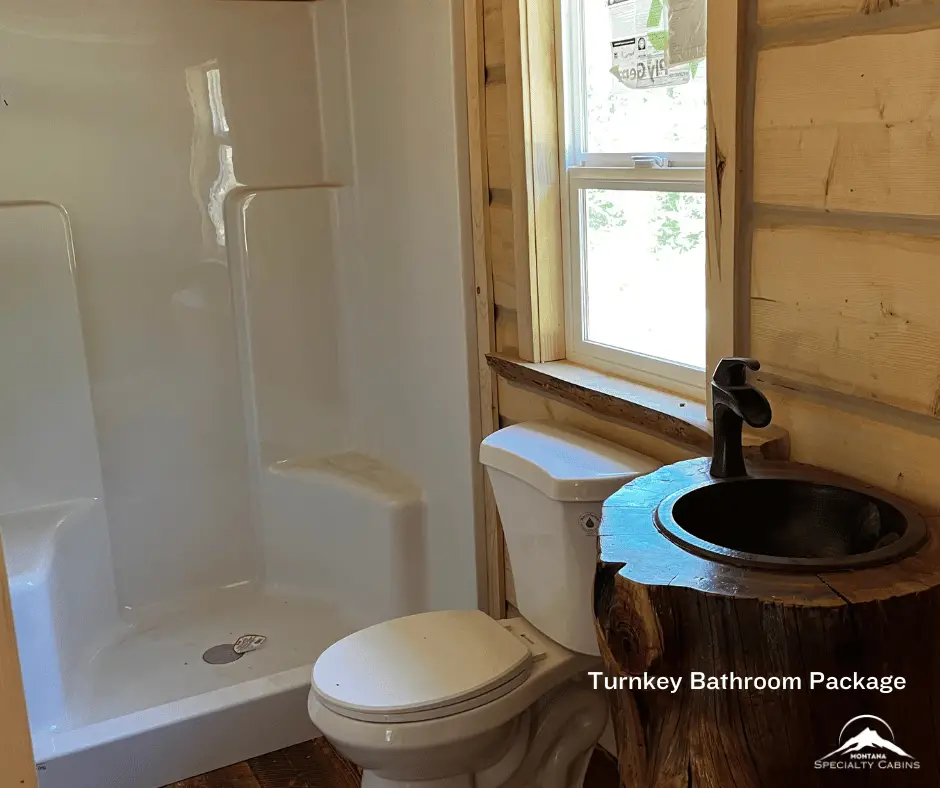
The path to ownership begins with its availability from Montana Specialty Cabins. The Red Fox cabin, a 12×30-foot turn-key log cabin, delivers 360 square feet plus a 144-square-foot loft and a 144-square-foot covered porch with deck, fully finished with a chestnut exterior and knotty pine ceiling, priced at $128,375. Built with Montana craftsmanship and modern amenities, it arrives ready for occupancy, serving as a retreat for those seeking a blend of rustic elegance and outdoor living across the U.S.
| Feature | Details |
|---|---|
| Dimensions | 12’ x 30’, 11’ wall height |
| Exterior Finish | Chestnut stain, Dark Brown chinking |
| Interior Finish | Symphony Gloss Clear, Buff chinking |
| Ceiling | Knotty Pine Tongue-and-Groove |
| Flooring | Burnt Circular Sawn |
| Windows | 7, white-framed |
| Door | 1 (size not specified) |
| Loft | 12’ x 12’ |
| Porch | 12’ x 12’ covered with deck |
| Electrical/Plumbing | Fully installed |
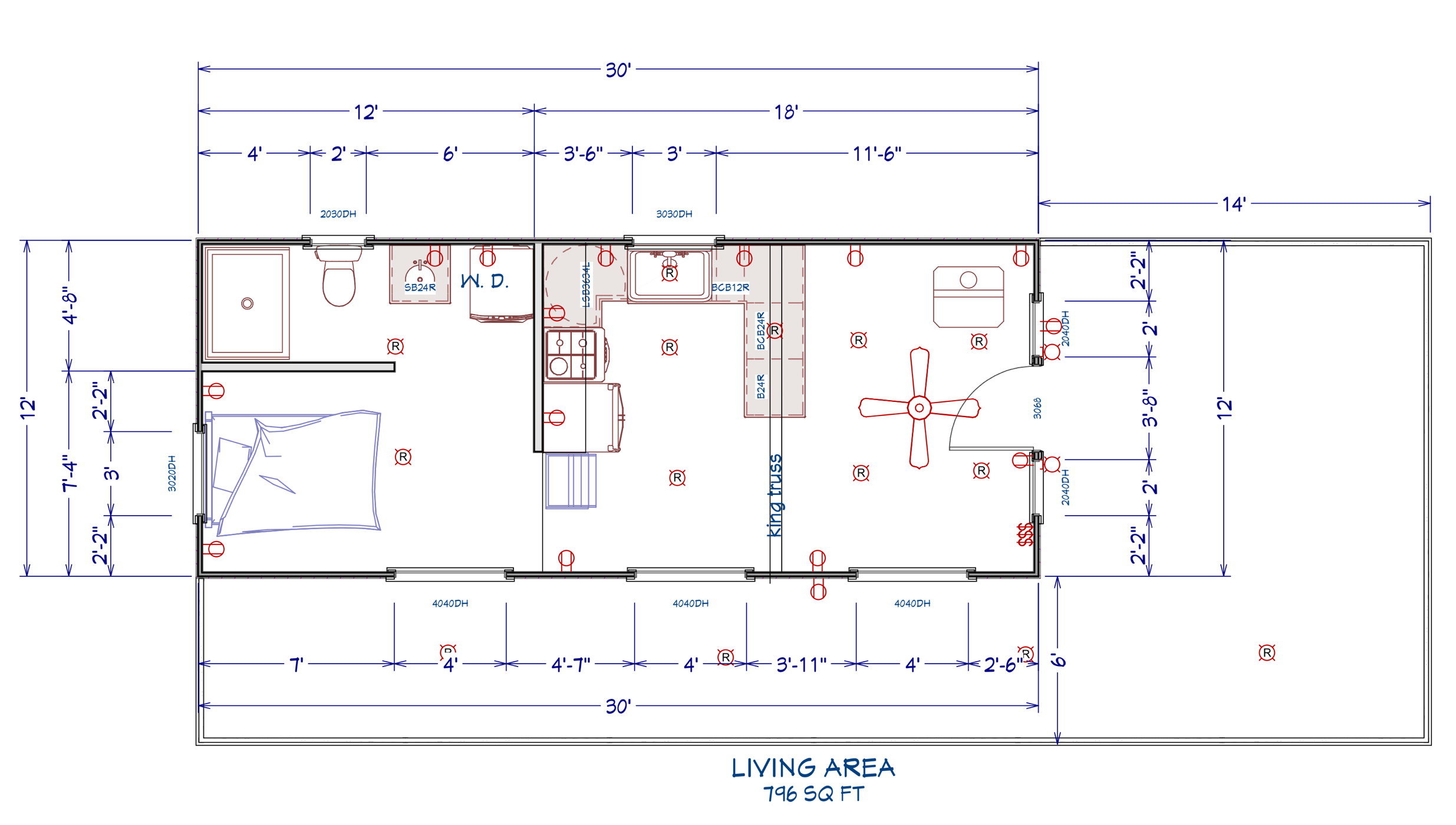
Source: Montana Specialty Cabins