The charm of park model cabins lies in their ability to merge the rustic beauty of traditional log homes with the practicality of modern mobility, a combination that has captivated generations seeking a retreat from urban life. Originating as a response to the need for seasonal dwellings, these structures have evolved into versatile havens, their designs often reflecting the craftsmanship of communities skilled in timber work. Nestled in settings like the wooded landscapes of Wisconsin, park model cabins stand out for their sturdy construction and inviting aesthetics, offering a sense of permanence amid nature’s embrace. The Rancher model, crafted by Lake Country Sales and Rentals, embodies this appeal, its 13×31-foot frame spanning 400 square feet, finished with a Natural Oak Stain and a Forest Green Roof, designed to sleep six across two bedrooms with a loft and full amenities, all available for $84,500.
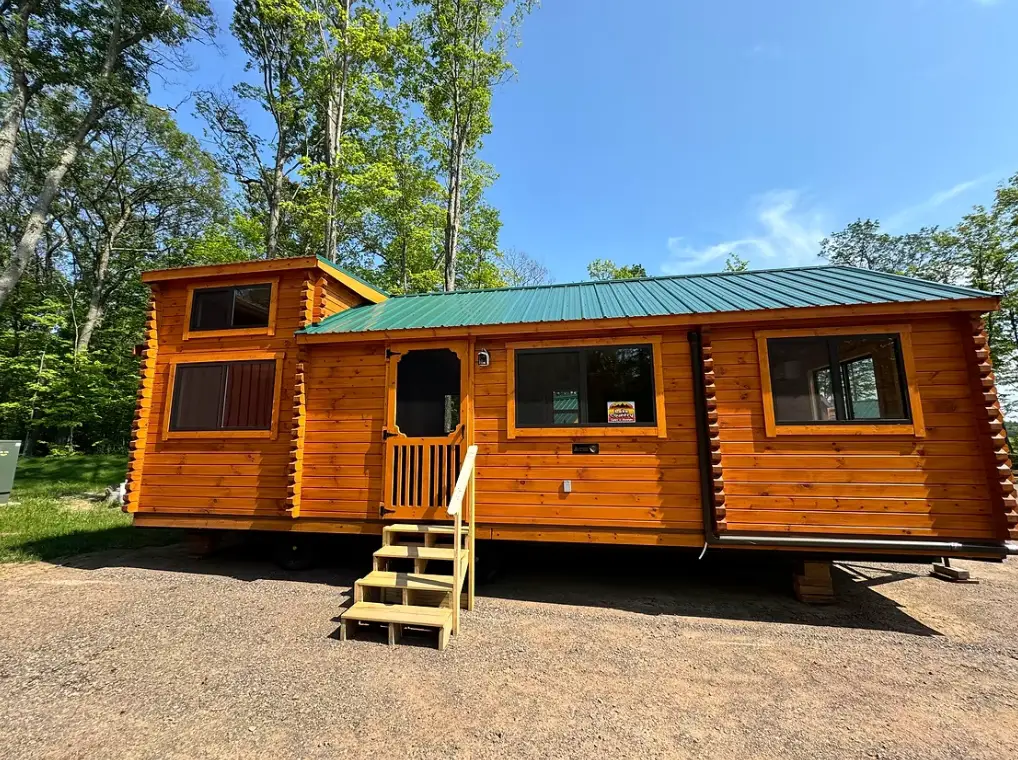
The spatial arrangement unfolds with a thoughtful blend of openness and intimacy. Measuring 13 feet wide by 31 feet long, the cabin provides 400 square feet of interior space, enhanced by a loft that adds vertical living options. The two bedrooms offer private retreats, while a full bathroom and kitchen cater to daily needs, their presence creating a self-contained environment. The loft, accessible by a ladder or stairs, serves as a flexible area for additional sleeping or storage, its height contributing to the cabin’s cozy yet expansive feel. Outside, the design prioritizes connection to the surroundings, though it lacks a porch, relying instead on the interior layout to define its character. This structure, built as a turn-key unit at $84,500, invites occupants to settle in with minimal adjustment.
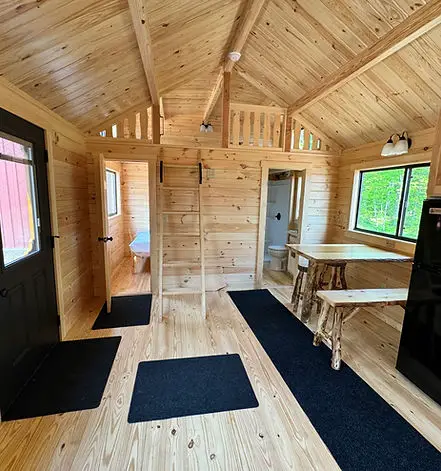
The materials evoke a sense of warmth and endurance. The Natural Oak Stain on the exterior timbers highlights the wood’s grain, lending a rich, earthy tone that ages gracefully, while the Forest Green Roof provides a protective layer against weather, its color harmonizing with forested settings. The log construction, likely assembled with care, offers insulation and strength, its texture a nod to the hands that shaped it. Inside, the full kitchen and bathroom fixtures suggest a focus on functionality, with finishes that withstand use, creating a space that feels both rustic and refined. This combination of elements ensures the cabin, priced at $84,500, stands as a durable retreat across seasons.
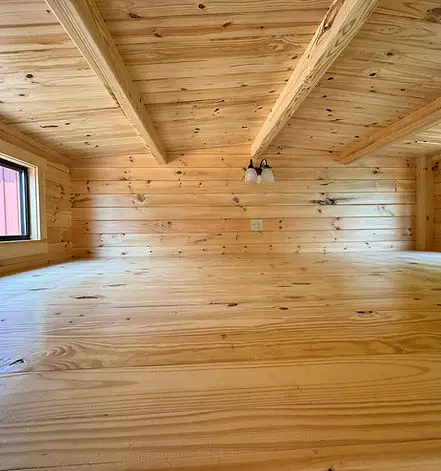
The beauty of park model cabins like the Rancher lies in their adaptability to diverse landscapes. Positioned on a prepared site—be it a campground, lakeside lot, or private acreage—this 13×31-foot structure fits snugly into wooded areas, open fields, or near water, its compact size suiting a range of environments. The absence of a porch focuses attention inward, yet the windows likely frame views of the surroundings, enhancing the connection to nature. Delivery, coordinated through Lake Country Sales and Rentals, requires a flatbed trailer for the 31-foot length, with site access needing to accommodate setup and utility connections. This versatility allows the cabin to thrive from the Northwoods of Wisconsin to other compatible regions.
Living within this space offers a balance of comfort and simplicity. The 400 square feet, with two bedrooms and a loft, can accommodate a family of six, the bedrooms providing privacy, while the loft adds a playful or storage area. The full kitchen, equipped with essential appliances, supports meal preparation, and the bathroom ensures convenience, all enhanced by air conditioning and heating for year-round use. This design suits those drawn to a compact yet fully functional retreat, its layout fostering a sense of home amid the outdoors, a hallmark of park model living at $84,500.
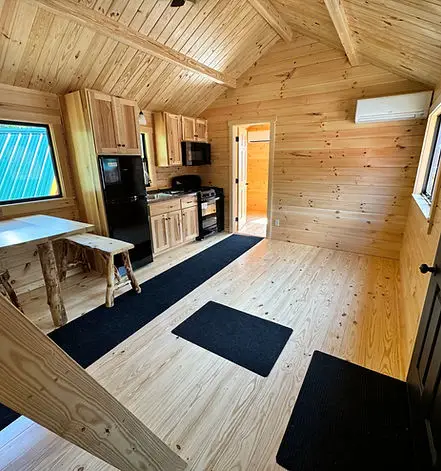
Placement involves practical site considerations. The 13×31-foot footprint fits within many designated areas for park models, though local zoning may dictate anchoring or permit requirements. The lack of a porch simplifies frontage needs, but delivery access must account for the cabin’s length and weight, estimated around 10,000 pounds. Utilities like water, electricity, and sewage need connection, a process supported by the pre-installed systems, aligning with mobile home standards. This adaptability enables the Rancher to serve as a seasonal escape, guest house, or permanent residence across suitable landscapes.
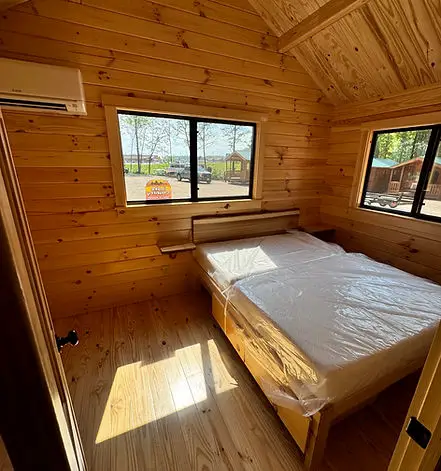
The potential for personalization arises from its completed shell. The 400 square feet, with two bedrooms and a loft, provide a solid foundation, the oak stain and green roof setting a natural tone. The interior, with its kitchen and bathroom, invites decor choices or upgrades like additional storage, while the exterior could be enhanced with a porch or decking. For more information or personalized customization, reaching out to the builder directly would uncover options tailored to specific needs. This turn-key model supports a retreat shaped to individual preferences across compatible sites, its design a canvas for creative living.
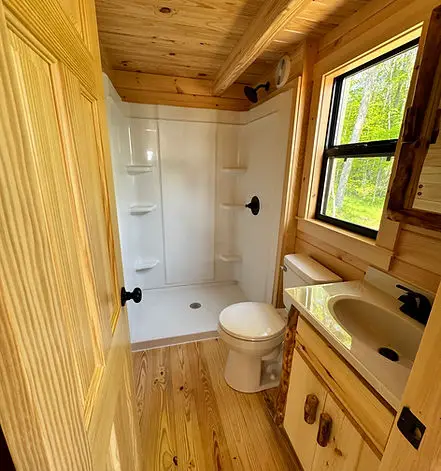
The cabin resonates with a lifestyle that cherishes nature and mobility. The log timbers, crafted with care, reflect a tradition of quality, blending with the interior to foster a deep connection to the land. The air conditioning and heating encourage a comfortable pace, suited for seasonal visits or full-time dwelling, while the compact layout appeals to those seeking a simpler existence. This harmony suits families, retirees, or adventurers, offering a home that evolves with its inhabitants’ experiences and the environments it inhabits.
Looking to the future, the Rancher model holds room for growth. The 400 square feet could expand with a screened porch or awning, building on the 13×31-foot base. The loft might be enclosed for privacy, and the site could support patios or gardens, depending on land availability. Local regulations will guide these possibilities, but the cabin’s mobile design supports gradual enhancements, making it a lasting investment with potential to adapt over time, especially with builder input on custom features.
The path to ownership begins with its availability from Lake Country Sales and Rentals. The Rancher park model, a 13×31-foot cabin, delivers 400 square feet with two bedrooms, a loft, and full amenities, designed to sleep six, all for $84,500. Crafted with Natural Oak Stain and a Forest Green Roof, it stands as a retreat for those seeking the beauty of park model cabins across the United States, its versatility a bridge between nature and home.
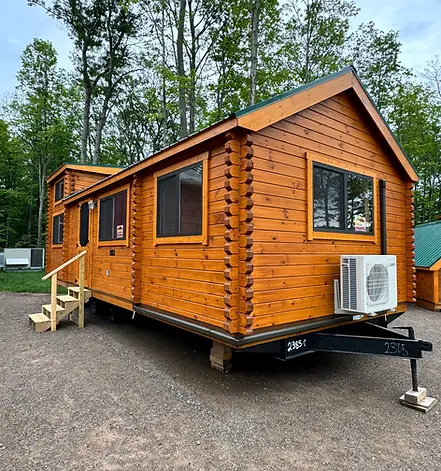
| Feature | Details |
|---|---|
| Dimensions | 13 ft x 31 ft |
| Interior Space | 400 sq.ft. |
| Bedrooms | 2 |
| Bathroom | 1 full |
| Kitchen | Full |
| Loft | Included |
| Sleeps | 6 |
| Exterior Finish | Natural Oak Stain |
| Roof | Forest Green |
| Climate Control | A/C & Heat |
Source: Lake Country Sales and Rentals