The Rancher modular home from Trailhead Cabins stands as a thoughtful embodiment of affordable, family-oriented living, rooted in the craftsmanship traditions of Kentucky. Stretching 30 feet by 52 feet, this turn-key cabin encompasses 1,144 square feet of living space, housing three bedrooms and two bathrooms, with an 8×52-foot porch extending along its side. The design draws on an open kitchen, dining, and living room layout, fostering a sense of togetherness, while the option for a reverse gable with trap windows echoes a classic cabin aesthetic, inviting additional light into the interior. Clad in painted lap siding—upgradable to log options—the cabin, priced at $152,950, arrives fully finished, complete with knotty pine paneling, a rustic rough-cut kitchen, and ductless HVAC systems. Built with a decade of expertise, it reflects a balance of practicality and charm, ready for occupancy across Tennessee and beyond, pending local considerations.
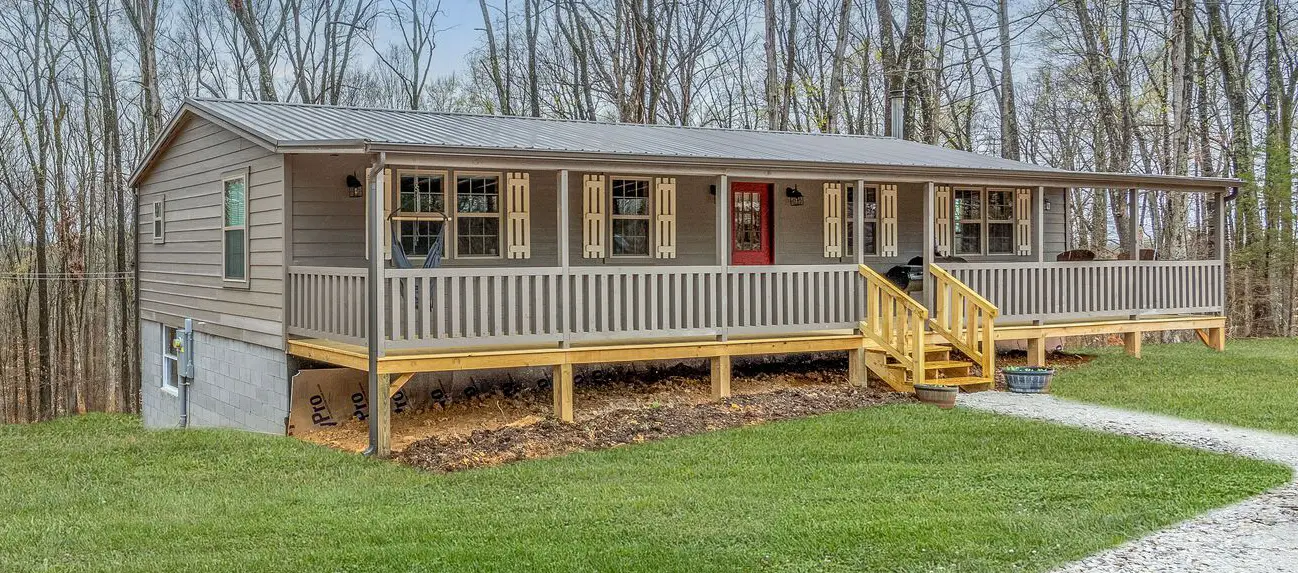
The interior layout unfolds with a welcoming flow. The 1,144 square feet center around an open great room, where the kitchen, dining, and living areas merge seamlessly, their high ceilings accentuated by the potential reverse gable and trap windows. The three bedrooms offer private retreats, each equipped with ceiling fans and ductless HVAC units, while the two bathrooms provide essential comfort. The 8×52-foot porch, framed with spindle railings, stretches the full length of one side, creating an outdoor extension that invites relaxation or family gatherings. As a turn-key home for $152,950, it arrives with light fixtures, plumbing, and electrical hookups installed, offering a move-in-ready base that can be tailored further through optional upgrades, a process shaped by the owner’s vision.
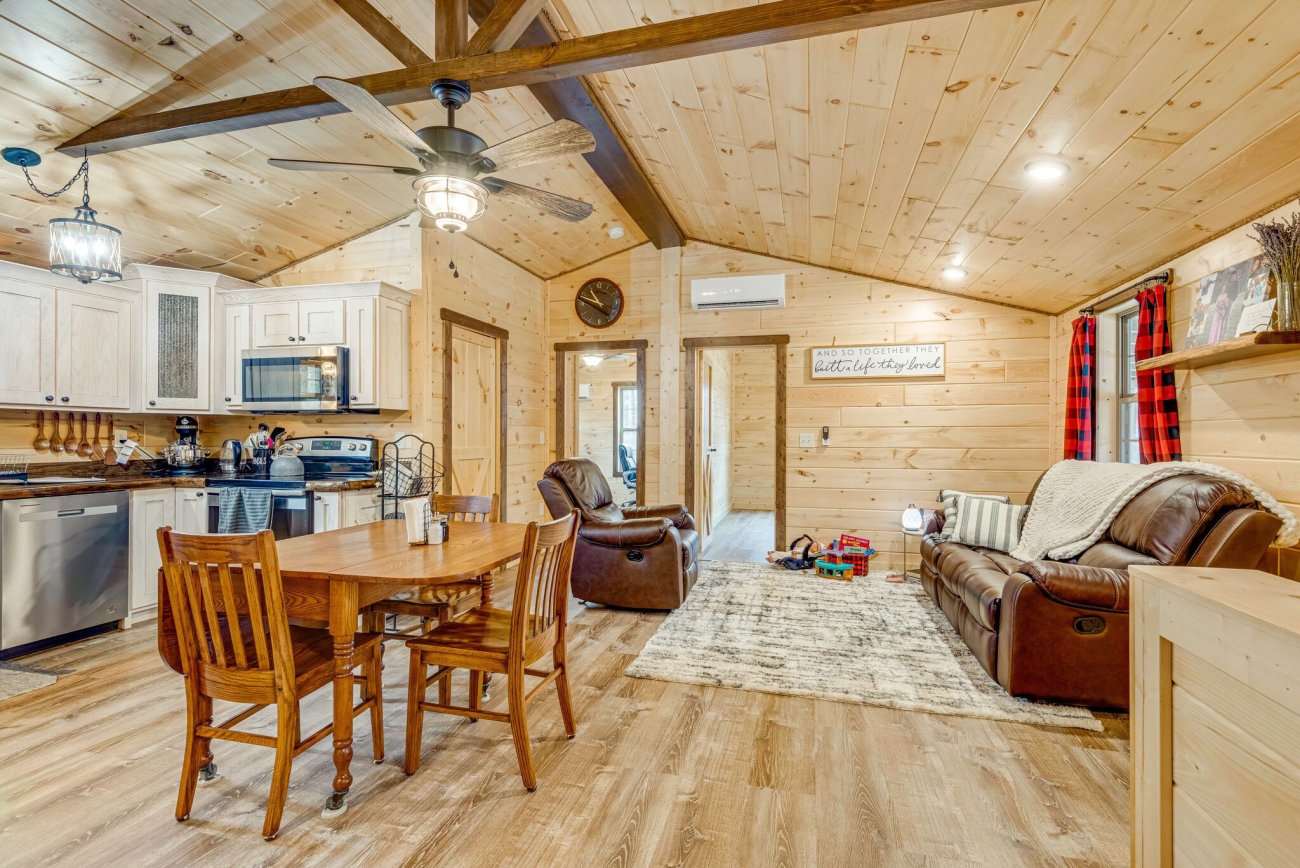
Construction reveals a robust foundation of quality and foresight. The 30×52-foot frame, engineered to meet Tennessee modular codes, stands firm with 2×4 framing, its painted lap siding—upgradable to logs—providing weather resistance and a rustic appeal. The 40-year limited warranty on the metal roofing ensures long-term protection, while insulated vinyl windows enhance energy efficiency. Inside, the knotty pine paneling, sealed and sanded smooth, warms the space, and the waterproof vinyl flooring withstands daily use. Delivered as a turn-key unit, the cabin includes a rustic kitchen and all necessary fixtures, a testament to Trailhead’s commitment to durability, honed over ten years in the industry.
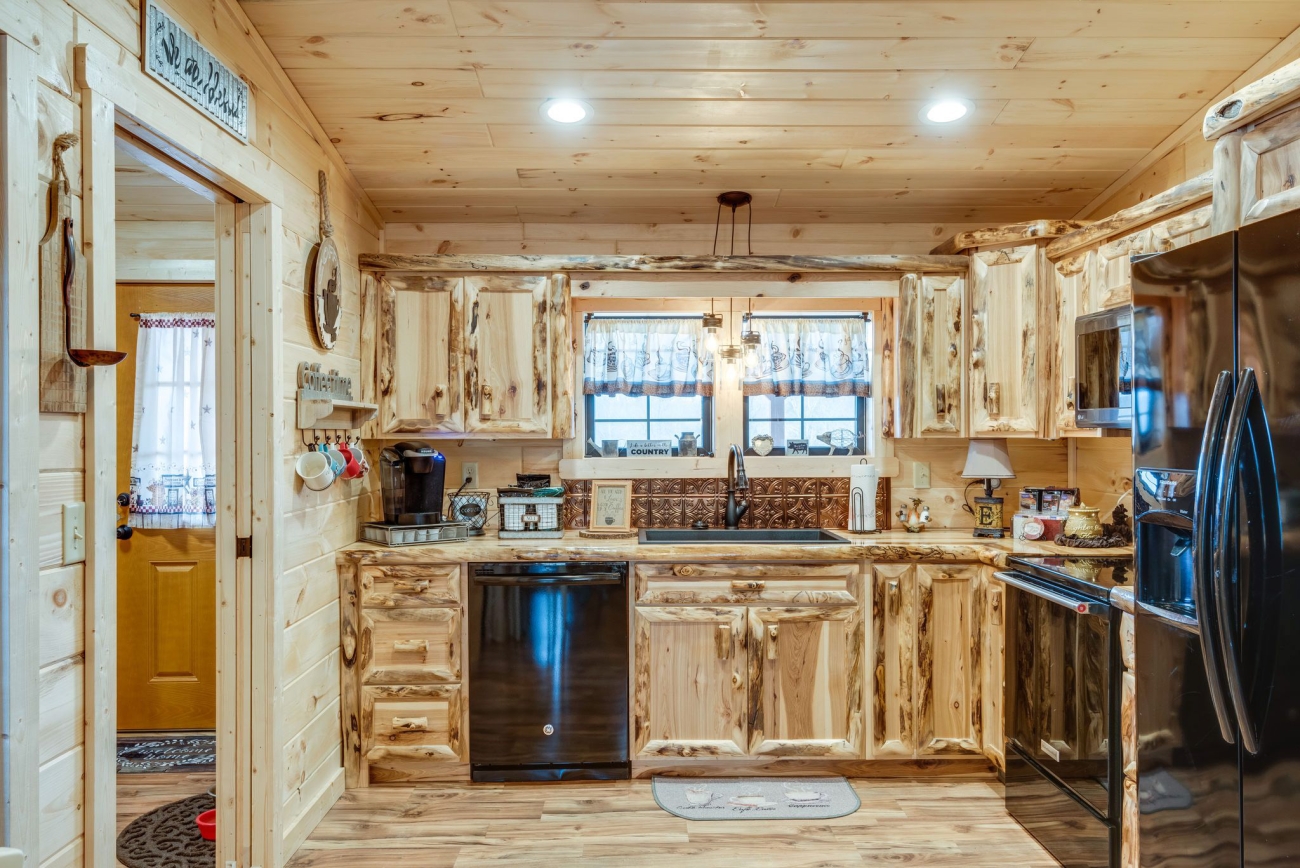
The cabin’s interaction with its environment highlights its adaptability. Set on a foundation suited to the owner’s site—be it a concrete slab or gravel pad—this 30×52-foot structure fits rolling hills, flat lots, or wooded acres, its size accommodating both rural and semi-rural settings. The expansive porch serves as a transitional zone, shielding the entrance while framing views of the landscape, and the option for a screened porch could extend its usability. Delivery, coordinated with Trailhead, includes setup across Tennessee, with inquiries welcome for Kentucky or other states, though additional fees or plumbing restrictions may apply. This flexibility suits diverse locations, provided site access and utility connections are arranged.
Living within these walls offers a spacious yet intimate experience. The three bedrooms, each with a ceiling fan and HVAC, can sleep six or more with proper bedding, catering to growing families or guests, while the two bathrooms ensure convenience. The open great room, illuminated by potential trap windows, becomes a hub for daily life, and the rustic kitchen supports home cooking with customizable options. The porch, stretching 416 square feet, enhances outdoor living, ideal for morning coffee or evening conversations. At $152,950, this turn-key home serves as a permanent residence, seasonal retreat, or investment property, ready for immediate use with room for personal touches.
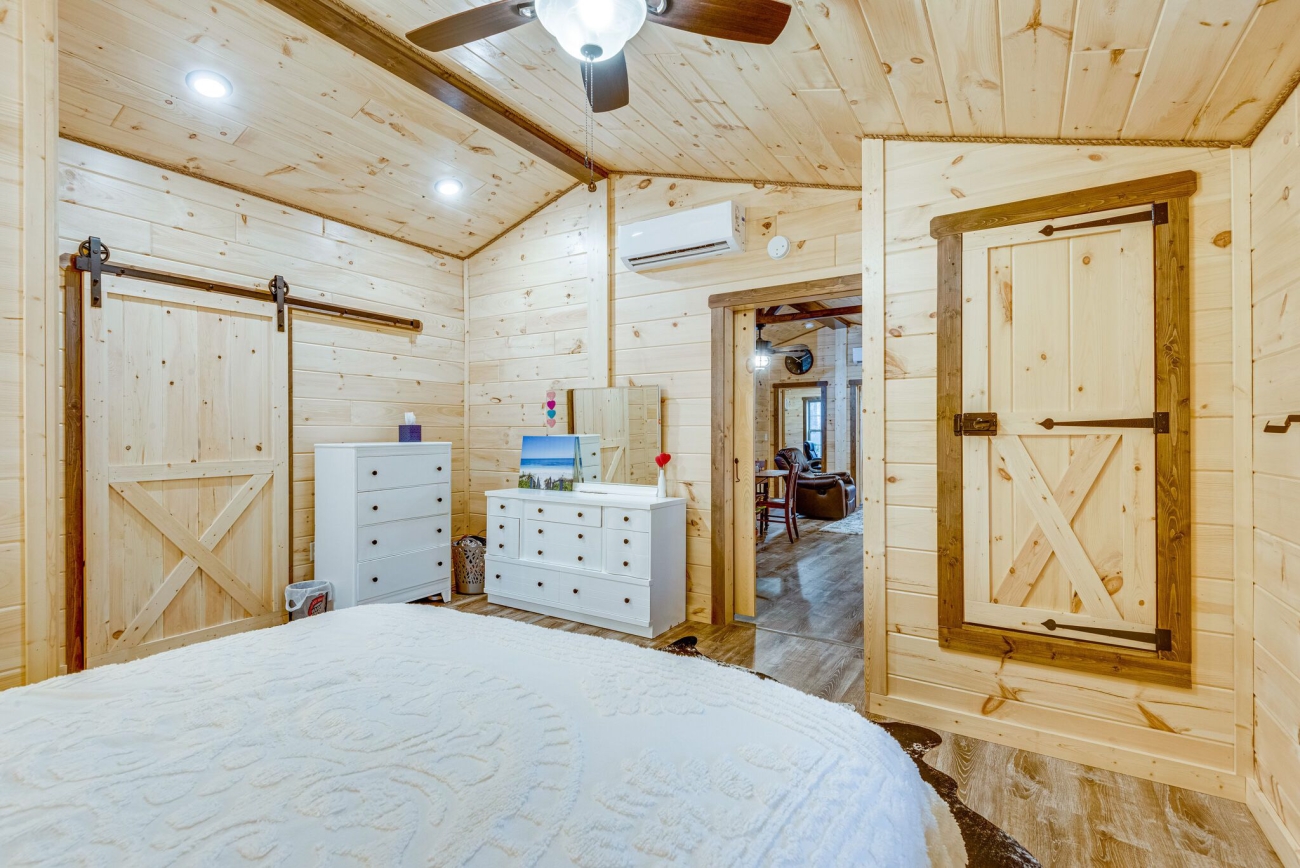
Placement requires attention to local context. The 30×52-foot design fits large lots, ranch lands, or cabin communities, though Tennessee codes and potential deed restrictions may influence siting or residency status. The porch’s length demands wide frontage, and delivery access must account for the cabin’s size plus setup space. Utilities like water, septic, and electricity need owner installation, a standard for modular homes, and Kentucky setups may face plumbing constraints. This adaptability, paired with its finished state, allows the Rancher to thrive across compatible regions, from Tennessee hills to Kentucky plains, with proper planning.
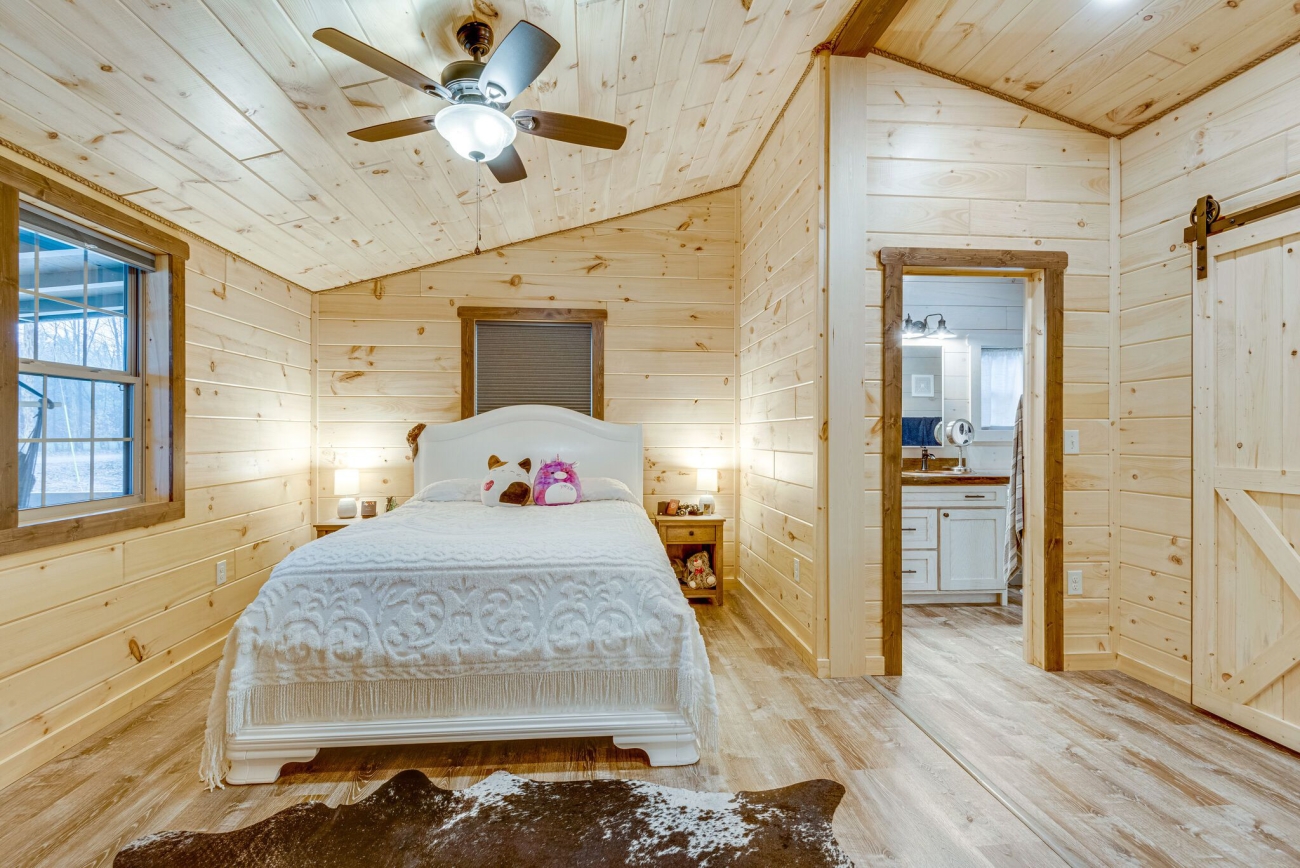
The opportunity for personalization emerges from its upgrade options. The 1,144 square feet, augmented by the 416-square-foot porch, provide a solid foundation, with the lap siding and knotty pine interior setting a rustic tone. The great room and kitchen offer a functional core, while optional log siding, a screened porch, or decorative doors invite owners to refine the design. The bedrooms and bathrooms can be furnished to taste, and the porch can be adorned with seating or plants. Priced at $152,950, this turn-key cabin supports a retreat molded to individual needs across suitable sites.
The cabin resonates with a lifestyle that values comfort and sustainability. The knotty pine and rustic kitchen reflect Kentucky’s artisan legacy, blending with modern features like the ductless HVAC and vinyl flooring to create a cohesive whole. The porch and windows foster a connection to nature, encouraging a slower pace, while the finished interior ensures practicality. This harmony suits those drawn to family living, weekend escapes, or long-term investments, offering a home that balances tradition with contemporary living.
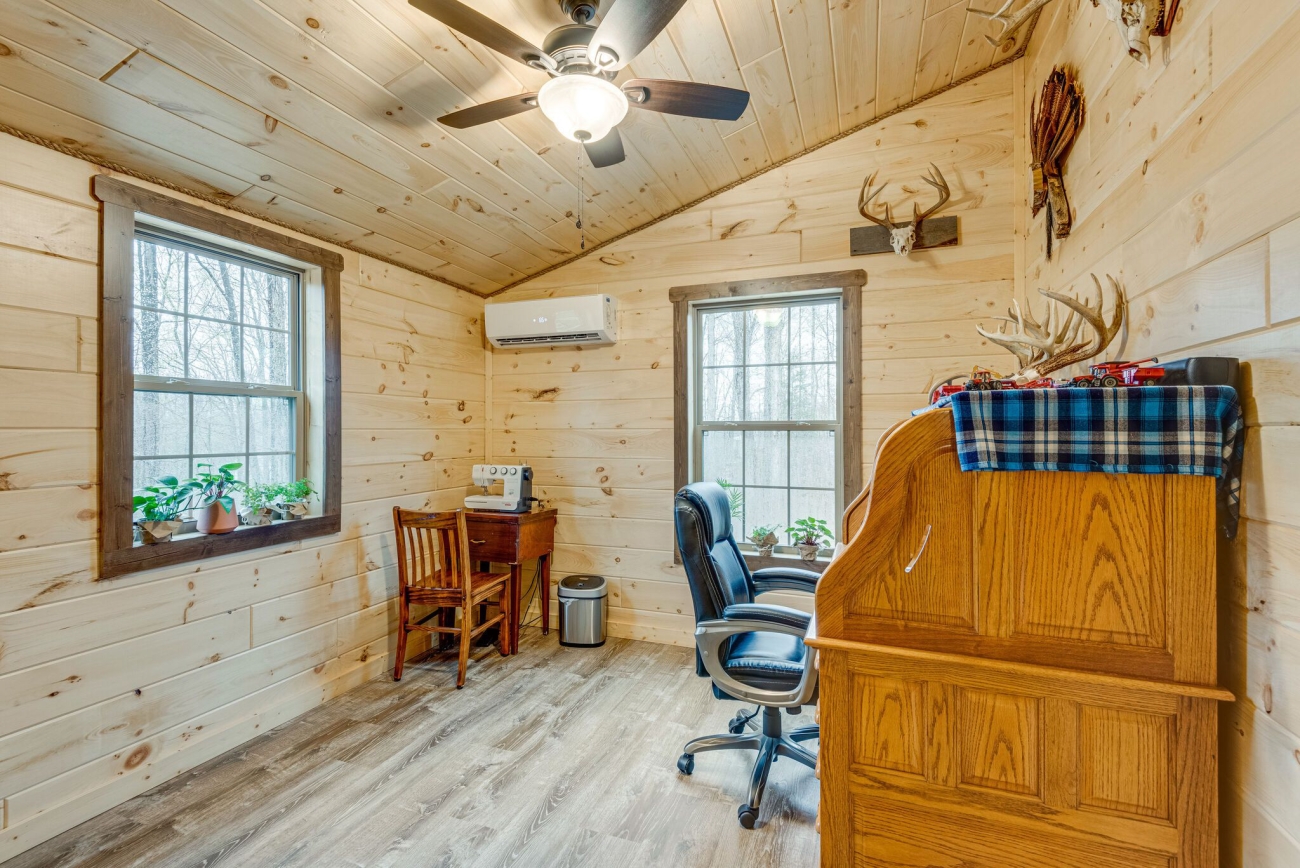
Full tour:
The path to ownership begins with its offering from Trailhead Cabins. The Rancher modular home, a 30×52-foot turn-key cabin, delivers 1,144 square feet with three bedrooms, two bathrooms, and an 8×52-foot porch, priced at $152,950. Built with painted lap siding, a metal roof, and Kentucky craftsmanship, it arrives fully finished, ready to serve as a retreat for those seeking roomy, cozy living across Tennessee and beyond.
| Feature | Details |
|---|---|
| Cabin Size | 30′ x 52′ |
| Bedrooms | 3 |
| Bathrooms | 2 |
| Porch Size | 8′ x 52′ |
| Square Footage | 1,144 sq.ft. |
| Siding | Painted Lap (log option available) |
| Roofing | Metal (40-year warranty) |
| Interior Paneling | Knotty Pine, sealed and sanded |
| Flooring | Vinyl, waterproof and scratch-resistant |
| HVAC | Ductless with heads in great room and bedrooms |
| Kitchen | Rustic rough-cut, customizable |
Source: Trailhead Cabins