There’s a timeless quality to a cabin that feels both sturdy and inviting, a place where the wood’s natural grain tells a story of craftsmanship and the open spaces whisper possibilities. The Pacific 399 Park Model by Richs Portable Cabins embodies this spirit, a thoughtfully designed tiny home stretching 40 feet in length, 13’10” in width, and 15’10” in exterior height, complete with a 7’ cedar deck. With 396 square feet of interior living space and a 216 square foot loft offering 4’6” of headroom, this model weighs approximately 23,000 pounds, blending compact elegance with practical comfort. Having wandered through various retreats over the years, I’ve come to cherish how this cabin, with its 11’6” interior width and 33’ length, balances the rustic allure of a park model with the potential for a personalized haven, its cedar-stained exterior a warm welcome against any landscape.
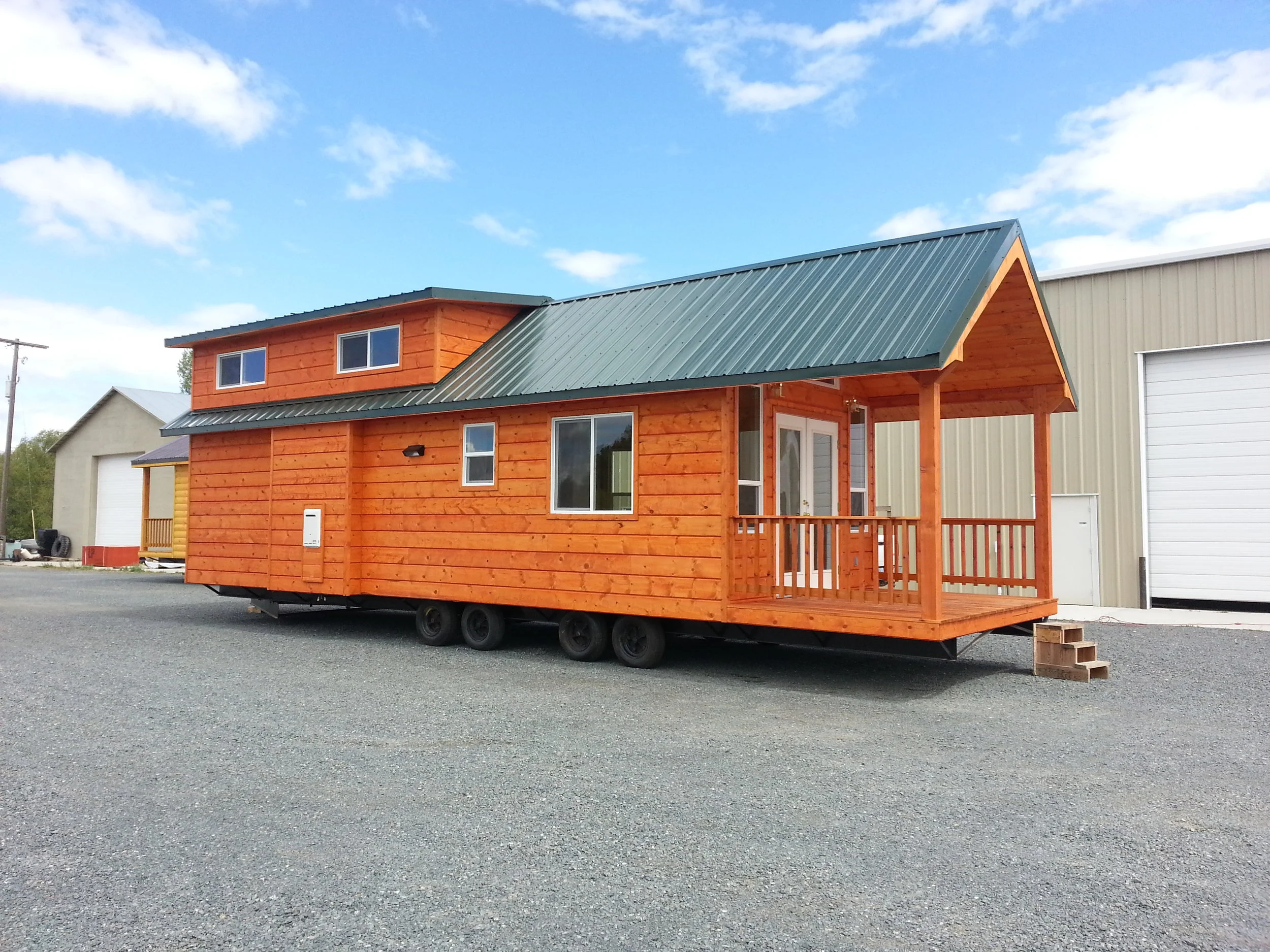
The exterior of the Pacific 399 rises with a quiet strength, its cedar lap siding and trim stained in a rich cedar tone catching the light in a way that feels both natural and enduring. The 7’ cedar deck, accessible via a sliding door, extends the living area outward, a place to sit with a morning coffee or watch the sunset over a pond or forest, the wood weathered just enough to invite barefoot steps. The 15’10” height, with its gable roof, adds a vertical presence, the double-pane, low-energy-efficient windows dotting the walls with light, their clarity bringing the outside in—whether it’s a mountain vista or a quiet meadow. Built to hook up to an existing septic system, this 23,000-pound structure feels grounded yet mobile, its 2×4 wall construction and factory trusses rated for various locations making it a companion for diverse terrains, from rolling hills to coastal retreats.
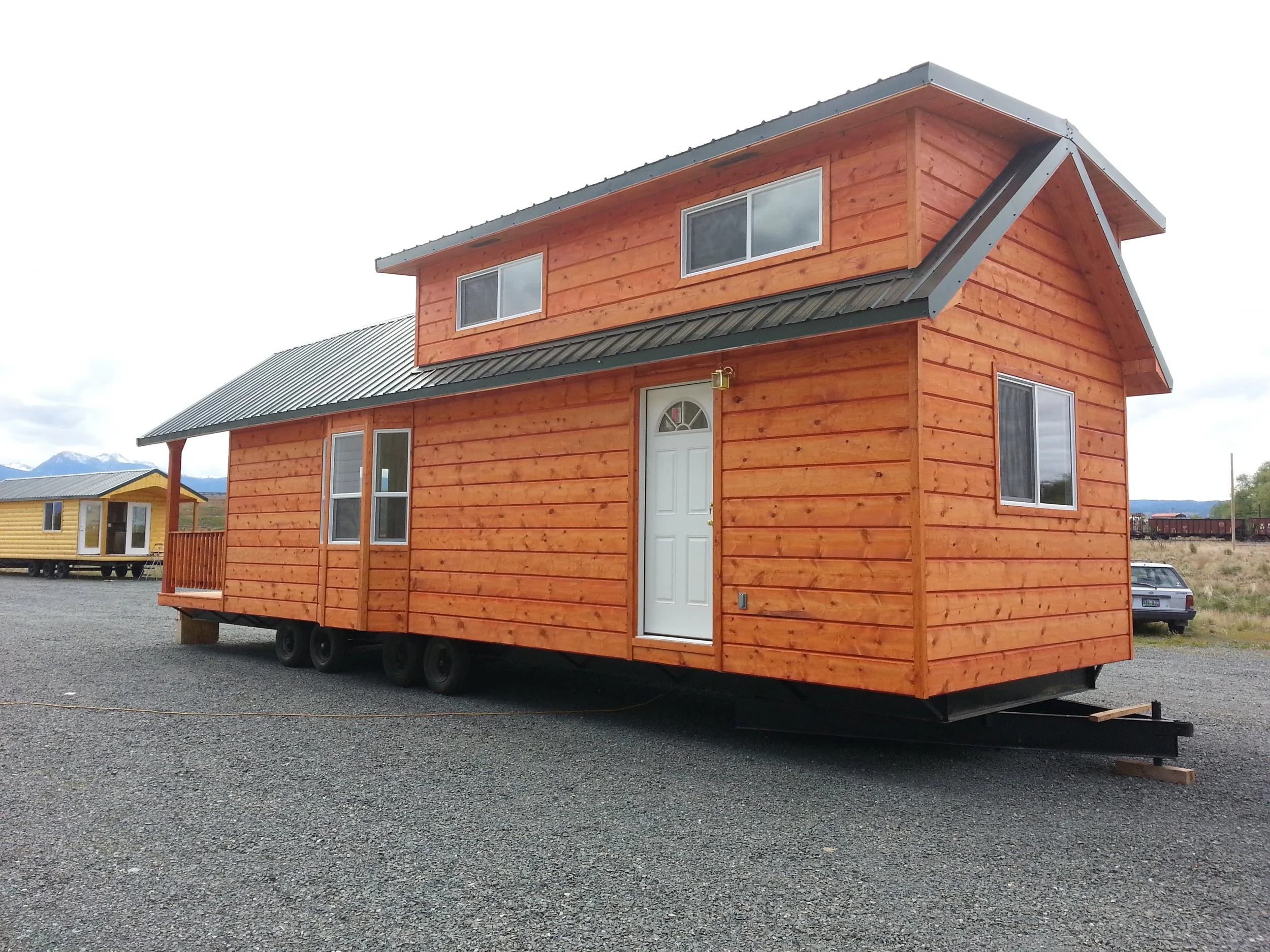
The interior layout unfolds with a practicality that surprises for its size, the 396 square feet on the main level covered in durable laminate flooring, its smooth surface warmed by R-19 floor insulation and 2×6 joists spaced 16” on center. The loft, carpeted and accessible by stairs, offers 216 square feet of additional space, the 4’6” headroom providing a cozy nook for sleeping or storage, the R-30 ceiling insulation ensuring year-round comfort. The wood interior, with its hickory cabinets and Oregon-style trim coated in two layers of lacquer, creates a warm ambiance, the recessed lighting and ceiling fan in the living room casting a soft glow over the space. The galley-style kitchen flows into this area, its laminate countertops and generous storage offering room to prepare meals, the 30” gas or electric range and 14.4 cf fridge ready for hearty cooking, the range hood keeping the air fresh. The 60×32” fiberglass tub/shower in the bathroom adds a spacious touch, the electric heat spreading warmth across the 11’6” width.
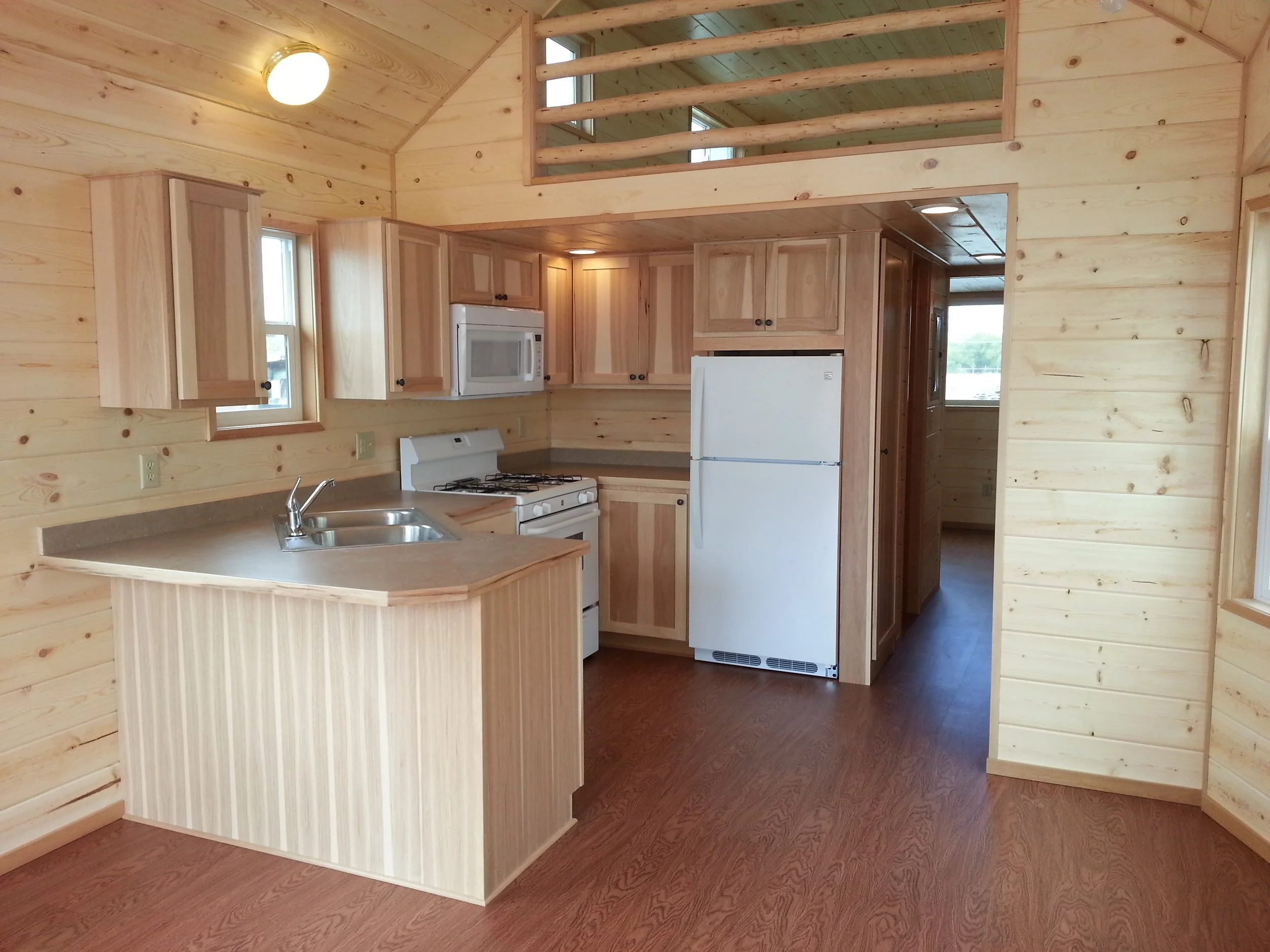
What stands out about the Pacific 399 is its versatility, a trait that allows it to adapt to a range of lifestyles and settings. For a solo dweller, it could serve as a mobile office, the main level a workspace with a desk by the window, the loft a sleeping quarters, the cedar deck a spot for evening reflection with a view of distant hills. For a couple seeking a full-time retreat, it might become a cozy home, the kitchen a place to cook together, the loft a guest space or storage area, the bathroom a refreshing stop after a day exploring, the sliding door opening to outdoor living. In a rural or campground context, it could function as a rental unit, the deck a gathering spot for visitors, the loft an extra bedroom, the insulation keeping the cold at bay during off-season stays. This flexibility suits off-grid enthusiasts, seasonal campers, or those downsizing, its design shaped by the land it occupies and the life it shelters, from snowy mountains to sunlit plains.
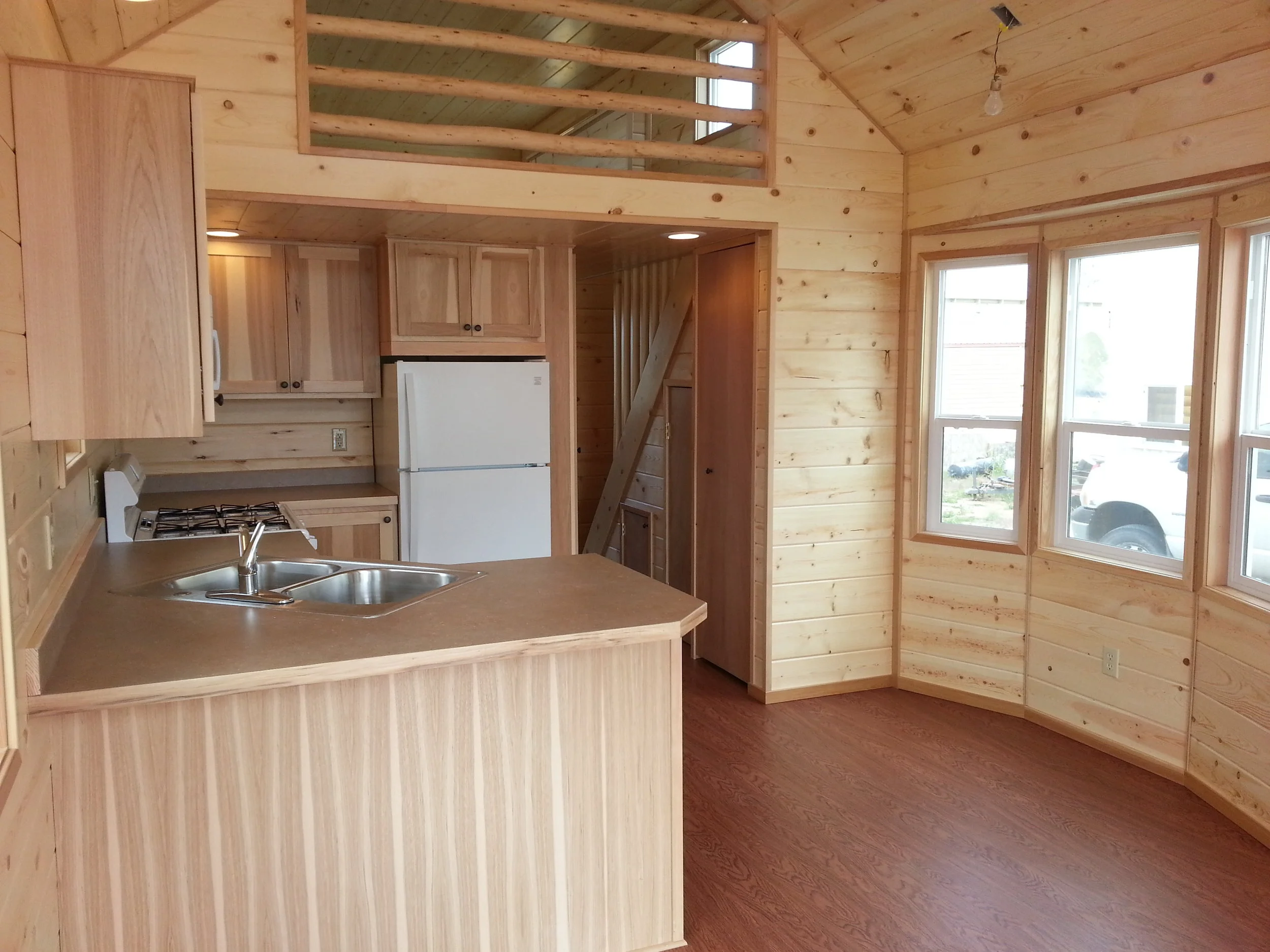
The cabin’s beauty lies in its blend of simplicity and substance, the cedar siding aging gracefully, the R-13 wall insulation and R-30 ceiling insulation promising energy efficiency, the hickory cabinets adding a touch of elegance. The 7’ cedar deck extends the living space, a vantage point for watching wildlife or stargazing, while the loft’s headroom and the main level’s open layout foster connection. The bathroom’s tub/shower and pre-installed utilities offer a starting point for comfort, the 396 square feet feeling expansive yet intimate. Set against a backdrop of towering pines or open fields, the cabin’s exterior becomes a gallery for personal style, its 23,000-pound weight a foundation for a lasting retreat.
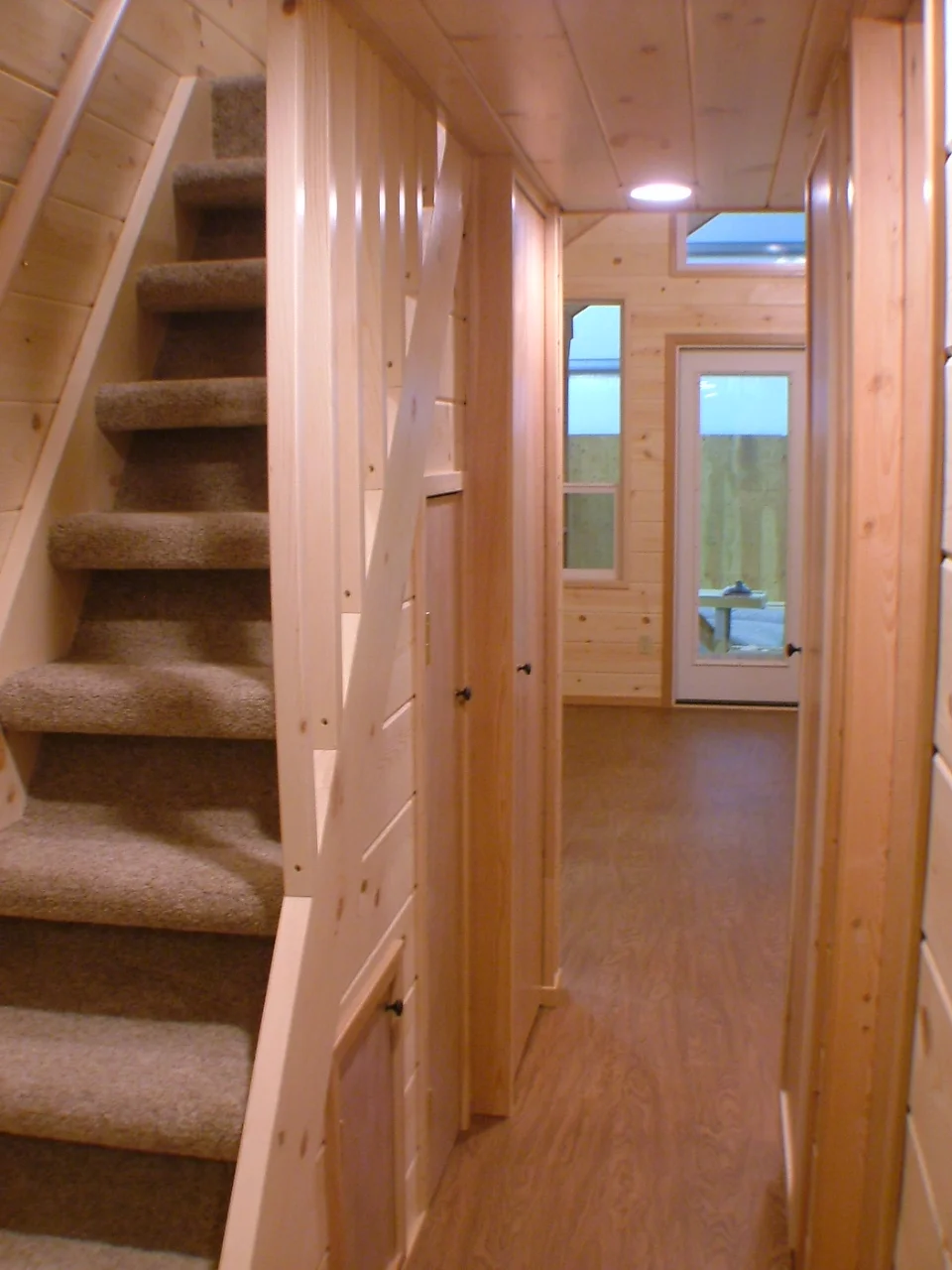
Living in the Pacific 399 fosters a connection to both place and self. The living room becomes a social hub or solitary refuge, the loft a private escape or storage haven, the kitchen a creative corner for meals. The deck invites outdoor moments, the bathroom a sanctuary for renewal, the insulation a shield against the seasons. This suits weekend getaways or year-round living, the cabin evolving with its occupant’s needs. The 50-amp RV power cord and 120-amp panel, fully wired to NEC standards, suggest a foundation for self-sufficient living, making it a versatile investment, its beauty enhanced by the ability to tailor it to your journey.
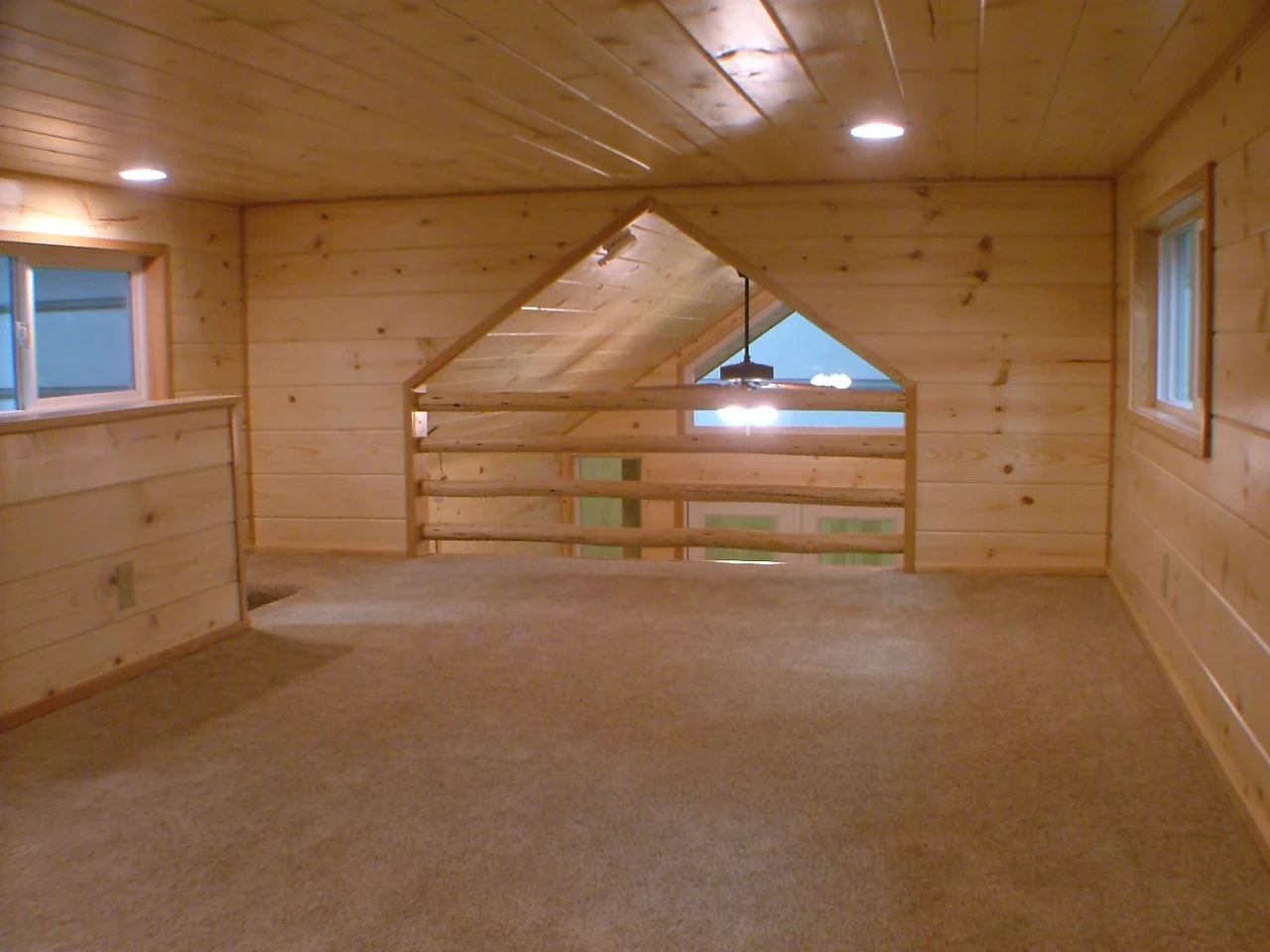
Owning this park model means embracing its potential. The 40’ length, with its 7’ porch, fits wooded retreats or open farmland, needing a level site and septic hookup. The interior, though finished with wood and laminate, calls for furnishings and decor, shaped by local weather and personal taste. This model can be customized with options like a laundry center, air conditioning, or custom window placement, and for pricing, you should request a quote from the builder, Richs Portable Cabins (Richs Portable Cabins), to ensure a design that fits your vision. The 396 square feet, with its well-planned rooms, offer a starting point for a home built with care, its portability a promise of adventure.
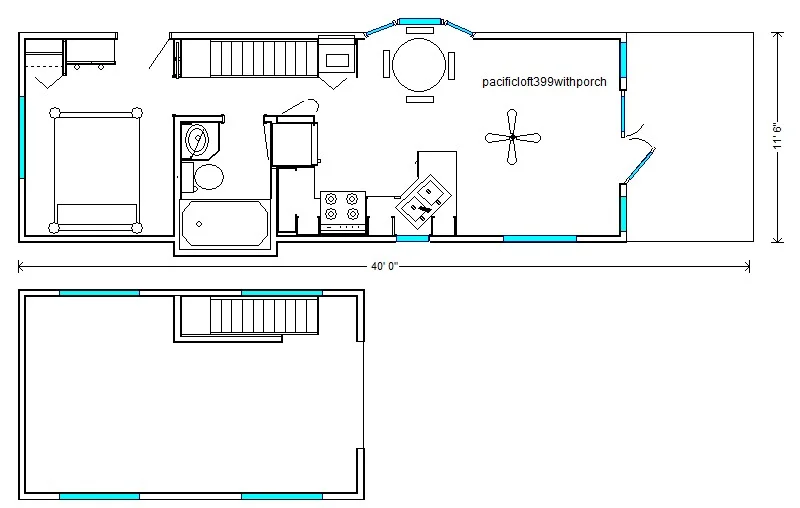
The Pacific 399 Park Model stands as a tribute to Richs Portable Cabins’ craft, its 396 square feet a versatile haven—solitary refuge, couple’s escape, or rental unit—once personalized. With its cedar siding, hickory cabinets, and energy-efficient insulation, it delivers a retreat suited for diverse settings, from mountain hideaways to lakeside camps. Living here becomes a narrative of resilience and freedom, shaped by the land and the hands that adapt it, a space where the journey defines the home. For those drawn to a mobile life, this park model from Richs Portable Cabins offers a foundation for memories, its beauty in the wood’s warmth and the promise of a life on the move.
| Feature | Details |
|---|---|
| Exterior Dimensions | 15’10”H x 13’10”W x 40’L (includes 7’ porch) |
| Interior Dimensions | 11’6”W x 33’L |
| Loft | 4’6” Headroom, 216 sq ft |
| Interior Living Space | 396 sq ft |
| Weight | Approximately 23,000 lbs |
| Wall Construction | 2×4 16” oc, R-13 Insulation |
| Floor Construction | 2×6 Joists 16” oc, R-19 Insulation |
| Ceiling Insulation | R-30 |
| Flooring | Laminate (Main), Carpet (Loft) |
| Windows | Double Pane, Low-Energy Efficient |
| Cabinets | Hickory |
| Bathroom | 60×32” Fiberglass Tub/Shower |
| Lighting | Recessed, Ceiling Fan in Living Room |
| Deck | 7’ Cedar with Sliding Door |
| Kitchen | 30” Range, 14.4 cf Fridge, Range Hood |
| Exterior | Cedar Lap Siding, Stained Cedar Tone |
| Heating | Electric Heat |
| Electrical | 50 Amp RV Cord, 120 Amp Panel, NEC Wired |
Source: Richs Portable Cabins