I’ve always thought cabins have a way of feeling like old friends, the kind that don’t need much to make you feel at ease. The Ozarks Cabin by Ozark Premier Buildings is one of those, a 16×40 model that’s 640 square feet of pure potential, priced at $109,398. With its matte black roof, trim, and walls, this cabin stands out with a sleek, modern edge that still honors the rustic roots of Ozark living. Lots of windows flood the space with natural light, making it feel alive from the first glance, and being fully finished, it arrives ready to settle into your life. Having spent years admiring homes that bridge the gap between wild and welcoming, I find the Ozarks Cabin a standout, its design a quiet invitation to a life that’s simple yet deeply satisfying.
The exterior catches the eye with its matte black finish, the roof and trim giving it a bold silhouette against the Ozark hills, the 16×40 footprint a balanced canvas that’s neither too small nor overwhelming. The walls, in that same deep black, create a striking contrast with the windows, their frames letting in the light like spotlights on a stage. Ozark Premier Buildings has crafted this cabin with a focus on detail, the metal roof promising durability against rain or snow, the siding a shield that weathers gracefully. It’s the sort of place that fits into a wooded clearing or open meadow, the windows offering views that make the inside feel part of the outside, a beauty that’s as much in the build as in the setting it calls home.
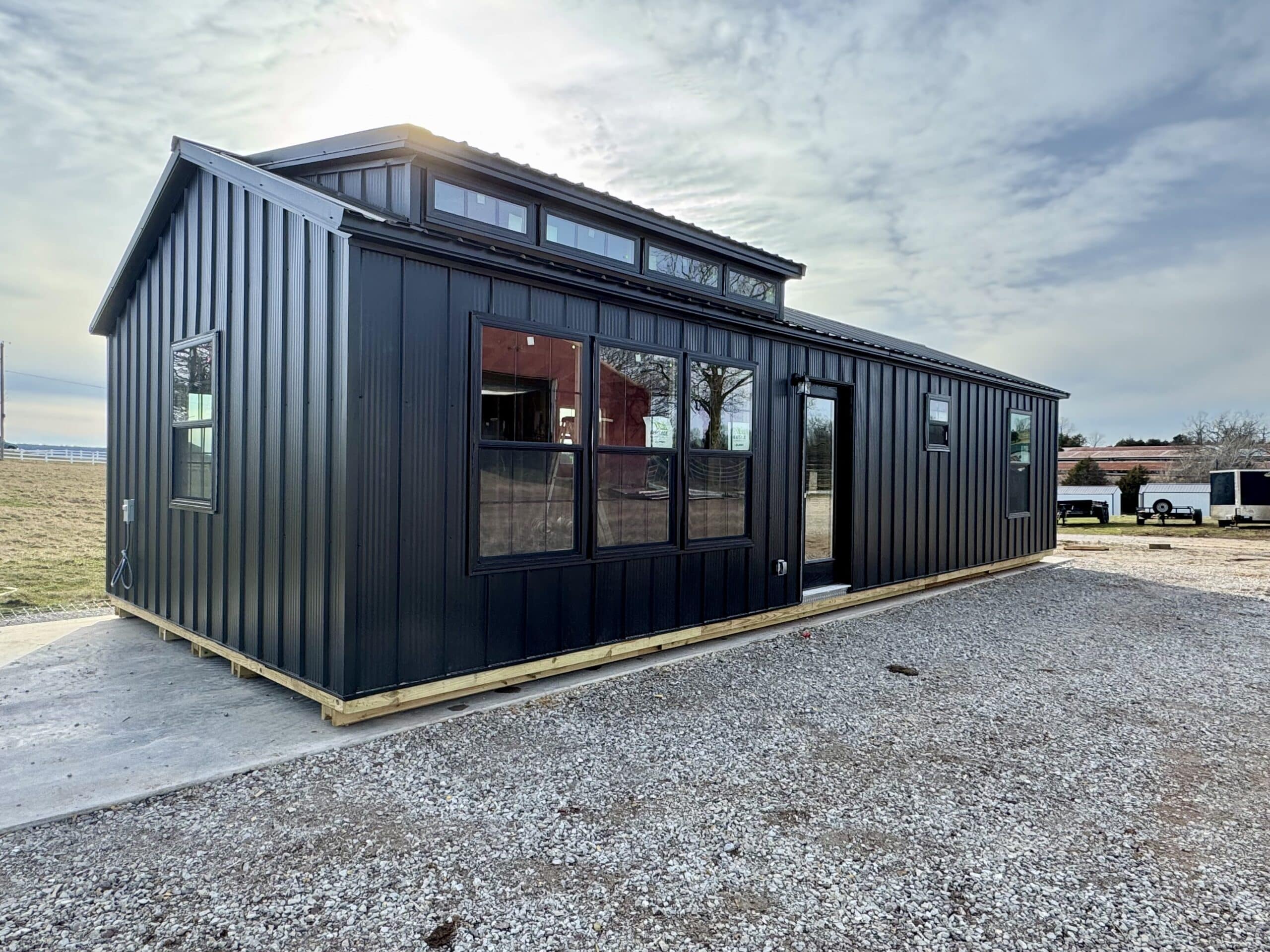
Inside, the fully finished interior unfolds with a warmth that feels handcrafted, the 640 square feet divided into a living room, kitchen, bedroom, and bath that flow with an ease that’s hard to beat. The living room opens up with space for a sofa and chair, the windows pouring in light that highlights the wood tones, making the room feel bright and airy. The kitchen, adjacent, is a practical heart, with counters for prep and a sink under a window that frames the view, the cabinets holding just what you need for meals that taste of the land. The bedroom offers a restful escape, the bath a simple yet comfortable spot with a shower and vanity, the layout keeping things private without closing off the home’s openness. This finished state means you can move in and make it yours, the beauty in the way it balances function with a touch of elegance.
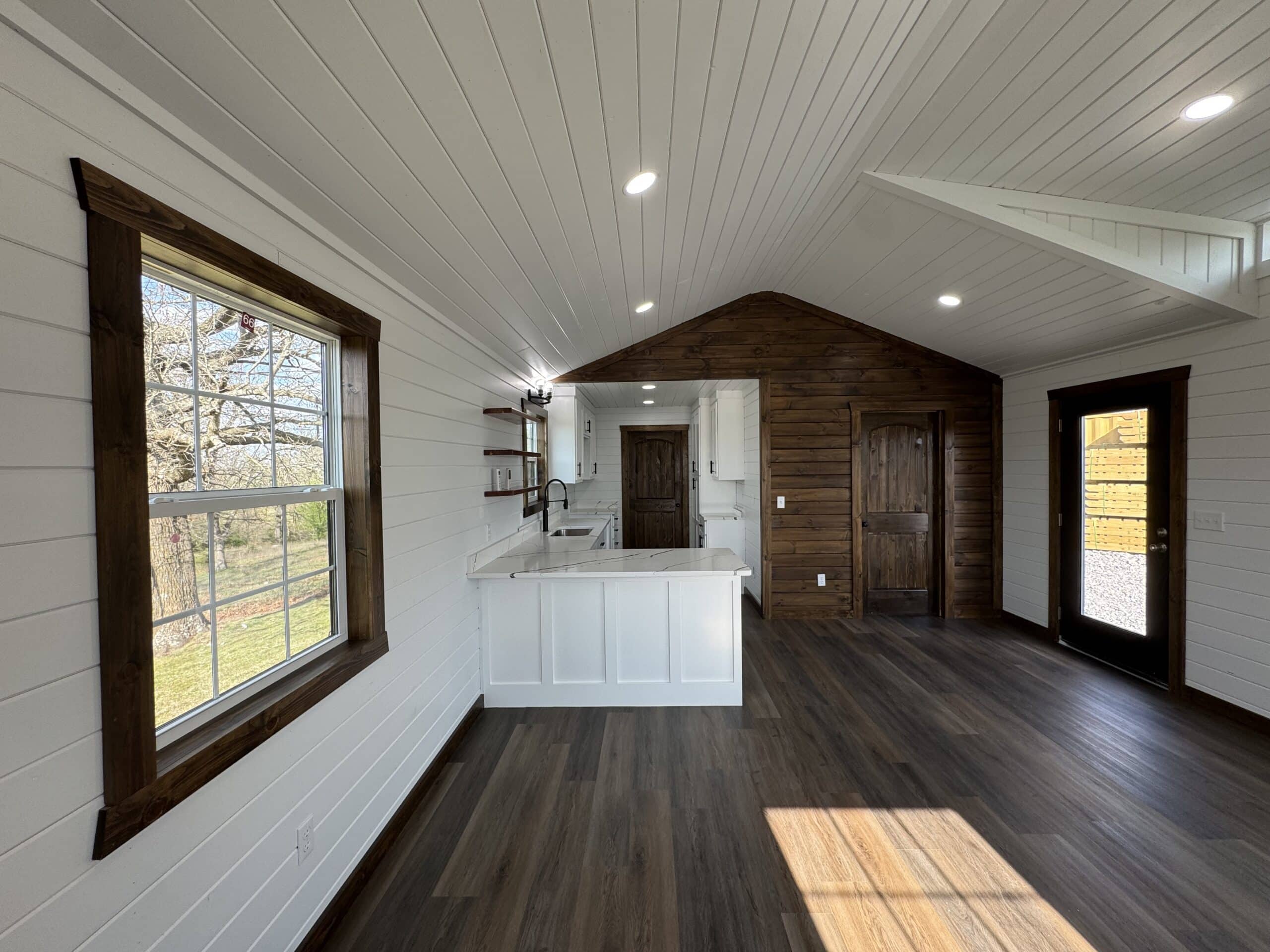
The Ozarks Cabin’s versatility is what makes it a keeper, a park model that adapts to the way you live without missing a beat. For a couple seeking a weekend spot, the 640 square feet are a sweet retreat, the living room for quiet evenings, the kitchen for coffee and toast, the bedroom a cozy nest. Families can turn it into a base for Ozark adventures, the windows letting in the morning sun to wake the kids, the open layout a place for games or stories. I’ve seen cabins that feel like a squeeze, but this one, with its $109,398 price from Ozark Premier Buildings, opens up with its smart design, perfect for off-grid living where the matte black exterior blends with the night sky, the windows a portal to the stars. The beauty is in the freedom, a home that molds to retreats, family stays, or a minimalist life, its four-season insulation keeping the warmth in winter and cool in summer.
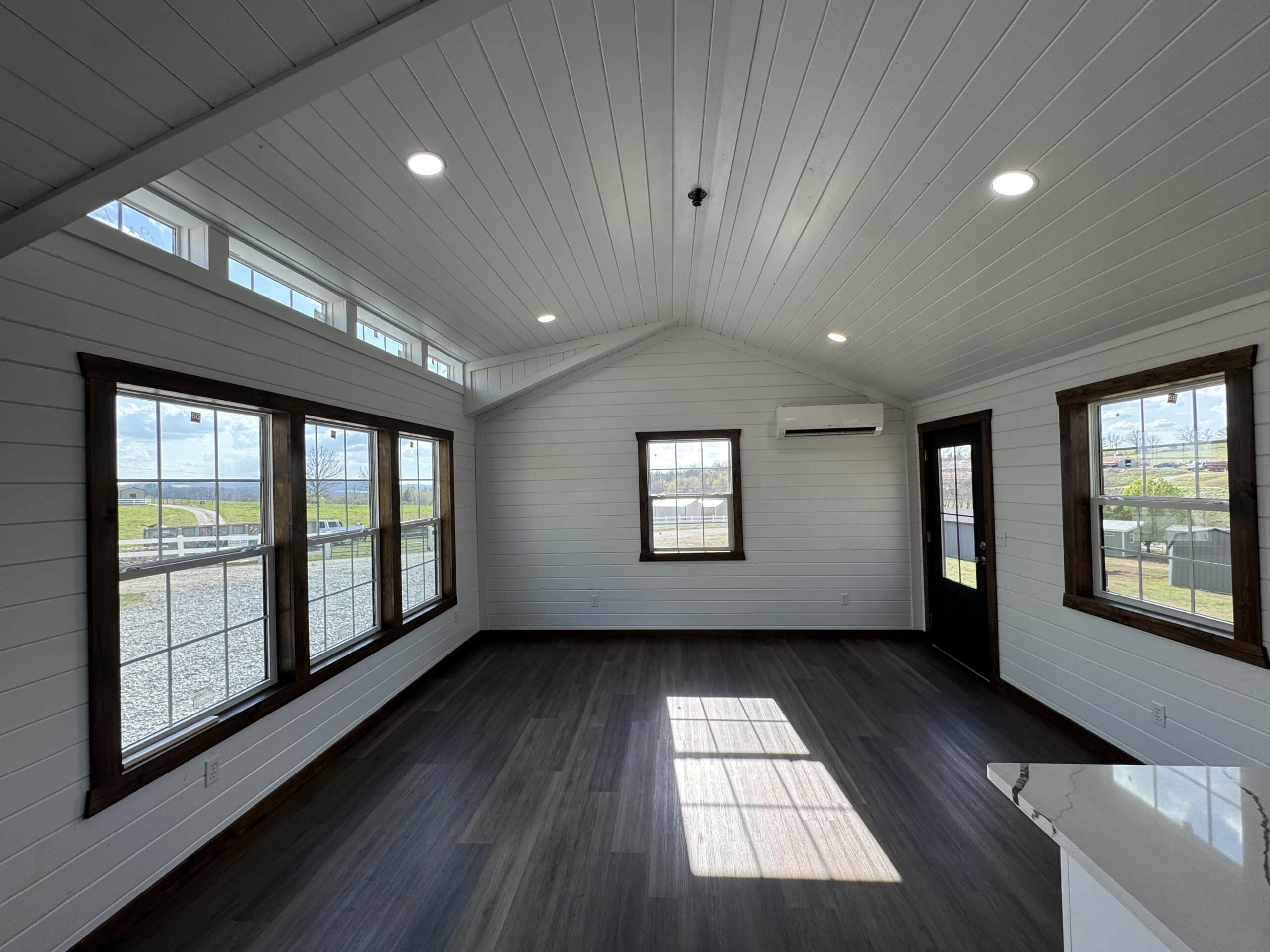
For off-grid enthusiasts, the Ozarks Cabin is a dream, the metal roof collecting rainwater, the windows framing a view of your own wilderness, the finished interior ready for solar panels or a wood stove. The 16×40 size fits remote spots, the loft optional for extra sleep, the porch a shaded spot for hammocks. It’s a cabin that stands up to the elements, the insulation a buffer against the cold, the layout a flow that makes daily life feel effortless. The beauty lies in the details—the wood’s grain under the light, the porch’s creak, the way the home feels like it’s part of the Ozarks, a place where you can unplug and reconnect with what matters.
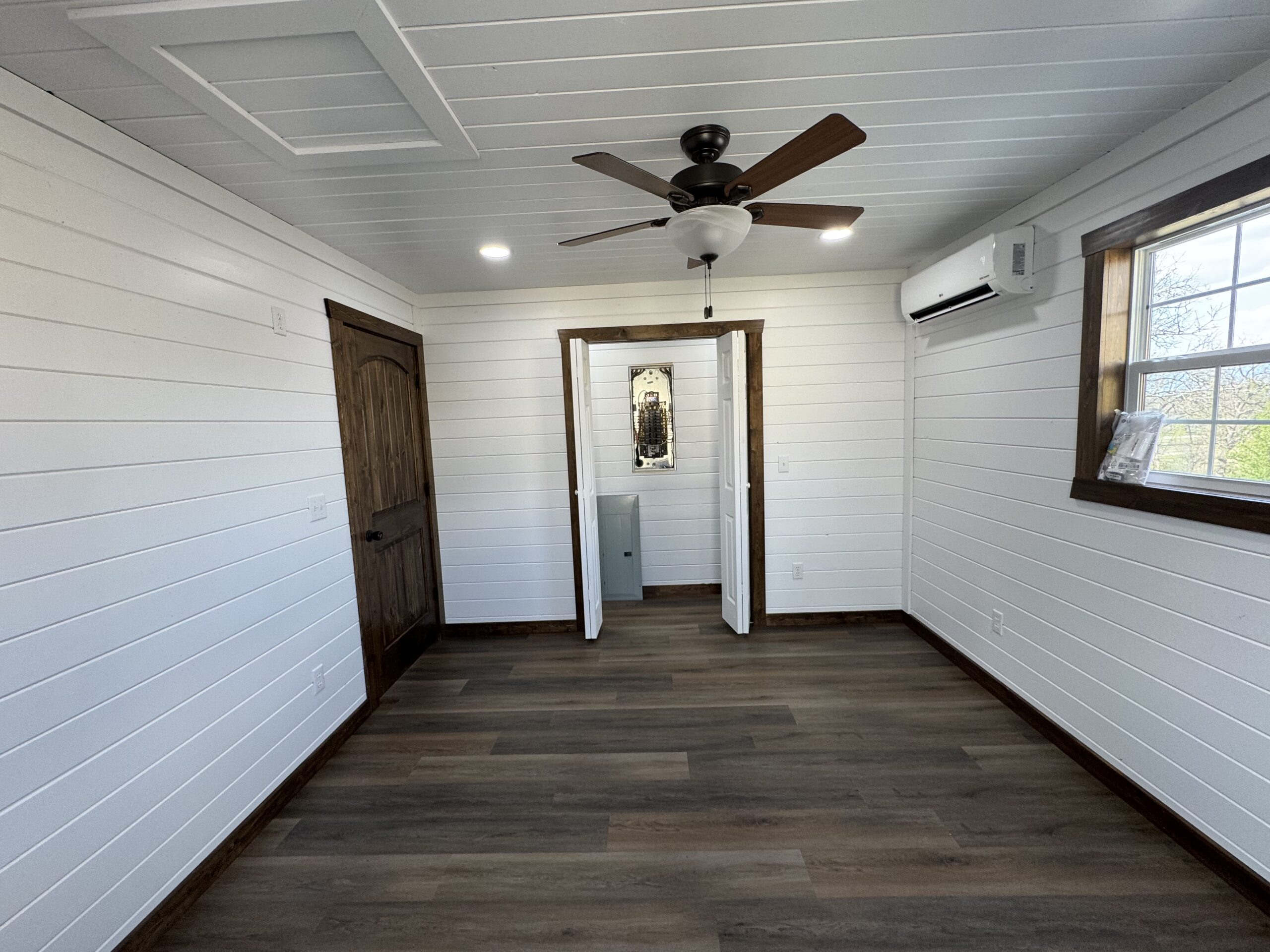
Living in the Ozarks Cabin feels like a gentle return to basics, the living room a heart for connection, the kitchen a place to nurture with a pot of chili, the bedroom a soft close to the day. The bath handles daily needs with grace, the windows inviting the outdoors in, the layout a stage for memories—be it a family barbecue or a solo sunset watch. The beauty is in its unassuming grace, a park model that feels like a home you’ve known forever. For pricing, customizations, or more questions, contact the builder Ozark Premier Buildings to weave your own story into its walls.
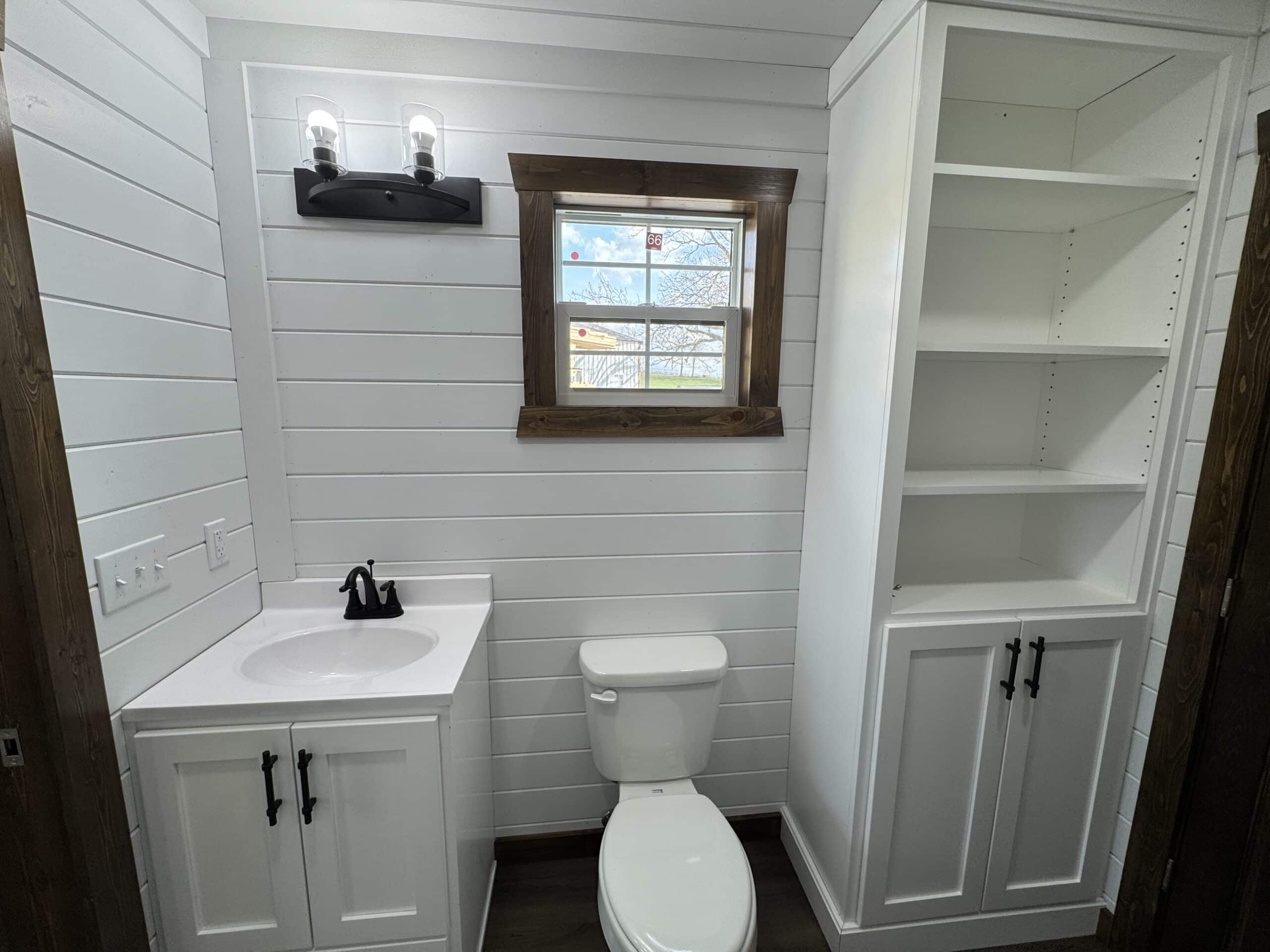
| Feature | Details |
|---|---|
| Size | 16×40 (640 sq ft) |
| Price | $109,398 |
| Builder | Ozark Premier Buildings |
| Exterior | Matte Black Roof, Trim, Walls |
| Windows | Lots for Natural Light |
| Interior | Fully Finished |
| Cabinets | Custom Real Wood |
Source: Ozark Premier Buildings