The Mountain Rancher from Amish Built Cabins, is a turnkey home with a great layout and really small compact spacious packaging captures the essence of modern rustic living. Reduced to $118,900 and $157,000 for the fully turnkey version of the base model (from $167,000), this 832-square-foot 2-bedroom, 2-bathroom cabin with a generous 6×36 foot front porch is perfect for a primary home, a vacation getaway, or a rental investment. The Mountain Rancher with its bold black board-and-batten metal siding and natural wood accents is a harmonious blend of style and durability, and the structure is manufactured to meet the code requirements of all 50 states. It is backed by the commitment of quality craftsmanship made by Amish Built Cabins.
The Mountain Rancher exudes style from the outside with the black metal siding giving it a modern look and the wood accents on the covered porch warming it up with a traditional touch. The 6×36-foot porch, covering 216 square feet, becomes a delectable extension of the living space, thus perfect for any outdoor seating, barbecues, or just relaxing while watching the view. The cabin, which is 16×52-foot in size, is a perfect compromise between being too small and too large, thus it can be neatly placed in smaller lots while still having enough space for the daily lifestyle. The black metal roofing that comes with a 40-year limited warranty will surely give the owners peace of mind as it can survive even the most severe weather situations from the mountain snows to the coastal rains and still be in good shape, thus a very dependable choice for different types of climate is made.
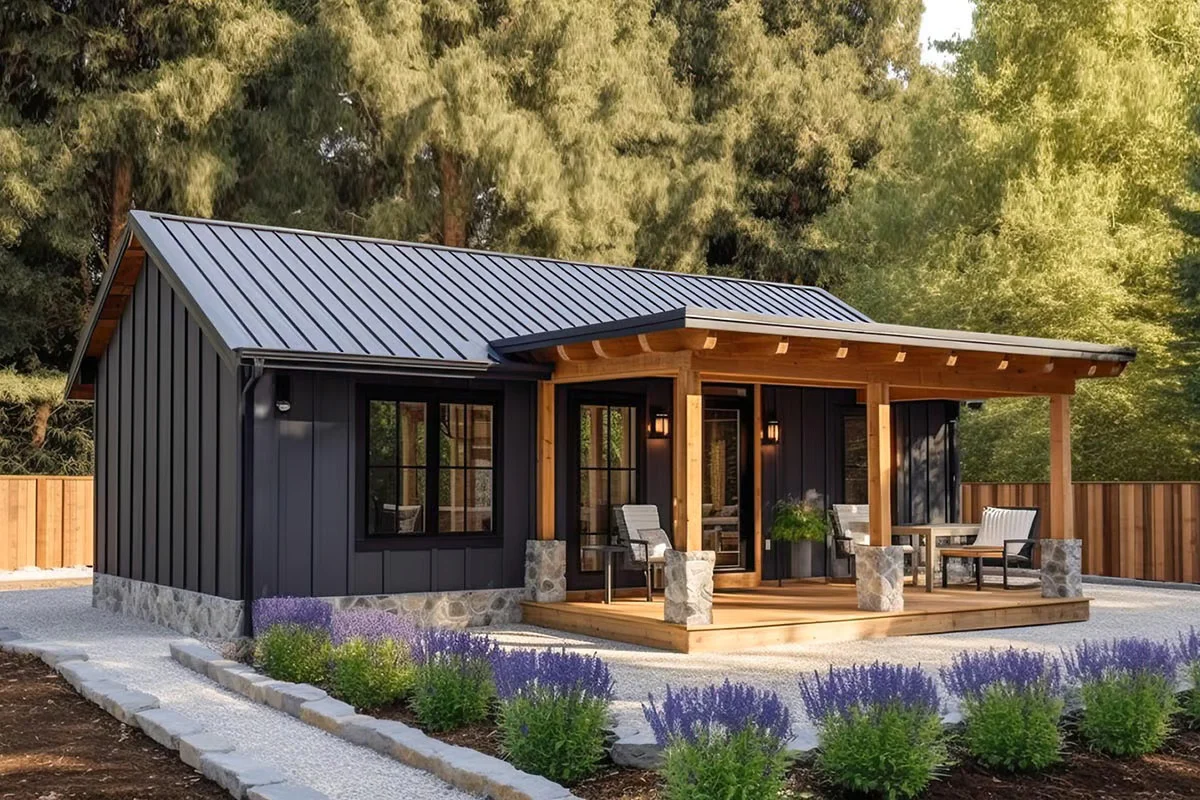
The design of the cabin is such that it provides maximum functionality and to top that off, it is also very easy. On the ground floor, there is the open-plan combination of living room, kitchen, and dining room, which occupies all 832 square feet of the interior and is therefore extremely spacious. The 2 bedrooms become the 2nd private retreats with each of them having a ductless HVAC unit for the chamber temperature control, and there are also 2 toilets for the comforts of both the residents and visitors. Black vinyl insulated windows are installed all over the cabin so that it may be lighted from the sun and may consume less energy, these are also for the views of the surroundings and thereby the connection with nature is further strengthened. The rugged rough-cut kitchen comes with upgrade options which facilitate customization from basic and functional to more fashionable appliances and finishing thereby satisfying the different tastes and the different budgets of the buyers.
The Mountain Rancher is also a good lifestyle choice because its flexibility is dependent on how it is adjusted for different types of lives. For families or couples, the 2 bedrooms can be used for sleeping as each of them is a separate room whereas the living area can be used as a warm gathering place for watching movies or for meals. As a summer home, the porch thus become the star, thus is perfect for having morning tea while seeing the mountains or for relaxing under the stars in the evening whereas the small size of the house facilitates low maintenance and therefore one can have more time for undertaking his/her adventures. On top of that, the turnkey feature plus the code compliance situation make it a low-hassle option thus short-term renters seeking a stylish and self-sufficient retreat will find it very attractive and that is a plus for the rental investors. The cabin’s modular construction makes it possible to be quickly put together on the spot, thus, it barely interrupts for a short time and then it is ready for use in the remote or the difficult-to-access areas.
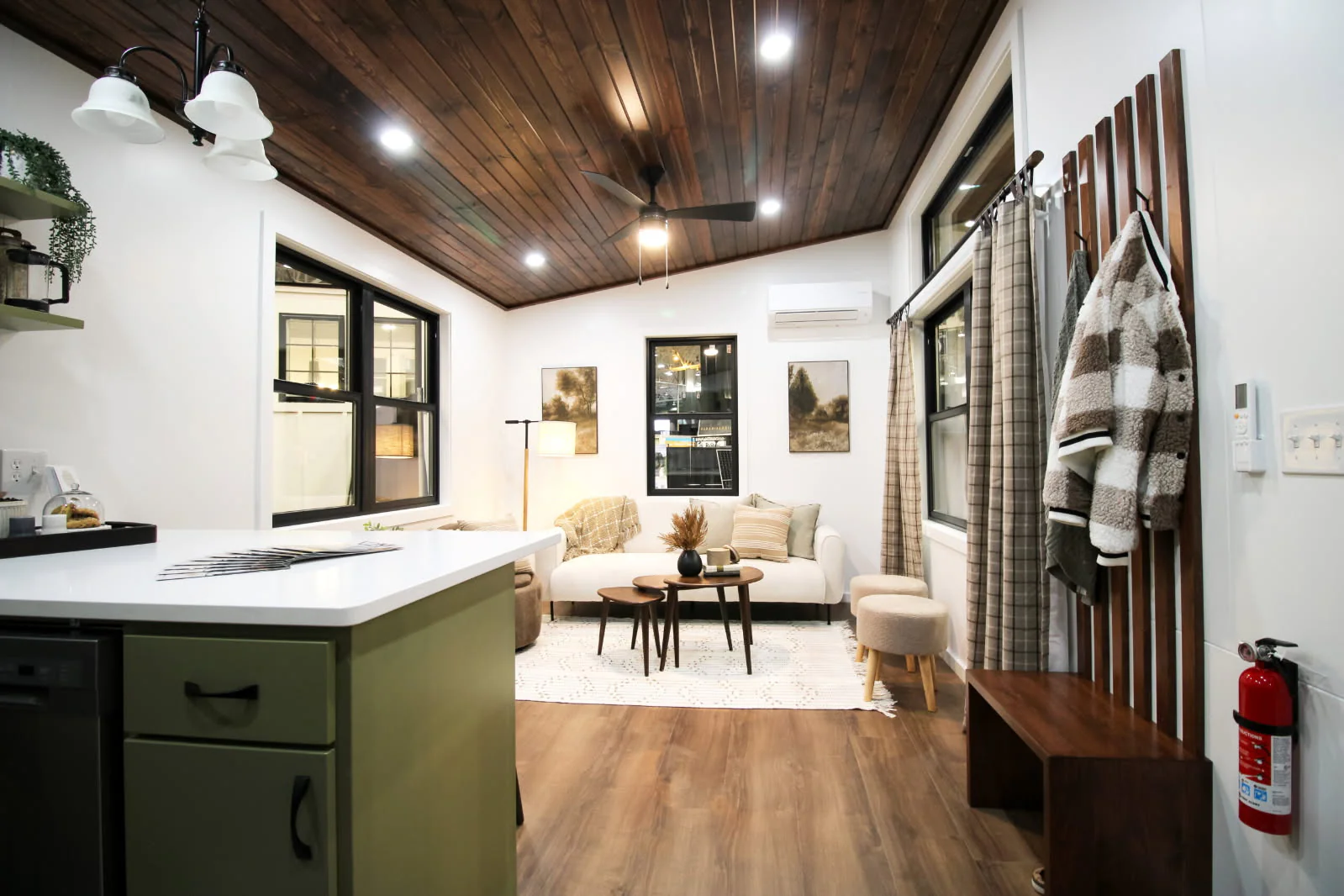
Customizing is one of the main points in The Mountain Rancher’s offer where owners have the option to tailor the inside to meet their requirements. The normal knotty pine walls that are sanded and sealed for smooth finishing can be changed by smooth white walls of birch plywood or nickel gap walls that have a cleaner and more modern look. The ceiling fans are there to help the air circulation and the comfort in each of the main rooms, whereas the waterproof and scratch-resistant luxury vinyl plank flooring can take the daily wear without giving up on the style. The electrical and plumbing fixtures are there already installed and thus the hooking up process is made simple and quick. Among the cabin’s further personalization possibilities, which surely still keep the balancing of individual visions and practical budgets in check, are the optional upgrade such as log siding, screened porch additions, or premium window, and door packages.
The design of the cabin allows it to be used all year round, as the ductless HVAC system is both an efficient heater and cooler, and can be used anytime. During summer, the insulated windows and ceiling fans do the job of cooling the interior, while the porch is there to offer shady relaxation away from the heat. The winter season can take advantage of the strong metal roof and the well-insulated building, which traps the heat inside so one can have warm and cozy nights next to a fireplace insert or even a portable heater. Spring and autumn also offer the opportunity of stay on the porch in fresh air but this time the cabin will serve as a base for hiking, gardening, or other outdoor activities. This ability to be a four-season living place along with the limited warranty of 12 months turns The Mountain Rancher into an investment that will keep gaining value over time – both in terms of money and in terms of memories created within its walls.
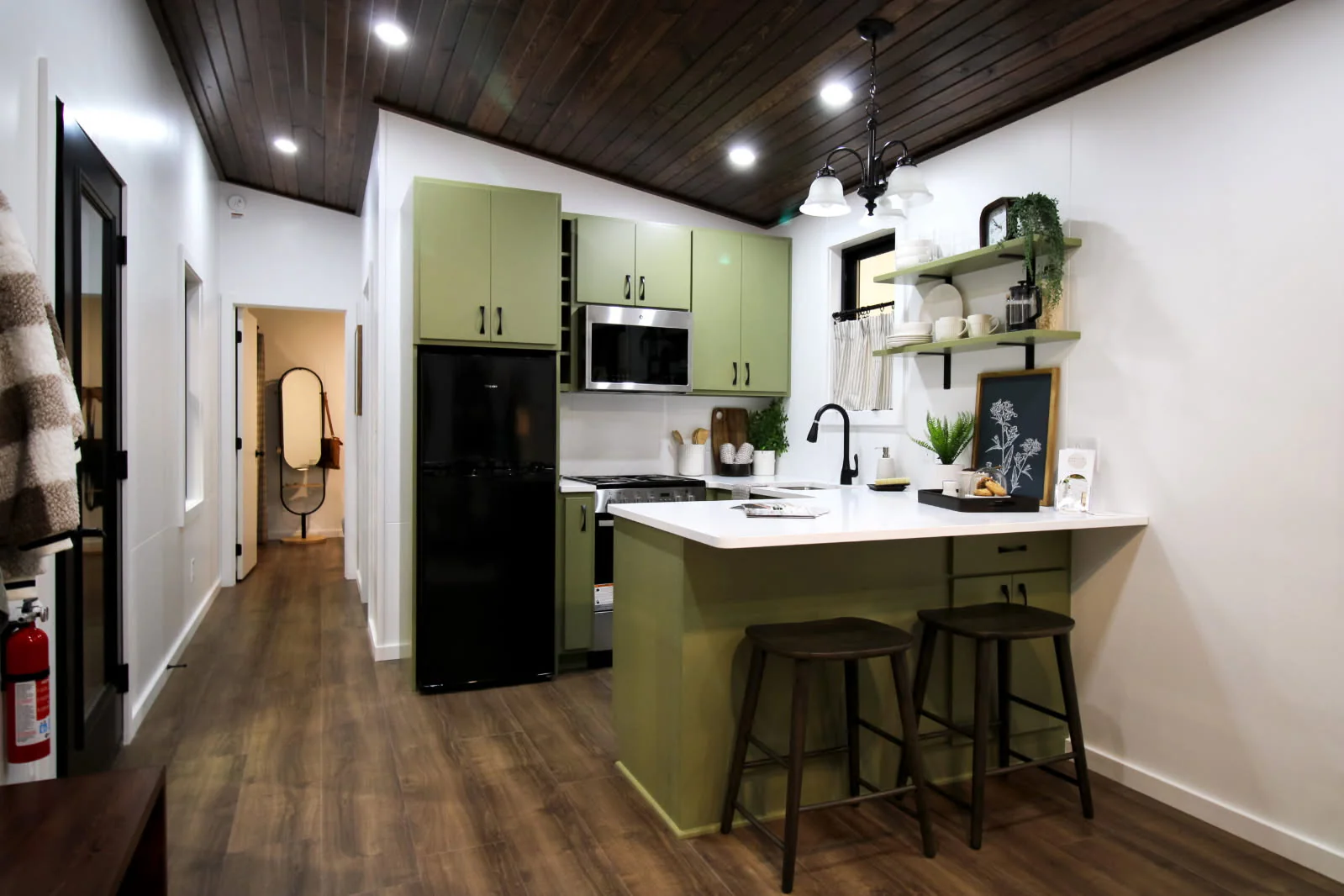
From the engineered modular frame that is compliant with Kentucky standards (can be adjusted for other states) to the timber posts that hold up the porch, Amish Built Cabins has put into The Mountain Rancher their signature detail, $118,900 for the base and $157,000 on sale, turnkey is an entry easily accessible into the ownership of a quality cabin, and it is still made even more attainable by the presence of financing possible. The cabin’s fantastic looks and practical layout will attract those who are looking for a combination of rustic charm and modern conveniences and will consider it as a starter home, a hunting lodge, or a calm lakeside escape.
Those who are attracted to The Mountain Rancher will certainly find the available sizes equally attractive as they offer more flexibility: the 14×38 model is 532 square feet, 16×38 – 608 square feet, 16×44 – 704 square feet, and the full 16×52 is 832 square feet. All the variants feature the same core elements but are scaled up or down to fit the different requirements e.g. the retreats of compact couples or the setups of larger families. The turnkey option comes with everything that is necessary for living there immediately, from fixtures to HVAC thus there is no need to waste time and effort on finishing touches. Owners like the hookup on the site which is easy work because everything that is pre-wired and plumbed like electrical and bathrooms is ready for connection to local utilities.
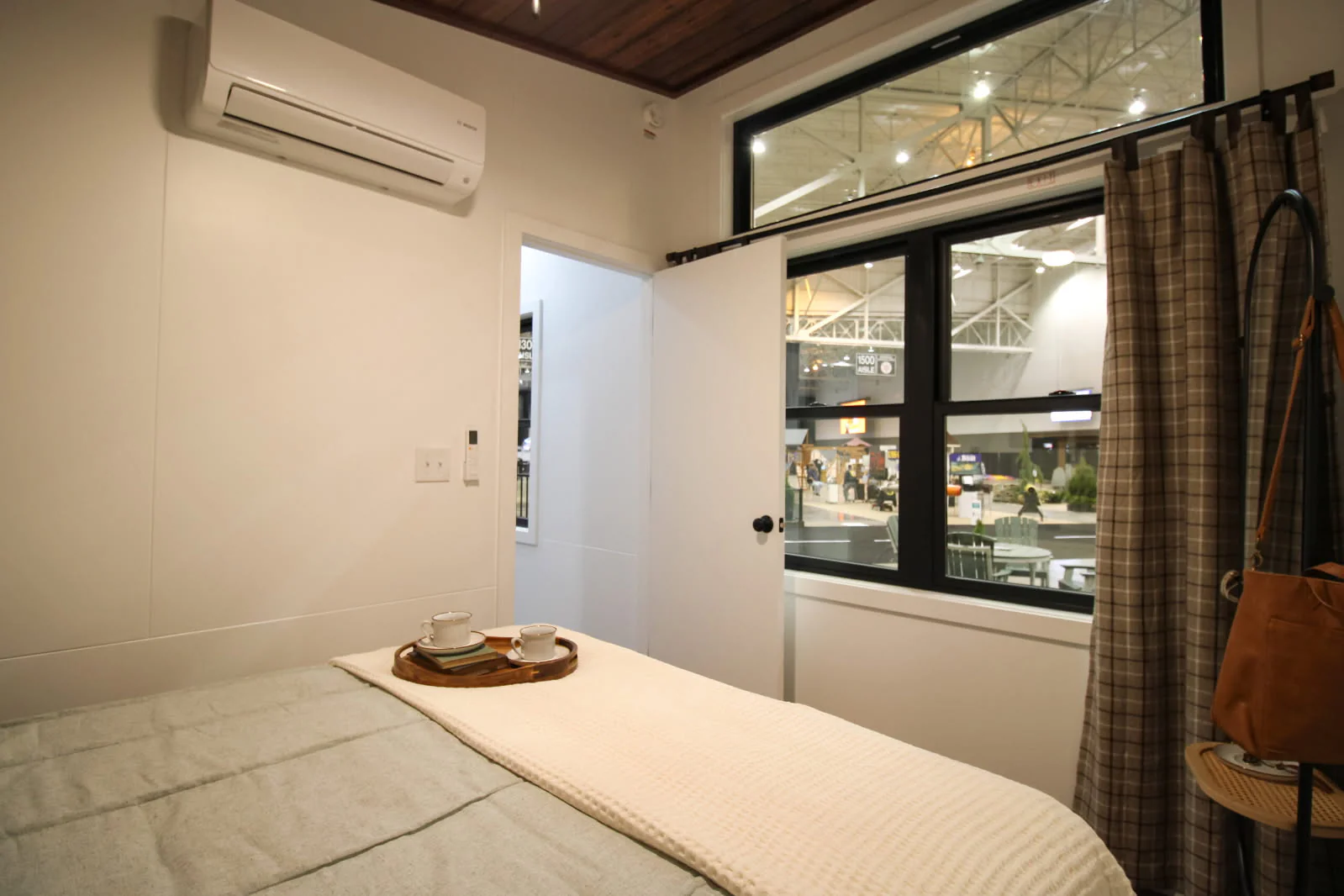
The porch of The Mountain Rancher is not only an architectural element but also a lifestyle enhancer as it provides 216 sq. ft. of alfresco living area that is covered and therefore ideal for the likes of furniture, plants, or even a small grilling setup. In a way, this feature blurs the boundary that separates indoor from outdoor living and therefore usage of the cabin as a center for social gatherings or lonely meditation is encouraged. While the fast-paced construction industry is characterized by the use of non-sustainable materials, Amish Built Cabins is unique in that it still prioritizes the use of such things as durable metal siding, energy-efficient windows, etc. thereby lessening the house’s long-term impact on the environment and yet giving a home that is both luxurious and grounded in nature.
If you are dreaming of a weekend retreat that is cozy or a full-time residence, The Mountain Rancher is the answer to all your needs. Its modular design makes it easy to move and install, thus it is perfect for off-grid locations as well as for tight schedules. Privacy and convenience are two of the benefits that come with the 2 bathrooms, and there are also options for upgrade like walk-in showers or double vanities that can be used to make the everyday routines more pleasant. The living open concept foster connectivity amongst the family members while the bedroom on the other hand provide quiet sanctuaries and that is why they are equipped with HVAC for individualized comfort subscription. Basically, this cabin is about building a home that nurture – where daring design meets practical living, and all detail is the labor of thoughtful planning.
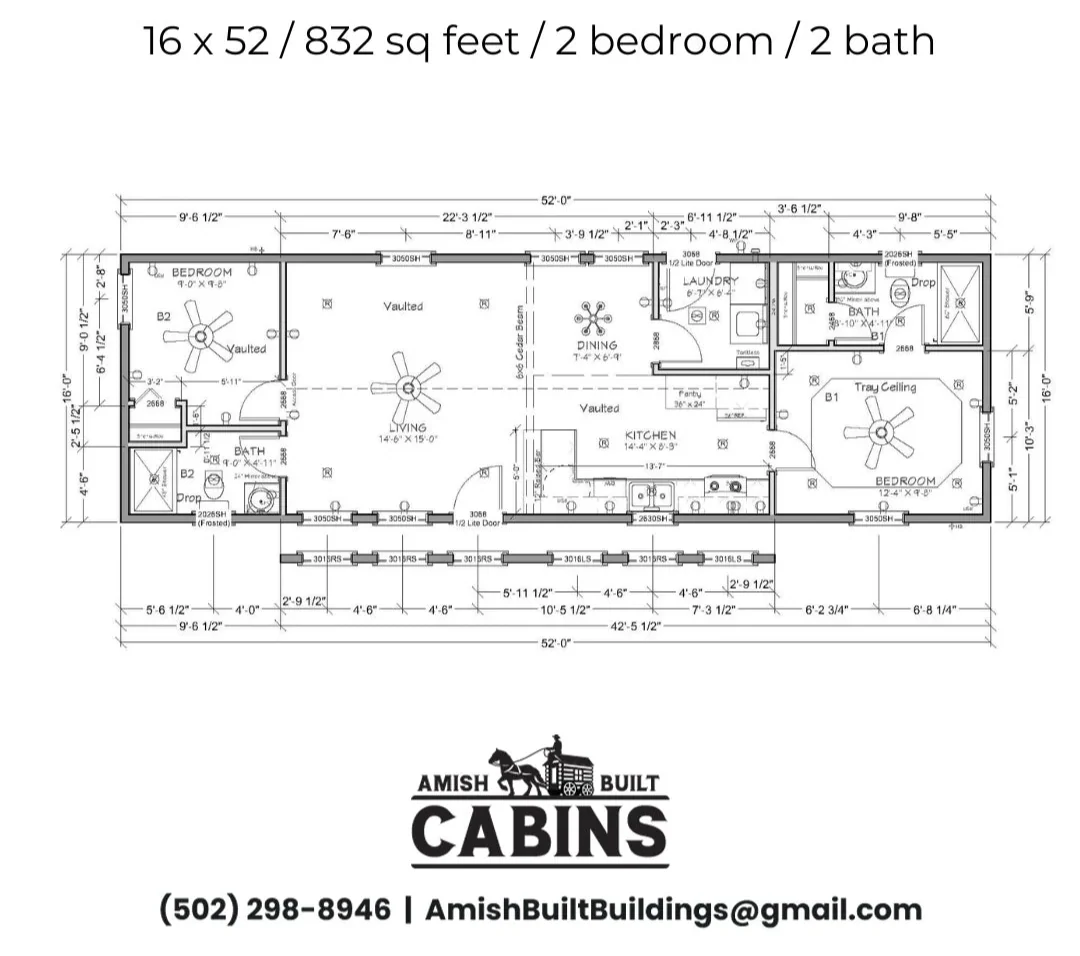
In case you want to change the design of, resize, or finance the purchase of The Mountain Rancher, drop a line to Amish Built Cabins setting an appointment to talk through your ideas. Their know-how is the guarantee of an easy-going process from the designing stage to the delivery when the cabin shell turns into a dear home.
| Feature | Description |
|---|---|
| Dimensions | 16′ x 52′ |
| Bedrooms | 2 |
| Bathrooms | 2 |
| Porch | 6′ x 36′ (216 sq ft) |
| Total Sq Ft | 832 sq ft |
| Siding | Black board-and-batten metal with wood accents |
| Roofing | 40-year limited warranty black metal |
| Windows | Insulated black vinyl |
| HVAC | Ductless system in living area and bedrooms |
| Interior Walls | Knotty pine (options for white birch or nickel gap) |
| Flooring | Luxury vinyl plank (waterproof, scratch-resistant) |
| Kitchen | Rustic rough-cut with upgrades available |
| Warranty | 12-month limited; 40-year on roofing |
| Compliance | Engineered modular, code-compliant for all 50 states |
| Builder | Amish Built Cabins |
Source: Amish Built Cabins – The Mountain Rancher