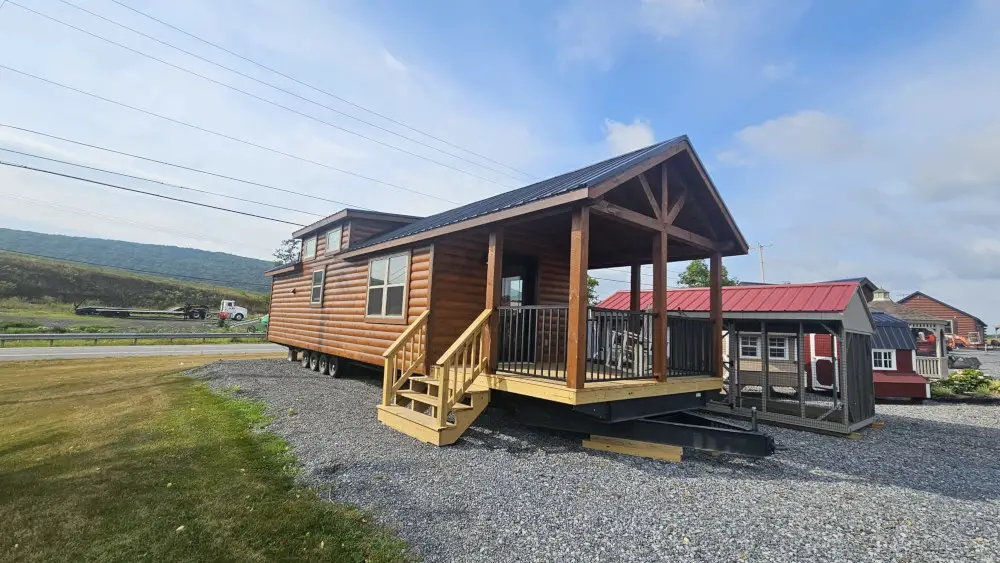The Log Park Model by Shawnee Structures is a well-crafted park model cabin designed for those seeking a blend of mobility and comfort. Measuring 12×34 feet with a 400-square-foot interior and a 12×10 covered porch extending the total footprint to 12×44 feet, this model starts at $84,000. Built with high-quality materials and practical features, it offers a versatile living space suitable for various lifestyles. Having evaluated numerous housing options over the years, I appreciate how this cabin balances durability with user-friendly design, making it an excellent choice for seasonal retreats or permanent residences.
The exterior of the Log Park Model is defined by its log siding, which provides a sturdy, weather-resistant shell that enhances its aesthetic appeal. The heavy-duty steel chassis ensures structural integrity and supports its RVIA certification, allowing for easy transport within 25 miles of Shawnee Structures’ Bedford, PA location, with free delivery included. Beyond that distance, a custom quote is available by contacting the builder at 814.623.8212. The 29-gauge metal roof, paired with a 6/12 pitch and R19 insulation, offers reliable protection against the elements. The 12×10 covered porch, complete with treated steps and aluminum railing, adds functional outdoor space, making it ideal for relaxation or entertaining. This design reflects Shawnee Structures’ commitment to quality, backed by a 2-year workmanship warranty.
Interior Features and Layout
Inside, the 400-square-foot interior is thoughtfully laid out to maximize space and comfort. The 2×4 x 7’ side walls with R13 insulation and 2×6 floor joists with under-belly fabric provide a solid, insulated foundation. The interior features knotty pine with clear varnish and vinyl plank wood grain flooring, offering a durable yet attractive finish that requires completion after delivery. The 12×12 loft, accessible via stairs, serves as additional living or sleeping space, while the hickory kitchen cabinets with clear varnish add a practical yet stylish touch. The plumbing package, 100-amp electric panel with lighting fixtures, 20-gallon water heater, and kitchen appliances create a fully functional kitchen and bath area. Additionally, the washer/dryer plumbing prep and utility cabinet enhance convenience, with the RVIA certification ensuring safety standards, including a fire extinguisher and egress signs.
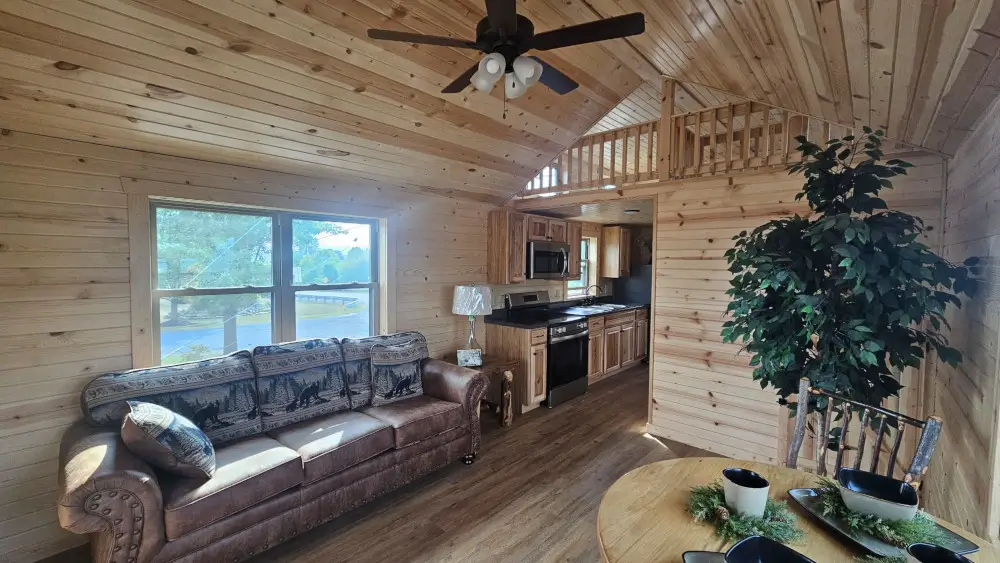
Durability is a standout feature of the Log Park Model, with the log siding and 29-gauge metal roof providing long-lasting protection against weather challenges. The R13 wall, R19 floor, and R19 roof insulation maintain a consistent indoor climate, reducing energy costs. The heavy-duty steel chassis and RVIA certification ensure structural reliability, while the 2-year warranty from Shawnee Structures offers peace of mind. The porch’s treated steps and aluminum railing add safety and longevity, and the unfinished interior allows for customization based on local conditions and personal taste. This combination of features makes it a resilient choice for various environments.
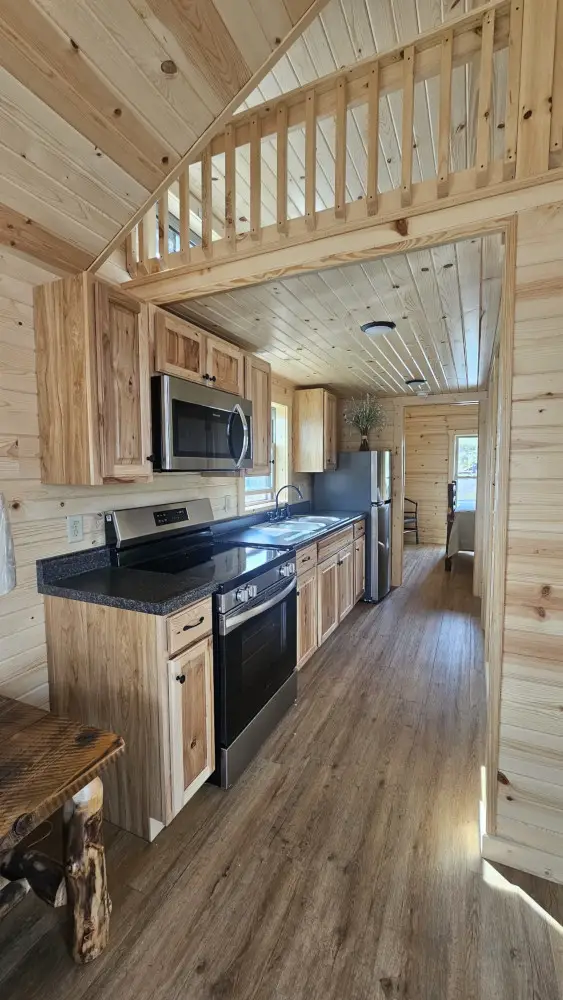
Living Experience and Customization
Residing in the Log Park Model offers a practical yet fulfilling experience. The great room serves as a central gathering space, the loft provides flexibility for sleeping or storage, and the kitchen area supports daily cooking with its appliances. The porch extends living space outdoors, ideal for enjoying nature, while the insulation keeps the interior comfortable year-round. The unfinished interior requires post-delivery finishing—such as flooring, cabinetry, and furnishings—allowing owners to tailor it to their needs. Requiring a level site and utility hookups, this model suits weekend getaways or full-time living. For pricing details, customizations, or further inquiries, contacting Shawnee Structures is recommended, with the $84,000 starting price serving as a baseline for a personalized build.
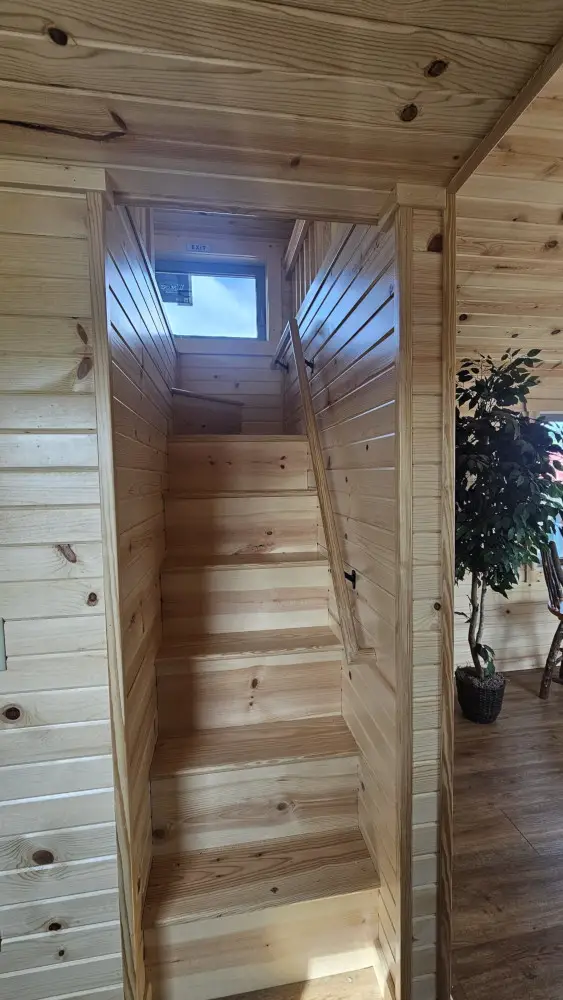
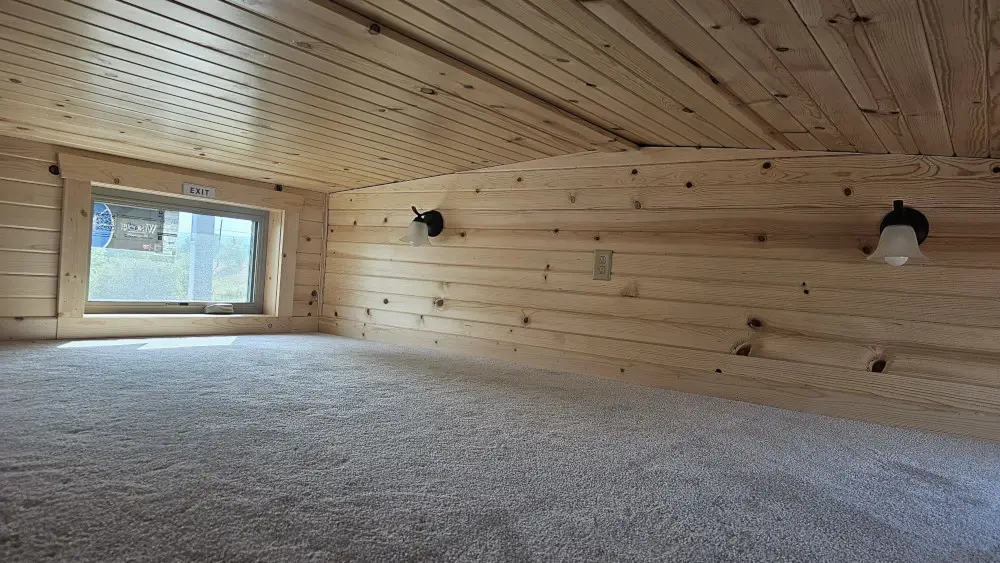
Versatility and Practical Applications
The Log Park Model’s design lends itself to a wide range of uses, showcasing its adaptability. For campers, the 400 square feet provide a comfortable base, with the loft offering extra sleeping or storage options and the porch serving as an outdoor hub. Families looking to downsize can utilize it as a permanent home, leveraging the kitchen appliances for daily meals and the utility cabinet for household needs. Hunters or outdoor enthusiasts will appreciate its mobility, allowing it to be positioned in remote locations, with the metal roof and insulation ensuring year-round usability. This flexibility makes it suitable for individuals, small families, or retirees, accommodating diverse settings from campgrounds to private land, with the option to finish the interior to suit personal preferences.
| Feature | Details |
|---|---|
| Size | 12×34 Cabin (400 sq ft) + 12×10 Porch |
| Price | $84,000 |
| Builder | Shawnee Structures |
| Siding/Roof | Log Siding, 29 Ga. Metal Roof |
| Insulation | R13 Walls, R19 Floor, R19 Roof |
| Interior | Knotty Pine, Hickory Cabinets, Vinyl Plank Flooring |
| Loft | 12×12 with Stairs |
| Electrical/Plumbing | 100 Amp Panel, Plumbing Package, Water Heater |
| Certification | RVIA |
Source: Shawnee Structures
