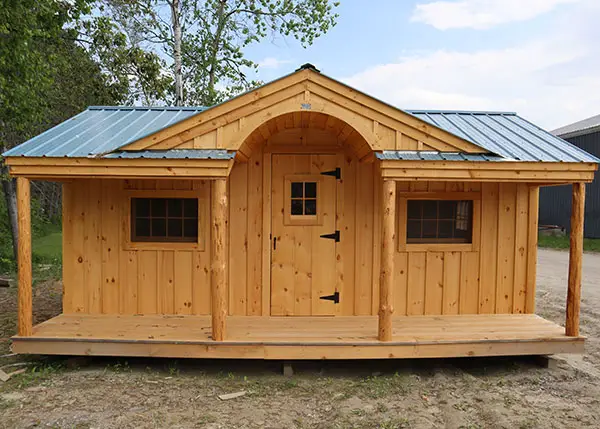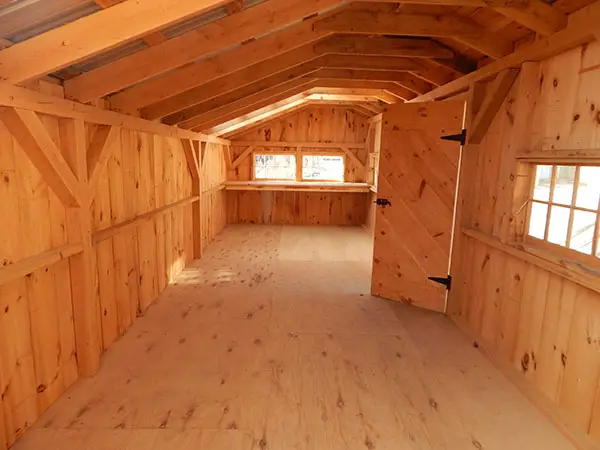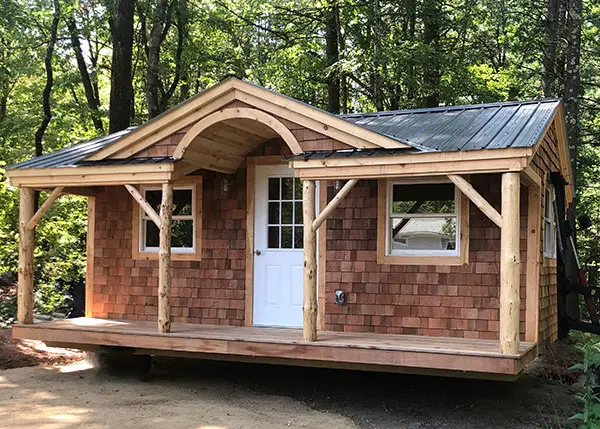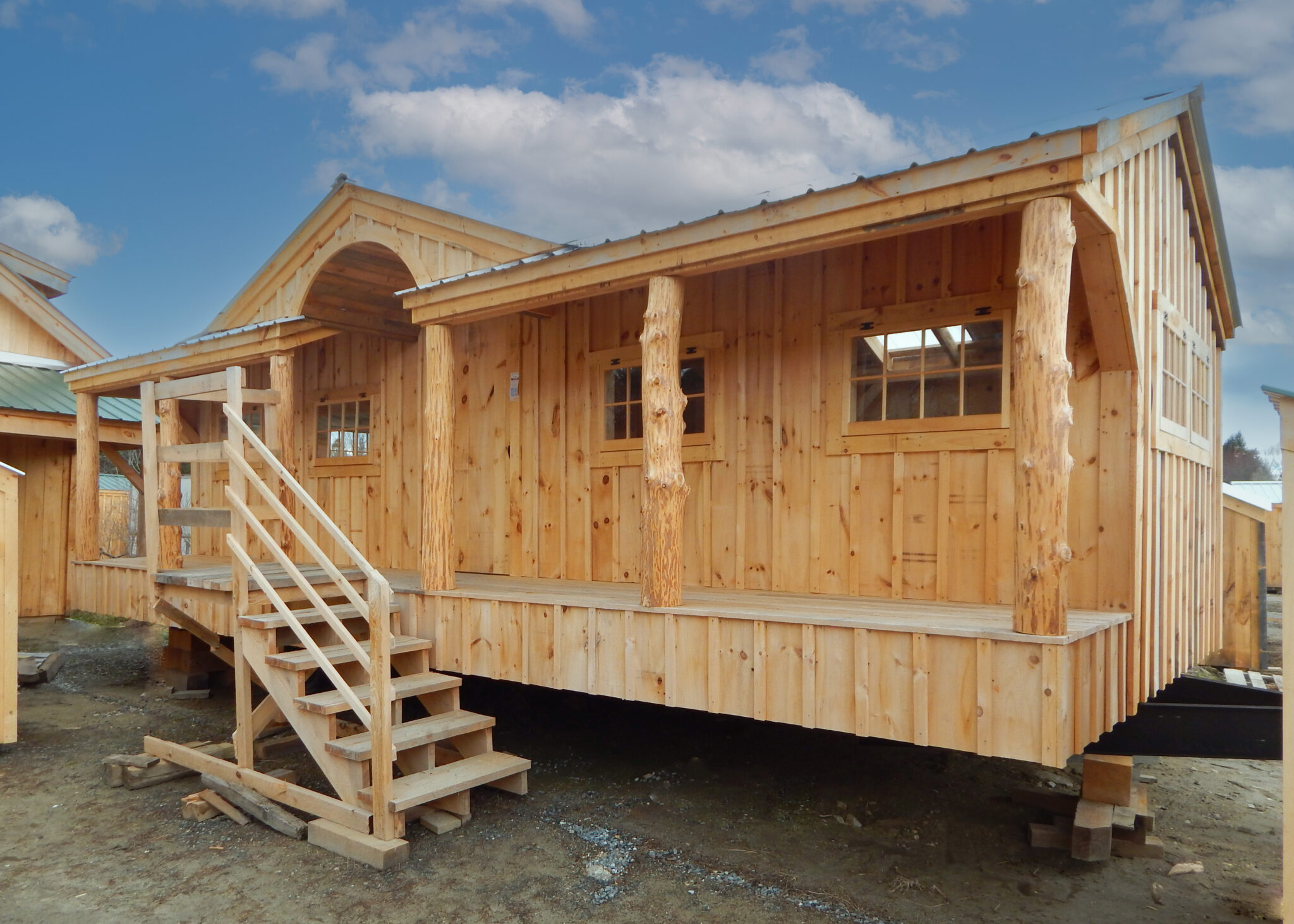There’s a quiet magic in a place that feels both rooted in tradition and open to possibility, where the lines between indoors and outdoors soften into something beautiful. The Gibraltar cottage cabin, with its range of sizes from 12×20 to 14×40, captures this essence with a grace that lingers long after you’ve stepped away. Having wandered through various homes over the years, I’ve come to appreciate how this design, crafted by skilled hands, turns a simple structure into a retreat that feels alive with character. The meandering porch, framed by an inviting barrel arch, draws you in, while the barn sash windows and gable roof create a silhouette that speaks of comfort and resilience. Whether it’s the smallest 12×20 shell at $14,189.58 or the largest 14×40 4-season model at $44,853.97 with 8-foot walls, each version offers a canvas that adapts to its setting with quiet elegance.

The exterior of the Gibraltar cottage unfolds with a charm that feels both sturdy and welcoming. The gable-style roof, with its steep pitch, rises gracefully, topped by a 40-year steel finish that weathers the seasons with ease. The porch, stretching along the front, becomes a natural extension of the living space, its wooden rails and barrel arch adding a touch of whimsy that softens the cabin’s rugged lines. The 12×30 or 14×20 models, with their compact footprints, nestle easily into wooded areas or open fields, while the 14×40, stretching to $24,766.29 for a shell with 8-foot walls, opens up into a more expansive retreat. The option for 6- or 8-foot walls allows for a tailored height, the taller version lifting the eye and inviting more light through the ample windows. This interplay of form and function creates a structure that feels at home wherever it stands.

Stepping inside, the interior reveals a raw beauty that waits for personal touches to bring it to life. The space, whether the cozy 12×20 or the roomier 14×40, comes as a kit or fully assembled, with wall paneling and flooring left open for customization. Contacting the builder opens the door to choosing materials—perhaps a warm pine for the floors or a sleek paneling to line the walls—turning the cabin into a reflection of its owner’s vision. The loft, a standard feature in the design, adds a versatile nook, its open space perfect for storage or a quiet corner once finished. The barn sash windows, scattered generously across the walls, flood the interior with natural light, their frames casting soft shadows that dance across the unfinished surfaces. This blank slate, supported by the sturdy bones of the gable roof and steel door, feels like a promise of what’s to come.

What makes the Gibraltar cottage so captivating is its adaptability, a quality woven into its range of sizes and configurations. The 12×20, starting at $14,189.58 for a pre-cut shell, offers a snug retreat, while the 14×40 4-season model at $79,661.55 fully assembled expands into a year-round haven. The 14×30, a middle ground, balances intimacy and space, its price climbing from $16,296.83 for a 3-season kit to $44,853.97 for a 4-season with 8-foot walls. The insulation packages—3-season for milder climates or 4-season for all-weather comfort—allow the cabin to shift from a summer getaway to a cozy winter escape, the addition of a heat source turning it into a toasty sanctuary. The porch, with its meandering layout, becomes a focal point, a place to sit and watch the world go by, its beauty enhanced by the arch that frames the entrance like a welcoming gesture.

The natural light that pours through the barn sash windows deepens the cabin’s allure, illuminating the loft, the open floor, and the promise of customized walls and floors. The gable roof, with its steep angle, casts shifting patterns across the interior, the steel finish reflecting the sky’s changing hues. The porch, whether on the 12×20 or the sprawling 14×40, frames a view of trees or open fields, its rails a gentle boundary between the cabin’s warm potential and the wild beauty beyond. This balance of light, space, and versatility turns the Gibraltar into a living portrait, its charm rooted in the details that define it—the arch, the windows, the sturdy frame.

Living in this space feels like stepping into a gentle rhythm, where the lower level offers a practical base, the loft a peaceful retreat, and the porch a spot for quiet reflection. The unfinished interior, awaiting its final touches, holds a sense of possibility, the windows inviting the landscape in with every glance. The beauty lies in the details—the smooth lines of the barrel arch, the sturdy gable roof, the soft glow of light on the loft’s beams—each element weaving together to create a place that feels deeply personal. For those drawn to this design, reaching out to the builder offers a chance to shape the interior, tailoring wall paneling and flooring to suit a vision, whether it’s a studio, a getaway, or a tiny home.

The experience of being here often begins with a quiet moment—perhaps sketching plans for the interior or stepping onto the porch to feel the morning breeze. The windows draw the outdoors close, the arch casts a welcoming shadow, and the loft offers a perch to dream of what’s next. The Gibraltar cottage, with its sizes from 12×20 to 14×40 and prices from $14,189.58 to $79,661.55, transforms into a haven where beauty and adaptability meet, a retreat that lingers in the memory with every visit. The gable roof and meandering porch turn each day into a chance to connect with the natural world, making this cabin a testament to the enduring allure of a well-crafted space.
| Feature | Details |
|---|---|
| Model | Gibraltar Cottage Cabin |
| Sizes | 12×20, 12×30, 14×20, 14×30, 14×40 |
| Price Range (Pre-Cut Kit) | $14,189.58 (12×20 Shell) to $44,853.97 (14×40 4-Season, 8’ wall) |
| Price Range (Fully Assembled) | $17,215.56 (12×20 Shell) to $79,661.55 (14×40 4-Season) |
| Roof Style | Gable Style |
| Wall/Floor Customization | Available via builder contact |
| Wall Heights | 6’ or 8’ |
Source: Jamaica Cottage Shop