The Denali Tiny Home by Timbercraft Tiny Homes feels like a warm handshake from the world of small-space living—a place that welcomes you with open arms and a practical smile. Stretching 8′-2″ wide and 37′-0″ to 39′-0″ long, with a height of 13′-6″, this little gem offers 302 to 318 square feet of pure possibility. Certified by ANSI, it sleeps four comfortably, with an optional loft that bumps that number up for extra company. Having wandered through countless tiny homes over the years, I can’t help but grin at how the Denali turns limited space into a cozy, livable nook. It’s the sort of home that begs you to pack light and hit the road, built by folks who know how to make every corner count.
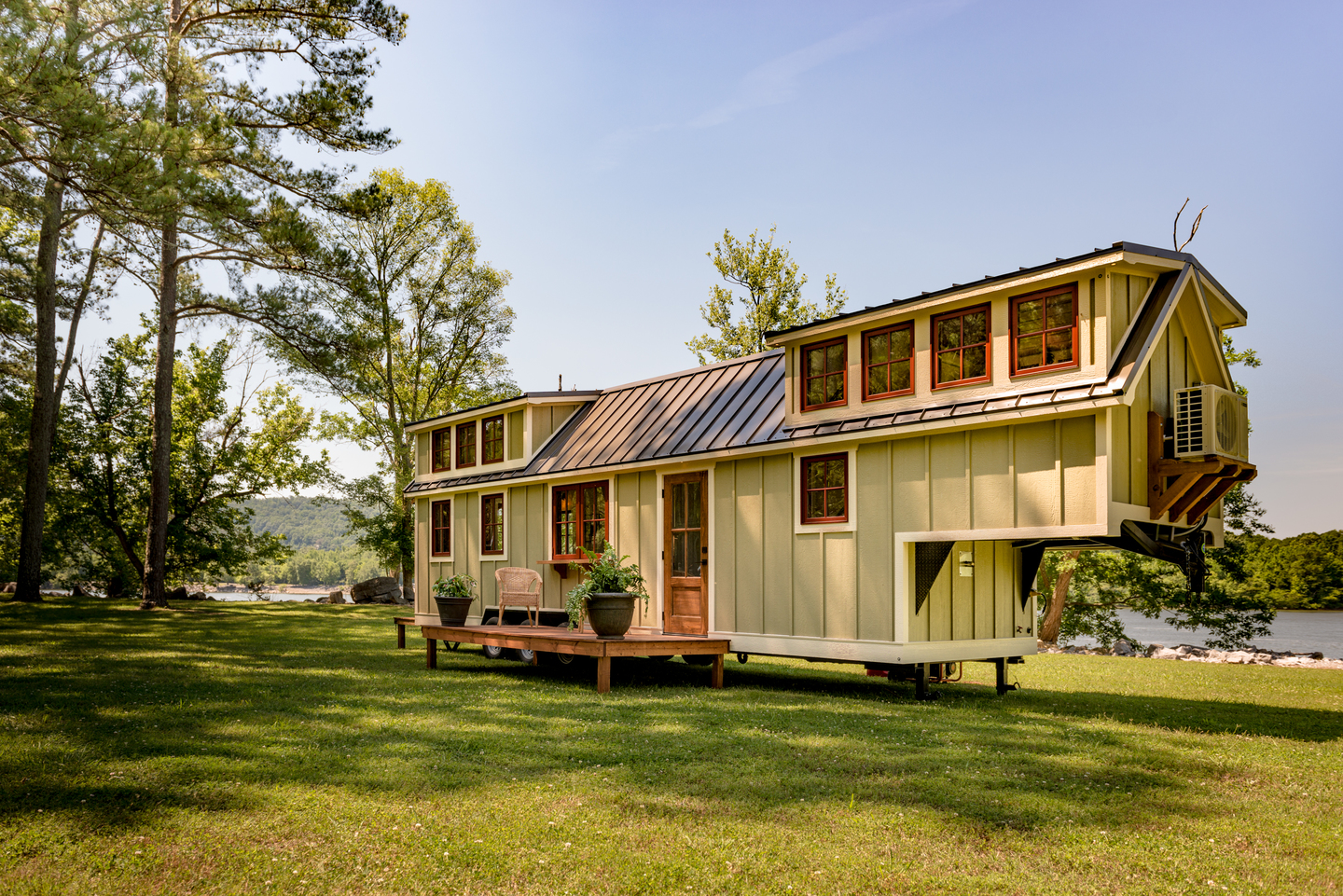
Walk in through the center door, and you’re met by a living room that’s 7′-7″ x 8′-11″—a snug haven at one end where you can plop down with a book or chat with a friend. The windows let the sunshine pour in, turning it into a bright spot that feels bigger than it is, perfect for unwinding after a day of exploring. Step a bit further, and the kitchen unfolds at 7′-7″ x 10′-0″, a practical space with a stove, sink, and counter just right for tossing together a quick dinner or brewing morning coffee. It’s not fancy, but it’s got heart, with enough room to move without tripping over yourself—add a little music, and it’s a joy to cook in.
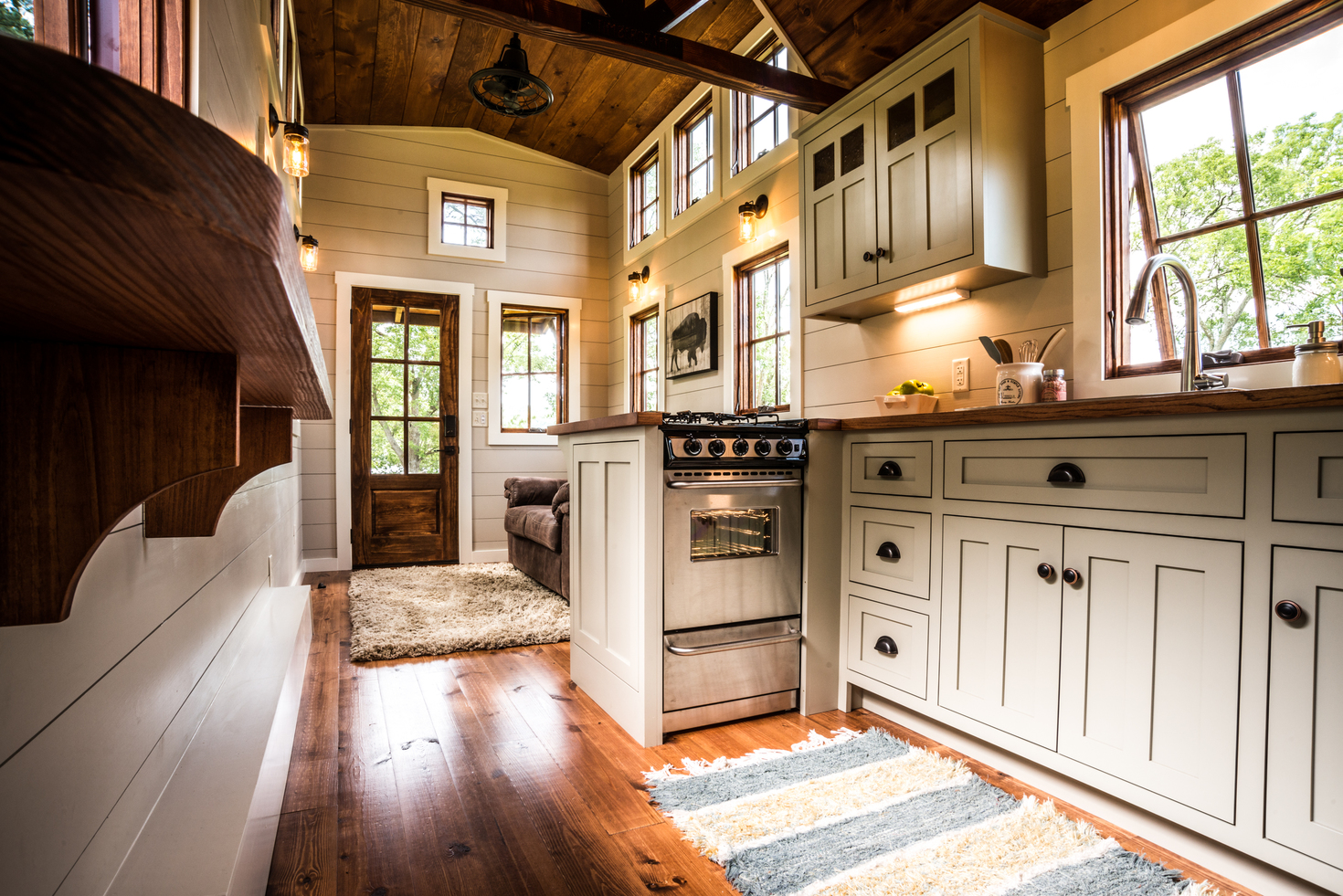
Next up, the bathroom at 4′-6″ x 7′-0″ is a tidy little retreat with a shower, toilet, and sink, all tucked in to make the most of the space. It’s the kind of spot where you can rinse off the day’s dust and feel refreshed, with a linen closet nearby to keep towels or extras in check. Then there’s the bedroom, measuring 7′-7″ x 7′-6″, a cozy corner with room for a bed and a closet right next door to stash your clothes or a favorite keepsake. It’s a personal space that wraps around you like a hug, and if you need more room for sleepers, the optional loft up top is a clever bonus—out of the way but ready when you are.
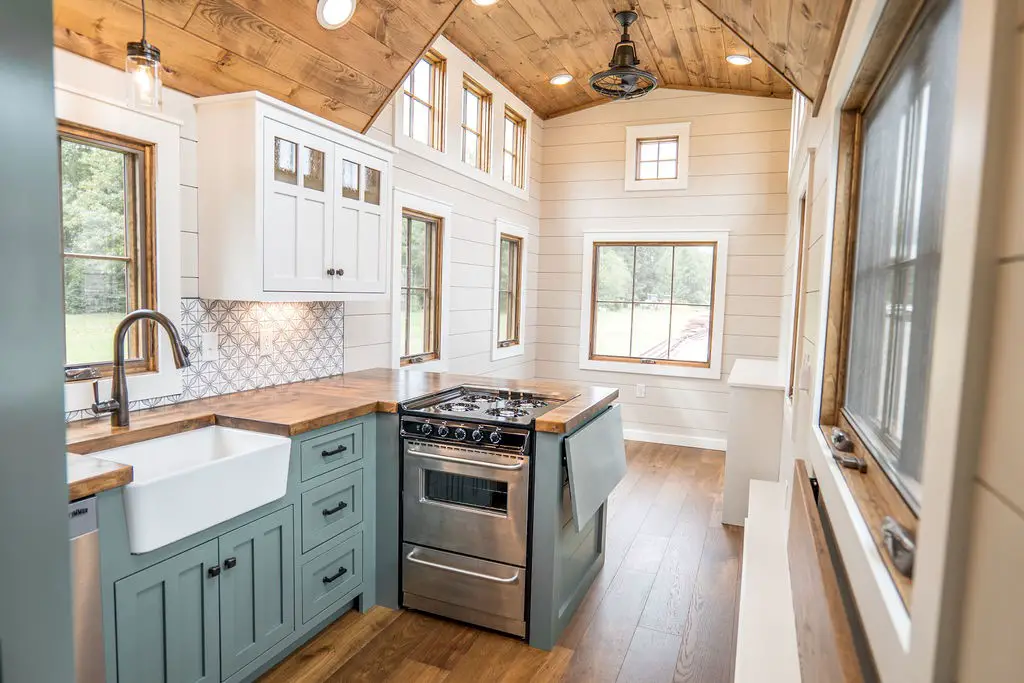
What I love about the Denali is how it fits into your life like an old pair of boots—comfortable and ready for anything. For a couple looking to simplify, it’s a sweet spot with the living room as a chill zone and the kitchen for homey meals. Families on the move can turn it into a rolling base, the loft giving kids or guests a place to crash, while the bathroom keeps everyone fresh. I’ve seen tiny homes that feel like a puzzle, but the Denali flows naturally, working as a solo traveler’s mobile office or a weekend getaway for pals. With its ANSI certification, Timbercraft Tiny Homes ensures it’s sturdy enough for any journey, whether you’re parked by a lake or nestled in the woods.
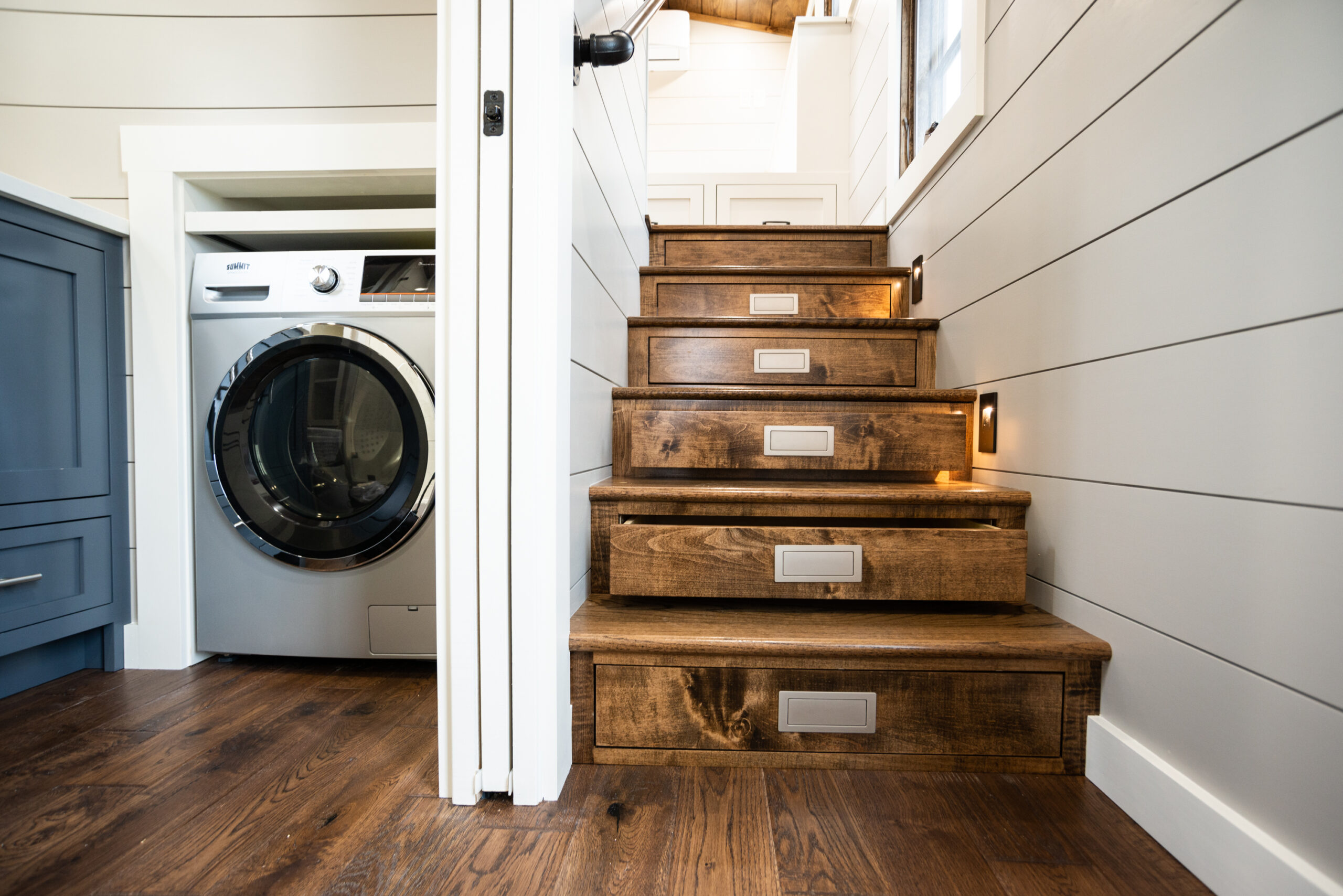
The Denali’s charm is in its down-to-earth design. That 37′-0″ to 39′-0″ length gives you just enough elbow room, the 8′-2″ width snugly holding a bed and desk, and the 13′-6″ height letting you stand tall without ducking. The optional loft is a genius touch, adding sleep space without crowding the floor, while the closets and linen storage keep things neat—a little luxury in a small world. It’s clear Timbercraft Tiny Homes put care into every inch, crafting a home that feels like a friend you can rely on.
Light is the Denali’s secret weapon, spilling through the windows to brighten the living room, dance on the kitchen counters, and warm the bedroom. Those 302 to 318 square feet feel open and inviting, the layout guiding you smoothly from door to bedroom, with the loft adding a fun vertical lift. The beauty is in the simple joys—the way it settles into a campsite, the kitchen’s ease for a quick bite, the bedroom’s peace after a long day. It’s a tiny home that feels big on comfort and character.
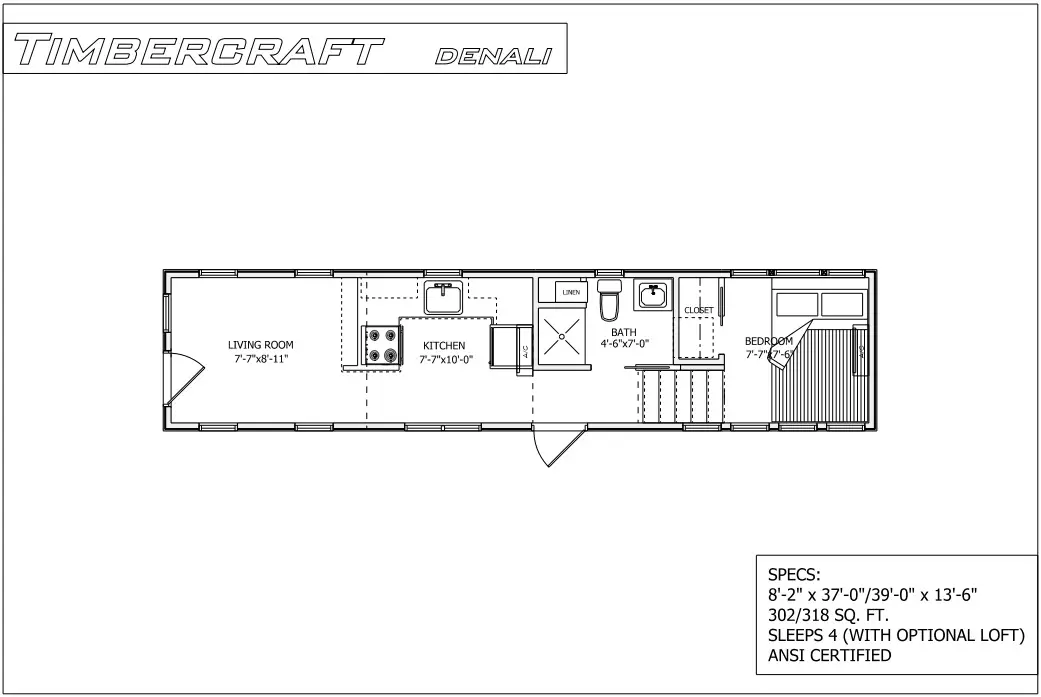
Living in the Denali is like carrying a piece of home wherever you go, the living room a spot to gather and laugh, the kitchen a place to whip up a meal with a smile, the bedroom a quiet escape. The bathroom handles the basics with grace, and the loft offers flexibility for visitors or gear. It’s a home that nudges you toward nature, perfect for a lighter life on the move. For more details or to tailor it to your taste, connect with the builder Timbercraft Tiny Homes to bring your vision to life.
| Feature | Details |
|---|---|
| Size | 302-318 Sq Ft (8′-2″ x 37′-0″ / 39′-0″ x 13′-6″) |
| Living Room | 7′-7″ x 8′-11″ |
| Kitchen | 7′-7″ x 10′-0″, Stove, Sink, Counter |
| Bathroom | 4′-6″ x 7′-0″, Shower, Toilet, Sink |
| Bedroom | 7′-7″ x 7′-6″, With Closet |
| Loft | Optional, Increases Sleep Capacity |
| Sleeps | 4 (Up to 6 with Loft) |
| Certification | ANSI Certified |
| Builder | Timbercraft Tiny Homes |
Source: Timbercraft Tiny Homes