The Baltic RV Park Model from Amish Built Cabins stands out as a testament to this trend, crafted with a farmhouse-inspired aesthetic that brings warmth and character to its layout. Measuring 11 feet by 36 feet, the main living space spans 396 square feet, complemented by a 6-foot by 36-foot covered porch that adds 216 square feet of outdoor area, totaling 612 square feet of potential living space. The design features soaring flat ceilings and tall A-frame windows, creating an airy feel, while a 5-foot loft provides additional room with enough height to sit up comfortably. The interior includes a spacious main floor with an open great room, a lofted bedroom that accommodates a king-size bed, and a kitchen equipped with a full appliance suite. Thoughtful details like exposed beams, a hand-built staircase, and optional railing or loft door enhance the livability, making it a versatile option for those seeking a permanent residence, seasonal getaway, or rental property. The RVIA certification ensures it can be placed in any RV park across the country, adding to its flexibility.
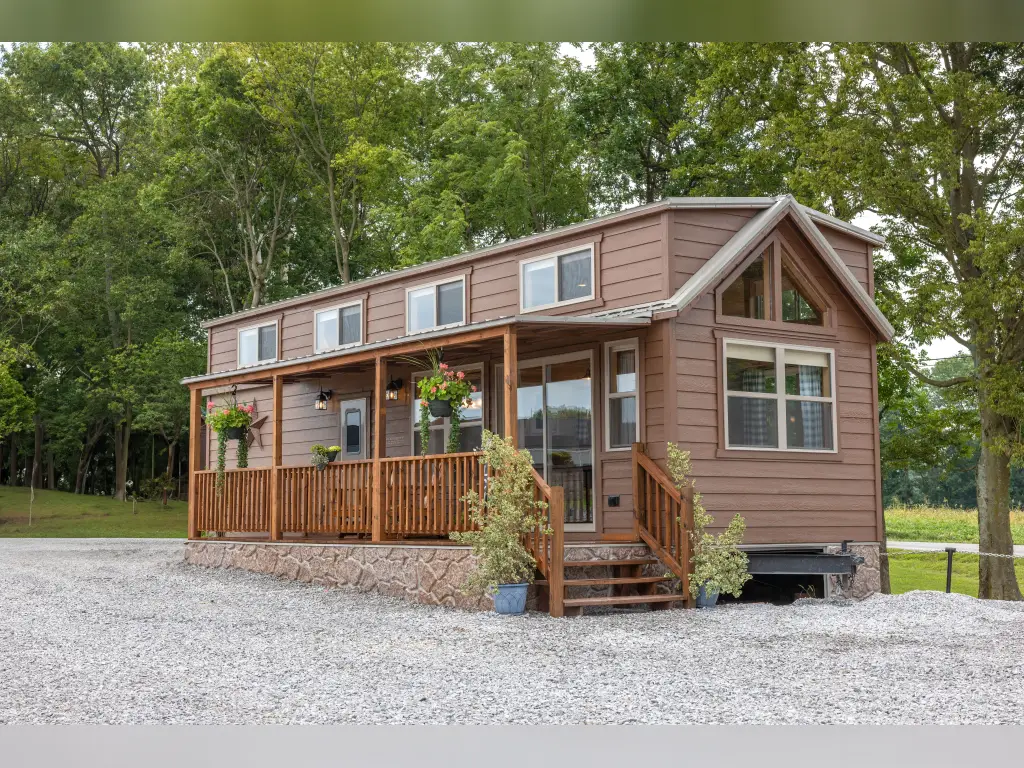
The exterior design reflects a blend of practicality and charm. The 11×36 footprint, paired with the 6×36 covered porch, offers a compact yet expansive feel, ideal for outdoor living. The tall A-frame windows and triangular gable windows not only brighten the interior but also connect the space to its surroundings, whether parked in a wooded campground or a rural lot. The sturdy construction, certified by the RVIA, supports mobility and durability, making it a reliable choice for various terrains and climates, with the porch providing a sheltered area for relaxation or dining.
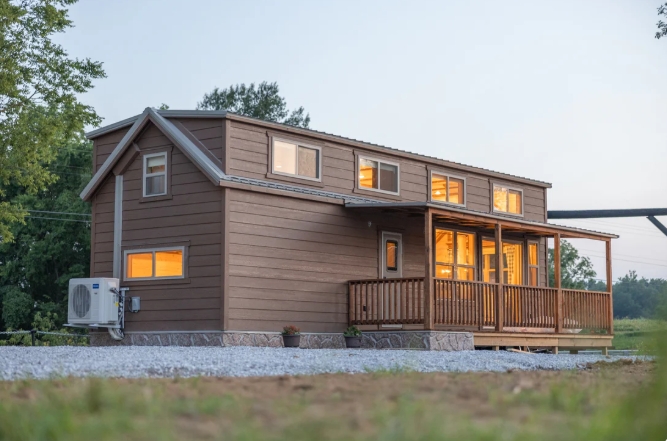
Inside, the 396 square feet of main living space unfold with purpose. The great room serves as a central hub, featuring an entertainment center and extra transom windows that invite natural light. The kitchen, with its full appliance suite, supports meal preparation, while the hand-built staircase leads to the 5-foot loft, which includes a built-in chest of drawers and an entertainment nook. The lofted bedroom, designed for a king-size bed, offers privacy with a large window and dimmable lighting, enhanced by the option for a railing or full loft door, creating a cozy yet functional retreat.
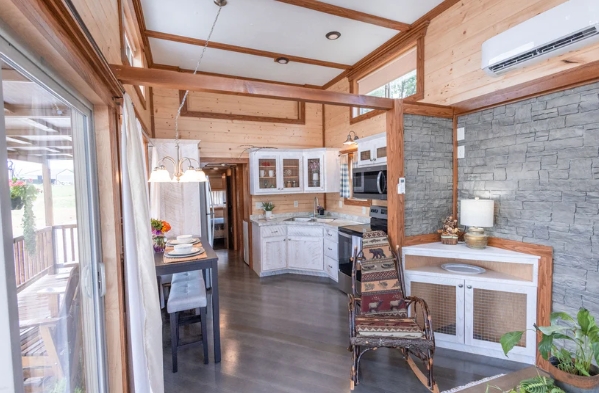
The construction emphasizes quality and comfort. The soaring flat roof and exposed beams add structural integrity and a farmhouse touch, while the tall windows and transom designs maximize light and ventilation. The loft, with its 5-foot height, is built to accommodate comfortable use, and the inclusion of washer/dryer hookups for a stackable unit reflects modern convenience. The materials are chosen for longevity, ensuring the cabin withstands diverse weather conditions, and the RVIA certification guarantees adherence to safety and mobility standards.
Delivered as a ready-to-use unit, this park model requires minimal preparation. The comprehensive layout includes the kitchen appliance suite, entertainment center, and loft features, allowing immediate occupancy. The covered porch extends the living area, and the option for a railing or loft door provides customization. Owners may choose to add personal furnishings or upgrade to a tankless water heater, but the core setup—complete with lighting, windows, and structural elements—eliminates the need for significant modifications, simplifying the move-in process.
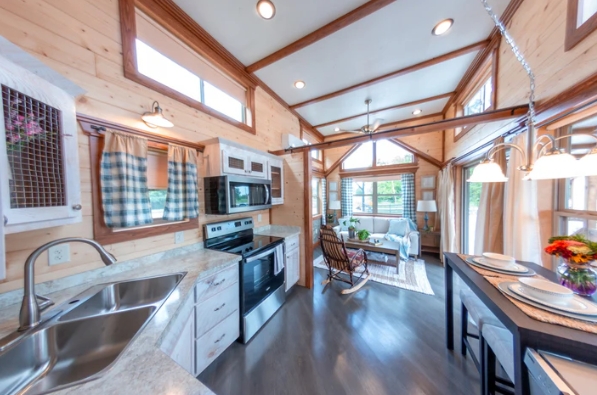
The cabin’s versatility suits a range of purposes. The 396 square feet, with a loft and porch adding 216 square feet, support use as a full-time home, vacation retreat, or rental property, accommodating up to six people. The 11×36 size adapts to flat or gently sloping terrain, and the RVIA certification allows placement in RV parks nationwide. Local regulations may dictate specific site requirements, such as utility hookups or permits, necessitating research to ensure compliance before installation.
Living in this cabin offers a balance of space and intimacy. The lofted bedroom with a king-size bed meets sleeping needs, while the great room provides a communal area for relaxation or entertainment. The kitchen supports daily cooking, and the covered porch extends the living space for outdoor enjoyment. The abundance of natural light and farmhouse charm create a welcoming atmosphere, making it a practical choice for individuals or families seeking a customizable retreat across compatible locations.
The location potential is broad yet governed by local rules. The cabin thrives in RV parks, where its certified status ensures acceptance, or on private land, where the porch enhances outdoor living. The single-story design with a loft suits flat terrain, and the mobile structure adapts to different foundations. Local laws may require permits for extended stays, septic systems, or electrical connections, but the cabin’s construction supports a seamless integration into approved sites.
Owning this RV park model means embracing a tailored sanctuary. The 396 square feet, augmented by the 216-square-foot porch, offer a generous interior, with the farmhouse design and loft providing both charm and functionality. The kitchen appliances and entertainment center add practicality, while the turn-key delivery with customization options allows immediate use. Designed for mobility, it suits RV parks, campgrounds, or private lots with proper permits, offering a foundation for a personalized lifestyle.
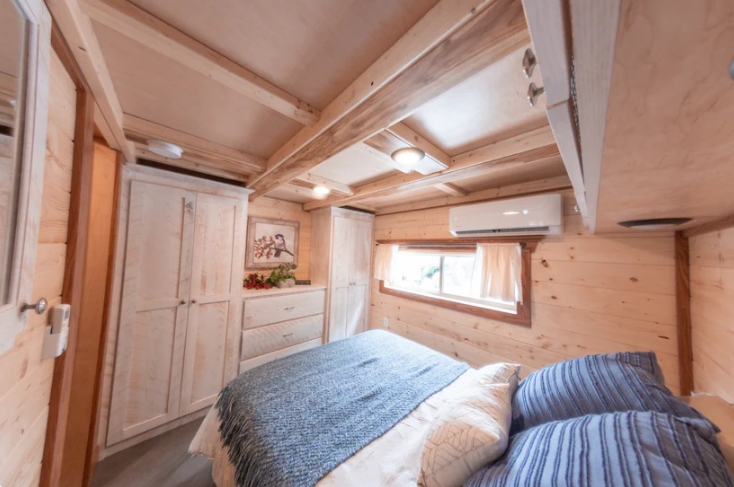
The path to this cabin begins with its current availability. The Baltic RV Park Model, measuring 11×36 with a 6×36 porch and 612 square feet total, is crafted with a lofted bedroom and farmhouse style, available through Amish Built Cabins. Built to sleep six with one bedroom and a full appliance suite, it provides a spacious yet compact space. This property, listed at $115,900, serves as a versatile base for living or leisure across suitable locations, supported by its robust design and RVIA certification.
The design’s emphasis on light and space sets it apart. The tall A-frame windows and transom designs not only enhance aesthetics but also improve energy efficiency by maximizing daylight. The loft, with its 5-foot height and built-in storage, offers a practical solution for small-space living, while the covered porch provides a buffer against the elements, extending usability across seasons. This thoughtful integration of form and function makes the Baltic a standout choice for those exploring mobile housing.
The farmhouse charm resonates throughout. Exposed beams and the hand-built staircase add a touch of craftsmanship, while the open great room fosters a sense of community. The loft’s entertainment nook and chest of drawers cater to modern needs, and the option for a railing or loft door allows for personalized safety or access. This blend of rustic and contemporary elements creates a home that feels both timeless and relevant, adaptable to individual preferences.
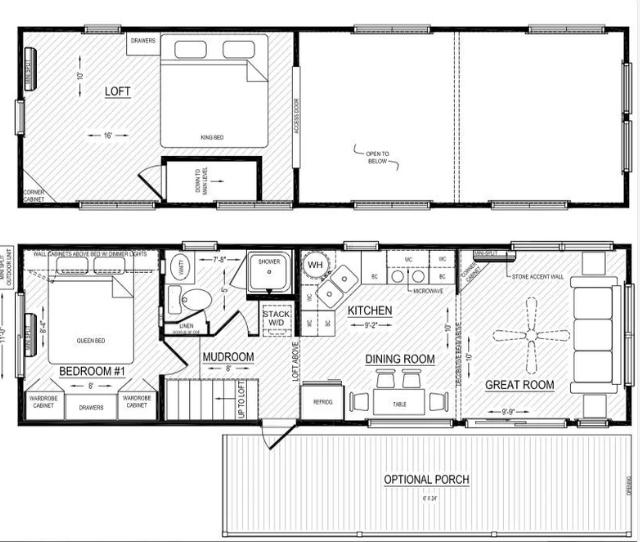
| Feature | Details |
|---|---|
| Cabin Type | RV Park Model |
| Living Space | 11′ x 36′ |
| Covered Porch | 6′ x 36′ |
| Total Square Footage | 612 sq.ft. (396 sq.ft. interior + 216 sq.ft. porch) |
| Ceilings | Soaring flat roof with tall A-frame windows |
| Loft Height | 5 ft |
| Certification | RVIA Certified |
Source: Amish Built Cabins (available for $115,900)