The Baby Bertha RV Park Model from Amish Built Cabins tells a story of thoughtful design, where compact living meets the warmth of rustic tradition. Spanning 396 square feet, this 12×37-foot cabin houses two bedrooms and one bathroom, crafted to sleep up to four people with a layout that feels both intimate and functional. The exterior boasts half-log siding and a durable metal roof, a nod to classic cabin aesthetics, while the interior features tongue-and-groove pine walls and ceilings that evoke a sense of timeless comfort. Fully finished and ready for occupancy, it includes a kitchen with a stainless steel sink, refrigerator, and microwave, a living room bathed in natural light, and a bathroom with a toilet, vanity, and shower. A mini-split system ensures year-round climate control, making it a versatile choice for various settings across the United States.
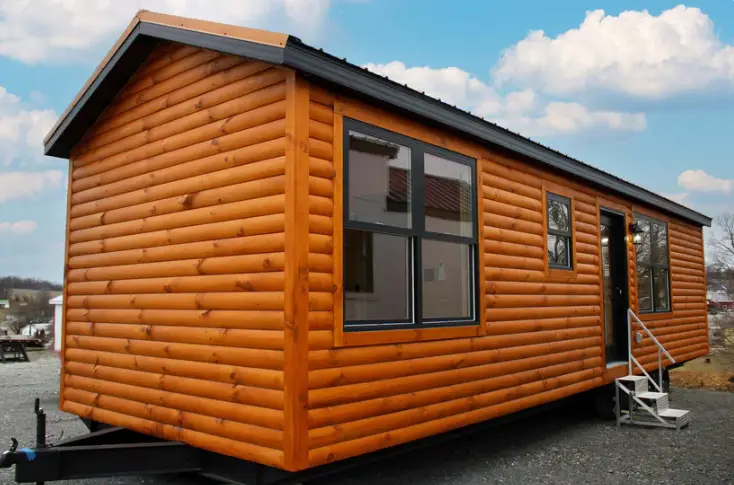
This RV park model cabi is listed for $99,900.
The design reflects a careful balance of space and style. At one end, a private master bedroom offers a quiet escape, while the opposite end holds a second bedroom suited for guests or family, each space thoughtfully proportioned within the 396 square feet. The living room, with its generous windows, serves as a gathering spot, its light-filled ambiance enhanced by the pine interior. The kitchen, though compact, supports daily needs with its appliances, and the bathroom provides essential comforts. The covered porch, while not detailed in size, is implied to complement the footprint, extending the living area outward. This arrangement, fully finished upon delivery, allows immediate use while preserving a cozy, cabin-like character.
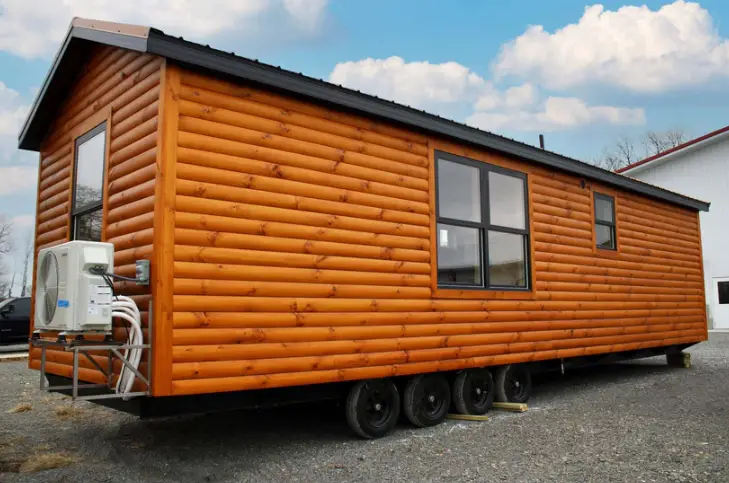
Construction draws on Amish expertise, ensuring a build that stands the test of time. The half-log siding and metal roof combine durability with a rustic appeal, protecting the 12×37-foot structure from the elements. Inside, the tongue-and-groove pine creates a warm, authentic feel, while the mini-split system offers efficient heating and cooling, a modern touch in a traditional frame. The fully finished interior—complete with kitchen appliances, bathroom fixtures, and electrical systems—arrives ready for occupancy, reflecting the high standards of Amish craftsmanship. This solidity makes it a reliable option for those seeking a move-in-ready retreat.
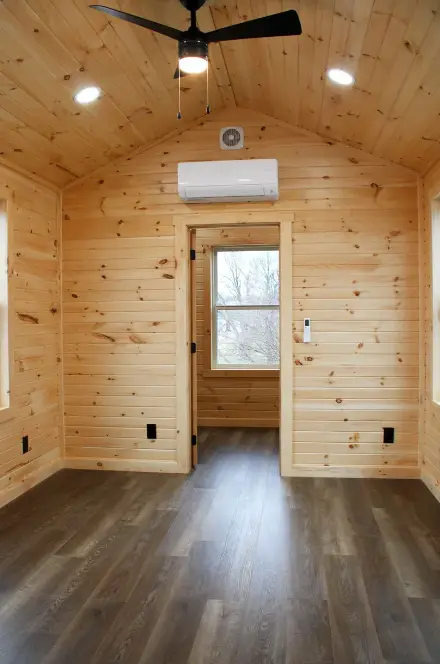
The cabin’s relationship with its environment shapes its potential. Placed on a foundation of the owner’s choosing—ground level, gravel pad, or concrete—it adapts to lakeside, wooded, or open landscapes, its compact size fitting various terrains. The metal roof and siding resist weather, while the windows frame the outdoors, inviting a connection with nature. Delivery across the United States requires coordination, with shipping costs and local code adjustments varying by location, necessitating a site assessment for permits and access. This flexibility, paired with its finished state, allows it to blend seamlessly into diverse settings.
Living here offers a snug yet accommodating experience. The two bedrooms, capable of sleeping four, cater to small households or visitors, with the master providing privacy and the second offering versatility. The living room, illuminated by natural light, becomes a hub for relaxation or conversation, while the kitchen supports meal preparation with its stainless steel sink and appliances. The bathroom meets basic needs, and the mini-split system ensures comfort in any season. Fully finished, it suits full-time living, vacation stays, or rental use, with the porch enhancing outdoor enjoyment.
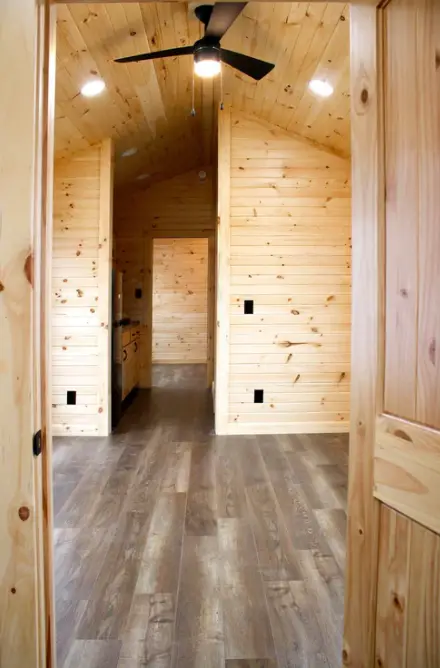
Placement demands practical planning. The 12×37-foot dimensions fit many sites—RV parks, rural lots, or lakeshores—though local zoning may dictate residency rules or foundation types. Access for delivery requires clear space, and infrastructure like water, septic, and electricity falls to the owner, a standard for park models. The fully finished design, certified for nationwide use, thrives in regulated parks or private land, provided site preparation aligns with local codes, offering a turn-key solution with immediate livability.
The opportunity to make it one’s own lies in its finished readiness. The 396 square feet provide a complete base, with the half-log siding and metal roof setting a rustic tone. The pine interior, kitchen appliances, and bathroom fixtures create a functional core, while the living room’s light invites personal decor. The porch, though not sized here, suggests space for furniture or plants, allowing owners to enhance its use. This finished state, paired with its portability, supports a tailored retreat across compatible locations.
The cabin mirrors a lifestyle of simplicity and resilience. The Amish build, evident in the sturdy frame and natural materials, contrasts with modern comforts like the mini-split system, creating a harmonious blend. The living room’s windows frame the outdoors, encouraging a slower pace, while the finished interior ensures practicality. This balance appeals to those drawn to compact, mobile living—whether for a permanent home, seasonal escape, or income property—offering a foundation that feels complete yet adaptable.
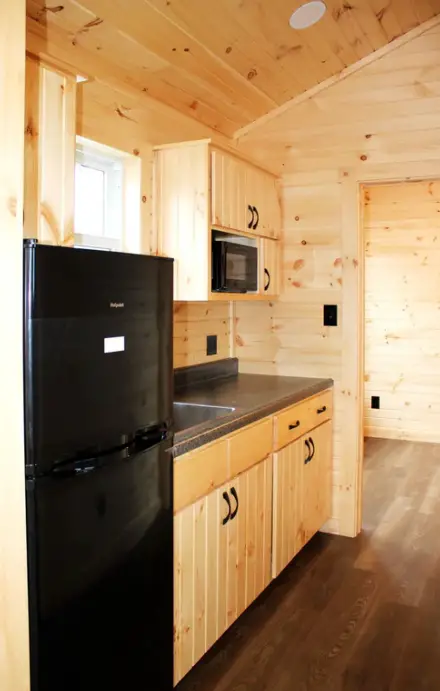
Looking forward, the cabin holds room for growth. The 396 square feet could expand with a deck off the porch or a storage shed, building on the 12×37-foot base. The bedrooms might be reconfigured for office space or extra storage, and the site could support gardens or outdoor features, depending on land. Local regulations will guide these possibilities, but the finished design supports incremental enhancements, making it a lasting investment.
The path to ownership begins with its availability from Amish Built Cabins. The Baby Bertha RV Park Model, a 12×37-foot cabin, delivers 396 square feet with two bedrooms, one bathroom, and a fully finished interior. Crafted with half-log siding, a metal roof, and Amish precision, it stands ready for use as a retreat for those seeking a blend of rustic charm and modern convenience across the United States.
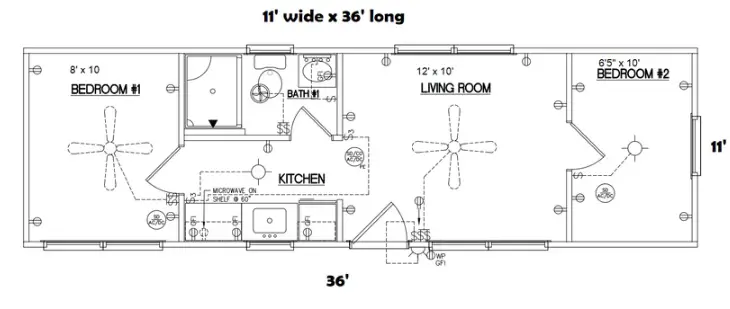
| Feature | Details |
|---|---|
| Square Footage | 396 sq.ft. |
| Sleeps | Up to 4 |
| Layout | 2 Bedrooms, 1 Bath |
| Dimensions | 12′ x 37′ |
| Siding | Half-log |
| Roof | Metal |
| Interior Finish | Tongue-and-groove pine |
| Kitchen Features | Stainless steel sink, refrigerator, microwave |
| Bathroom Features | Toilet, vanity, shower |
| Heating/Cooling | Mini-split system |
| Shipping | United States |
Source: Amish Built Cabins