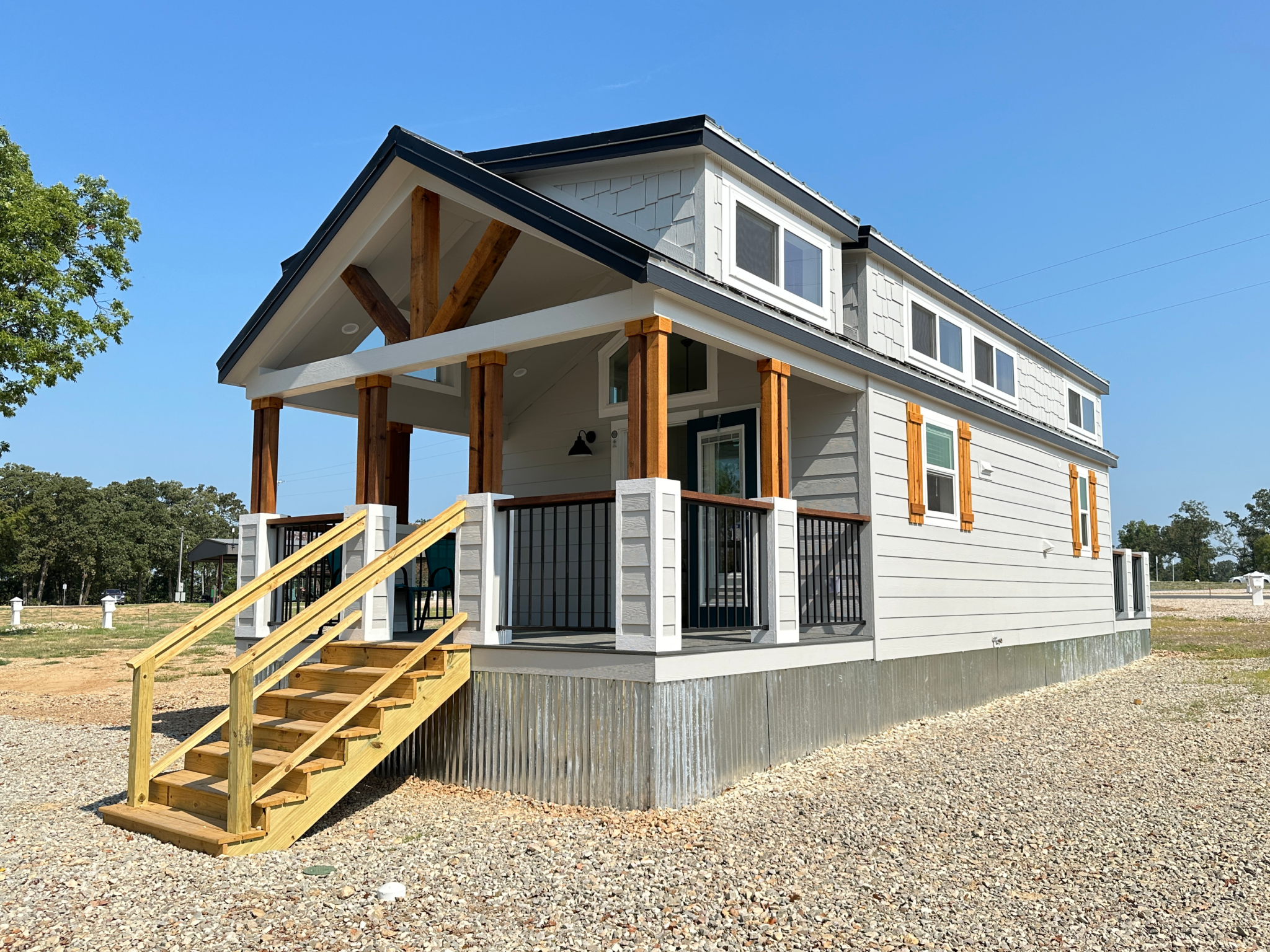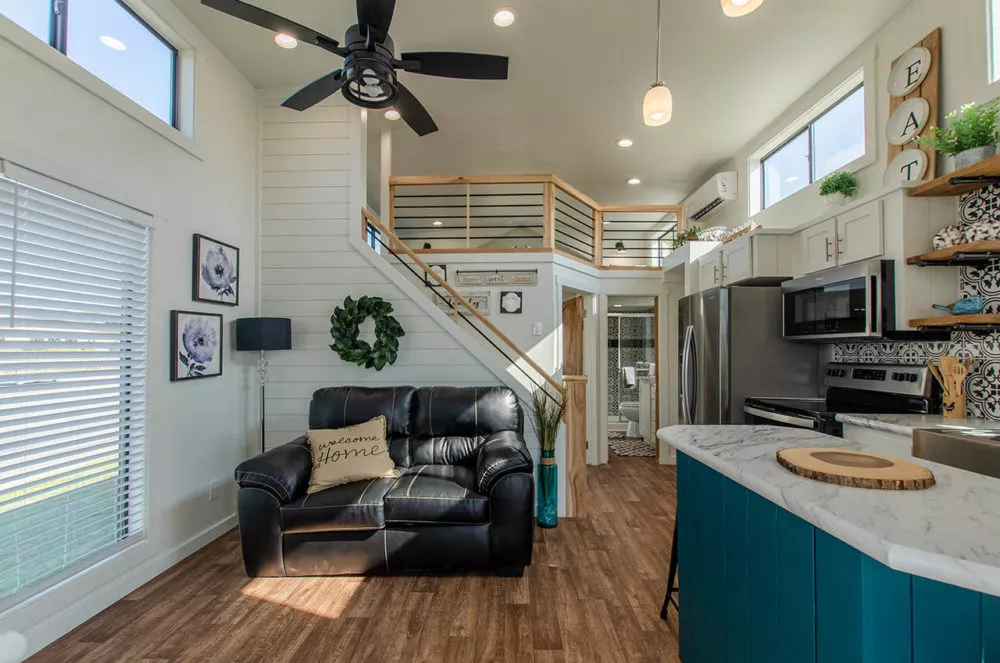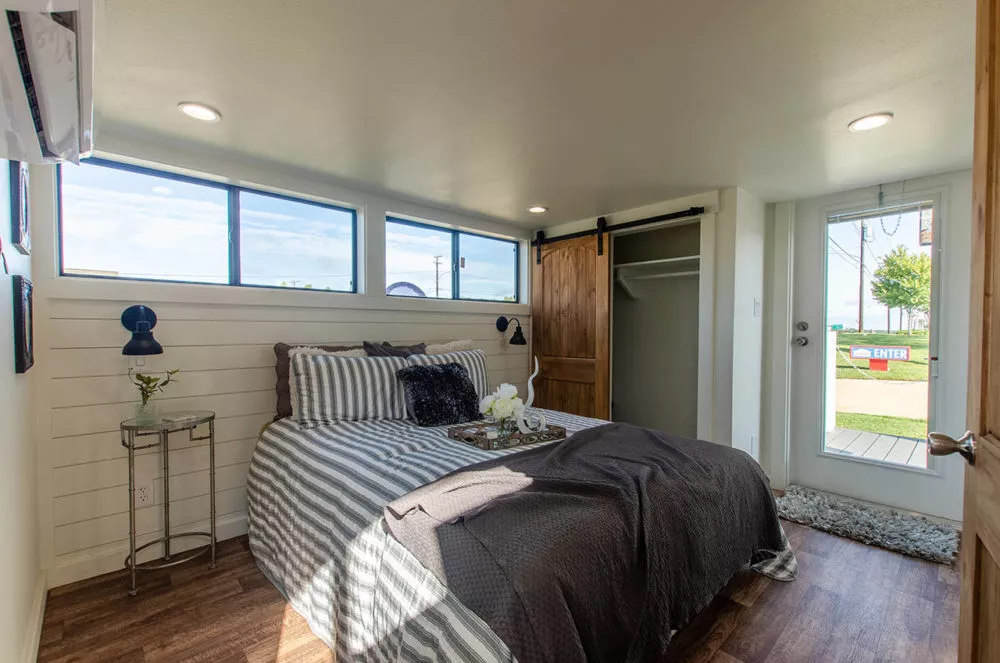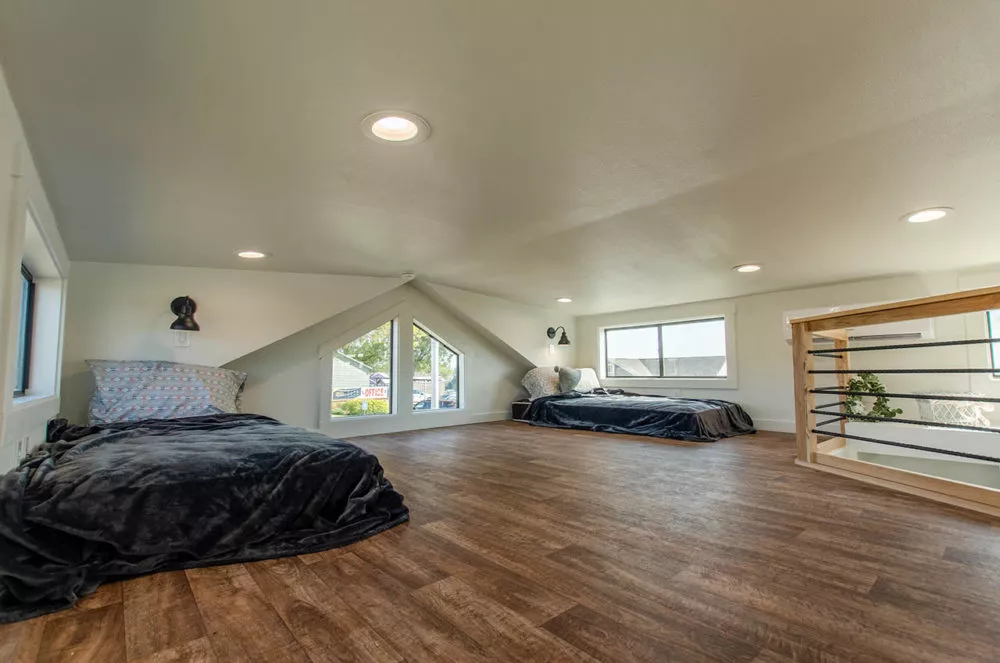When you first encounter the Ashland Tiny House from Pratt Modular, it’s hard not to feel a quiet sense of possibility. At 399 square feet, this 36-foot-long by 15-foot-wide structure doesn’t demand attention; instead, it draws you in with a promise of simplicity done right. There’s something inherently reassuring about a space that knows its limits and leans into them, turning what could be constraints into clever invitations for intentional living. Crafted with the precision that defines Pratt Modular’s approach, the Ashland stands as a practical testament to how modular design can deliver a full home experience in a footprint that’s anything but overwhelming. Whether you’re drawn to it for a weekend retreat, a downsized primary residence, or a guest spot on family land, its layout—featuring one bedroom, one bathroom, a full kitchen, and an open living area—strikes a balance that’s both functional and quietly elegant.
Consider the way the Ashland unfolds from front to back, a linear progression that feels organic rather than imposed. You enter through the front, where the optional 10-foot porch sets the tone with its unpretentious welcome. It’s the kind of porch that encourages lingering—a spot for a single Adirondack chair or perhaps a small bistro set, where you can sip coffee while watching the world go by at a gentler pace. This porch isn’t just an add-on; it’s an extension of the living space, opening directly into the open-concept area at the front. From there, the design flows rearward: living room giving way to kitchen, then bathroom and bedroom, each zone distinct yet connected by a hallway that’s more suggestion than barrier. It’s this thoughtful sequencing that makes the Ashland feel larger than its specs suggest, a subtle art in spatial economy that Pratt Modular has honed over years of building homes that prioritize flow over flourish.

The living room anchors the entry with an openness that’s both inviting and versatile. Positioned at the forefront, it captures the morning light through large windows that frame whatever landscape you choose to place it in—be it a wooded lot or an urban backyard. An entertainment center wall, measuring 48 inches wide, offers a built-in niche for media or bookshelves, keeping the space clutter-free while providing a focal point. If you opt for the central island, it becomes a multifunctional hub: a casual dining spot, a prep surface for meals, or even a workspace for those hybrid days when work follows you home. Clerestory windows, another thoughtful option, sit high on the walls, flooding the room with diffused light without sacrificing privacy. It’s these details—the way sunlight plays across the engineered hardwood floors or the soft glow from recessed LEDs—that elevate the everyday into something a touch more refined.
Moving into the kitchen, the L-shaped configuration tucks neatly beside the living area, maximizing every inch without feeling cramped. A sink positioned under a generous window invites you to gaze out while rinsing vegetables or stirring a pot, turning routine tasks into moments of mindfulness. The standard refrigerator slots efficiently into the layout, with space for an optional dishwasher to streamline cleanup. That optional island again proves its worth here, adding counter space that’s precious in a tiny home and fostering a sense of community even in solo cooking sessions. Pratt Modular outfits the kitchen with durable laminate counters and shaker-style cabinets in a neutral finish, choices that nod to timeless utility rather than fleeting trends. It’s a space designed for the cook who values efficiency as much as enjoyment, where the hum of a small appliance feels like a companion rather than an intrusion.

Toward the rear, privacy takes precedence in the bedroom, a sanctuary that fits a queen-sized bed and dresser with room to spare for a nightstand. A door opens directly to the optional 8-foot back porch, blurring the lines between inside and out—imagine stepping onto the deck for a breath of fresh air without navigating the full house. Windows flank the bed, ensuring ventilation and views, while the optional loft above the adjacent bathroom and kitchen provides overhead storage or, with a simple ladder, an extra sleeping nook for guests. This loft isn’t grandiose; it’s pragmatic, a clever use of vertical space that keeps the ground floor uncluttered. In a design where every square foot counts, such features reveal Pratt Modular’s commitment to livability over showmanship.
The bathroom, sandwiched between bedroom and kitchen, serves as the home’s quiet utility core. It accommodates a walk-in shower, toilet, and vanity sink in a compact yet ergonomic arrangement, with cabinetry below the sink for toiletries and linens. Space for an optional stacked washer/dryer unit addresses one of the biggest pain points in tiny living: laundry logistics. The fixtures here are straightforward—porcelain on white subway tile, a frameless glass shower door—practical selections that age well and clean easily. Access to the water heater, conveniently located near the living area, simplifies maintenance, a small mercy in a home where accessibility matters. It’s not a spa, but it’s efficient, ensuring that daily rituals don’t disrupt the rhythm of the day.

What truly sets the Ashland apart, though, is its adaptability to the lives it touches. At 399 square feet, it’s modest enough for a single professional seeking solitude or a couple embracing minimalism, yet accommodating for occasional family visits thanks to the loft. The optional porches transform it into an entertainer’s nook, with the front for casual hellos and the back for intimate dinners under string lights. Decks off both living room and bedroom encourage outdoor extension, turning the tiny house into a node within a larger yard or retreat. Pratt Modular builds these with structural insulated panels for energy efficiency, meaning lower utility bills and a lighter environmental footprint—appealing for the eco-conscious owner who wants substance behind the style.
Placement options abound: tuck it into a suburban side yard as an ADU, position it on rural acreage as a primary dwelling, or even transport it to a lakeside lot for seasonal use. The modular construction—assembled off-site and delivered ready-to-settle—speeds the process, often in weeks rather than months, without compromising on-site quality. Materials like fiber-cement siding and composite decking weather gracefully, resisting the wear of sun, rain, or snow. And while the base model covers the essentials, customizations like premium appliances or solar integration allow personalization without overcomplicating the core design.
Of course, specifics like exact pricing or tailored modifications depend on factors such as location, finishes, and add-ons, so reaching out to Pratt Modular is the next logical step. Their team, experienced in guiding clients through the modular maze, can provide quotes, timelines, and even site assessments to ensure the Ashland fits seamlessly into your vision. It’s this hands-on partnership that turns a blueprint into a home—one conversation at a time.

In a landscape cluttered with oversized ambitions, the Ashland Tiny House reminds us that elegance often lies in restraint. Its 399 square feet aren’t a limitation; they’re a liberation, freeing you from excess to focus on what matters: light-filled mornings in the living room, a well-stocked kitchen for spontaneous suppers, a bedroom that cradles rest. Pratt Modular has distilled decades of building expertise into this unassuming gem, proving that thoughtful design scales down without sacrificing soul. For anyone pondering a pivot toward simpler living, the Ashland isn’t just a house—it’s a quiet revolution, one square foot at a time.
| Feature | Details |
|---|---|
| Square Footage | 399 sq ft |
| Dimensions | 36 ft long x 15 ft wide |
| Bedrooms | 1 |
| Bathrooms | 1 |
| Living Room | Open-concept, optional island, 48″ entertainment wall, large windows, optional clerestory |
| Kitchen | L-shaped, sink under window, refrigerator, optional dishwasher/island |
| Bedroom | Rear position, fits bed/dresser, rear deck access, optional loft |
| Bathroom | Shower, toilet, sink, optional washer/dryer |
| Porches | Optional front (10 ft), back (8 ft), decks from living/bedroom |
| Additional | Loft over kitchen/bath, water heater access, clerestory windows |
Source: Pratt Modular – Ashland Tiny House