The Cowboy Cabin from Amish Built Cabins embodies a blend of rugged tradition and practical design, drawing inspiration from the wide-open spaces of the American West. This 30×52-foot modular home spans 1,144 square feet, offering three bedrooms and two bathrooms within a layout that balances spaciousness with cozy intimacy. An 8×52-foot front porch, framed with spindle railings, extends the living area outward, creating a natural gathering spot that echoes the frontier spirit. Fully finished and ready for occupancy, the interior features D-log siding, knotty pine paneling, and a rustic rough-cut kitchen, complemented by insulated vinyl windows, a ductless HVAC system, and waterproof vinyl flooring. Engineered to meet Tennessee codes and certified for all 50 states, it arrives with a 12-month limited warranty and a 40-year warranty on its metal roofing, making it a durable choice for diverse settings across the U.S.
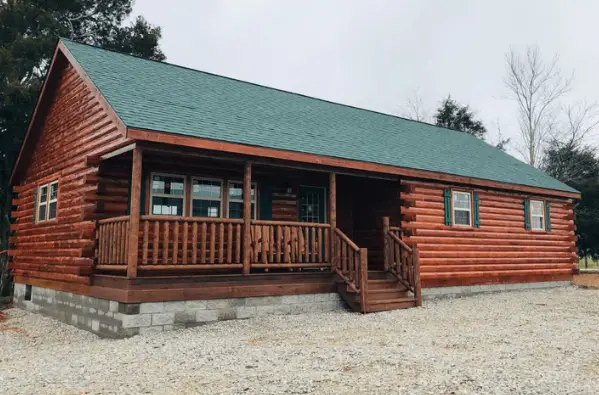
The Cowboy Cabin from Amish Built Cabins is listed for $169,900. The design reflects a thoughtful approach to open living. The main floor unfolds into a combined kitchen, dining, and living area, its open-concept flow fostering a sense of community while allowing flexibility in furniture arrangement. The three bedrooms—spacious enough for restful sleep—pair with two bathrooms to meet family or guest needs, while the expansive porch invites relaxation with a view of the surroundings. The knotty pine paneling and ceiling fans in each room add warmth and comfort, and the rough-cut kitchen, with its customizable options, supports daily meals. This fully finished layout, delivered ready to use, creates a home that feels both inviting and adaptable from the start.
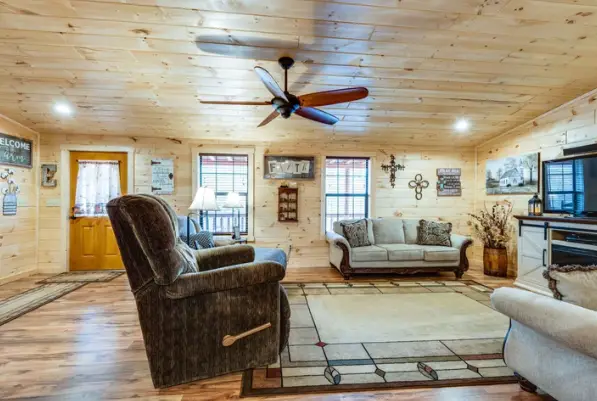
Construction showcases the strength of Amish craftsmanship. The 30×52-foot frame, clad in D-log siding, stands firm against weather, its metal roof backed by a 40-year warranty ensuring long-term protection. Insulated vinyl windows enhance energy efficiency, while the ductless HVAC system with individual units in the great room and bedrooms provides tailored climate control. The interior’s knotty pine paneling, sealed and sanded smooth, offers a rustic aesthetic, and the waterproof vinyl flooring withstands daily wear. With plumbing, electrical hookups, light fixtures, and bathroom installations complete, this fully finished cabin reflects a build designed to endure, supported by a 12-month warranty.
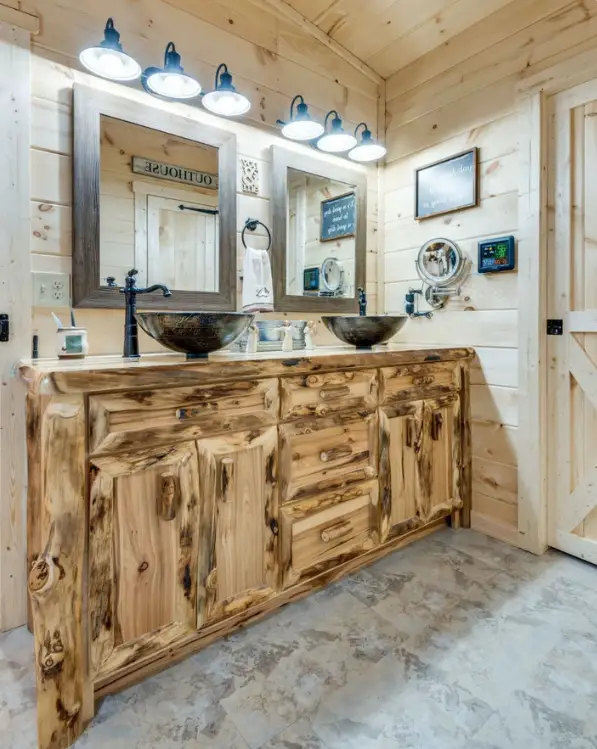
The cabin’s bond with its environment defines its appeal. Placed on a foundation of the owner’s choice—ground, gravel, or concrete—it suits rolling hills, wooded acres, or open plains, its size adapting to various landscapes. The 8×52-foot porch acts as a buffer and a lookout, framing the countryside, while the windows invite natural light and ventilation. Delivery across the U.S. depends on site accessibility and local codes, requiring permits and clear space for the 30×52-foot structure plus setup room. This versatility, paired with its finished state, allows it to integrate smoothly into rural or semi-rural settings.
Living in the Cowboy Cabin offers a spacious yet grounded experience. The three bedrooms, capable of sleeping six or more with proper bedding, cater to families or visitors, while the two bathrooms ensure convenience. The great room, with its ceiling fan and open layout, becomes a hub for daily life, and the kitchen supports home cooking with its rustic design. The porch, stretching the full width, extends this livability outdoors, ideal for morning coffee or evening chats. Fully finished, it suits permanent homes, seasonal getaways, or investment properties, ready for immediate use.
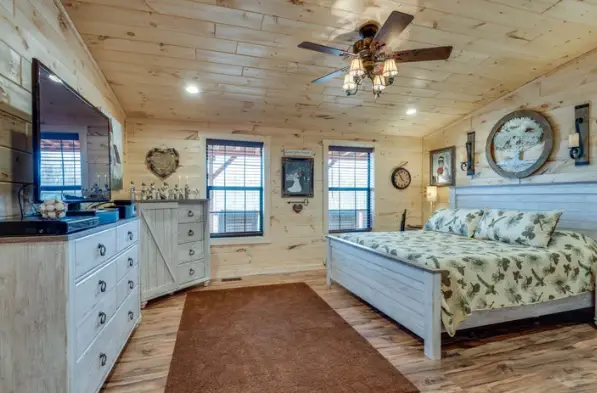
Placement involves careful consideration. The 30×52-foot design fits large lots, ranch lands, or cabin communities, though local zoning may dictate residency or foundation requirements. The porch’s length demands a wide frontage, and delivery access must accommodate the cabin’s size plus clearance. Infrastructure like water, septic, and electricity requires owner setup, a common modular home task. Certified for all 50 states, it thrives in diverse locations, from Tennessee hills to Western plains, with its finished nature allowing instant occupancy.
The potential for personalization shines through its completed form. The 1,144 square feet, enhanced by the 416-square-foot porch, provide a solid base, with the D-log siding and metal roof setting a Western tone. The knotty pine interior and rough-cut kitchen offer a rustic foundation, while the great room and bedrooms invite decor or furniture choices. The porch, already expansive, can be upgraded with seating or plants, allowing owners to shape its use. This turn-key design, at a value reflecting its craftsmanship, supports a tailored retreat across compatible sites.
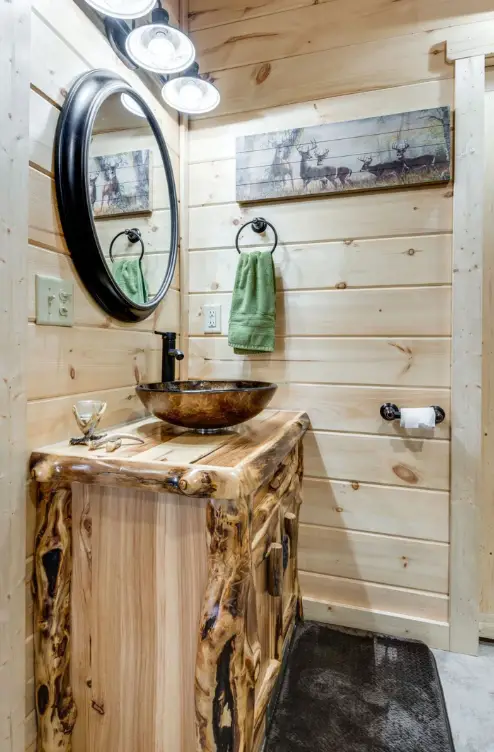
The cabin mirrors a lifestyle of resilience and connection. The Amish build, evident in the sturdy frame and handcrafted details, contrasts with modern comforts like the HVAC system, creating a balanced whole. The porch and windows link to the outdoors, encouraging a slower pace, while the finished interior ensures practicality. This harmony appeals to those drawn to rural living—whether for a permanent residence, weekend escape, or rental income—offering a home that feels both rooted and ready.
Looking to the future, the Cowboy Cabin holds room for expansion. The 1,144 square feet could grow with a deck off the porch or a barn for storage, building on the 30×52-foot base. The bedrooms might be adapted for offices or guest spaces, and the site could support pastures or gardens, depending on land. Local codes will guide these options, but the finished design supports gradual enhancements, making it a sustainable choice.
The path to ownership begins with its availability from Amish Built Cabins. The Cowboy Cabin, a 30×52-foot modular home, delivers 1,144 square feet with three bedrooms, two bathrooms, and an 8×52-foot porch. Built with D-log siding, a metal roof, and Amish precision, it arrives fully finished, ready to serve as a retreat for those seeking a blend of Western charm and modern convenience across the U.S.
| Feature | Details |
|---|---|
| Cabin Size | 30′ x 52′ |
| Bedrooms | 3 |
| Bathrooms | 2 |
| Porch Size | 8′ x 52′ |
| Total Square Footage | 1,144 sq.ft. |
| Siding | D-Log |
| Roofing | Metal (40-year warranty) |
| Interior Paneling | Knotty pine, sealed and sanded |
| Flooring | Waterproof, scratch-resistant vinyl |
| Windows | Insulated vinyl |
| HVAC | Ductless system with individual units |
| Kitchen | Rustic rough-cut with customizable options |
| Warranty | 12-month limited, 40-year on roofing |
Source: Amish Built Cabins