Modular homes have long been appreciated for their ability to blend efficiency with livable design, and the Connie Ranch House Modular Cabin stands as a shining example of this craft. Built by Kendall Cabin Co., this unique structure spans 768 square feet and offers a layout that feels both spacious and intimate, with two bedrooms, two bathrooms, and an oversized kitchen that serves as the heart of the home. Priced at $99,900, it’s a testament to thoughtful construction, featuring lofted windows, tall walls, and a sleeping loft that invite a sense of openness and possibility. Having explored various cabin designs over the years, I find the Connie Ranch House particularly striking for its ability to adapt to a range of lifestyles, from a weekend retreat to a full-time residence or even a bed-and-breakfast lodging. Its timeless appeal lies in the way it marries rugged charm with modern comforts, making it a canvas for creating lasting memories.
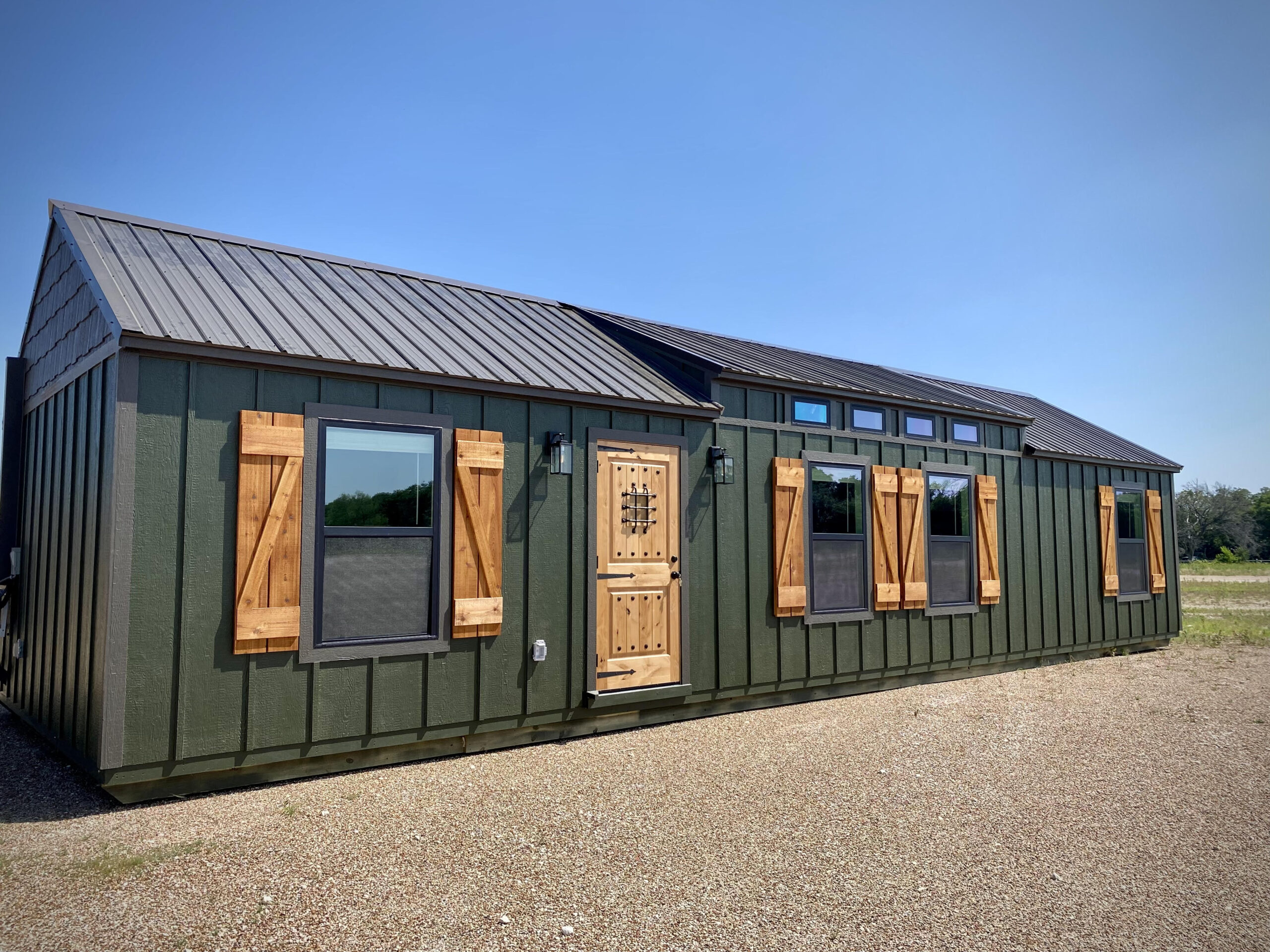
The versatility of the Connie Ranch House is one of its most compelling attributes. Imagine it perched on a sprawling ranch, where the lofted windows frame views of grazing cattle and the tall walls provide a sturdy backdrop for family gatherings. The sleeping loft could become a cozy nook for kids to play or a quiet space for reading, while the oversized kitchen becomes the hub for cooking hearty meals after a long day outdoors. Alternatively, picture it by a serene lake, its design offering a peaceful escape where the ducted mini-split A/C keeps the interior cool during summer afternoons, and the tankless water heater ensures hot showers after a swim. For those seeking a full-time home, the two bedrooms and bathrooms provide practical living space, enhanced by spray foam insulation that maintains comfort year-round. Even as a B&B, the layout supports guest accommodations with ease, the open atmosphere fostering unforgettable experiences for visitors.
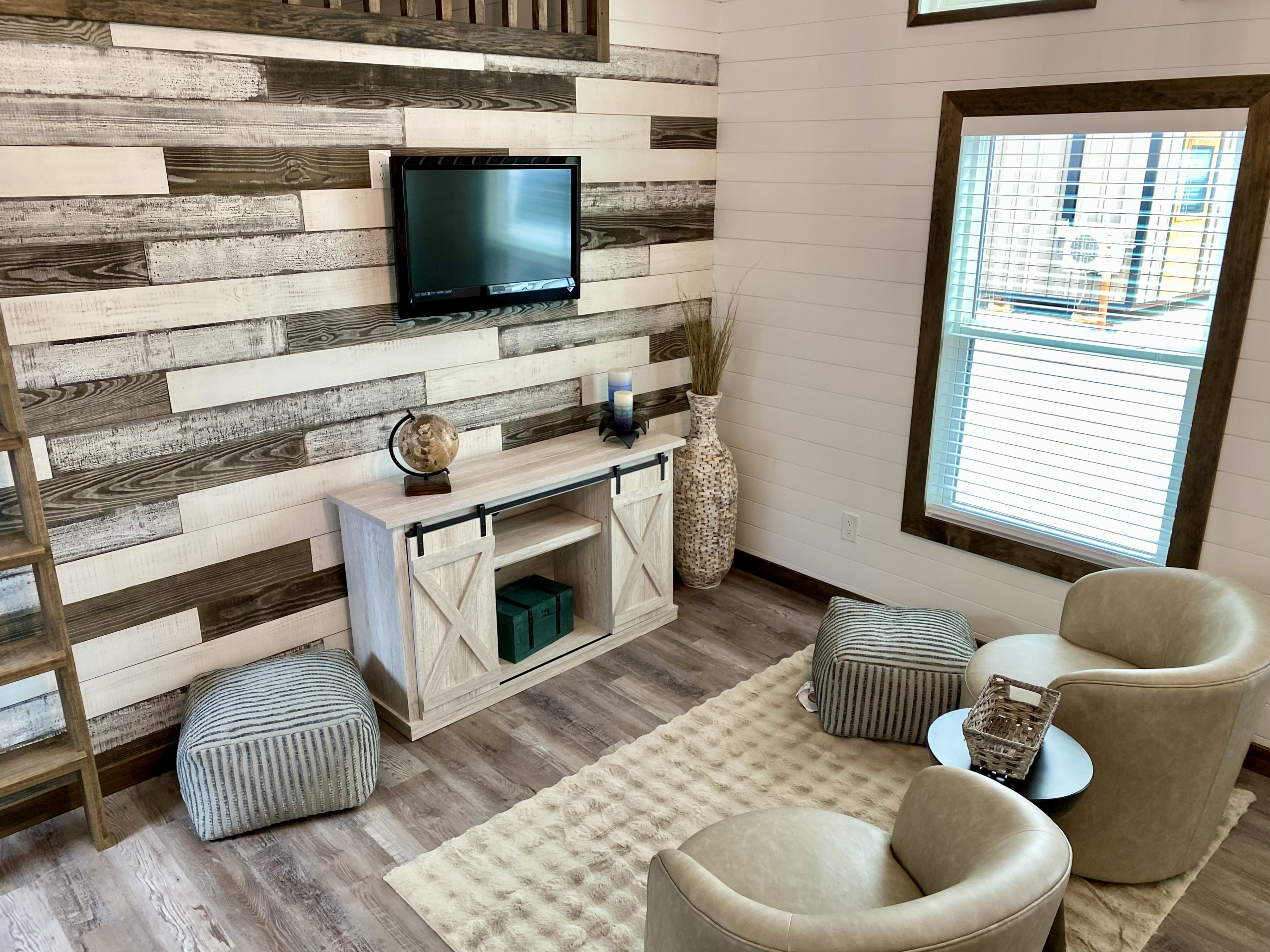
What sets this cabin apart is its thoughtful construction, a hallmark of Kendall Cabin Co.’s commitment to quality. The 5-star energy rating and ducted mini-split A/C reflect a design that prioritizes efficiency, keeping utility costs manageable while ensuring a pleasant indoor climate. The spray foam insulation adds a layer of durability, sealing out drafts and noise, which is especially valuable in Texas’s varied weather. Exceeding International Building Code standards, the cabin’s build promises safety and longevity, a contrast to the sometimes rushed production of typical modular homes. The tankless water heater offers on-demand hot water, a luxury that enhances daily life, while the fact that it’s built in Texas by Texans adds a sense of local pride and craftsmanship. This attention to detail ensures the Connie Ranch House isn’t just a temporary shelter but a home built to endure.
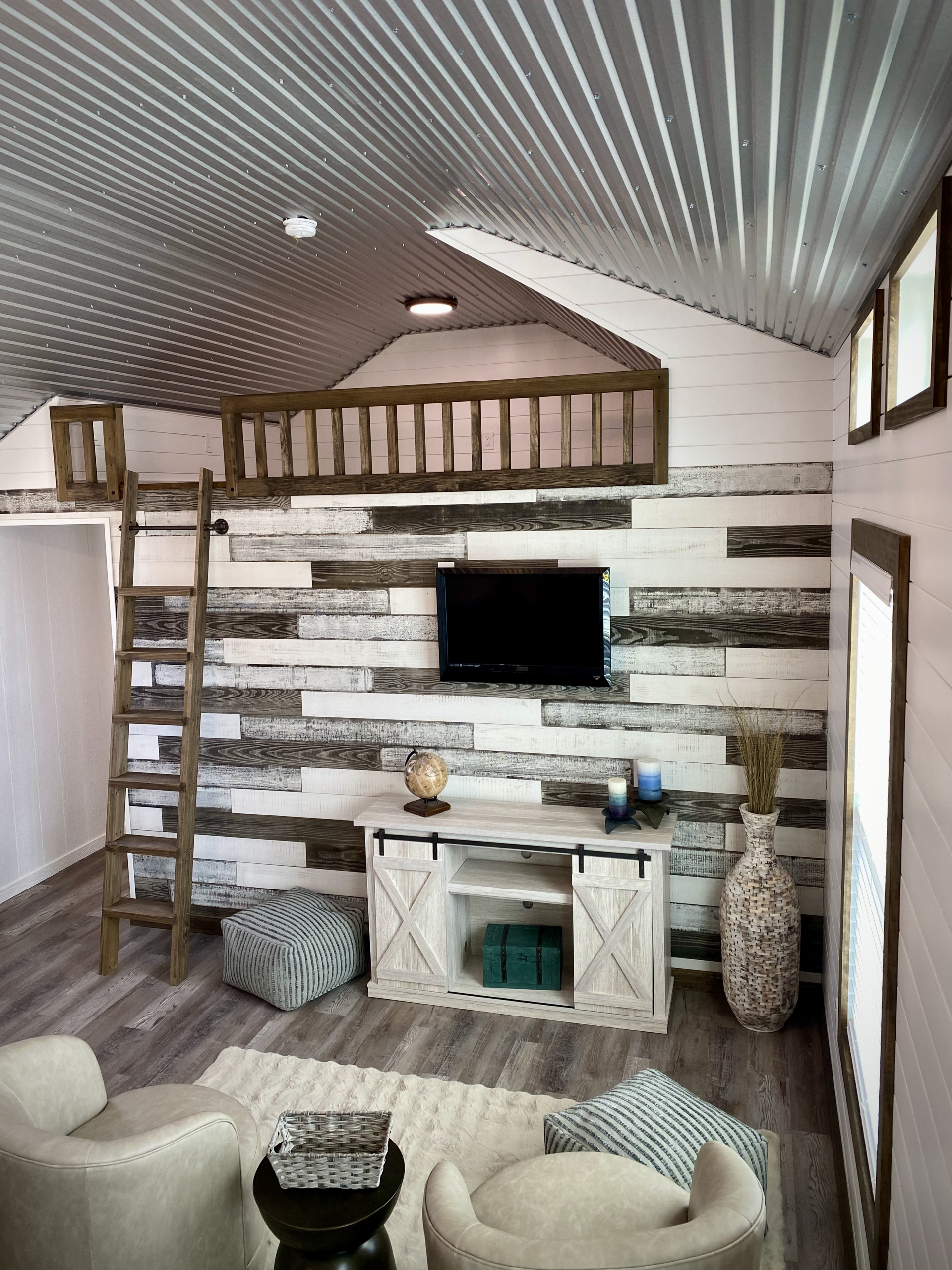
The interior unfolds with a warmth that invites you to settle in. The oversized kitchen, with its ample counter space, becomes a place for experimenting with recipes or sharing a meal with loved ones, its design encouraging both functionality and connection. The two bedrooms offer private retreats, each benefiting from the tall walls that create a sense of height and airiness, while the two bathrooms—complete with modern fixtures—add convenience. The sleeping loft, accessible via a sturdy ladder, transforms into a versatile space, whether for additional sleeping quarters, a home office, or a play area for children. The lofted windows, strategically placed, flood the interior with natural light, turning the space into a bright sanctuary that feels connected to the outdoors. This blend of practicality and elegance makes the cabin feel timeless, a design that adapts to the needs of its inhabitants over years.
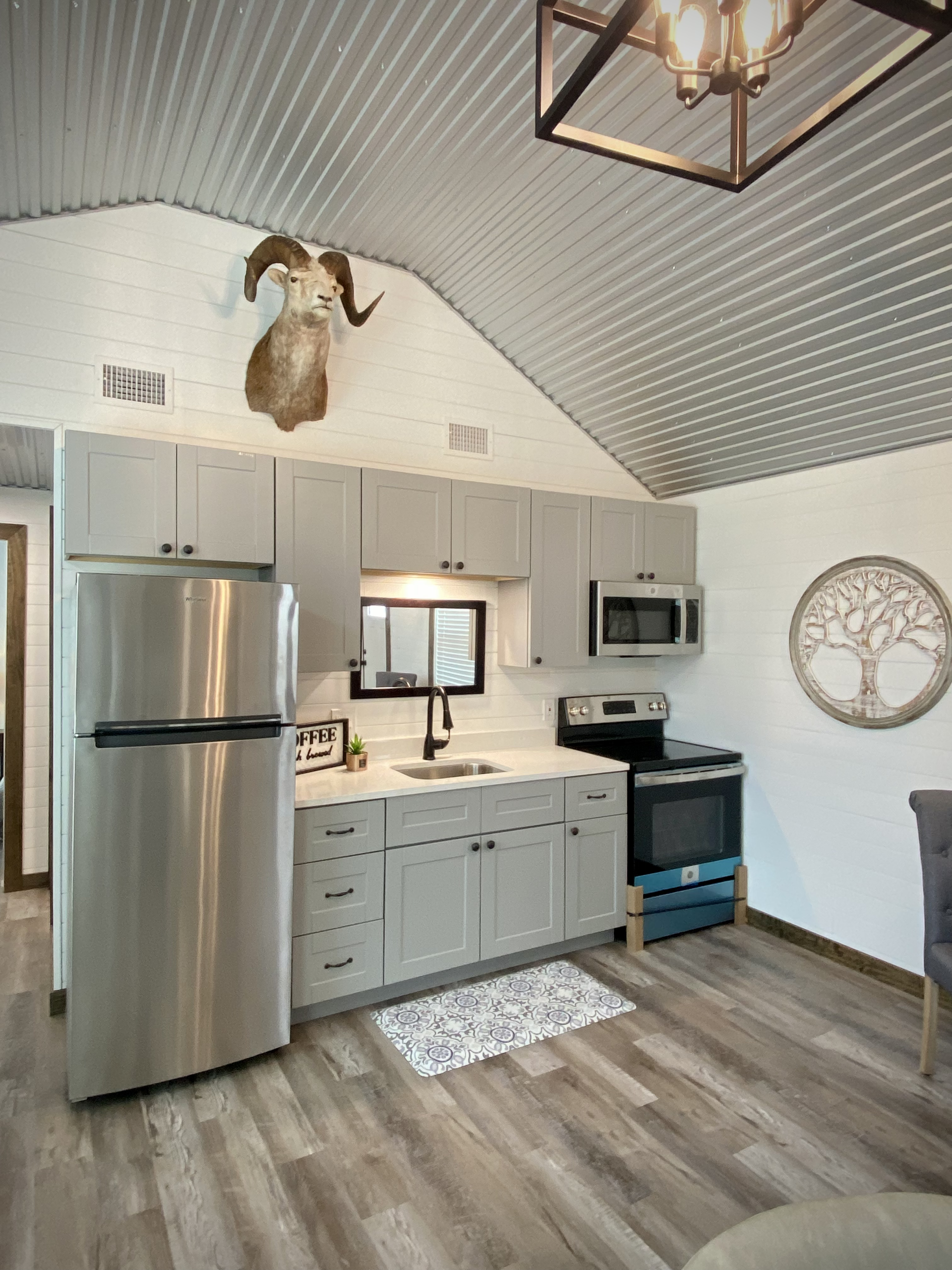
Living in the Connie Ranch House fosters a lifestyle tied to the land and the seasons. The 768 square feet provide enough room for solitude or small gatherings, the lofted windows offering a perch to watch a Texas sunset or a morning mist rise over a lake. The spray foam insulation and mini-split A/C ensure comfort during scorching summers or chilly winters, while the 5-star energy rating aligns with a sustainable approach to living. The tall walls create an expansive feel, perfect for games on a rainy day or quiet reflection, and the sleeping loft adds a playful element, ideal for stargazing on clear nights. This adaptability suits a weekend getaway, where one might fish by the lake or hike nearby trails, or a full-time residence, where the space evolves with family needs, its beauty deepening with each season.
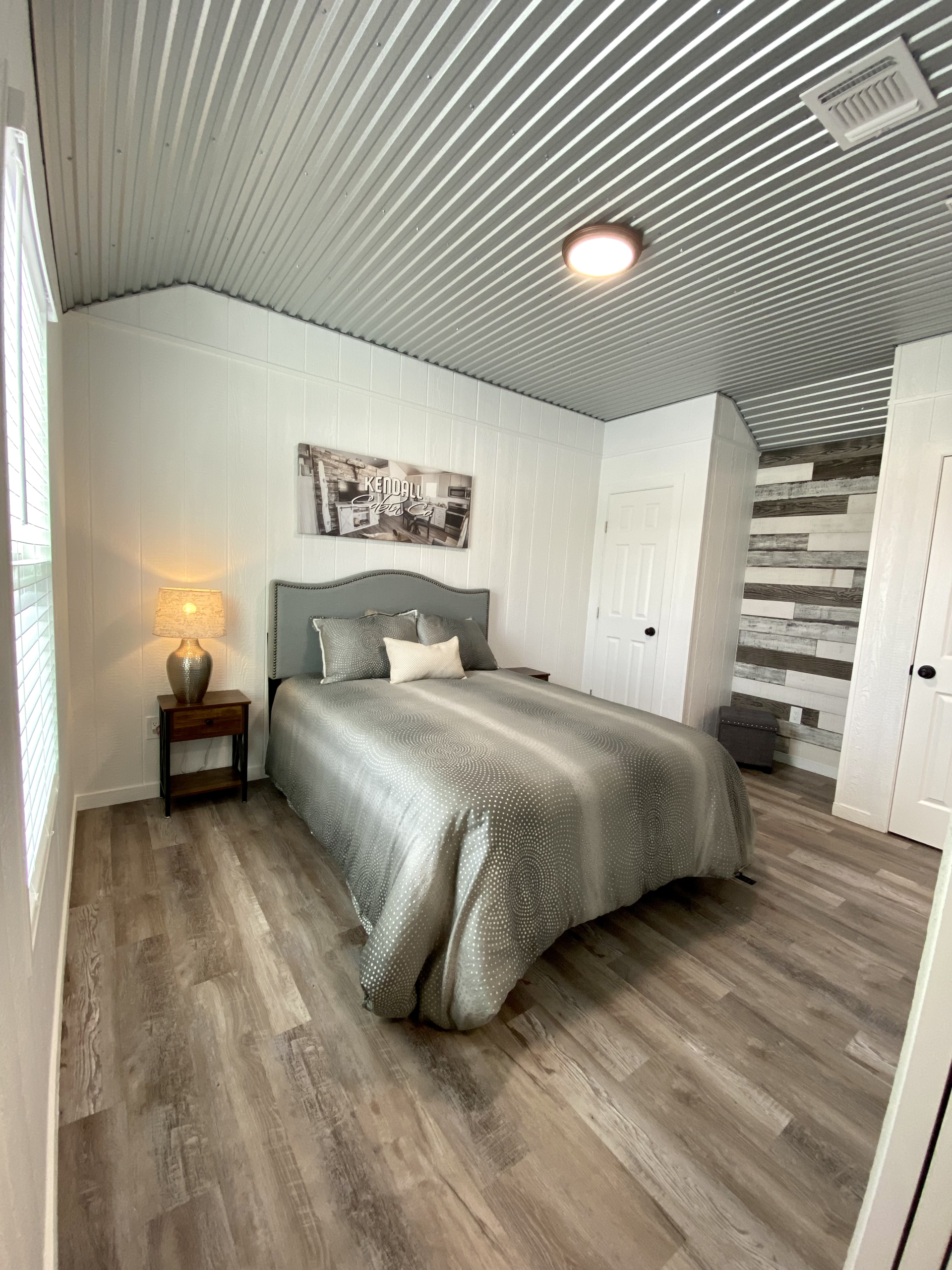
The cabin’s potential for personalization is another layer of its charm. The base design, at 768 square feet, can be enhanced with a porch for outdoor lounging or additional storage under the loft, depending on the property’s layout. The oversized kitchen invites upgrades like custom cabinetry or a breakfast nook, while the bedrooms could be tailored with built-in shelving or larger windows for more light. Built in Texas by Texans, Kendall Cabin Co. encourages this customization, ensuring the cabin reflects the owner’s vision, whether it’s a rustic retreat with wood accents or a modern space with sleek finishes. Priced at $99,900, it represents an investment in a home that can grow with its occupants, a versatile structure that stands the test of time.
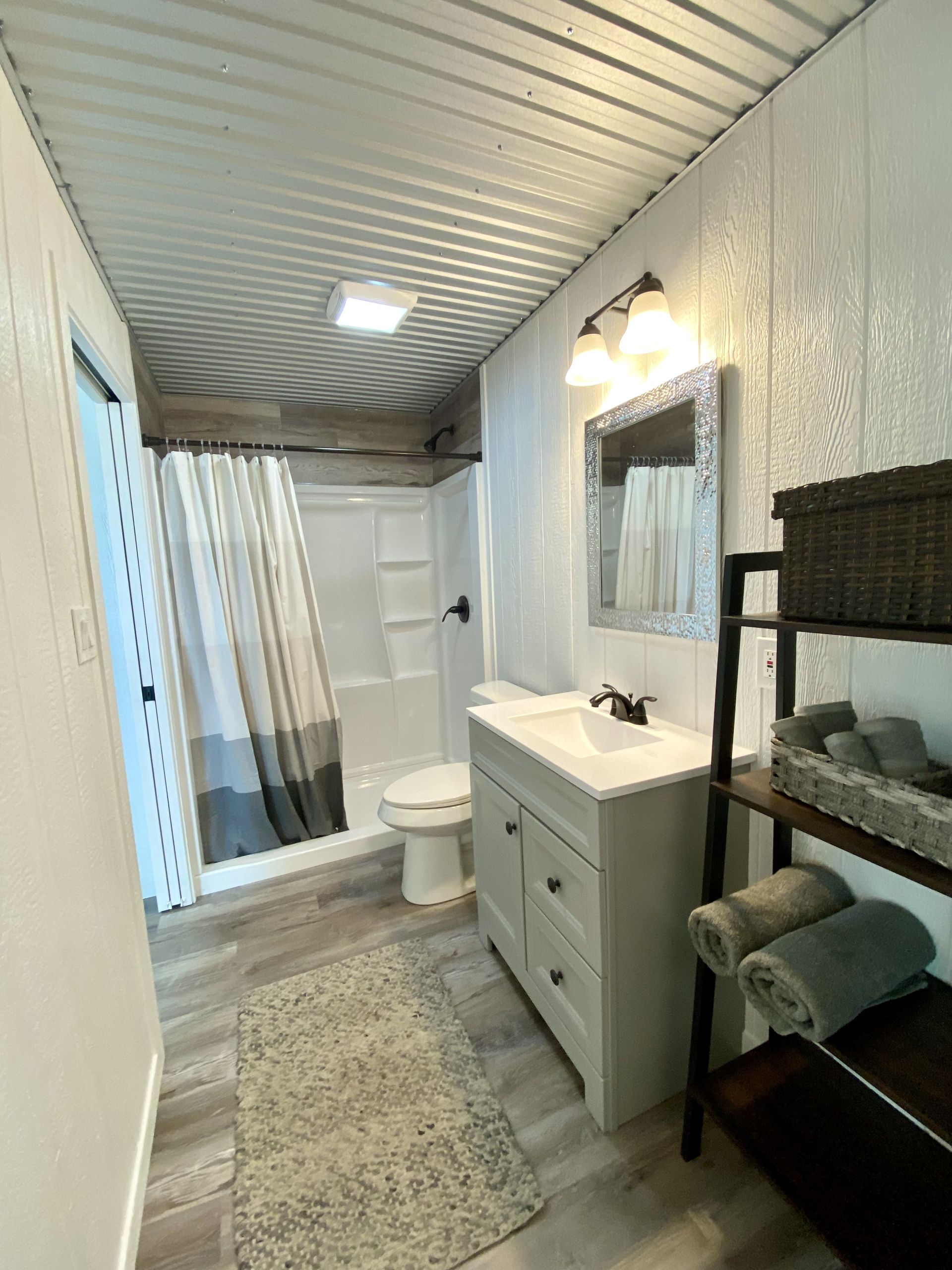
The Connie Ranch House also resonates with those who value a connection to nature. Its design, with lofted windows and tall walls, frames the landscape—be it a ranch’s open fields, a lake’s tranquil waters, or a wooded retreat—turning the interior into a living gallery of the outdoors. The spray foam insulation and energy-efficient systems reduce environmental impact, aligning with a mindful approach to living. The cabin’s sturdy build, exceeding IBC standards, ensures it withstands Texas’s weather extremes, from thunderstorms to heatwaves, offering a reliable haven. This harmony with the environment makes it ideal for a weekend escape, where one might unwind with a book on the loft, or a B&B, where guests can immerse themselves in the natural beauty surrounding them.
Reflecting on its use, the Connie Ranch House feels like a bridge between past and present. Its modular construction echoes the efficiency of modern building techniques, yet its design—rooted in the ranch house tradition—carries a timeless quality. The lofted windows and sleeping loft harken to simpler days, while the tankless water heater and mini-split A/C bring contemporary comfort. This fusion allows it to serve as a weekend property for city dwellers seeking respite, a full-time home for a small family, or a B&B for travelers craving authenticity. The craftsmanship of Kendall Cabin Co. shines through, creating a space that’s not just a house but a lifestyle, one that invites laughter, rest, and a deep connection to the land it inhabits.
| Feature | Details |
|---|---|
| Size | 768 Sq. Ft. |
| Bedrooms/Bathrooms | 2 Bed/2 Bath |
| Kitchen | Oversized |
| Additional Space | Sleeping Loft |
| Climate Control | Ducted Mini Split A/C |
| Water Heating | Tankless Water Heater |
| Insulation | Spray Foam Insulation |
| Energy Rating | 5 Star Energy Rating |
| Building Standards | Exceeds IBC Standards |
| Location Built | Built in Texas by Texans |
| Price | $99,900 |
Source: Kendall Cabin Co.