The cabin at 8 Amy Ln in Milo, Maine, is a breathtaking testament to the quiet magic of northern woods living, where a 900-square-foot log retreat built in 2025 sits on 3.1 acres of pristine, spring-fed pondfront paradise. This two-bedroom, one-bathroom haven captures the soul of a true mountain escape—the way the hand-hewn logs glow in the afternoon sun, the cathedral ceilings that make the space feel like it’s breathing with the forest, and the exposed beams that tell stories of craftsmanship passed down through generations.
The cabin’s beauty is in its unpretentious authenticity, a place where the morning light filters through the pines to dance on the slate patio, where the loft offers a perch for reading with views of the pond, and where every detail—from the wood stove’s warmth to the rain gutters’ whisper—harmonizes with the land. It’s not just a home; it’s a beautiful invitation to live slowly, to let the rhythm of the seasons set the pace, and to find joy in the simple act of being surrounded by nature’s quiet grandeur.
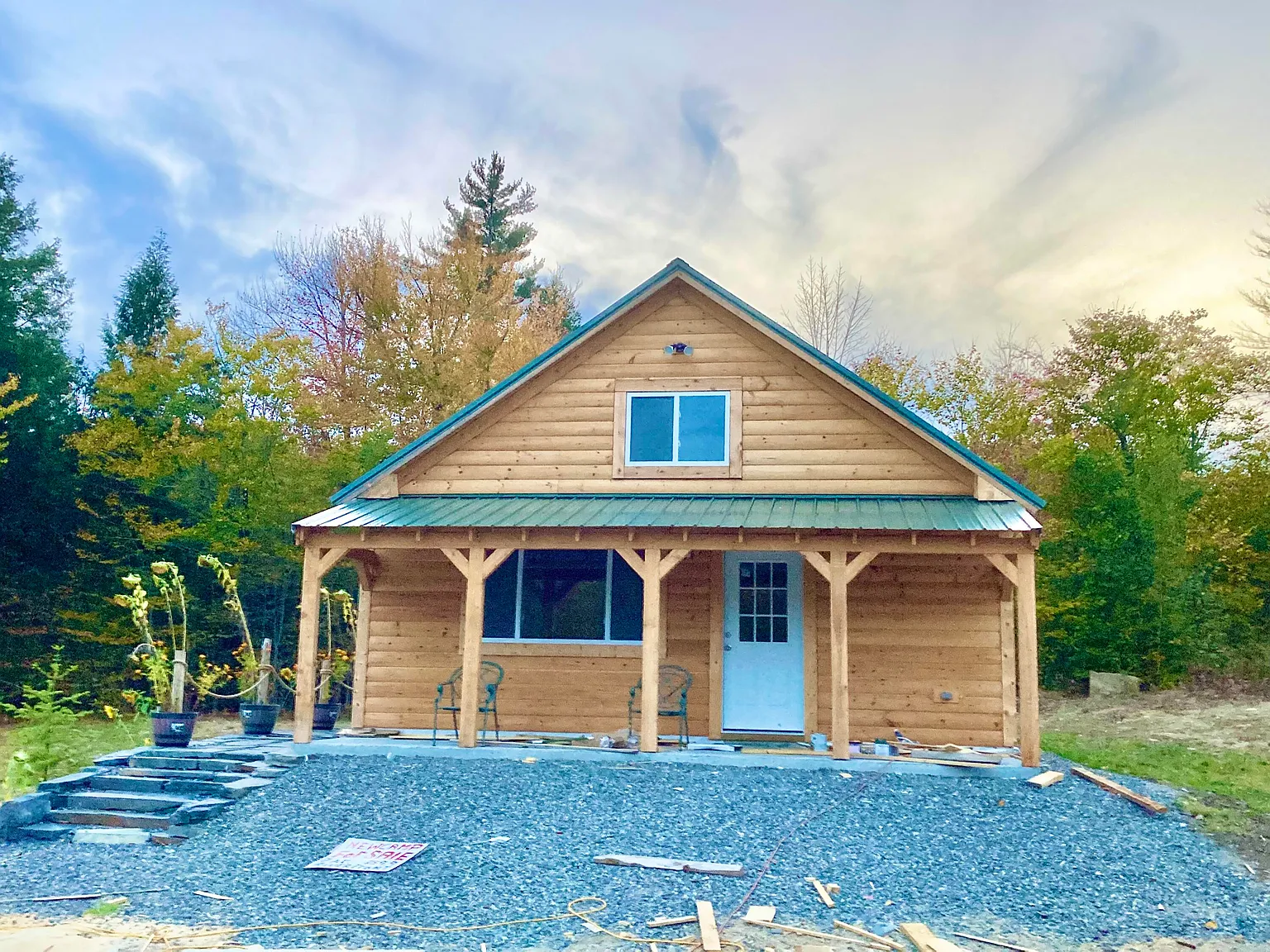
The exterior of the cabin is a visual symphony of wood and wilderness, its sturdy 24×28-foot footprint rising from the earth like it was always meant to be there, the logs stacked with the precision of a master builder, their golden tones catching the light as if the forest itself had lent its glow.
The steel roof, durable and dark, pitches to shed the heavy Maine snows, while the slate patio at the front offers a beautiful foundation for outdoor seating—a spot for coffee as the mist lifts from the spring-fed pond, or for evening fires where the stars reflect on the water. The 3.1-acre lot is a private oasis, with the pond’s gentle ripples providing a soundtrack to the day, the surrounding woods offering trails for walks or the occasional glimpse of deer at dawn. The cabin’s design, with its large windows and covered entry, ensures that the outdoors is never far away, the beauty of the lot amplifying the cabin’s charm, creating a space that feels both secluded and connected to the vastness of the Maine countryside.
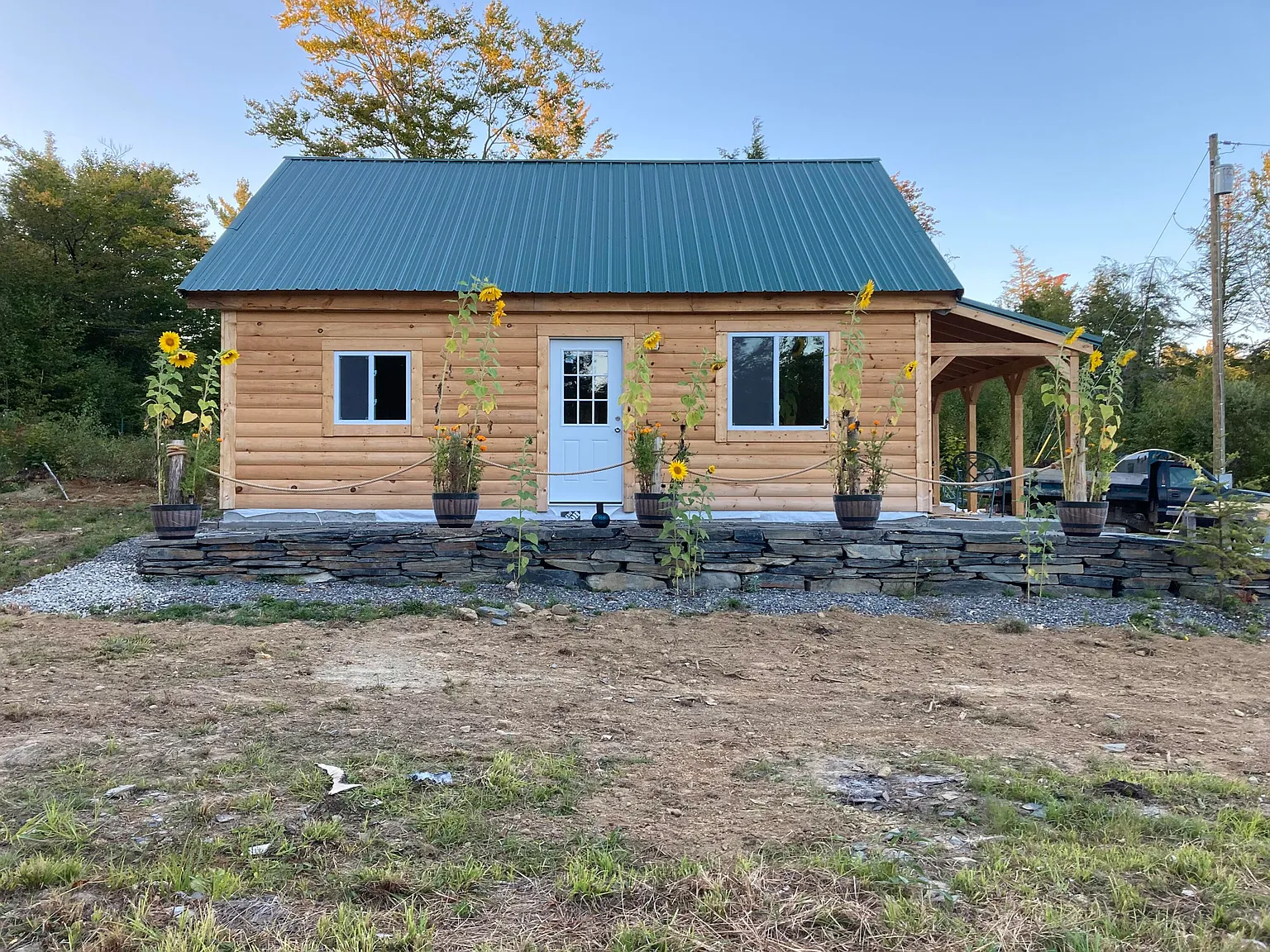
Inside, the cabin’s 900-square-foot layout is a beautiful flow of light and warmth, where the cathedral ceilings soar overhead, the exposed beams adding a touch of rustic drama while the hardwood floors ground the space with their rich, earthy tones.
The living room is the heart of the home—a spacious gathering place for family movie nights, holiday celebrations, or quiet evenings with a book by the wood stove, the flames casting a golden glow on the log walls and inviting you to sink into the plush seating. The open plan leads into a cheerful kitchen with ample counters, a pantry for storage, and ceiling fans that keep the air circulating on warm days, the space designed for the joy of cooking—whether it’s a quick breakfast or a feast for friends, the layout ensuring that the cook stays part of the conversation.
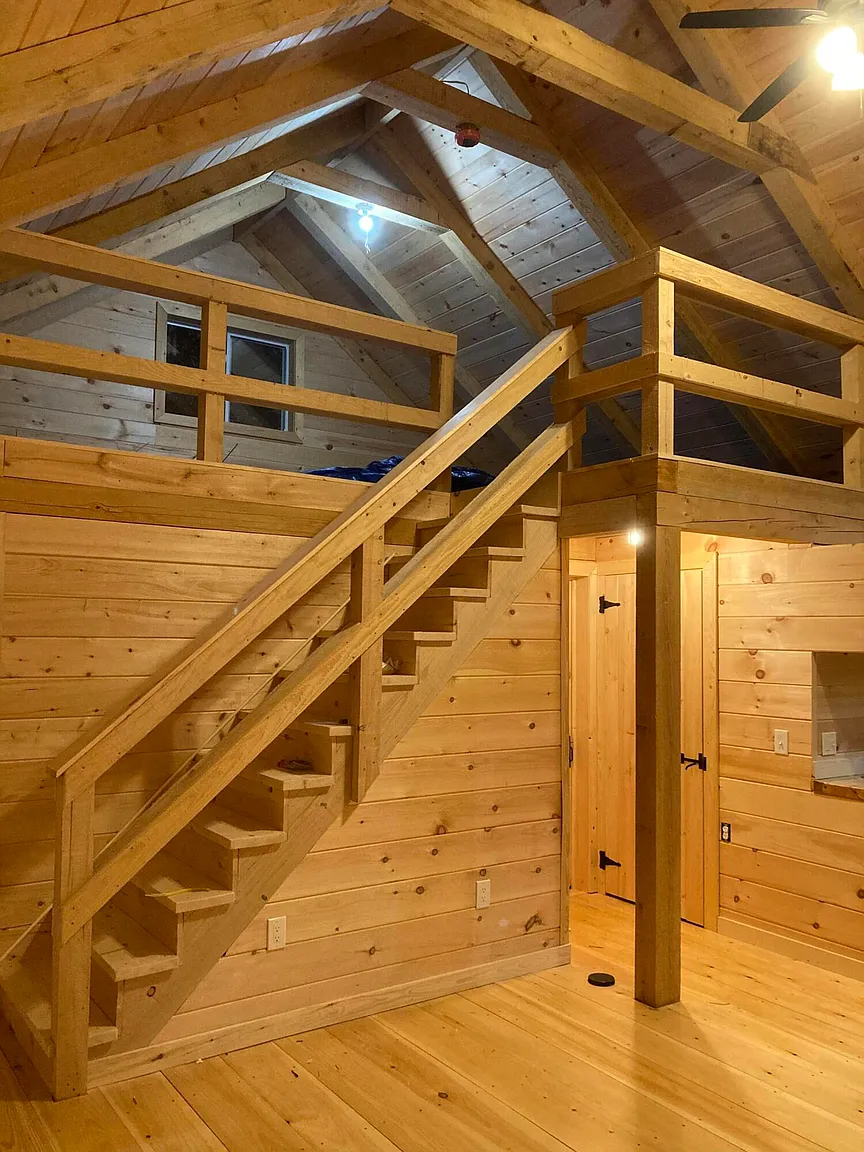
The dining area, adjacent and open, seats six comfortably, the table becoming a place for laughter and stories, the large windows letting in the light and views that make every meal feel special.
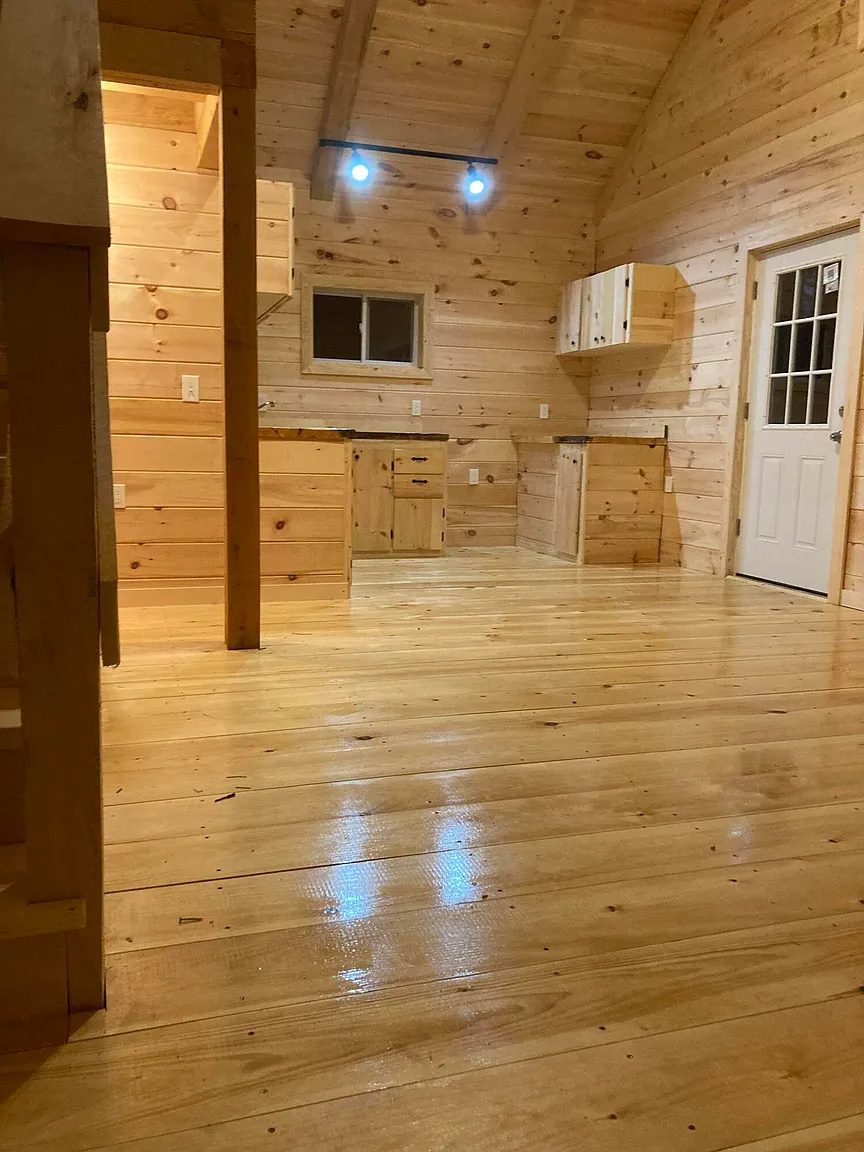
The two bedrooms are crafted for rest and renewal, each a quiet wing within the cabin’s warm embrace. The primary bedroom, on the main level, is a serene escape with a queen bed nestled against log walls, ample closet space for linens and clothing, and easy access to the full bathroom with its modern fixtures and tile floors.
The second bedroom, upstairs in the large loft, offers twin beds or a full setup with room for a dresser, the sloped ceiling adding a cozy, treehouse-like intimacy that’s perfect for guests or children who love the charm of a snug hideaway. The single full bathroom, centrally located, serves both rooms with a tub/shower combo, vanity, and new fixtures that ensure morning routines are smooth and stress-free. The cabin’s thoughtful touches—like the central heating and air for year-round comfort, the wood stove’s gentle warmth on cool nights, and the ceiling fans for summer breezes—make the space feel effortless, where the beauty is in the balance of rustic soul and modern ease.
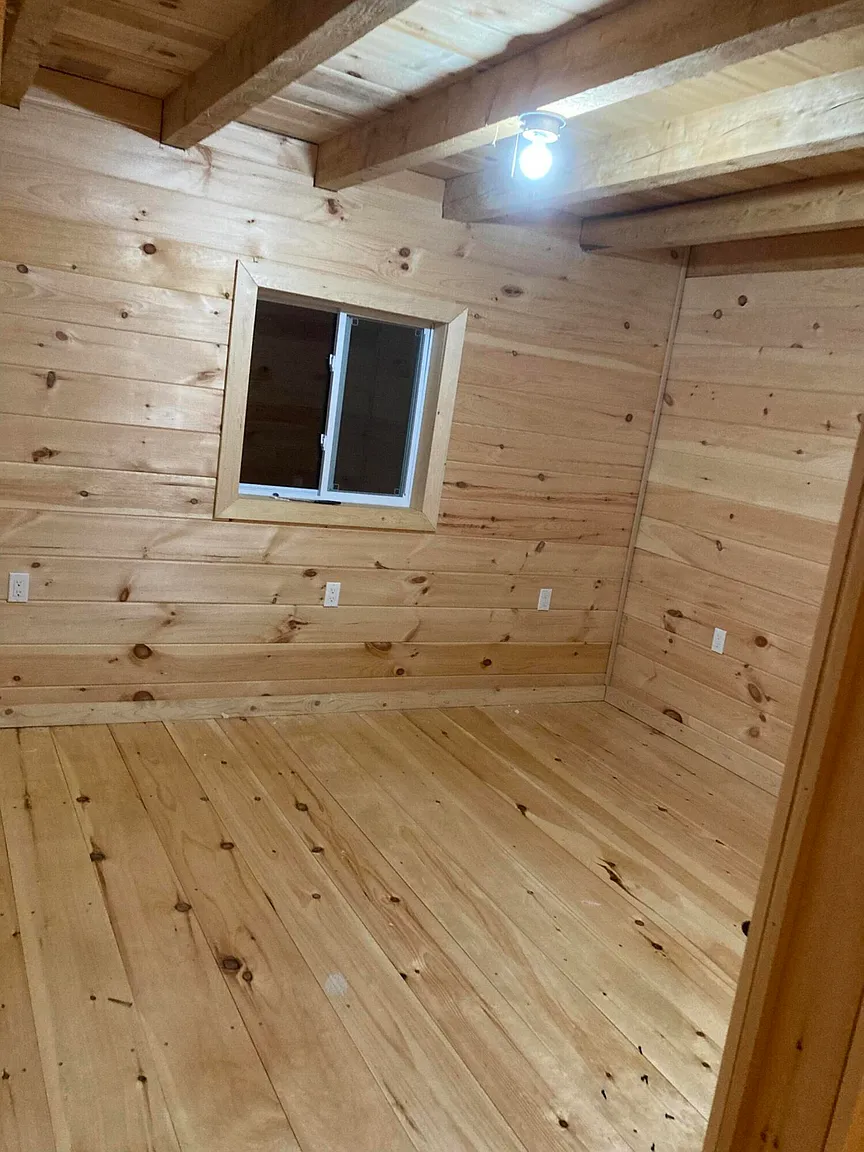
The loft, a beautiful surprise on the upper level, unfolds as a multi-purpose space with its large area offering room for a sitting nook, reading corner, or extra sleeping, the open railing providing safety while maintaining the sense of connection to the main floor below. The loft’s high ceiling and dormer windows add light and air, turning it into a versatile gem for play, work, or relaxation, the space large enough for a futon or desk without feeling crowded.
The cabin’s crawl space foundation keeps things high and dry, while the slate patio outside provides a durable surface for outdoor seating or a small fire pit, the 3.1 acres offering privacy with room for gardening or a trail to the pond. This is a cabin where the interior’s rustic luxury—log walls, wood stove, warm lighting—meets the exterior’s natural embrace, a space that’s as beautiful for its solitude as it is for its shared joy, where the pond views through the windows remind you that you’re not just living in the cabin—you’re living with the land.
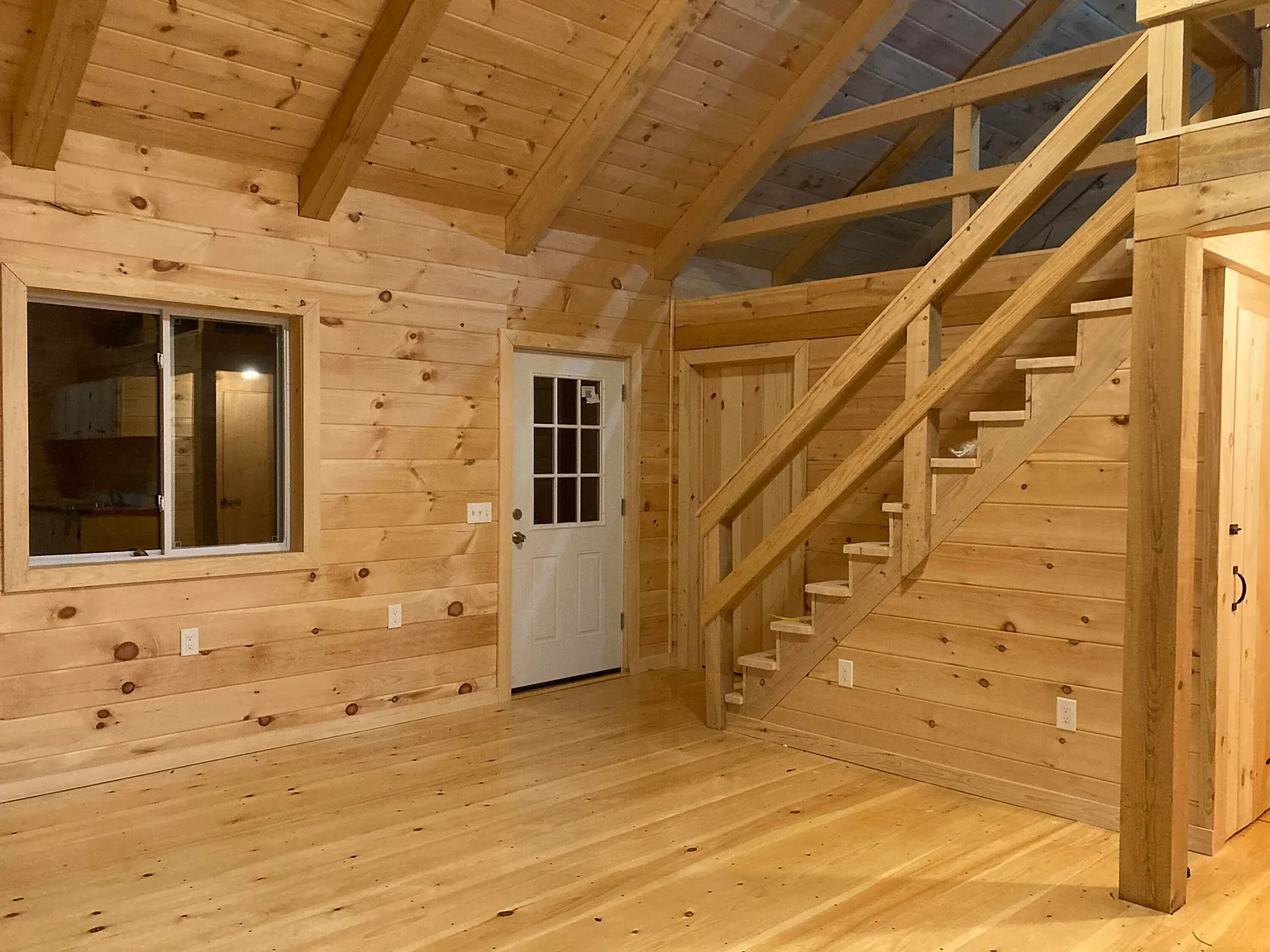
The cabin at 8 Amy Ln is currently listed for sale at $249,000. For more details, photos, and to schedule a viewing, visit the Zillow listing.
| Feature | Detail |
|---|---|
| Size | 900 sq ft |
| Bedrooms | 2 |
| Bathrooms | 1 |
| Lot | 3.1 acres with spring-fed pond |
| Year Built | 2025 |
| Interior | Cathedral ceilings, exposed beams, loft |
| Exterior | Slate patio, steel roof |
| Location | 8 Amy Ln, Milo, ME 04463 |
Source: Zillow – 8 Amy Ln, Milo, ME