Every now and then, you stumble upon a place that feels like it was made just for you, a little haven that rolls with the wind and settles where your heart leads. That’s the magic I found in the Denali Bunkhouse by Timbercraft Tiny Homes, a 399-square-foot tiny home on wheels that stretches 9′-8″ wide, 41′-4″ long, and 13′-10″ high, certified by ANSI standards to cradle six souls. With three bedrooms, a living room, kitchen, and bathroom tucked into its clever design, this beauty feels like a friend you can take anywhere—across state lines or to a quiet woodsy nook. I’ve spent years chasing the open road, peeking into homes that promise freedom, and this one stole my breath with its warm, practical charm, a testament to life lived simply yet richly.
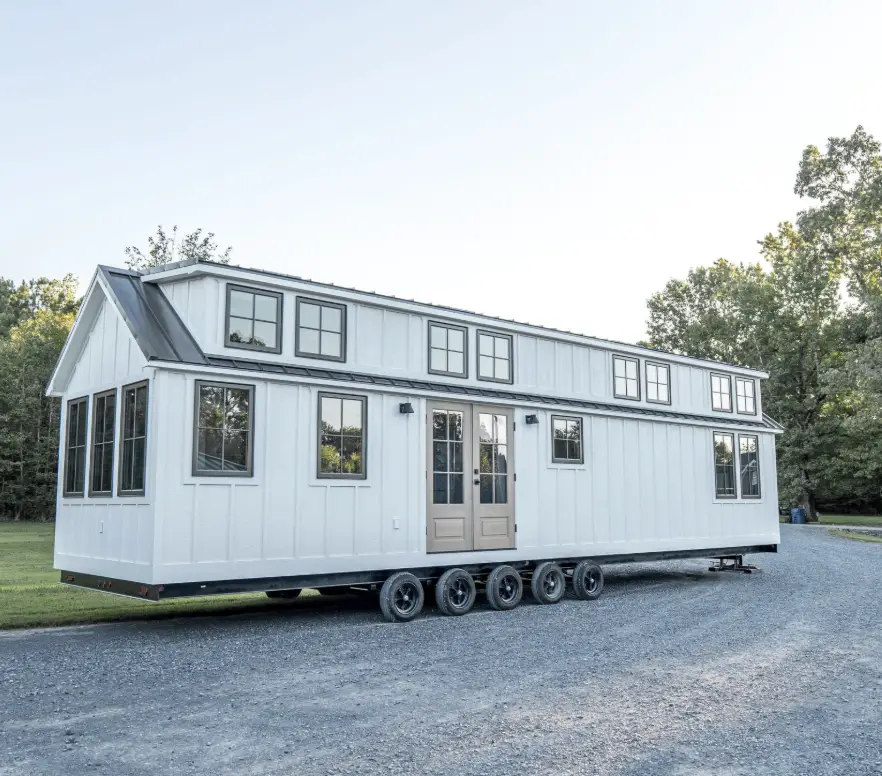
Picture it rolling up, its trailer base humming with the promise of adventure, the 41′-4″ length a gentle giant on the highway, the 9′-8″ width snug yet sturdy. The exterior, likely clad in warm wood tones, catches the light with a rustic glow, the 13′-10″ height giving it a roomy feel that surprises you as you step inside. I can see it parked by a riverbank, the wheels stilled, the home sinking into the earth like it’s always belonged, or towed to a family reunion site, ready to host. The windows, scattered like eyes across its face, let in the world, and the sloping roofline offers shelter with a quiet elegance. It’s a design that Timbercraft Tiny Homes has perfected, a rolling treasure whose beauty lies in its ability to fit any landscape, a companion for wherever life takes you.
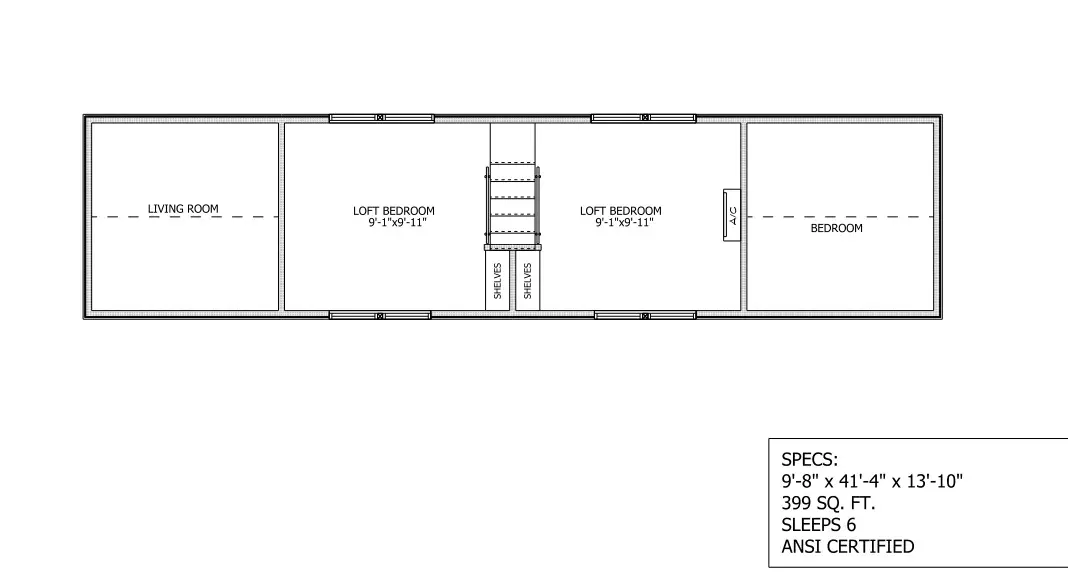
Walking in, the living room (9′-1″ x 8′-4″) wraps you in a cozy embrace, its compact space just big enough for a loveseat and a laugh, the windows pouring in sunlight that dances on the walls. Next door, the kitchen (9′-1″ x 10′-8″) unfolds with a U-shaped grace, the counters holding a stove and sink where you might whip up a meal, the cabinets a haven for spices and stories. That little pantry and linen closet—rare gems in a tiny home—add a touch of order, a spot to stash extras that makes off-grid living feel like a breeze. It’s a flow that feels natural, the beauty in its unhurried rhythm, a place where cooking or chatting becomes a moment to savor.
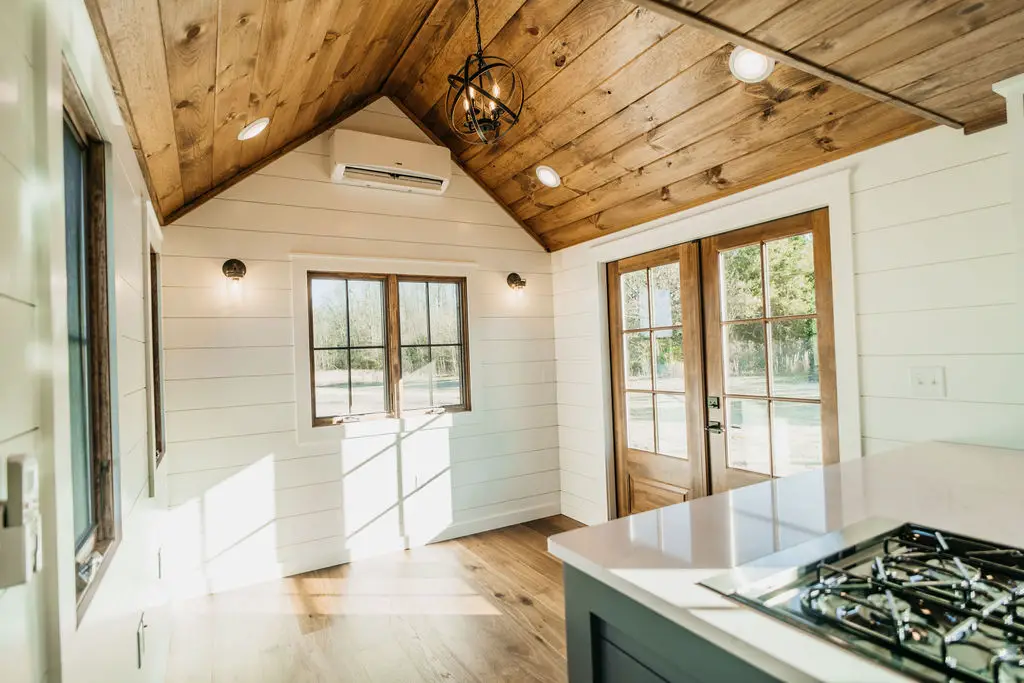
The bathroom (5′-10″ x 7′-4″) nestles between the kitchen and bedroom, a practical nook with a toilet and shower that feels like a luxury after a long day’s drive. The nearby closet offers extra room for towels or treasures, a smart divider between private and shared spaces that keeps things tidy. The bedroom (9′-8″ x 13′-9″), a spacious retreat for a tiny home, holds a big bed with side tables, the closet a place for clothes or mementos, its back-of-the-house spot a quiet escape. The bunk beds tucked into an alcove sleep the rest, turning the space into a family haven or guest welcome, the layout’s charm in how it stretches every inch into comfort.
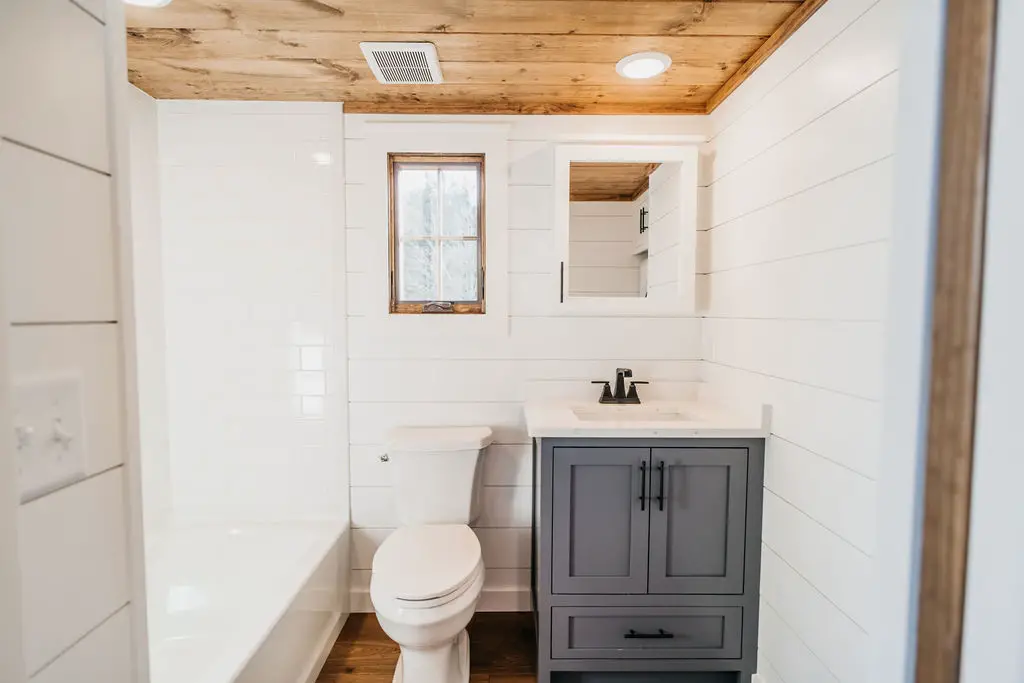
What I love most is how the Denali bends to fit your life. For a family, it’s a rolling nest, the three bedrooms a private retreat, the living room a hub for games or tales by lantern light. As a getaway, park it by a mountain stream, the kitchen fueling hikes, the bathroom a refreshing stop. For off-grid dreamers or minimalists, the 399 square feet are a canvas for solar panels or a woodstove, the trailer a ticket to anywhere. I’ve seen tiny homes struggle to balance space and soul, but this one, crafted by Timbercraft Tiny Homes, nails it—its beauty in the way it invites you to live lightly, whether chasing horizons or settling down for a spell.
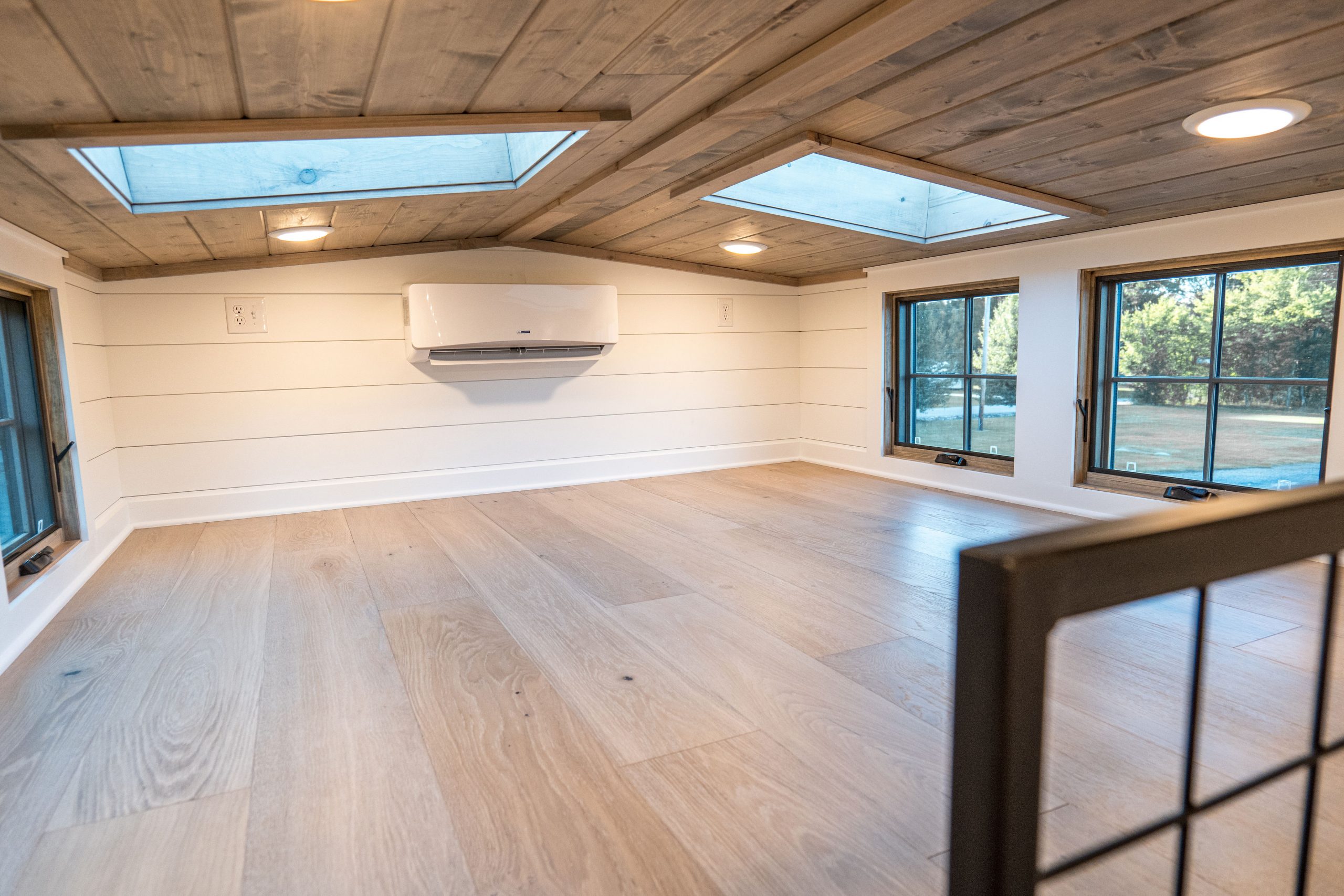
The light streaming through those windows paints the rooms in a golden wash, brightening the bedroom’s cozy corners, highlighting the kitchen’s U-shape, and warming the living room’s heart. The 41′-4″ length flows from front to back, the 9′-8″ width a snug fit, the 13′-10″ height a gift of space, the bunk alcove a clever lift. The beauty here shines in the little things—the pantry’s practicality, the closet’s convenience, the way the home feels alive with light and love.
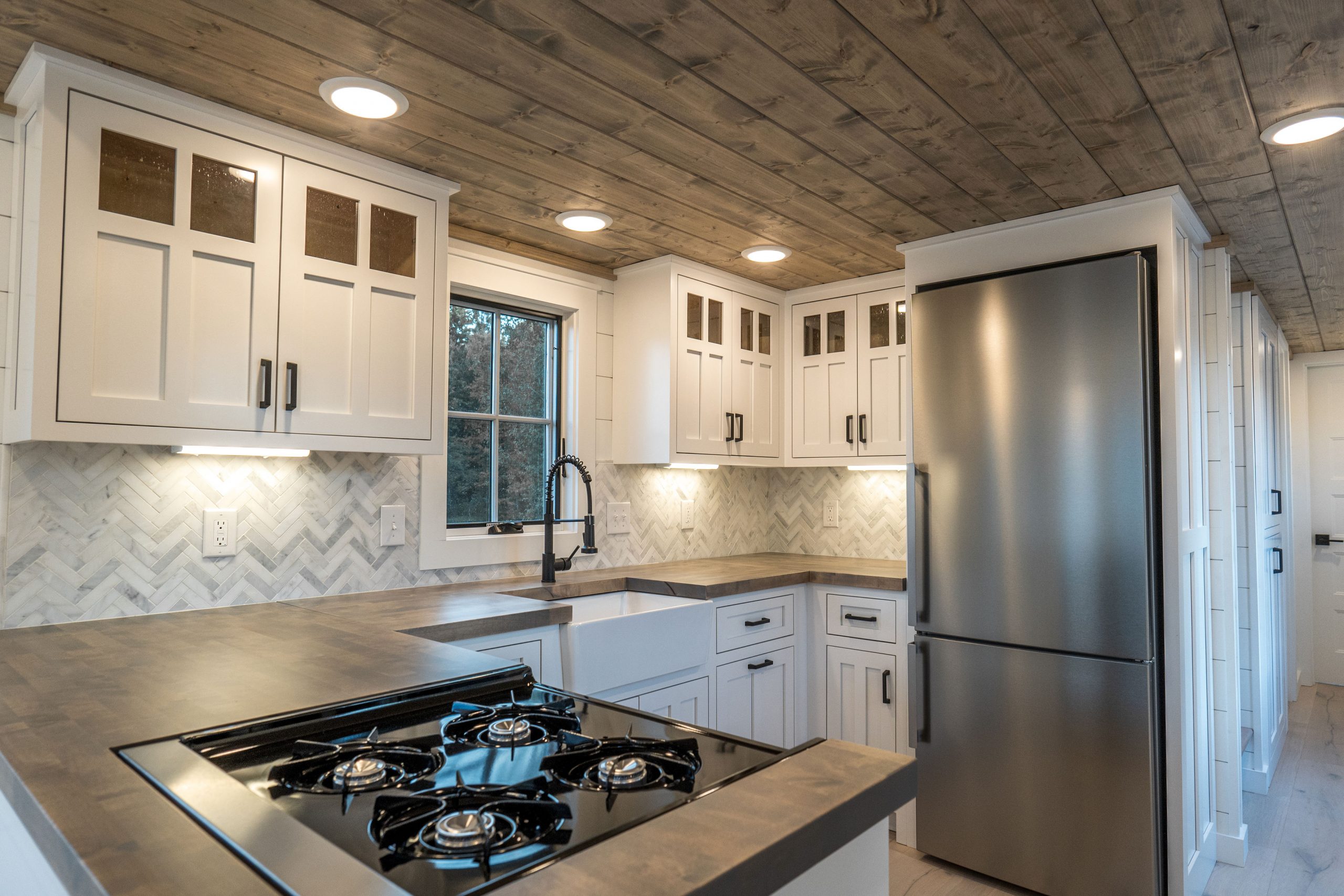
Living in the Denali is like carrying a piece of home on your journey, the bedrooms a restful pause, the bathroom a daily comfort, the living room a gathering spot for stories. The kitchen becomes a place to nourish, the design a playground for minimalism or family life. For pricing, customizations, or more questions, contact the builder Timbercraft Tiny Homes to shape this treasure to your dreams.
| Feature | Details |
|---|---|
| Size | 399 Sq Ft (9′-8″ x 41′-4″ x 13′-10″) |
| Bedrooms | 3 |
| Bathroom | 1 |
| Sleeps | 6 |
| Living Room | 9′-1″ x 8′-4″ |
| Kitchen | 9′-1″ x 10′-8″, U-Shaped |
| Bathroom | 5′-10″ x 7′-4″ |
| Bedroom | 9′-8″ x 13′-9″ |
| Certification | ANSI Certified |
| Builder | Timbercraft Tiny Homes |
Source: Timbercraft Tiny Homes