The architectural legacy of Amish craftsmanship finds a striking expression in the log home at 2107 E Fork Rd, New Vienna, OH, a structure that embodies the enduring quality and thoughtful design of the Hochstetler tradition. Built in 2014, this residence, crafted from Pine-D style logs in the McKay 44 design, stands as a testament to hand-built integrity, its 2,691 square feet spread across three bedrooms and three bathrooms—two full and one half—nestled on a generous 46.03-acre lot. The home’s presence reflects a growing appreciation for rural living, where the connection to nature and the solidity of traditional construction resonate with those seeking a retreat from urban pace. This property, with its recent return to the market, invites a closer look at its design, materials, and potential as a haven shaped by its surroundings.
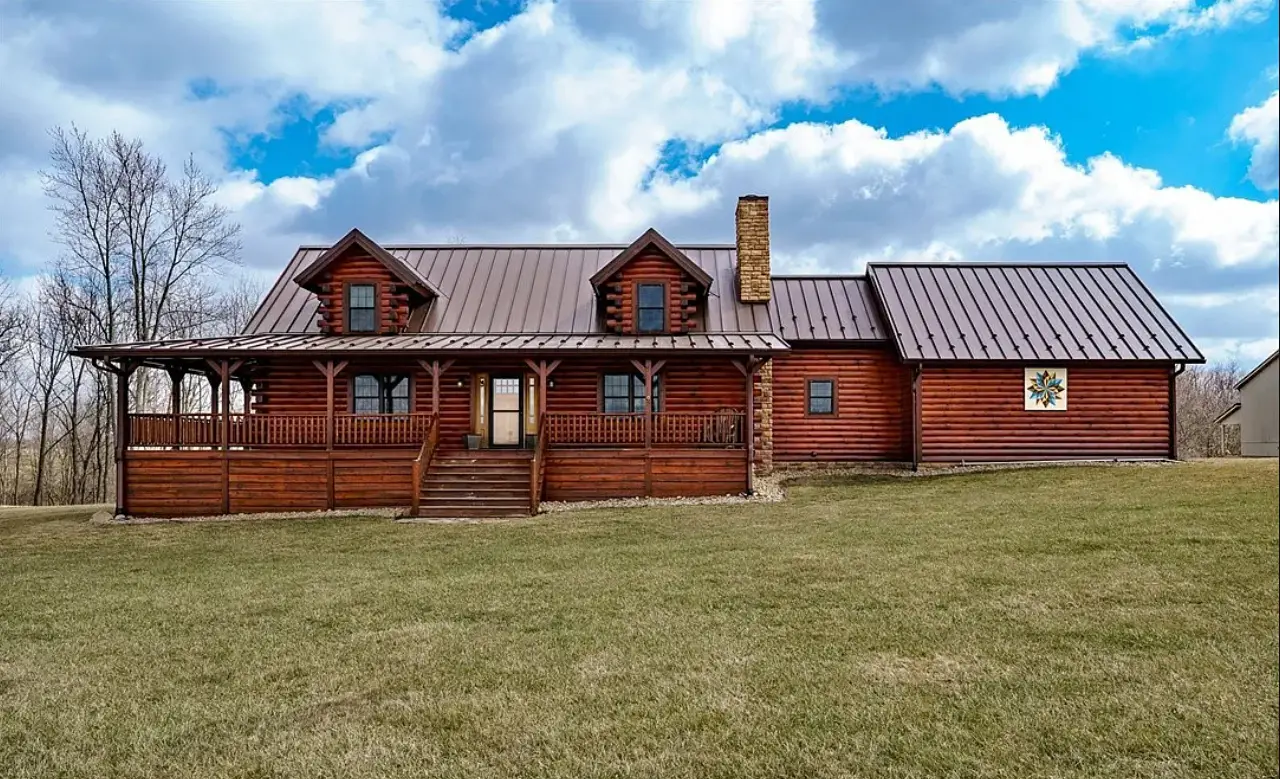
The spatial arrangement unfolds with a balance of openness and intimacy. The main level features a 14×42-foot footprint, housing an open-plan kitchen, living, and dining area, anchored by a grand stone fireplace that draws the eye. A sunroom, bathed in natural light, overlooks a wooded backdrop, while the master suite—complete with an en-suite bathroom, walk-in closet, and a private 8×9 office—offers a secluded retreat. Upstairs, a spacious loft overlooks the main level, accompanied by two additional bedrooms, a full bathroom, and two versatile bonus rooms, their uses limited only by imagination. Beyond the interior, a custom-built wraparound deck encircles the home, enhancing its connection to the outdoors, while a 16×8 mudroom, lined with cabinets, serves as a practical entry from the two-car garage.
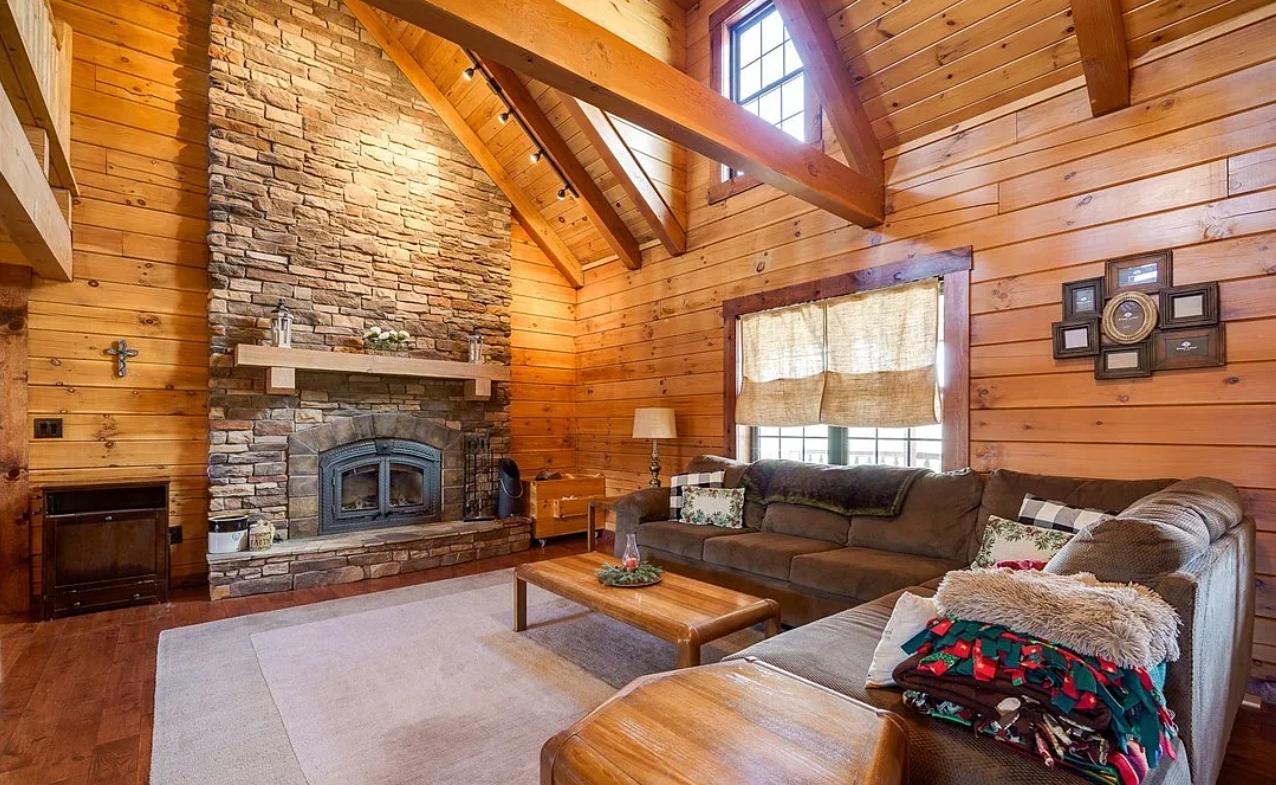
The materials speak to a heritage of resilience and warmth. The Pine-D style logs, meticulously assembled, form 4×6-inch walls that provide structural strength and natural insulation, their texture a nod to the forest from which they came. The Log Jam chinking, a hallmark of Amish construction, seals the timber, accommodating seasonal expansion and contraction, ensuring efficiency across Ohio’s varied climate. The 26-gauge metal roof, available in multiple colors, crowns the structure, while double-pane windows with Argon glass enhance energy retention and offer easy maintenance. Inside, handcrafted Amish-built kitchen cabinets add a touch of artisanal detail, their presence a quiet celebration of the home’s origins.
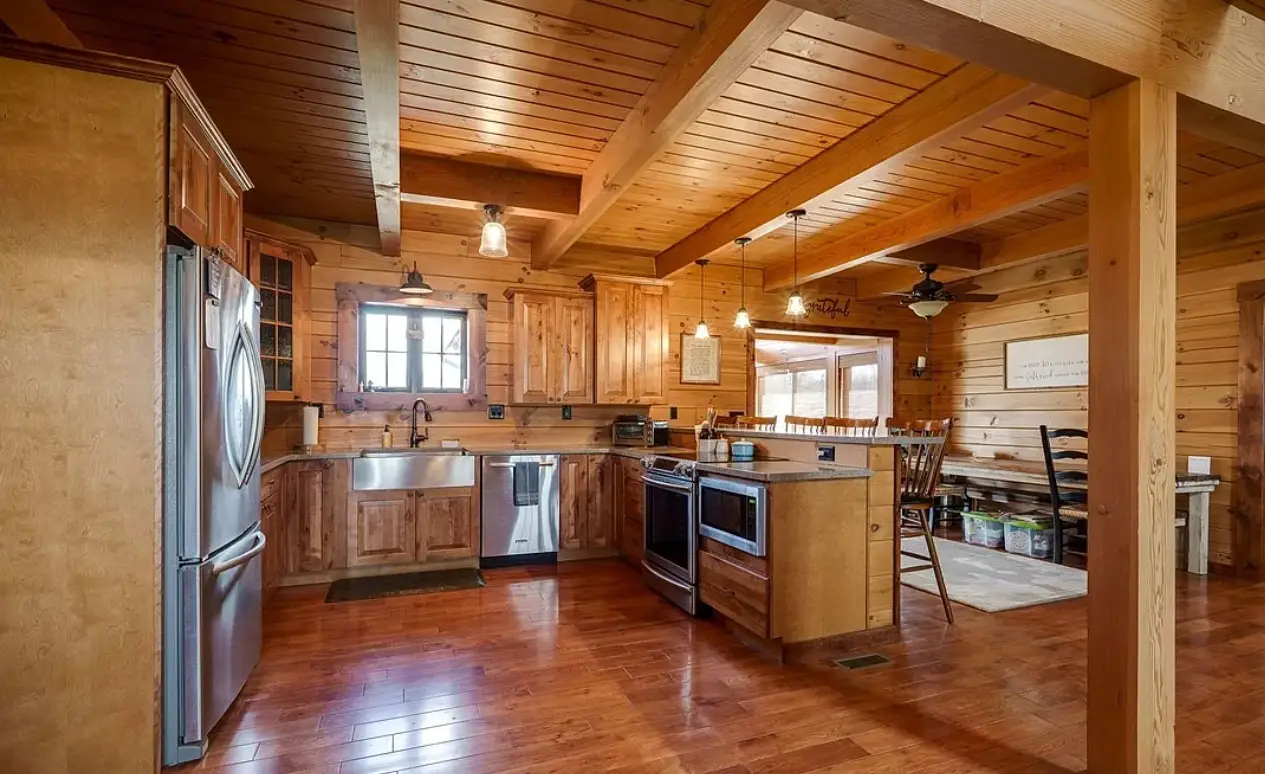
The property’s relationship with its 46.03-acre site defines its character. Set on a landscape that includes a stocked pond, 32 acres of wooded trails with deer stands, and a shooting retreat, the home integrates seamlessly with its natural surroundings. The wraparound deck, a custom addition, frames panoramic views, serving as a functional extension for contemplation or gatherings, while the 50×72-foot pole barn—equipped with a 14-foot door and a fully enclosed, heated workshop—offers space for storage or recreation, including a potential pickleball court. The terrain, with its mix of open fields and dense woods, supports hiking and exploration, creating a self-contained ecosystem that enhances the rural experience.
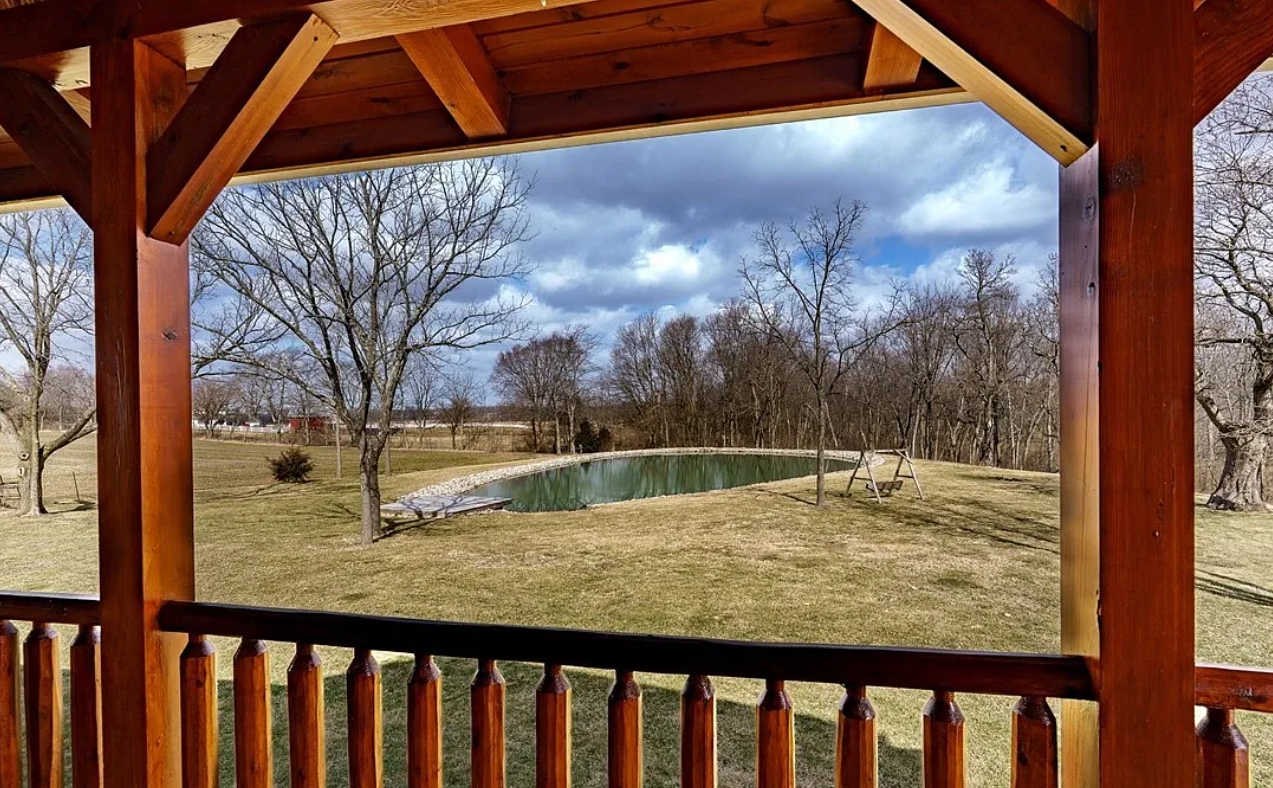
Living within this space blends practicality with inspiration. The three bedrooms and three bathrooms—two on the main level—accommodate a small family or guests, the master suite providing a private sanctuary with its office nook. The loft, with its bonus rooms, invites creative use, perhaps as a studio or library, while the sunroom offers a quiet corner for reflection amid the trees. The downstairs laundry room, featuring a farmer’s sink and drying rack, adds utility, and the pole barn’s versatility supports hobbies or work. This home, built in 2014, suits those drawn to a lifestyle where nature and craftsmanship intersect, its 2,691 square feet a canvas for daily living. [PHOTO 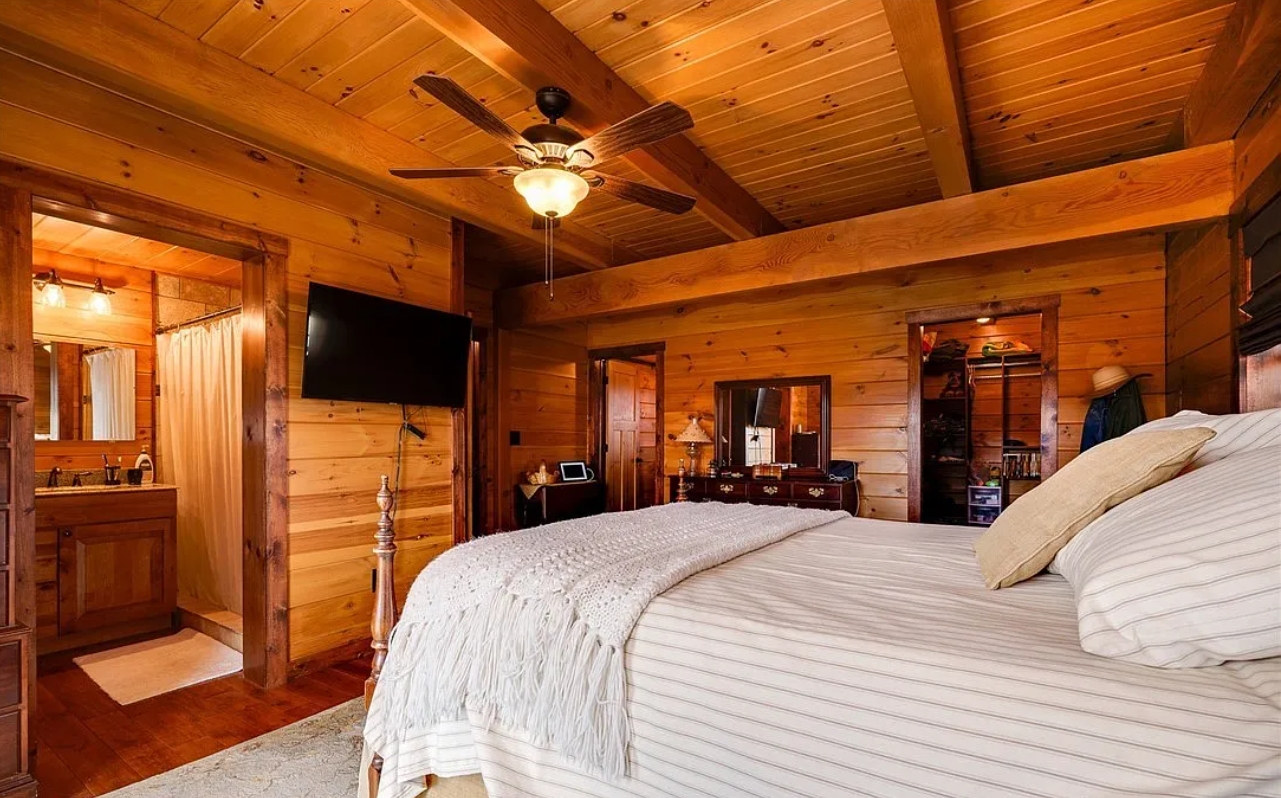
Placement on the lot reflects a thoughtful design. The 20×42-foot footprint, augmented by the deck and pole barn, fits within the 46.03 acres, its two-story height suiting the rolling terrain. The wooded trails and pond suggest a need for minimal landscaping, though access to the driveway requires realtor coordination. The foundation, likely a slab with rebar as recommended for similar Amish builds, integrates with the site, while utilities like water and septic—presumably installed—align with rural standards. This adaptability allows the home to thrive as a permanent residence or seasonal retreat, its acreage offering room for expansion or preservation. [PHOTO SPACE 5: Add photo of the stocked pond and wooded trails]
The potential for personalization arises from its established structure. The 2,691 square feet, with three bedrooms and bonus spaces, provide a solid base, the wraparound deck and pole barn adding functional outdoor areas. The interior, with its Amish cabinets and open layout, invites decor choices, while the workshop could be adapted for specific crafts or sports. Contacting the builder or a local expert could uncover options for upgrades, such as additional storage or deck enhancements. This home, completed in 2014, supports a tailored retreat across its expansive lot, its character evolving with the owner’s vision.
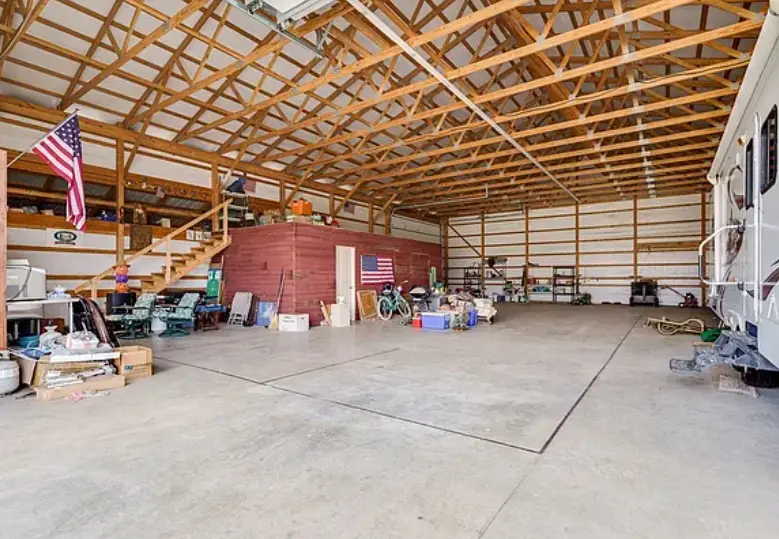
The residence aligns with a lifestyle that cherishes nature and self-reliance. The Amish-built logs and stone fireplace reflect a tradition of quality, blending with the wooded acreage to foster a deep connection to the land. The unfinished potential of the bonus rooms encourages active participation, promoting a slower pace, while the home’s design suits families, retirees, or nature enthusiasts. This harmony offers a space that grows with its inhabitants, its 46.03 acres a backdrop for exploration and tranquility.
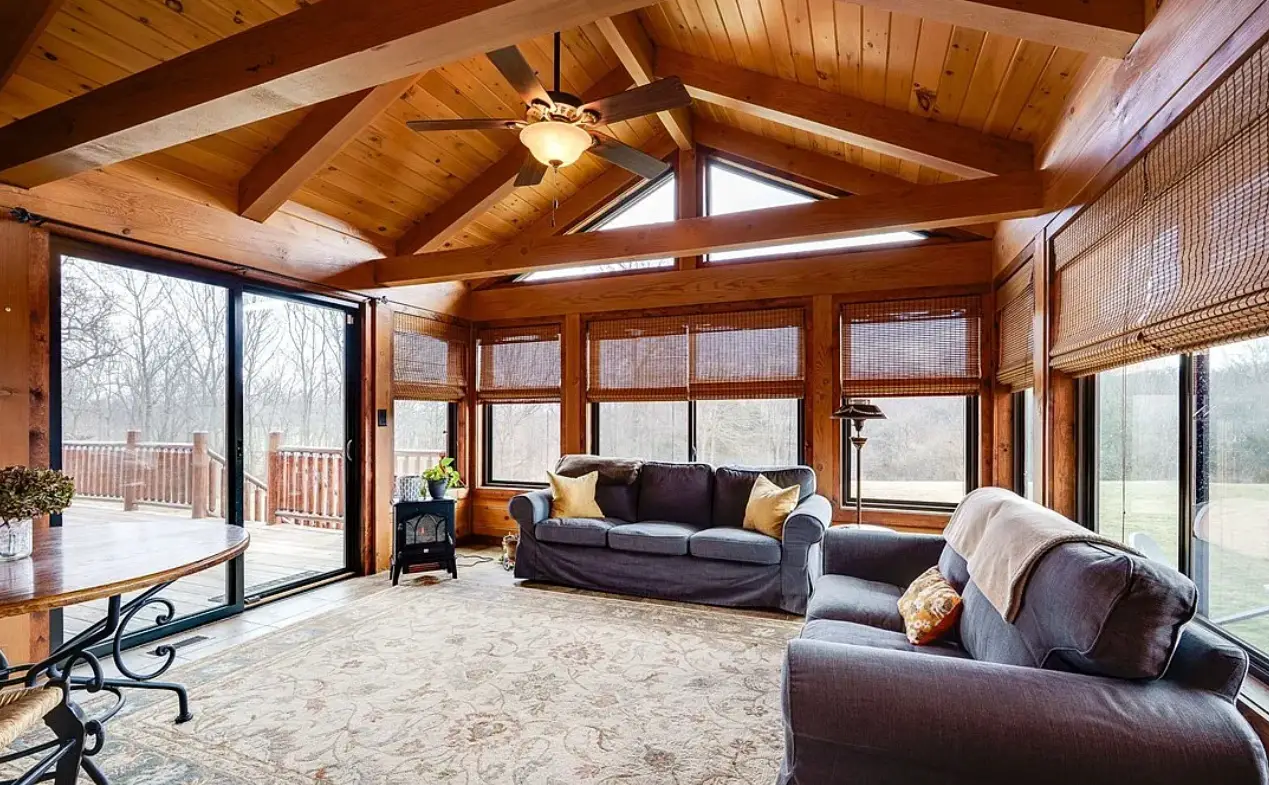
Looking to the future, the property holds room for growth. The 2,691 square feet could expand with a screened porch or additional outbuildings, building on the existing deck and pole barn. The wooded trails might support gardens or paths, and the pond could become a focal point for landscaping, depending on land use plans. Local regulations will guide these possibilities, but the home’s solid construction supports gradual enhancements, making it a lasting investment with potential to adapt over decades.
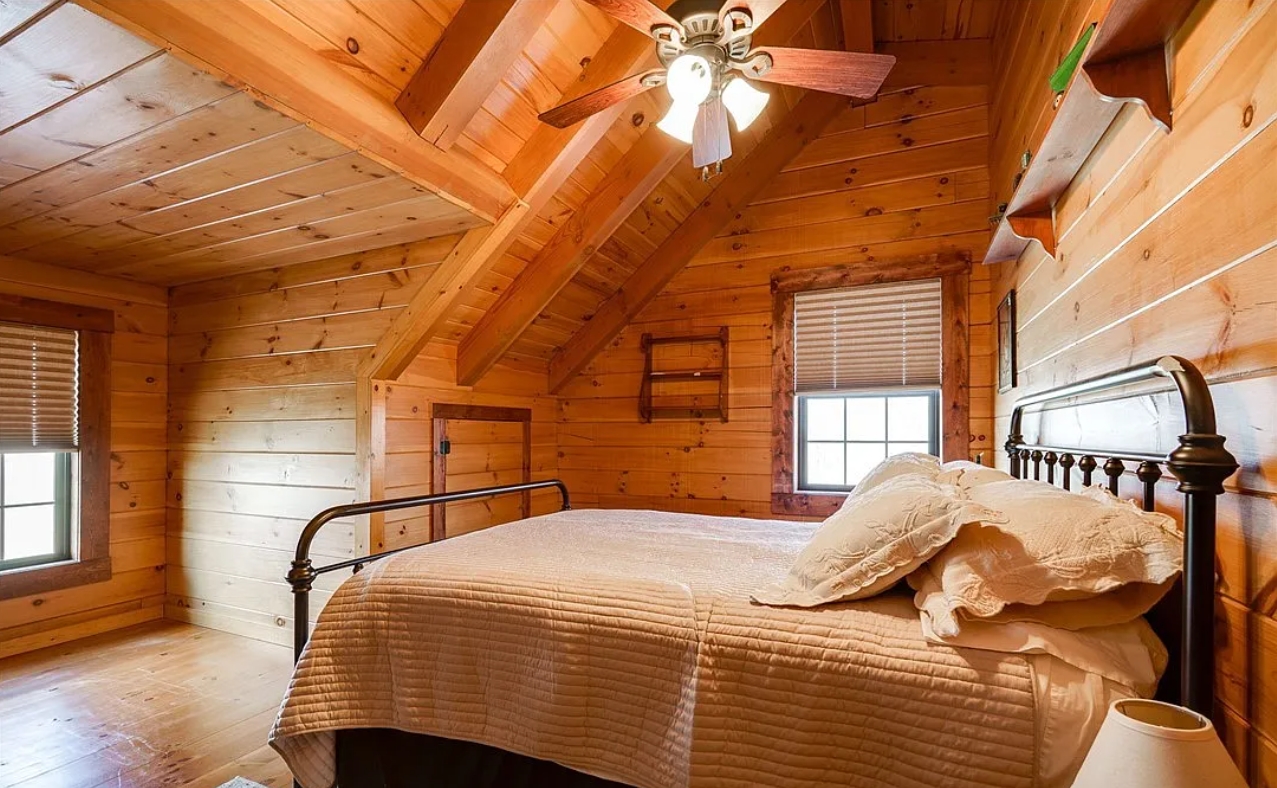
The path to ownership begins with its availability on the market. The log home at 2107 E Fork Rd, a 2014 Amish-built Hochstetler design, delivers 2,691 square feet across three bedrooms and three bathrooms, set on 46.03 acres with a wraparound deck and pole barn. Crafted from Pine-D style logs, it stands as a retreat for those seeking a blend of craftsmanship and nature, its recent return offering a chance to shape a unique rural estate.
| Feature | Details |
|---|---|
| Lot Size | 46.03 acres |
| Year Built | 2014 |
| Square Footage | 2,691 sq.ft. |
| Bedrooms | 3 |
| Bathrooms | 3 (2 full, 1 half) |
| Main Level Bathrooms | 2 |
| Construction | Pine-D style logs (McKay 44 design) |
| Deck | Custom-built wraparound |
| Pole Barn | 50×72 ft, with enclosed workshop |
| Additional Features | Stocked pond, wooded trails, loft |
More interior photos:
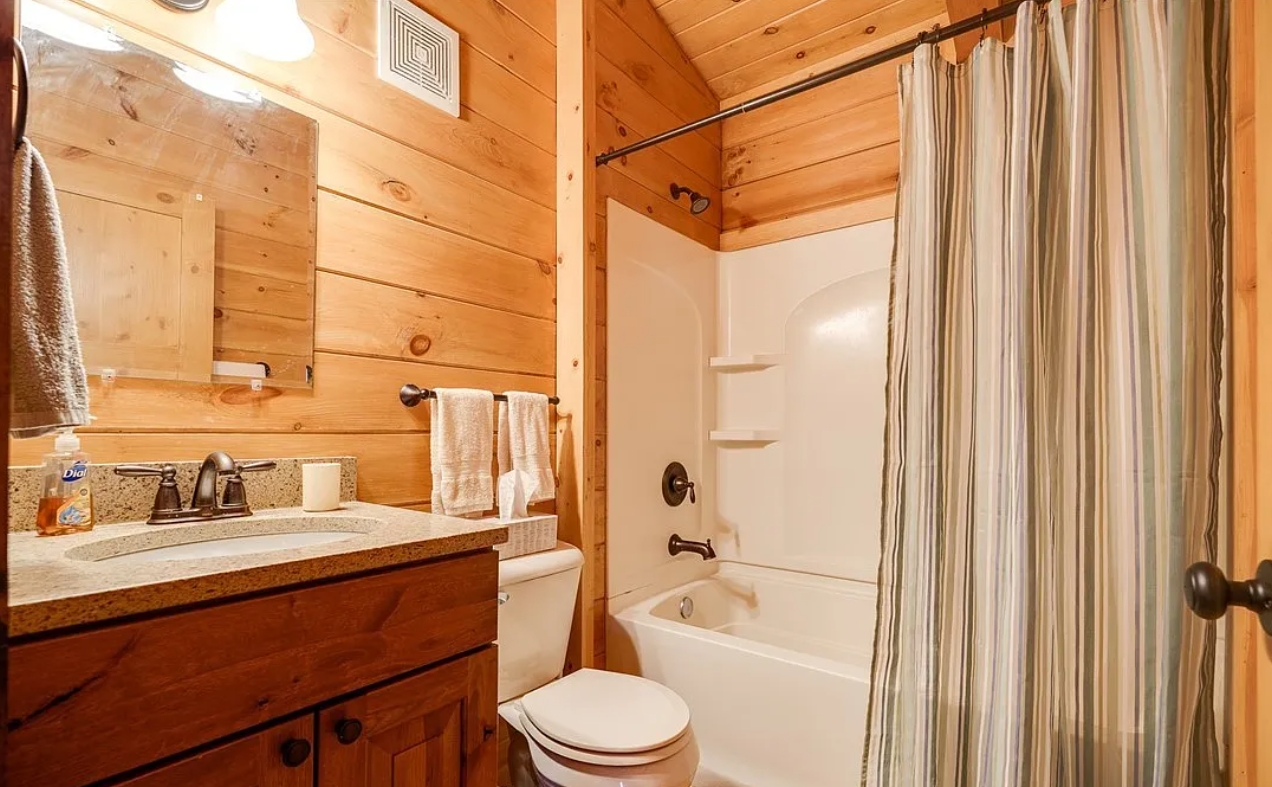
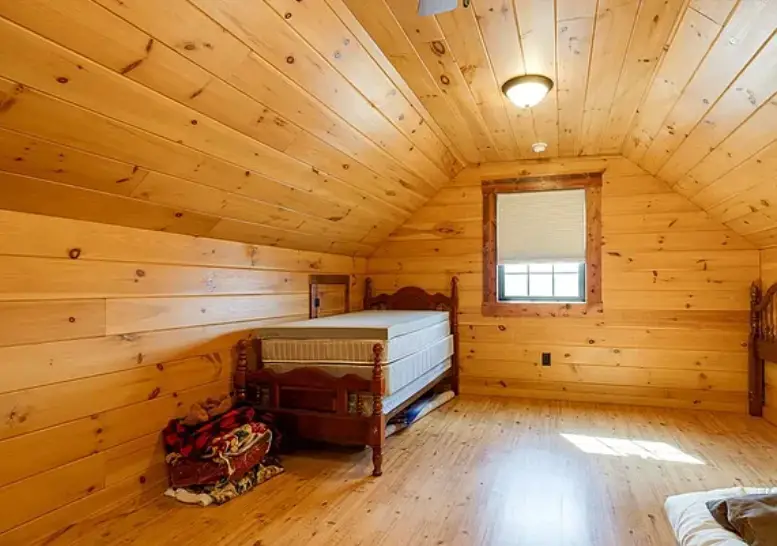
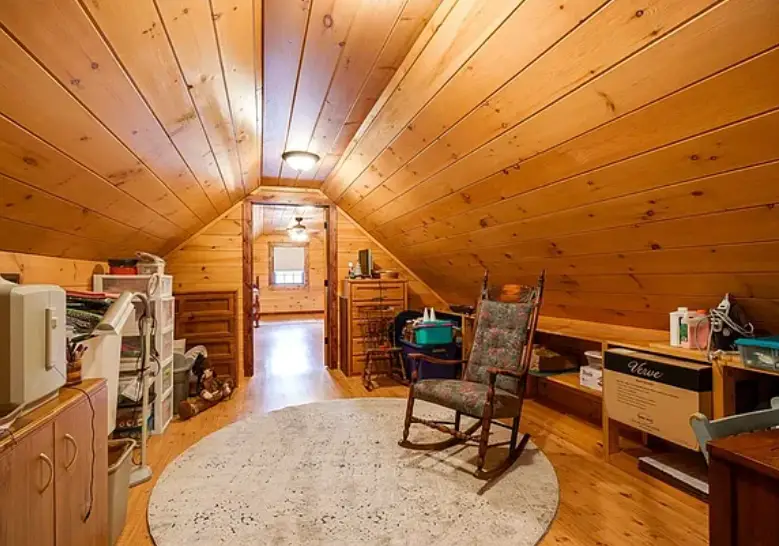
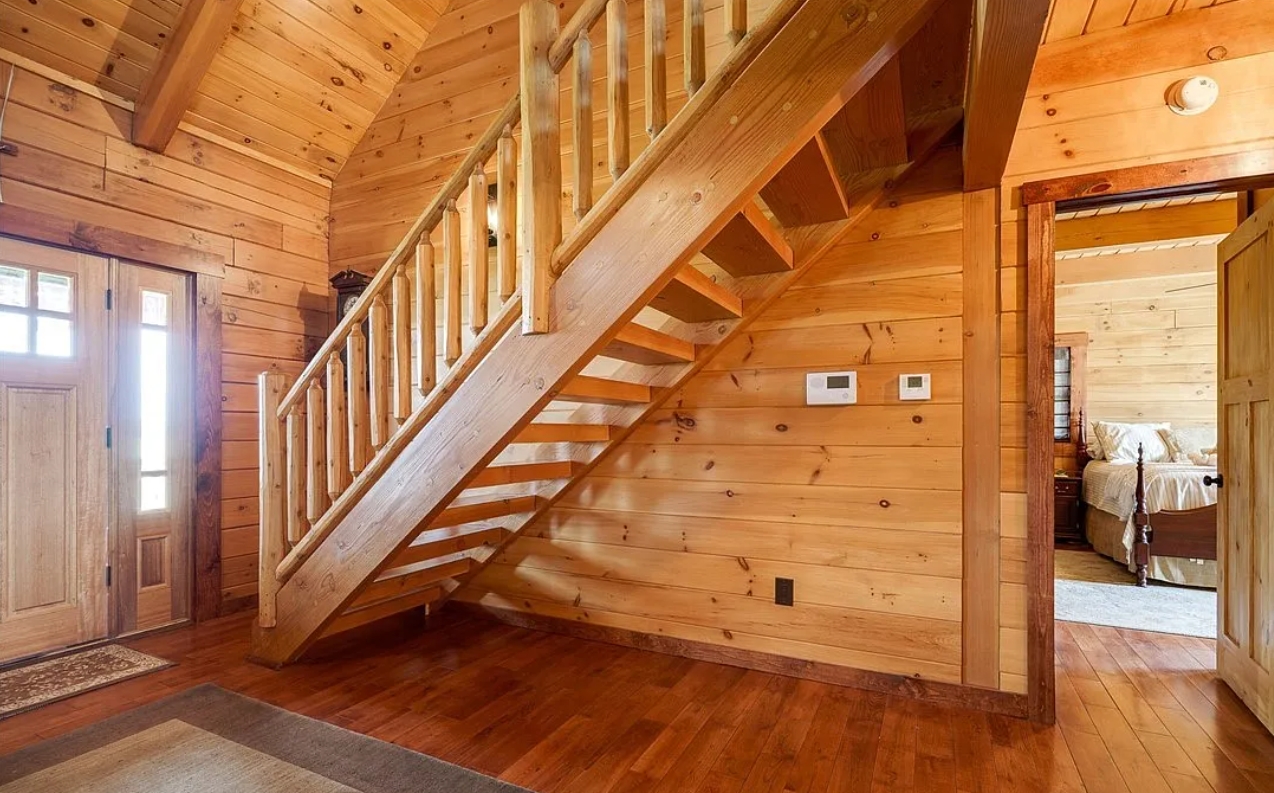
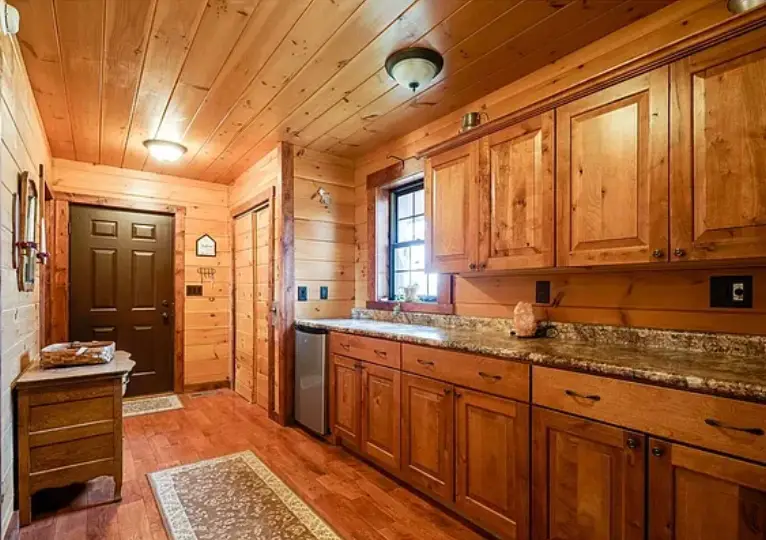
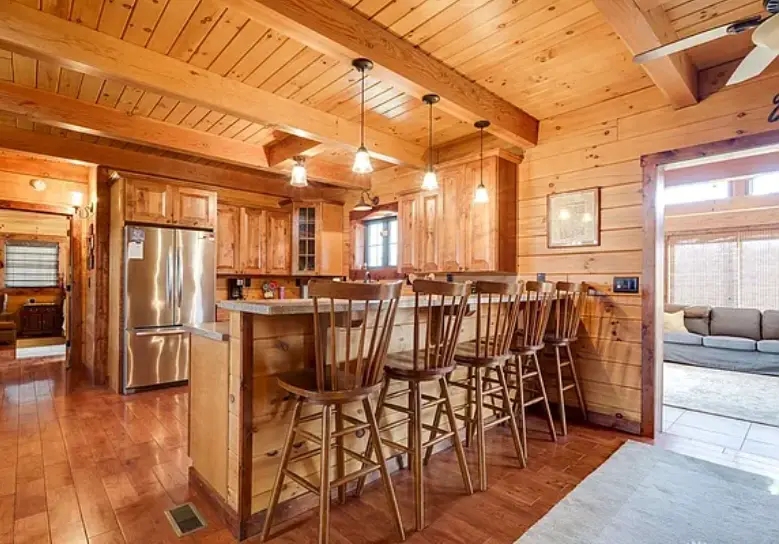
Source: Zillow