The Quiet Pine Park Model Cabin, a collaboration between TSI Sheds and KSM Log Homes, captures this spirit with its 12’ x 34’ footprint, 400 finished square feet, 2 bedrooms, and 1 bathroom, priced at $80,469 with delivery included within 50 miles of Mifflintown, PA. Crafted from stacked Eastern white pine logs, this cabin invites a thoughtful exploration of its potential as a year-round retreat, shaped by the seasons and its occupants’ lives.
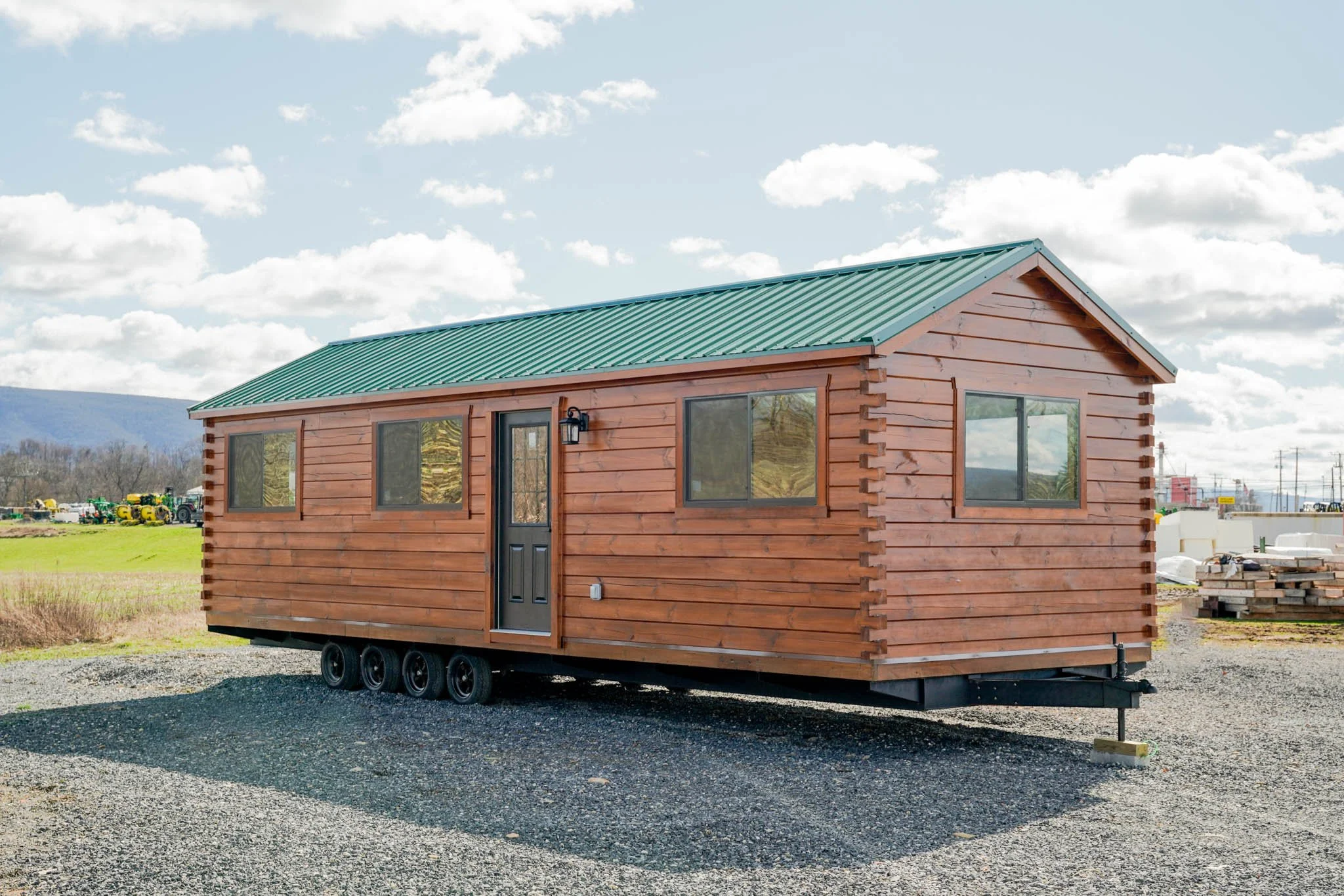
The design of the Quiet Pine Park Model Cabin reflects a harmonious balance of strength and elegance, tailored for those who appreciate a hands-on lifestyle. Spanning 400 square feet, the 12’ x 34’ layout includes two bedrooms and a bathroom, supported by a heavy-duty steel chassis with outriggers and a removable hitch, built to meet ANSI A119.5 codes for recreational park models. The foundation features pressure-treated 2×6 floor joists spaced 16” on center, topped with a 3/4” tongue-and-groove Blue Plus subfloor, while 4×8 Eastern white pine logs, stained with two coats of ZAR, form the exterior walls. A 40-year metal roof with a vapor barrier protects the space, complemented by 5×3 low-E/insulated sliding windows and a 9-lite entrance door, with an entrance light and a 100-amp exterior electric panel requiring hardwiring. Water and sewer connections, via Pex pipe and 3” PVC drain, are included, while the interior boasts luxury vinyl plank flooring in Fresh Oak, a cathedral ceiling with three fans, and a ductless mini-split system with two heads for AC and heat. The full package includes premium hickory kitchen cabinets with open shelving, a 16” x 21” sink, 24” microwave, 10 CF fridge, 2-burner hot plate, 20-gallon water heater, 4’ shower with glass door, commode, 24” vanity, and full plumbing.
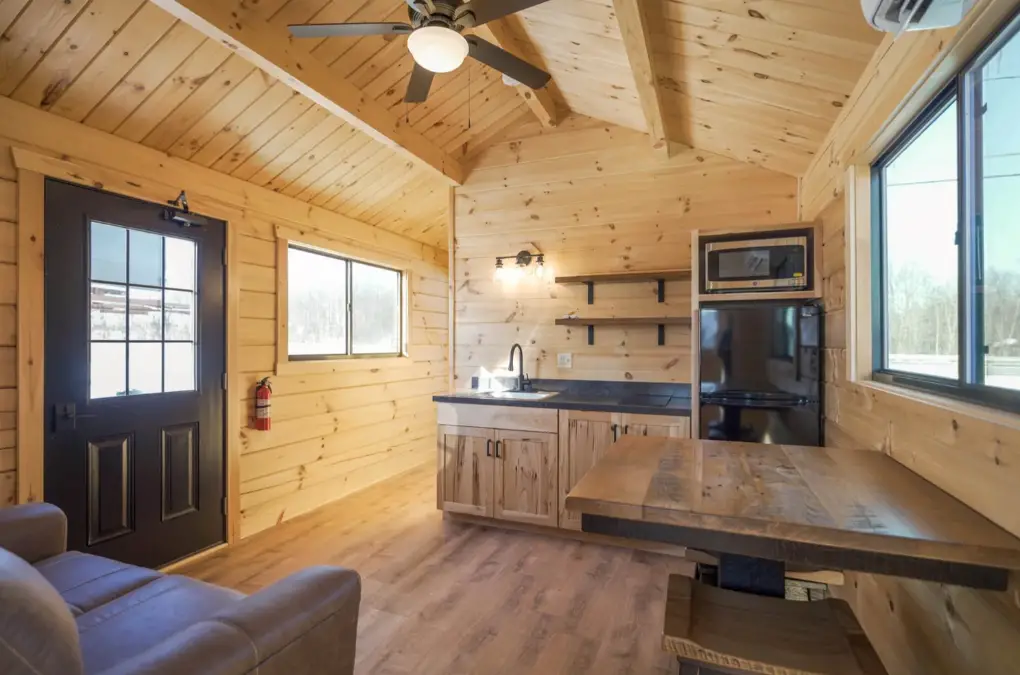
The versatility of the Quiet Pine allows it to adapt to a variety of uses across different landscapes. Its 400 square feet, with two bedrooms, could serve as a family retreat in a mountain setting, the bedrooms offering privacy for parents and children, while the open living area becomes a gathering spot. Near a lake, it might function as a fishing cabin, the sturdy logs storing gear and the porch providing a scenic view, while in a rural campground, it could become a guest house or weekend sanctuary, the high ceiling inspiring quiet moments. This adaptability suits individuals seeking solitude, couples building a getaway, or small families needing a seasonal escape, its design molded by the land and its inhabitants’ needs.
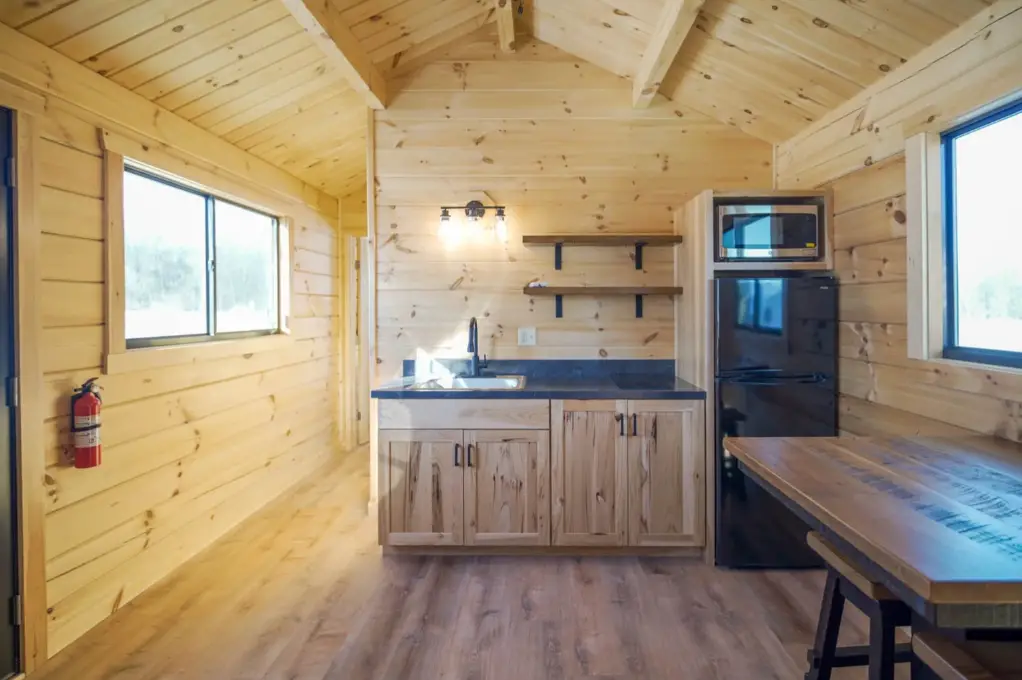
The cabin demonstrates its resilience across all four seasons, providing a dependable shelter through nature’s shifts. The insulated walls and metal roof, with a vapor barrier, handle winter snow and cold, the mini-split system ensuring warmth, while the low-E windows reduce heat loss. In summer, the sliding windows and ceiling fans invite breezes, creating a cool haven, and in spring or autumn, the steel chassis and log construction withstand rain or wind, making it a year-round refuge. This durability supports varied uses—resting after a winter hike, relaxing in a summer studio, or working in a fall office—adapting to the seasonal rhythm of the outdoors.
The interior invites personal touches to suit its owner’s life, offering a foundation for customization. The 400 square feet, with its kitchen and bathroom, provide space for adding a dining table or extra shelving, costing $200-$400, while the luxury vinyl flooring offers a waterproof base, potentially enhanced with rugs for $150-$250. The bedrooms might accommodate beds or storage, adding $300-$500, and the porch could be furnished with chairs for $100-$200, bringing the total to $750-$1,350 alongside the $80,469 price. This hands-on process allows for a tailored space, whether a cozy home or a creative nook, shaped by the owner’s vision.
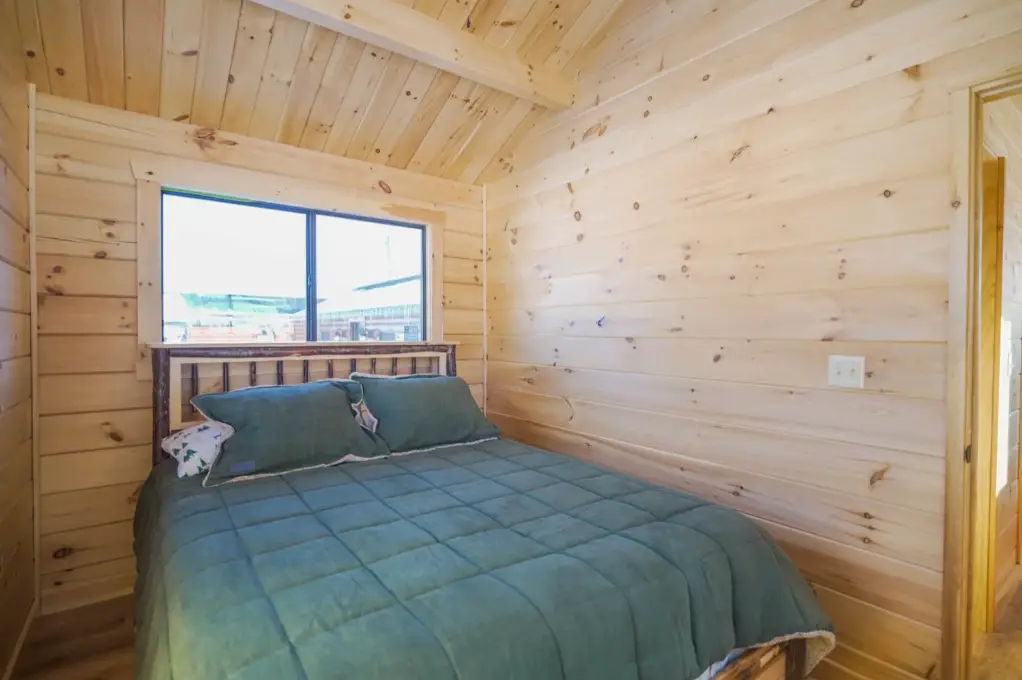
Living within the Quiet Pine creates a rhythm tied to comfort and nature. The 400 square feet offer room for a small family to gather or an individual to unwind, the bedrooms providing privacy, while the porch extends the space outdoors. As a retreat, it offers a pause from the everyday, the cathedral ceiling and fans casting a gentle breeze over a reading corner or workspace, enhanced by the safety of a fire extinguisher and smoke detectors. This balance suits year-round living, seasonal visits, or temporary projects, the customizable shell inviting owners to shape it to their needs, crafted by TSI Sheds.
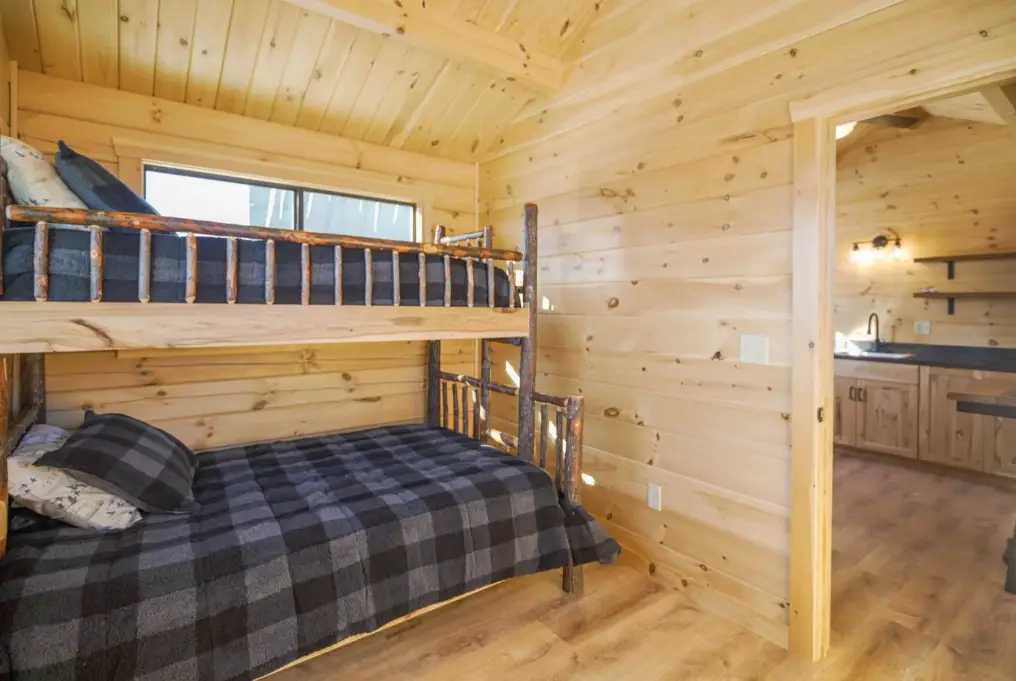
The potential for future growth lies in its mobile design. The 12’ x 34’ footprint could be enhanced with an enclosed porch or additional storage, building on its 400 square feet, while the site might support a garden or pathway, depending on the land. The electrical and plumbing readiness suggests a foundation for a self-sufficient lifestyle, and the 40-year roof ensures long-term durability, making it a lasting investment with room to evolve, supported by its robust construction from TSI Sheds and KSM Log Homes.
Considering ownership involves appreciating its place within a chosen landscape. The 12’ x 34’ base, with its 6’ porch, fits diverse settings—mountain properties, campgrounds, or near water—requiring a level site within 50 miles of Mifflintown, PA, with proper utility connections for the 100-amp panel, water, and sewer. The insulated logs and low-maintenance siding call for minimal upkeep, shaped by local conditions, with delivery included in the $80,469 price. The surrounding area’s natural beauty provides a backdrop for a life lived close to the earth, making this cabin a foundation for enduring homes.
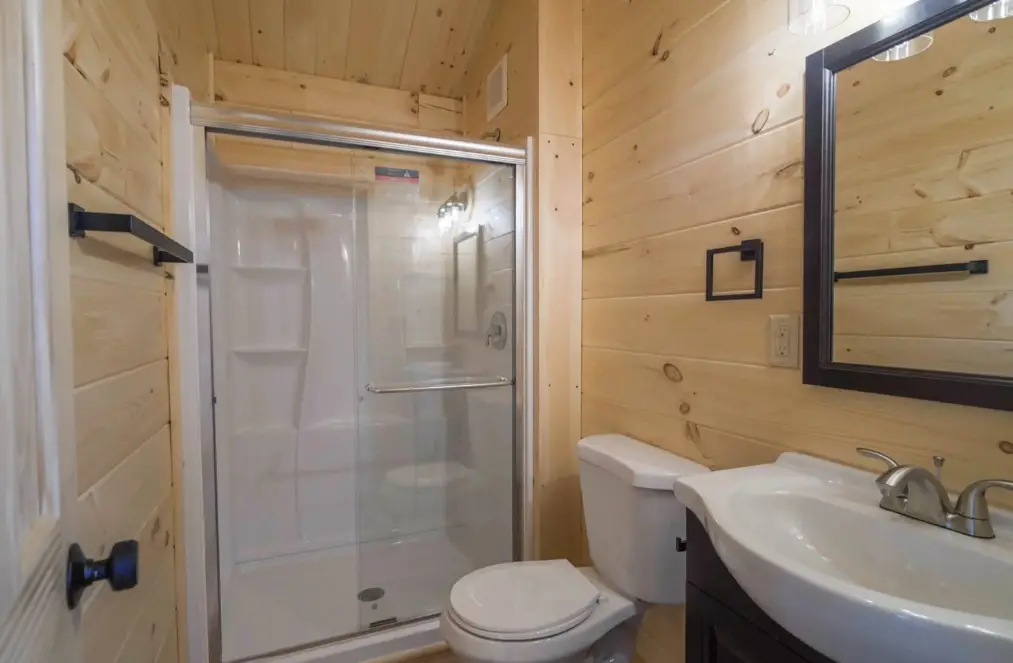
The Quiet Pine Park Model Cabin, a collaboration between TSI Sheds and KSM Log Homes, stands as a testament to the enduring appeal of mobile, rustic living spaces. Its 400 square feet, with 2 bedrooms and 1 bathroom, crafted from Eastern white pine logs and a metal roof, delivers a versatile retreat—family home, weekend escape, or studio—available for $80,469. Whether as a permanent residence, a seasonal haven, or a recreational base, it offers a space that evolves with its occupants, rooted in the timeless craftsmanship of its builders and the natural world.
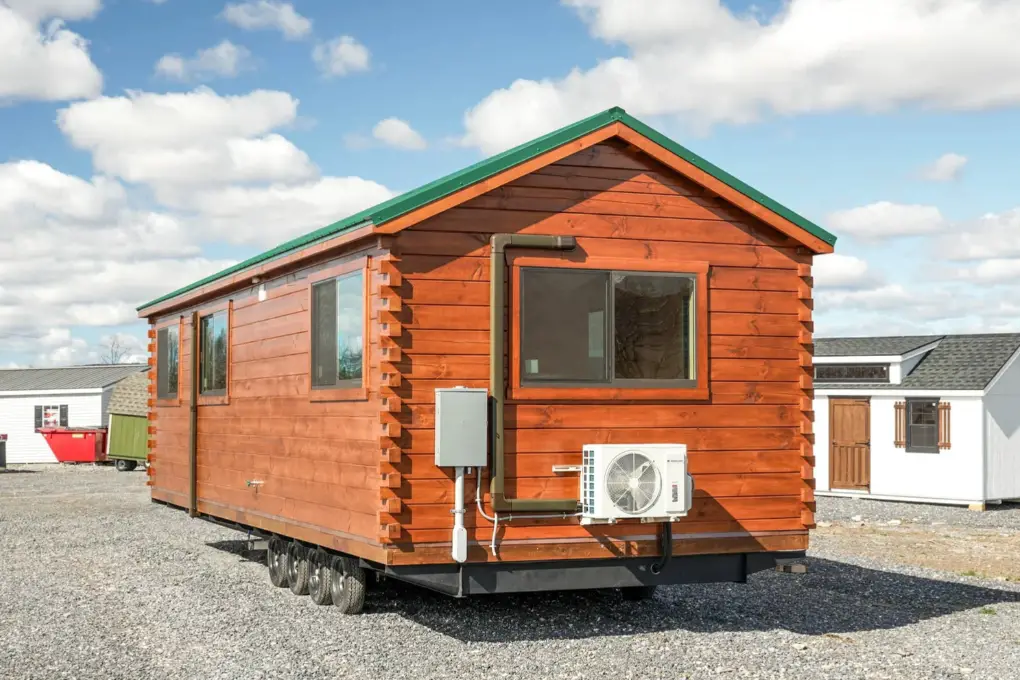
The experience of inhabiting this space often begins with a quiet moment of planning—perhaps arranging the bedrooms for a weekend stay or setting up the kitchen for a simple meal. The cathedral ceiling, with its fans, invites a sense of openness for reading or crafting, while the shower and vanity offer comfort, turning the 400 square feet into a personal sanctuary. With its ANSI A119.5 compliance and durable materials, this cabin becomes more than a structure; it becomes a journey, a place where tranquility meets the beauty of every season, shaped by the lives of those who choose it. [PHOTO SPACE 10: Add photo of a bedroom with fan]
| Feature | Details |
|---|---|
| Model | Quiet Pine Park Model Cabin |
| Interior Space | 12’ x 34’ (400 sq.ft.) |
| Bedrooms | 2 |
| Bathroom | 1 |
Source: TSI Sheds