Imagine a morning where the world slows, where the air carries the crisp scent of pine, and your home—a sanctuary of minimalism—welcomes you with open arms. The Skyview Park Model, crafted by Lancaster Log Cabins, is such a place, a 12×34 cabin spanning 400 square feet that redefines beauty in its simplicity. With two bedrooms, a living room, a bathroom, and a kitchen tucked into its compact frame, this park model stands as a testament to thoughtful design, priced at $65,900 for commercial use or $70,900 for personal retreat. Over decades of seeking solace in nature’s embrace, I’ve stumbled upon many retreats, but the Skyview captivates with its unassuming elegance, a space where every beam and corner sings of versatility and peace.
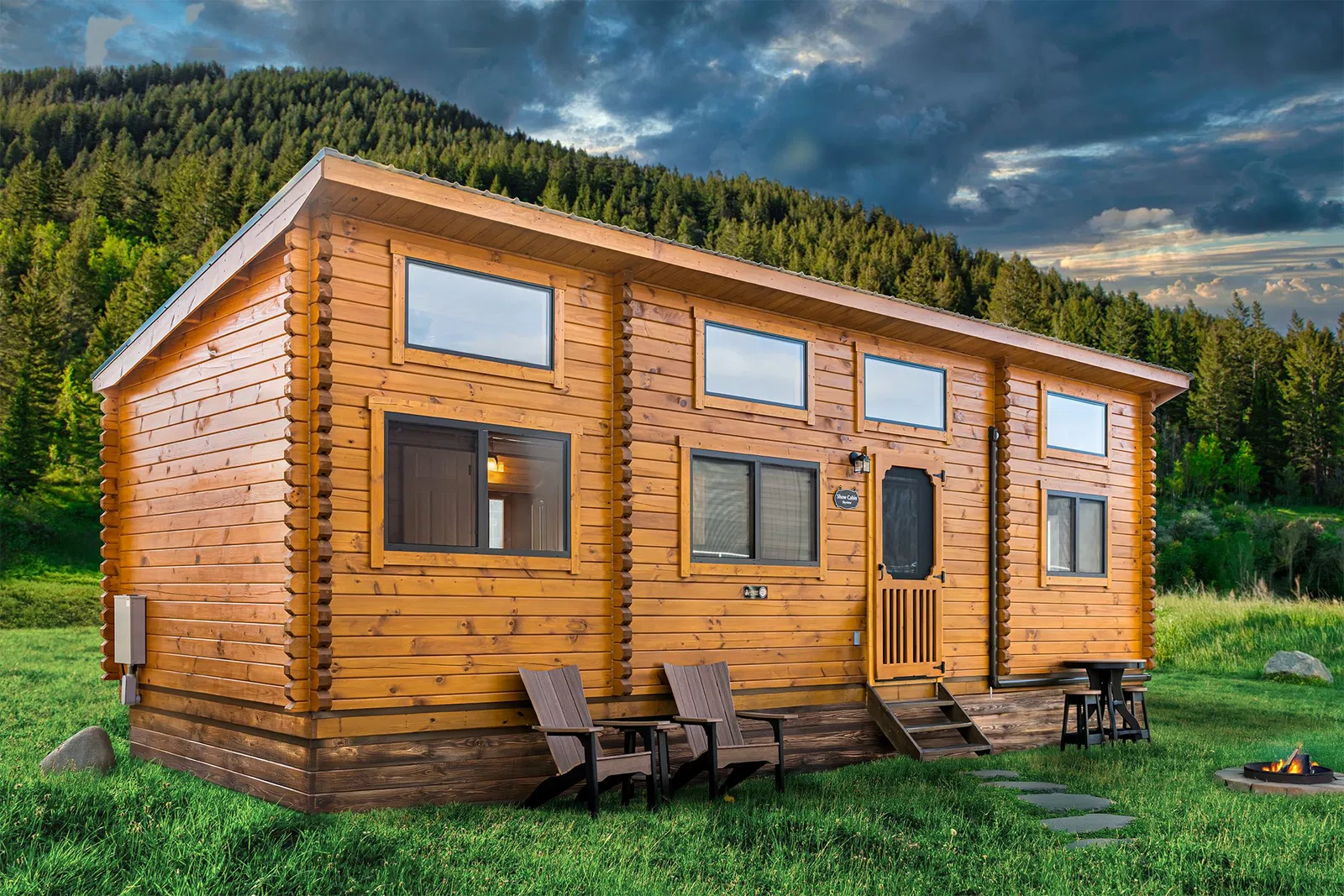
The beauty of the Skyview begins with its footprint, a 12×34 canvas that fits snugly into the landscape, its absence of a loft keeping the design streamlined yet functional. The exterior, likely clad in the warm tones of log-inspired siding, rises with a quiet strength, its lines inviting you to step closer. I envision it perched on a wooded hill or lakeside clearing, the surrounding wilderness reflecting in its windows, a perfect stage for a retreat from the clamor of daily life. This park model’s charm lies in its adaptability—whether as a getaway cabin nestled deep in the forest or a minimalist haven off the grid, its 400 square feet feel expansive, a blank slate for those who crave freedom without excess. The lack of a loft, a deliberate choice by Lancaster Log Cabins, ensures the space remains uncluttered, its beauty amplified by the open sky it frames.
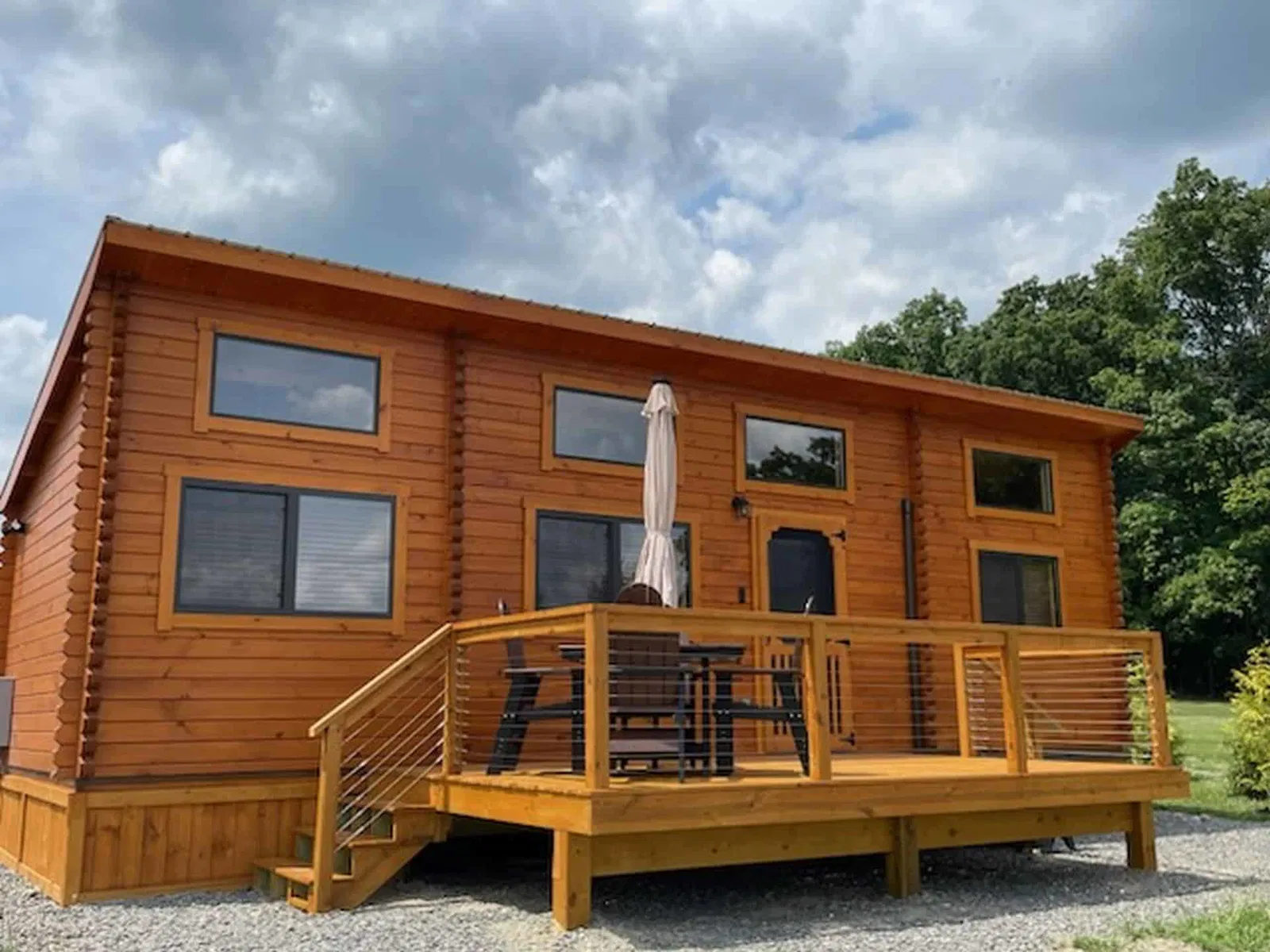
Inside, the interior unfolds with a grace that belies its size, the two bedrooms offering cozy nooks for rest or reflection. Picture the first, perhaps with a window catching the dawn’s first light, a bed draped in soft linens where dreams take root. The second, equally intimate, might serve as a guest space or a quiet office, its simplicity a counterpoint to the home’s warmth. The bathroom, though compact, shines with practicality, its fixtures a blend of modern utility and rustic charm, a place to wash away the day’s dust with a sense of renewal. This layout, crafted with care, turns the Skyview into a retreat where every inch feels intentional, its beauty in the way it cradles life with minimal fuss.
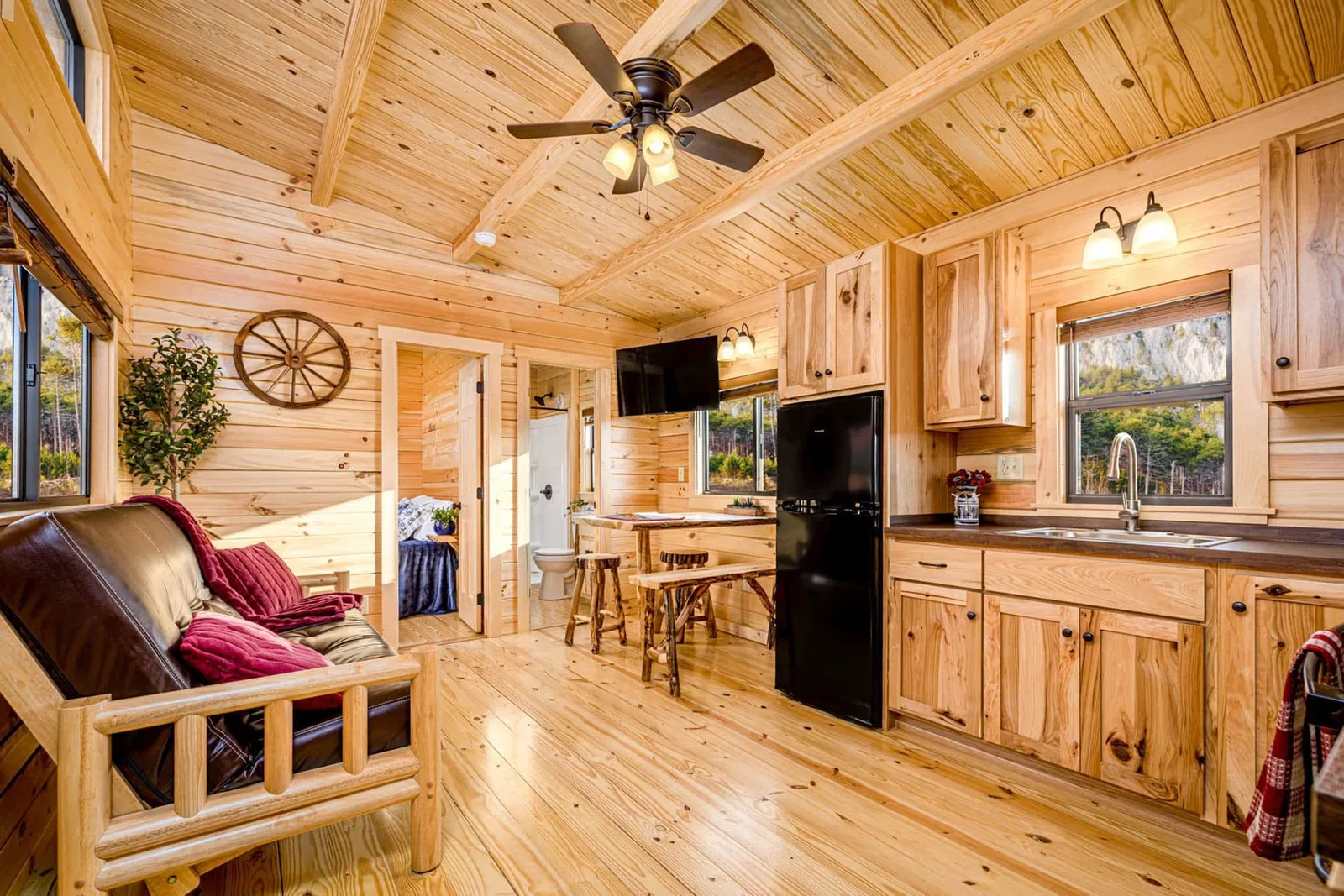
The living room emerges as the heart of this haven, a space where light pours through large windows, illuminating the wood tones and creating a gallery of natural hues. I can see myself there, curled in a chair with a book, the room’s open design fostering a sense of connection to the outdoors. Adjacent, the kitchen unfolds with quiet efficiency, its layout designed for those who value function over flourish. The countertops, likely solid and enduring, hold a sink and stove, the refrigerator a silent sentinel of sustenance, all nestled within the 400 square feet. This kitchen’s beauty lies in its unpretentious design, a place where preparing a meal becomes a meditative act, the space adapting to the needs of a minimalist lifestyle or a weekend escape.
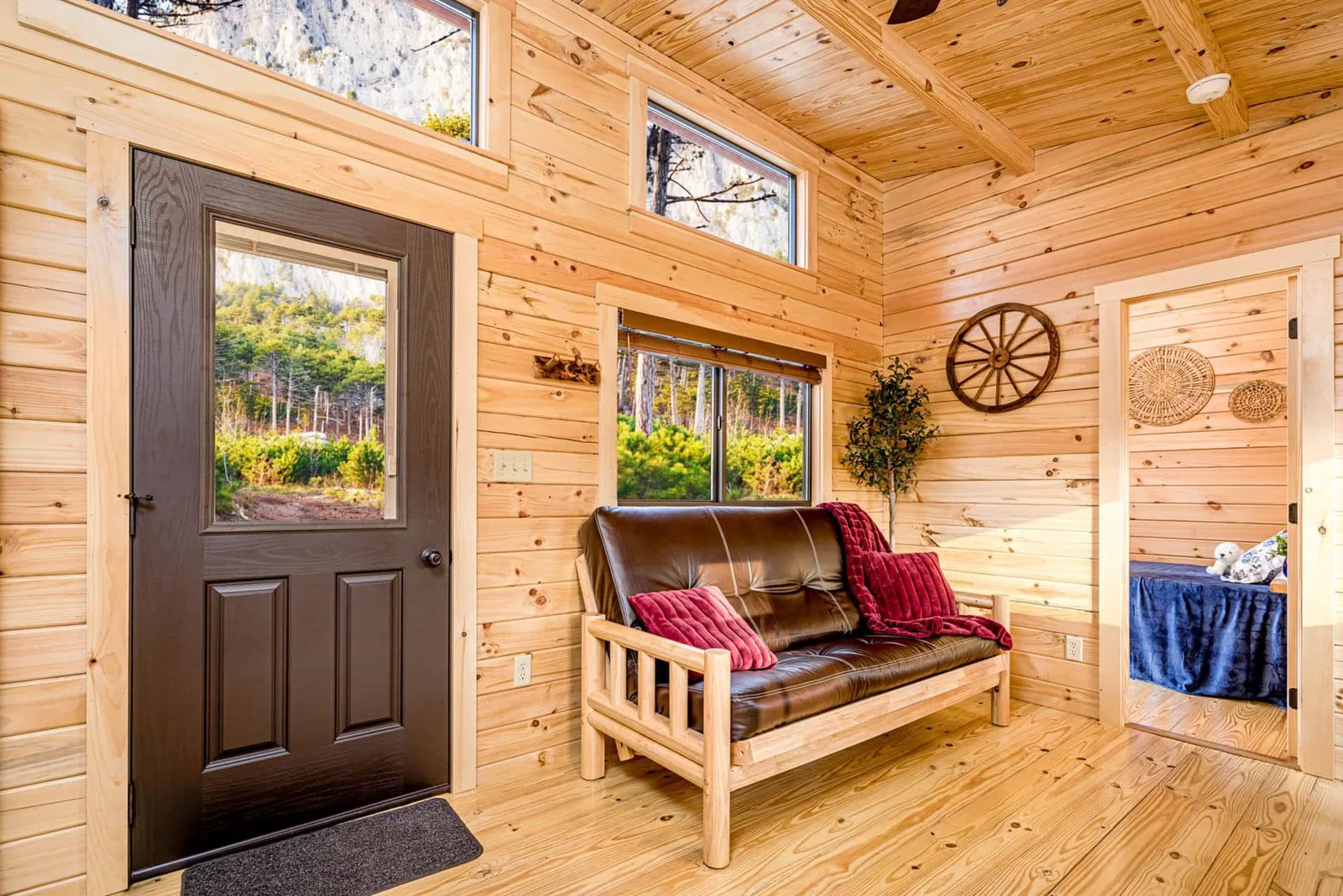
Versatility defines the Skyview’s soul, a quality that makes it a chameleon of living spaces. For those drawn to retreats, it offers a sanctuary where the mind can wander—imagine it as a writer’s hideaway by a lake, the living room a canvas for inspiration, the bedrooms a refuge after a day of exploration. Its off-the-grid potential shines brightly, the 400 square feet a perfect fit for solar panels or a woodstove, a home where self-sufficiency meets beauty. For minimalists, it’s a dream realized, stripping life to its essentials while retaining comfort, the lack of a loft keeping the footprint lean yet livable. I’ve seen park models struggle to balance space and utility, but the Skyview, with its thoughtful design from Lancaster Log Cabins, masters this dance, priced at $65,900 for commercial ventures or $70,900 for personal use, a price point that reflects its value.
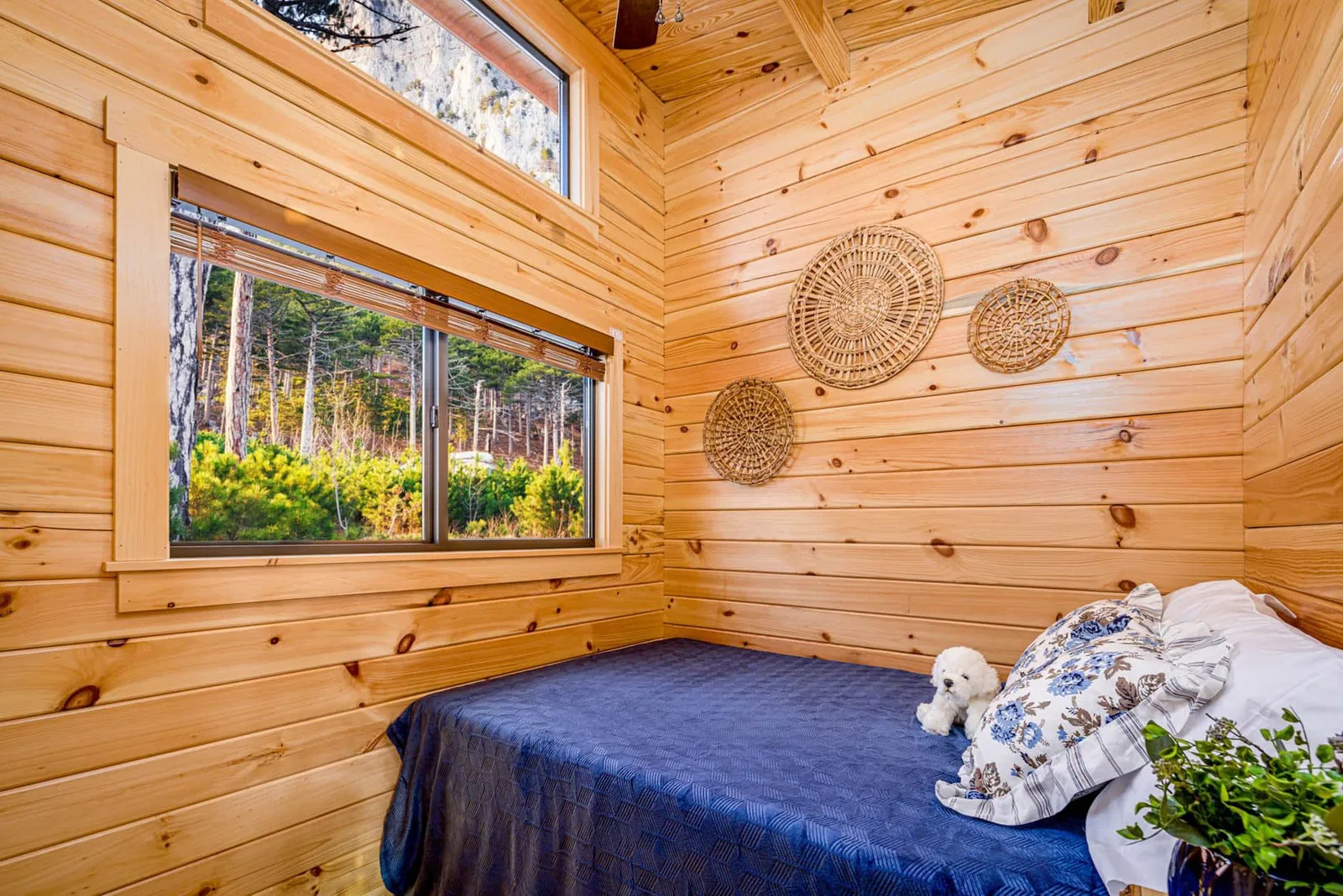
The home’s adaptability extends to its setting, thriving in campgrounds as a rental or standing alone as a hunting camp. Picture it in the crisp air of a northern winter, its sturdy build holding firm against the cold, or basking in the summer sun by a riverbank, the windows framing a world of green. The absence of a loft keeps the interior focused, the 400 square feet a testament to efficient living, where every room serves a purpose without overwhelming the senses. This versatility makes it ideal for in-law quarters or a guest house, its beauty in the way it molds to the life you choose, a retreat that feels both personal and universal.
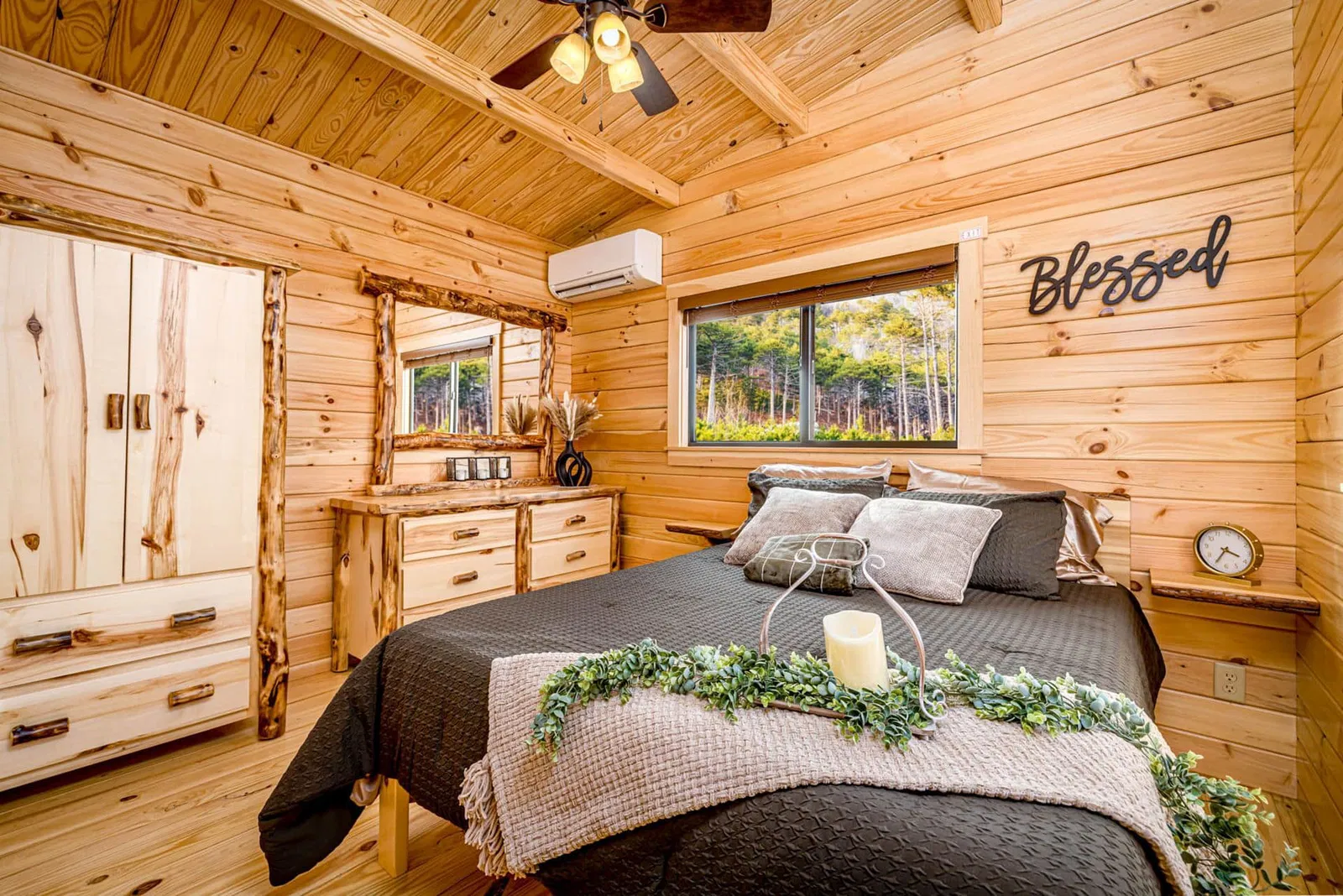
Natural light bathes the Skyview, streaming through the windows to kiss the bedroom walls, dance across the kitchen counter, and warm the living room’s heart. The 12×34 layout, unburdened by a loft, allows this light to flow freely, turning the space into a beacon of brightness. Built with the expertise of Lancaster Log Cabins, the 400 square feet stand as a cozy nest, its single-story design a nod to accessibility and charm. The beauty here is in the details—the wood’s warm grain, the light’s gentle play, the peace that settles as you stand outside, the world stretching beyond the porch.
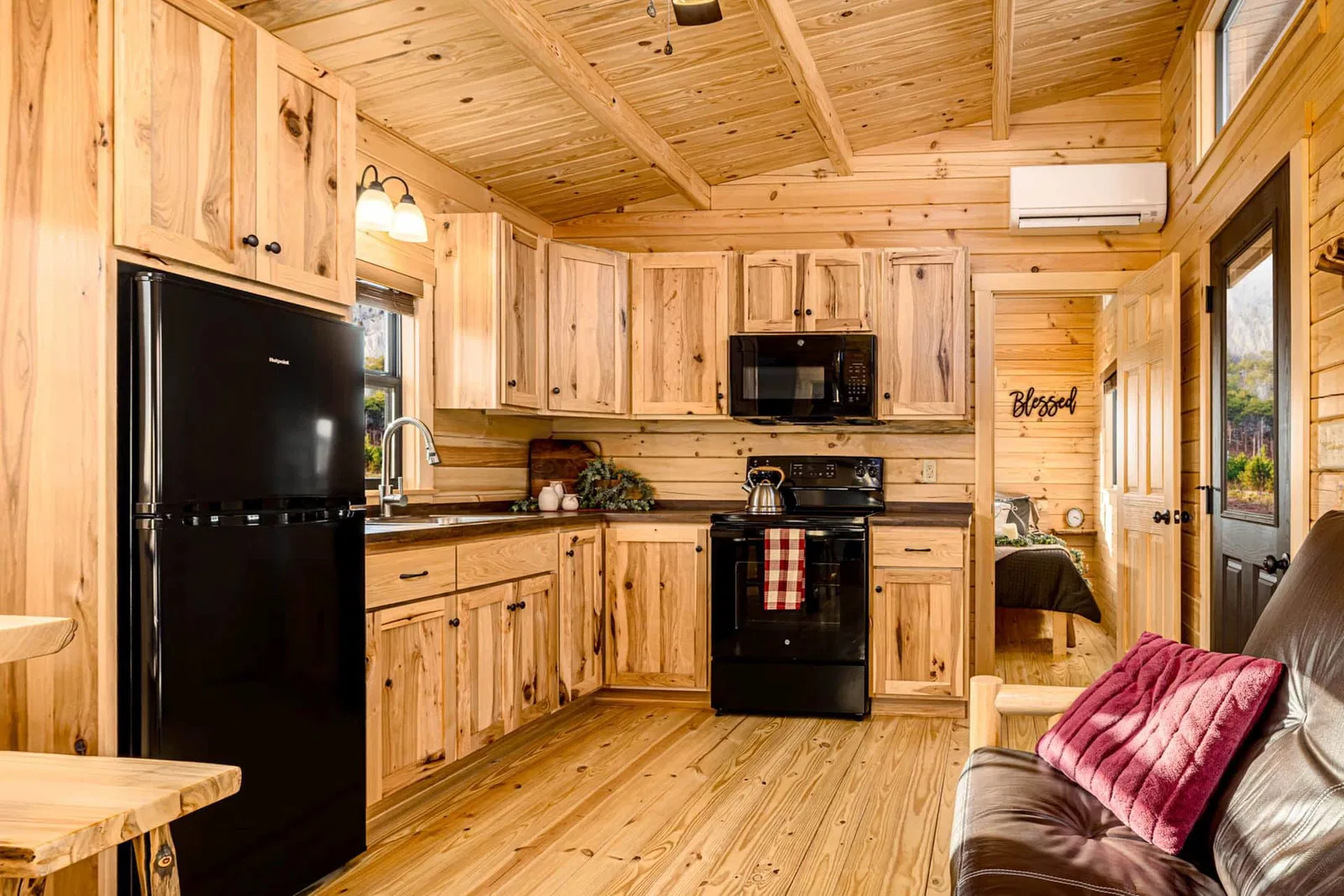
Living in the Skyview feels like stepping into a slower rhythm, the bedrooms offering rest, the bathroom a daily ritual, the living room a gathering spot for thoughts or company. The kitchen becomes a hub of simplicity, the 400 square feet a canvas for off-grid dreams or retreat bliss. Its 12×34 frame, crafted by Lancaster Log Cabins, holds a price of $65,900 commercially or $70,900 retail, a reflection of its sturdy elegance. This park model, with its minimalist allure and versatile spirit, invites a life of beauty and intention, a home where the sky truly meets the view.
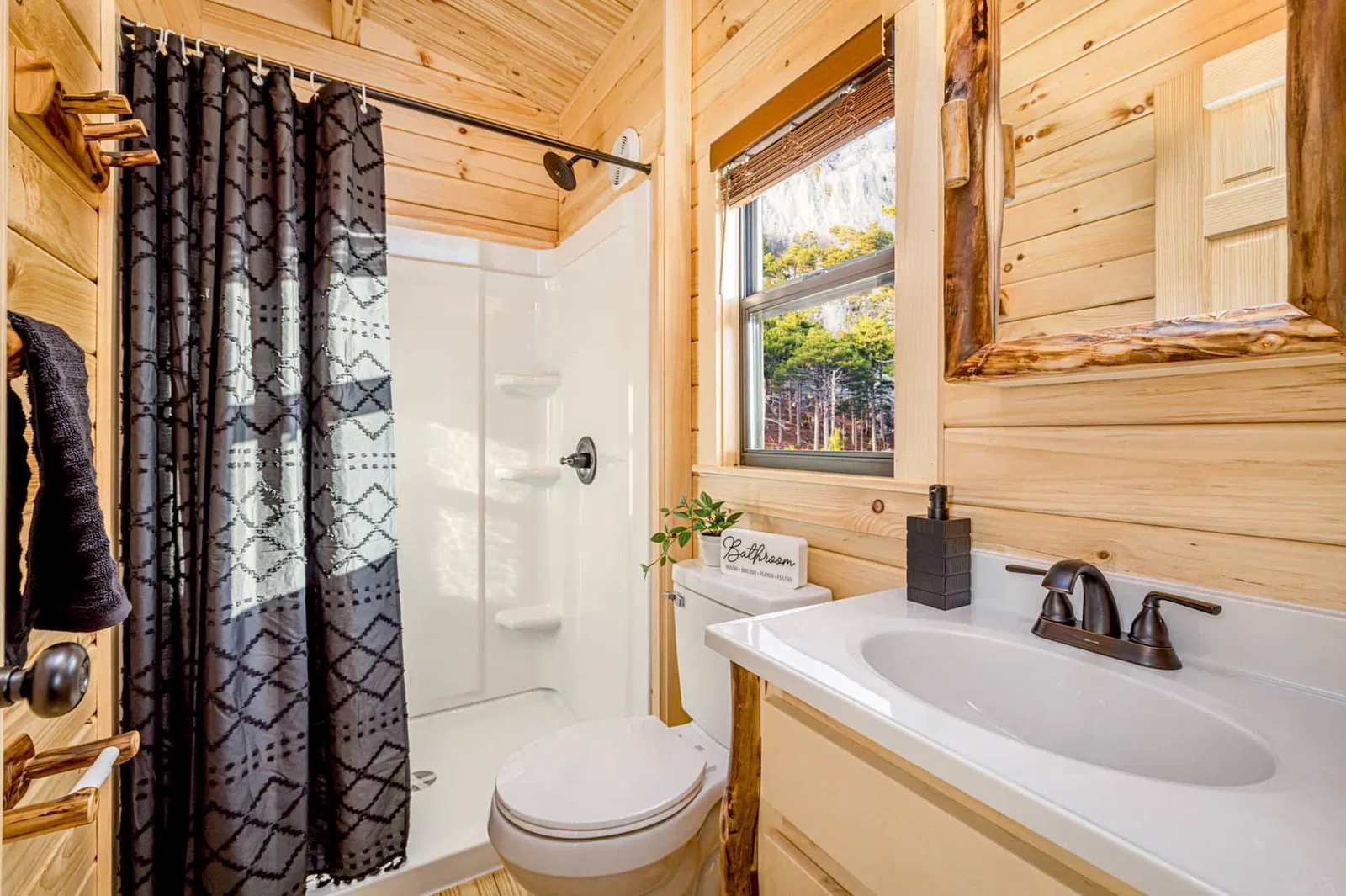
| Feature | Details |
|---|---|
| Size | 400 Sq Ft (12×34) |
| Bedrooms | 2 |
| Bathroom | 1 |
| Rooms | Living Room, Kitchen |
| Loft | Not Included |
| Builder | Lancaster Log Cabins |
| Price | Commercial $65,900 | Retail $70,900 |
Source: Lancaster Log Cabins