There’s something about park model cabins that tugs at the heart, a kind of humble magic that turns a modest footprint into a place you can call your own. The Shenandoah Log Cabin, crafted with care by Lancaster Log Cabins, is one of those rare finds—a 13-by-22-foot cabin with an 8-foot porch that stretches its total length to about 30 feet and width to 12 feet 10 inches. With 286 square feet indoors and that porch adding a breezy 96 square feet or so, it’s a snug setup priced at $51,900 for commercial use or $56,900 for personal enjoyment. Designed for couples or small families, it boasts two sleeping nooks, a living area that feels like a hug, a kitchenette that works harder than it looks, and a bathroom that fits just right. I’ve roamed through my share of cabins over the years, and the Shenandoah has a way of sticking with you, its rustic bones wrapped in a warmth that feels like home from the moment you step inside.
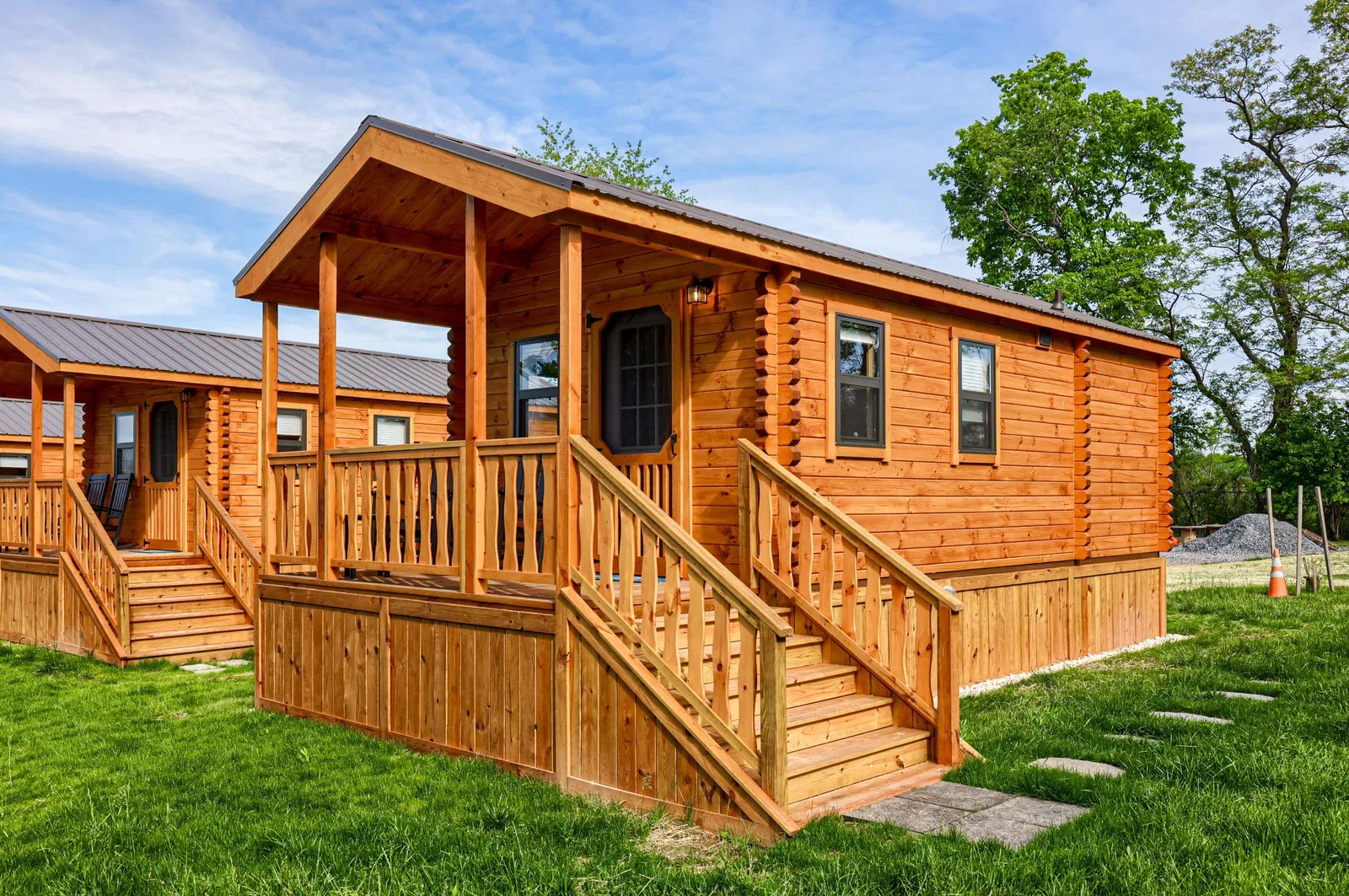
Out front, the Shenandoah greets you with a log-style exterior that’s as sturdy as it is charming, the metal roof overhead promising to weather the storms while the 8-foot porch invites you to linger. That porch, stretching 12 feet 10 inches wide, is a wooden embrace—perfect for pulling up a chair with a mug of something warm or just soaking in the quiet of a lakeside morning. Lancaster Log Cabins has built this beauty with a steel chassis and solid insulation, making it a reliable companion for any season, whether tucked into a campground or perched in a backyard. It’s the sort of place that settles into its spot like it’s always belonged, its narrow frame and thoughtful design turning heads without trying too hard.
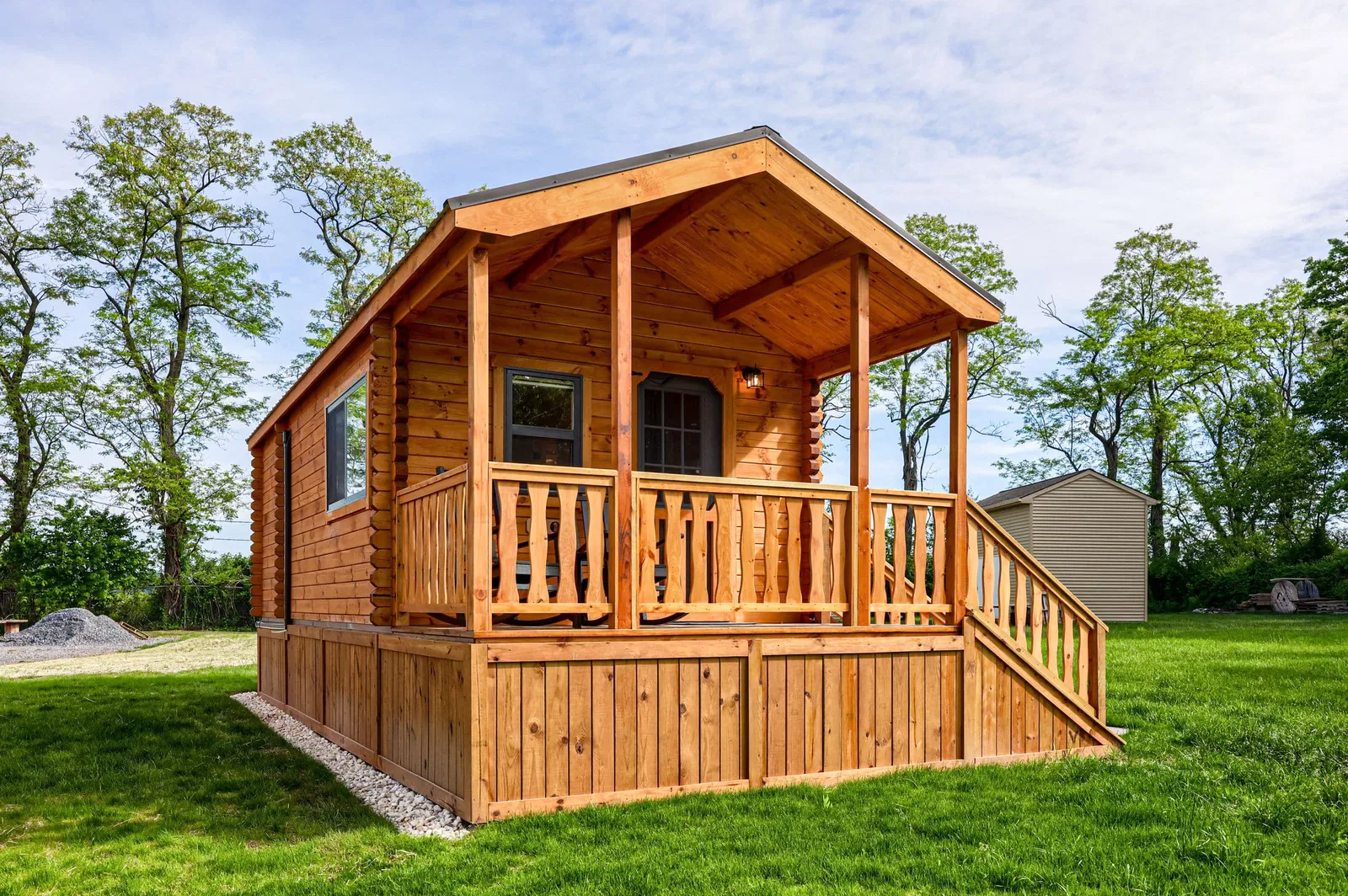
Walk through the door, and the living area unfolds like a gentle surprise, a central space where a small sofa or chair fits just so, the wall prepped with TV hookups for those lazy evenings. An AC/heat unit hums softly, keeping the 286 square feet cozy no matter the weather, while the open layout flows into the kitchenette and bedrooms, creating a seamless feel. The kitchenette is a little marvel—tucked along one wall with a sink and countertop for chopping veggies, a two-burner cooktop for simmering soups, and a 3 cubic foot refrigerator to hold the basics, all brightened by a small window above the sink that lets in a whisper of breeze. I love how it feels like a friend’s kitchen, practical and unpretentious, a place where you can rustle up a meal without the fuss, the light playing across the surfaces like a soft melody.
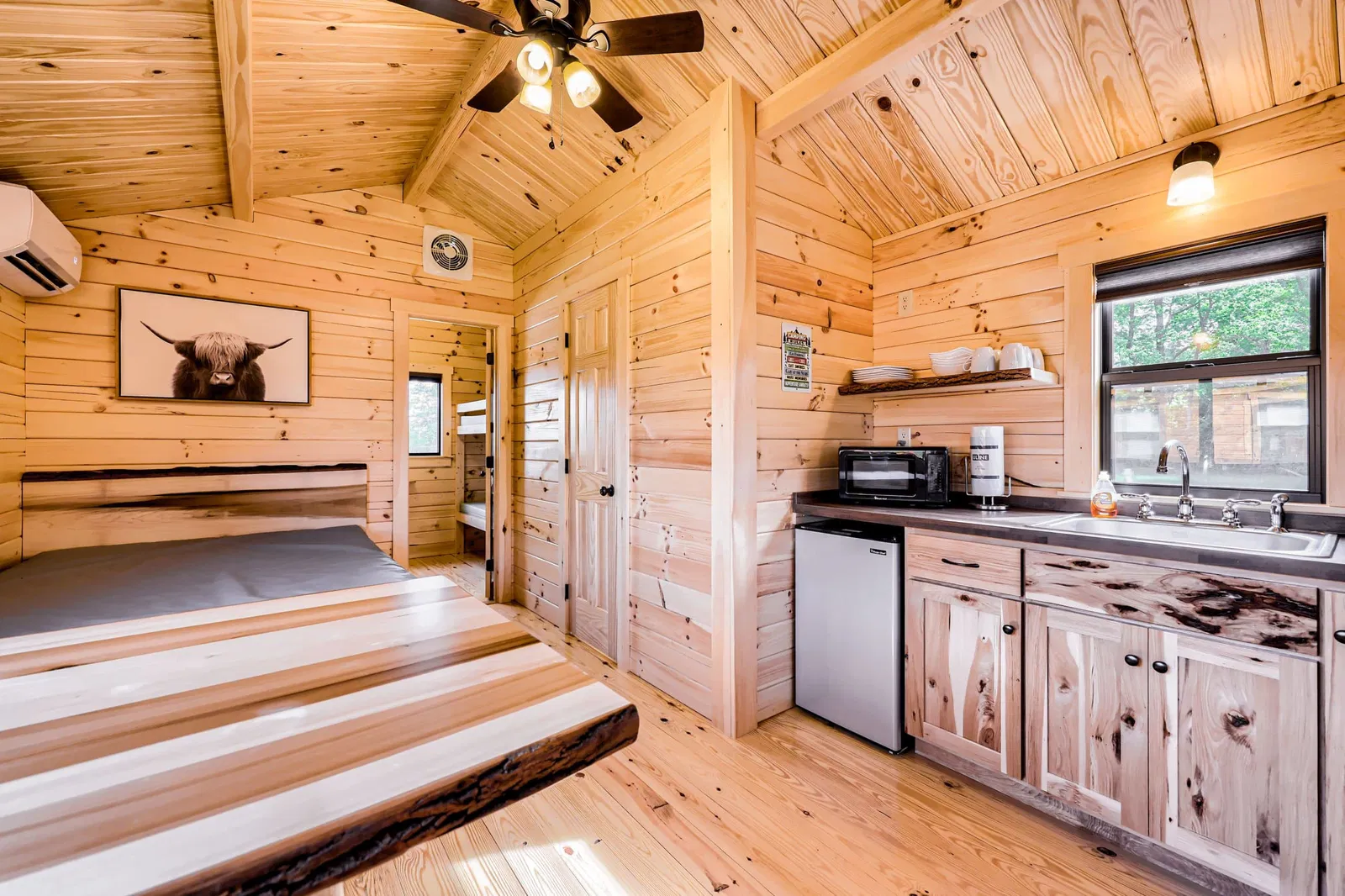
The bathroom, nestled along the hallway between the bedrooms, is a compact gem with a 32-inch shower stall, a toilet, and a small sink with vanity space—enough to freshen up after a day outdoors without feeling cramped. It’s the kind of room that does its job with quiet dignity, the layout keeping it private yet handy. The bedrooms branch off like personal sanctuaries: the first, near the living area, holds a queen bed that’s a haven for two, while the second, with twin bunk beds sleeping four, turns into a playful retreat for kids or guests, complete with TV hookups for movie nights. The bunk room’s charm lies in its simplicity, a spot where laughter can echo, the beauty in how the Shenandoah carves out rest and fun from its modest square footage.
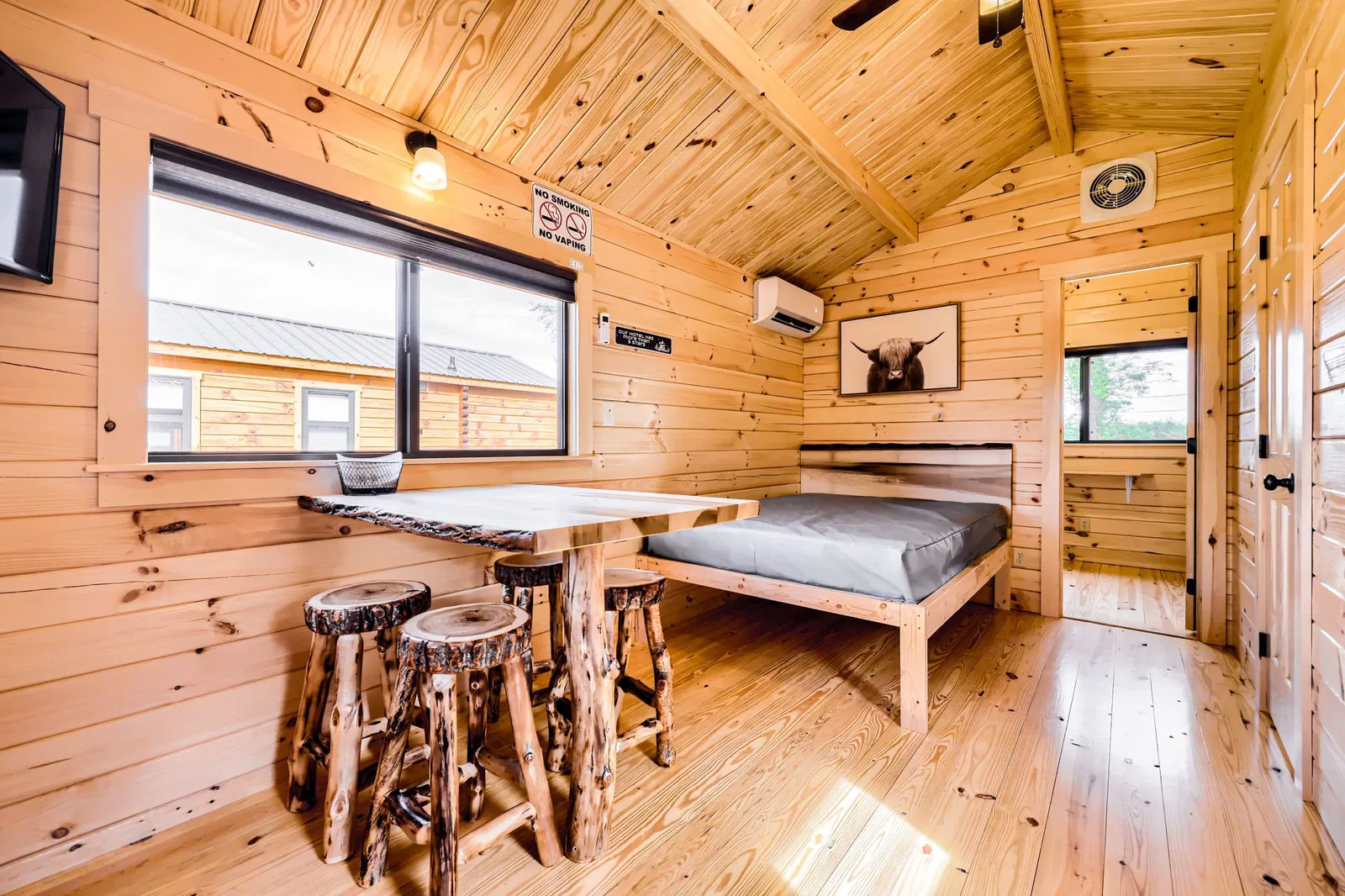
What really gets me about the Shenandoah is how it bends to fit life’s many shapes, a park model with a heart as big as its versatility. For a couple looking to escape, the 286 square feet offer a cozy nest—the living area for curling up with a book, the queen bedroom for peaceful nights, the porch for morning chats over coffee. Small families can turn it into a weekend adventure, the bunks for the little ones to tumble into, the kitchenette stocking snacks, the AC/heat keeping everyone content. I’ve seen cabins that feel like a puzzle to navigate, but this one, priced at $51,900 commercial or $56,900 retail from Lancaster Log Cabins, flows with an ease that suits campground stays, hunting camps, or a backyard guest house. Its beauty is in the way it adapts, a sturdy friend for minimalists or those craving a break from the ordinary.
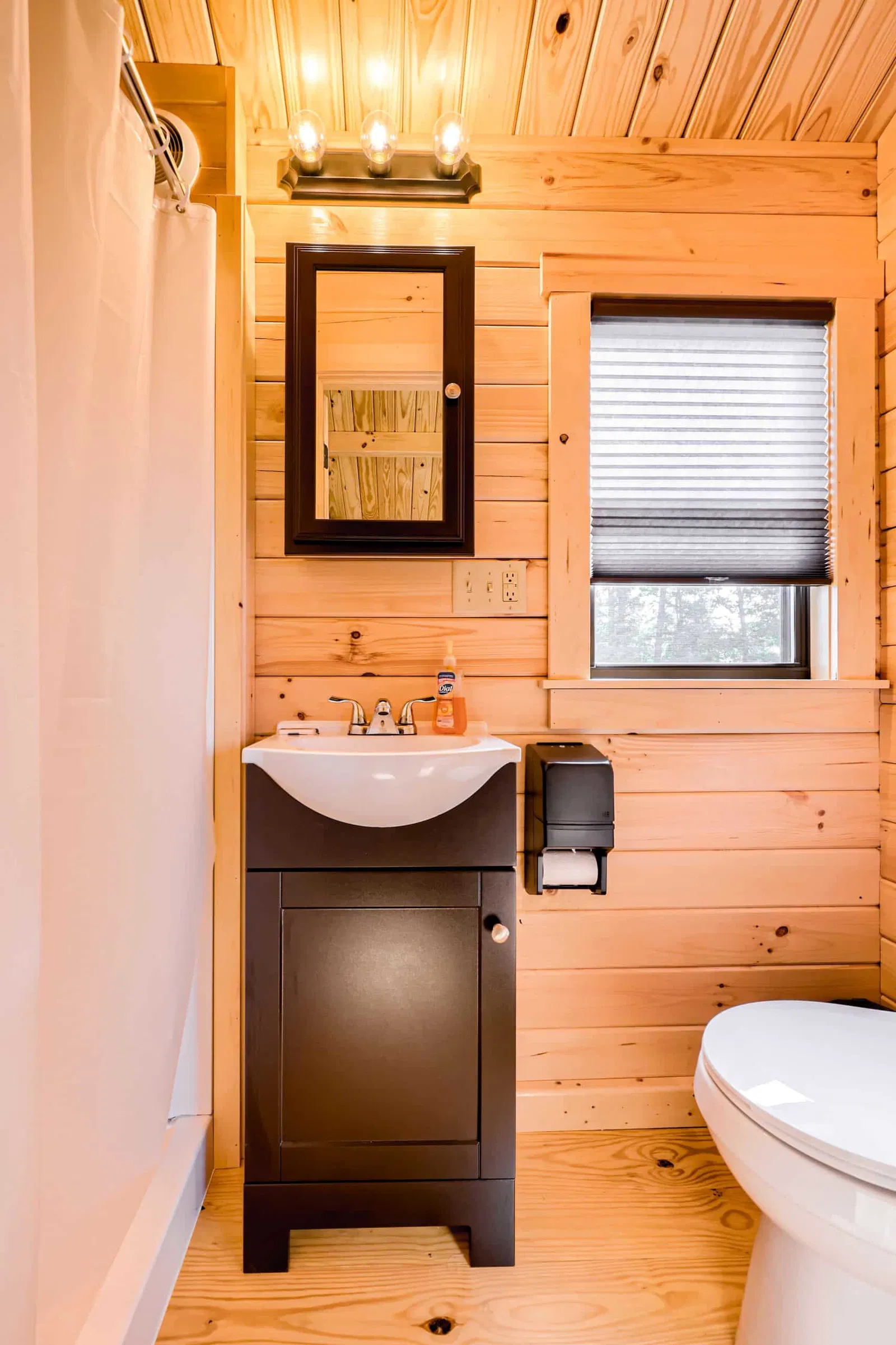
The 30-foot length and 12-foot-10-inch width feel like a perfect fit, the porch adding a breezy 96 square feet of living space, the insulation holding the warmth through winter or coolness in summer. The charm sneaks up in the small things—the porch’s shade for an afternoon nap, the bunk beds’ giggles, the kitchenette’s simplicity for a quick bite. It’s a cabin that feels alive, its compact interior a testament to design that wraps you in comfort without clutter.
The bathroom tends to daily needs with a steady hand, the porch ushers in the outside world, the layout a stage for memories—be it a family singalong or a solo sunset watch. The beauty lies in its unassuming grace, a park model that feels like a home you’ve known forever. For pricing, customizations, or more questions, reach out to the builder, Lancaster Log Cabins, to weave your own story into its walls.
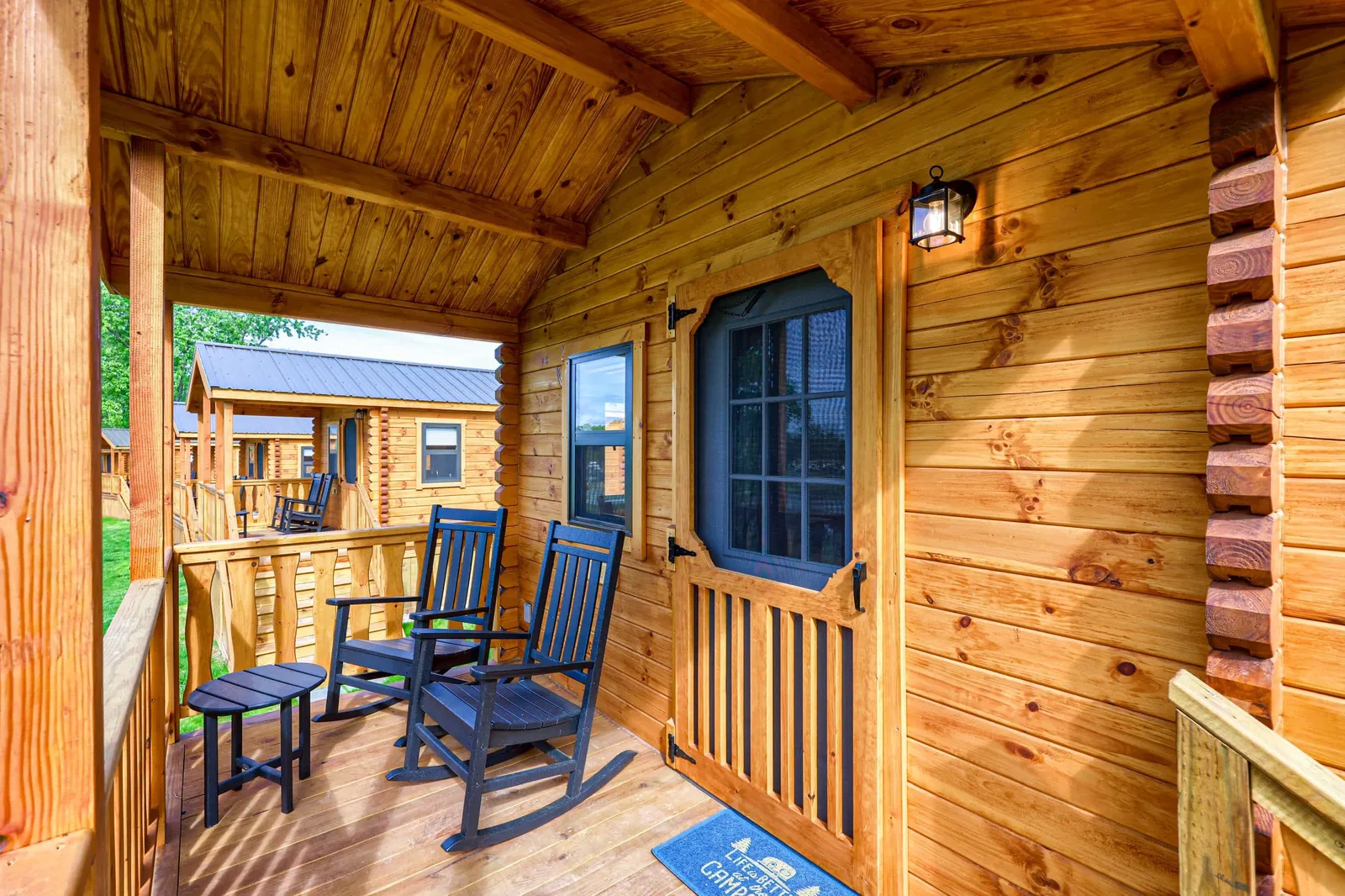
| Feature | Details |
|---|---|
| Size | 13×22 Cabin (286 sq ft) + 8′ Porch (~96 sq ft) |
| Price | Commercial $51,900 | Retail $56,900 |
| Builder | Lancaster Log Cabins |
| Bedrooms | 2 (Queen, Twin Bunks) |
| Bathroom | 1 (32″ Shower, Sink, Toilet) |
| Kitchenette | Sink, 2-Burner Cooktop, 3 cu ft Fridge |
| Living Area | Sofa Space, TV Hookups, AC/Heat |
| Sleeps | 6 |
Source: Lancaster Log Cabins