Log cabin living carries a timeless allure, a retreat where the natural world and human craftsmanship blend into something extraordinary. Nestled at 30 The Forest Rd in Blue Ridge, Georgia, this beautiful log cabin stands as a testament to that charm, offering a spacious and inviting home that captivates from the moment you arrive. With three bedrooms, three full bathrooms, and a finished basement, this residence spans a layout that feels both grand and welcoming. The two bedrooms and two bathrooms on the main level provide easy access, while the high ceilings, hardwood and ceramic tile flooring, and wood-framed windows create an ambiance that’s hard to resist. The wet bar and attic add practical elegance, and the finished basement extends the living space, making it a haven for relaxation or gatherings. Reflecting on its design, I find myself drawn to how this log cabin transforms everyday life into a celebration of nature’s beauty and architectural warmth.
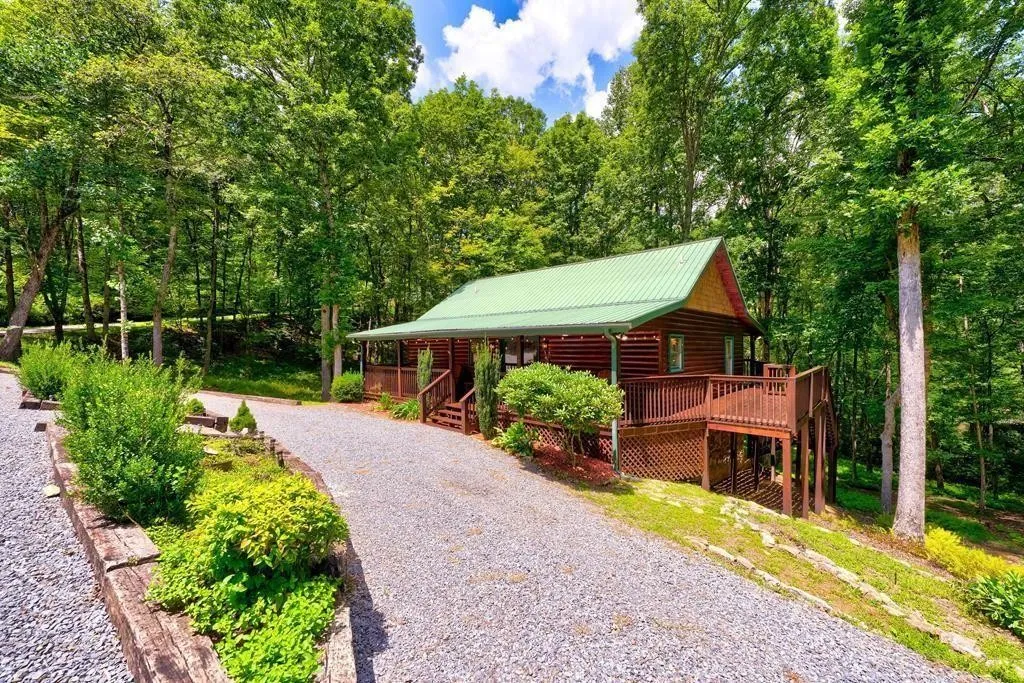
The exterior sets a striking tone, its log construction blending seamlessly with the surrounding Blue Ridge landscape. The wood frames of the windows catch the eye, their natural texture echoing the forest beyond, while the high ceilings inside draw the gaze upward, creating a sense of openness that feels both luxurious and grounding. Standing on the property, one can imagine the soft rustle of leaves or the distant call of wildlife, the cabin’s design inviting a connection to the outdoors. The ceramic tile and hardwood flooring, with their rich tones, add a tactile beauty to the interior, their durability complementing the rustic aesthetic. This combination of materials crafts a space that feels alive, a place where the log cabin’s character shines through every detail, enhanced by the gentle slope of the land it calls home.
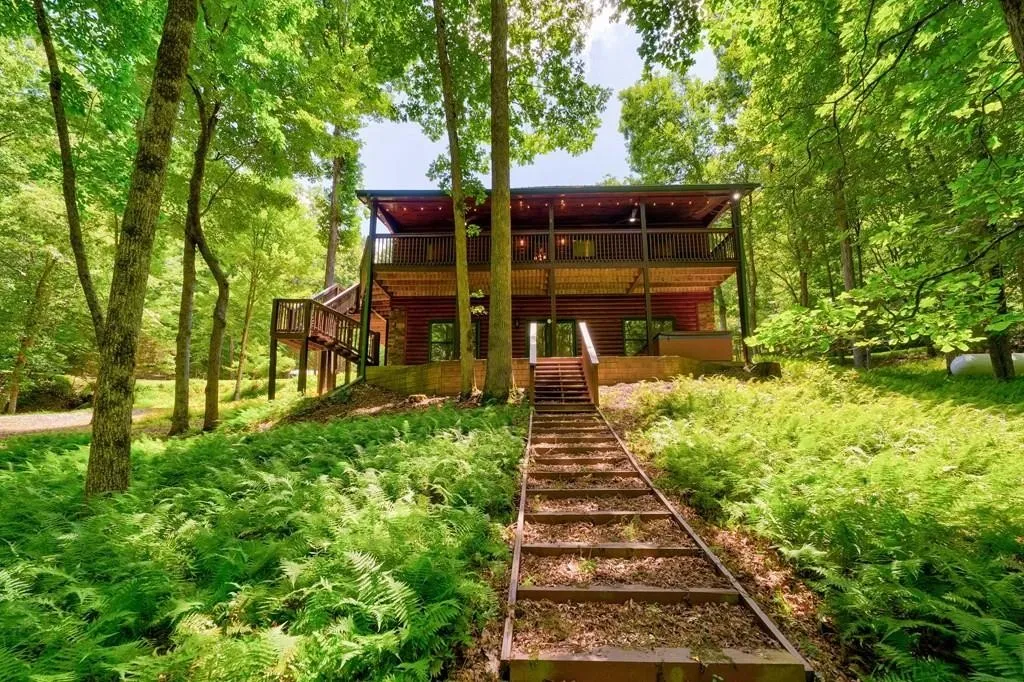
What makes this log cabin so remarkable is the way it opens up to reveal its inner beauty. The high ceilings, stretching across the main living areas, amplify the sense of space, allowing light to pour in through the wood-framed windows. These windows, with their classic design, frame views of the trees or sky, turning each glance outward into a moment of wonder. The wet bar, tucked into a corner, becomes a focal point for entertaining, its presence suggesting evenings spent with friends over a glass of wine, the hardwood floors reflecting the warm glow of conversation. The attic, with its potential for storage or a quiet retreat, adds a layer of practicality, while the finished basement—complete with its own full bathroom—offers a versatile space for a guest suite, home office, or playroom. This layout invites a lifestyle that balances solitude and togetherness, a beauty that unfolds with each room explored.
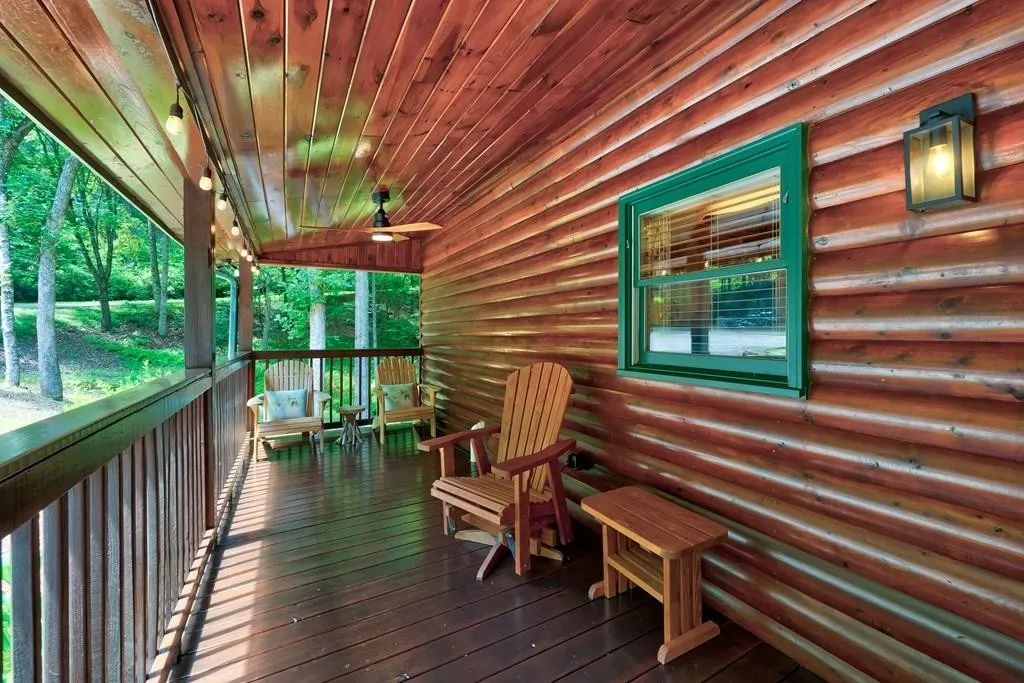
Living in this log cabin fosters a deep connection to the Blue Ridge setting. The three bedrooms—two on the main level and one likely in the basement—offer private retreats, their wood-framed windows inviting morning light or evening stillness. The high speed internet, a modern convenience, ensures connectivity without sacrificing the cabin’s rustic charm, allowing for work or leisure from the comfort of the great room. The finished basement, with its full bathroom, becomes a flexible space, perhaps a cozy den with a sofa or a craft area with a desk, its high ceilings maintaining that airy feel. This adaptability suits a family seeking a permanent home, a couple desiring a weekend escape, or an individual craving a spacious retreat, its design molded by the natural beauty of its surroundings.
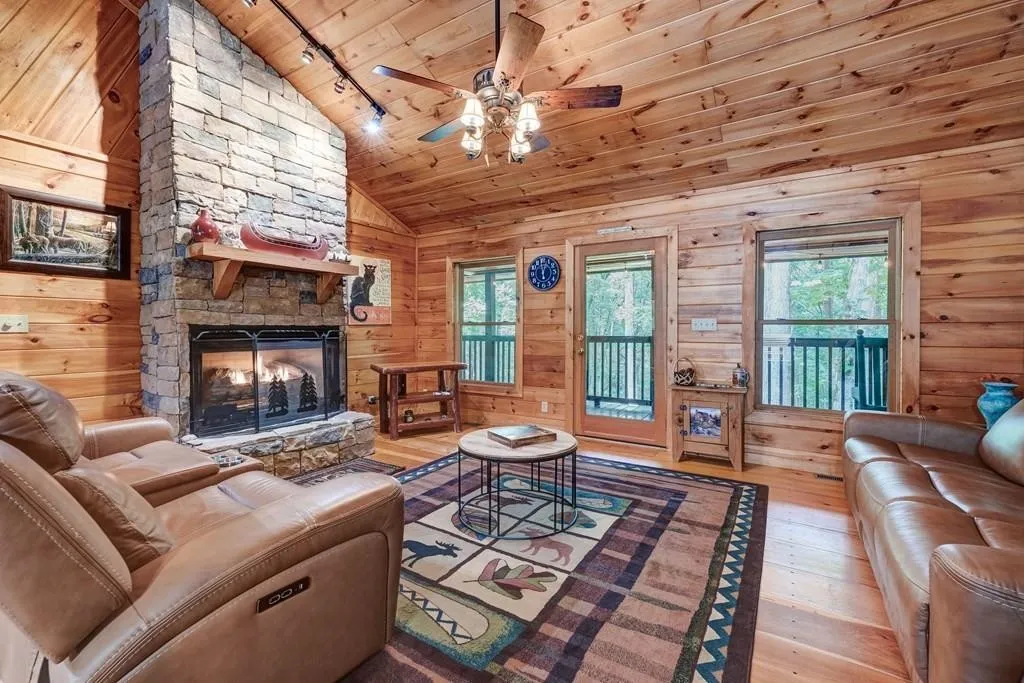
The primary bathroom, with its tub/shower combo, stands out as a sanctuary within the home. The ceramic tile flooring extends into this space, its cool surface a contrast to the warm wood tones elsewhere, creating a harmonious blend of textures. The high ceilings here enhance the feeling of openness, making even a morning routine feel like a moment of indulgence. The two additional bathrooms, one on the main level and another in the basement, mirror this elegance, their full functionality supporting a household with ease. The laundry features, conveniently located in a common area on the main level, add a practical touch, their accessibility a quiet nod to daily comfort. Together, these elements craft a log cabin that feels both functional and beautifully designed, a place where every detail enhances the living experience.
The construction supports a presence through the seasons, a quiet strength that elevates its appeal. The high ceilings and wood-framed windows handle winter snows with grace, their insulation implied by the solid log build, while the operable windows—though not detailed—suggest ventilation for summer heat. The finished basement offers a cool retreat during warm months, and the hardwood flooring withstands the wear of muddy boots in spring or fallen leaves in autumn. This resilience allows for diverse activities—cooking in the kitchen during a winter storm, reading on the basement sofa in summer light, or sketching by a window in fall—adapting to the seasonal rhythm. The wet bar, with its potential for a small refrigerator, enhances these moments, turning the space into a year-round haven.
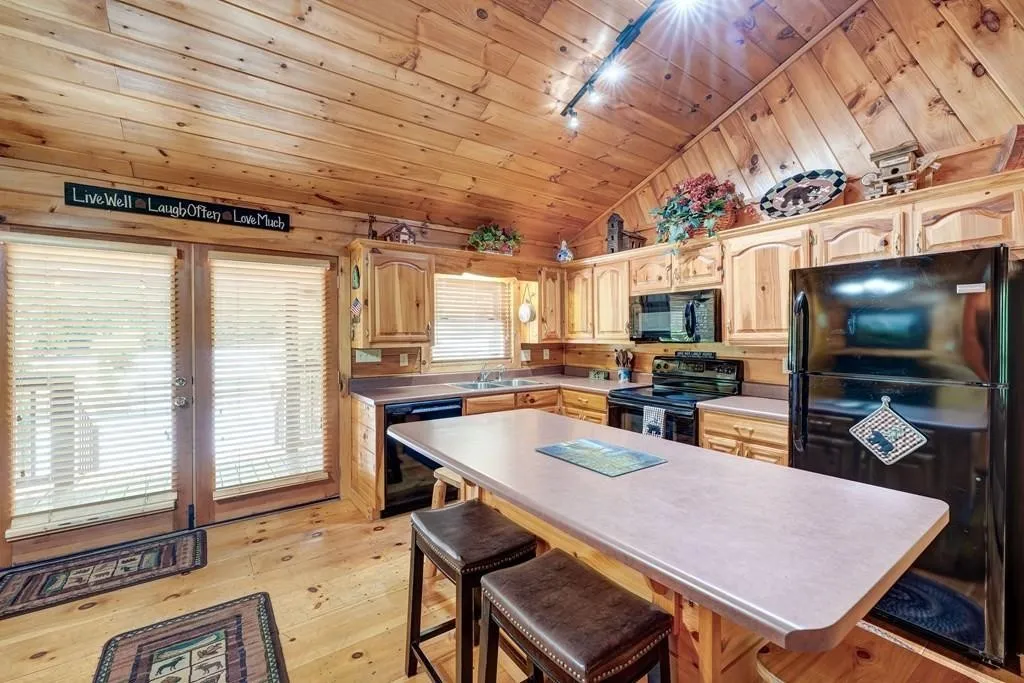
The interior invites a personal journey, turning the expansive layout into a custom retreat. The great room, with its high ceilings and hardwood floors, might be furnished with a large sectional sofa for $800-$1,200, creating a gathering spot, while the basement could be fitted with a bed and desk for $500-$700. The attic, accessible for storage, could hold seasonal decor or keepsakes, and the wet bar might be upgraded with bar stools for $200-$400. This hands-on process shapes a space—whether a family hub, a guest retreat, or a creative studio—reflecting effort and imagination, with the natural light from the windows enhancing every corner.
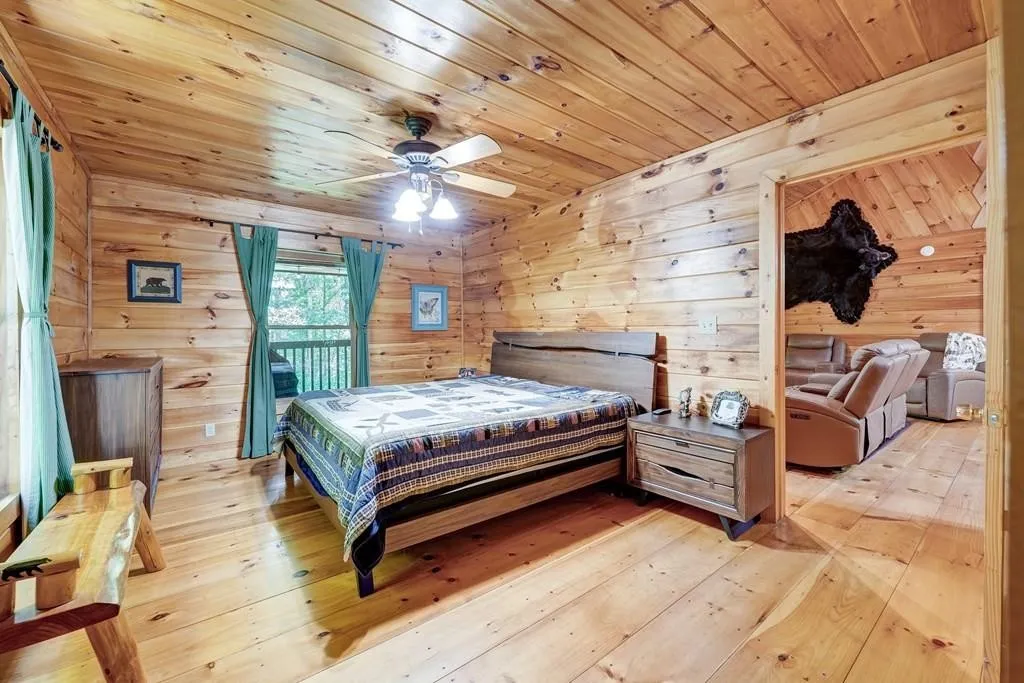
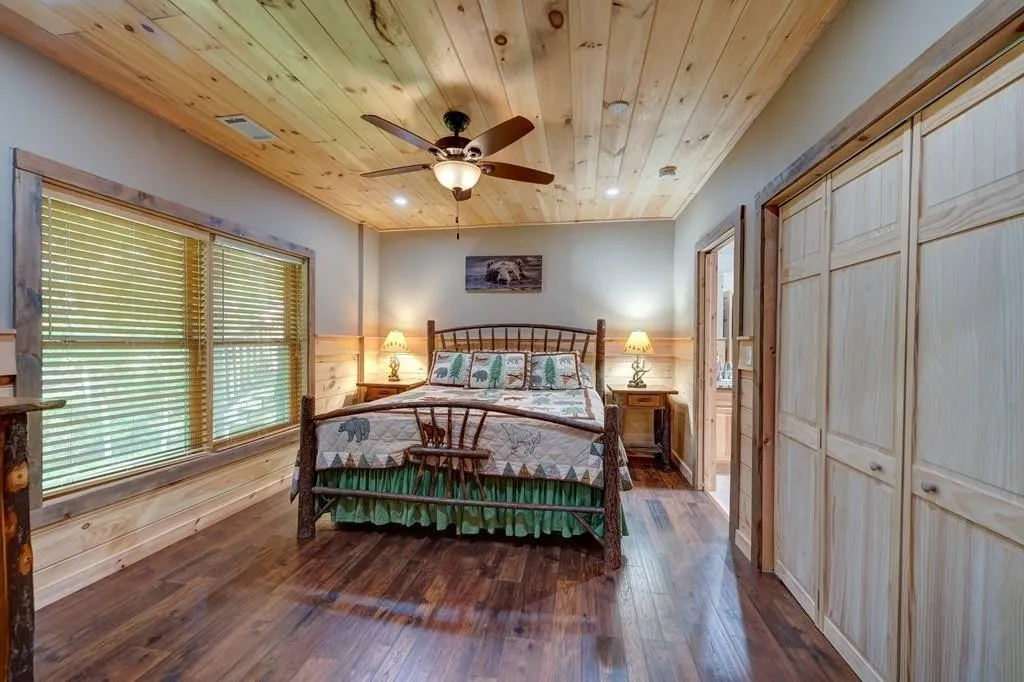
The potential for growth lies in its adaptable design. The three-bedroom, three-bath layout could expand with a screened porch or additional rooms in the basement, while the 0.81 acres—though not detailed—might support a garden or pathway, depending on the property. The high speed internet and finished basement suggest a foundation for a self-sufficient lifestyle, making it a lasting investment with room to evolve. The log cabin’s location in Blue Ridge, known for its scenic beauty, adds to its allure, a place where the surrounding forest could inspire future enhancements.
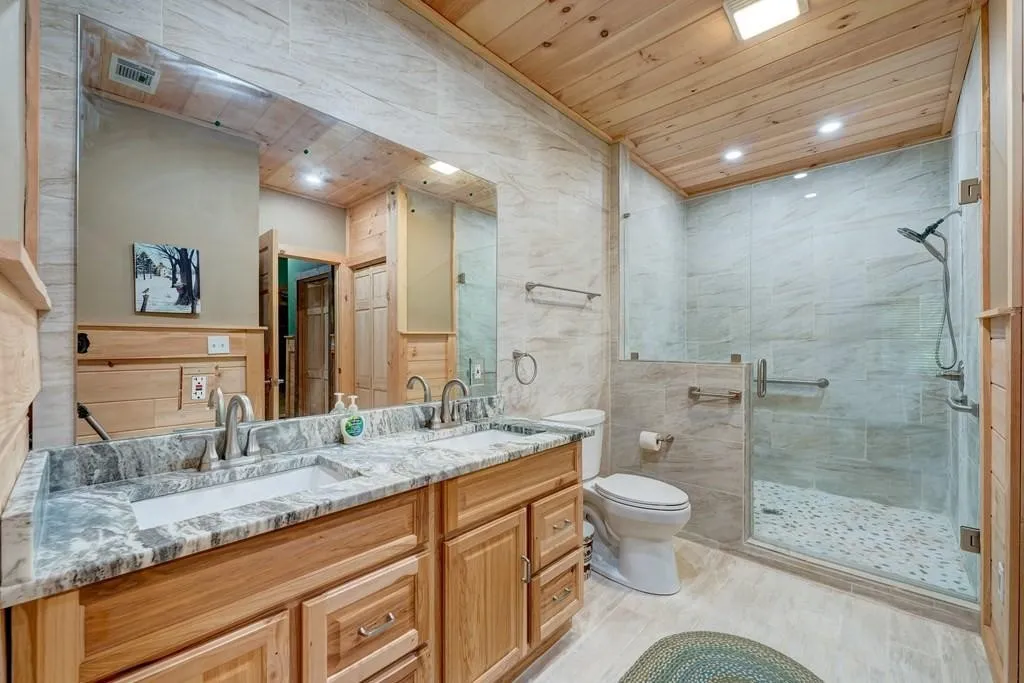
Considering ownership involves appreciating its place within the Blue Ridge landscape. The multi-level design fits settings like wooded retreats or rural expanses, requiring a foundation to support the structure, with the finished basement suggesting utility planning. The high ceilings and wood frames call for furnishings that complement the rustic aesthetic, shaped by local weather, with the natural surroundings providing a backdrop for a life lived close to the earth. This log cabin, with its spacious beauty, offers a foundation for enduring memories, inviting the owner’s commitment to shape its future.
The log cabin lifestyle, especially in a design as beautiful as this, brings a sense of peace and possibility. The 960 square feet—spanning three bedrooms and three baths—might become a family retreat, the great room a place for holiday gatherings, the basement a haven for games or rest. The high ceilings and wood-framed windows create a dialogue with the outdoors, turning the space into a living gallery of nature’s changes. This spaciousness transforms daily life, offering room to breathe, to create, and to connect, a rare gift that lingers in the heart. This property is listed for sale; if you are interested, you can see more info at Realtor.com.
Source: Realtor.com