The charm of log cabins endures, drawing individuals toward spacious retreats that blend rustic craftsmanship with the comforts of modern living, often nestled in serene natural settings.
Located at 115 Prior Road in Cavendish, Vermont, this remarkable log cabin offers just that, listed at $895,000. Spanning 2,128 square feet, the home was hand-built in 2001 by its current owner and sits on 19.06 acres in Windsor County. It features three bedrooms, one full bathroom, one three-quarter bathroom, and one half bathroom, accommodating up to nine rooms across a single-story layout. The interior showcases cathedral ceilings with tongue and groove pickled wood, sheetrock, and knotty pine, complemented by hardwood and softwood flooring with tile in the entryway and bathrooms. The property includes a covered front porch, a seven-car garage, a woodshop, a storage barn, and a wood shed, with winter views of Okemo Mountain and lush gardens framed by stone walls. Equipped with a Buderus boiler, wood stove insert, and appliances like a dishwasher, washer, dryer, microwave, and water heater off the boiler, this turn-key home blends functionality with endless possibilities, appealing to entrepreneurs, woodworkers, or snowmobile enthusiasts due to its location on the VAST trail system.
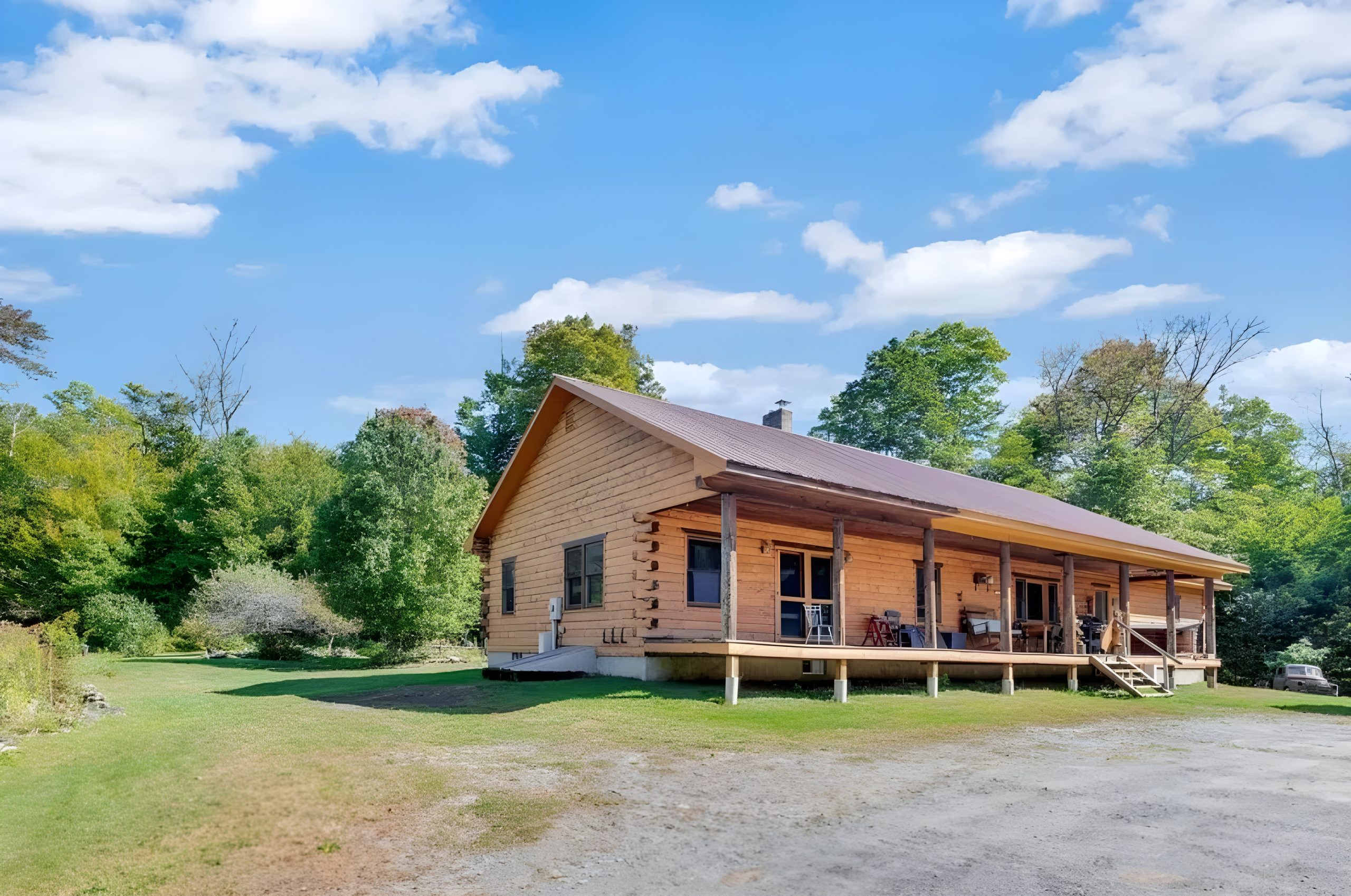
The exterior reflects the property’s expansive nature. The 19.06 acres, lined with stone walls and dotted with fruit trees and gardens, provide a private oasis with rolling terrain and mountain vistas. The metal roof ensures durability, while the covered front porch offers a welcoming entry point. The seven-car garage, woodshop, storage barn, and wood shed extend the utility, catering to hobbies or business ventures. This setup, enhanced by the rural setting, creates a versatile outdoor space that complements the home’s log construction.
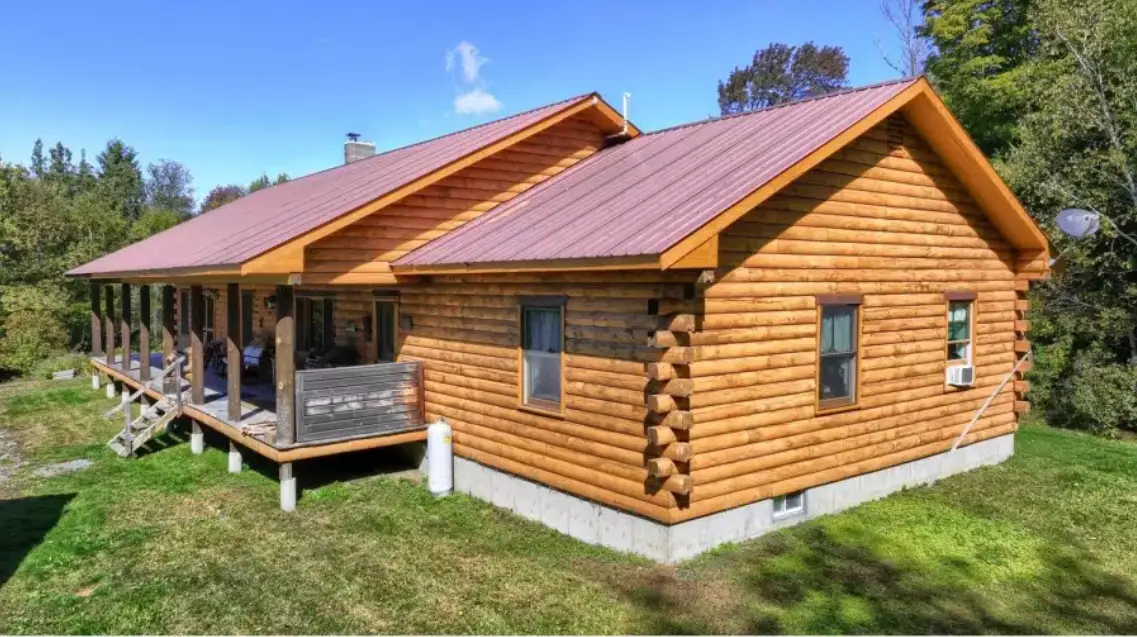
Inside, the 2,128 square feet unfold with character. The cathedral ceilings, adorned with natural woodwork, bathe the space in light through bay windows, while the wood stove insert warms the open living concept. The eat-in kitchen features stainless steel custom cabinetry and a walk-in pantry, ideal for meal preparation. The primary bedroom, with a walk-in closet and custom tiled bathroom featuring double sinks and a shower, anchors the main floor, alongside two additional bedrooms, a full bathroom, a three-quarter bathroom, and a half bathroom. The dining room, which doubles as an office, and the first-floor laundry add practicality, creating a spacious yet cozy interior.
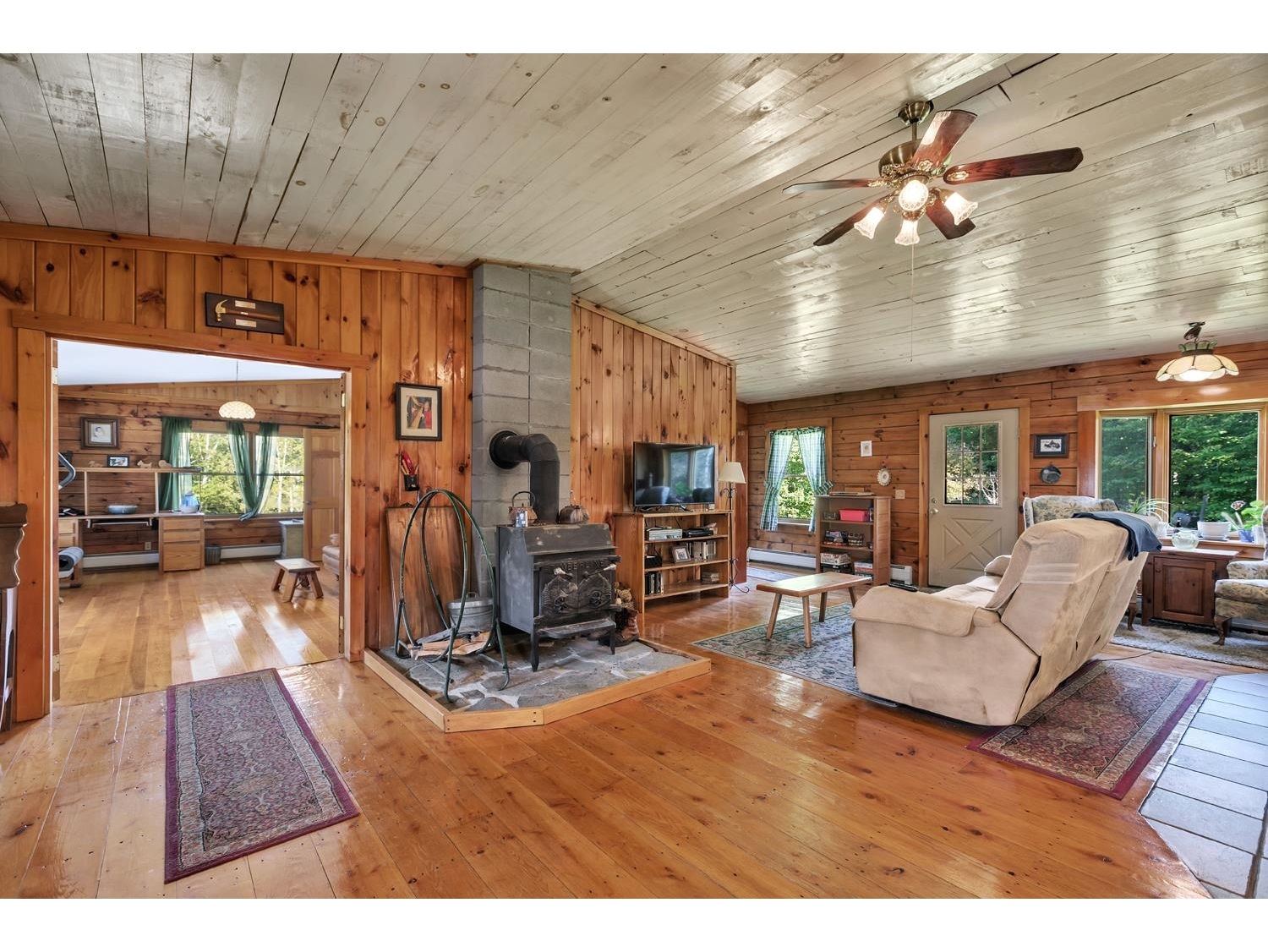
Construction highlights the owner’s craftsmanship. Built in 2001 with log exterior walls, the home rests on a poured concrete foundation, ensuring stability. The metal roof protects against weather, and the interior combines hardwood, softwood, and tile flooring with exposed beams. The Buderus boiler and wood stove provide efficient heating, while double-pane windows enhance insulation. This solid build, paired with a full unfinished basement, offers a durable base for long-term living or business use.
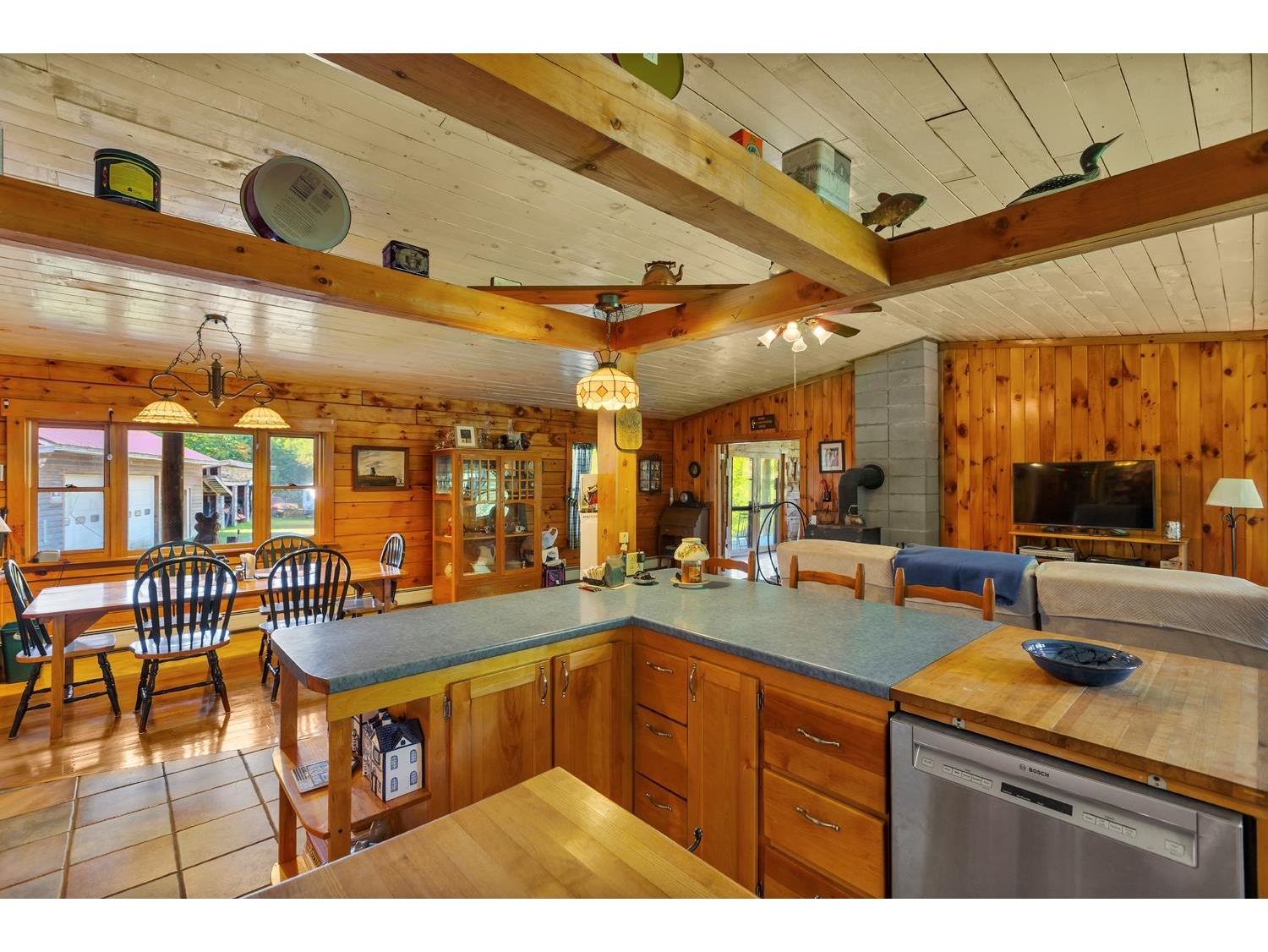
Offered as a turn-key property, this home requires little initial effort. The $895,000 price includes the fully equipped interior with appliances, custom cabinetry, and bathrooms, ready for immediate occupancy. The seven-car garage and woodshop, though subject to a one-year possession period for the owner, add significant value. Buyers may personalize the space, but the core setup—complete with heating, lighting, and storage—eliminates major renovations, simplifying the transition.
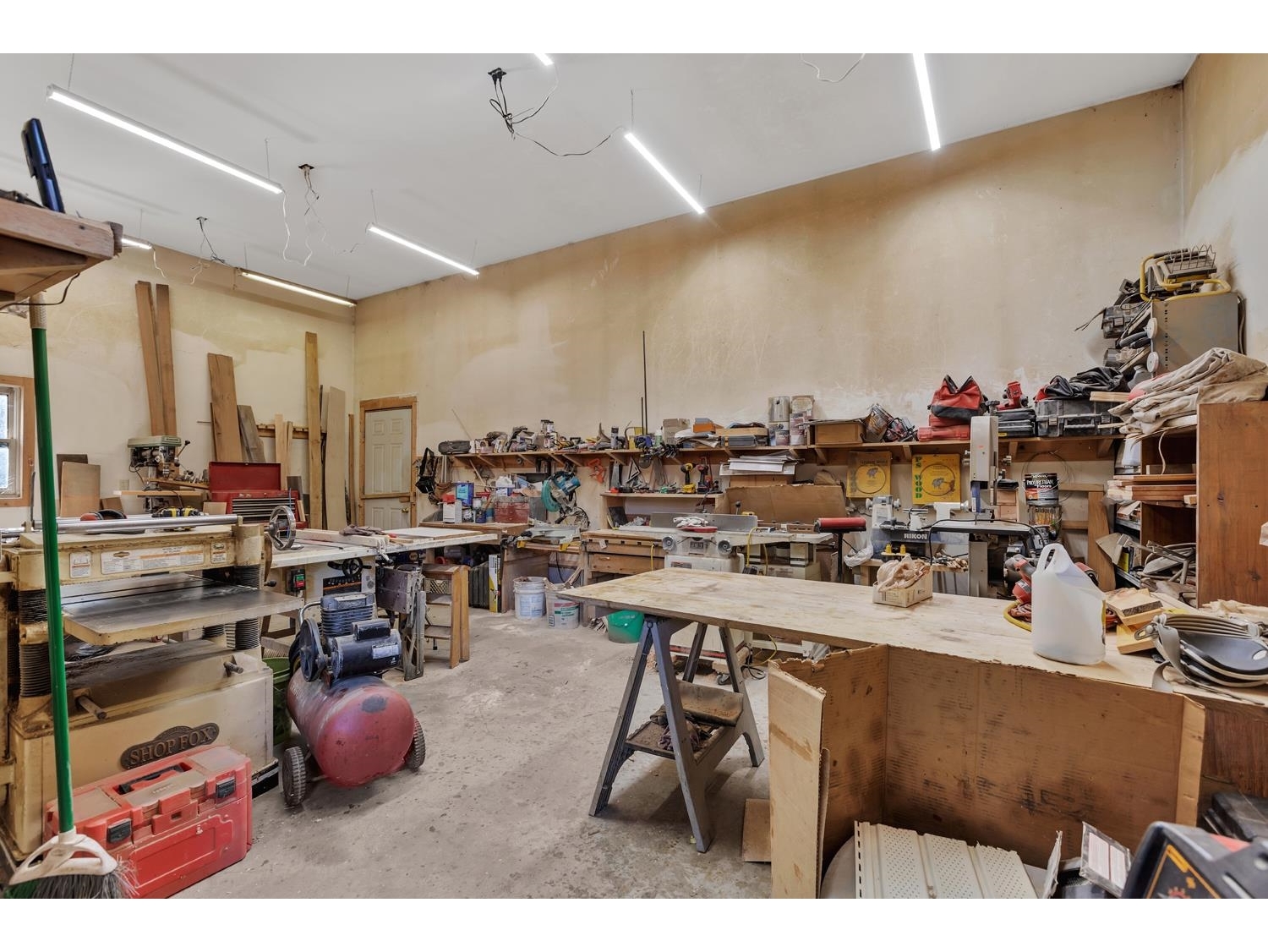
The property’s versatility supports multiple purposes. The 2,128 square feet, with three bedrooms and three bathrooms, suit a family home, vacation retreat, or live-work space, with the garage and woodshop catering to mechanics or woodworkers. The 19.06 acres allow for gardens, fruit trees, or snowmobile trails, fitting well in the Green Mountains. Local zoning may influence business or recreational use, requiring research into permits or trail access, but the layout adapts to diverse needs.
Living here offers a blend of space and nature. The three bedrooms and bathrooms meet family needs, with the primary suite providing luxury and the bonus room offering flexibility. The eat-in kitchen and dining office support daily life, while the wood stove and boiler ensure warmth. The front porch and expansive lot invite outdoor enjoyment, making it a practical choice for year-round or seasonal living across compatible settings.
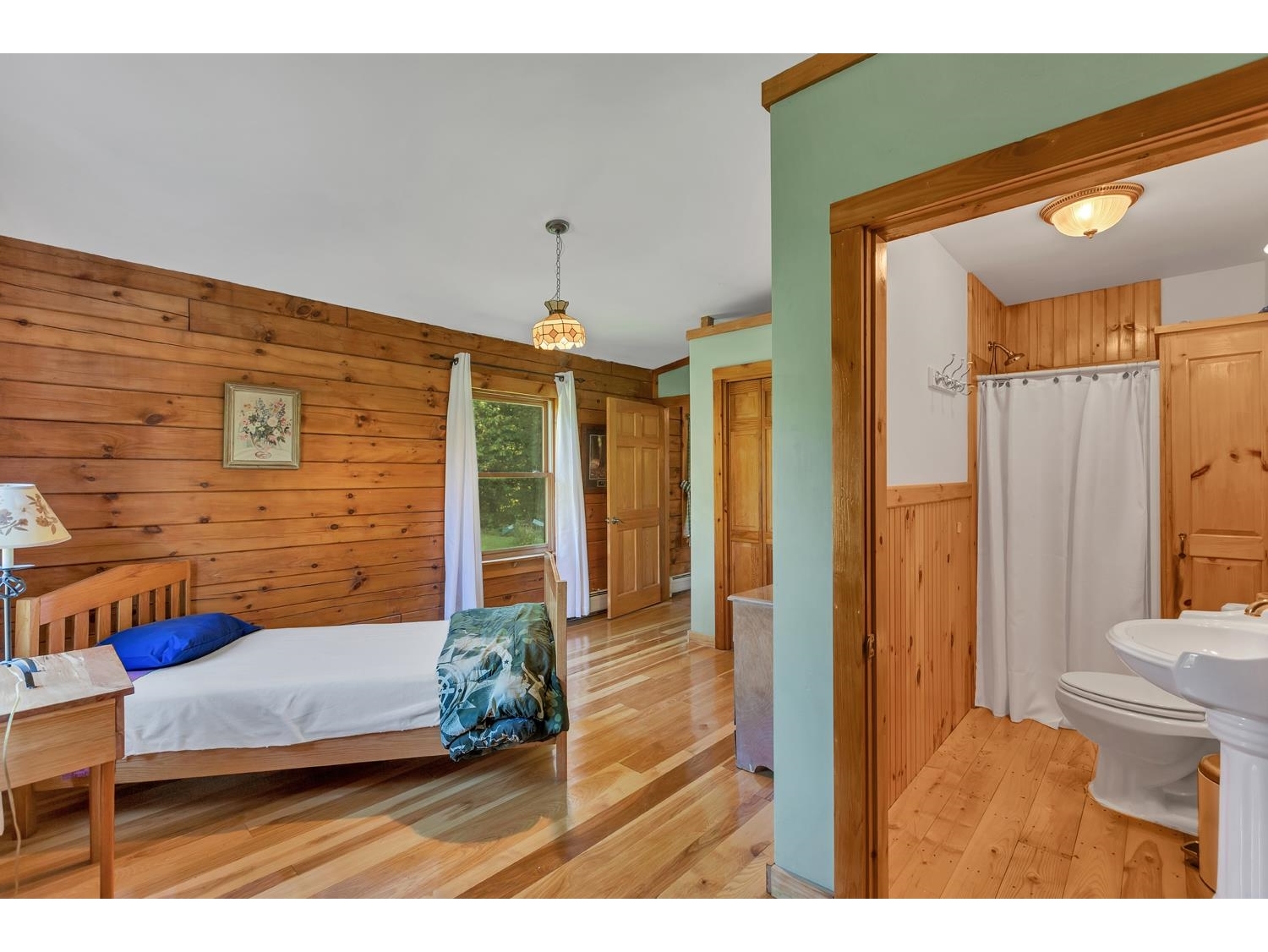
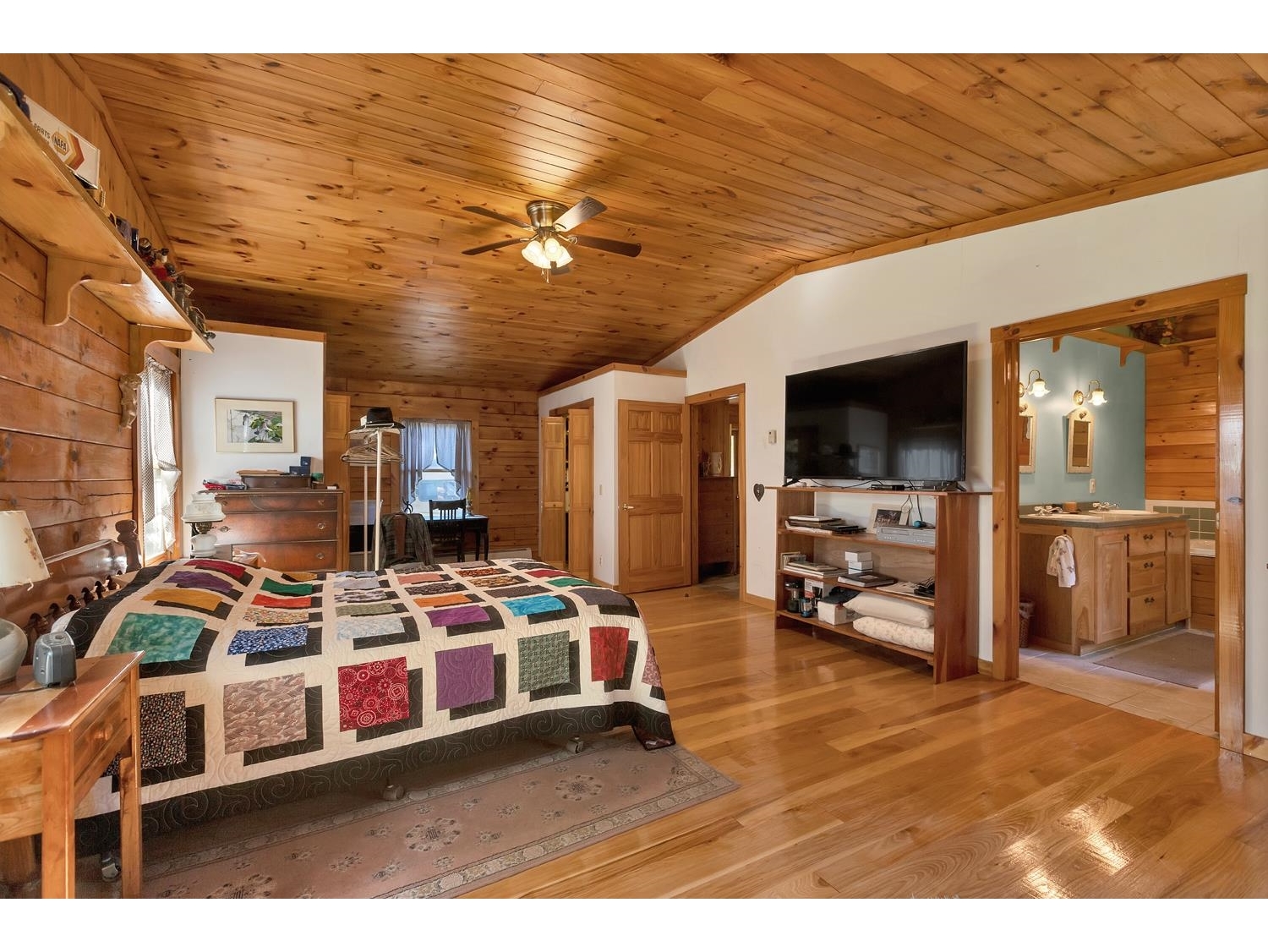
The location in Cavendish enhances its appeal. The 19.06 acres, with mountain views and VAST trail access, suit rural living or business ventures, while the dead-end road ensures privacy. The single-story design with unfinished basement accommodates flat or sloping land, and the gravel driveway provides access. Local regulations may govern septic systems or commercial use, but the property’s infrastructure supports a smooth integration into the community.
Owning this log cabin means embracing a multifaceted retreat. The 2,128 square feet offer ample living space at $895,000, with the log construction and cathedral ceilings creating a warm ambiance. The three bedrooms, three bathrooms, and extensive outbuildings provide functionality, while the 19.06 acres add outdoor potential. Situated in the Green Mountains, it serves as a home, business, or recreational base with proper planning, offering a foundation for a personalized lifestyle.
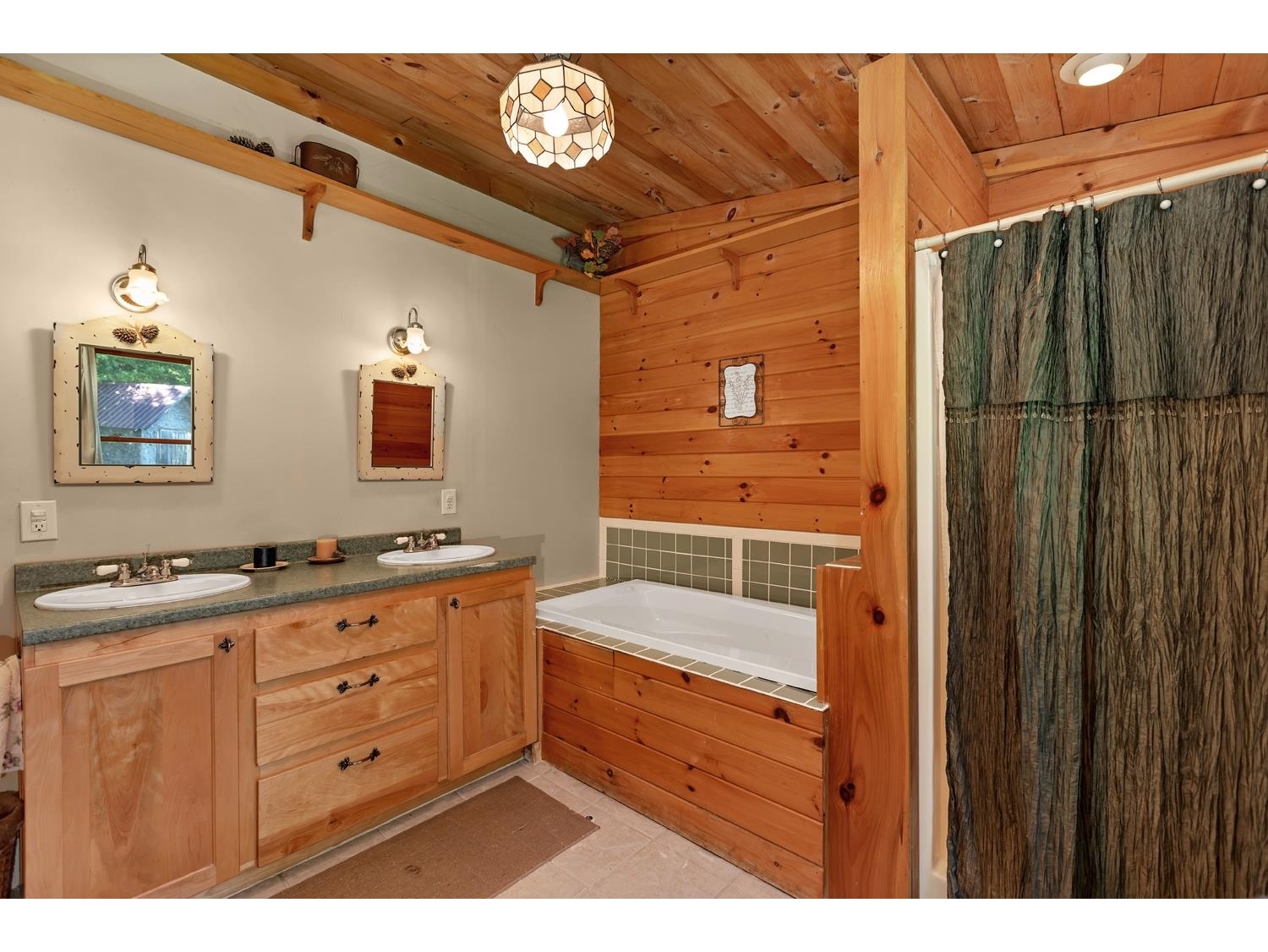
The path to this cabin begins with its current listing. The 2001-built log home at 115 Prior Road, covering 2,128 square feet on 19.06 acres, is priced at $895,000, featuring three bedrooms, a wood stove, and a seven-car garage. Hand-crafted with custom details, it provides a turn-key option for living or working. This property in Cavendish, Vermont, offers a spacious retreat for diverse uses across suitable locations, supported by its robust design.
| Feature | Details |
|---|---|
| Bedrooms | 3 |
| Full Bathrooms | 1 |
| 3/4 Bathrooms | 1 |
| Half Bathrooms | 1 |
| Total Rooms | 9 |
| Lot Size | 19.06 Acres |
| Square Footage | 2,128 sq.ft. |
| Year Built | 2001 |
| County | Windsor |
Source: Hickok and Boardman